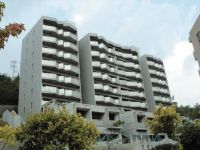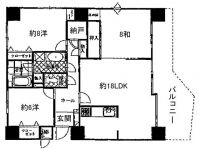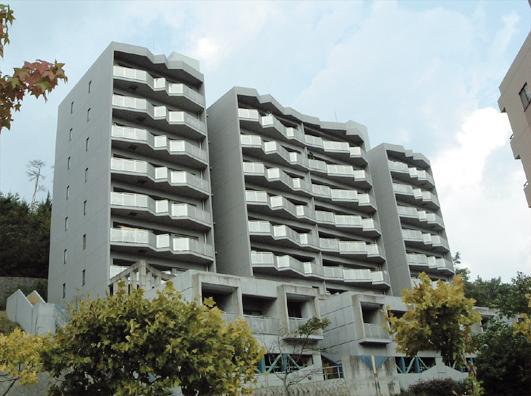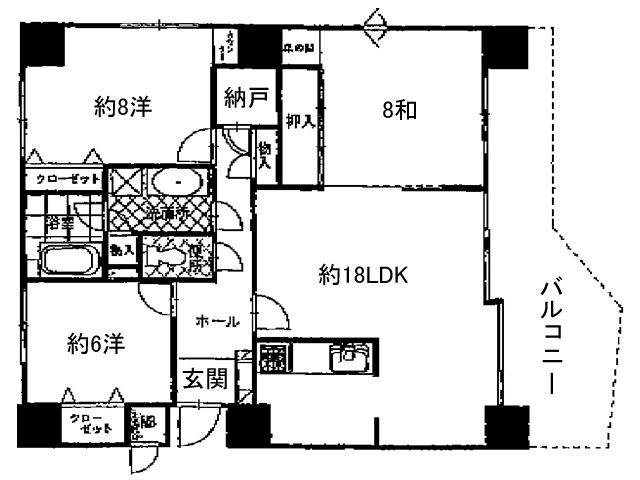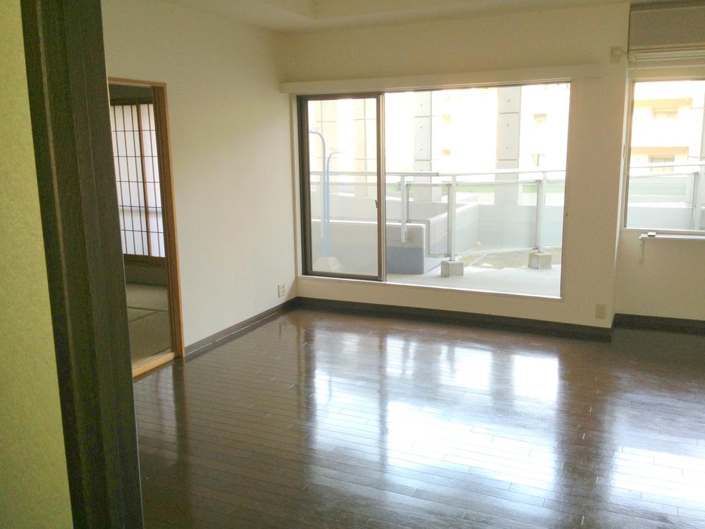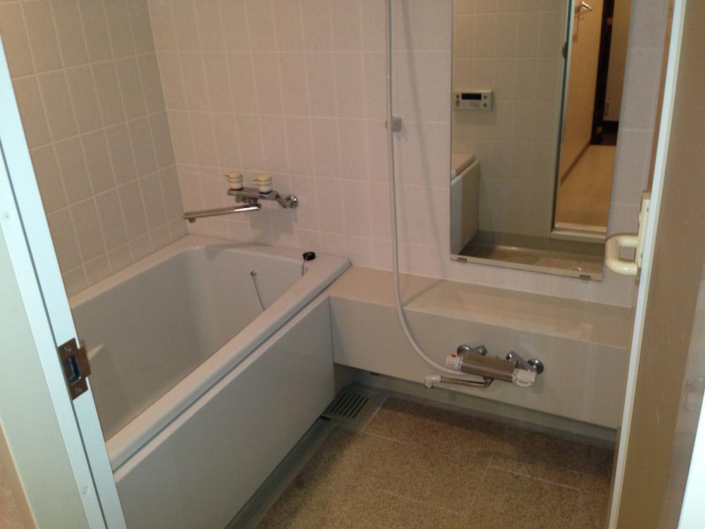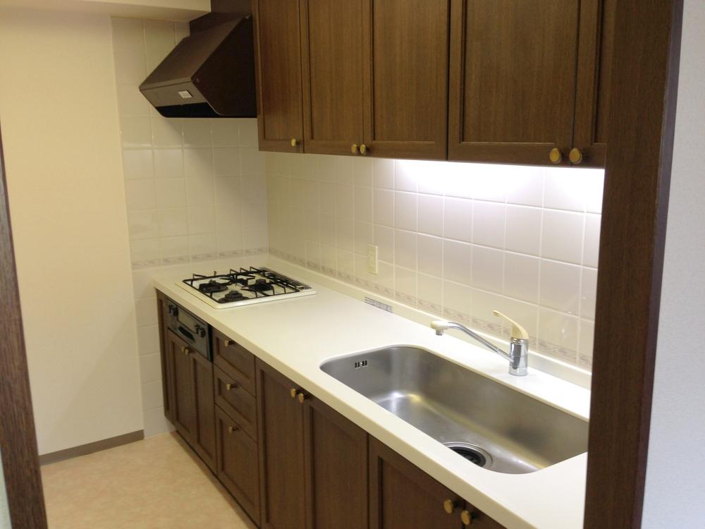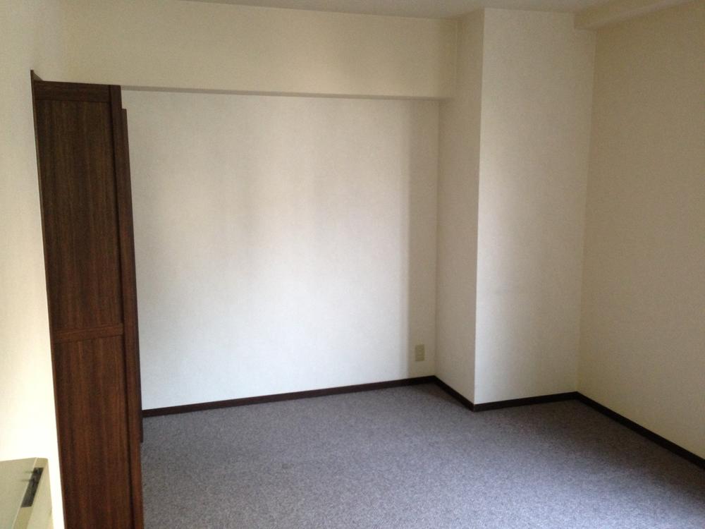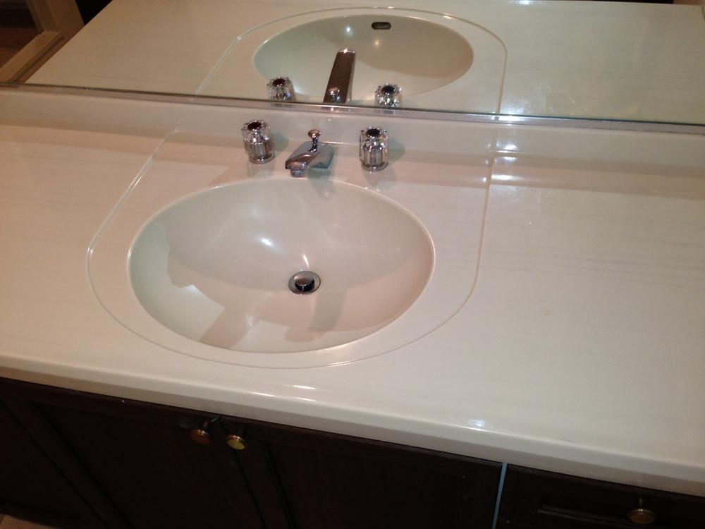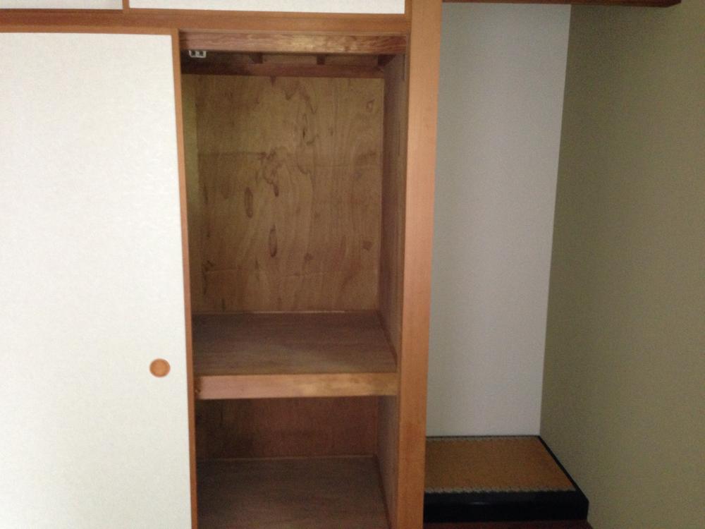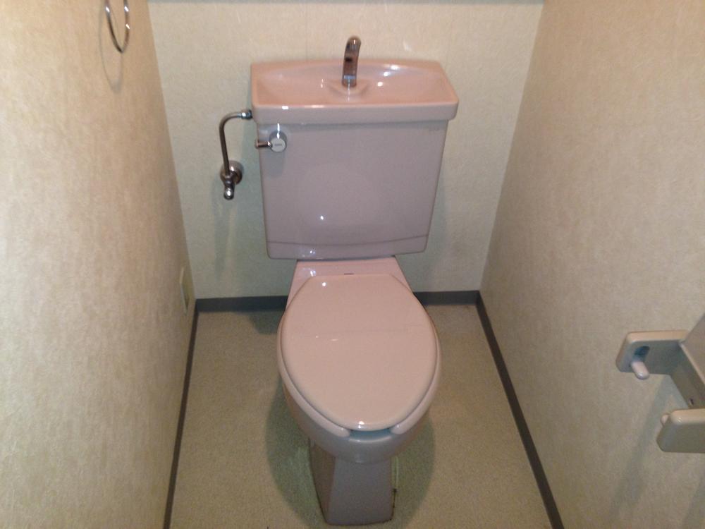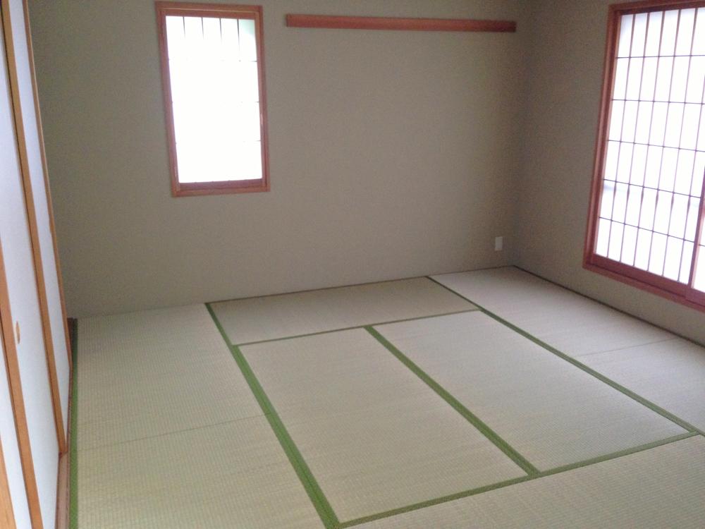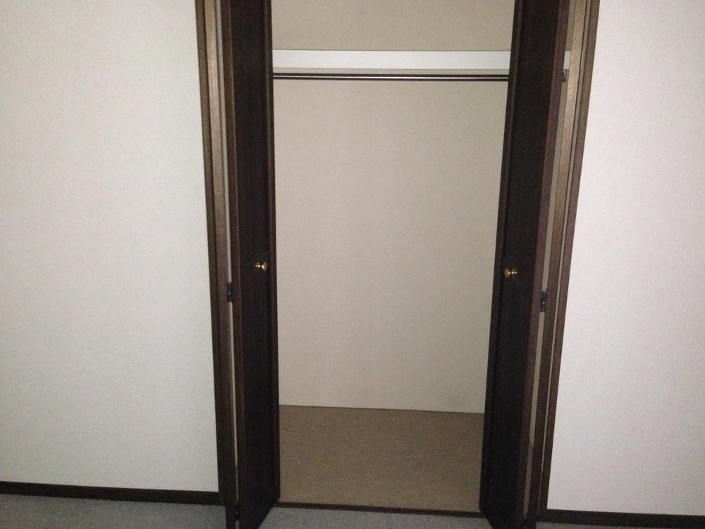|
|
Hiroshima, Hiroshima Prefecture Asaminami
広島県広島市安佐南区
|
|
Bus "A city center" walk 2 minutes
バス「Aシティ中央」歩2分
|
|
Southeast direction, All room 6 tatami mats or more, LDK18 tatami mats or moreese-style room, Storeroom, Elevator, System kitchen, Bicycle-parking space
東南向き、全居室6畳以上、LDK18畳以上、和室、納戸、エレベーター、システムキッチン、駐輪場
|
|
Southeast direction, All room 6 tatami mats or more, LDK18 tatami mats or moreese-style room, Storeroom, Elevator, System kitchen, Bicycle-parking space, Balcony there (area unknown), House cleaning, Indoor part renovated, Water heater new
東南向き、全居室6畳以上、LDK18畳以上、和室、納戸、エレベーター、システムキッチン、駐輪場、バルコニー有り(面積不明)、ハウスクリーニング、室内一部改装、給湯器新品
|
Features pickup 特徴ピックアップ | | LDK18 tatami mats or more / System kitchen / Japanese-style room / Southeast direction / Bicycle-parking space / Elevator / All room 6 tatami mats or more / Storeroom LDK18畳以上 /システムキッチン /和室 /東南向き /駐輪場 /エレベーター /全居室6畳以上 /納戸 |
Property name 物件名 | | Acity Hills Forest II number Tachi AcityヒルズフォレストII番舘 |
Price 価格 | | 12.8 million yen 1280万円 |
Floor plan 間取り | | 3LDK + S (storeroom) 3LDK+S(納戸) |
Units sold 販売戸数 | | 1 units 1戸 |
Total units 総戸数 | | 36 units 36戸 |
Occupied area 専有面積 | | 93.44 sq m 93.44m2 |
Whereabouts floor / structures and stories 所在階/構造・階建 | | Second floor / RC9 story 2階/RC9階建 |
Completion date 完成時期(築年月) | | June 1995 1995年6月 |
Address 住所 | | Hiroshima, Hiroshima Prefecture Asaminami Otsukanishi 6 広島県広島市安佐南区大塚西6 |
Traffic 交通 | | Bus "A city center" walk 2 minutes Hiroshima Rapid Transit Astram "Otsuka" walk 10 minutes
Hiroshima Rapid Transit Astram "Ban center" walk 27 minutes バス「Aシティ中央」歩2分広島高速交通アストラムライン「大塚」歩10分
広島高速交通アストラムライン「伴中央」歩27分
|
Contact お問い合せ先 | | TEL: 0800-603-9717 [Toll free] mobile phone ・ Also available from PHS
Caller ID is not notified
Please contact the "saw SUUMO (Sumo)"
If it does not lead, If the real estate company TEL:0800-603-9717【通話料無料】携帯電話・PHSからもご利用いただけます
発信者番号は通知されません
「SUUMO(スーモ)を見た」と問い合わせください
つながらない方、不動産会社の方は
|
Administrative expense 管理費 | | 9700 yen / Month (consignment (commuting)) 9700円/月(委託(通勤)) |
Repair reserve 修繕積立金 | | 27,080 yen / Month 2万7080円/月 |
Time residents 入居時期 | | Consultation 相談 |
Whereabouts floor 所在階 | | Second floor 2階 |
Direction 向き | | Southeast 南東 |
Structure-storey 構造・階建て | | RC9 story RC9階建 |
Site of the right form 敷地の権利形態 | | Ownership 所有権 |
Parking lot 駐車場 | | Site (8000 yen / Month) 敷地内(8000円/月) |
Company profile 会社概要 | | <Mediation> Governor of Hiroshima Prefecture (1) the first 009,827 No. Just Home Co., Ltd. Yubinbango730-0051 Otemachi, Naka-ku, Hiroshima, Hiroshima Prefecture 1-1-26-307 <仲介>広島県知事(1)第009827号ジャストホーム(株)〒730-0051 広島県広島市中区大手町1-1-26-307 |
