Used Apartments » Chugoku » Hiroshima » Asaminami
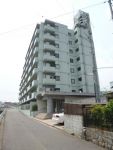 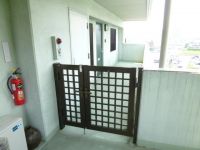
| | Hiroshima, Hiroshima Prefecture Asaminami 広島県広島市安佐南区 |
| Hiroshima Rapid Transit Astram "companion" walk 4 minutes 広島高速交通アストラムライン「伴」歩4分 |
| 42.5 sq m roof balcony, It is a rare room ventilation in the southeast corner room, Day is good. Since the interior renovation of already you can comfortably Osumai. 42.5m2ルーフバルコニー付、希少なお部屋です南東角部屋で風通し、日当たり良好です。室内改装済なので気持ちよくお住い頂けます。 |
| ■ Yearn to such garden of single-family but are looking for an apartment! Please see our customers by all means that ■ All is electrification Mansion ■ About a 5-minute walk from the Astram accompanied Station ■ Supermarket ・ Bank ・ It is high apartment convenient very close to the post office, etc. ■マンションを探しているけど一戸建ての様なお庭にも憧れる!というお客様是非ご覧ください■オール電化マンションです■アストラムライン伴駅まで徒歩約5分■スーパー・銀行・郵便局等すぐ近くにあり利便性の高いマンションです |
Features pickup 特徴ピックアップ | | See the mountain / System kitchen / Corner dwelling unit / Yang per good / Face-to-face kitchen / 2 or more sides balcony / Southeast direction / Elevator / Good view / IH cooking heater / roof balcony / Flat terrain 山が見える /システムキッチン /角住戸 /陽当り良好 /対面式キッチン /2面以上バルコニー /東南向き /エレベーター /眺望良好 /IHクッキングヒーター /ルーフバルコニー /平坦地 | Property name 物件名 | | Sharm new Station シャルム新駅前 | Price 価格 | | 10.8 million yen 1080万円 | Floor plan 間取り | | 3LDK 3LDK | Units sold 販売戸数 | | 1 units 1戸 | Total units 総戸数 | | 42 units 42戸 | Occupied area 専有面積 | | 67.46 sq m (center line of wall) 67.46m2(壁芯) | Other area その他面積 | | Balcony area: 13.9 sq m , Roof balcony: 42.5 sq m (use fee 1300 yen / Month) バルコニー面積:13.9m2、ルーフバルコニー:42.5m2(使用料1300円/月) | Whereabouts floor / structures and stories 所在階/構造・階建 | | 6th floor / RC8 story 6階/RC8階建 | Completion date 完成時期(築年月) | | March 1995 1995年3月 | Address 住所 | | Hiroshima, Hiroshima Prefecture Asaminami Numata Oaza accompanied 9282-5 広島県広島市安佐南区沼田町大字伴9282-5 | Traffic 交通 | | Hiroshima Rapid Transit Astram "companion" walk 4 minutes 広島高速交通アストラムライン「伴」歩4分
| Person in charge 担当者より | | Rep Terada 担当者寺田 | Contact お問い合せ先 | | TEL: 0800-603-1390 [Toll free] mobile phone ・ Also available from PHS
Caller ID is not notified
Please contact the "saw SUUMO (Sumo)"
If it does not lead, If the real estate company TEL:0800-603-1390【通話料無料】携帯電話・PHSからもご利用いただけます
発信者番号は通知されません
「SUUMO(スーモ)を見た」と問い合わせください
つながらない方、不動産会社の方は
| Administrative expense 管理費 | | 6070 yen / Month (consignment (commuting)) 6070円/月(委託(通勤)) | Repair reserve 修繕積立金 | | 9400 yen / Month 9400円/月 | Time residents 入居時期 | | Immediate available 即入居可 | Whereabouts floor 所在階 | | 6th floor 6階 | Direction 向き | | Southeast 南東 | Renovation リフォーム | | 2013 September interior renovation completed (kitchen ・ IH stove, etc.), December 2013 large-scale repairs completed 2013年9月内装リフォーム済(キッチン・IHコンロ等)、2013年12月大規模修繕済 | Overview and notices その他概要・特記事項 | | Contact: Terada 担当者:寺田 | Structure-storey 構造・階建て | | RC8 story RC8階建 | Site of the right form 敷地の権利形態 | | Ownership 所有権 | Use district 用途地域 | | One dwelling 1種住居 | Company profile 会社概要 | | <Mediation> Governor of Hiroshima Prefecture (11) No. 003566 (Corporation) Hiroshima Prefecture Building Lots and Buildings Transaction Business Association China district Real Estate Fair Trade Council member Shimane Real Estate Co., Ltd. head office Yubinbango731-5136 Hiroshima, Hiroshima Prefecture Saeki-ku Rakurakuen 4-1-29 <仲介>広島県知事(11)第003566号(公社)広島県宅地建物取引業協会会員 中国地区不動産公正取引協議会加盟島根不動産(株)本店〒731-5136 広島県広島市佐伯区楽々園4-1-29 |
Local appearance photo現地外観写真 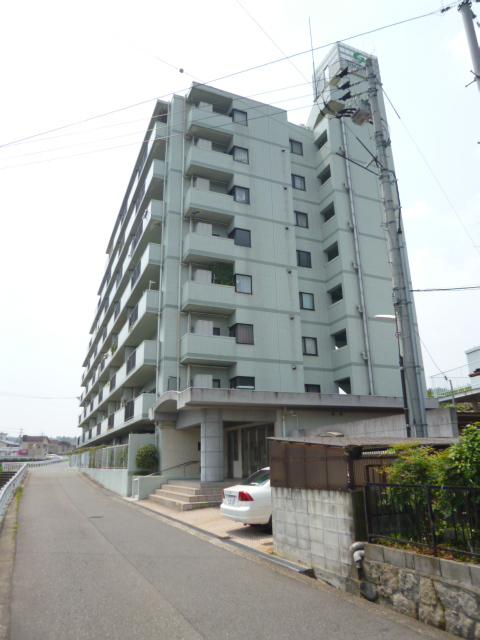 Local (July 2013) Shooting
現地(2013年7月)撮影
Entrance玄関 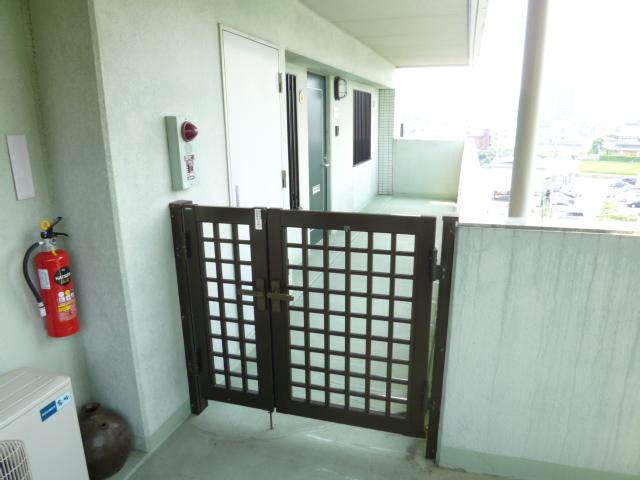 10.74 Spacious and private porch was of sq m
10.74m2の広々とした専用ポーチです
Balconyバルコニー 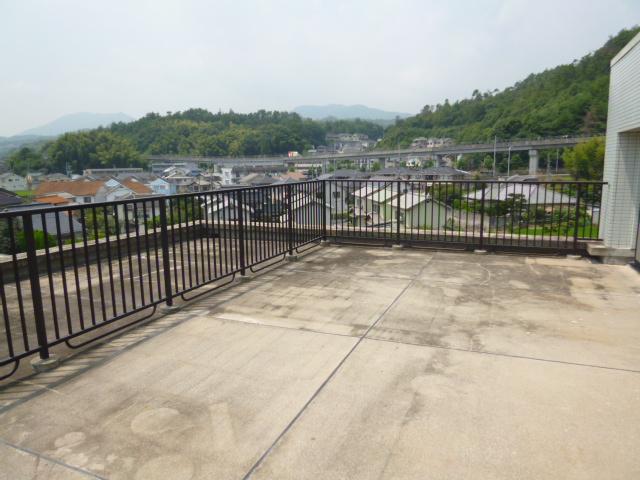 It is a dedicated roof balcony of the recommended point!
お奨めポイントの専用ルーフバルコニーです!
Floor plan間取り図 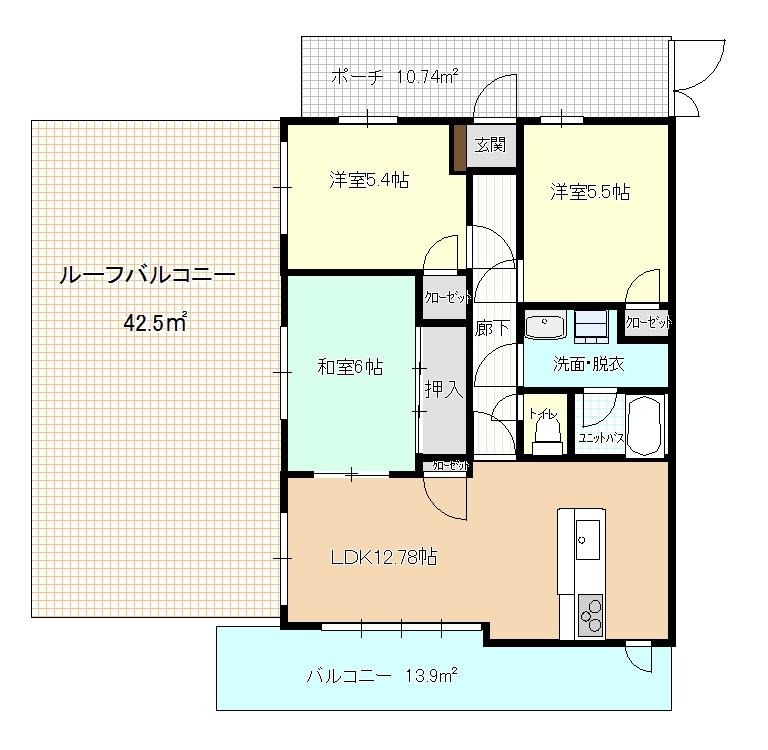 3LDK, Price 10.8 million yen, Occupied area 67.46 sq m , Balcony area 13.9 sq m site (July 2013) Shooting
3LDK、価格1080万円、専有面積67.46m2、バルコニー面積13.9m2 現地(2013年7月)撮影
Local appearance photo現地外観写真 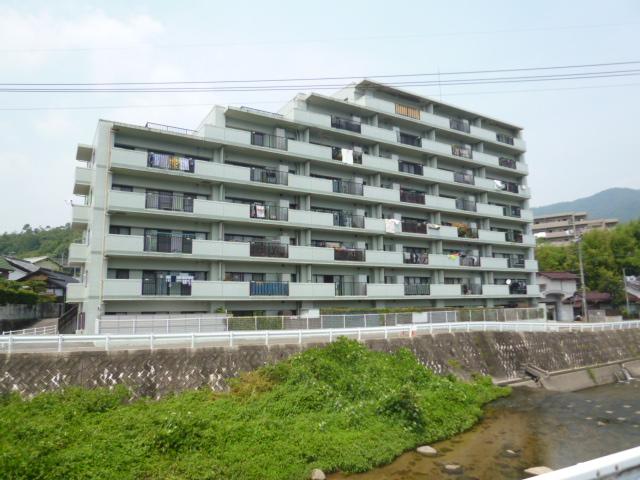 Local (July 2013) Shooting
現地(2013年7月)撮影
Livingリビング 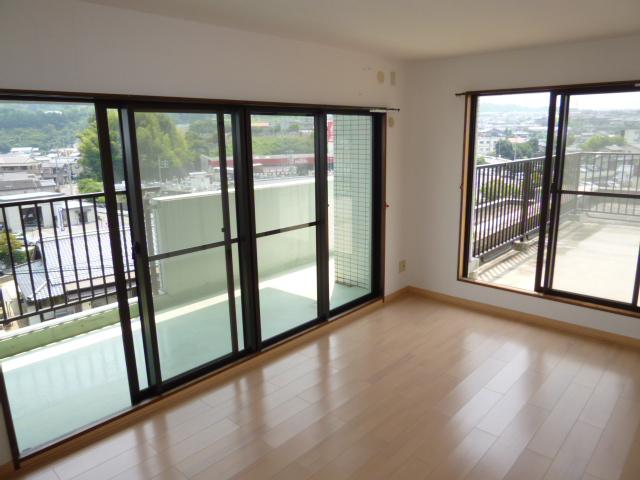 Bright living room surrounded by a balcony
バルコニーに囲まれた明るいリビングです
Bathroom浴室 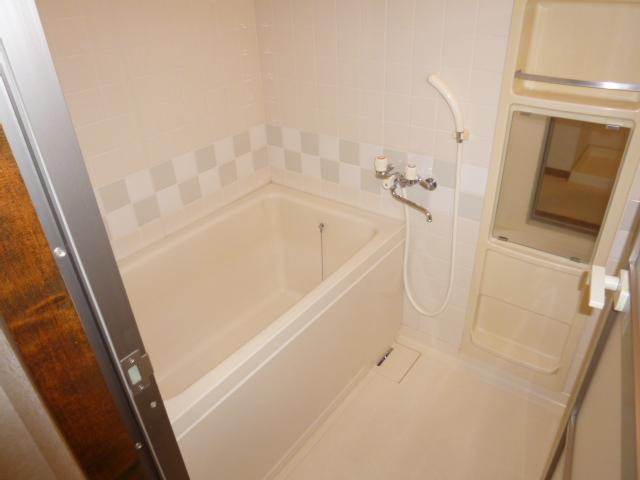 Local (July 2013) Shooting
現地(2013年7月)撮影
Kitchenキッチン 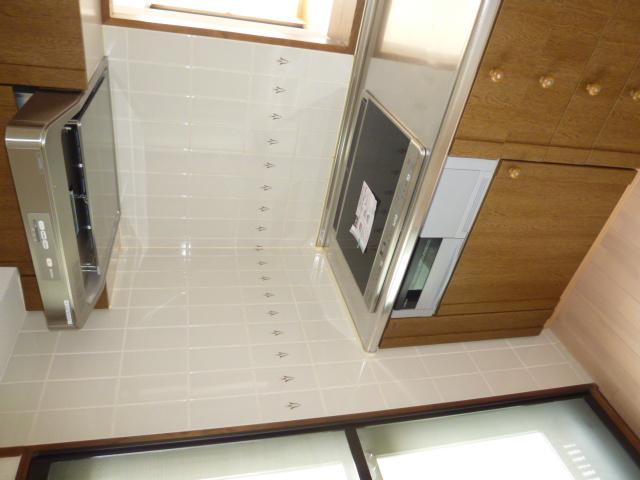 IH is already replaced the stove and range hood with a new one (October 2013 construction)
IHコンロとレンジフードを新品に交換済です(2013年10月施工)
Non-living roomリビング以外の居室 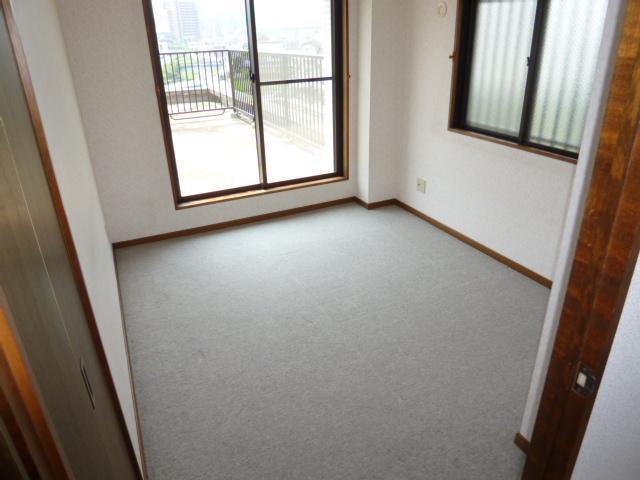 Indoor (July 2013) Shooting
室内(2013年7月)撮影
Entrance玄関 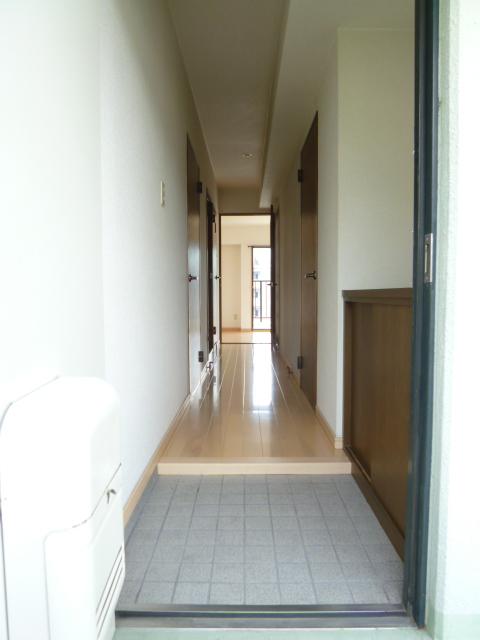 The corridor of the floor has been decorated with soundproof construction work from the entrance (2010 construction)
玄関から廊下の床には防音工事が施されています(2010年施工)
Wash basin, toilet洗面台・洗面所 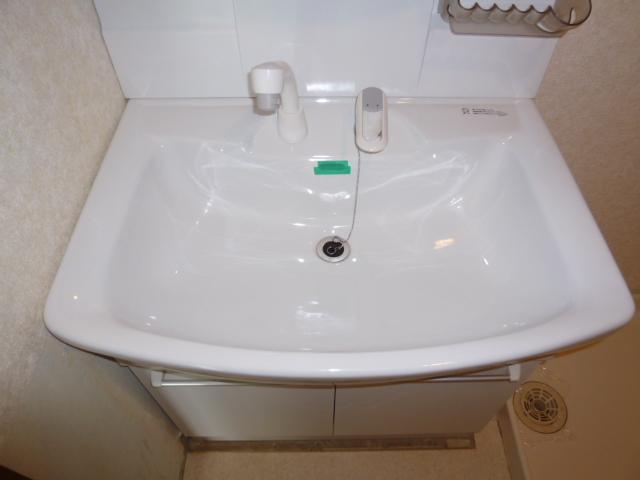 Of new goods exchange settled shampoo dresser vanity (October 2013 construction)
新品交換済のシャンプードレッサー洗面化粧台です(2013年10月施工)
Toiletトイレ 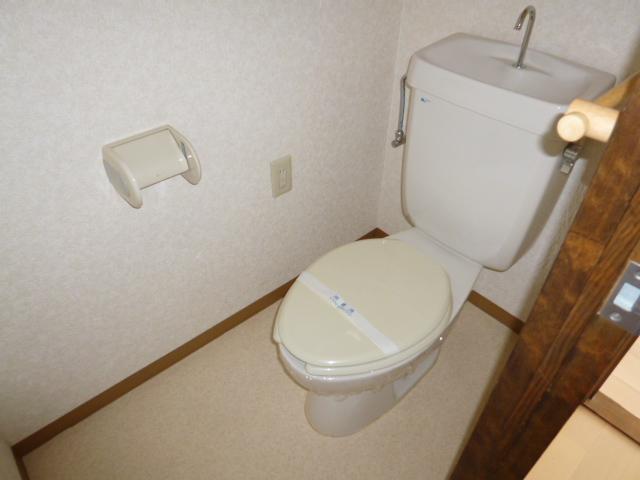 Indoor (July 2013) Shooting
室内(2013年7月)撮影
Balconyバルコニー 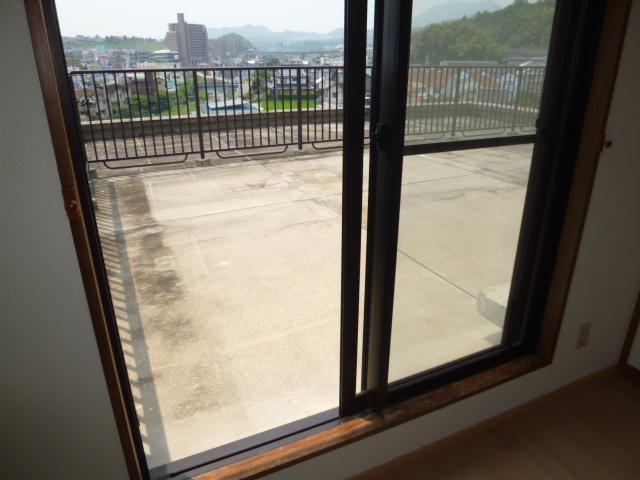 Local (July 2013) Shooting
現地(2013年7月)撮影
View photos from the dwelling unit住戸からの眺望写真 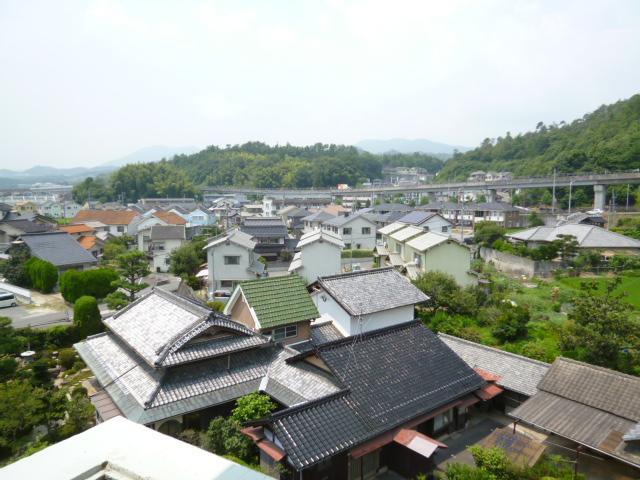 View from the site (July 2013) Shooting
現地からの眺望(2013年7月)撮影
Livingリビング 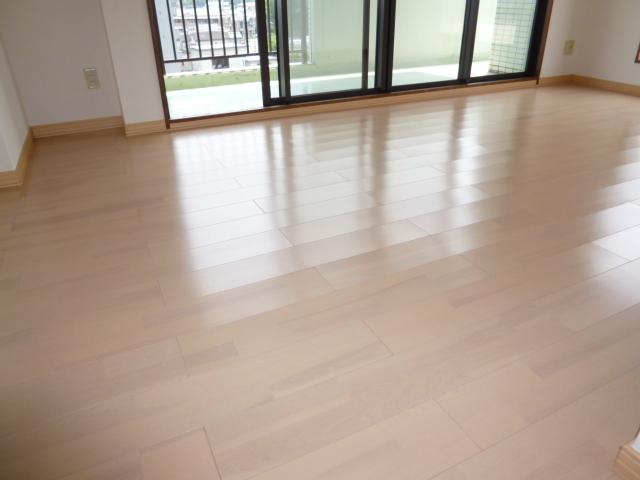 Living room floor has been re-covered in soundproof flooring (2010 construction)
リビングの床は防音フローリングに張り替えてます(2010年施工)
Kitchenキッチン 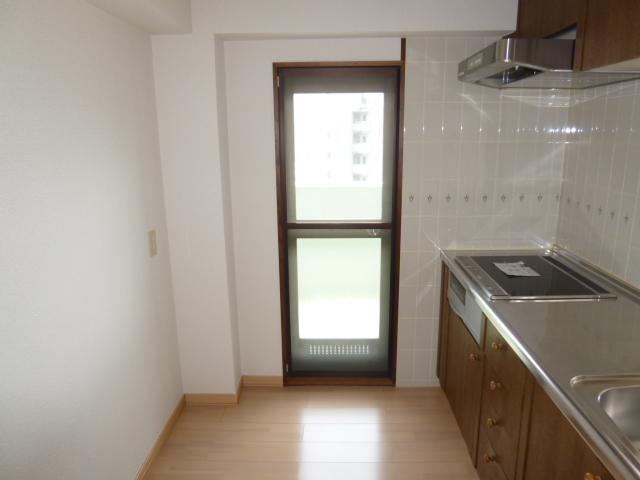 Kitchen side balcony doorway
キッチン側のバルコニー出入り口です
Balconyバルコニー 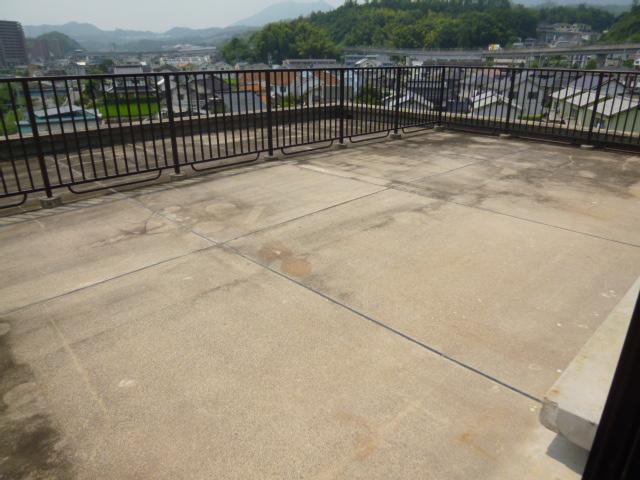 Local (July 2013) Shooting
現地(2013年7月)撮影
Kitchenキッチン 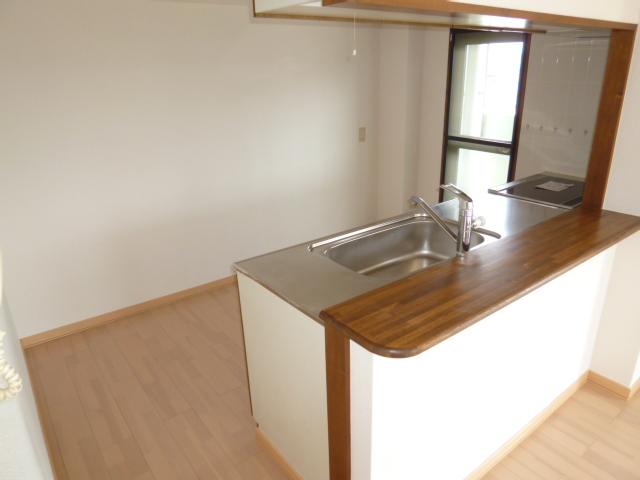 Bright face-to-face system Kitchen, There is a doorway to the balcony
明るい対面式システムキッチンです、バルコニーへの出入り口があります
Location
| 


















