Used Apartments » Chugoku » Hiroshima » Asaminami
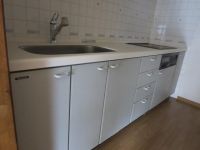 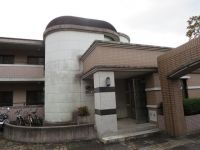
| | Hiroshima, Hiroshima Prefecture Asaminami 広島県広島市安佐南区 |
| Hiroden bus "Takatori up" walk 2 minutes 広電バス「高取上」歩2分 |
| Astram Takatori 2-minute walk from the train station, Takatori flights above the bus stop than a 2-minute walk traffic is outstanding. Matayu condominium very highly convenient back in within walking distance to Yumetaun. アストラムライン高取駅より徒歩2分、高取上バス停より徒歩2分と交通の便は抜群です。 又ユゆめタウンへは徒歩圏内で非常に利便背の高いマンションです。 |
| ■ Astram Takatori 2-minute walk from the train station ■ Takatori 2-minute walk to the upper bus stop ■ Walk up to Yumetaun about 4 minutes ■ Southwest Corner Room ■ There are all rooms daylighting. ■アストラムライン高取駅まで徒歩2分■高取上バス停まで徒歩2分■ゆめタウンまで徒歩約4分■南西角部屋■全室採光が有ります。 |
Features pickup 特徴ピックアップ | | Corner dwelling unit / Flat to the station / Japanese-style room / top floor ・ No upper floor / All-electric / Flat terrain 角住戸 /駅まで平坦 /和室 /最上階・上階なし /オール電化 /平坦地 | Property name 物件名 | | Century Mansion Takatori センチュリーマンション高取 | Price 価格 | | 12.9 million yen 1290万円 | Floor plan 間取り | | 3LDK 3LDK | Units sold 販売戸数 | | 1 units 1戸 | Occupied area 専有面積 | | 68.2 sq m (registration) 68.2m2(登記) | Other area その他面積 | | Balcony area: 11.83 sq m バルコニー面積:11.83m2 | Whereabouts floor / structures and stories 所在階/構造・階建 | | 4th floor / RC4 story 4階/RC4階建 | Completion date 完成時期(築年月) | | April 1995 1995年4月 | Address 住所 | | Hiroshima, Hiroshima Prefecture Asaminami Takatorikita 3 広島県広島市安佐南区高取北3 | Traffic 交通 | | Hiroden bus "Takatori up" walk 2 minutes Hiroshima Rapid Transit Astram "Takatori" walk 2 minutes 広電バス「高取上」歩2分広島高速交通アストラムライン「高取」歩2分
| Person in charge 担当者より | | Butted the customers and knee in the person in charge of real-estate and building Keiji Hatano same eyes, As a real-estate transaction specialist full-time, Taking advantage of the expertise, We are striving every day in order to increase the satisfaction of our customers. 担当者宅建羽田野 啓司同じ目線でお客様と膝を突き合わせ、専任の宅地建物取引主任者として、専門知識を生かし、お客様への満足度を高めるために日々邁進しております。 | Contact お問い合せ先 | | TEL: 0800-603-3620 [Toll free] mobile phone ・ Also available from PHS
Caller ID is not notified
Please contact the "saw SUUMO (Sumo)"
If it does not lead, If the real estate company TEL:0800-603-3620【通話料無料】携帯電話・PHSからもご利用いただけます
発信者番号は通知されません
「SUUMO(スーモ)を見た」と問い合わせください
つながらない方、不動産会社の方は
| Administrative expense 管理費 | | 7000 yen / Month (consignment (commuting)) 7000円/月(委託(通勤)) | Repair reserve 修繕積立金 | | 6600 yen / Month 6600円/月 | Time residents 入居時期 | | Consultation 相談 | Whereabouts floor 所在階 | | 4th floor 4階 | Direction 向き | | North 北 | Overview and notices その他概要・特記事項 | | Contact: Keiji Hatano 担当者:羽田野 啓司 | Structure-storey 構造・階建て | | RC4 story RC4階建 | Site of the right form 敷地の権利形態 | | Ownership 所有権 | Use district 用途地域 | | Residential 近隣商業 | Company profile 会社概要 | | <Mediation> Governor of Hiroshima Prefecture (6) Article 006948 No. cosmid Real Estate Co., Ltd. Yubinbango733-0002 Hiroshima, Hiroshima Prefecture, Nishi-ku, Kusunoki-cho, 1-13-11 <仲介>広島県知事(6)第006948号木住不動産(株)〒733-0002 広島県広島市西区楠木町1-13-11 |
Kitchenキッチン 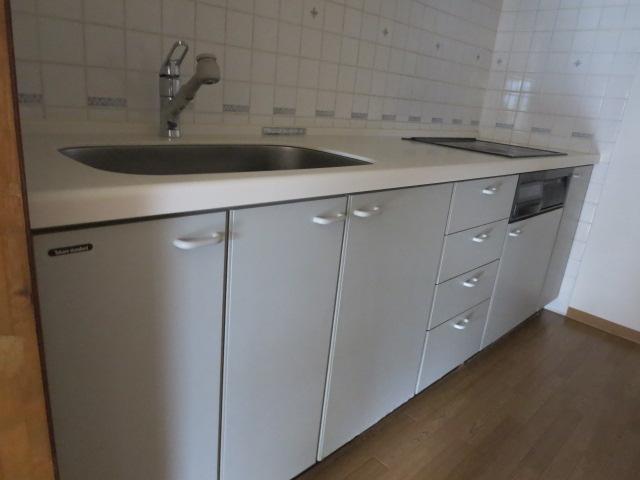 Indoor (11 May 2013) Shooting
室内(2013年11月)撮影
Local appearance photo現地外観写真 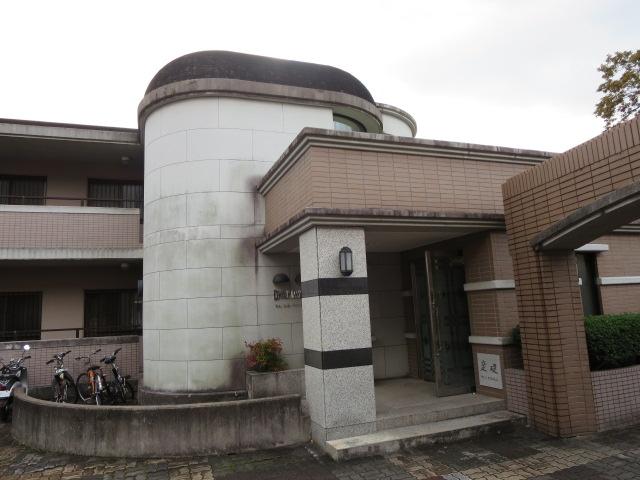 Local (11 May 2013) Shooting
現地(2013年11月)撮影
Entrance玄関 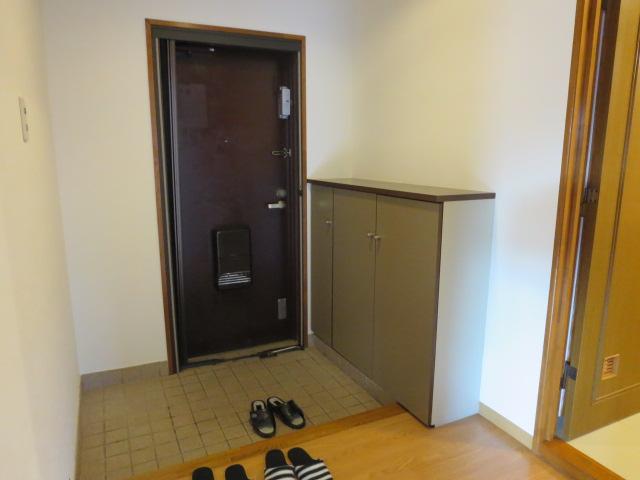 Local (11 May 2013) Shooting
現地(2013年11月)撮影
Floor plan間取り図 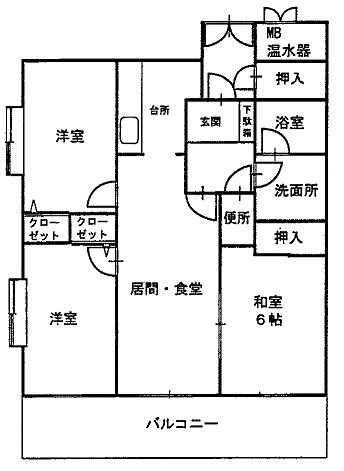 3LDK, Price 12.9 million yen, Footprint 68.2 sq m , A wide balcony area 11.83 sq m south ~ It has become to have veranda because "per yang is outstanding.
3LDK、価格1290万円、専有面積68.2m2、バルコニー面積11.83m2 南側が広 ~ いベランダになっていますので「陽当りは抜群です。
Livingリビング 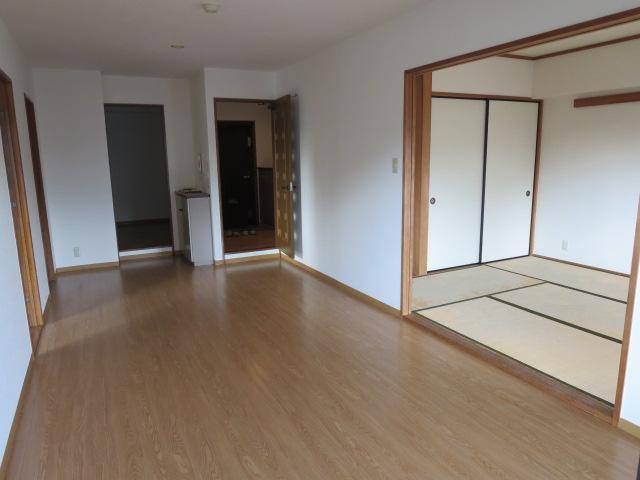 Indoor (11 May 2013) Shooting
室内(2013年11月)撮影
Bathroom浴室 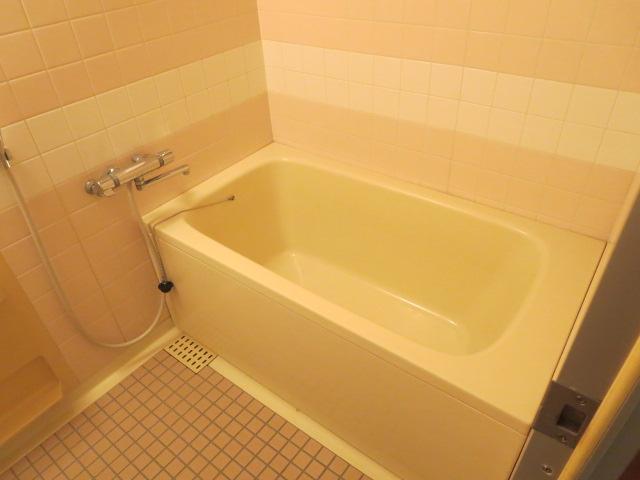 Indoor (11 May 2013) Shooting
室内(2013年11月)撮影
Non-living roomリビング以外の居室 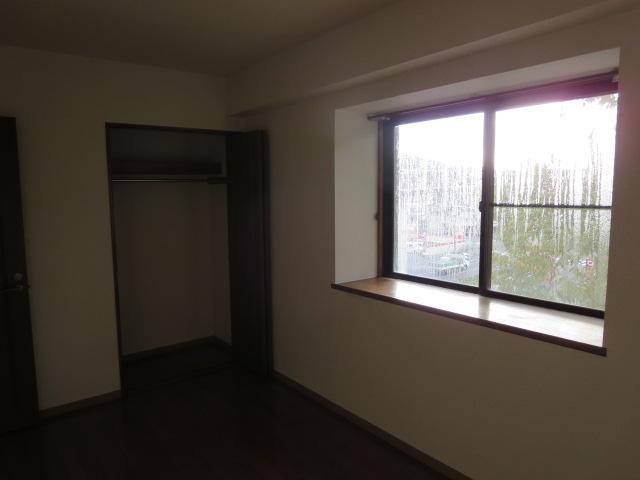 Indoor (11 May 2013) Shooting
室内(2013年11月)撮影
Wash basin, toilet洗面台・洗面所 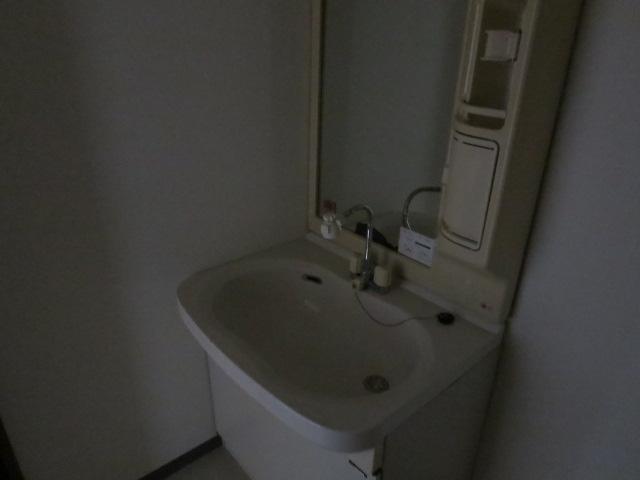 Indoor (11 May 2013) Shooting
室内(2013年11月)撮影
Entranceエントランス 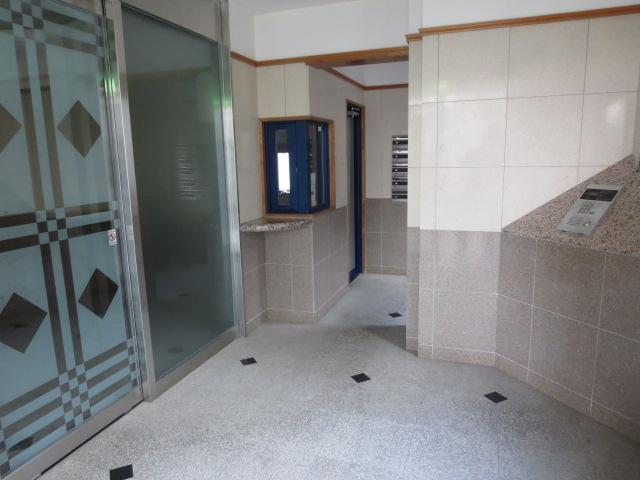 Common areas
共用部
View photos from the dwelling unit住戸からの眺望写真 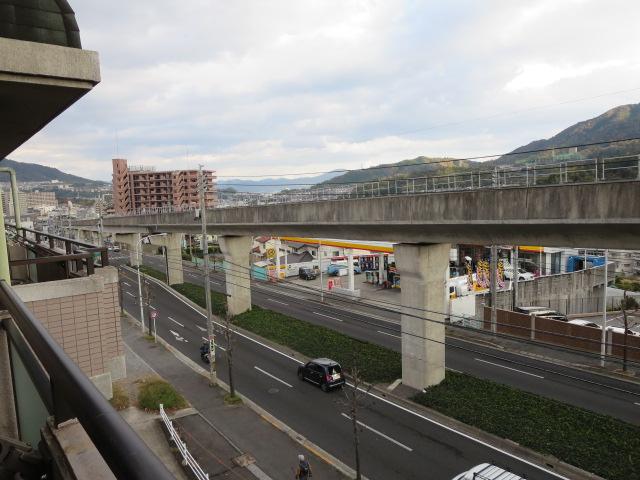 View from the site (November 2013) Shooting
現地からの眺望(2013年11月)撮影
Livingリビング 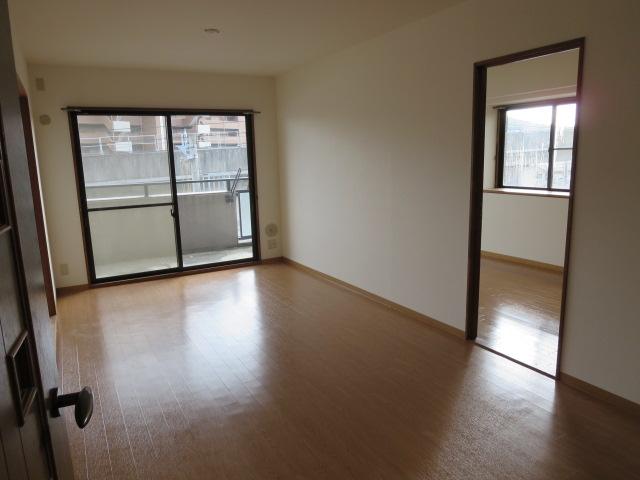 Indoor (11 May 2013) Shooting
室内(2013年11月)撮影
Non-living roomリビング以外の居室 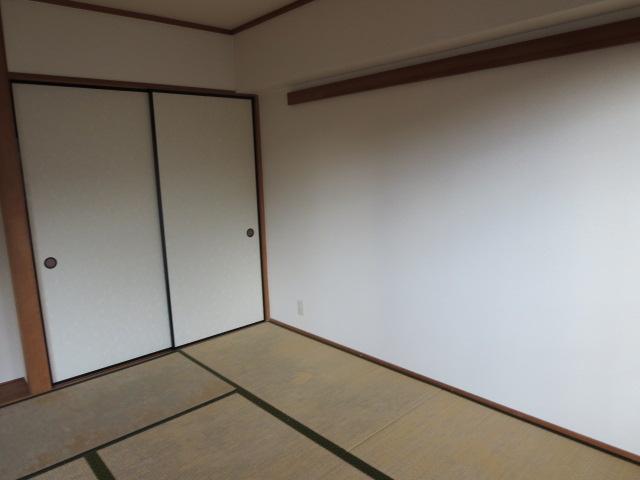 Indoor (11 May 2013) Shooting
室内(2013年11月)撮影
View photos from the dwelling unit住戸からの眺望写真 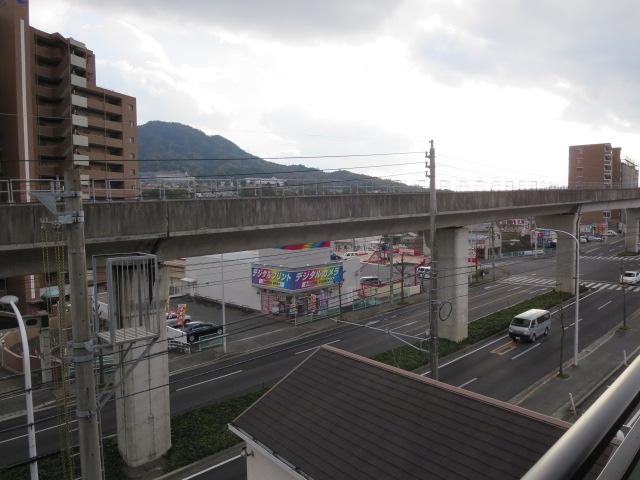 View from the site (November 2013) Shooting
現地からの眺望(2013年11月)撮影
Non-living roomリビング以外の居室 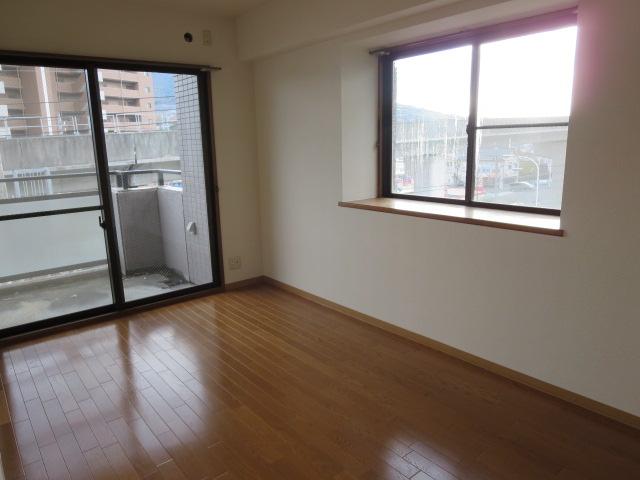 Indoor (11 May 2013) Shooting
室内(2013年11月)撮影
Location
| 














