1975February
4.5 million yen, 3LDK, 57.06 sq m
Used Apartments » Chugoku » Hiroshima » Asaminami
 
| | Hiroshima, Hiroshima Prefecture Asaminami 広島県広島市安佐南区 |
| Hiroshima Rapid Transit Astram "Gion Shinbashikita" walk 6 minutes 広島高速交通アストラムライン「祇園新橋北」歩6分 |
| The property is the owner change Property. In the current monthly rent 53,000 yen, Heisei is a large-scale repairs have been in 24 years. 本物件はオーナチェンジ物件です。現在の月額賃料53,000円で、平成24年に大規模修繕済みです。 |
| ● 3-minute walk from the Haraminami elementary school ● 5-minute walk from the Seven-Eleven ●原南小学校まで徒歩3分●セブンイレブンまで徒歩5分 |
Features pickup 特徴ピックアップ | | It is close to the city / Facing south / Japanese-style room 市街地が近い /南向き /和室 | Property name 物件名 | | Central Maison Gion セントラルメゾン祇園 | Price 価格 | | 4.5 million yen 450万円 | Floor plan 間取り | | 3LDK 3LDK | Units sold 販売戸数 | | 1 units 1戸 | Occupied area 専有面積 | | 57.06 sq m (center line of wall) 57.06m2(壁芯) | Other area その他面積 | | Balcony area: 5.46 sq m バルコニー面積:5.46m2 | Whereabouts floor / structures and stories 所在階/構造・階建 | | 1st floor / SRC8 story 1階/SRC8階建 | Completion date 完成時期(築年月) | | February 1975 1975年2月 | Address 住所 | | Hiroshima, Hiroshima Prefecture Asaminami Nishihara 2 広島県広島市安佐南区西原2 | Traffic 交通 | | Hiroshima Rapid Transit Astram "Gion Shinbashikita" walk 6 minutes 広島高速交通アストラムライン「祇園新橋北」歩6分
| Contact お問い合せ先 | | Bond Bank (Ltd.) TEL: 082-208-3880 Please inquire as "saw SUUMO (Sumo)" ボンドバンク(株)TEL:082-208-3880「SUUMO(スーモ)を見た」と問い合わせください | Administrative expense 管理費 | | 9400 yen / Month (consignment (resident)) 9400円/月(委託(常駐)) | Repair reserve 修繕積立金 | | 10,800 yen / Month 1万800円/月 | Whereabouts floor 所在階 | | 1st floor 1階 | Direction 向き | | South 南 | Structure-storey 構造・階建て | | SRC8 story SRC8階建 | Site of the right form 敷地の権利形態 | | Ownership 所有権 | Company profile 会社概要 | | <Mediation> Governor of Hiroshima Prefecture (1) gu, No. Bond Bank Corporation Yubinbango730-0841 Hiroshima, Hiroshima Prefecture No. 010185 Funairimachi 5-25-504 <仲介>広島県知事(1)第010185号ボンドバンク(株)〒730-0841 広島県広島市中区舟入町5-25-504 |
Local appearance photo現地外観写真 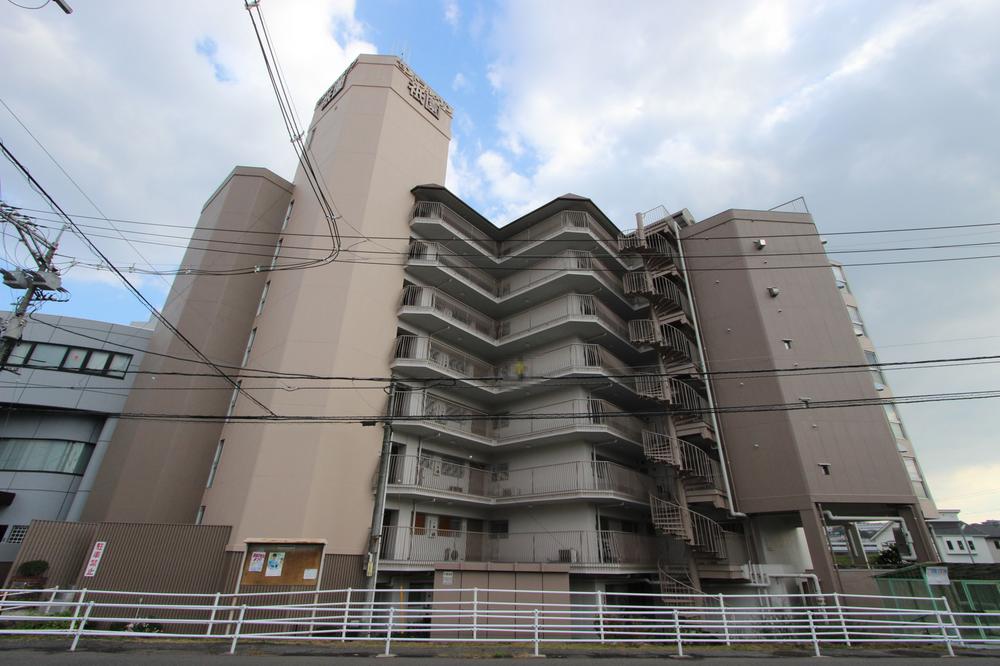 Exterior Photos
外観写真
Floor plan間取り図 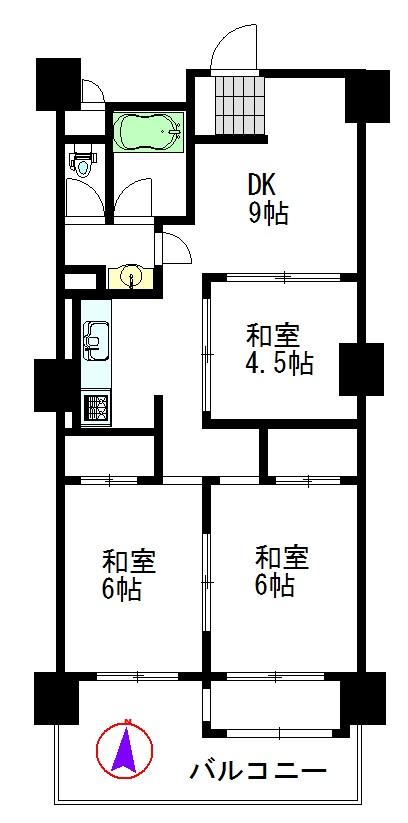 3LDK, Price 4.5 million yen, Occupied area 57.06 sq m , Balcony area 5.46 sq m floor plan
3LDK、価格450万円、専有面積57.06m2、バルコニー面積5.46m2 間取り図
Entrance玄関 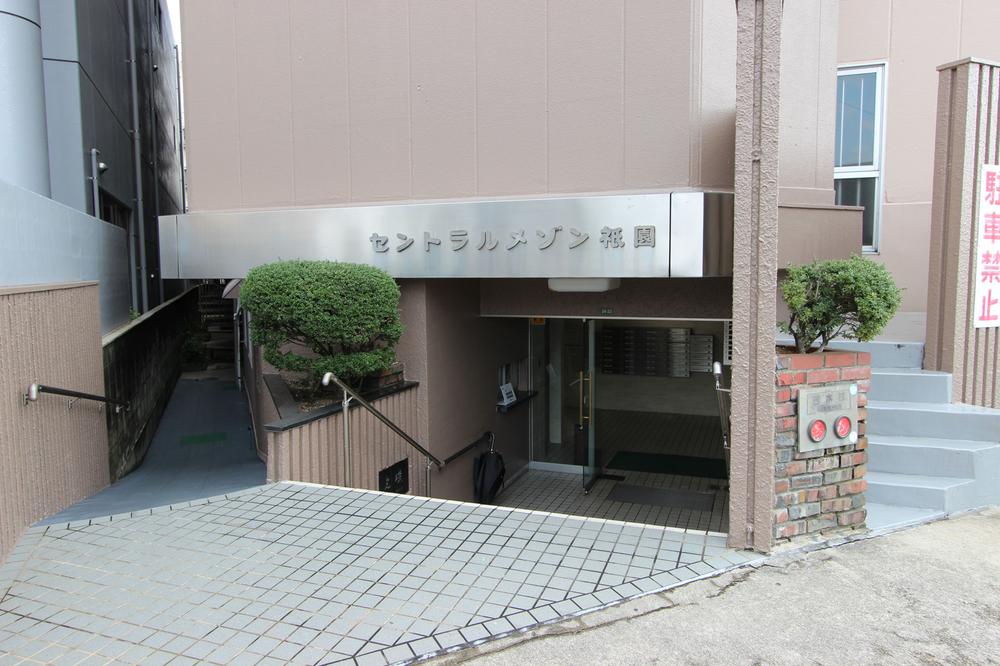 Front door
正面玄関
Local appearance photo現地外観写真 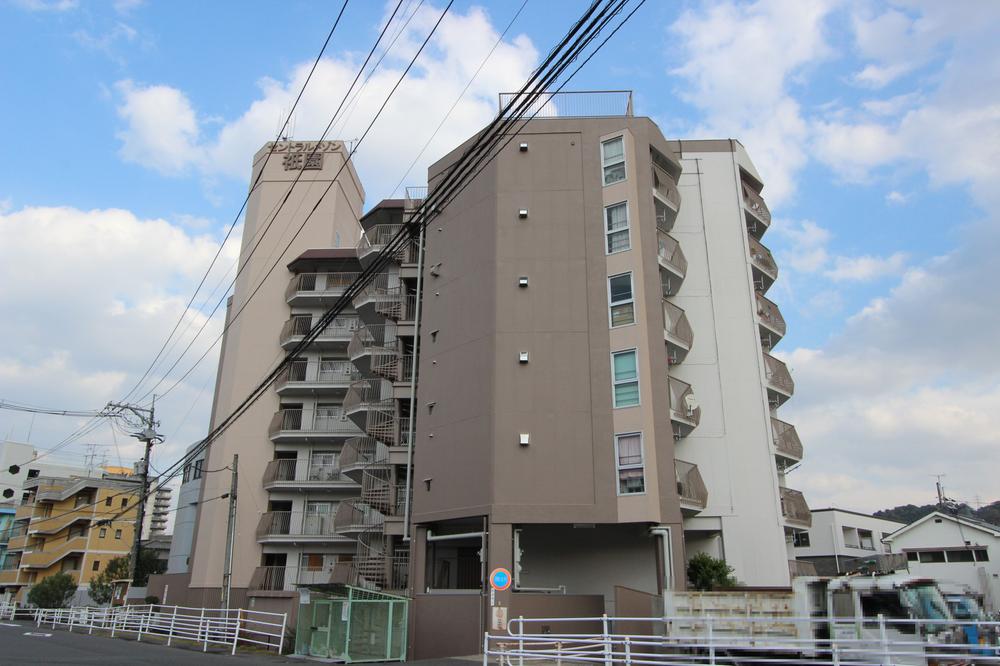 Exterior Photos
外観写真
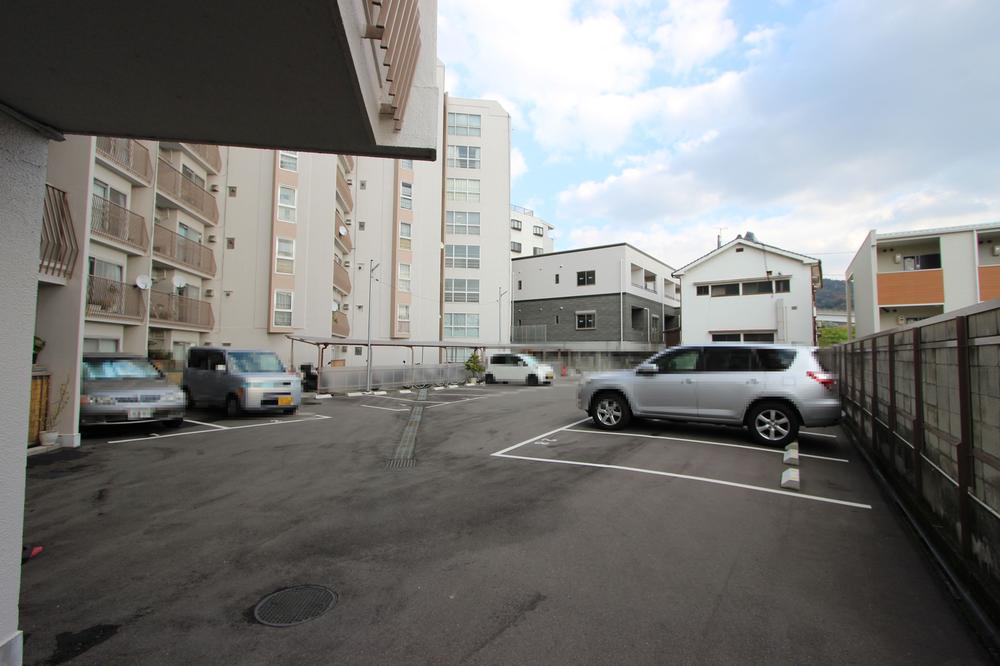 Parking lot
駐車場
Otherその他 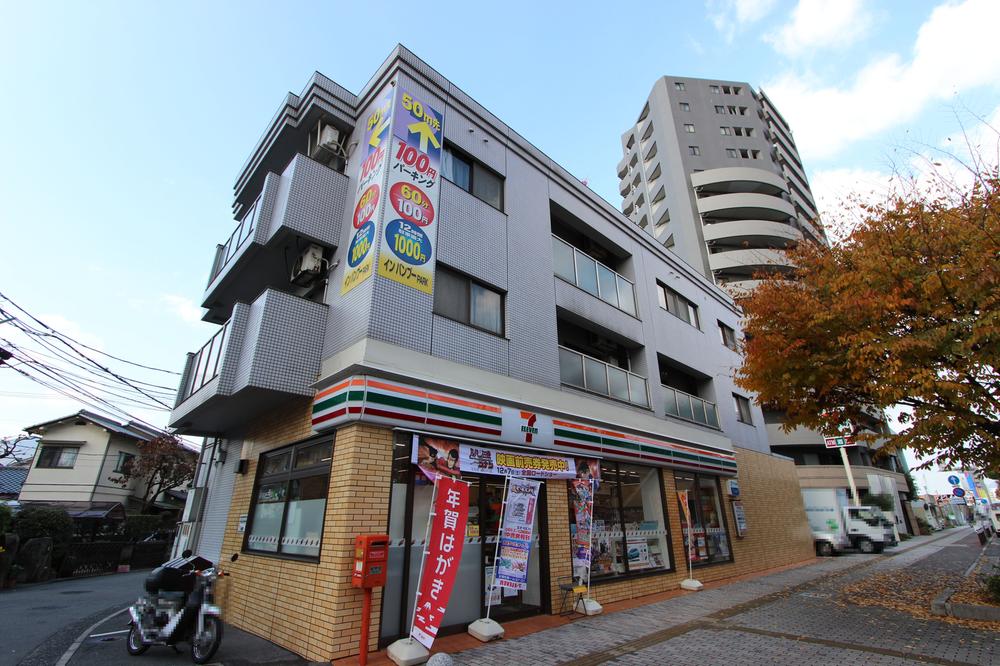 Seven-Eleven
セブンイレブン
Local appearance photo現地外観写真 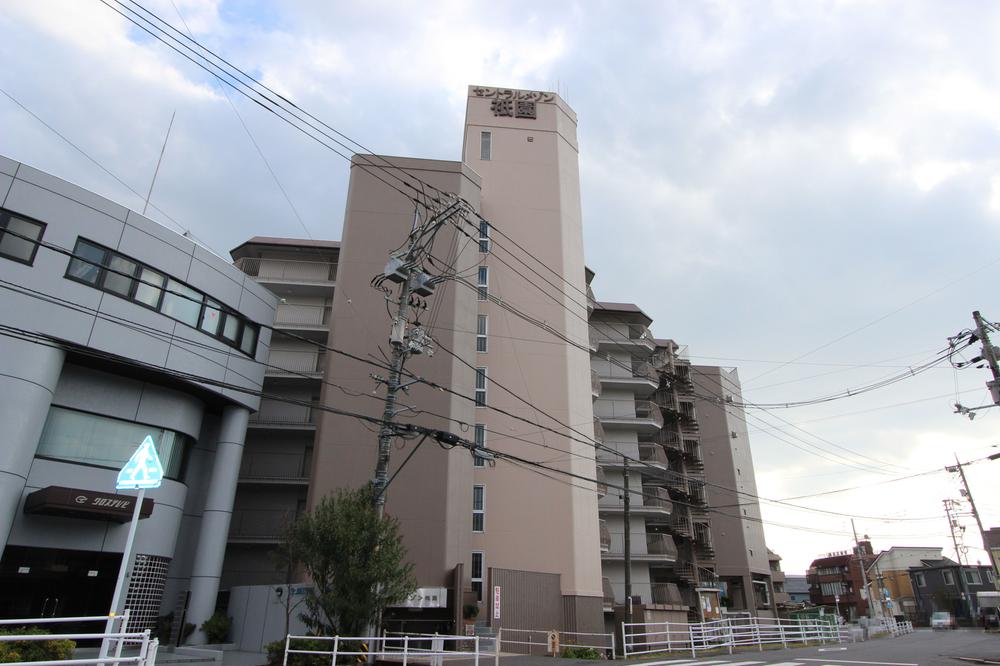 Exterior Photos
外観写真
Otherその他 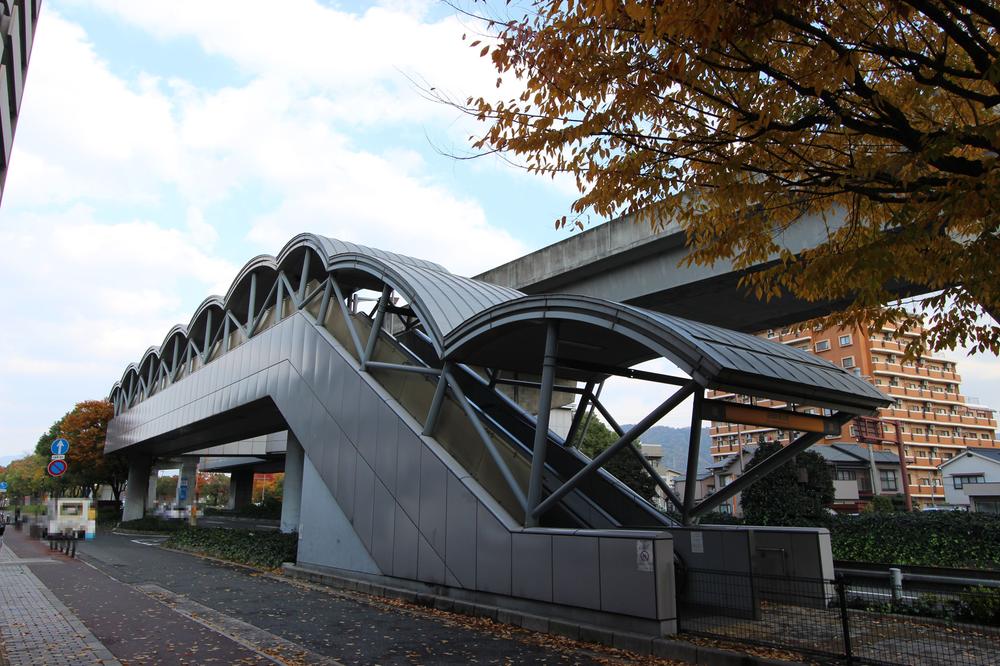 AL Gion Shinbashi Gare du Nord
AL祇園新橋北駅
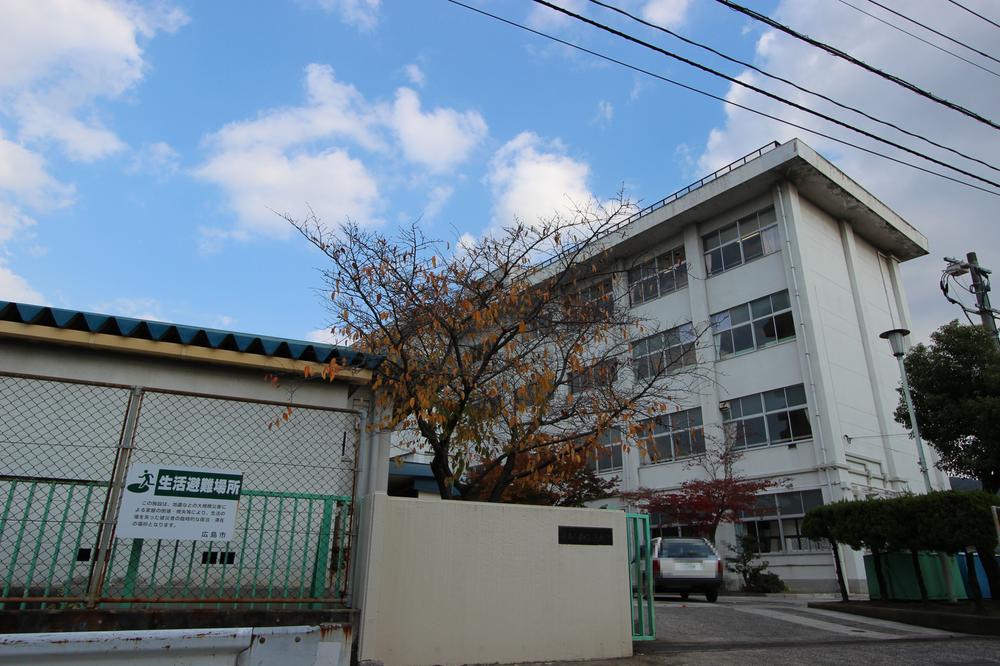 Haraminami elementary school
原南小学校
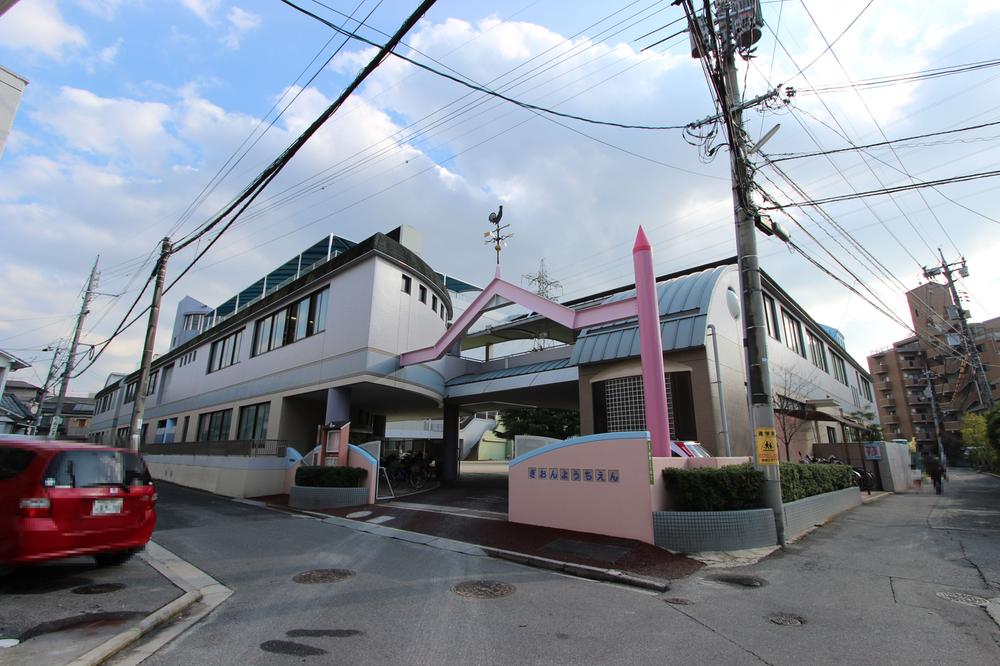 Gion kindergarten
祇園幼稚園
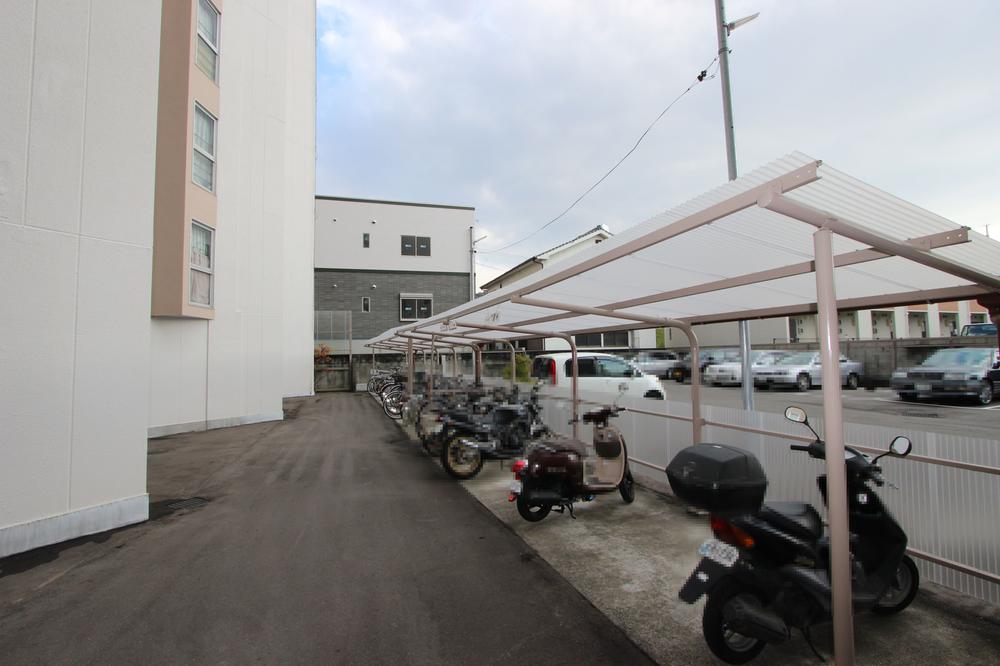 Bicycle-parking space
駐輪場
Location
|












