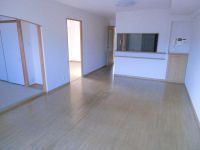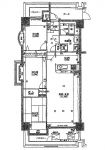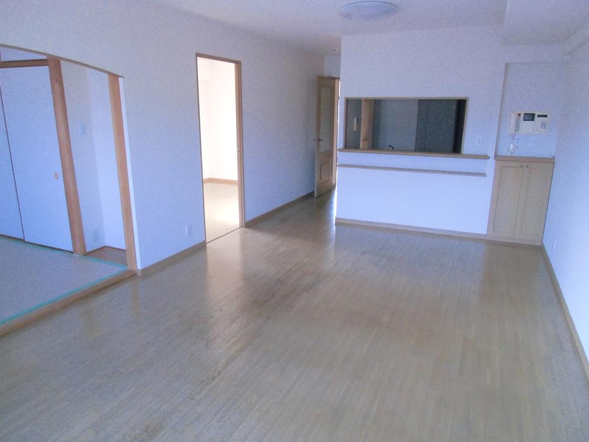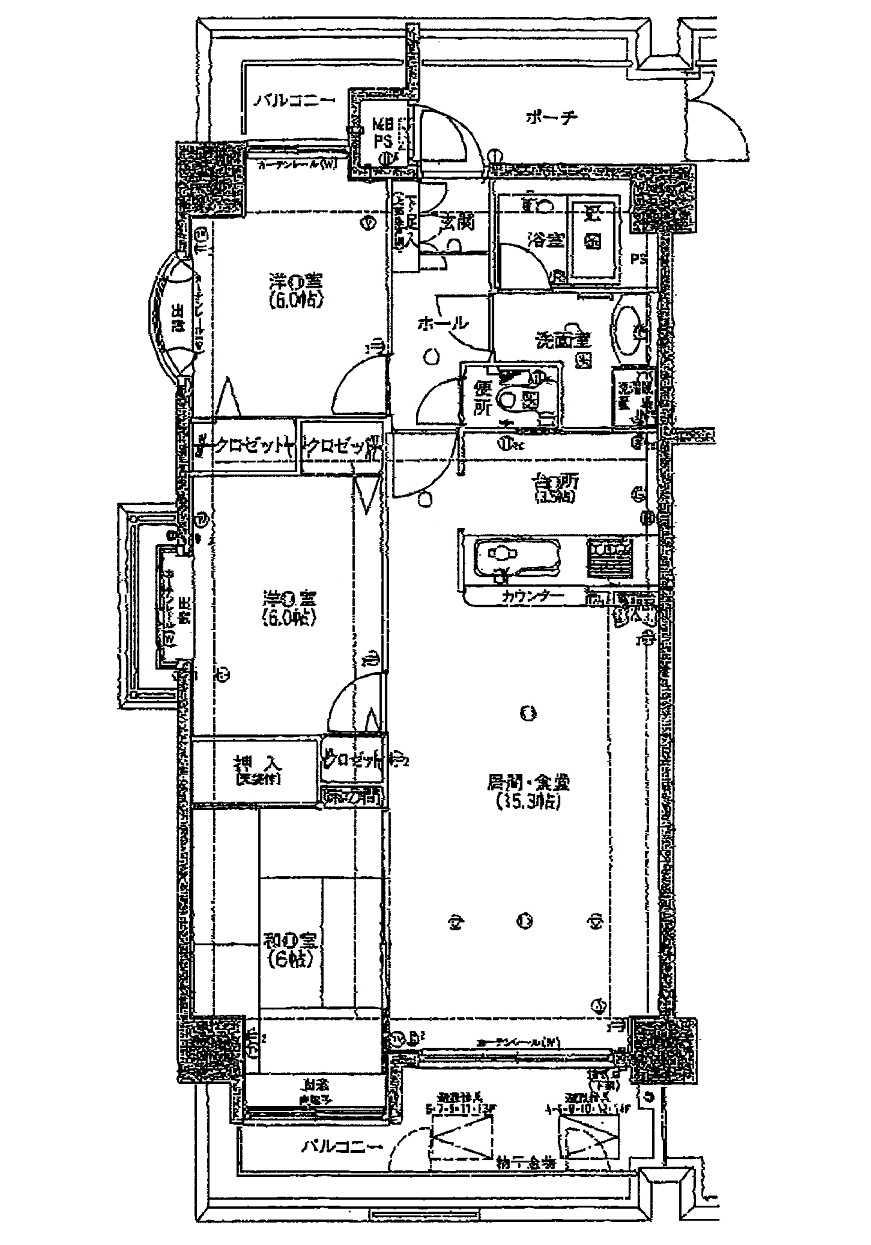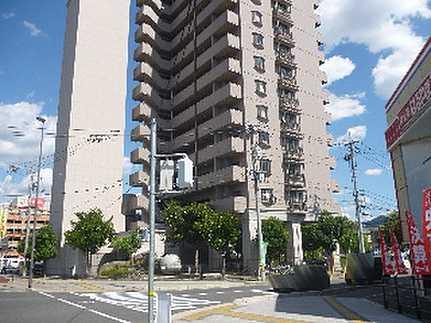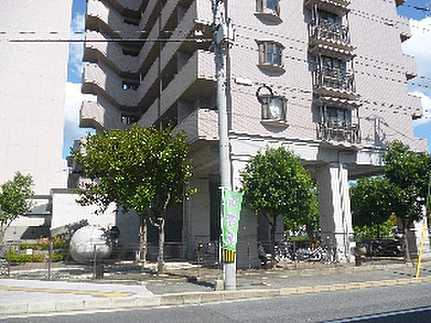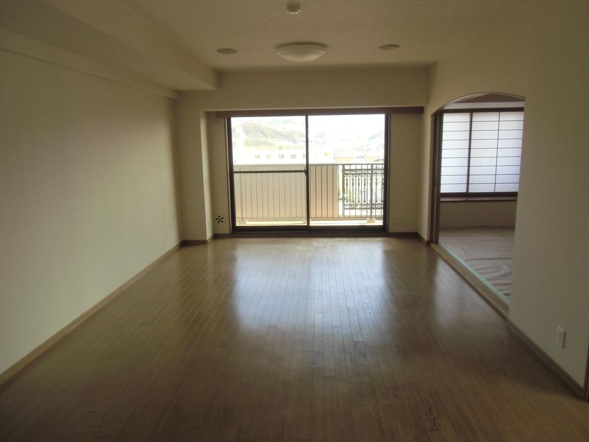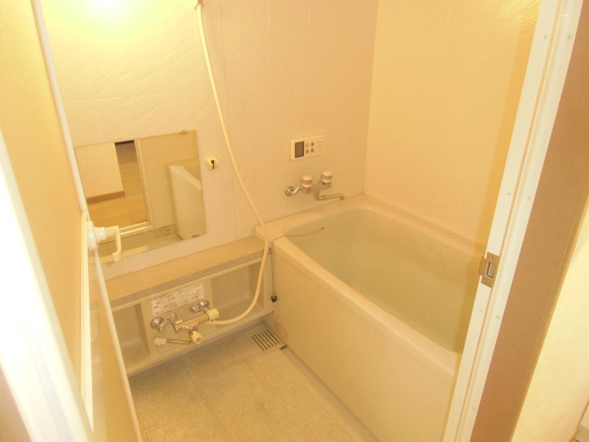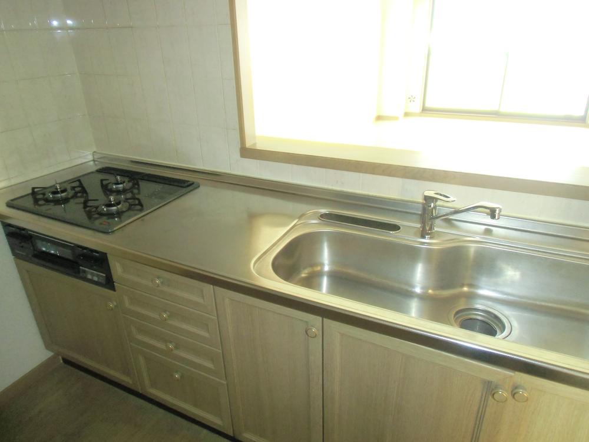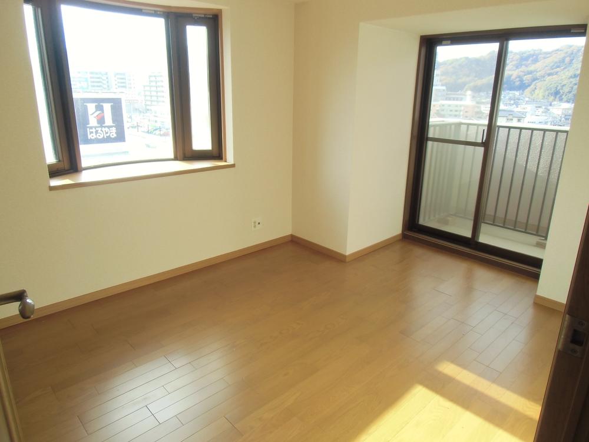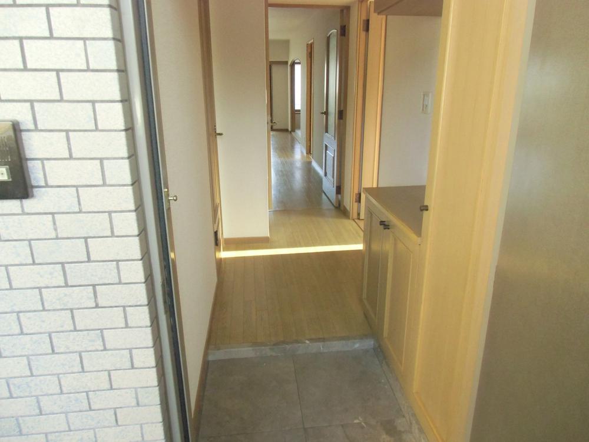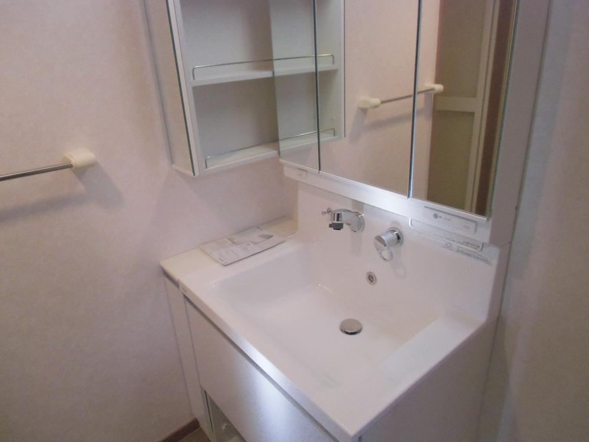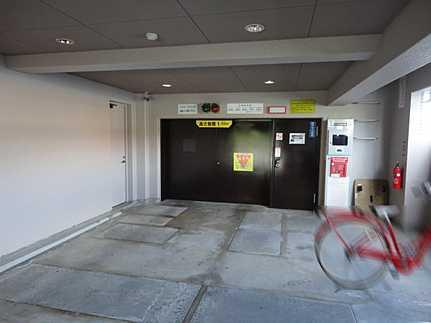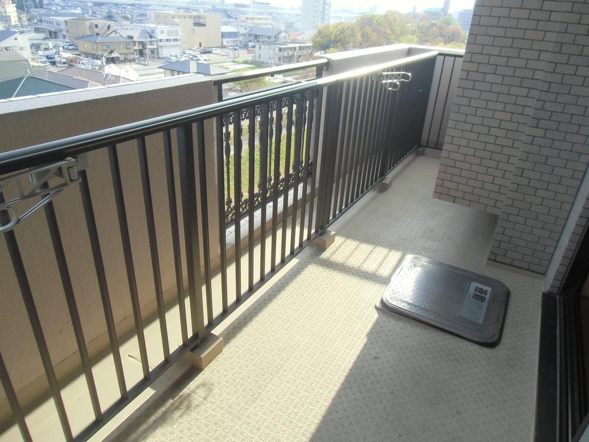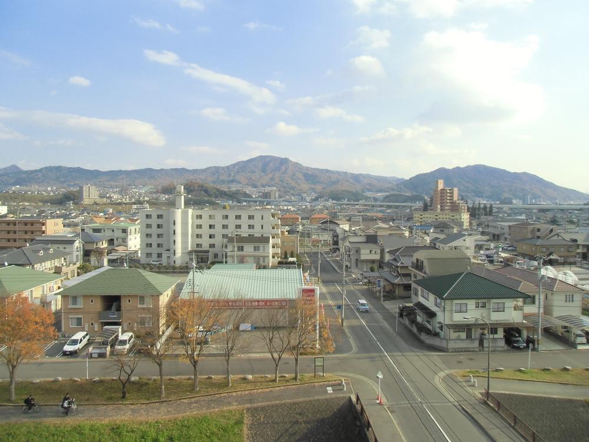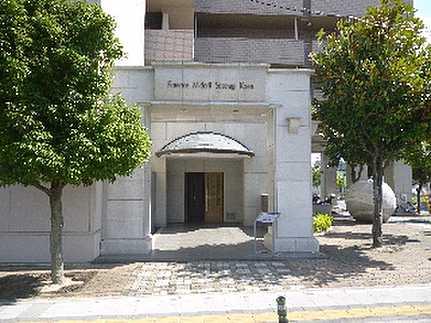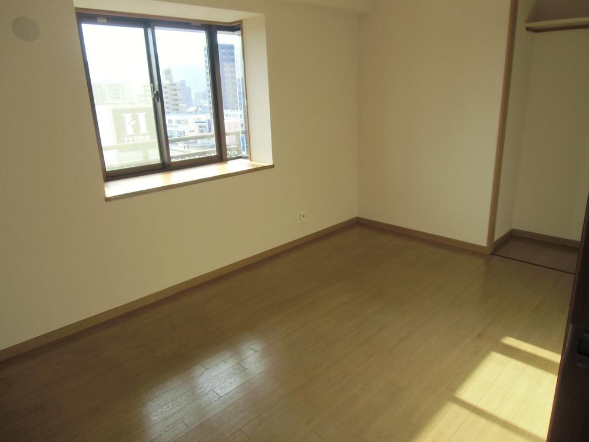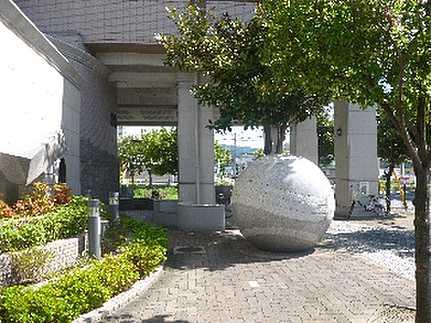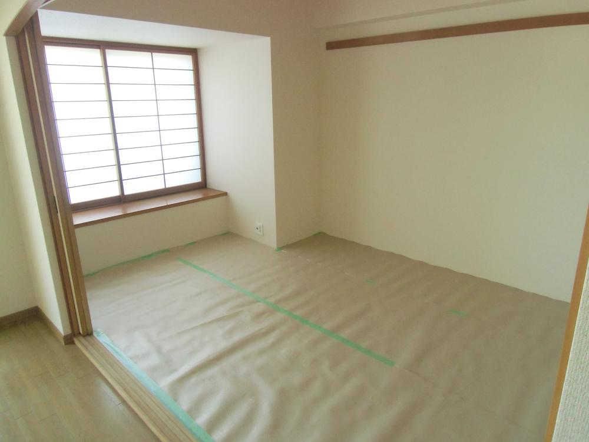|
|
Hiroshima, Hiroshima Prefecture Asaminami
広島県広島市安佐南区
|
|
Hiroshima Electric Railway bus "up Midorii bus stop" walk 8 minutes
広島電鉄バス「上緑井バス停」歩8分
|
|
4LDK renovated! Enhanced specification for the rich life also please check with local!
4LDKリフォーム済み!豊かな生活の為の充実仕様も現地でお確かめ下さい!
|
|
■ It is close to the city ■ Interior renovation ■ LDK15 tatami mats or more ■ Japanese-style room ■ Face-to-face kitchen ■ Urban neighborhood ■ Flat terrain
■市街地が近い■内装リフォーム■LDK15畳以上■和室■対面式キッチン■都市近郊■平坦地
|
Features pickup 特徴ピックアップ | | 2 along the line more accessible / It is close to the city / Interior renovation / LDK15 tatami mats or more / Japanese-style room / Face-to-face kitchen / Elevator / Urban neighborhood / Flat terrain 2沿線以上利用可 /市街地が近い /内装リフォーム /LDK15畳以上 /和室 /対面式キッチン /エレベーター /都市近郊 /平坦地 |
Property name 物件名 | | Florence Midorii Seseragi park フローレンス緑井せせらぎ公園 |
Price 価格 | | 18,800,000 yen 1880万円 |
Floor plan 間取り | | 4LDK 4LDK |
Units sold 販売戸数 | | 1 units 1戸 |
Total units 総戸数 | | 39 units 39戸 |
Occupied area 専有面積 | | 71.59 sq m (registration) 71.59m2(登記) |
Other area その他面積 | | Balcony area: 17.59 sq m バルコニー面積:17.59m2 |
Whereabouts floor / structures and stories 所在階/構造・階建 | | 7th floor / SRC15 story 7階/SRC15階建 |
Completion date 完成時期(築年月) | | November 1995 1995年11月 |
Address 住所 | | Hiroshima, Hiroshima Prefecture Asaminami Midorii 6 広島県広島市安佐南区緑井6 |
Traffic 交通 | | Hiroshima Electric Railway bus "up Midorii bus stop" walk 8 minutes JR Kabe Line "Shichikenjaya" walk 10 minutes 広島電鉄バス「上緑井バス停」歩8分JR可部線「七軒茶屋」歩10分
|
Related links 関連リンク | | [Related Sites of this company] 【この会社の関連サイト】 |
Person in charge 担当者より | | [Regarding this property.] Please check on site because it is possible preview! Telephone inquiry until Sumo dedicated toll-free number 0800-603-3620 【この物件について】内覧可能なので現地でご確認ください!お電話でのお問い合わせはスーモ専用フリーダイヤル0800‐603‐3620まで |
Contact お問い合せ先 | | TEL: 0800-603-3620 [Toll free] mobile phone ・ Also available from PHS
Caller ID is not notified
Please contact the "saw SUUMO (Sumo)"
If it does not lead, If the real estate company TEL:0800-603-3620【通話料無料】携帯電話・PHSからもご利用いただけます
発信者番号は通知されません
「SUUMO(スーモ)を見た」と問い合わせください
つながらない方、不動産会社の方は
|
Administrative expense 管理費 | | 9900 yen / Month (consignment (resident)) 9900円/月(委託(常駐)) |
Repair reserve 修繕積立金 | | 13,000 yen / Month 1万3000円/月 |
Time residents 入居時期 | | Consultation 相談 |
Whereabouts floor 所在階 | | 7th floor 7階 |
Direction 向き | | Southwest 南西 |
Renovation リフォーム | | 2013 November interior renovation completed 2013年11月内装リフォーム済 |
Structure-storey 構造・階建て | | SRC15 story SRC15階建 |
Site of the right form 敷地の権利形態 | | Ownership 所有権 |
Use district 用途地域 | | Residential 近隣商業 |
Parking lot 駐車場 | | Site (9000 yen / Month) 敷地内(9000円/月) |
Company profile 会社概要 | | <Mediation> Governor of Hiroshima Prefecture (6) Article 006948 No. cosmid Real Estate Co., Ltd. Yubinbango733-0002 Hiroshima, Hiroshima Prefecture, Nishi-ku, Kusunoki-cho, 1-13-11 <仲介>広島県知事(6)第006948号木住不動産(株)〒733-0002 広島県広島市西区楠木町1-13-11 |
