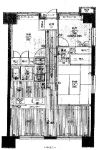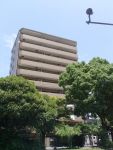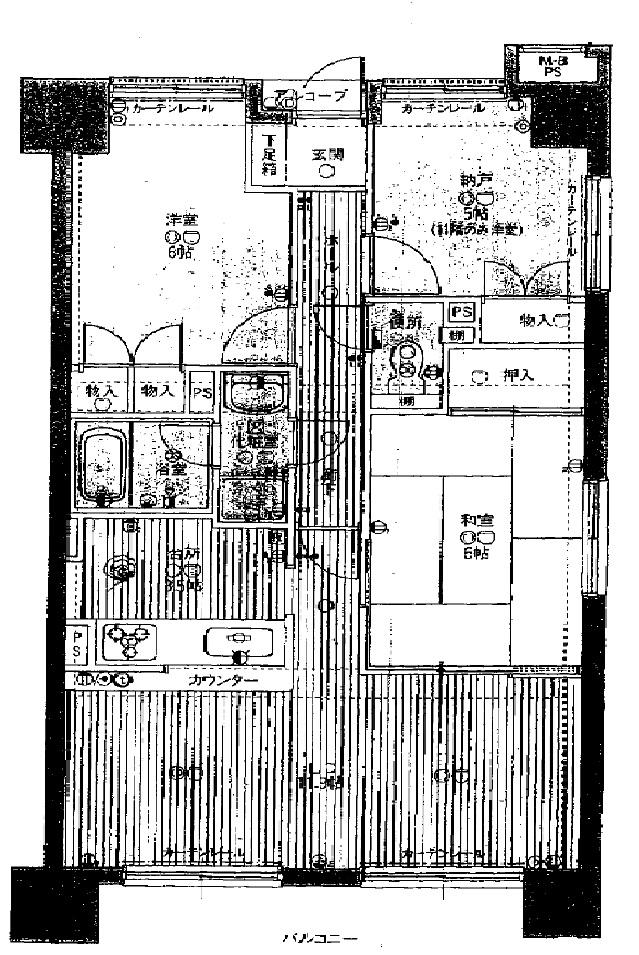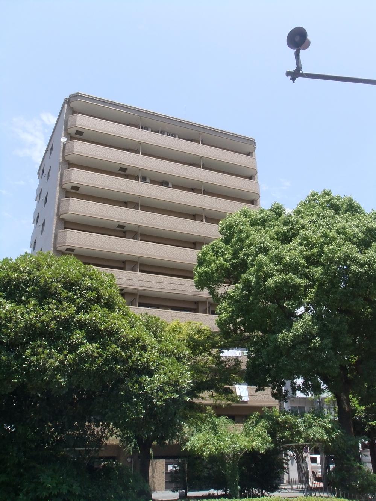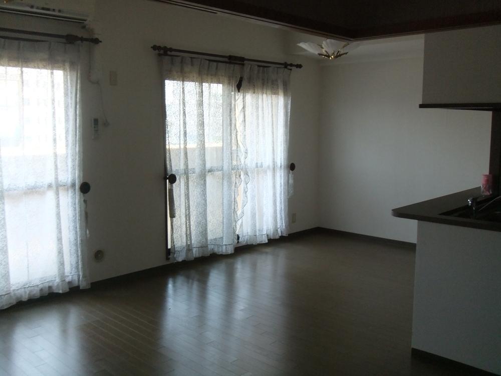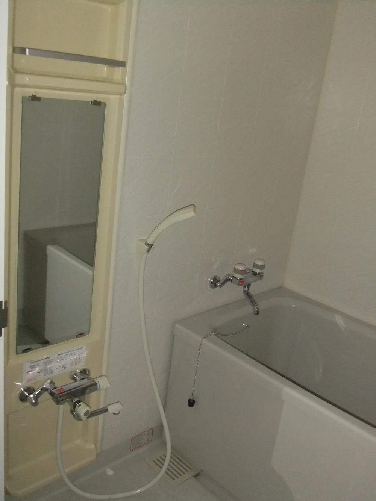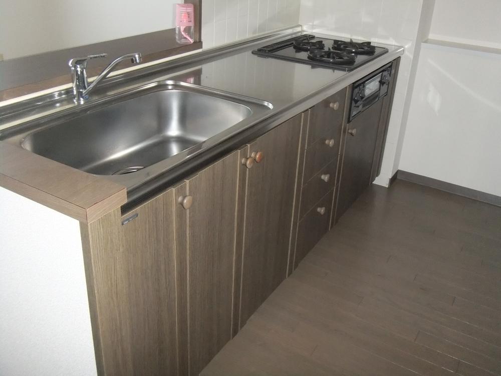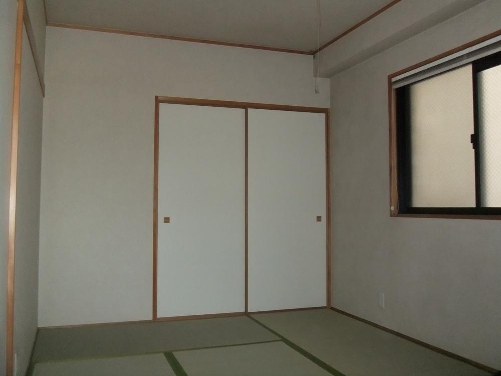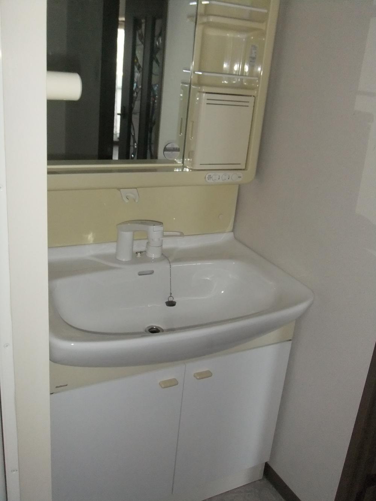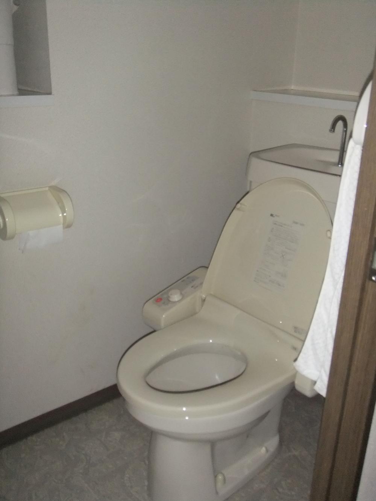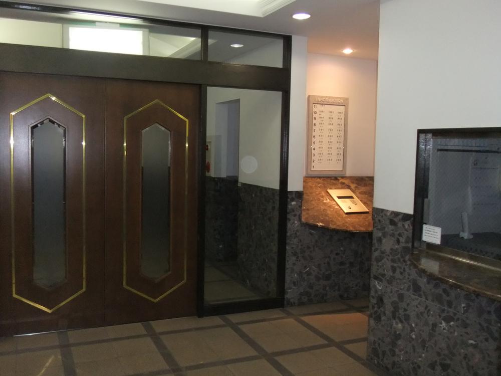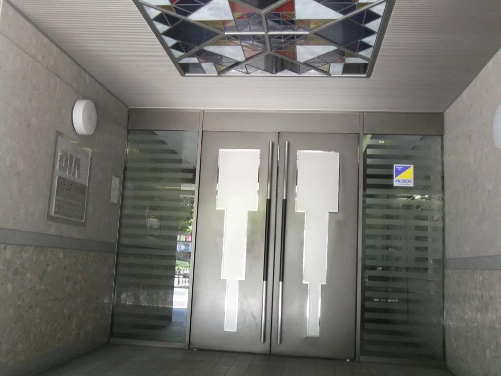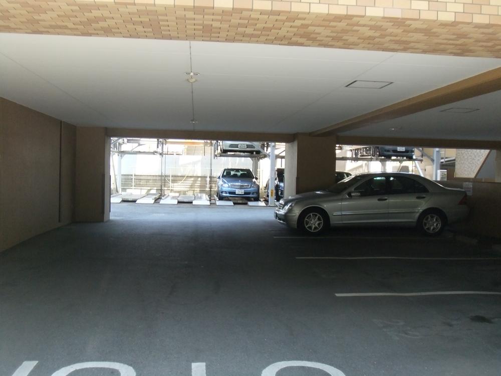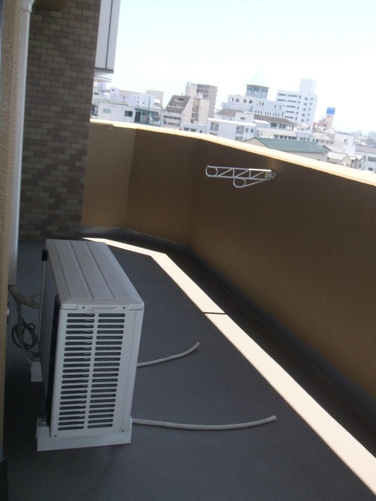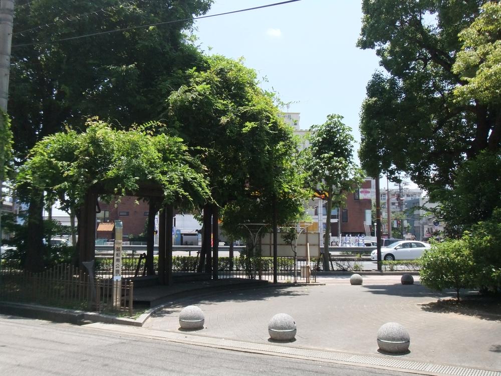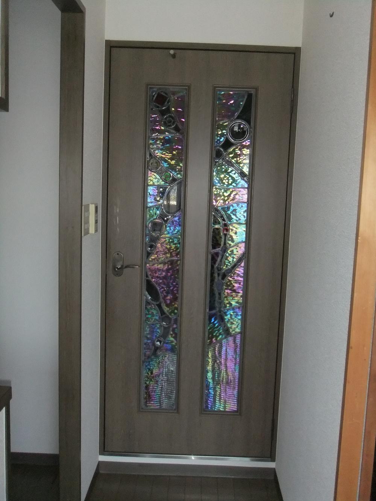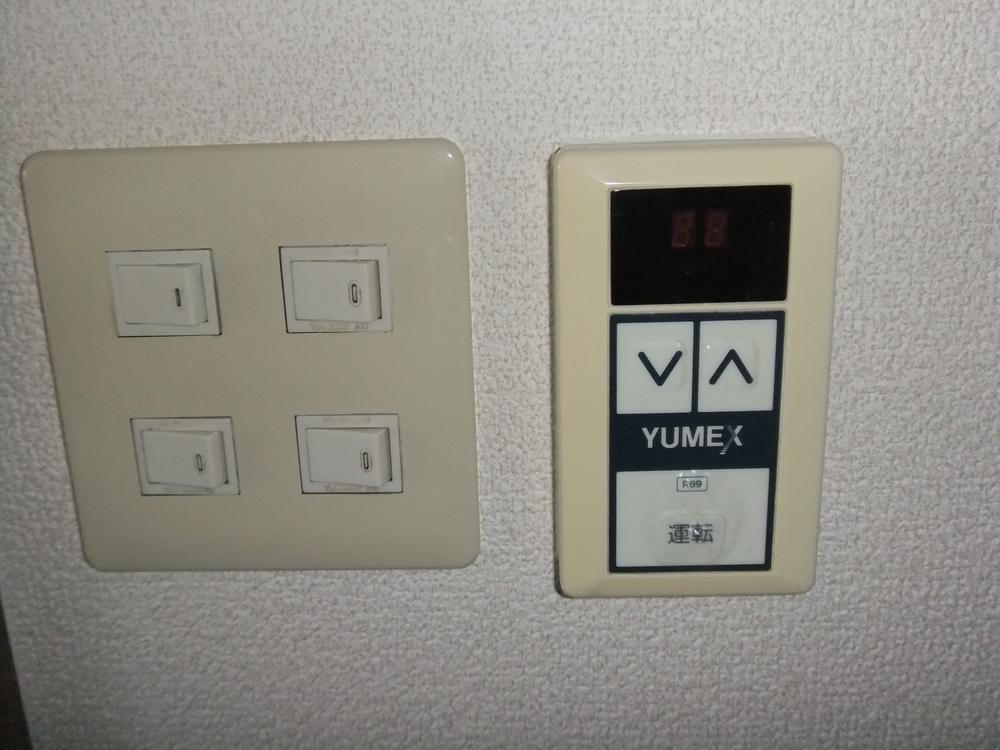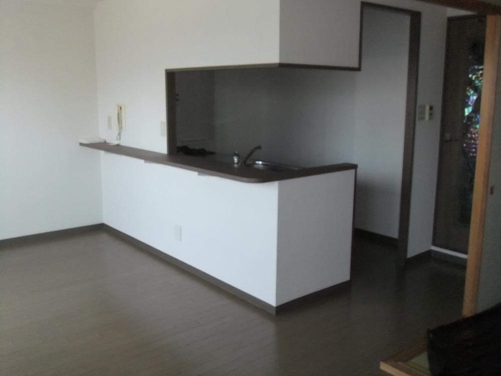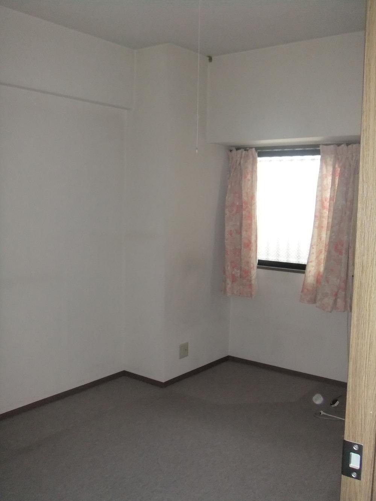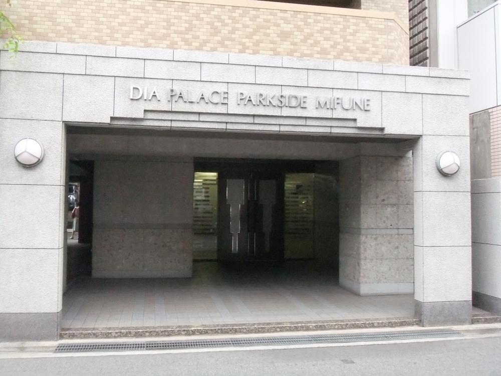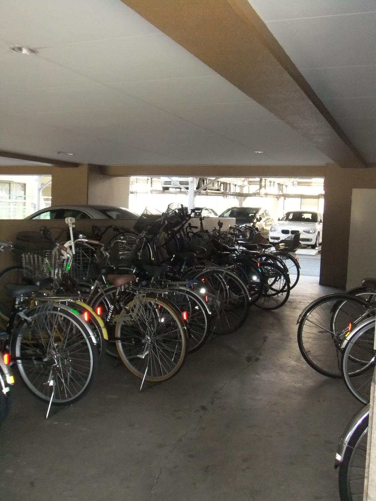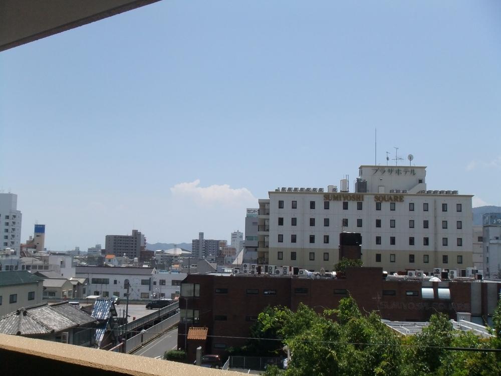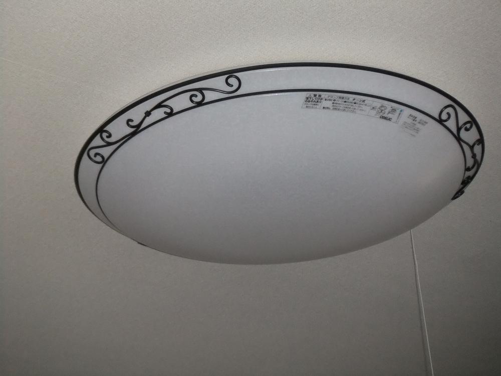|
|
Fukuyama, Hiroshima Prefecture
広島県福山市
|
|
JR Sanyo Line "Fukuyama" walk 11 minutes
JR山陽本線「福山」歩11分
|
|
The city is conveniently located 11 minutes' walk from the Railway Station. Is an excellent environment to convenience. Day is good in the corner room. House is cleaning settled, There is 24-hour security Interview tea.
市街地が近く駅より徒歩11分の便利な立地です。利便性に優れた環境です。角部屋で日当たり良好です。ハウスクリーニング済です、24時間セキュリュティーあります。
|
Features pickup 特徴ピックアップ | | Immediate Available / 2 along the line more accessible / It is close to the city / System kitchen / Corner dwelling unit / Yang per good / Flat to the station / LDK15 tatami mats or more / Japanese-style room / Starting station / Washbasin with shower / Face-to-face kitchen / Security enhancement / Self-propelled parking / Plane parking / South balcony / Bicycle-parking space / Elevator / Warm water washing toilet seat / Urban neighborhood / Mu front building / Southwestward / Storeroom / Flat terrain 即入居可 /2沿線以上利用可 /市街地が近い /システムキッチン /角住戸 /陽当り良好 /駅まで平坦 /LDK15畳以上 /和室 /始発駅 /シャワー付洗面台 /対面式キッチン /セキュリティ充実 /自走式駐車場 /平面駐車場 /南面バルコニー /駐輪場 /エレベーター /温水洗浄便座 /都市近郊 /前面棟無 /南西向き /納戸 /平坦地 |
Property name 物件名 | | Daiaparesu Parkside Mifune ダイアパレスパークサイド御船 |
Price 価格 | | 12 million yen 1200万円 |
Floor plan 間取り | | 2LDK + S (storeroom) 2LDK+S(納戸) |
Units sold 販売戸数 | | 1 units 1戸 |
Occupied area 専有面積 | | 68.11 sq m (20.60 tsubo) (center line of wall) 68.11m2(20.60坪)(壁芯) |
Other area その他面積 | | Balcony area: 10.79 sq m バルコニー面積:10.79m2 |
Whereabouts floor / structures and stories 所在階/構造・階建 | | 5th floor / SRC11 story 5階/SRC11階建 |
Completion date 完成時期(築年月) | | September 1995 1995年9月 |
Address 住所 | | Fukuyama, Hiroshima Prefecture Mifune-cho 1 広島県福山市御船町1 |
Traffic 交通 | | JR Sanyo Line "Fukuyama" walk 11 minutes
Sanyo Shinkansen "Fukuyama" walk 11 minutes JR山陽本線「福山」歩11分
山陽新幹線「福山」歩11分
|
Contact お問い合せ先 | | TEL: 0800-601-5773 [Toll free] mobile phone ・ Also available from PHS
Caller ID is not notified
Please contact the "saw SUUMO (Sumo)"
If it does not lead, If the real estate company TEL:0800-601-5773【通話料無料】携帯電話・PHSからもご利用いただけます
発信者番号は通知されません
「SUUMO(スーモ)を見た」と問い合わせください
つながらない方、不動産会社の方は
|
Administrative expense 管理費 | | 9500 yen / Month (consignment (commuting)) 9500円/月(委託(通勤)) |
Repair reserve 修繕積立金 | | 14,920 yen / Month 1万4920円/月 |
Time residents 入居時期 | | Immediate available 即入居可 |
Whereabouts floor 所在階 | | 5th floor 5階 |
Direction 向き | | Southwest 南西 |
Structure-storey 構造・階建て | | SRC11 story SRC11階建 |
Site of the right form 敷地の権利形態 | | Ownership 所有権 |
Use district 用途地域 | | Residential 近隣商業 |
Parking lot 駐車場 | | Site (9000 yen / Month) 敷地内(9000円/月) |
Company profile 会社概要 | | <Mediation> Minister of Land, Infrastructure and Transport (2) Apamanshop Fukuyama Ekimae No. 007268 (Ltd.) KI Home Yubinbango720-0066 Fukuyama, Hiroshima Prefecture Sannomaru-cho 1-4 <仲介>国土交通大臣(2)第007268号アパマンショップ福山駅前店(株)ケイアイホーム〒720-0066 広島県福山市三之丸町1-4 |
