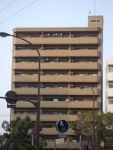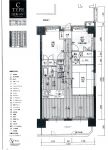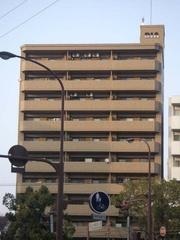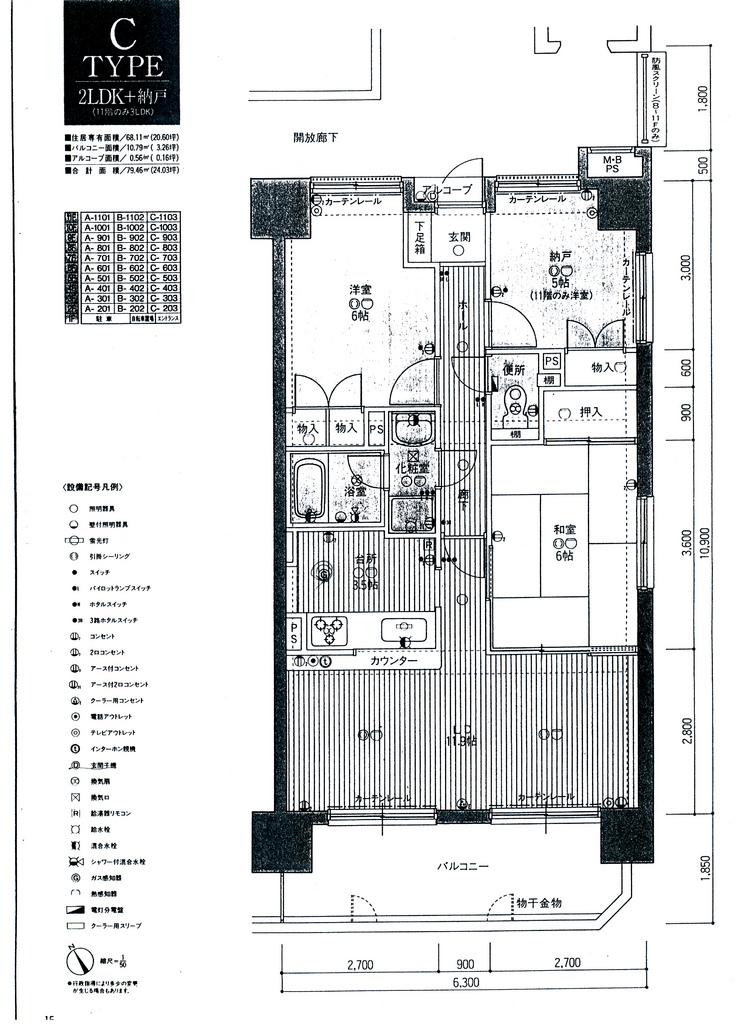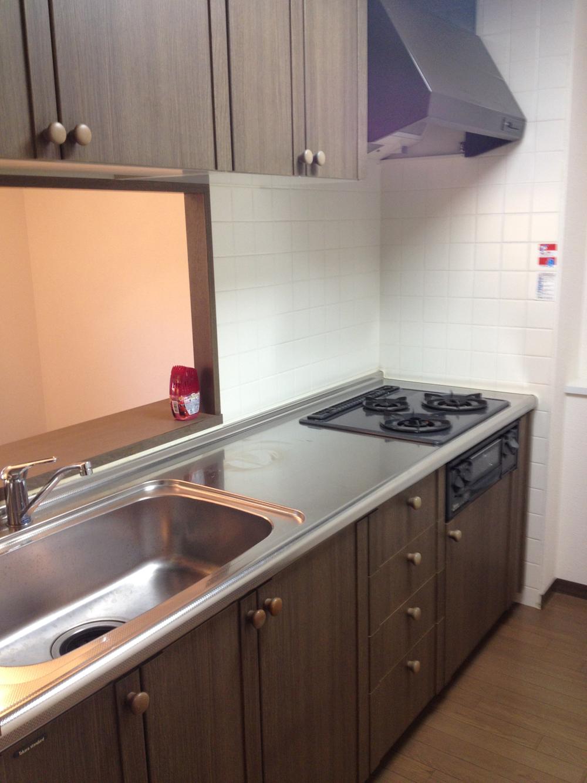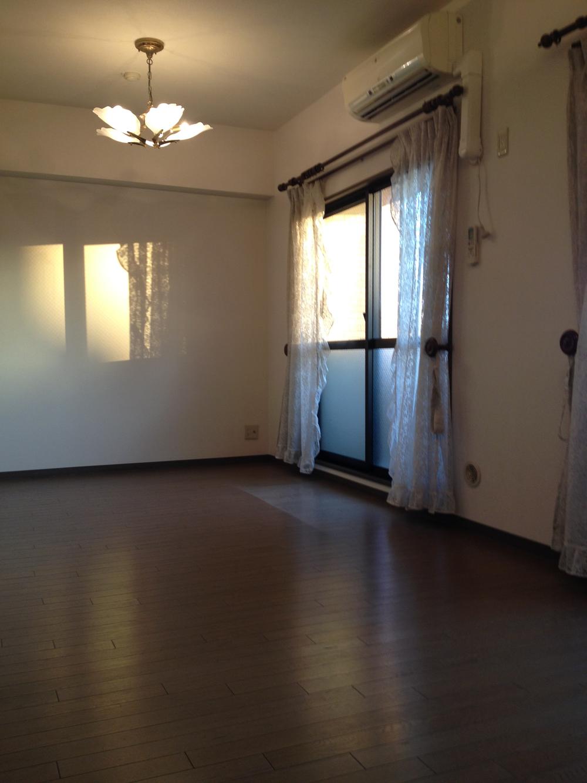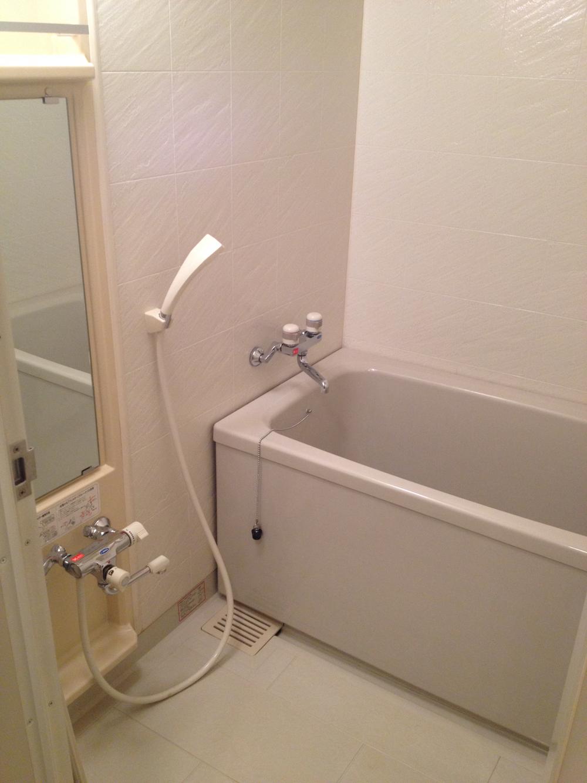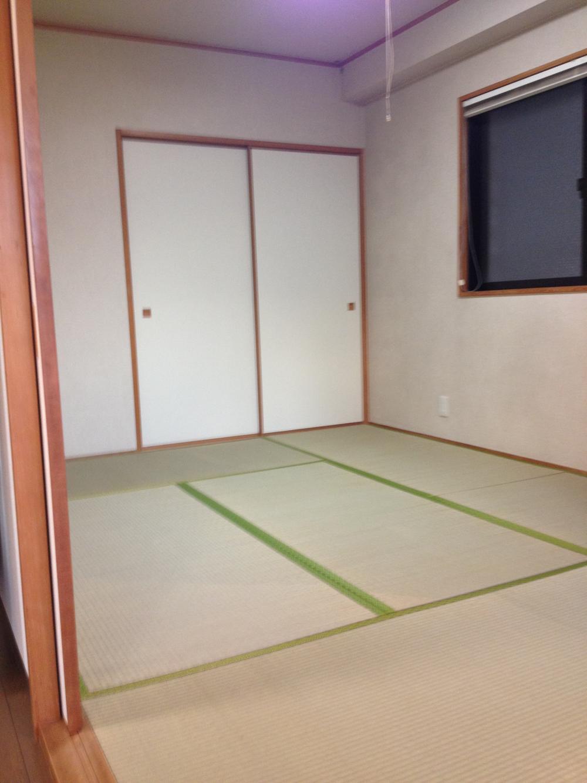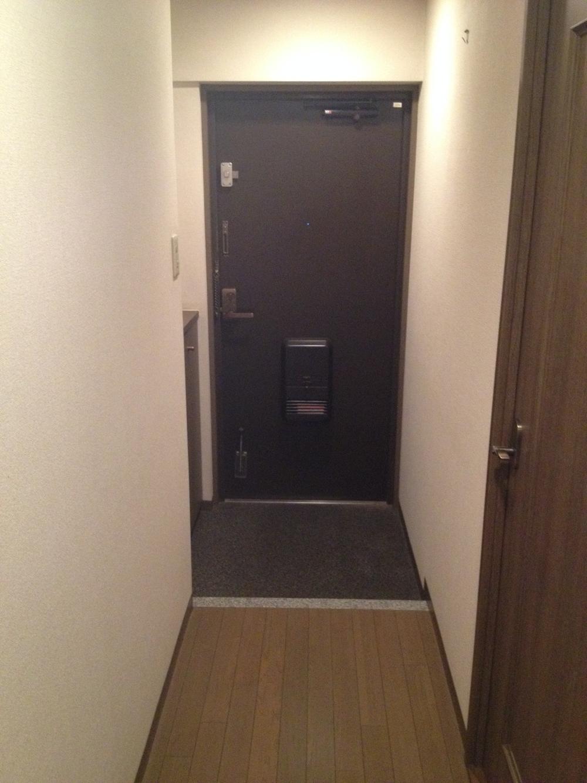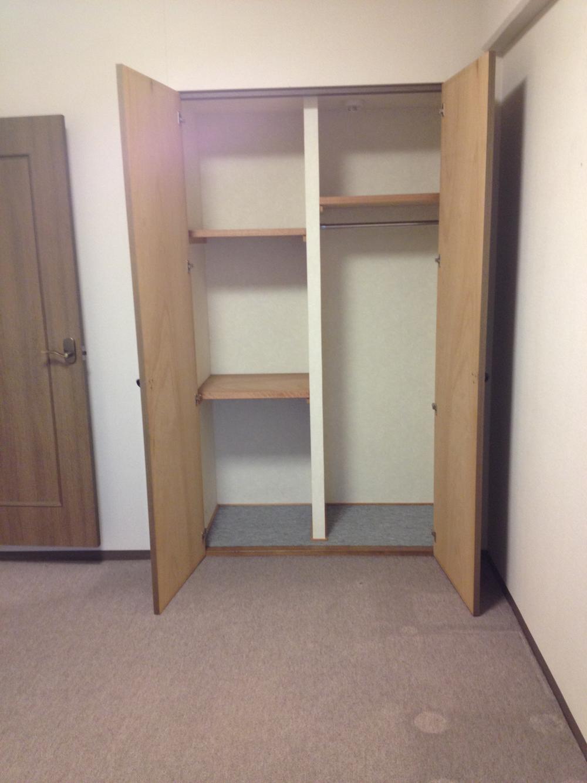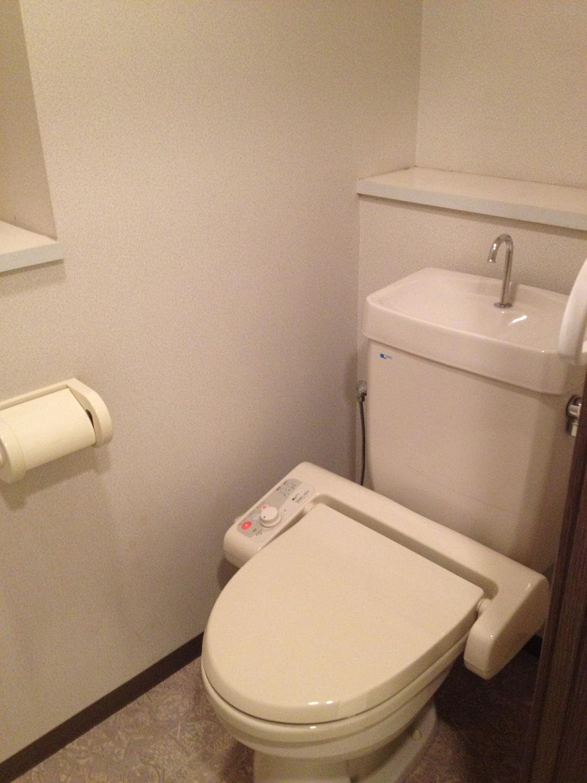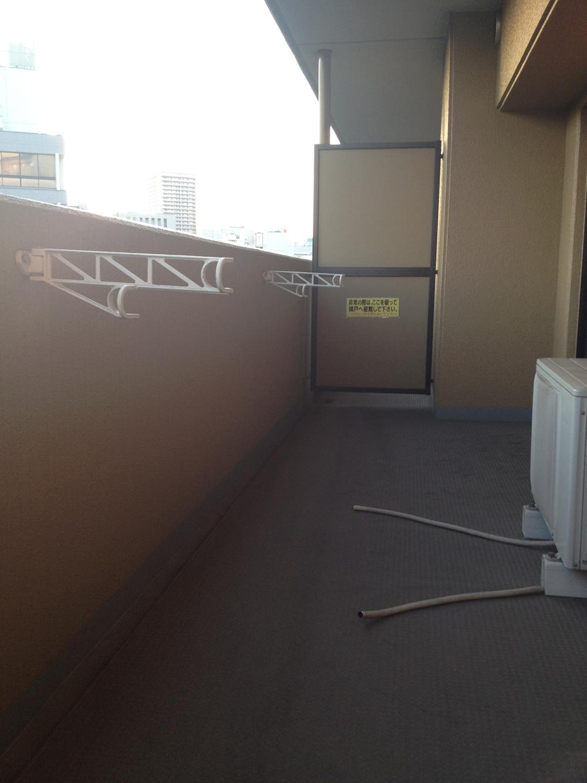|
|
Fukuyama, Hiroshima Prefecture
広島県福山市
|
|
JR Sanyo Line "Fukuyama" walk 14 minutes
JR山陽本線「福山」歩14分
|
|
■ Close to the red light district, It is a convenient good location ■ Per day it is good in the corner room
■歓楽街に近く、便利な好立地です■角部屋で日当り良好です
|
|
2 along the line more accessible, Corner dwelling unit, Yang per good, Flat to the station, Starting station, Washbasin with shower, Face-to-face kitchen, Bicycle-parking space, Urban neighborhood
2沿線以上利用可、角住戸、陽当り良好、駅まで平坦、始発駅、シャワー付洗面台、対面式キッチン、駐輪場、都市近郊
|
Features pickup 特徴ピックアップ | | 2 along the line more accessible / Corner dwelling unit / Yang per good / Flat to the station / Starting station / Washbasin with shower / Face-to-face kitchen / Bicycle-parking space / Urban neighborhood 2沿線以上利用可 /角住戸 /陽当り良好 /駅まで平坦 /始発駅 /シャワー付洗面台 /対面式キッチン /駐輪場 /都市近郊 |
Property name 物件名 | | Daiaparesu Mifune ダイアパレス御船 |
Price 価格 | | 12 million yen 1200万円 |
Floor plan 間取り | | 2LDK + S (storeroom) 2LDK+S(納戸) |
Units sold 販売戸数 | | 1 units 1戸 |
Occupied area 専有面積 | | 68.11 sq m 68.11m2 |
Other area その他面積 | | Balcony area: 10.79 sq m バルコニー面積:10.79m2 |
Whereabouts floor / structures and stories 所在階/構造・階建 | | 5th floor / SRC12 story 5階/SRC12階建 |
Completion date 完成時期(築年月) | | September 1995 1995年9月 |
Address 住所 | | Fukuyama, Hiroshima Prefecture Mifune-cho 1 広島県福山市御船町1 |
Traffic 交通 | | JR Sanyo Line "Fukuyama" walk 14 minutes
JR Fukuen Line "Bingohonjo" walk 35 minutes
JR Sanyo Line "Higashifukuyama" walk 50 minutes JR山陽本線「福山」歩14分
JR福塩線「備後本庄」歩35分
JR山陽本線「東福山」歩50分
|
Related links 関連リンク | | [Related Sites of this company] 【この会社の関連サイト】 |
Person in charge 担当者より | | Rep Kuwata Keizo Age: 30 Daigyokai Experience: 14 years "hospitality" As of service industry, Customers "entertain us" as capable of that I try to guide you. Please say "selfish" by all means. For resolution, We will work with full force! ! 担当者桑田 敬三年齢:30代業界経験:14年「おもてなし」 サービス業のように、お客様を”おもてなす”事の出来る様にご案内を心がけています。「わがまま」是非とも言ってください。解決に向け、全力で取り組みます!! |
Contact お問い合せ先 | | TEL: 0800-601-5357 [Toll free] mobile phone ・ Also available from PHS
Caller ID is not notified
Please contact the "saw SUUMO (Sumo)"
If it does not lead, If the real estate company TEL:0800-601-5357【通話料無料】携帯電話・PHSからもご利用いただけます
発信者番号は通知されません
「SUUMO(スーモ)を見た」と問い合わせください
つながらない方、不動産会社の方は
|
Administrative expense 管理費 | | 9500 yen / Month (consignment (commuting)) 9500円/月(委託(通勤)) |
Repair reserve 修繕積立金 | | 14,920 yen / Month 1万4920円/月 |
Time residents 入居時期 | | Consultation 相談 |
Whereabouts floor 所在階 | | 5th floor 5階 |
Direction 向き | | Southeast 南東 |
Overview and notices その他概要・特記事項 | | Contact: Kuwata Keizo 担当者:桑田 敬三 |
Structure-storey 構造・階建て | | SRC12 story SRC12階建 |
Site of the right form 敷地の権利形態 | | Ownership 所有権 |
Use district 用途地域 | | Residential 近隣商業 |
Company profile 会社概要 | | <Mediation> Governor of Hiroshima Prefecture (1) No. 010112 (Ltd.) Home ・ Lab Yubinbango720-2123 Fukuyama, Hiroshima Prefecture Kannabe Oaza Kawakita 1132-4 <仲介>広島県知事(1)第010112号(株)ホーム・ラボ〒720-2123 広島県福山市神辺町大字川北1132-4 |
