2008July
28 million yen, 3LDK, 100.63 sq m
Used Apartments » Chugoku » Hiroshima » Fukuyama
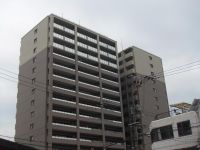 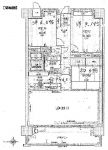
| | Fukuyama, Hiroshima Prefecture 広島県福山市 |
| JR Sanyo Line "Fukuyama" walk 7 minutes JR山陽本線「福山」歩7分 |
| 2008 with more than 100 sq m is built shallow apartment of new construction. Of the 15-story 12-floor part of view good because! Even open the window on the 12th floor does not come in mosquitoes. Luggage is there, but you can preview. 100m2超えで平成20年新築の築浅マンションです。15階建ての12階部分なので見晴らし良好!窓を開けていても12階は蚊が入ってきません。荷物が有りますが内覧できます。 |
Features pickup 特徴ピックアップ | | 2 along the line more accessible / Super close / It is close to the city / Facing south / System kitchen / Bathroom Dryer / Yang per good / Starting station / Washbasin with shower / South balcony / Elevator / Otobasu / Urban neighborhood / Ventilation good / Flat terrain / Delivery Box 2沿線以上利用可 /スーパーが近い /市街地が近い /南向き /システムキッチン /浴室乾燥機 /陽当り良好 /始発駅 /シャワー付洗面台 /南面バルコニー /エレベーター /オートバス /都市近郊 /通風良好 /平坦地 /宅配ボックス | Property name 物件名 | | Poresuta Broad City Higashisakura cho ポレスターブロードシティ東桜町 | Price 価格 | | 28 million yen 2800万円 | Floor plan 間取り | | 3LDK 3LDK | Units sold 販売戸数 | | 1 units 1戸 | Total units 総戸数 | | 98 units 98戸 | Occupied area 専有面積 | | 100.63 sq m (30.44 tsubo) (center line of wall) 100.63m2(30.44坪)(壁芯) | Other area その他面積 | | Balcony area: 15.6 sq m バルコニー面積:15.6m2 | Whereabouts floor / structures and stories 所在階/構造・階建 | | 12th floor / RC15 story 12階/RC15階建 | Completion date 完成時期(築年月) | | July 2008 2008年7月 | Address 住所 | | Fukuyama, Hiroshima Prefecture Higashisakura cho 広島県福山市東桜町 | Traffic 交通 | | JR Sanyo Line "Fukuyama" walk 7 minutes
Sanyo Shinkansen "Fukuyama" walk 7 minutes JR山陽本線「福山」歩7分
山陽新幹線「福山」歩7分
| Contact お問い合せ先 | | TEL: 0800-601-5773 [Toll free] mobile phone ・ Also available from PHS
Caller ID is not notified
Please contact the "saw SUUMO (Sumo)"
If it does not lead, If the real estate company TEL:0800-601-5773【通話料無料】携帯電話・PHSからもご利用いただけます
発信者番号は通知されません
「SUUMO(スーモ)を見た」と問い合わせください
つながらない方、不動産会社の方は
| Administrative expense 管理費 | | 10,940 yen / Month (consignment (commuting)) 1万940円/月(委託(通勤)) | Repair reserve 修繕積立金 | | 4440 yen / Month 4440円/月 | Time residents 入居時期 | | Consultation 相談 | Whereabouts floor 所在階 | | 12th floor 12階 | Direction 向き | | South 南 | Structure-storey 構造・階建て | | RC15 story RC15階建 | Site of the right form 敷地の権利形態 | | Ownership 所有権 | Use district 用途地域 | | Commerce 商業 | Company profile 会社概要 | | <Mediation> Minister of Land, Infrastructure and Transport (2) Apamanshop Fukuyama Ekimae No. 007268 (Ltd.) KI Home Yubinbango720-0066 Fukuyama, Hiroshima Prefecture Sannomaru-cho 1-4 <仲介>国土交通大臣(2)第007268号アパマンショップ福山駅前店(株)ケイアイホーム〒720-0066 広島県福山市三之丸町1-4 |
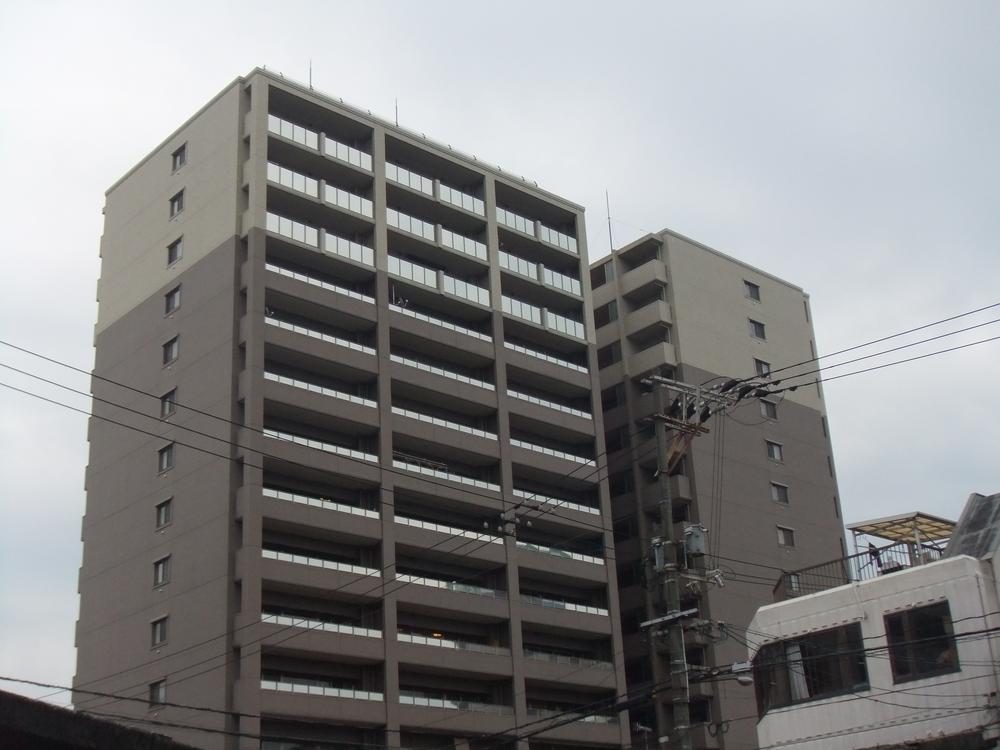 Local appearance photo
現地外観写真
Floor plan間取り図 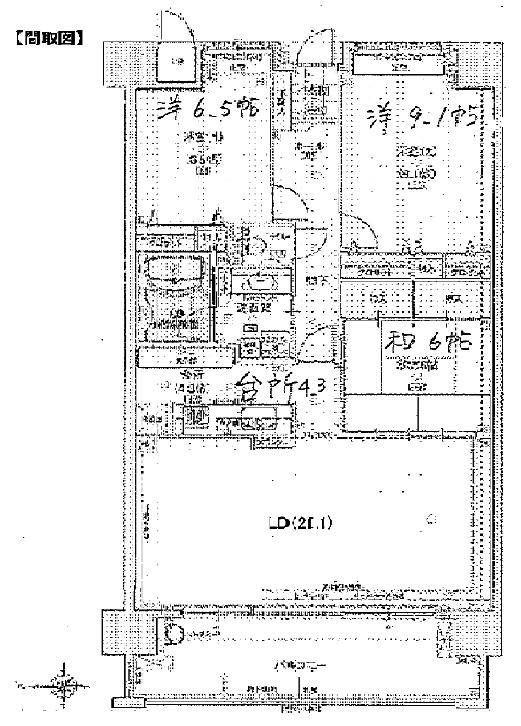 3LDK, Price 28 million yen, Footprint 100.63 sq m , Balcony area 15.6 sq m
3LDK、価格2800万円、専有面積100.63m2、バルコニー面積15.6m2
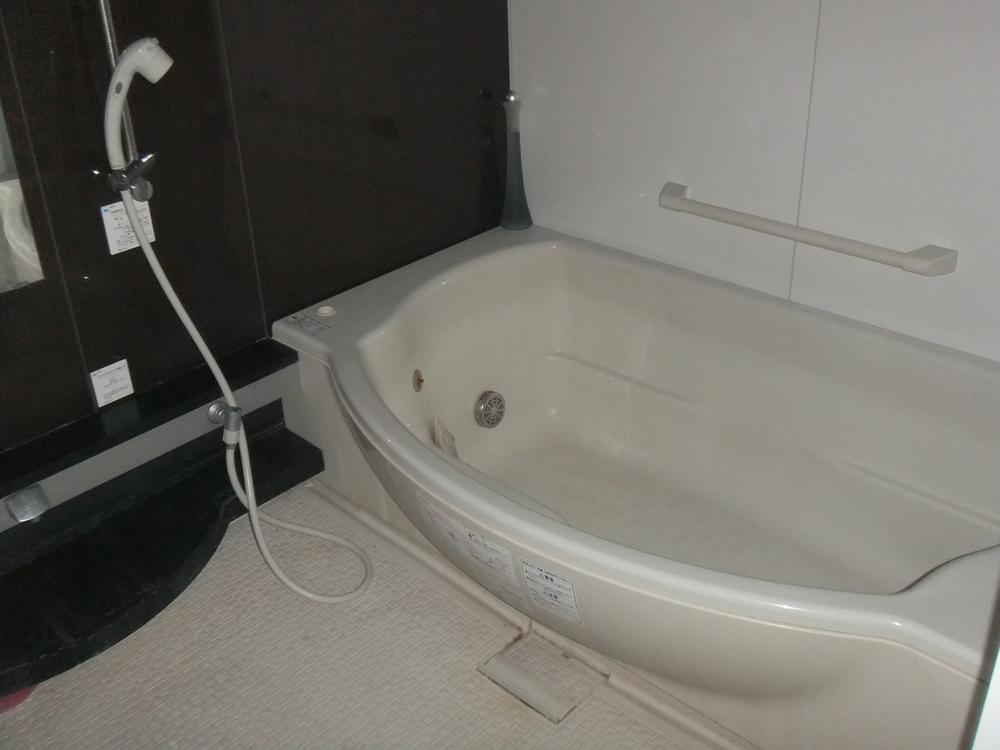 Bathroom
浴室
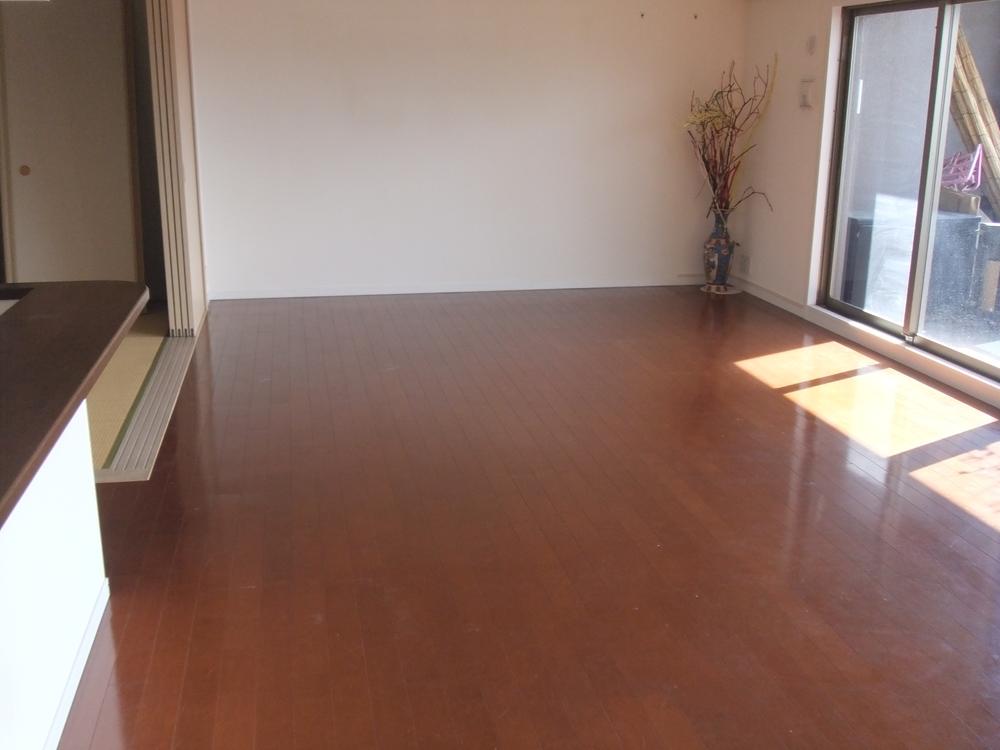 Living
リビング
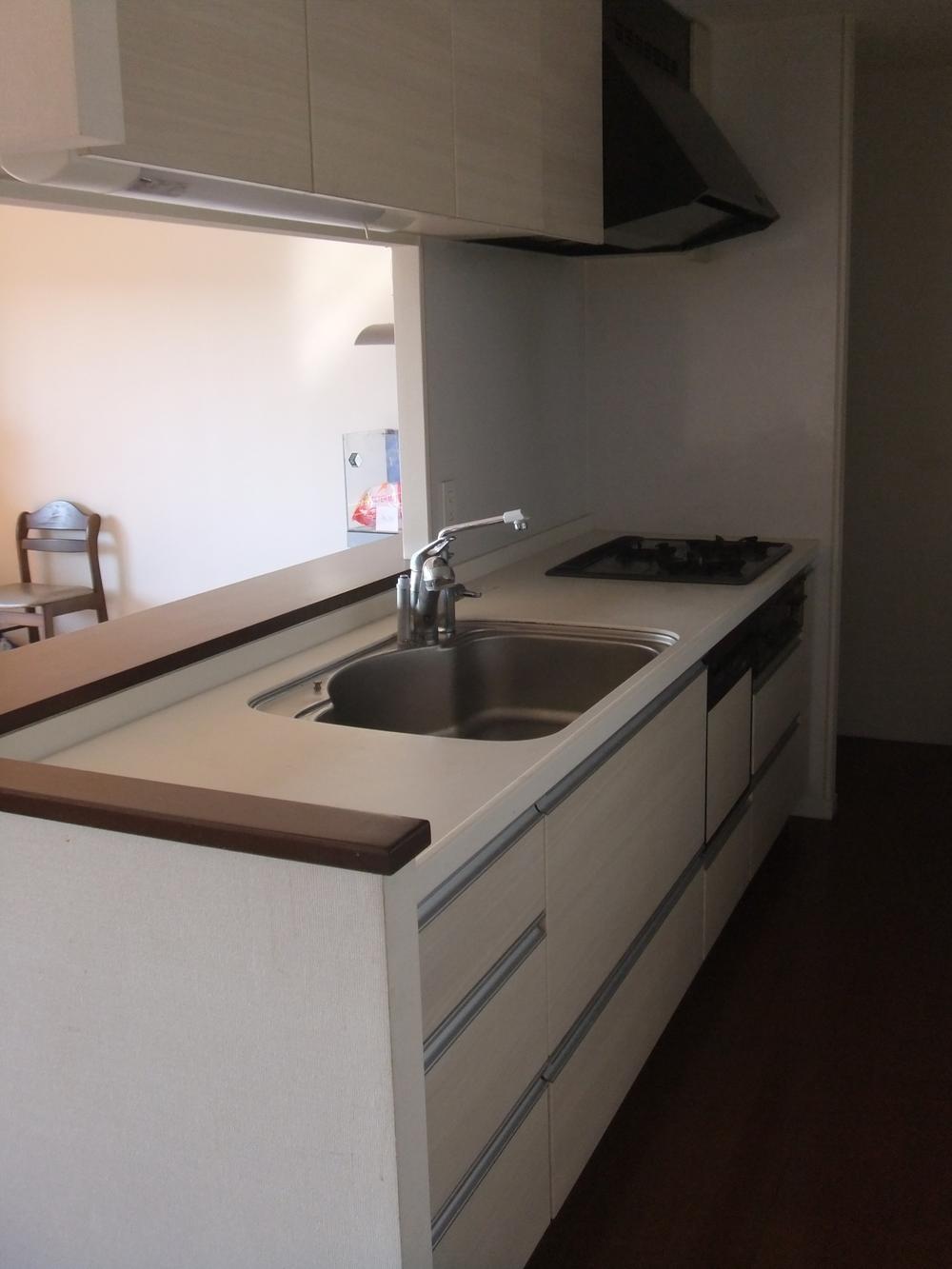 Kitchen
キッチン
Non-living roomリビング以外の居室 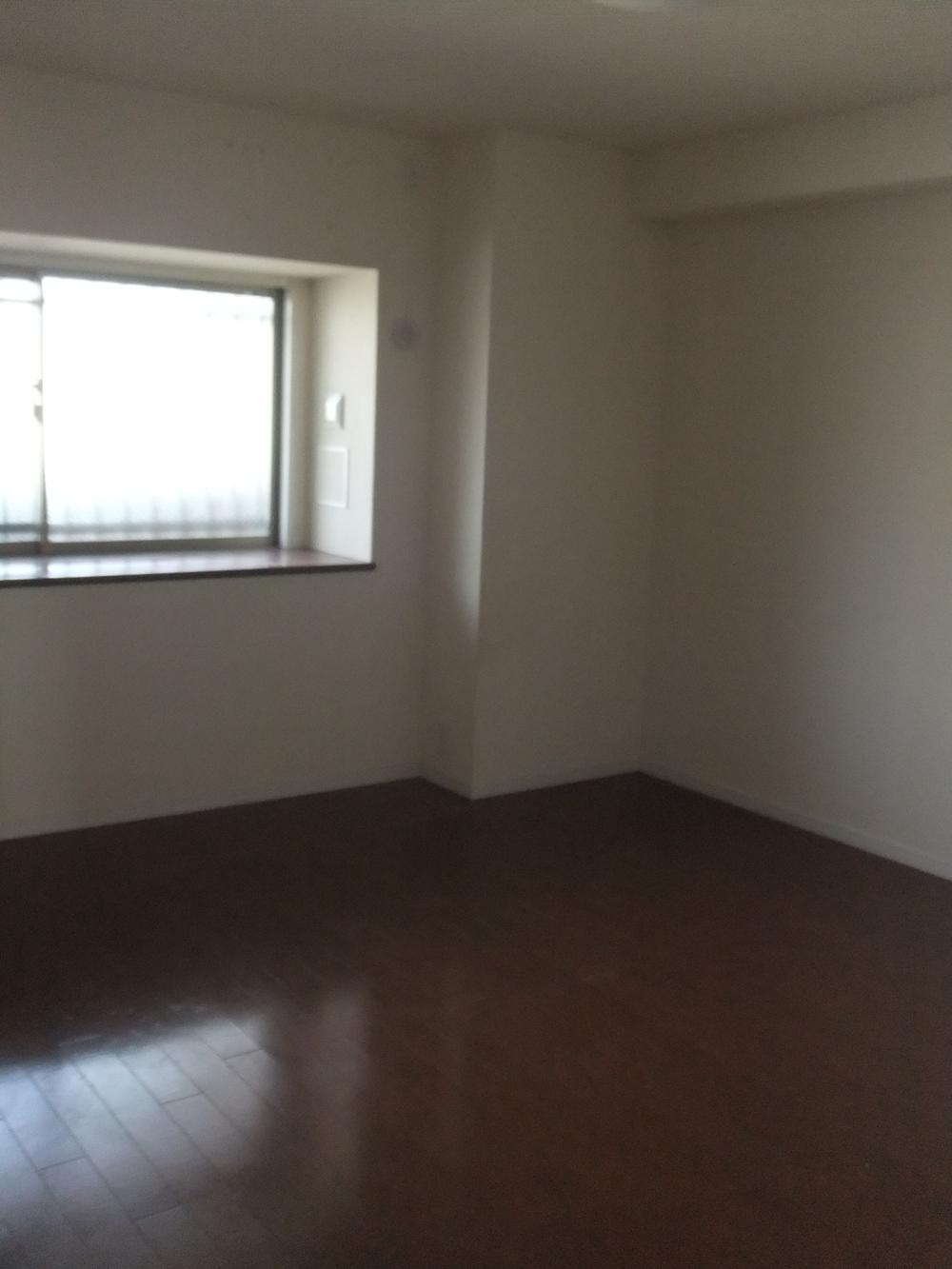 Northeast Western-style
北東洋室
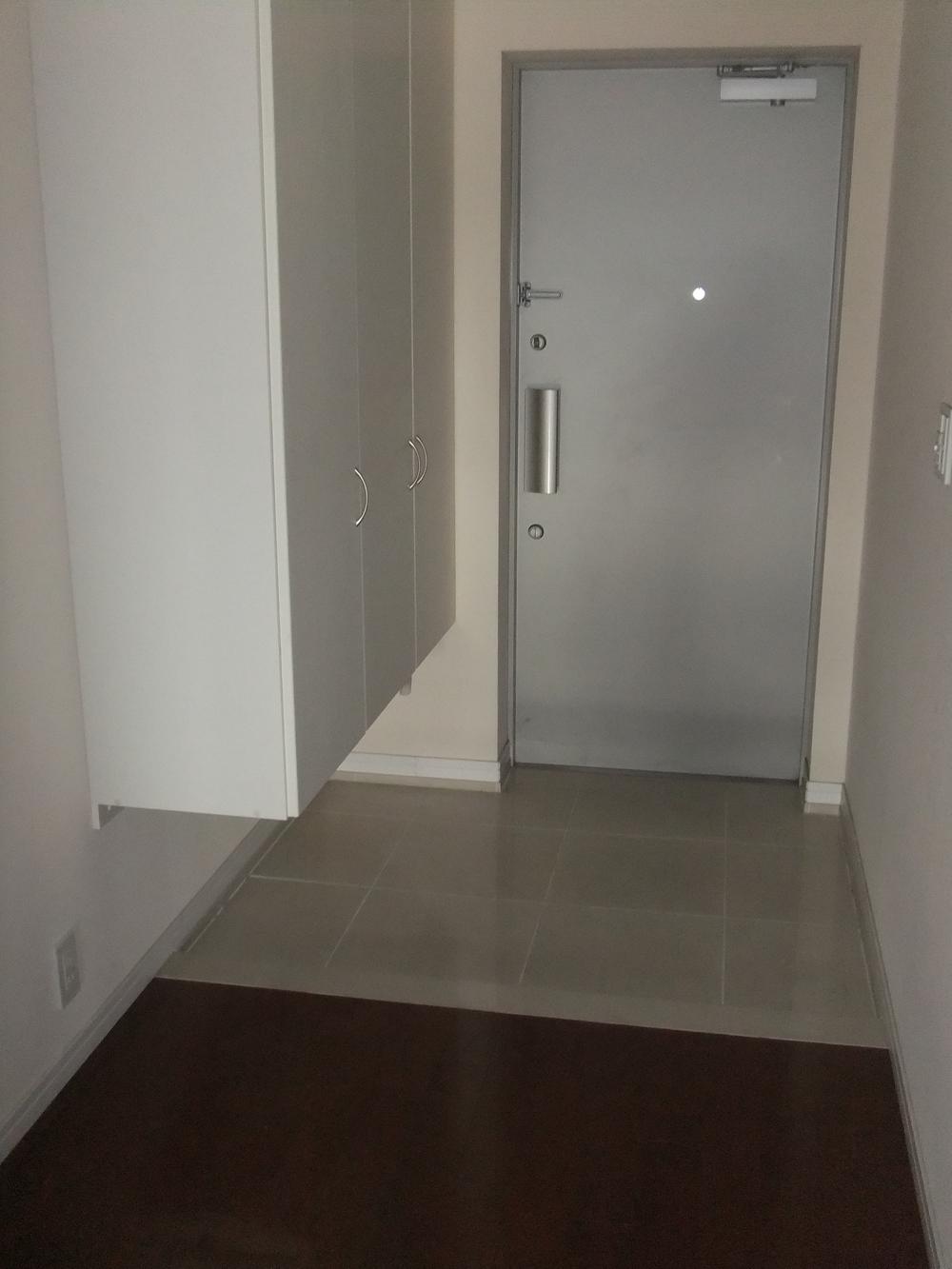 Entrance
玄関
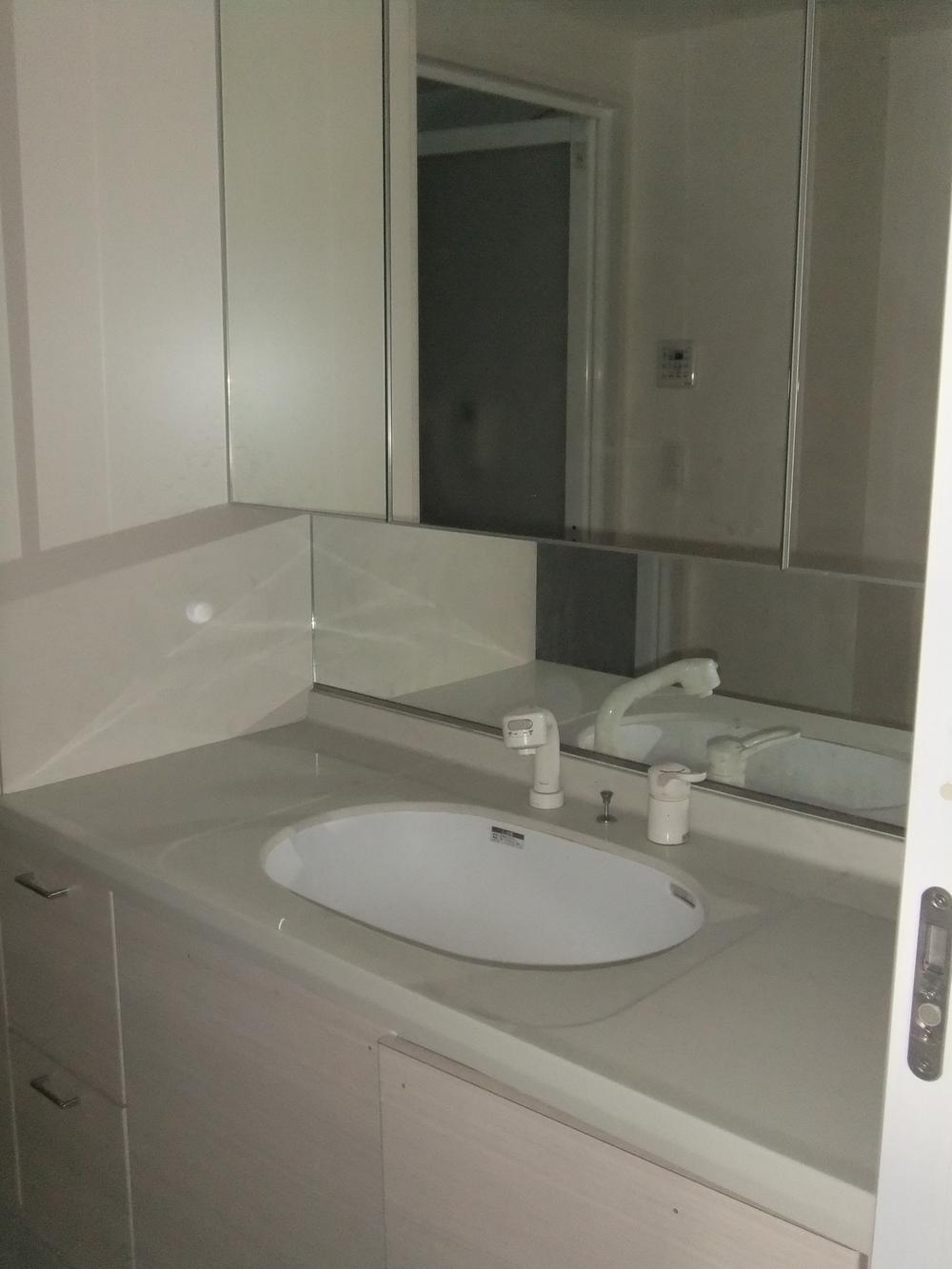 Wash basin, toilet
洗面台・洗面所
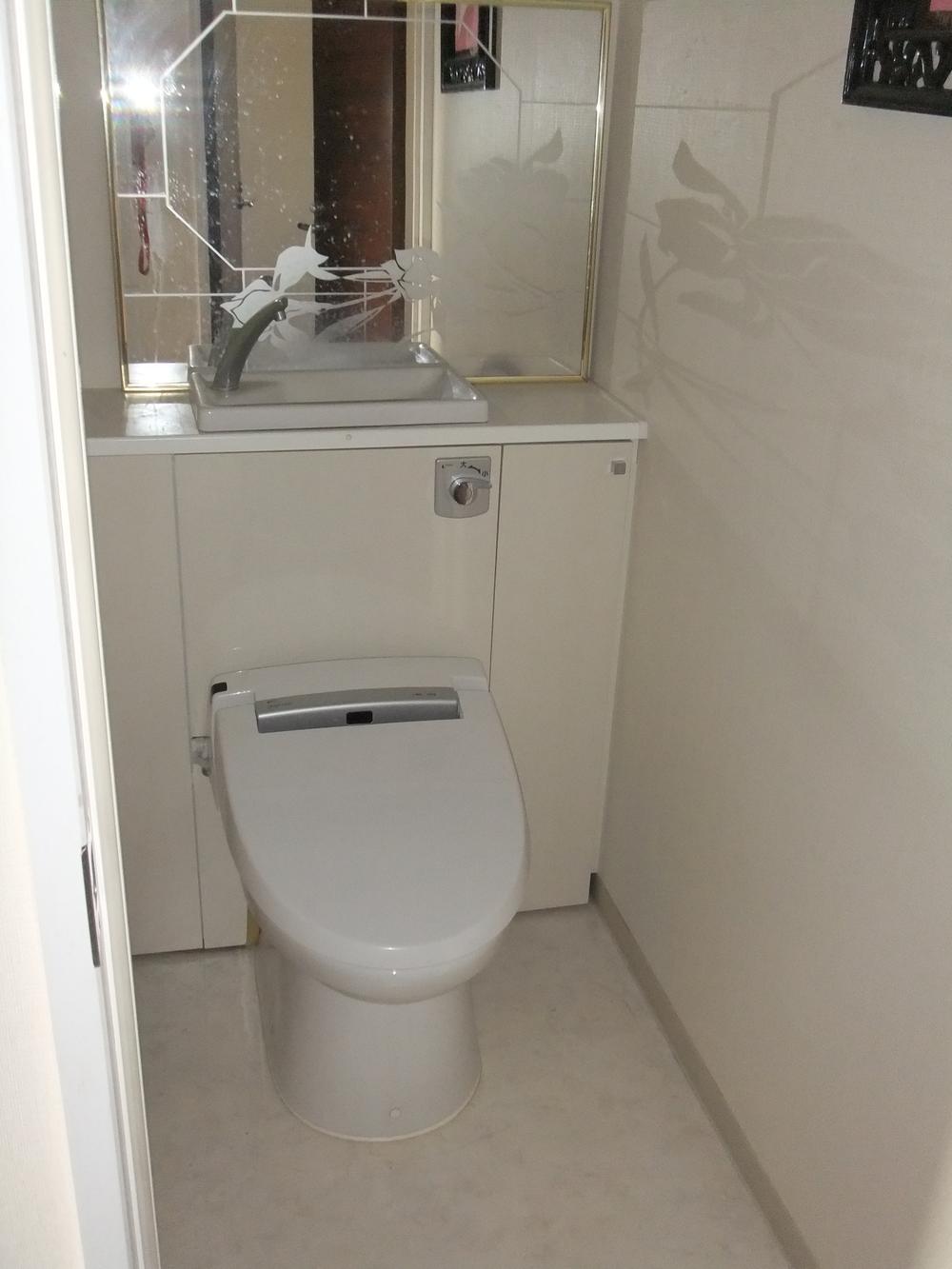 Toilet
トイレ
Entranceエントランス 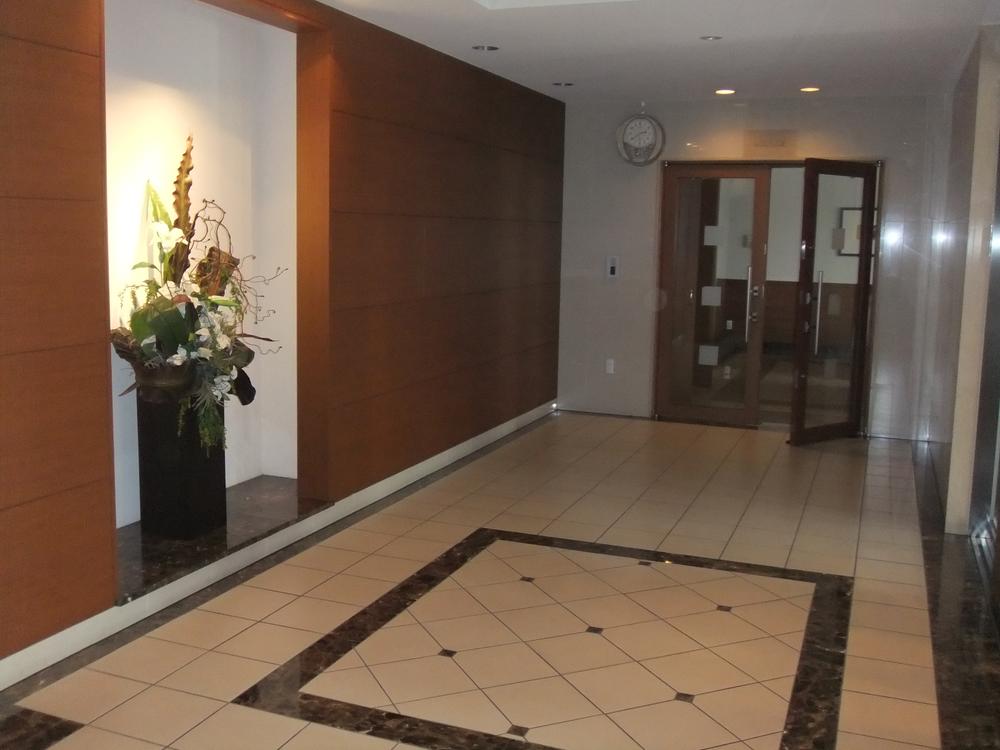 Common areas
共用部
Other common areasその他共用部 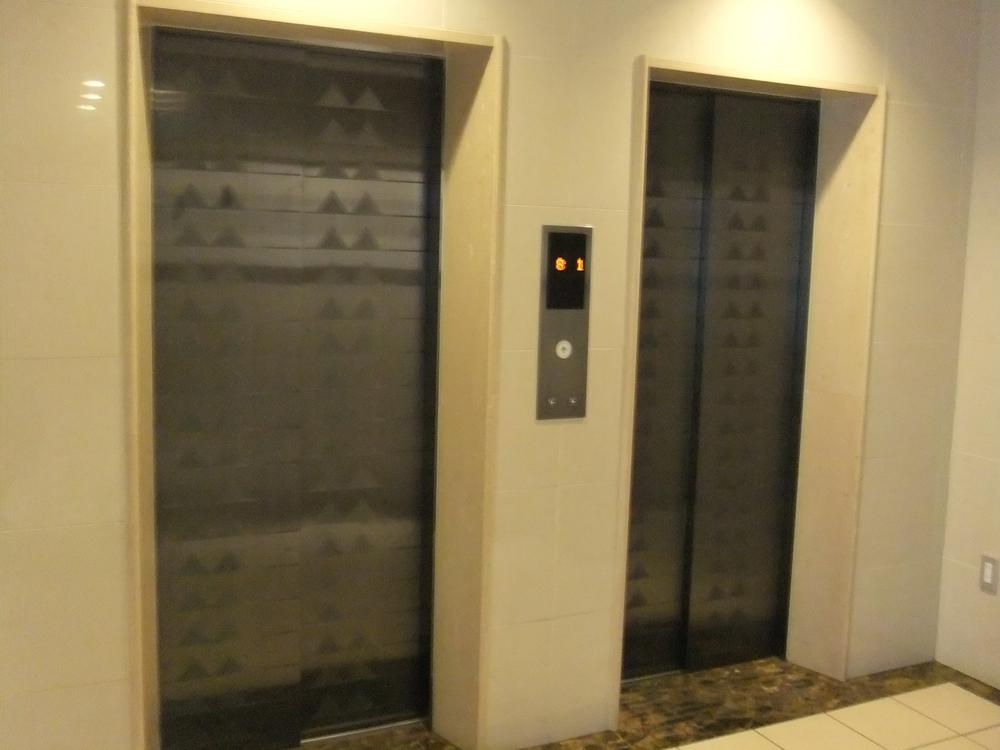 Common areas Elevator 2 groups
共用部 エレベーター2基
Non-living roomリビング以外の居室 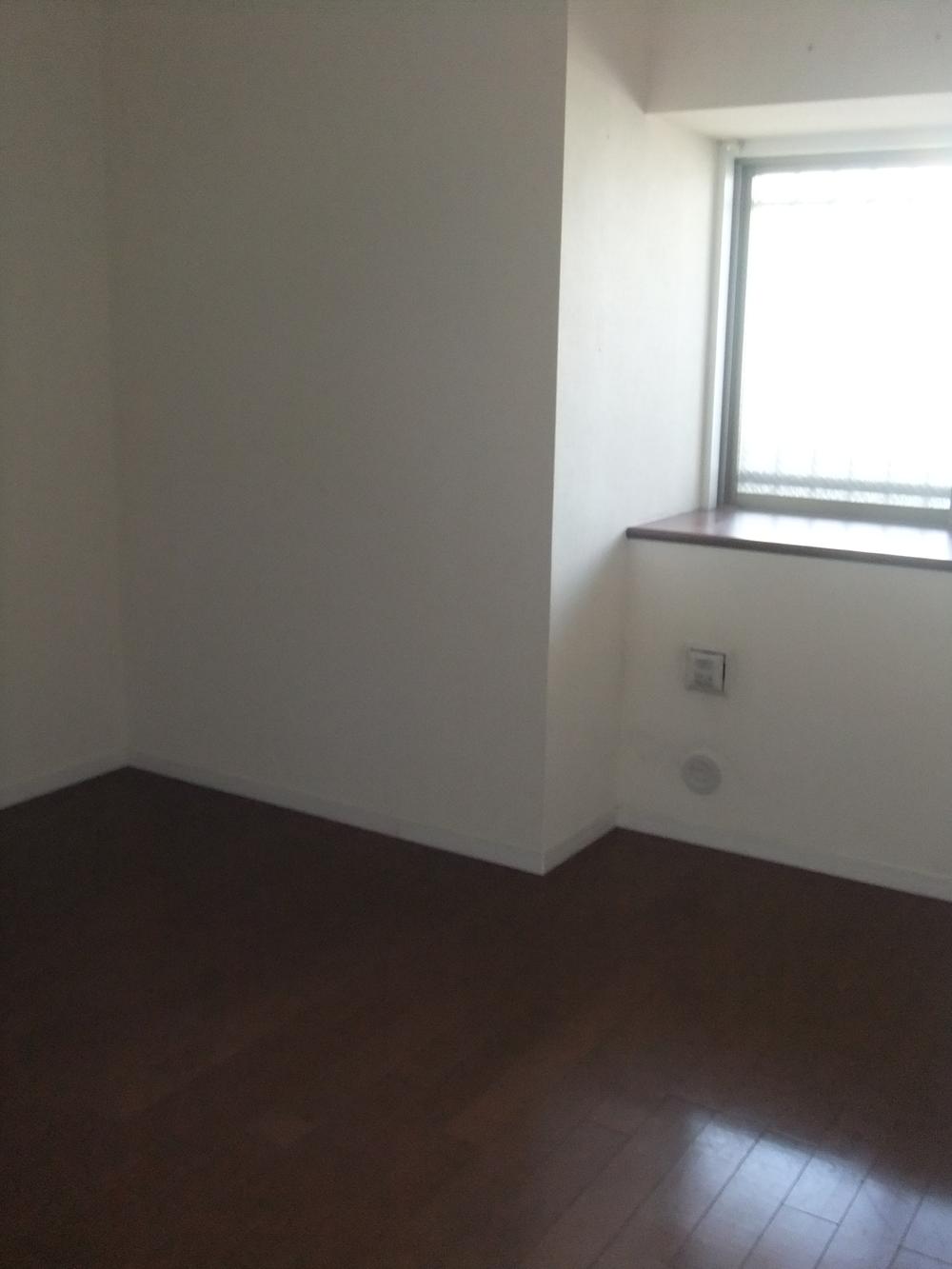 Northwest Western-style
北西洋室
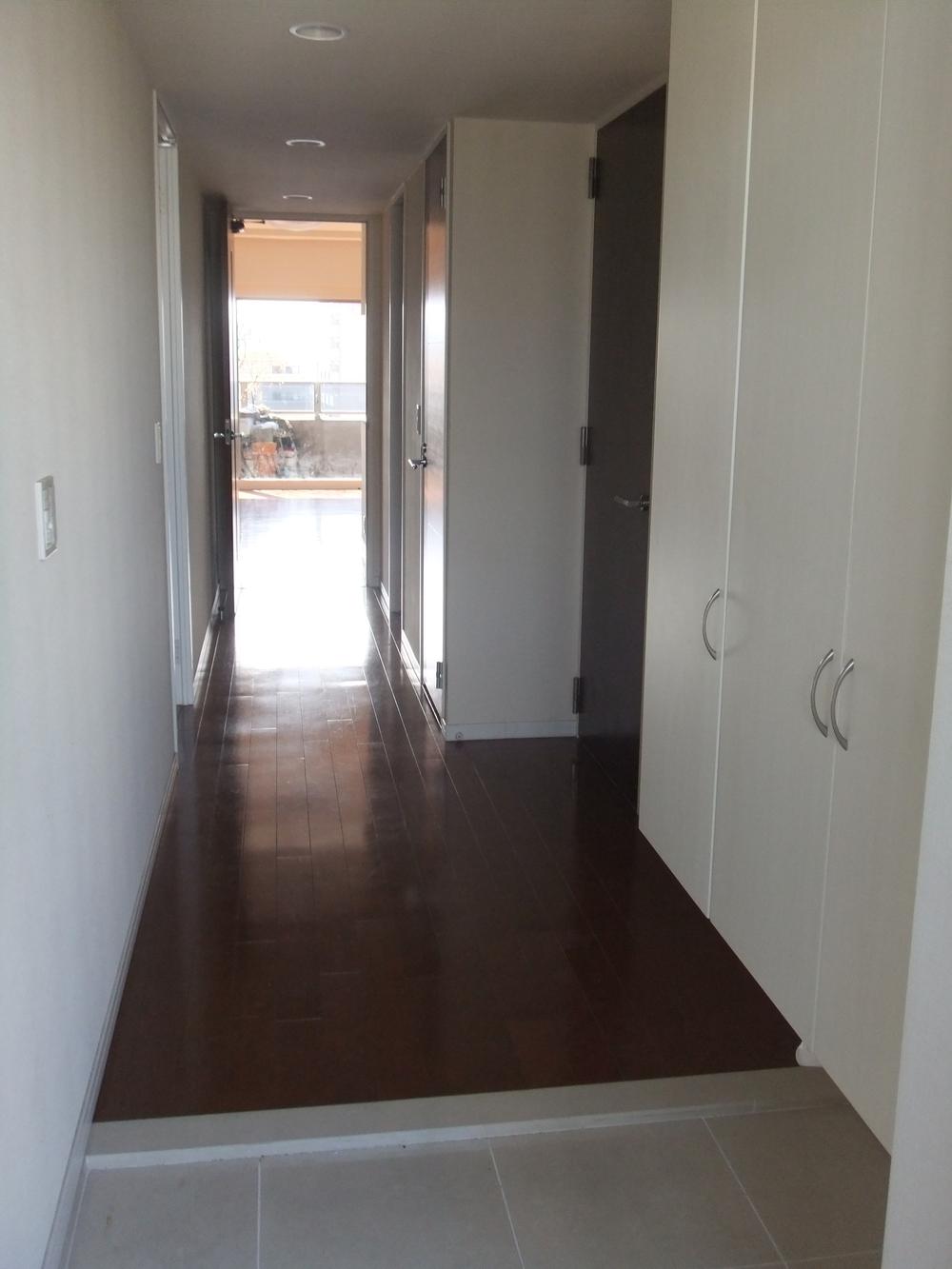 Entrance
玄関
Location
|














