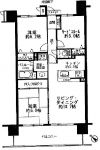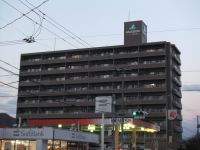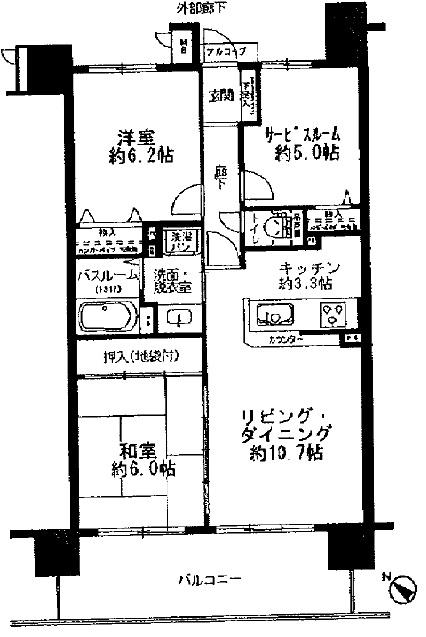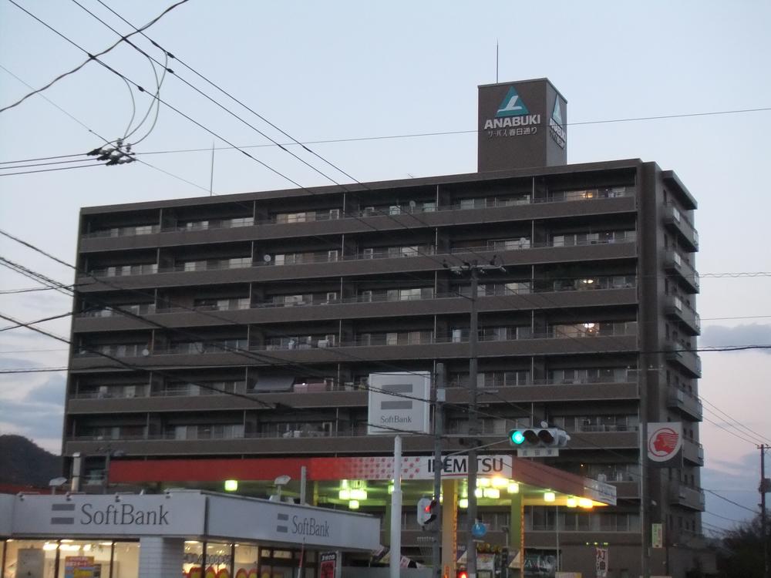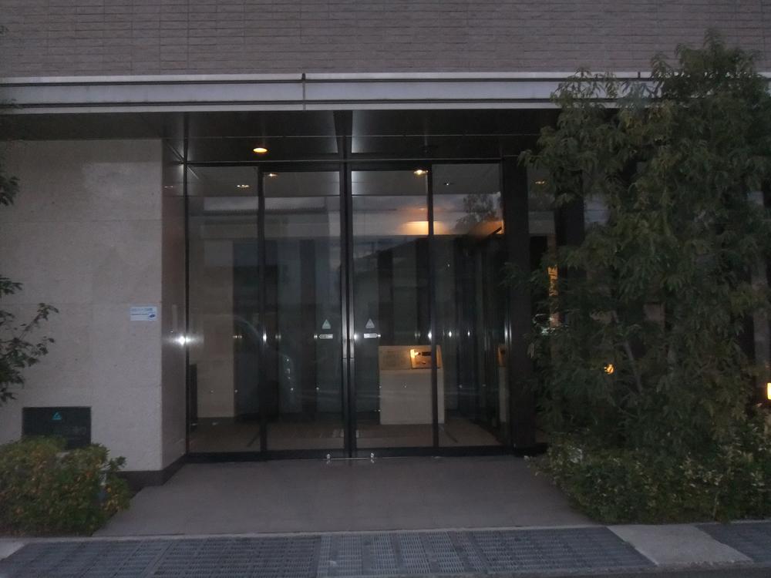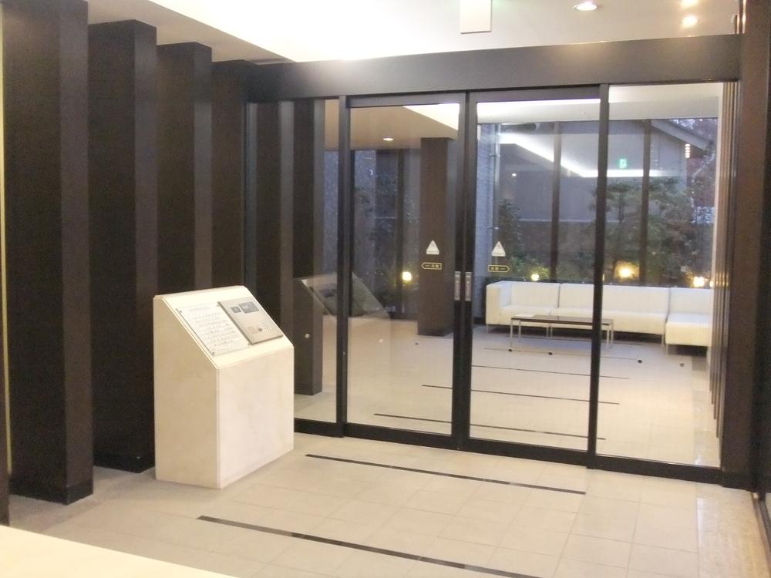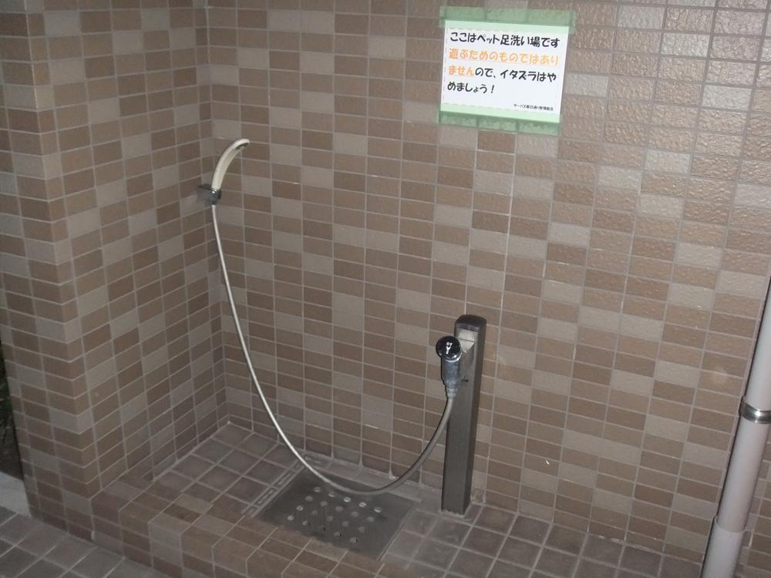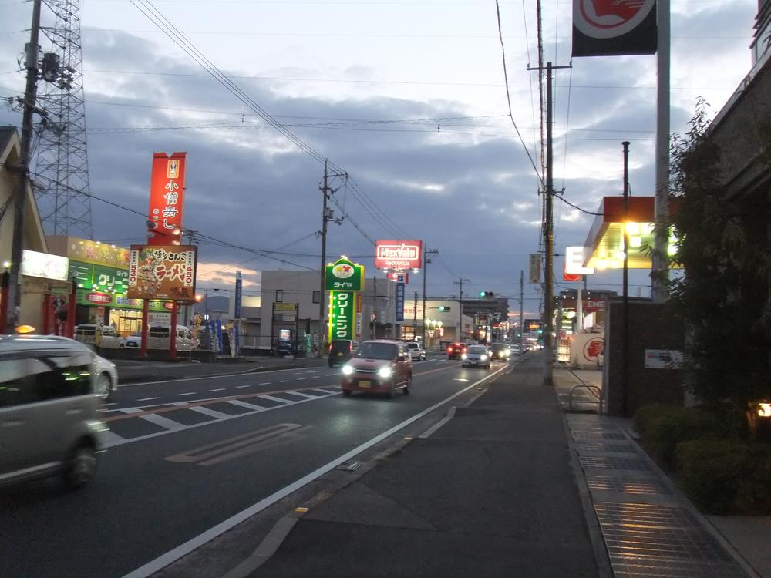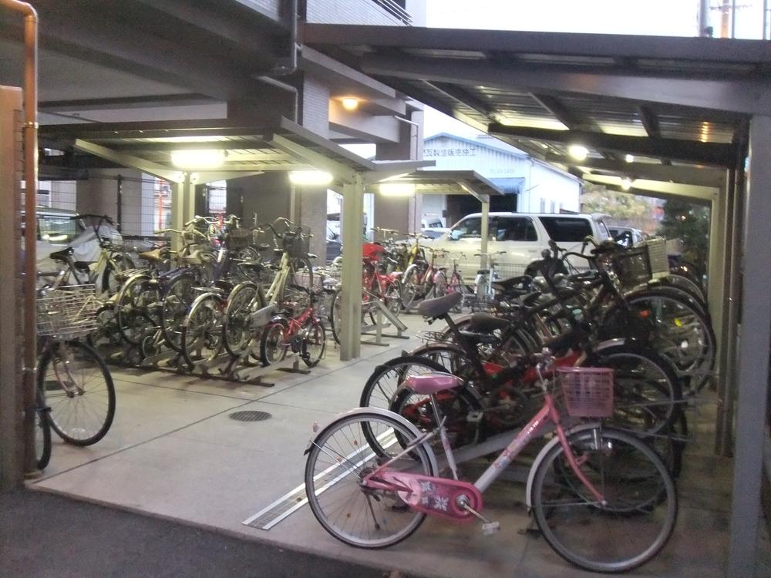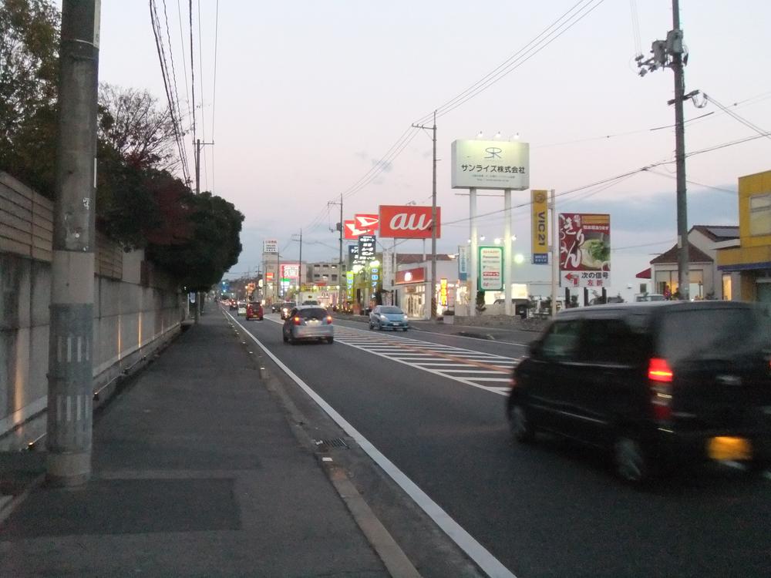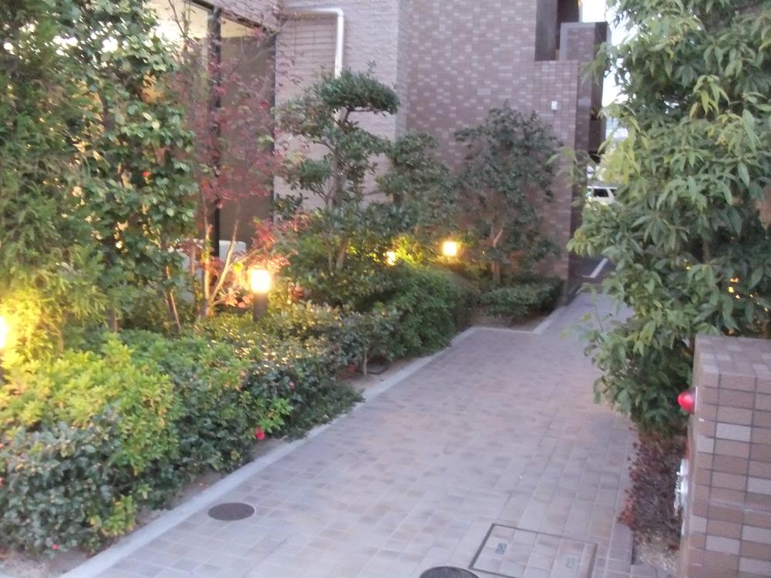|
|
Fukuyama, Hiroshima Prefecture
広島県福山市
|
|
JR Sanyo Line "Higashifukuyama" walk 20 minutes
JR山陽本線「東福山」歩20分
|
|
Heisei is a 9-year new construction of the top floor the ninth floor of the room. Day ・ Good view. Pets welcome consultation. It is safe for disabled. Bathroom heating ・ Drying with the bath. The geographic region that a life convenience facility has been enhanced.
平成9年新築の最上階9階のお部屋です。日当たり・眺望良好。ペット相談可能。バリアフリーで安心です。浴室暖房・乾燥付きのお風呂。生活利便施設が充実している地域です。
|
Features pickup 特徴ピックアップ | | Fiscal year Available / System kitchen / Bathroom Dryer / Yang per good / A quiet residential area / Japanese-style room / top floor ・ No upper floor / Face-to-face kitchen / Bicycle-parking space / Elevator / High speed Internet correspondence / TV monitor interphone / Mu front building / Southwestward / Pets Negotiable / Flat terrain / Delivery Box / Bike shelter 年度内入居可 /システムキッチン /浴室乾燥機 /陽当り良好 /閑静な住宅地 /和室 /最上階・上階なし /対面式キッチン /駐輪場 /エレベーター /高速ネット対応 /TVモニタ付インターホン /前面棟無 /南西向き /ペット相談 /平坦地 /宅配ボックス /バイク置場 |
Property name 物件名 | | Surpass Kasuga Street サーパス春日通り |
Price 価格 | | 16.5 million yen 1650万円 |
Floor plan 間取り | | 3LDK 3LDK |
Units sold 販売戸数 | | 1 units 1戸 |
Occupied area 専有面積 | | 68.12 sq m (20.60 tsubo) (center line of wall) 68.12m2(20.60坪)(壁芯) |
Other area その他面積 | | Balcony area: 12.11 sq m バルコニー面積:12.11m2 |
Whereabouts floor / structures and stories 所在階/構造・階建 | | 9 floor / RC9 story 9階/RC9階建 |
Completion date 完成時期(築年月) | | January 2005 2005年1月 |
Address 住所 | | Fukuyama, Hiroshima Prefecture Kasuga-cho, 2 広島県福山市春日町2 |
Traffic 交通 | | JR Sanyo Line "Higashifukuyama" walk 20 minutes
China bus "培遠 junior high school before" walk 2 minutes JR山陽本線「東福山」歩20分
中国バス「培遠中学校前」歩2分 |
Contact お問い合せ先 | | TEL: 0800-601-5773 [Toll free] mobile phone ・ Also available from PHS
Caller ID is not notified
Please contact the "saw SUUMO (Sumo)"
If it does not lead, If the real estate company TEL:0800-601-5773【通話料無料】携帯電話・PHSからもご利用いただけます
発信者番号は通知されません
「SUUMO(スーモ)を見た」と問い合わせください
つながらない方、不動産会社の方は
|
Administrative expense 管理費 | | 8200 yen / Month (consignment (commuting)) 8200円/月(委託(通勤)) |
Repair reserve 修繕積立金 | | 7500 yen / Month 7500円/月 |
Expenses 諸費用 | | Internet flat rate: 2835 yen / Month インターネット定額料金:2835円/月 |
Time residents 入居時期 | | March 2014 schedule 2014年3月予定 |
Whereabouts floor 所在階 | | 9 floor 9階 |
Direction 向き | | Southwest 南西 |
Structure-storey 構造・階建て | | RC9 story RC9階建 |
Site of the right form 敷地の権利形態 | | Ownership 所有権 |
Use district 用途地域 | | Residential 近隣商業 |
Parking lot 駐車場 | | Site (6000 yen ~ 6000 yen / Month) 敷地内(6000円 ~ 6000円/月) |
Company profile 会社概要 | | <Mediation> Minister of Land, Infrastructure and Transport (2) Apamanshop Fukuyama Ekimae No. 007268 (Ltd.) KI Home Yubinbango720-0066 Fukuyama, Hiroshima Prefecture Sannomaru-cho 1-4 <仲介>国土交通大臣(2)第007268号アパマンショップ福山駅前店(株)ケイアイホーム〒720-0066 広島県福山市三之丸町1-4 |
Construction 施工 | | (Ltd.) anabuki construction (株)穴吹工務店 |
