2007June
27,800,000 yen, 2LDK, 72.03 sq m
Used Apartments » Chugoku » Hiroshima » Hatsukaichi
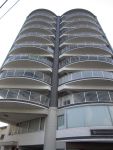 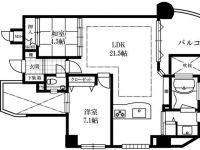
| | Hatsukaichi, Hiroshima Prefecture 広島県廿日市市 |
| JR Sanyo Line "Miyajimaguchi" walk 5 minutes JR山陽本線「宮島口」歩5分 |
| ■ The room very clean! ■ Counter Kitchen ■ illumination ・ With curtain! ■室内大変きれい!■カウンターキッチン■照明・カーテン付! |
Features pickup 特徴ピックアップ | | Immediate Available / 2 along the line more accessible / LDK20 tatami mats or more / Ocean View / Within 2km to the sea / System kitchen / Bathroom Dryer / Corner dwelling unit / All room storage / Flat to the station / Japanese-style room / Starting station / Mist sauna / Face-to-face kitchen / Security enhancement / Bathroom 1 tsubo or more / Southeast direction / Bicycle-parking space / Elevator / Warm water washing toilet seat / The window in the bathroom / TV monitor interphone / Mu front building / Good view / Dish washing dryer / Pets Negotiable / Maintained sidewalk / Fireworks viewing / Flat terrain / Floor heating / Delivery Box / Bike shelter 即入居可 /2沿線以上利用可 /LDK20畳以上 /オーシャンビュー /海まで2km以内 /システムキッチン /浴室乾燥機 /角住戸 /全居室収納 /駅まで平坦 /和室 /始発駅 /ミストサウナ /対面式キッチン /セキュリティ充実 /浴室1坪以上 /東南向き /駐輪場 /エレベーター /温水洗浄便座 /浴室に窓 /TVモニタ付インターホン /前面棟無 /眺望良好 /食器洗乾燥機 /ペット相談 /整備された歩道 /花火大会鑑賞 /平坦地 /床暖房 /宅配ボックス /バイク置場 | Event information イベント情報 | | (Please make a reservation beforehand) (事前に必ず予約してください) | Property name 物件名 | | Real Mare Miyajima レアルマーレ宮島 | Price 価格 | | 27,800,000 yen 2780万円 | Floor plan 間取り | | 2LDK 2LDK | Units sold 販売戸数 | | 1 units 1戸 | Total units 総戸数 | | 18 units 18戸 | Occupied area 専有面積 | | 72.03 sq m (21.78 tsubo) (center line of wall) 72.03m2(21.78坪)(壁芯) | Other area その他面積 | | Balcony area: 25.73 sq m バルコニー面積:25.73m2 | Whereabouts floor / structures and stories 所在階/構造・階建 | | 7th floor / RC10 story 7階/RC10階建 | Completion date 完成時期(築年月) | | June 2007 2007年6月 | Address 住所 | | Hatsukaichi, Hiroshima Prefecture Miyajimaguchi 1-10-11 広島県廿日市市宮島口1-10-11 | Traffic 交通 | | JR Sanyo Line "Miyajimaguchi" walk 5 minutes
Hiroden Miyajima Line "SVA Miyajimaguchi" walk 4 minutes JR山陽本線「宮島口」歩5分
広島電鉄宮島線「広電宮島口」歩4分
| Person in charge 担当者より | | [Regarding this property.] Since not much use, The room is very beautiful. 【この物件について】あまり使用していないので、室内は大変きれいです。 | Contact お問い合せ先 | | (Ltd.) GA Partners TEL: 082-225-6612 "saw SUUMO (Sumo)" and please contact (株)GAパートナーズTEL:082-225-6612「SUUMO(スーモ)を見た」と問い合わせください | Administrative expense 管理費 | | 16,600 yen / Month (consignment (cyclic)) 1万6600円/月(委託(巡回)) | Repair reserve 修繕積立金 | | 1660 yen / Month 1660円/月 | Time residents 入居時期 | | Immediate available 即入居可 | Whereabouts floor 所在階 | | 7th floor 7階 | Direction 向き | | Southeast 南東 | Structure-storey 構造・階建て | | RC10 story RC10階建 | Site of the right form 敷地の権利形態 | | Ownership 所有権 | Use district 用途地域 | | Commerce 商業 | Parking lot 駐車場 | | On-site (fee Mu) 敷地内(料金無) | Company profile 会社概要 | | <Mediation> Governor of Hiroshima Prefecture (1) No. 009838 (Ltd.) GA Partners Yubinbango730-0013 Hiroshima, Hiroshima Prefecture, Naka-ku Hatchobori 15-10 Central Building 7th floor <仲介>広島県知事(1)第009838号(株)GAパートナーズ〒730-0013 広島県広島市中区八丁堀15-10 セントラルビル7階 |
Local appearance photo現地外観写真 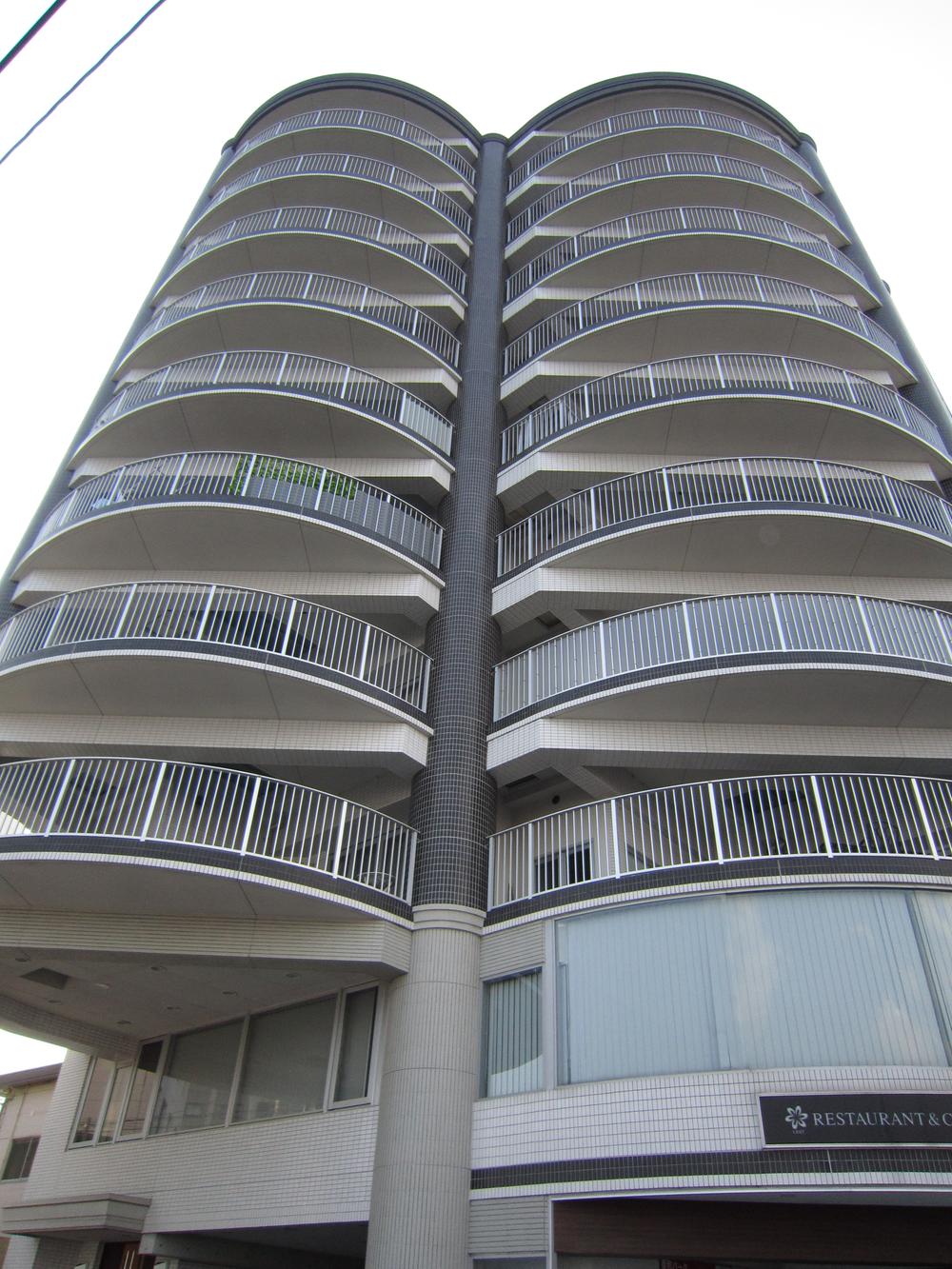 Local (10 May 2013) Shooting
現地(2013年10月)撮影
Floor plan間取り図 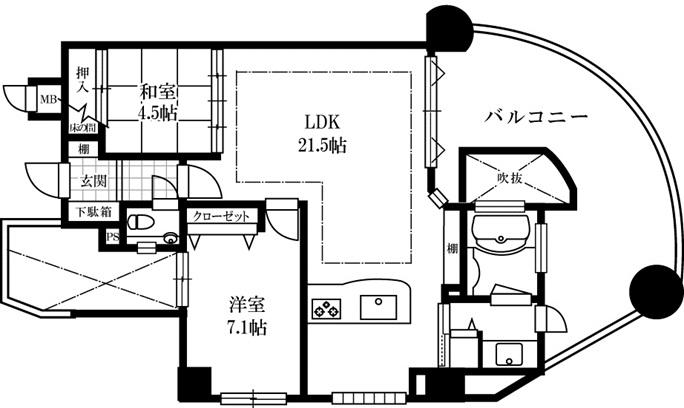 2LDK, Price 27,800,000 yen, Occupied area 72.03 sq m , Balcony area 25.73 sq m
2LDK、価格2780万円、専有面積72.03m2、バルコニー面積25.73m2
Livingリビング 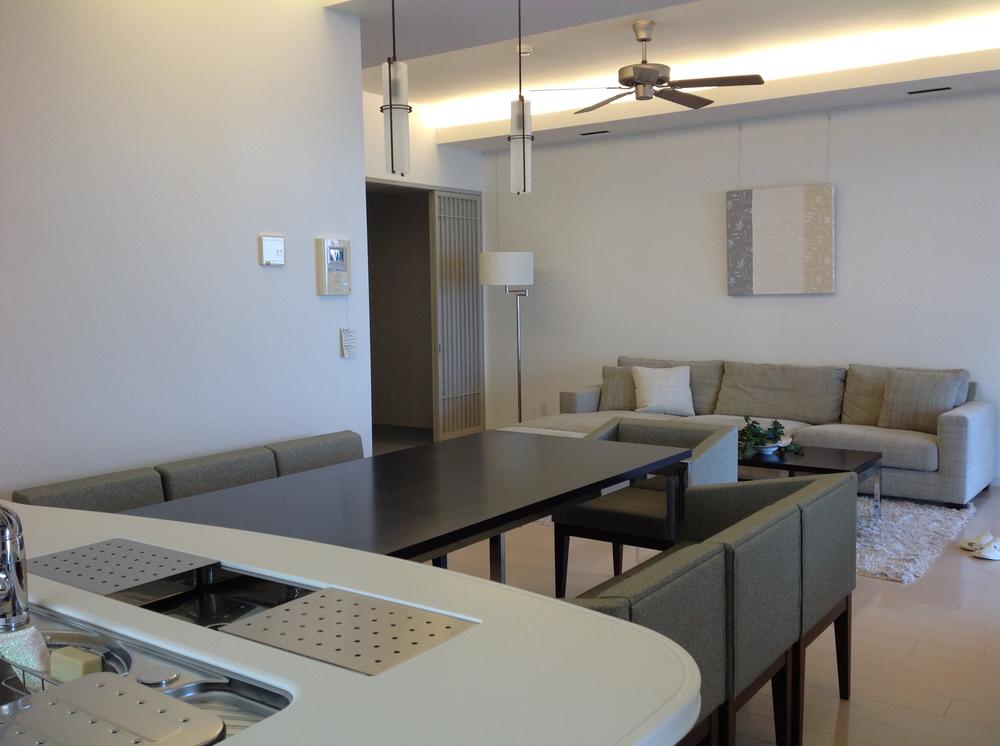 Indoor (10 May 2013) Shooting
室内(2013年10月)撮影
Bathroom浴室 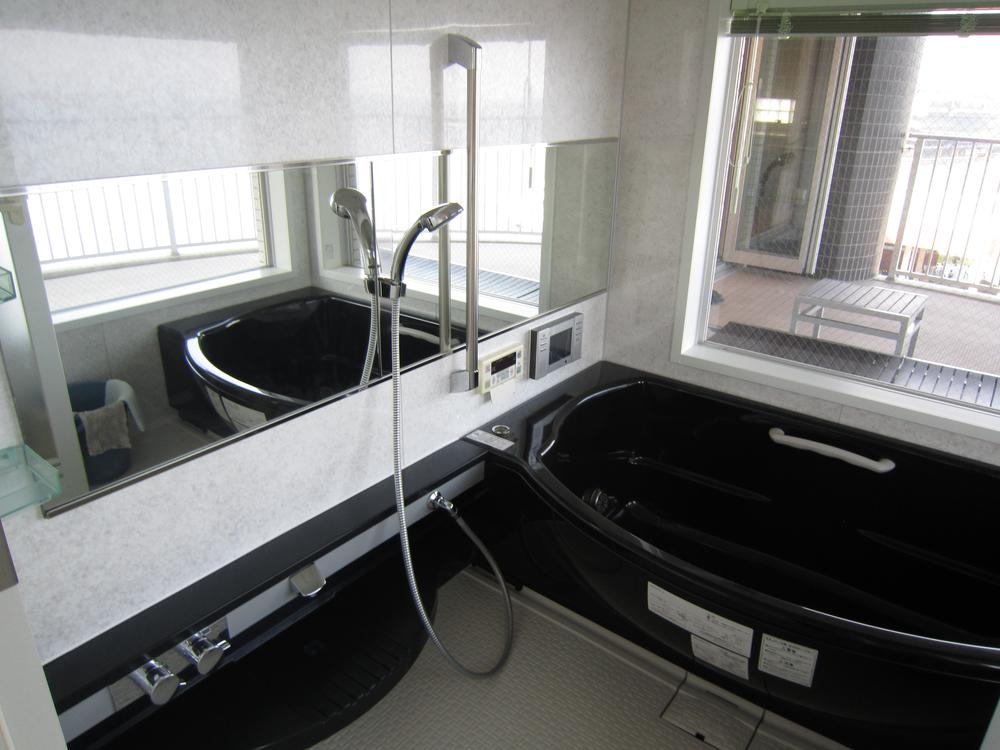 Indoor (10 May 2013) Shooting
室内(2013年10月)撮影
Kitchenキッチン 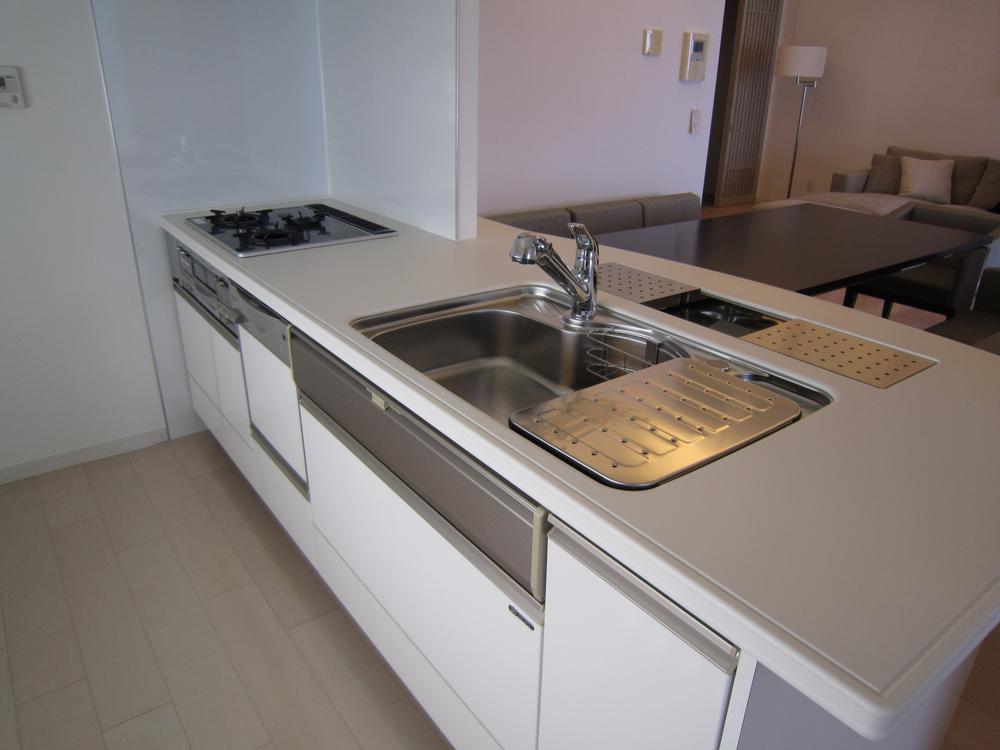 Indoor (10 May 2013) Shooting
室内(2013年10月)撮影
Non-living roomリビング以外の居室 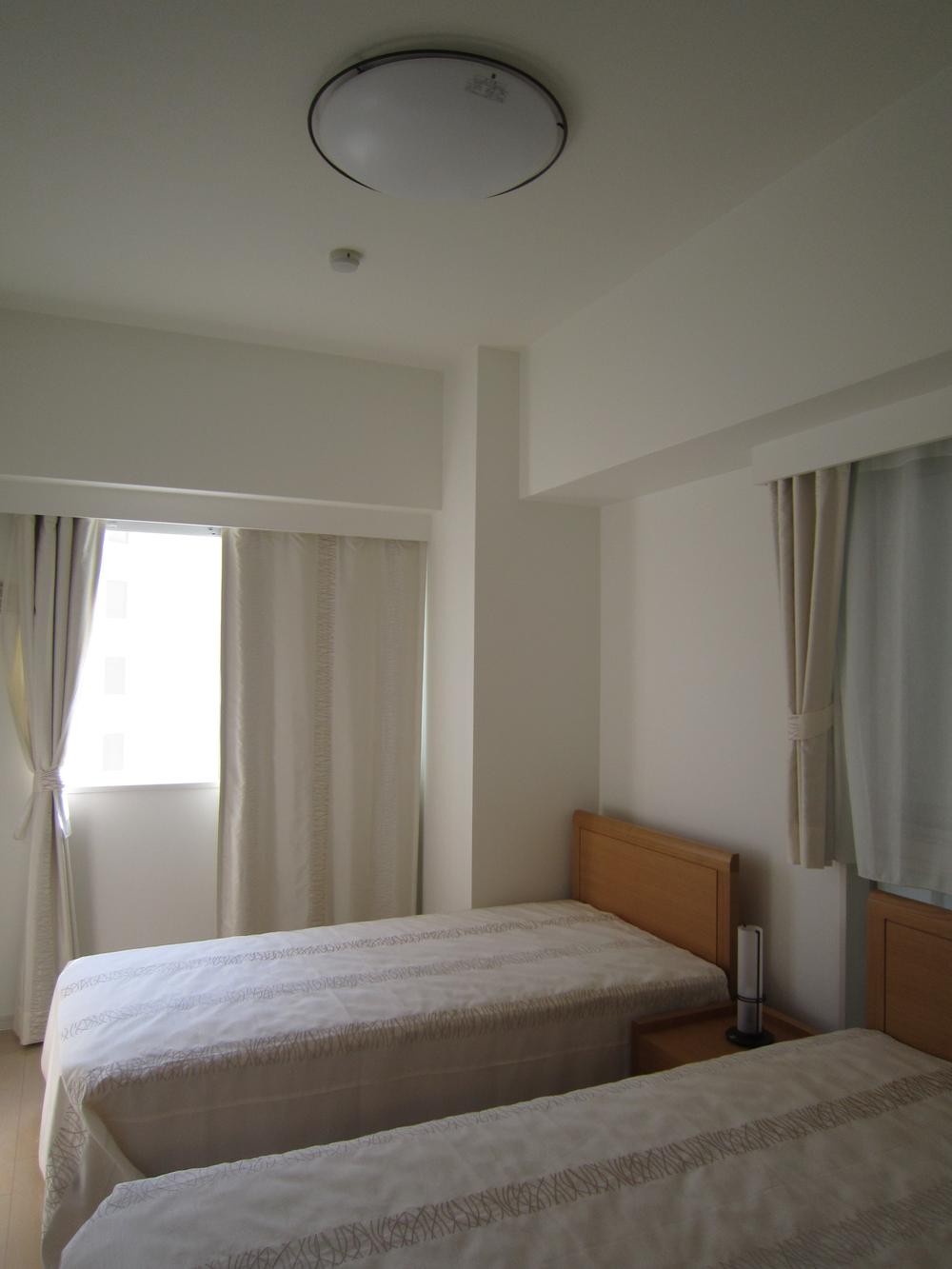 Indoor (10 May 2013) Shooting
室内(2013年10月)撮影
Location
|







