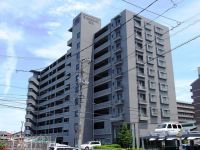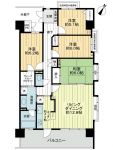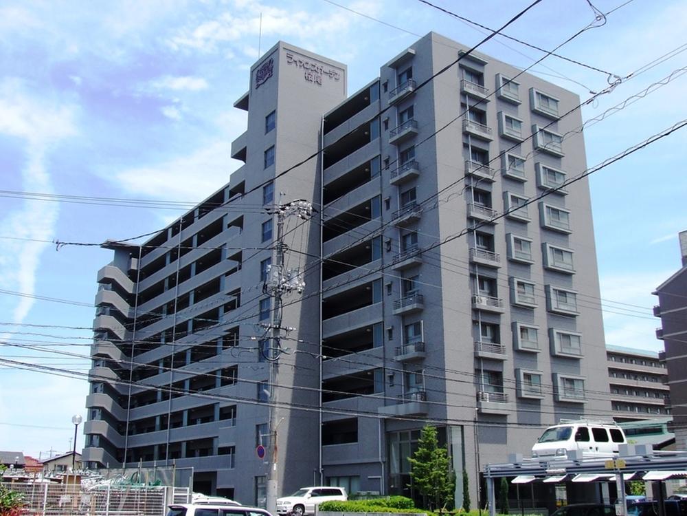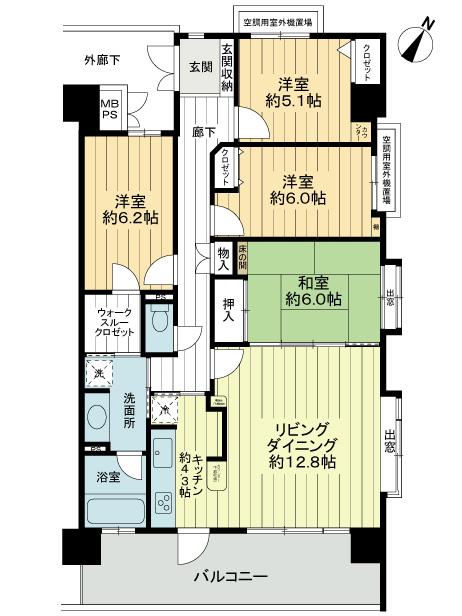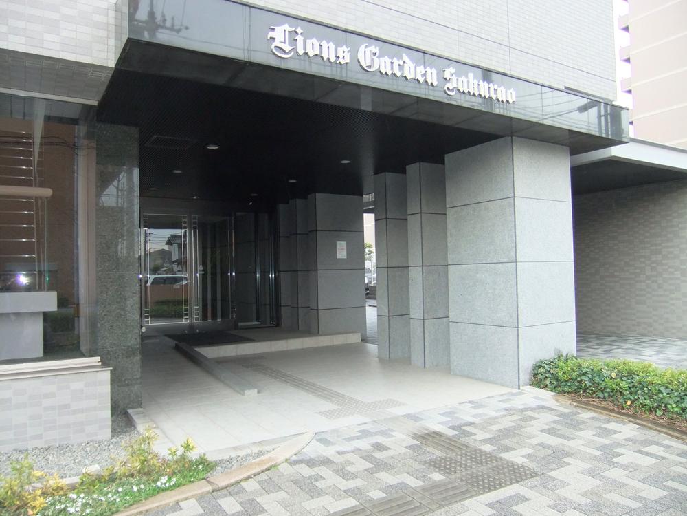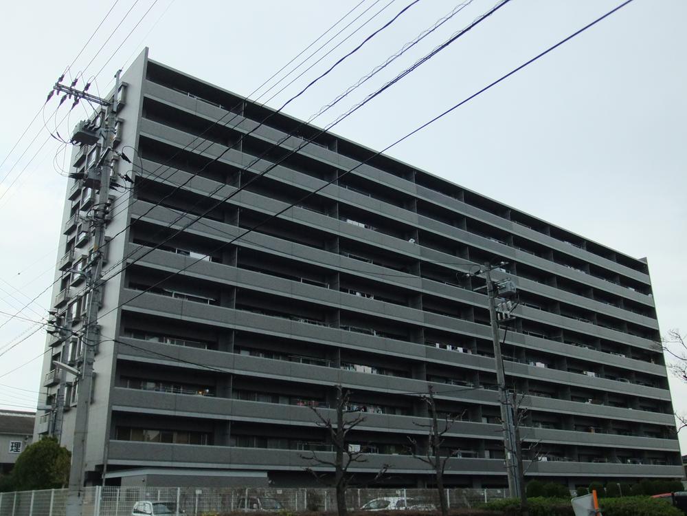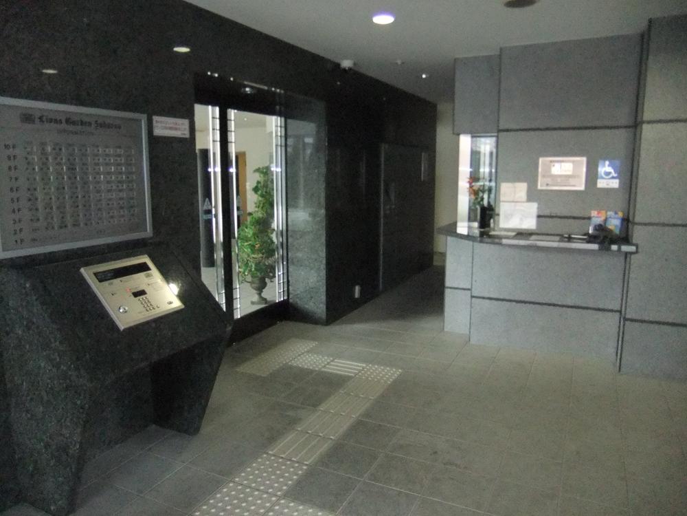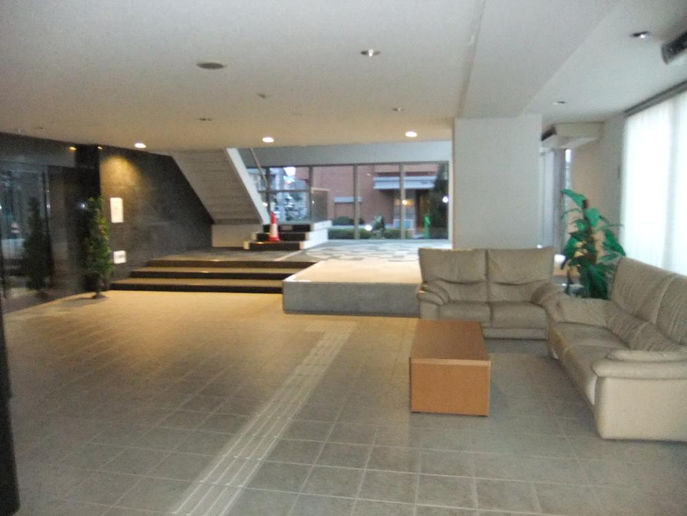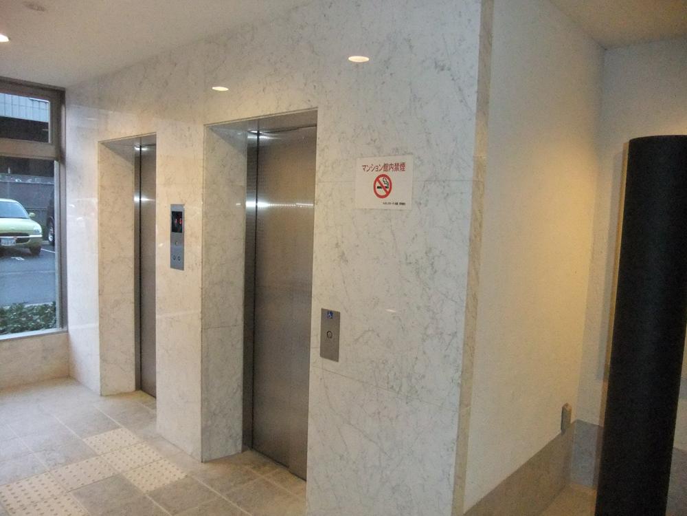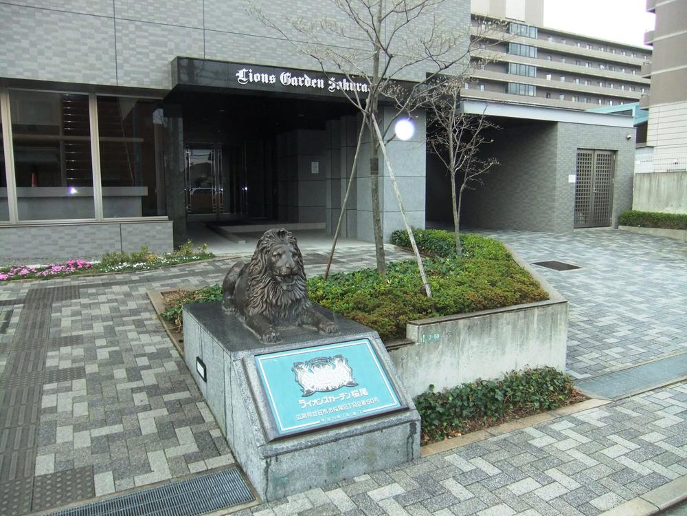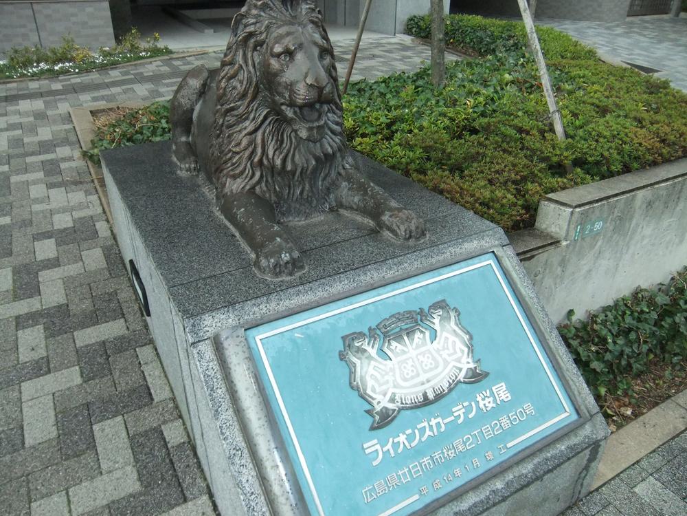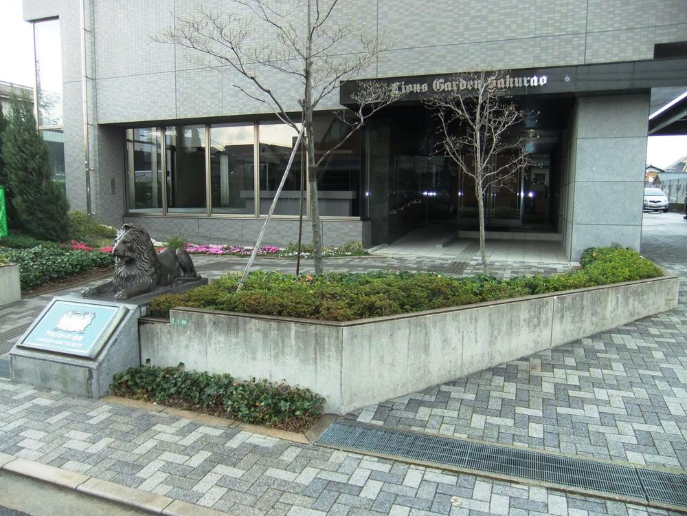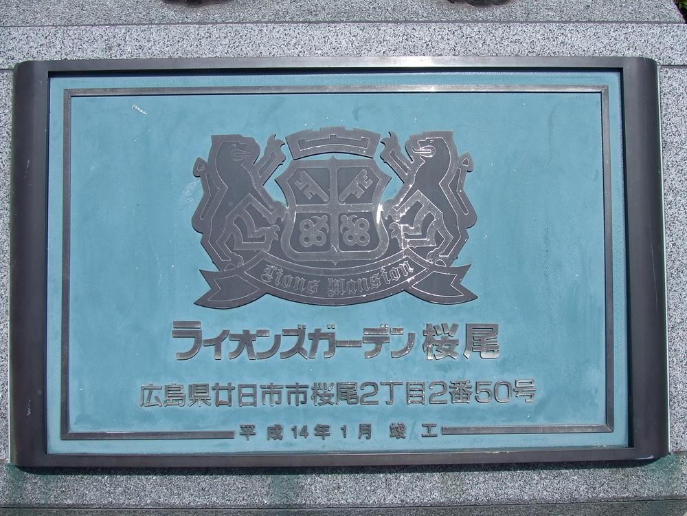|
|
Hatsukaichi, Hiroshima Prefecture
広島県廿日市市
|
|
Hiroden Miyajima Line "Sanyo college before" walk 11 minutes
広島電鉄宮島線「山陽女子大前」歩11分
|
|
■ Double floor ・ Double ceiling ■ Soundproof sash ■ Seismic margin 1.25 times ■ Construction of Kajima Corporation ■ There disaster prevention stockpile warehouse ■ Seismic entrance frame ■ 2WAY kitchen ■ There back door in the kitchen ■ Walk-through closet ■ 3 face lighting ■ Bathroom Dryer ■ There is a window in the bathroom ■ Warm water washing toilet seat ■ Play lot ■ Delivery Box ■ TV monitor interphone ■ Pet breeding Allowed (with detailed regulations)
■二重床・二重天井 ■防音サッシ ■耐震余裕度1.25倍 ■鹿島建設株式会社の施工 ■防災備蓄庫あり ■耐震玄関枠■2WAYキッチン ■キッチンに勝手口あり■ウォークスルークロゼット ■3面採光■浴室乾燥機 ■浴室に窓あり ■温水洗浄便座■プレイロット ■宅配ボックス ■TVモニタ付インターホン ■ペット飼育可(細則あり)
|
Features pickup 特徴ピックアップ | | 2 along the line more accessible / System kitchen / Bathroom Dryer / Corner dwelling unit / Yang per good / All room storage / LDK15 tatami mats or more / Japanese-style room / top floor ・ No upper floor / 3 face lighting / Barrier-free / Bicycle-parking space / Elevator / Warm water washing toilet seat / The window in the bathroom / TV monitor interphone / Ventilation good / All living room flooring / Pets Negotiable / Delivery Box 2沿線以上利用可 /システムキッチン /浴室乾燥機 /角住戸 /陽当り良好 /全居室収納 /LDK15畳以上 /和室 /最上階・上階なし /3面採光 /バリアフリー /駐輪場 /エレベーター /温水洗浄便座 /浴室に窓 /TVモニタ付インターホン /通風良好 /全居室フローリング /ペット相談 /宅配ボックス |
Property name 物件名 | | Lions Garden Sakurao ライオンズガーデン桜尾 |
Price 価格 | | 23.5 million yen 2350万円 |
Floor plan 間取り | | 4LDK 4LDK |
Units sold 販売戸数 | | 1 units 1戸 |
Total units 総戸数 | | 81 units 81戸 |
Occupied area 専有面積 | | 95.02 sq m (center line of wall) 95.02m2(壁芯) |
Other area その他面積 | | Balcony area: 15.8 sq m バルコニー面積:15.8m2 |
Whereabouts floor / structures and stories 所在階/構造・階建 | | 10th floor / RC10 story 10階/RC10階建 |
Completion date 完成時期(築年月) | | November 2001 2001年11月 |
Address 住所 | | Hatsukaichi, Hiroshima Prefecture Sakurao 2 広島県廿日市市桜尾2 |
Traffic 交通 | | Hiroden Miyajima Line "Sanyo college before" walk 11 minutes
Hiroden Miyajima Line "SVA Hatsukaichi" walk 12 minutes
JR Sanyo Line "Hatsukaichi" walk 14 minutes 広島電鉄宮島線「山陽女子大前」歩11分
広島電鉄宮島線「広電廿日市」歩12分
JR山陽本線「廿日市」歩14分
|
Related links 関連リンク | | [Related Sites of this company] 【この会社の関連サイト】 |
Person in charge 担当者より | | Person in charge of real-estate and building Oshita Takashi Age: 30 Daigyokai experience: standing in seven years your position, We aim to secure dealings with peace of mind. Your sale of real estate ・ If you have any advice about your purchase, Please do not hesitate to contact us. 担当者宅建大下 隆司年齢:30代業界経験:7年お客様の立場に立った、安心で安全なお取引を目指しております。不動産のご売却・ご購入に関するご相談がございましたら、お気軽にお問い合わせくださいませ。 |
Contact お問い合せ先 | | TEL: 0120-984841 [Toll free] Please contact the "saw SUUMO (Sumo)" TEL:0120-984841【通話料無料】「SUUMO(スーモ)を見た」と問い合わせください |
Administrative expense 管理費 | | 11,000 yen / Month (consignment (commuting)) 1万1000円/月(委託(通勤)) |
Repair reserve 修繕積立金 | | 8550 yen / Month 8550円/月 |
Time residents 入居時期 | | Consultation 相談 |
Whereabouts floor 所在階 | | 10th floor 10階 |
Direction 向き | | Southeast 南東 |
Overview and notices その他概要・特記事項 | | Contact: large under Takashi 担当者:大下 隆司 |
Structure-storey 構造・階建て | | RC10 story RC10階建 |
Site of the right form 敷地の権利形態 | | Ownership 所有権 |
Use district 用途地域 | | Semi-industrial 準工業 |
Parking lot 駐車場 | | Sky Mu 空無 |
Company profile 会社概要 | | <Mediation> Minister of Land, Infrastructure and Transport (6) No. 004,139 (one company) Real Estate Association (Corporation) metropolitan area real estate Fair Trade Council member (Ltd.) Daikyo Riarudo Hiroshima shop / Telephone reception → Head Office: Tokyo Yubinbango730-0037 Hiroshima medium Hiroshima-ku Nakamachi No. 7 No. 41 Hiroshima Sanei building the fourth floor <仲介>国土交通大臣(6)第004139号(一社)不動産協会会員 (公社)首都圏不動産公正取引協議会加盟(株)大京リアルド広島店/電話受付→本社:東京〒730-0037 広島県広島市中区中町7番41号 広島三栄ビル4階 |
Construction 施工 | | Kajima Corporation (Corporation) 鹿島建設(株) |
