Used Apartments » Chugoku » Hiroshima » Higashi-Hiroshima City
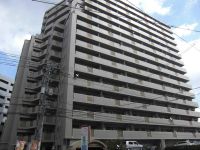 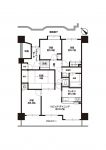
| | Hiroshima Prefecture Higashi-Hiroshima City 広島県東広島市 |
| JR Sanyo Line "Saijo" walk 10 minutes JR山陽本線「西条」歩10分 |
| ■ Already the room renovation ■ All rooms with lighting equipment ■ Day view good! ■ A 10-minute walk from JR Saijo Station ■ Since our staff will be the guide you at any time, Please feel free to contact. ■室内リフォーム済み■全室照明器具付■日当り眺望良好!■JR西条駅より徒歩10分■当社スタッフがいつでもご案内致しますので、お気軽にご連絡ください。 |
| Interior renovation, Face-to-face kitchen, Warm water washing toilet seat, Elevator, Immediate Available, System kitchen 内装リフォーム、対面式キッチン、温水洗浄便座、エレベーター、即入居可、システムキッチン |
Features pickup 特徴ピックアップ | | Immediate Available / Interior renovation / System kitchen / Face-to-face kitchen / Elevator / High speed Internet correspondence / Warm water washing toilet seat 即入居可 /内装リフォーム /システムキッチン /対面式キッチン /エレベーター /高速ネット対応 /温水洗浄便座 | Property name 物件名 | | Sun City Saijoshowa cho サンシティ西条昭和町 | Price 価格 | | 18.3 million yen 1830万円 | Floor plan 間取り | | 4LDK 4LDK | Units sold 販売戸数 | | 1 units 1戸 | Total units 総戸数 | | 105 units 105戸 | Occupied area 専有面積 | | 73.72 sq m (registration) 73.72m2(登記) | Other area その他面積 | | Balcony area: 10.2 sq m バルコニー面積:10.2m2 | Whereabouts floor / structures and stories 所在階/構造・階建 | | 14th floor / SRC15 story 14階/SRC15階建 | Completion date 完成時期(築年月) | | 10 May 2000 2000年10月 | Address 住所 | | Hiroshima Prefecture Higashihiroshima Saijoshowa cho 広島県東広島市西条昭和町 | Traffic 交通 | | JR Sanyo Line "Saijo" walk 10 minutes JR山陽本線「西条」歩10分
| Contact お問い合せ先 | | TEL: 0120-554325 [Toll free] Please contact the "saw SUUMO (Sumo)" TEL:0120-554325【通話料無料】「SUUMO(スーモ)を見た」と問い合わせください | Administrative expense 管理費 | | 6900 yen / Month (consignment (commuting)) 6900円/月(委託(通勤)) | Repair reserve 修繕積立金 | | 8500 yen / Month 8500円/月 | Time residents 入居時期 | | Immediate available 即入居可 | Whereabouts floor 所在階 | | 14th floor 14階 | Direction 向き | | Southwest 南西 | Renovation リフォーム | | March 2013 interior renovation completed (kitchen ・ wall ・ floor) 2013年3月内装リフォーム済(キッチン・壁・床) | Structure-storey 構造・階建て | | SRC15 story SRC15階建 | Site of the right form 敷地の権利形態 | | Ownership 所有権 | Parking lot 駐車場 | | Site (5500 yen ~ 5500 yen / Month) 敷地内(5500円 ~ 5500円/月) | Company profile 会社概要 | | <Seller> Governor of Hiroshima Prefecture (2) No. 008915 (Ltd.) Ezaki Yubinbango732-0821 Hiroshima, Hiroshima Prefecture, Minami-ku, Osuga cho 15-8-607 <売主>広島県知事(2)第008915号(株)えざき〒732-0821 広島県広島市南区大須賀町15-8-607 |
Local appearance photo現地外観写真 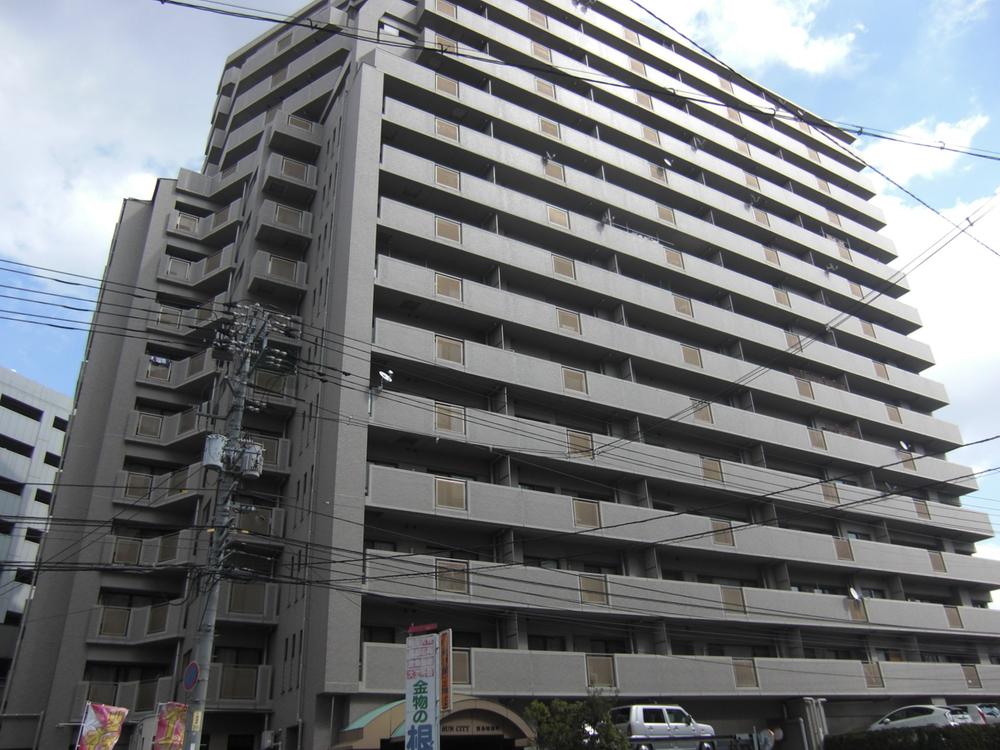 Local (February 2013) Shooting
現地(2013年2月)撮影
Floor plan間取り図 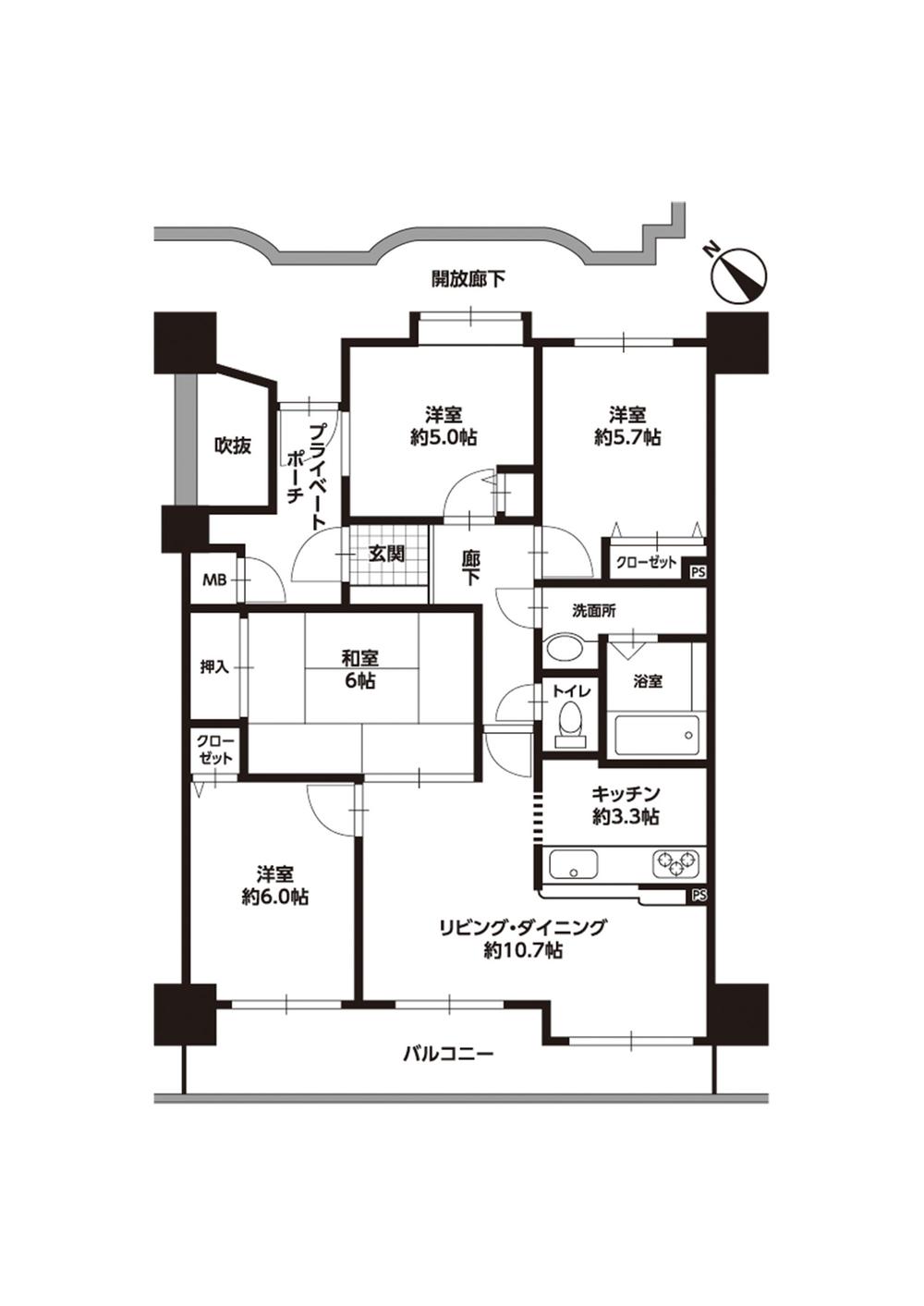 4LDK, Price 18.3 million yen, Occupied area 73.72 sq m , Balcony area 10.2 sq m
4LDK、価格1830万円、専有面積73.72m2、バルコニー面積10.2m2
Livingリビング 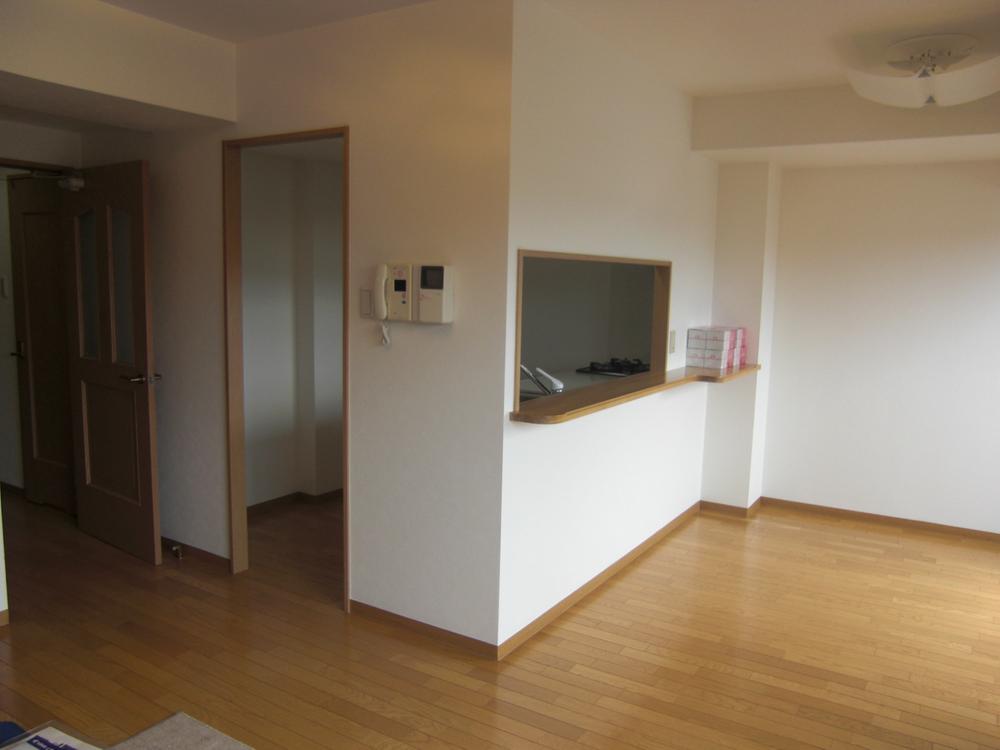 Indoor (February 2013) Shooting
室内(2013年2月)撮影
Entranceエントランス 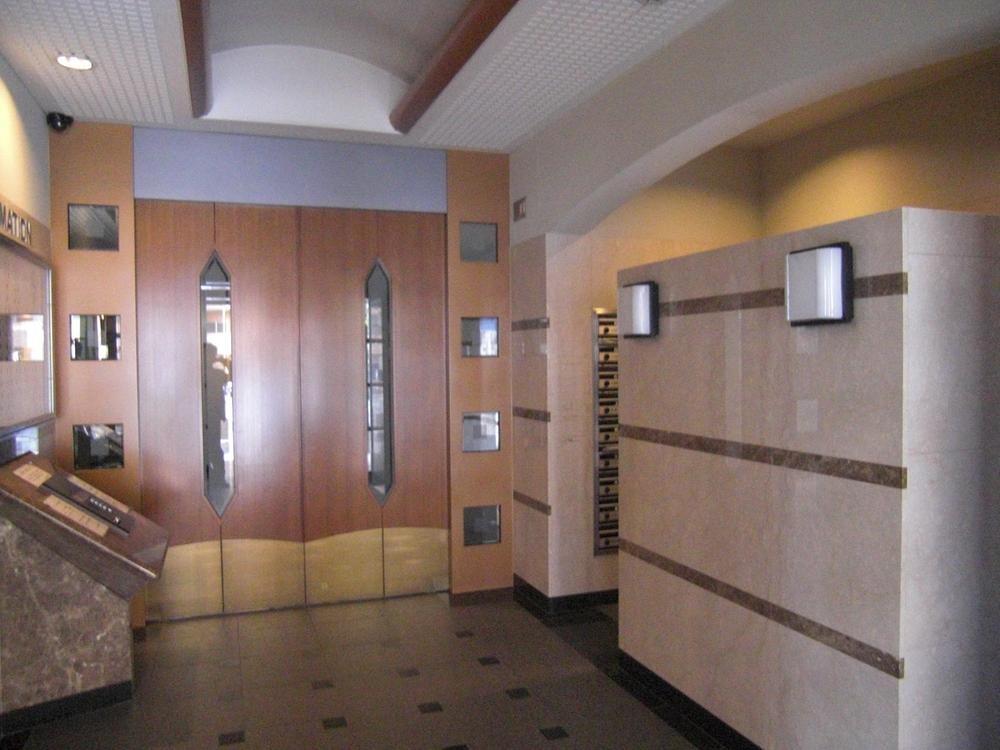 Common areas
共用部
View photos from the dwelling unit住戸からの眺望写真 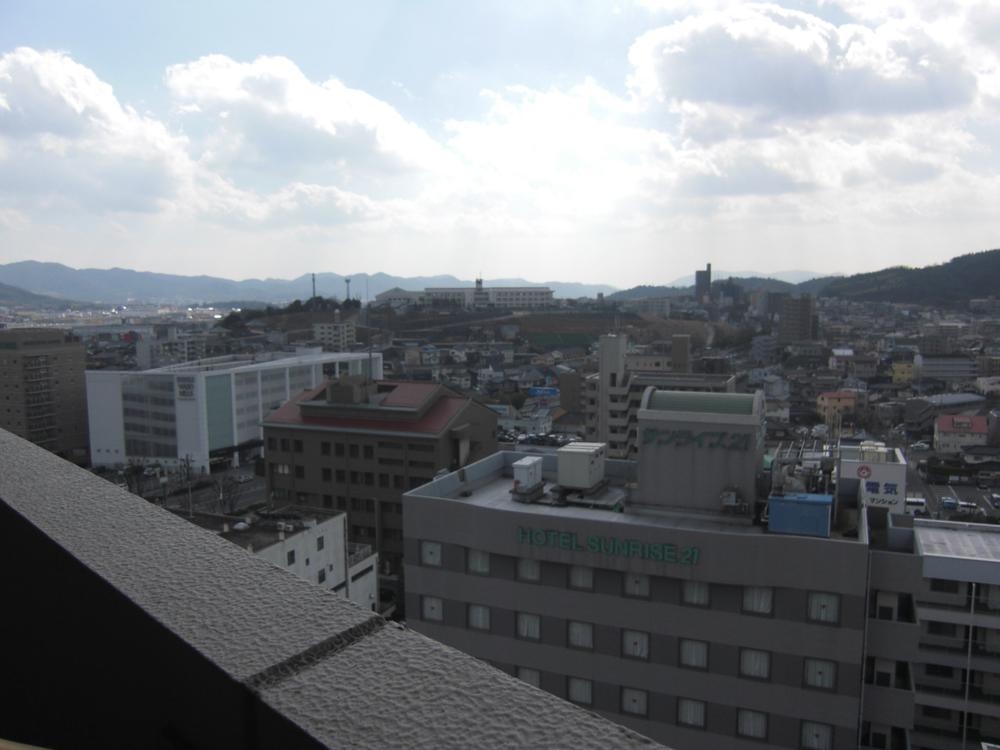 View from local (February 2013) Shooting
現地からの眺望(2013年2月)撮影
Entranceエントランス 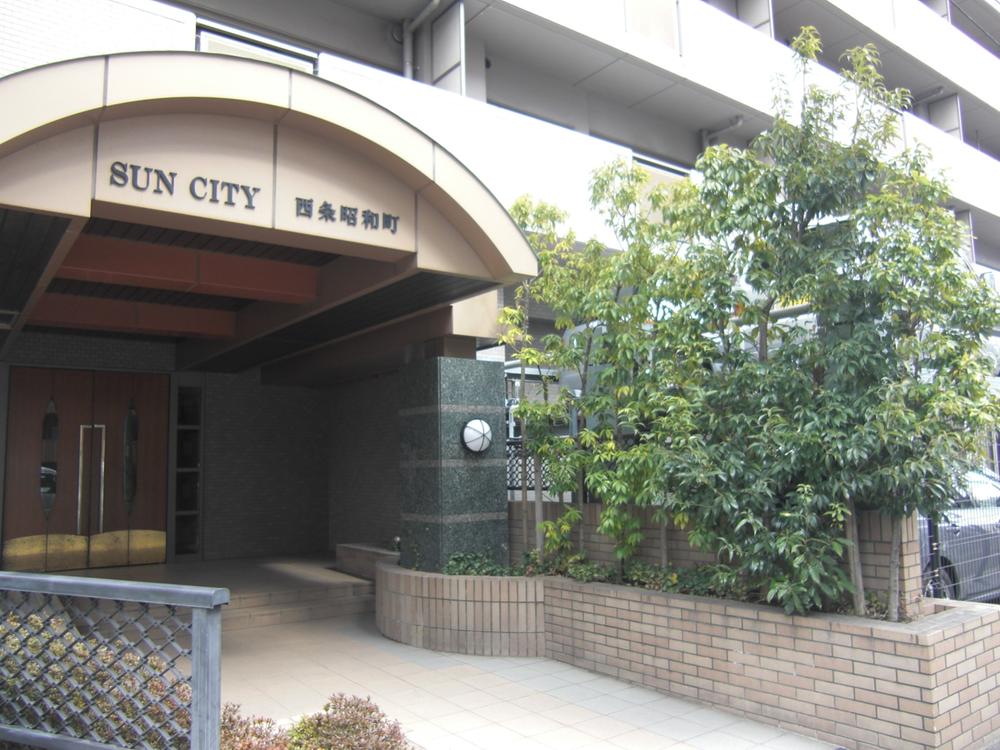 Common areas
共用部
Livingリビング 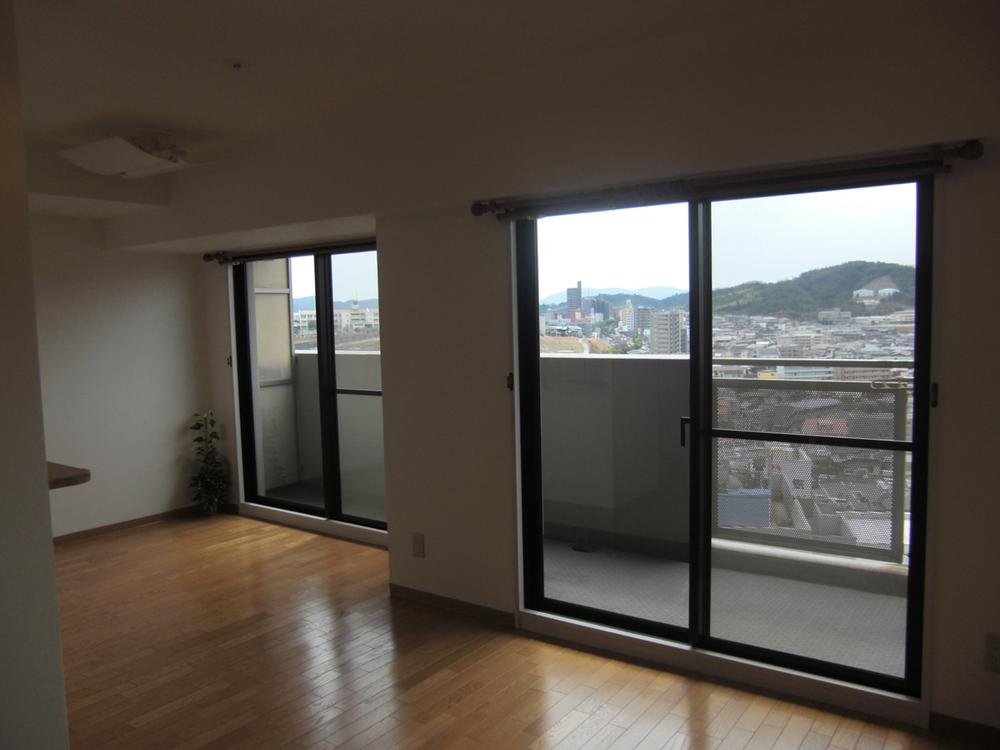 Indoor (2013 years) Shooting
室内(2013年月)撮影
Kitchenキッチン 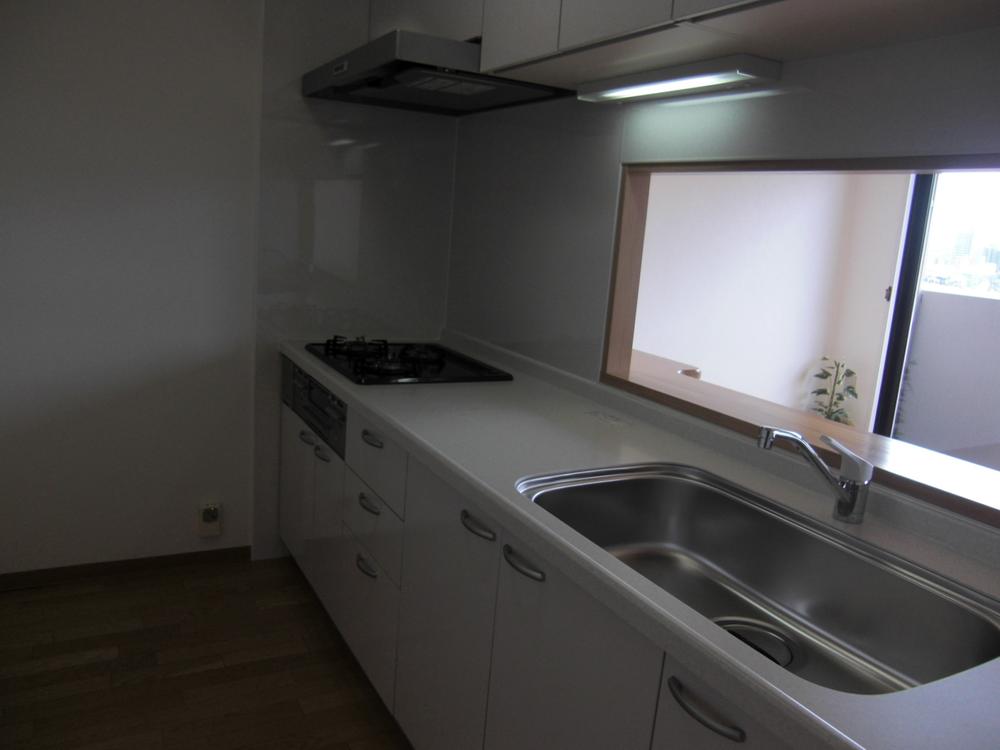 Indoor (March 2013) Shooting
室内(2013年3月)撮影
Wash basin, toilet洗面台・洗面所 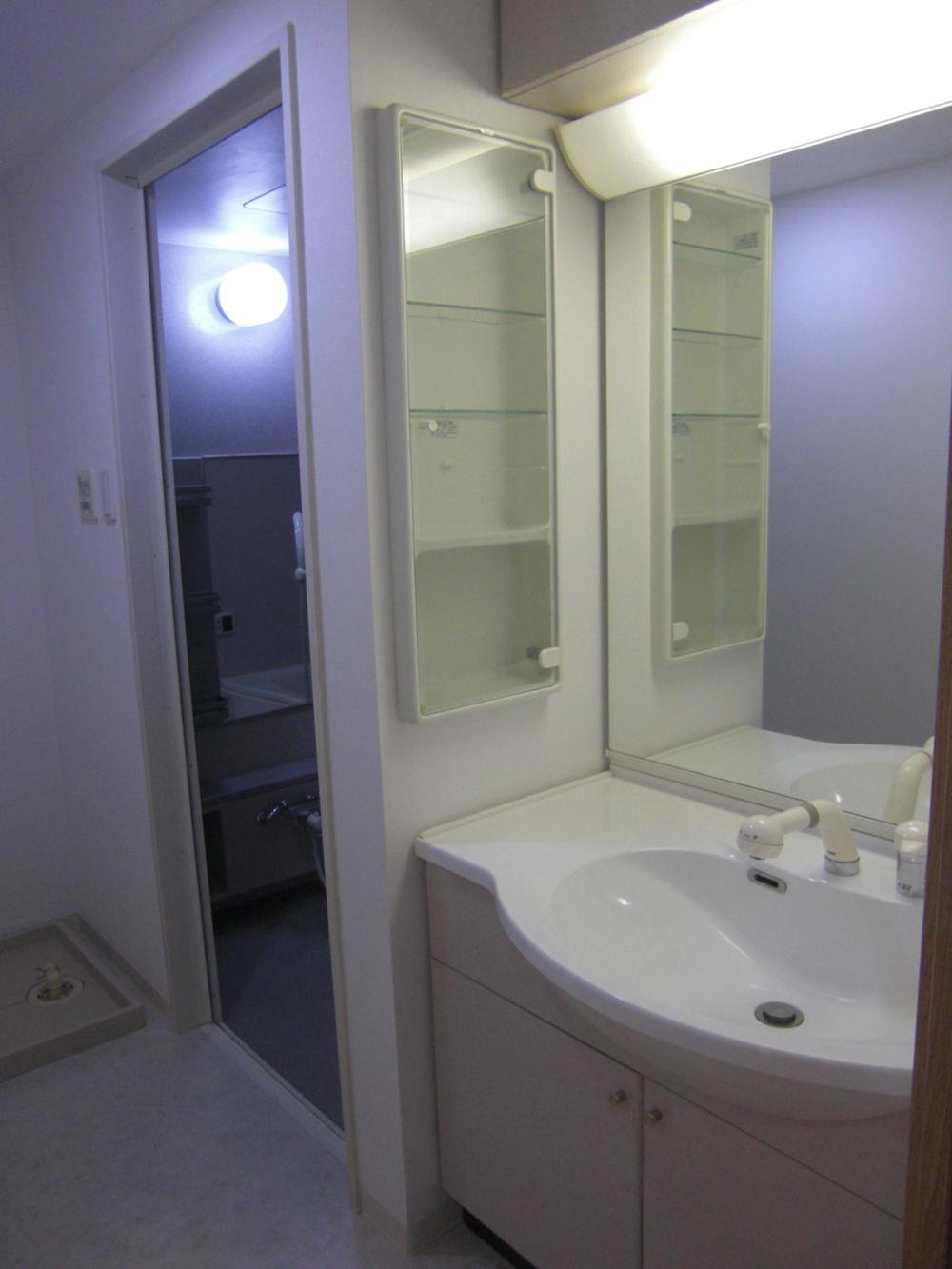 Indoor (March 2013) Shooting
室内(2013年3月)撮影
Bathroom浴室 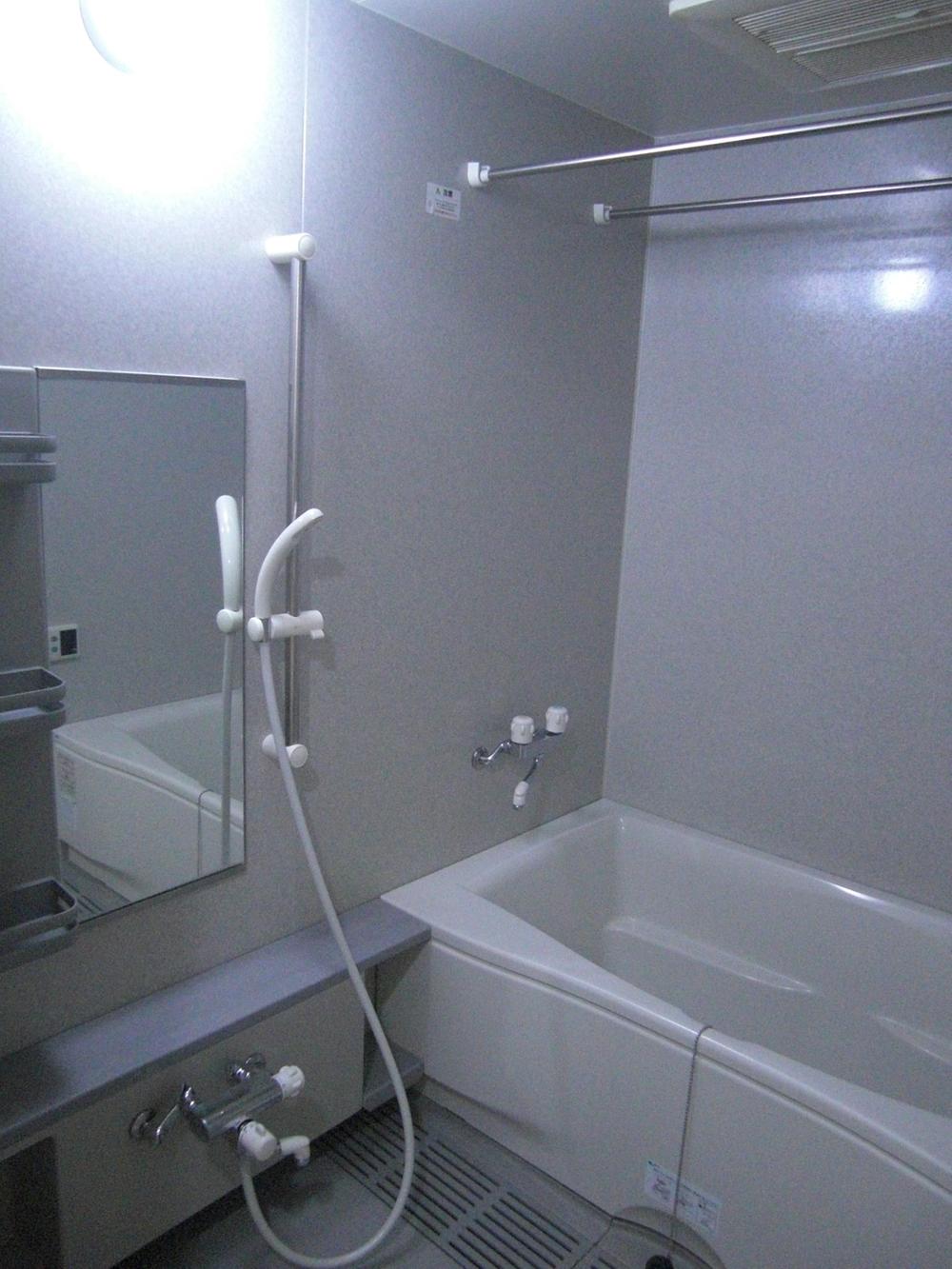 Indoor (March 2013) Shooting
室内(2013年3月)撮影
Toiletトイレ 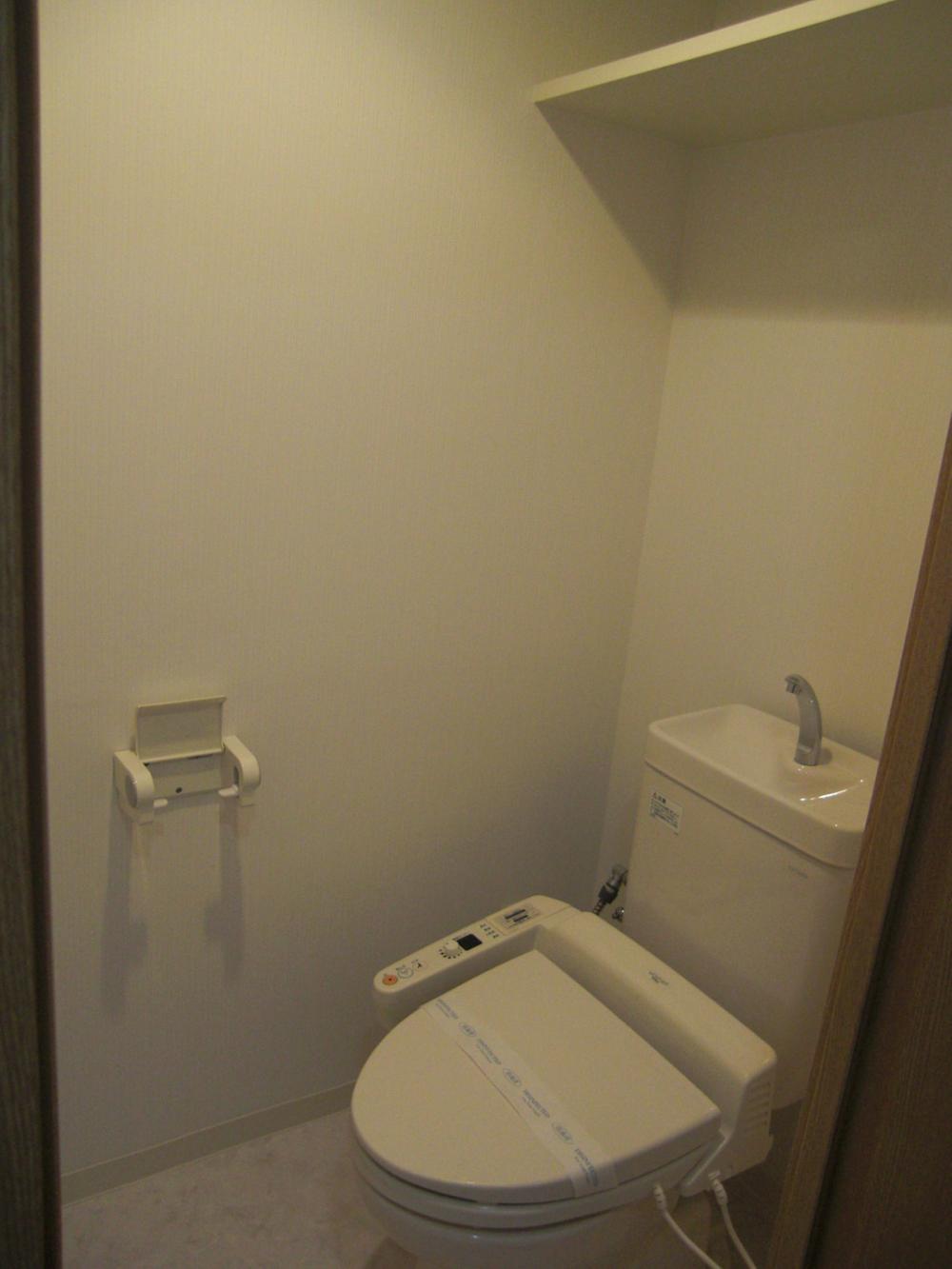 Indoor (March 2013) Shooting
室内(2013年3月)撮影
Non-living roomリビング以外の居室 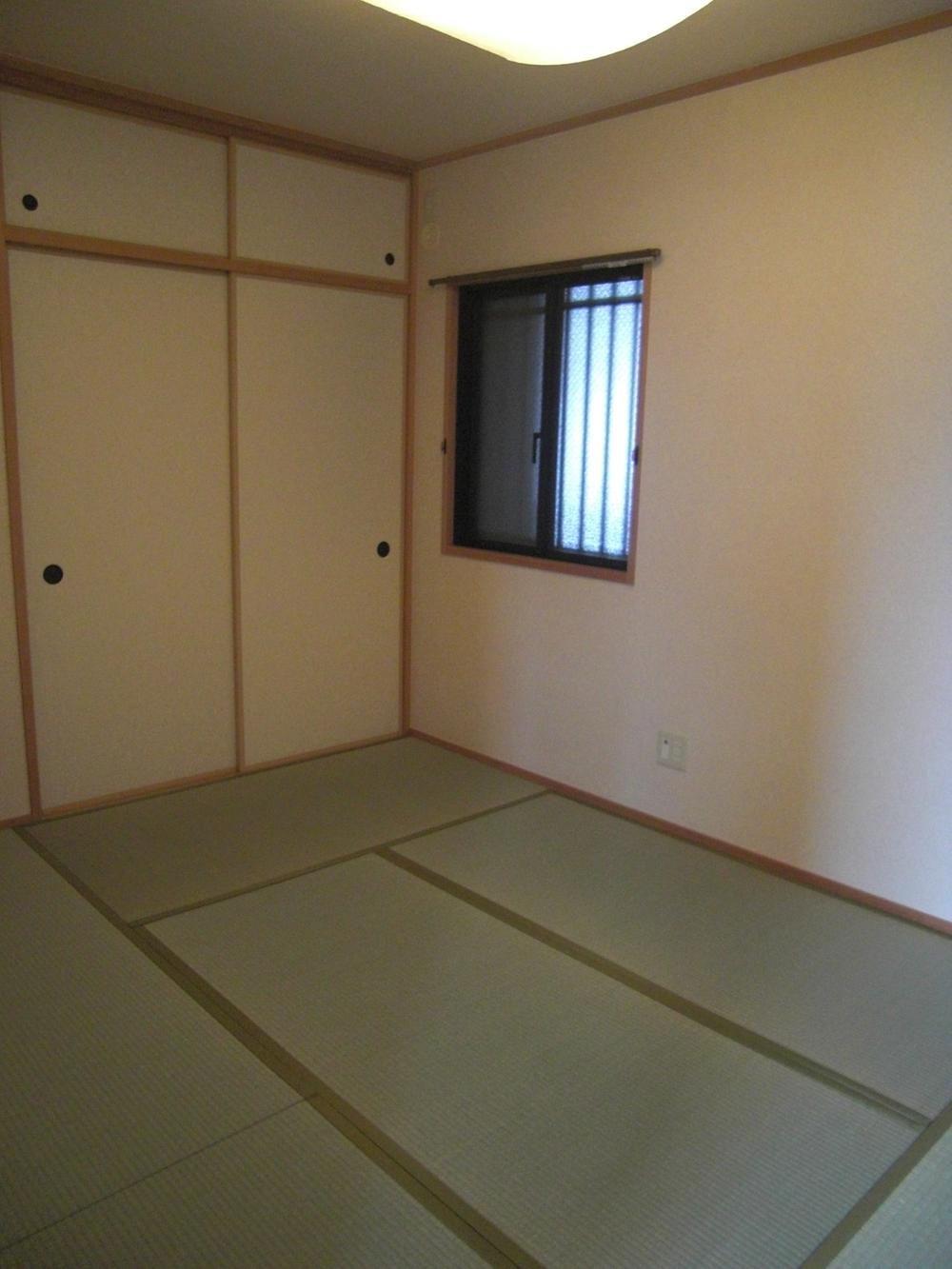 Indoor (March 2013) Shooting
室内(2013年3月)撮影
Entrance玄関 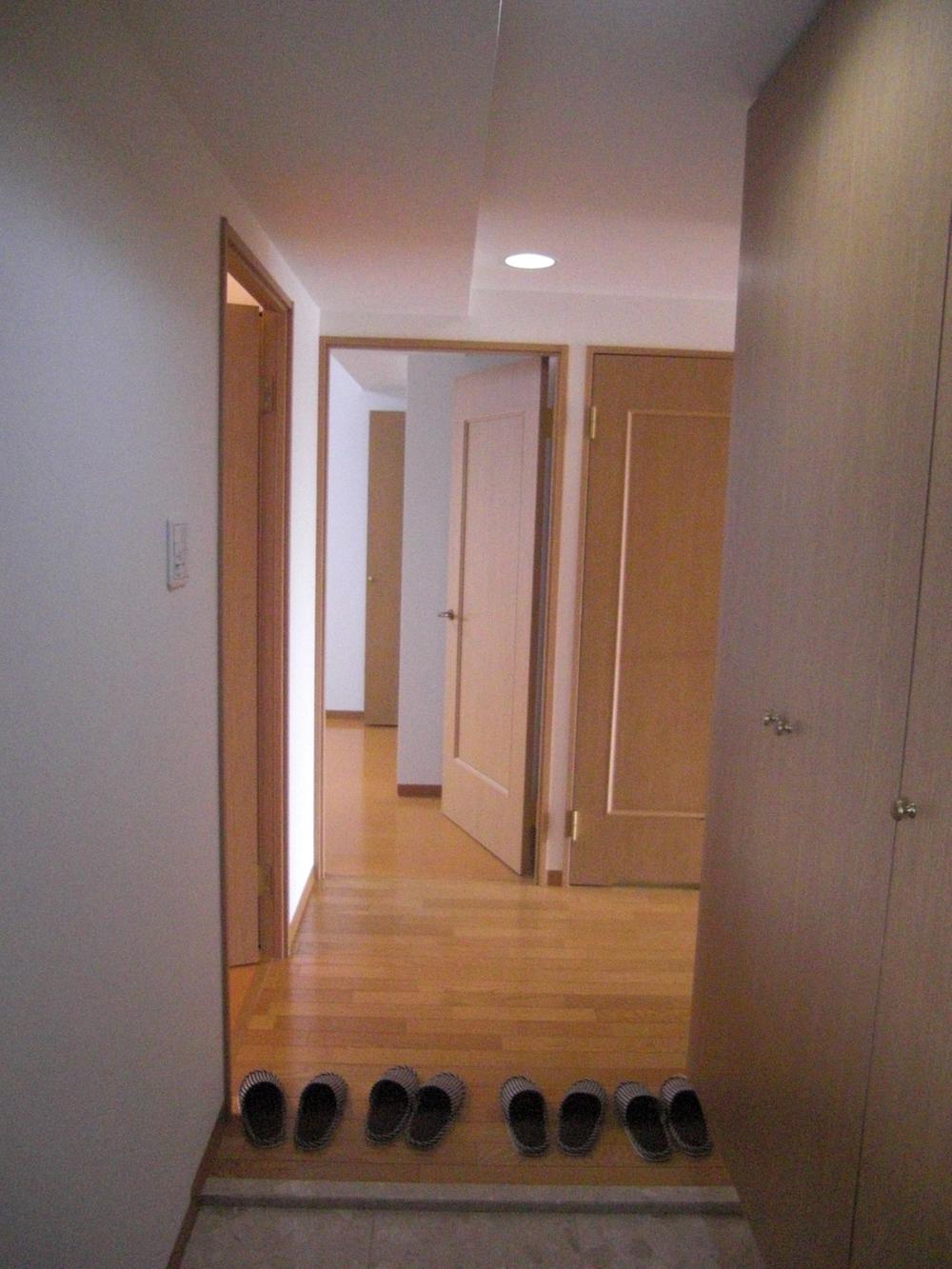 Local (March 2013) Shooting
現地(2013年3月)撮影
Location
| 













