Used Apartments » Chugoku » Hiroshima » Higashi-Hiroshima City
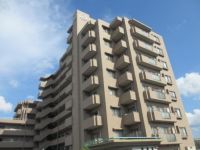 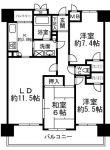
| | Hiroshima Prefecture Higashi-Hiroshima City 広島県東広島市 |
| China JR bus "Izumi" walk 2 minutes 中国JRバス「和泉」歩2分 |
| ■ Bright and open-minded 3LDK rooms reserved three rooms on the south side of the room renovation completed. ■ It is also abundant storage, such as walk-in closet and pantry. ■ Shops are many life convenient location ■室内リフォーム済の南面に3室を確保した明るく開放的な3LDKのお部屋です。■ウォークインクローゼットやパントリーなど収納も豊富です。■お店が多く生活便利な立地です |
| Super close, Interior renovation, Facing south, System kitchen, Bathroom Dryer, Yang per good, It is close to the city, LDK15 tatami mats or moreese-style room, High floor, Washbasin with shower, South balcony, Bicycle-parking space, Elevator, Warm water washing toilet seat, TV monitor interphone, Good view, Walk-in closet, Floor heating, Delivery Box スーパーが近い、内装リフォーム、南向き、システムキッチン、浴室乾燥機、陽当り良好、市街地が近い、LDK15畳以上、和室、高層階、シャワー付洗面台、南面バルコニー、駐輪場、エレベーター、温水洗浄便座、TVモニタ付インターホン、眺望良好、ウォークインクロゼット、床暖房、宅配ボックス |
Features pickup 特徴ピックアップ | | Super close / It is close to the city / Interior renovation / Facing south / System kitchen / Bathroom Dryer / Yang per good / LDK15 tatami mats or more / Japanese-style room / High floor / Washbasin with shower / South balcony / Bicycle-parking space / Elevator / Warm water washing toilet seat / TV monitor interphone / Good view / Walk-in closet / Floor heating / Delivery Box スーパーが近い /市街地が近い /内装リフォーム /南向き /システムキッチン /浴室乾燥機 /陽当り良好 /LDK15畳以上 /和室 /高層階 /シャワー付洗面台 /南面バルコニー /駐輪場 /エレベーター /温水洗浄便座 /TVモニタ付インターホン /眺望良好 /ウォークインクロゼット /床暖房 /宅配ボックス | Property name 物件名 | | Laurel Court Saijochuo ローレルコート西条中央 | Price 価格 | | 14.9 million yen 1490万円 | Floor plan 間取り | | 3LDK 3LDK | Units sold 販売戸数 | | 1 units 1戸 | Total units 総戸数 | | 59 units 59戸 | Occupied area 専有面積 | | 77.3 sq m (23.38 tsubo) (center line of wall) 77.3m2(23.38坪)(壁芯) | Other area その他面積 | | Balcony area: 14.33 sq m バルコニー面積:14.33m2 | Whereabouts floor / structures and stories 所在階/構造・階建 | | 8th floor / RC10 story 8階/RC10階建 | Completion date 完成時期(築年月) | | January 2002 2002年1月 | Address 住所 | | Hiroshima Prefecture Higashi-Hiroshima City Saijochuo 3-7-22 広島県東広島市西条中央3-7-22 | Traffic 交通 | | China JR bus "Izumi" walk 2 minutes 中国JRバス「和泉」歩2分 | Related links 関連リンク | | [Related Sites of this company] 【この会社の関連サイト】 | Contact お問い合せ先 | | TEL: 0800-603-2329 [Toll free] mobile phone ・ Also available from PHS
Caller ID is not notified
Please contact the "saw SUUMO (Sumo)"
If it does not lead, If the real estate company TEL:0800-603-2329【通話料無料】携帯電話・PHSからもご利用いただけます
発信者番号は通知されません
「SUUMO(スーモ)を見た」と問い合わせください
つながらない方、不動産会社の方は
| Administrative expense 管理費 | | 7800 yen / Month (consignment (commuting)) 7800円/月(委託(通勤)) | Repair reserve 修繕積立金 | | 2900 yen / Month 2900円/月 | Time residents 入居時期 | | Consultation 相談 | Whereabouts floor 所在階 | | 8th floor 8階 | Direction 向き | | South 南 | Renovation リフォーム | | April 2013 interior renovation completed (wall) 2013年4月内装リフォーム済(壁) | Structure-storey 構造・階建て | | RC10 story RC10階建 | Site of the right form 敷地の権利形態 | | Ownership 所有権 | Use district 用途地域 | | Two dwellings 2種住居 | Parking lot 駐車場 | | Site (5000 yen ~ 6000 yen / Month) 敷地内(5000円 ~ 6000円/月) | Company profile 会社概要 | | <Mediation> Governor of Hiroshima Prefecture (8) No. 005499 No. Ltd. planning supply Yubinbango730-0049 Hiroshima medium Hiroshima District Minamitakeya-cho, 2-32 first NS building first floor <仲介>広島県知事(8)第005499号(株)プランニングサプライ〒730-0049 広島県広島市中区南竹屋町2-32 第一NSビル1階 | Construction 施工 | | Nippon Hodo Co., Ltd. (stock) 日本鋪道(株) |
Local appearance photo現地外観写真 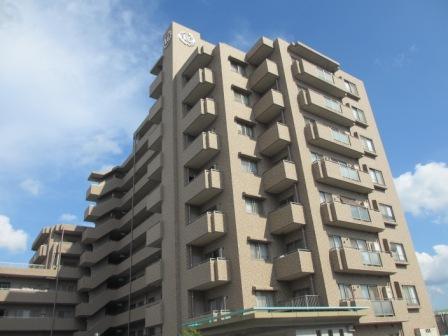 Local (August 2013) Shooting
現地(2013年8月)撮影
Floor plan間取り図 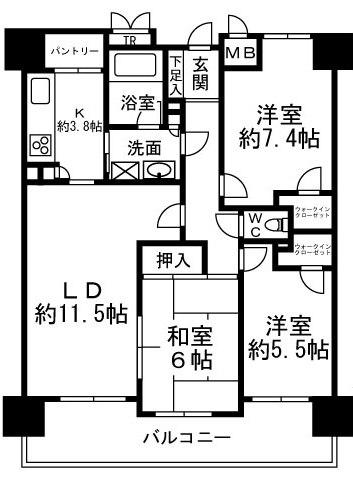 3LDK, Price 14.9 million yen, Footprint 77.3 sq m , Balcony area 14.33 sq m
3LDK、価格1490万円、専有面積77.3m2、バルコニー面積14.33m2
Livingリビング 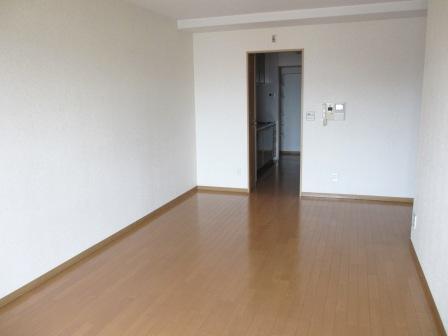 Indoor (July 2013) Shooting
室内(2013年7月)撮影
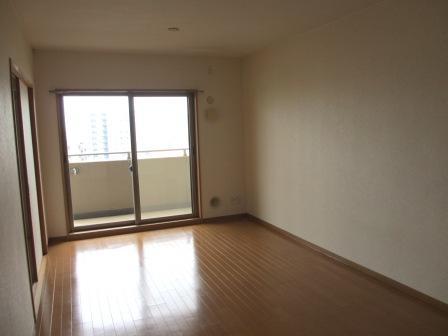 Indoor (July 2013) Shooting
室内(2013年7月)撮影
Bathroom浴室 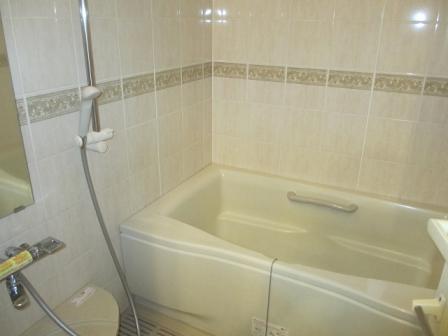 Indoor (July 2013) Shooting
室内(2013年7月)撮影
Kitchenキッチン 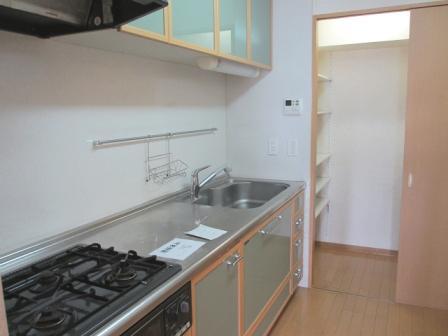 Indoor (July 2013) Shooting
室内(2013年7月)撮影
Non-living roomリビング以外の居室 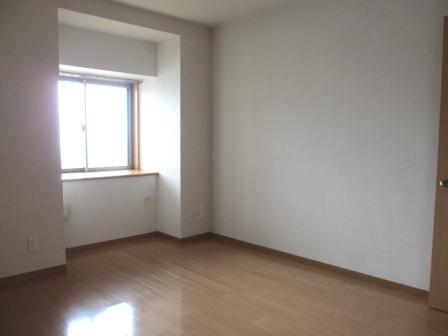 Indoor (July 2013) Shooting
室内(2013年7月)撮影
Wash basin, toilet洗面台・洗面所 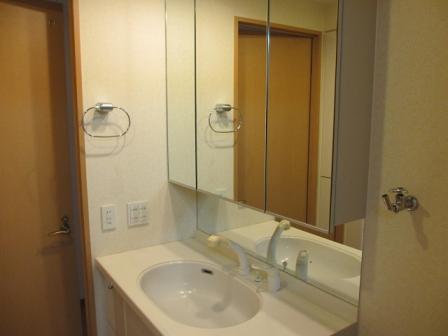 Indoor (July 2013) Shooting
室内(2013年7月)撮影
Receipt収納 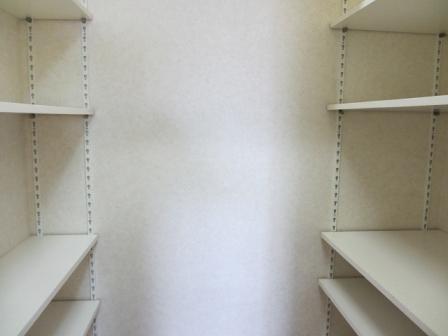 Indoor (July 2013) Shooting
室内(2013年7月)撮影
Toiletトイレ 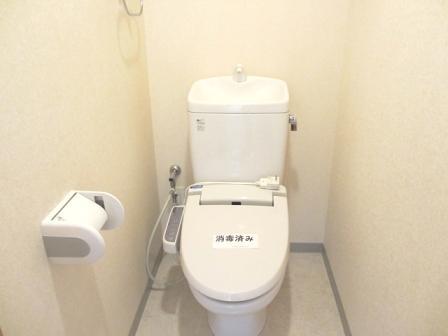 Indoor (July 2013) Shooting
室内(2013年7月)撮影
Entranceエントランス 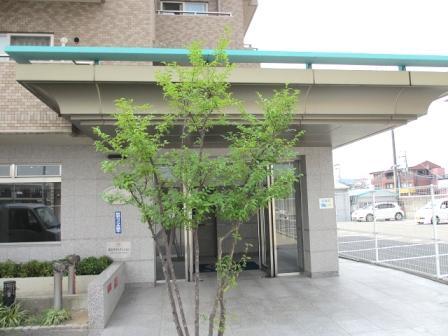 Common areas
共用部
View photos from the dwelling unit住戸からの眺望写真 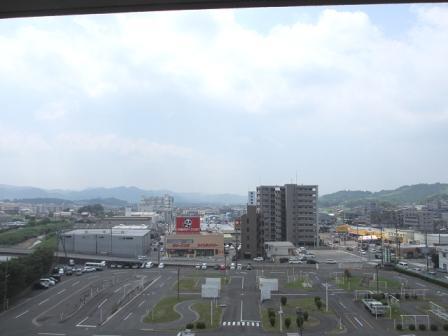 View from the site (July 2013) Shooting
現地からの眺望(2013年7月)撮影
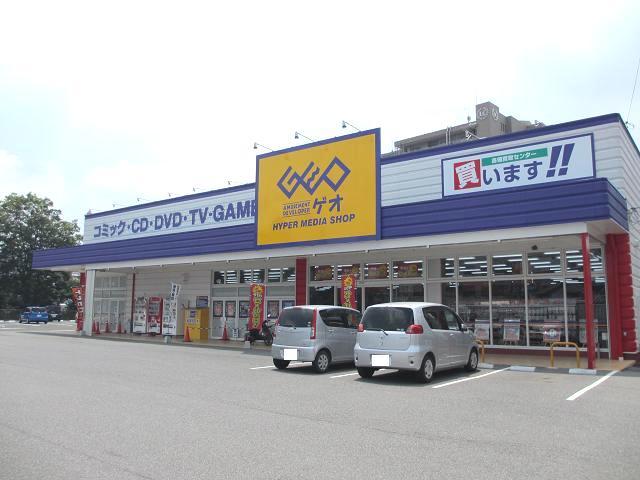 Other
その他
Kitchenキッチン 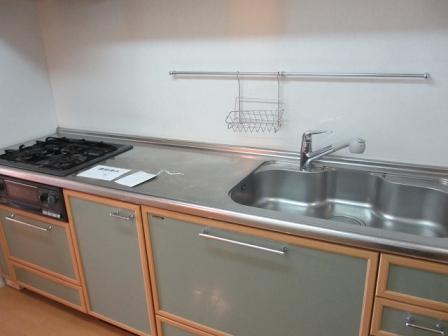 Indoor (July 2013) Shooting
室内(2013年7月)撮影
Non-living roomリビング以外の居室 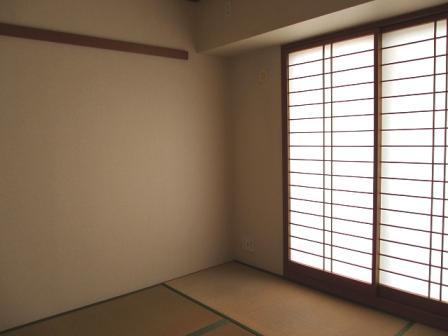 Indoor (July 2013) Shooting
室内(2013年7月)撮影
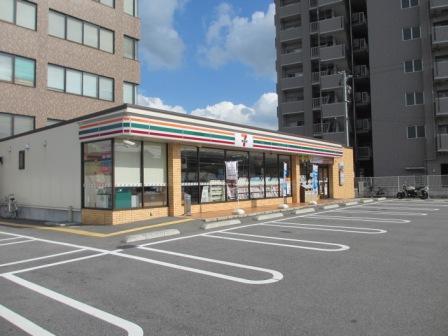 Other
その他
Location
|

















