1995October
13,750,000 yen, 3LDK, 64.39 sq m
Used Apartments » Chugoku » Hiroshima » Higashi-Hiroshima City
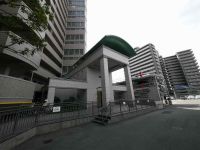 
| | Hiroshima Prefecture Higashi-Hiroshima City 広島県東広島市 |
| JR Sanyo Line "Saijo" walk 17 minutes JR山陽本線「西条」歩17分 |
| ■ On-site park and fitness room ・ This park apartment and spacious with a public building such as a ceramic art museum. ■ Currently rent in, It is a retreat scheduled for mid-December. ■敷地内公園とフィットネスルーム・陶芸館などのパブリック棟のあるゆったりとした公園マンションです。■現在賃貸中、12月中旬に退去予定です。 |
Features pickup 特徴ピックアップ | | Year Available / It is close to the city / Interior renovation / System kitchen / Share facility enhancement / Flat to the station / LDK15 tatami mats or more / Japanese-style room / Washbasin with shower / Face-to-face kitchen / Security enhancement / Self-propelled parking / Plane parking / Double-glazing / Bicycle-parking space / Elevator / Delivery Box / Kids Room ・ nursery / Bike shelter 年内入居可 /市街地が近い /内装リフォーム /システムキッチン /共有施設充実 /駅まで平坦 /LDK15畳以上 /和室 /シャワー付洗面台 /対面式キッチン /セキュリティ充実 /自走式駐車場 /平面駐車場 /複層ガラス /駐輪場 /エレベーター /宅配ボックス /キッズルーム・託児所 /バイク置場 | Property name 物件名 | | Sanshitei Saijo サンシテイー西条 | Price 価格 | | 13,750,000 yen 1375万円 | Floor plan 間取り | | 3LDK 3LDK | Units sold 販売戸数 | | 1 units 1戸 | Total units 総戸数 | | 176 units 176戸 | Occupied area 専有面積 | | 64.39 sq m (19.47 tsubo) (Registration) 64.39m2(19.47坪)(登記) | Other area その他面積 | | Balcony area: 13.89 sq m バルコニー面積:13.89m2 | Whereabouts floor / structures and stories 所在階/構造・階建 | | 6th floor / SRC15 story 6階/SRC15階建 | Completion date 完成時期(築年月) | | October 1995 1995年10月 | Address 住所 | | Hiroshima Prefecture Higashihiroshima Saijogojo cho 広島県東広島市西条御条町 | Traffic 交通 | | JR Sanyo Line "Saijo" walk 17 minutes JR山陽本線「西条」歩17分
| Related links 関連リンク | | [Related Sites of this company] 【この会社の関連サイト】 | Person in charge 担当者より | | [Regarding this property.] Is a condominium site has features a spacious park and public building. 【この物件について】敷地がゆったりとした公園とパブリック棟を併設したマンションです。 | Contact お問い合せ先 | | TEL: 0800-603-2451 [Toll free] mobile phone ・ Also available from PHS
Caller ID is not notified
Please contact the "saw SUUMO (Sumo)"
If it does not lead, If the real estate company TEL:0800-603-2451【通話料無料】携帯電話・PHSからもご利用いただけます
発信者番号は通知されません
「SUUMO(スーモ)を見た」と問い合わせください
つながらない方、不動産会社の方は
| Administrative expense 管理費 | | 7000 yen / Month (consignment (resident)) 7000円/月(委託(常駐)) | Repair reserve 修繕積立金 | | 8400 yen / Month 8400円/月 | Time residents 入居時期 | | Consultation 相談 | Whereabouts floor 所在階 | | 6th floor 6階 | Direction 向き | | Southeast 南東 | Renovation リフォーム | | March 2013 interior renovation completed (floor ・ all rooms) 2013年3月内装リフォーム済(床・全室) | Structure-storey 構造・階建て | | SRC15 story SRC15階建 | Site of the right form 敷地の権利形態 | | Ownership 所有権 | Use district 用途地域 | | Residential 近隣商業 | Parking lot 駐車場 | | Site (7200 yen / Month) 敷地内(7200円/月) | Company profile 会社概要 | | <Seller> Governor of Hiroshima Prefecture (5) No. 007972 (Corporation) All Japan Real Estate Association China district Real Estate Fair Trade Council member (with) Takaya land building Yubinbango739-2102 Hiroshima Higashi Takayachokinehara 1328-6 <売主>広島県知事(5)第007972号(公社)全日本不動産協会会員 中国地区不動産公正取引協議会加盟(有)高屋土地建物〒739-2102 広島県東広島市高屋町杵原1328-6 | Construction 施工 | | Co., Ltd. Kyoritsu (株)協立 |
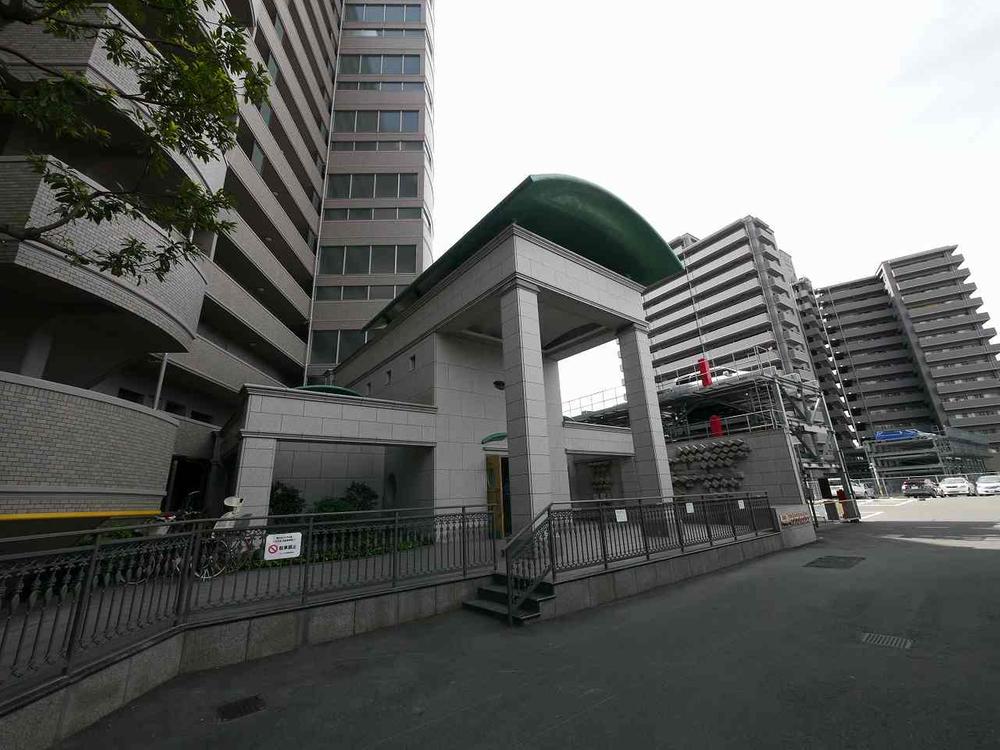 Local appearance photo
現地外観写真
Floor plan間取り図 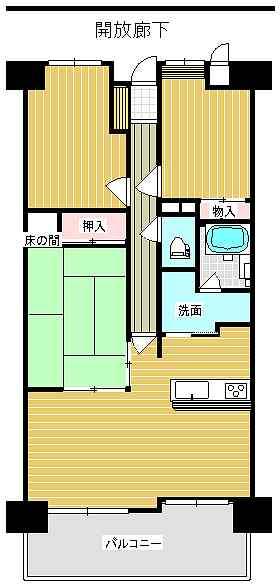 3LDK, Price 13,750,000 yen, Occupied area 64.39 sq m , Balcony area 13.89 sq m
3LDK、価格1375万円、専有面積64.39m2、バルコニー面積13.89m2
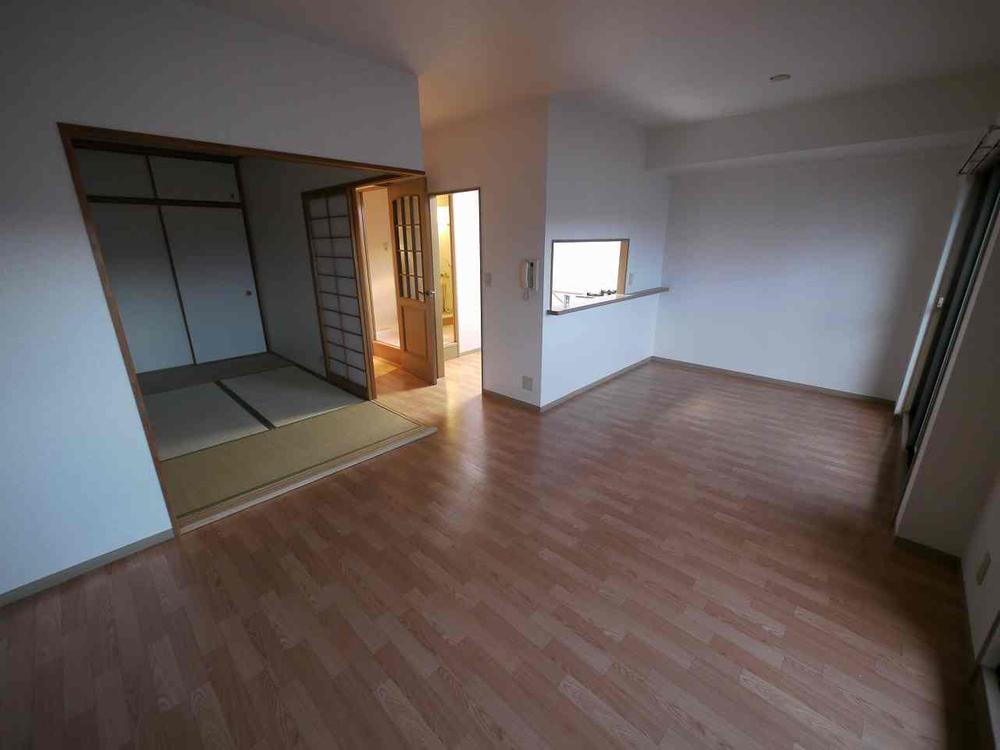 Living
リビング
Local appearance photo現地外観写真 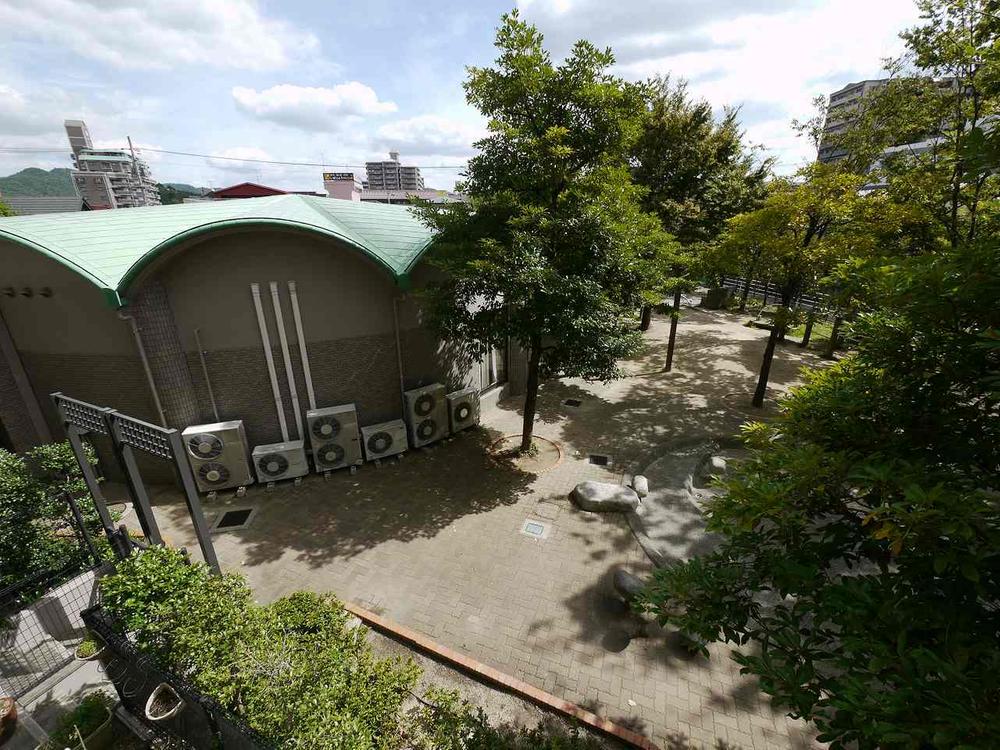 Fitness room ・ Public spaces with children libraries, etc..
フィットネスルーム・子供図書館等のあるパブリックスペースです。
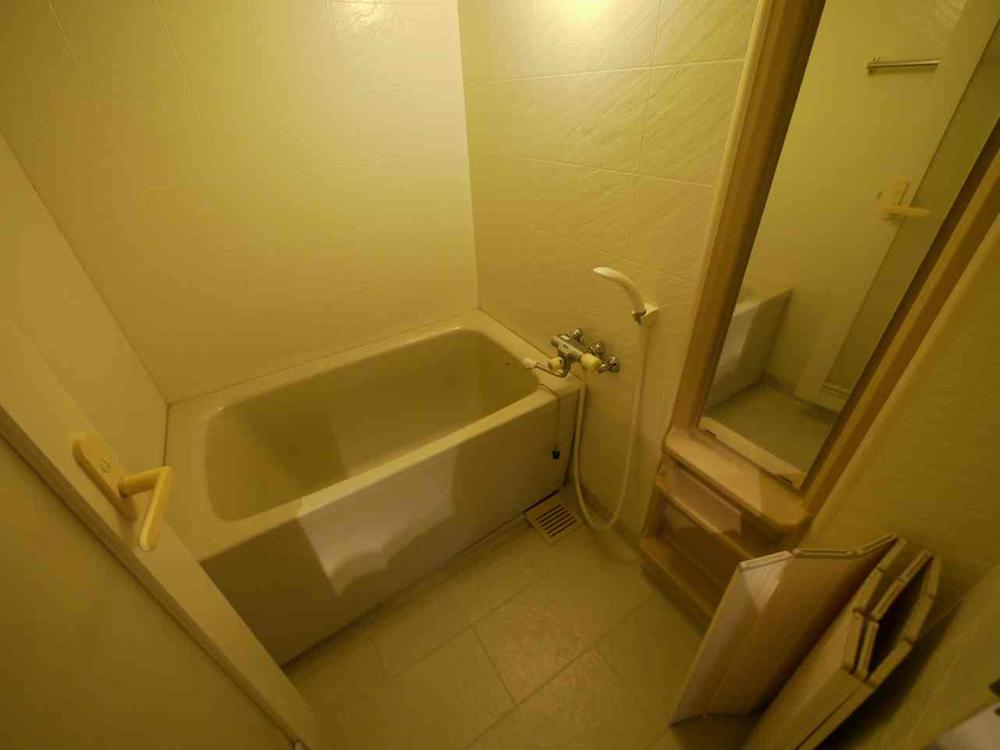 Bathroom
浴室
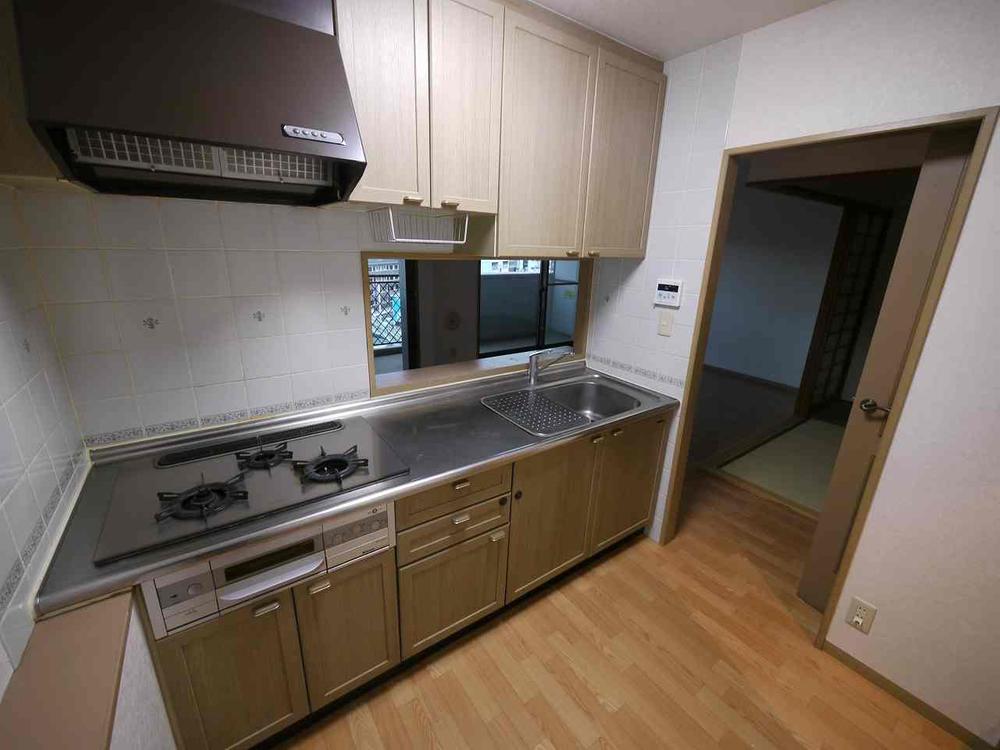 Kitchen
キッチン
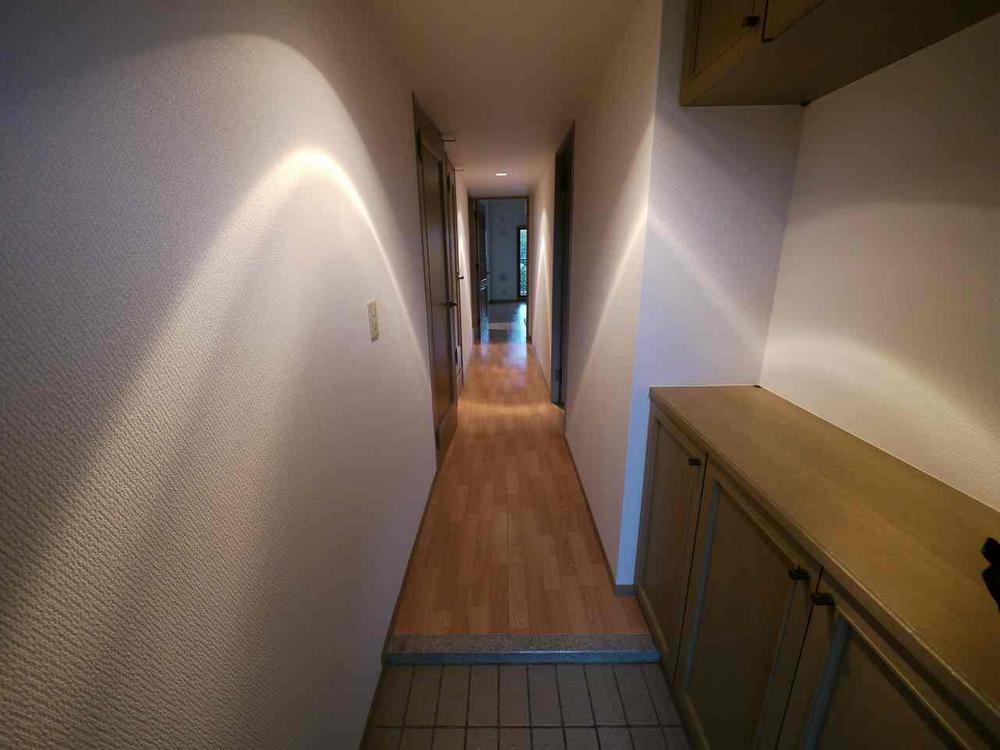 Entrance
玄関
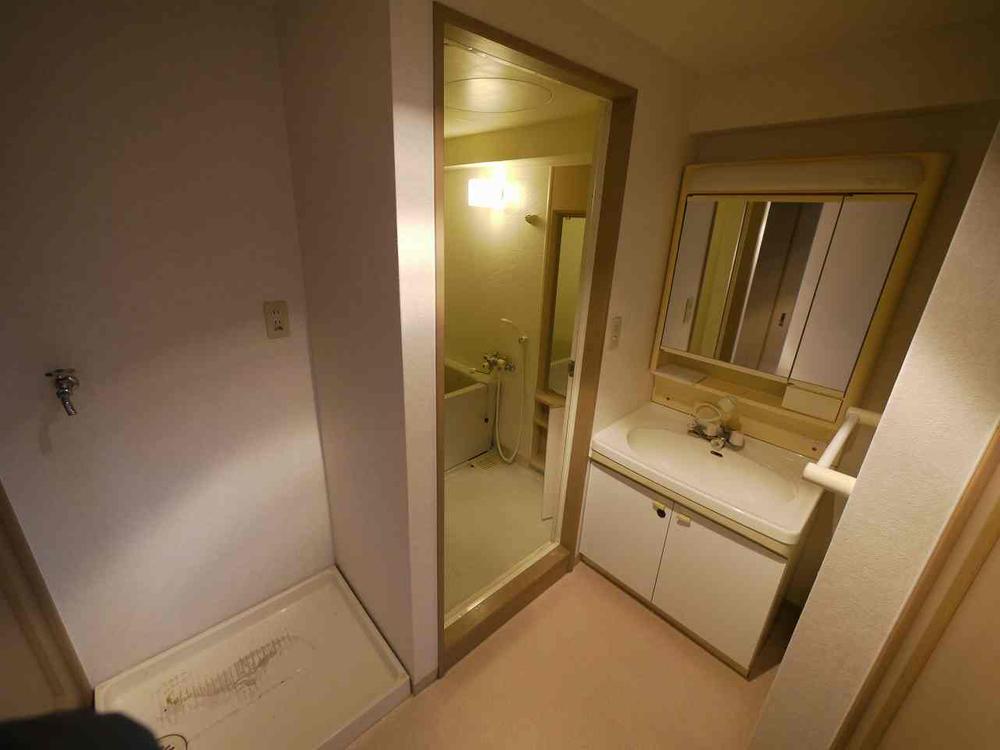 Wash basin, toilet
洗面台・洗面所
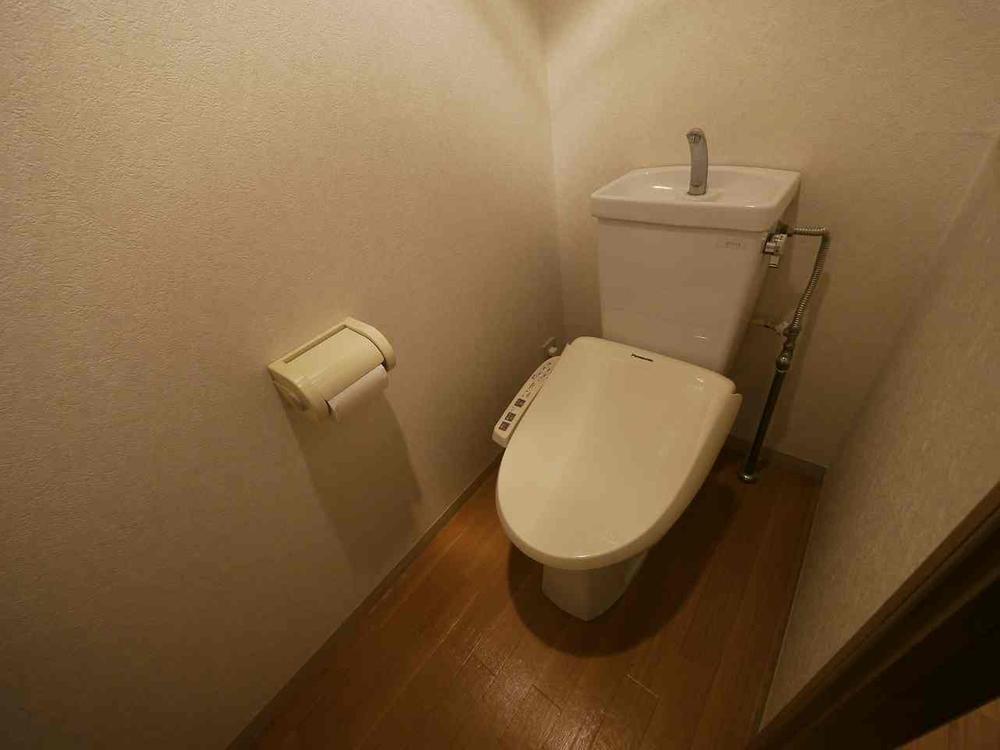 Toilet
トイレ
Lobbyロビー 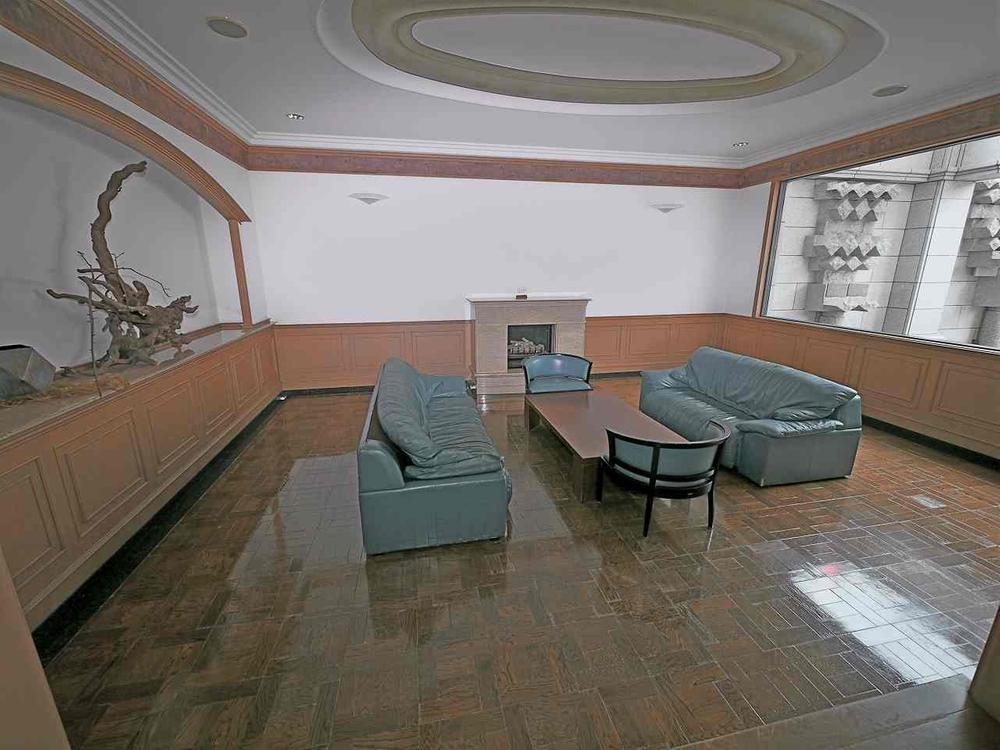 Common areas
共用部
Other common areasその他共用部 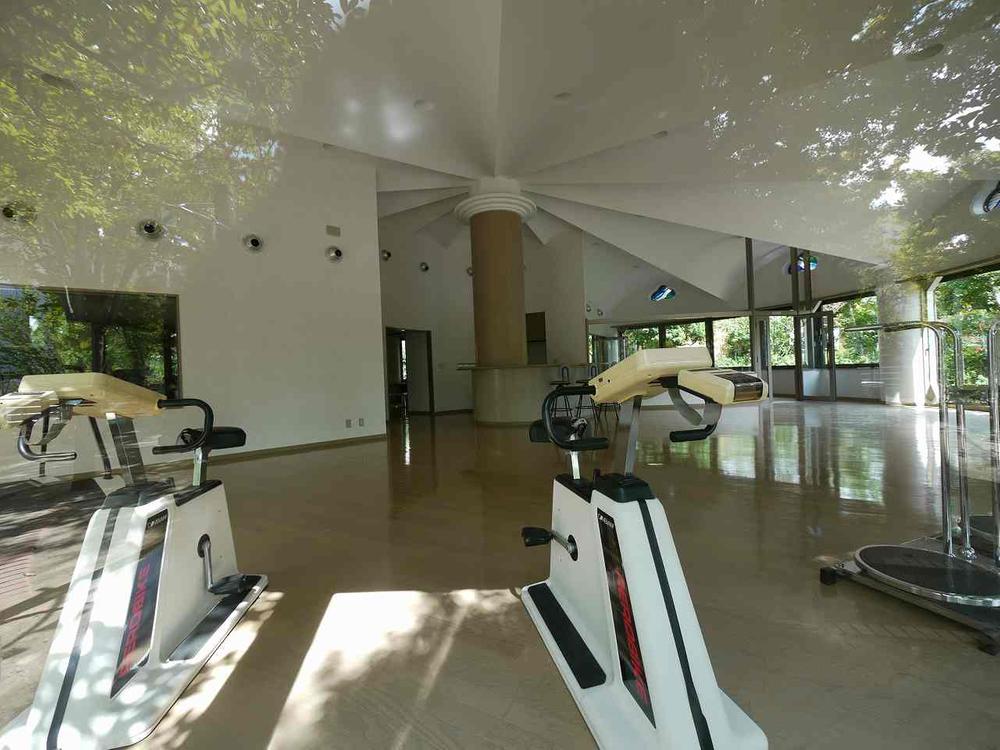 Common areas Fuitto Ness Room
共用部フイットネスルーム
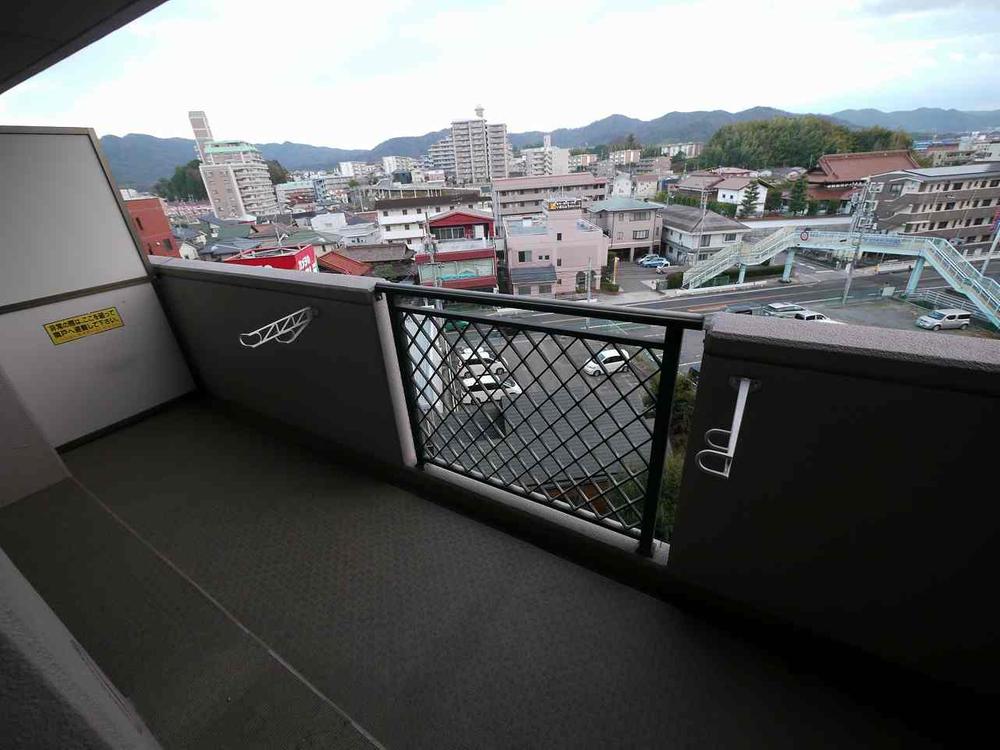 Balcony
バルコニー
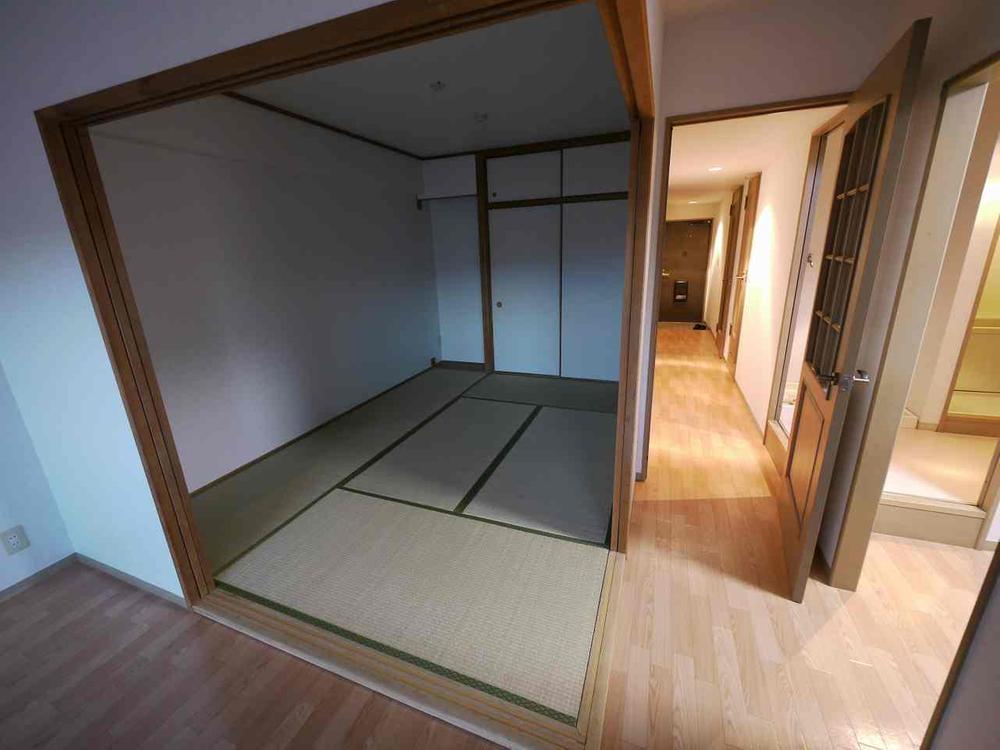 Other introspection
その他内観
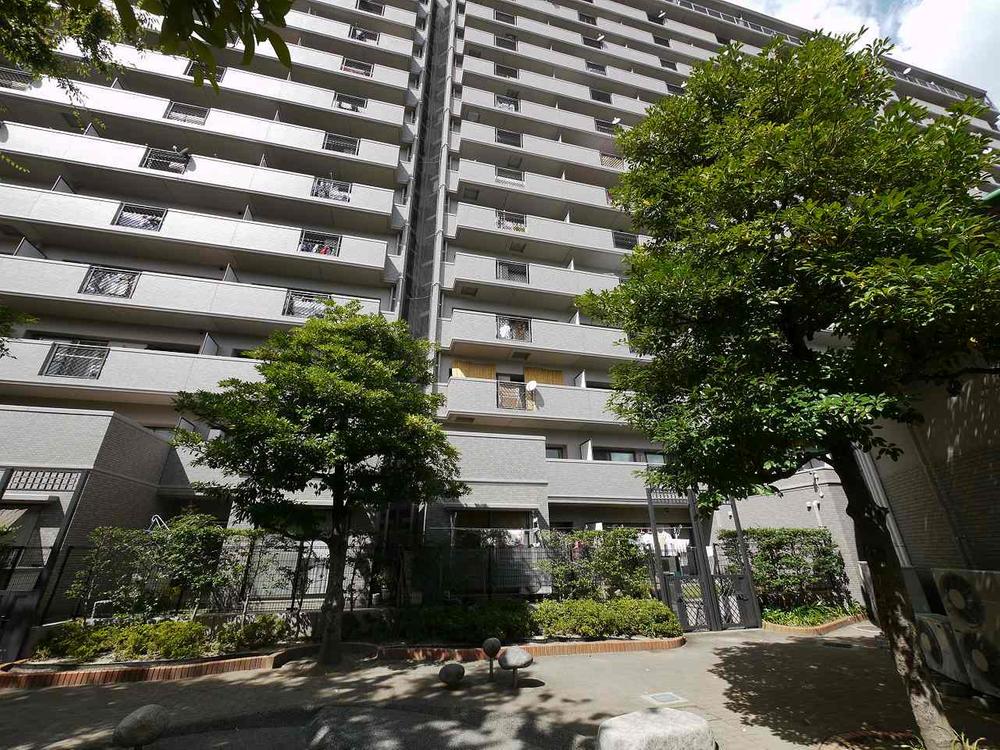 Other local
その他現地
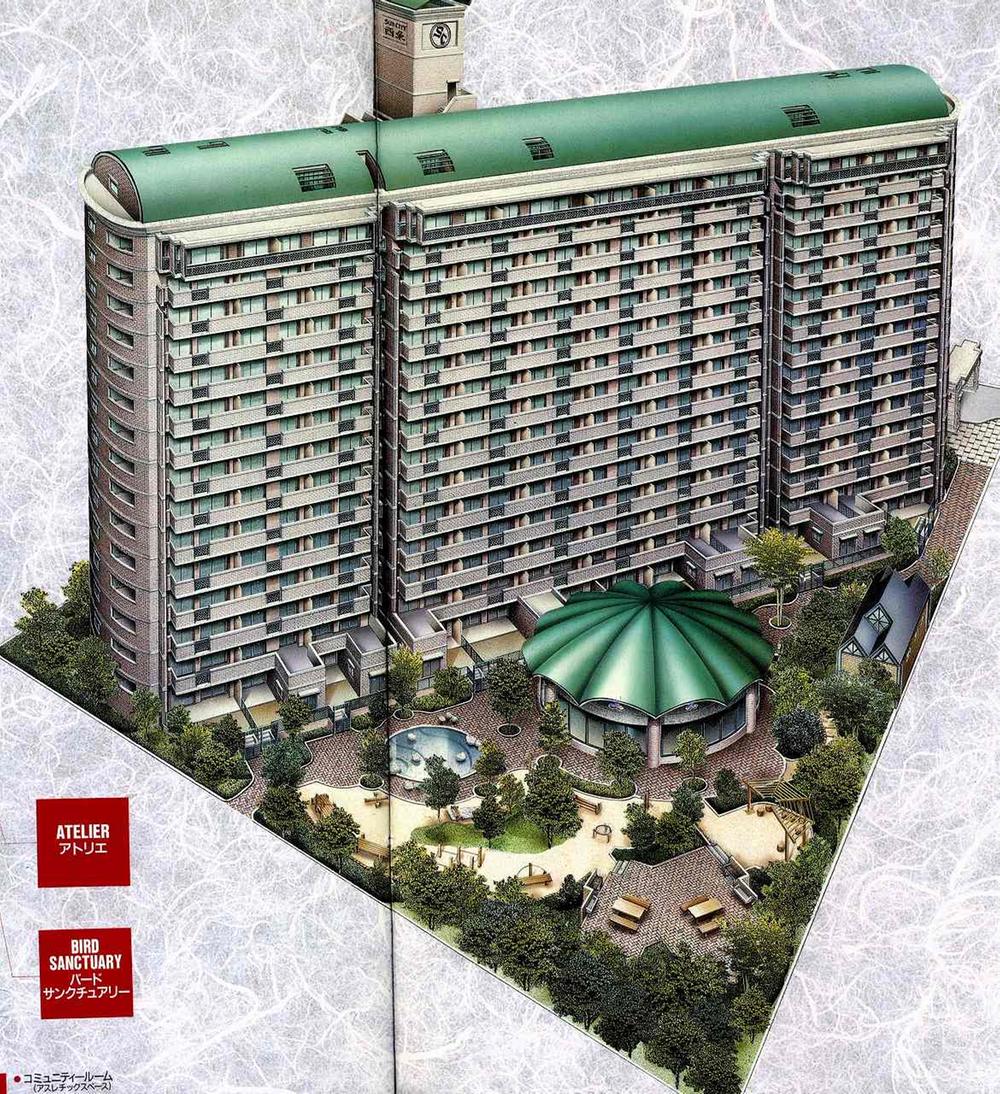 Rendering (appearance)
完成予想図(外観)
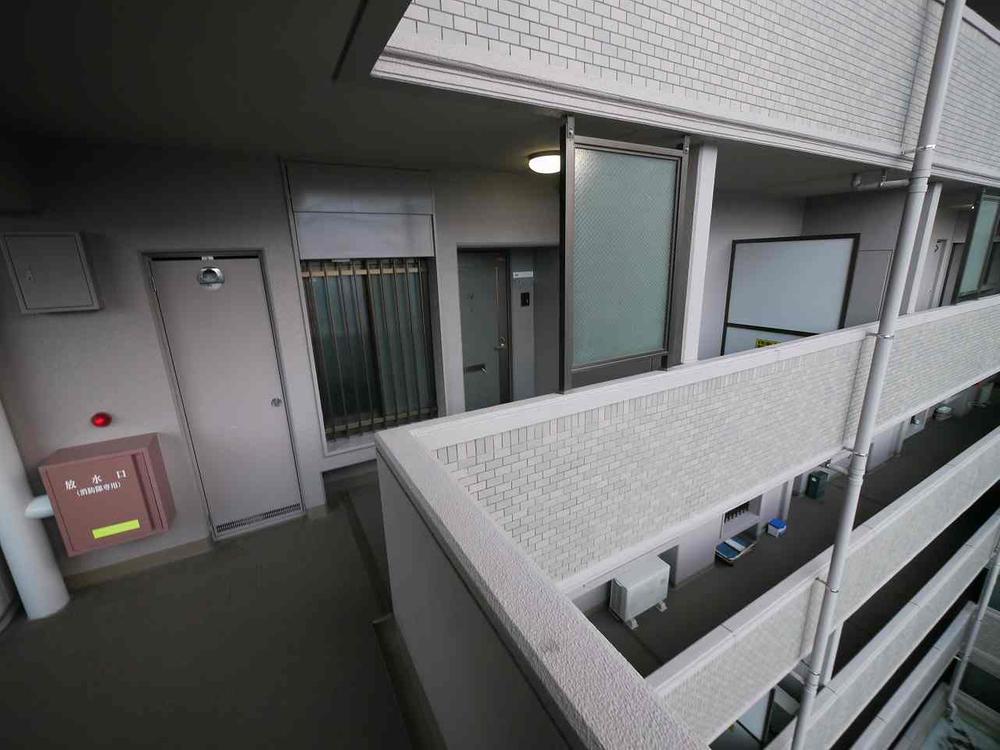 Entrance
玄関
Lobbyロビー 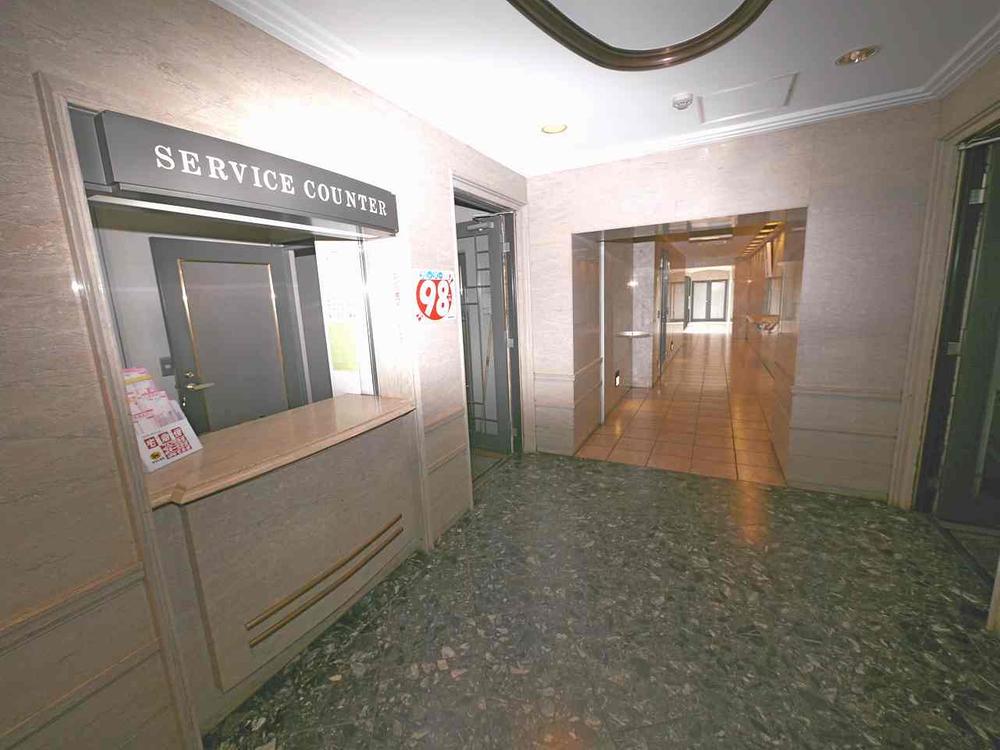 Common areas
共用部
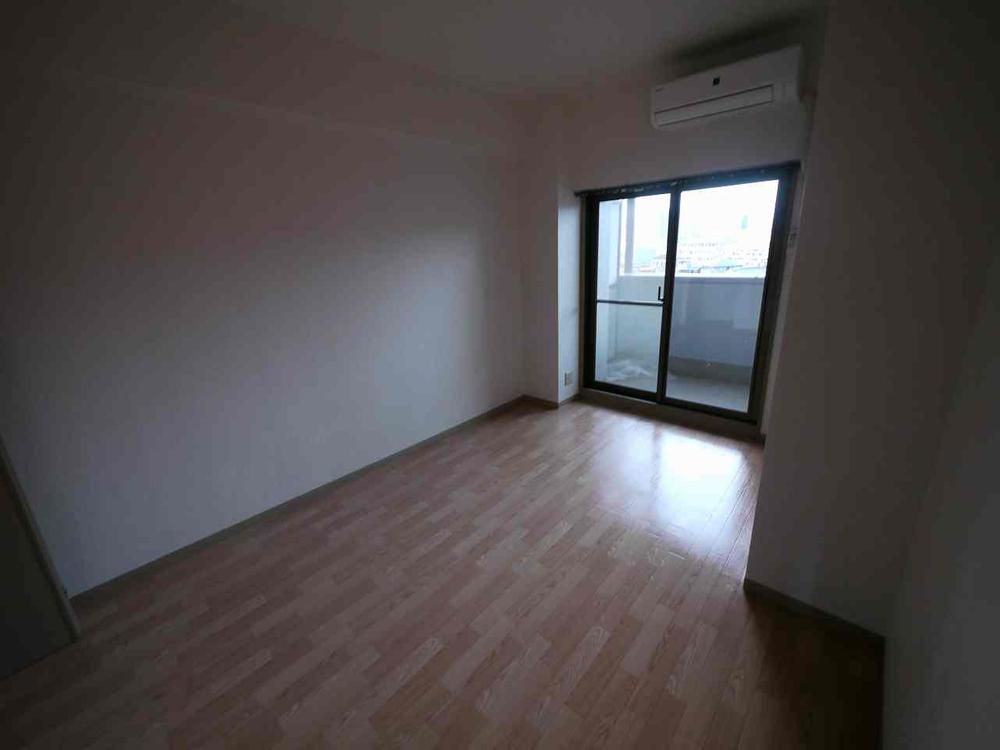 Other introspection
その他内観
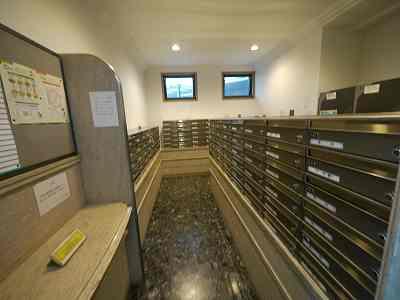 Common areas Set post
共用部 集合ポスト
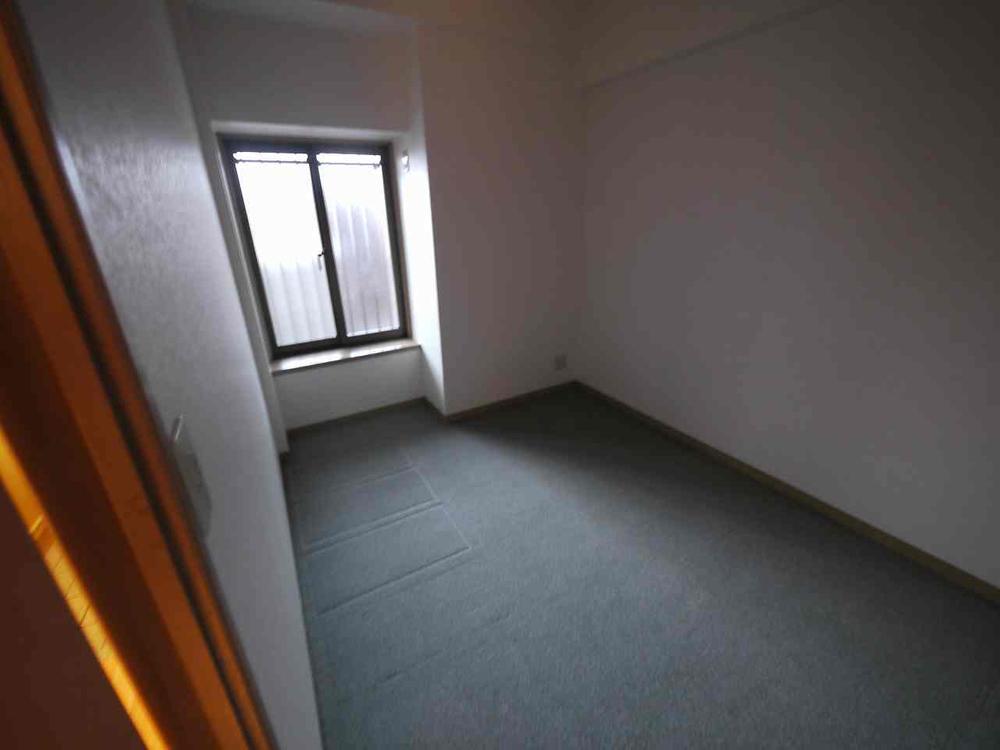 Other introspection
その他内観
Location
|





















