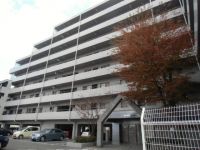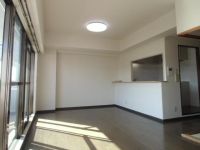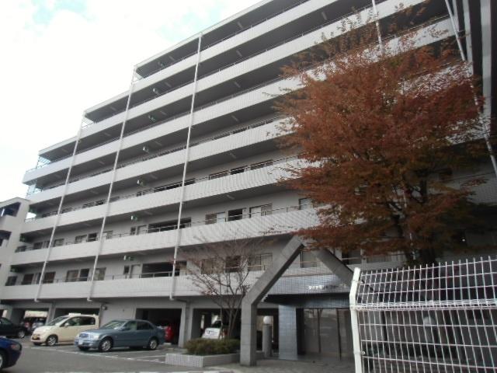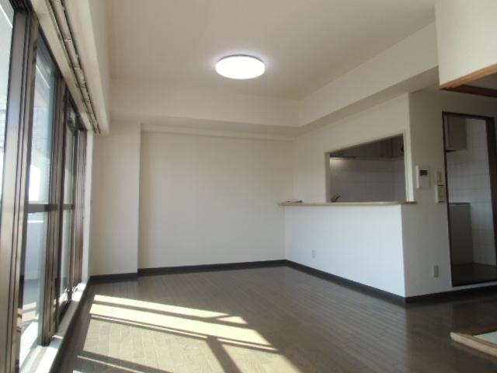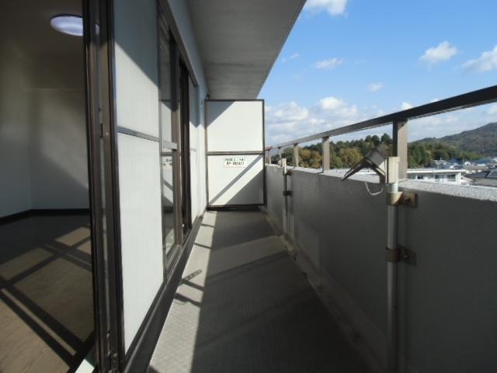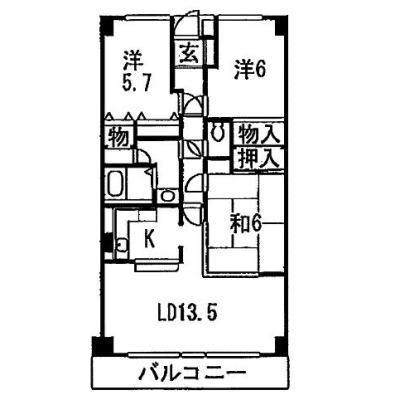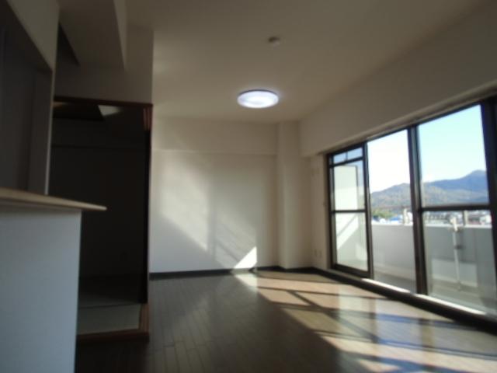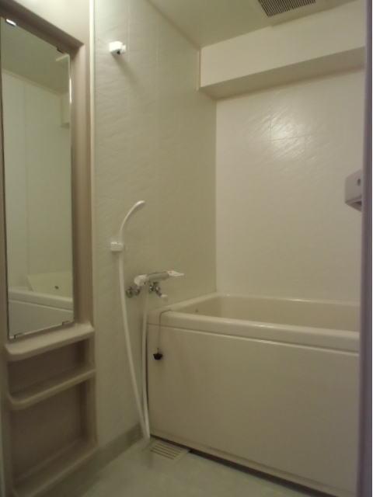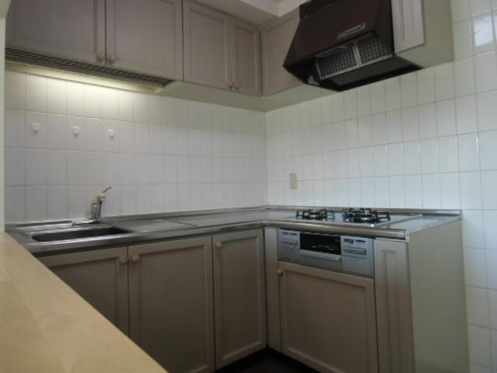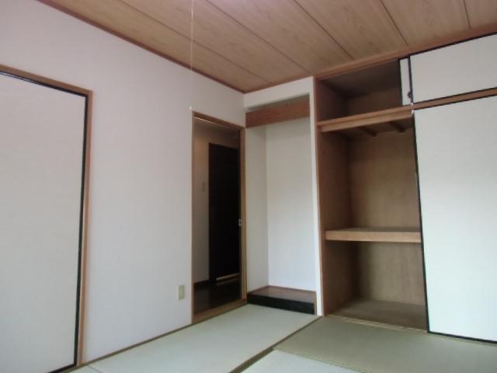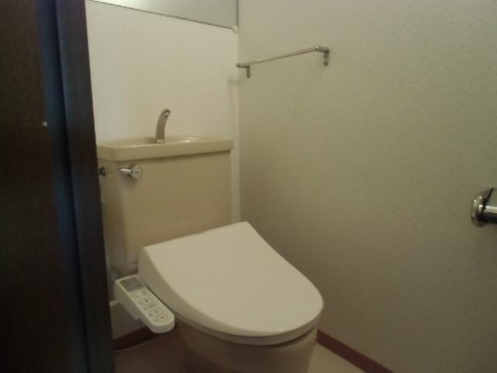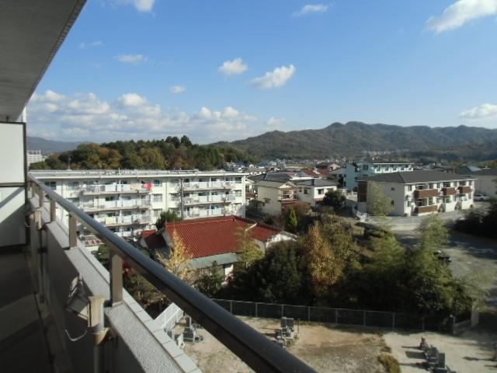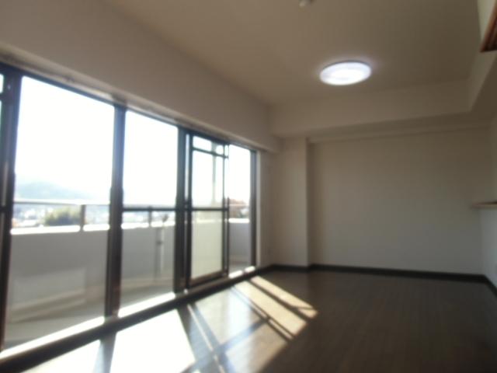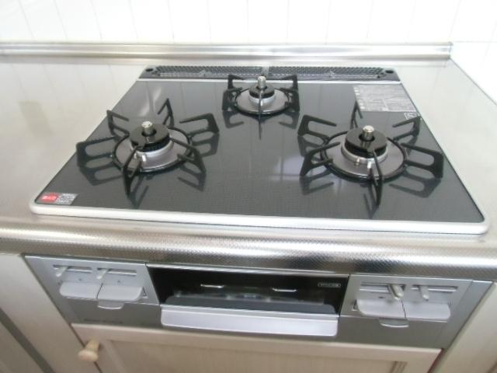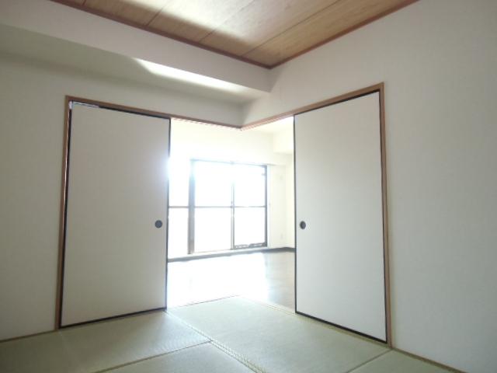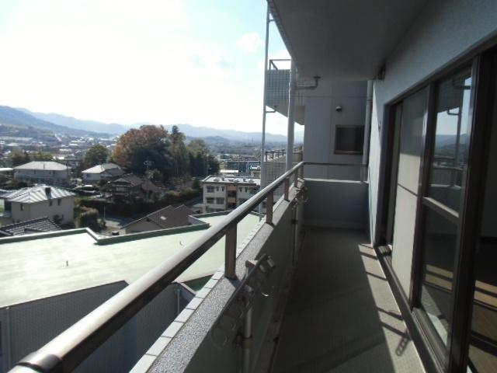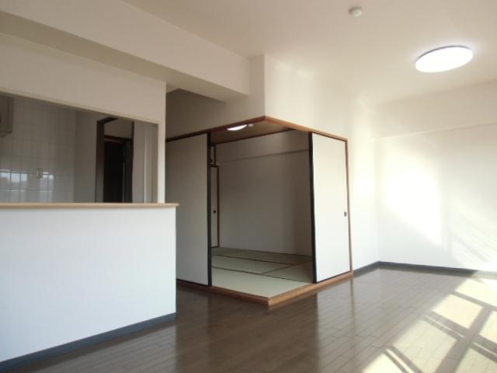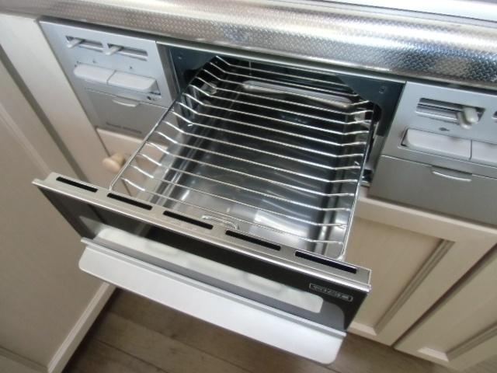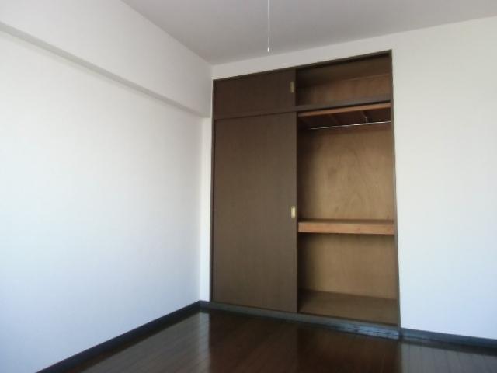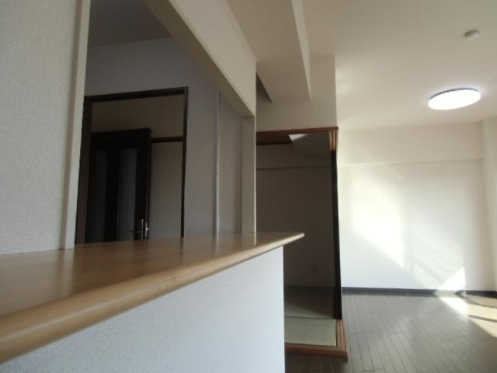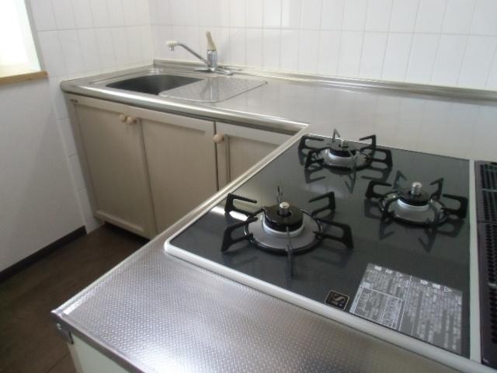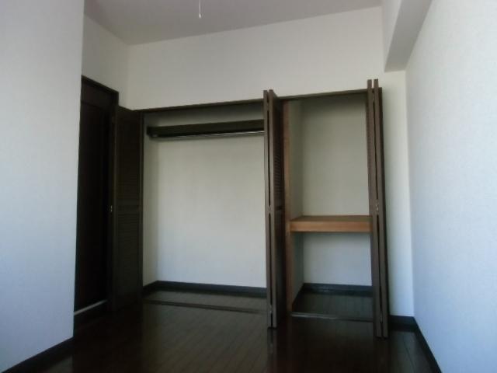|
|
Hiroshima Prefecture Higashi-Hiroshima City
広島県東広島市
|
|
JR Sanyo Line "Saijo" walk 41 minutes
JR山陽本線「西条」歩41分
|
|
[You can visit the room] ◆ shopping ・ city hall ・ Station access is easy. The room is also a beautiful apartment. ◆
【室内見学できます】◆ショッピング・市役所・駅アクセスが楽です。室内もきれいなマンションです。◆
|
|
○ the start of a new life to the smooth, All rooms are equipped with lighting happy. ○ comfortable life of buckwheat city will be started as soon as. ○ new clean kitchen stove ・ It is the washstand.
○新しい暮らしのスタートをスムーズに、うれしい全室照明付きです。○市街地そばの快適な生活がすぐに始められます。○新しくきれいなキッチンコンロ・洗面台です。
|
Features pickup 特徴ピックアップ | | See the mountain / It is close to the city / Interior renovation / System kitchen / Japanese-style room / Washbasin with shower / Bicycle-parking space / Elevator / Warm water washing toilet seat / Bike shelter 山が見える /市街地が近い /内装リフォーム /システムキッチン /和室 /シャワー付洗面台 /駐輪場 /エレベーター /温水洗浄便座 /バイク置場 |
Property name 物件名 | | Diamond forum Enjoji ダイヤモンドフォーラム円城寺 |
Price 価格 | | 9.2 million yen 920万円 |
Floor plan 間取り | | 3LDK 3LDK |
Units sold 販売戸数 | | 1 units 1戸 |
Occupied area 専有面積 | | 76.95 sq m (23.27 tsubo) (center line of wall) 76.95m2(23.27坪)(壁芯) |
Other area その他面積 | | Balcony area: 8.36 sq m バルコニー面積:8.36m2 |
Whereabouts floor / structures and stories 所在階/構造・階建 | | 7th floor / RC9 story 7階/RC9階建 |
Completion date 完成時期(築年月) | | February 1992 1992年2月 |
Address 住所 | | Hiroshima Prefecture Higashi-Hiroshima City Saijochosukezane 広島県東広島市西条町助実 |
Traffic 交通 | | JR Sanyo Line "Saijo" walk 41 minutes
Sanyo Shinkansen "Higashi" walk 56 minutes JR山陽本線「西条」歩41分
山陽新幹線「東広島」歩56分
|
Person in charge 担当者より | | Person in charge of the end of this Ryoichi 担当者末本亮一 |
Contact お問い合せ先 | | TEL: 0800-809-8833 [Toll free] mobile phone ・ Also available from PHS
Caller ID is not notified
Please contact the "saw SUUMO (Sumo)"
If it does not lead, If the real estate company TEL:0800-809-8833【通話料無料】携帯電話・PHSからもご利用いただけます
発信者番号は通知されません
「SUUMO(スーモ)を見た」と問い合わせください
つながらない方、不動産会社の方は
|
Administrative expense 管理費 | | 8400 yen / Month (consignment (commuting)) 8400円/月(委託(通勤)) |
Repair reserve 修繕積立金 | | 9800 yen / Month 9800円/月 |
Time residents 入居時期 | | Consultation 相談 |
Whereabouts floor 所在階 | | 7th floor 7階 |
Direction 向き | | Southeast 南東 |
Overview and notices その他概要・特記事項 | | Contact Person: end this Ryoichi 担当者:末本亮一 |
Structure-storey 構造・階建て | | RC9 story RC9階建 |
Site of the right form 敷地の権利形態 | | Ownership 所有権 |
Use district 用途地域 | | One dwelling 1種住居 |
Parking lot 駐車場 | | Sky Mu 空無 |
Company profile 会社概要 | | <Mediation> Governor of Hiroshima Prefecture (2) No. 009283 Home Mate FC Saijo Ekimae (Ltd.) next home Yubinbango739-0011 Hiroshima Higashi Saijohon cho 13-11 <仲介>広島県知事(2)第009283号ホームメイトFC西条駅前店(株)ネクストホーム〒739-0011 広島県東広島市西条本町13-11 |
