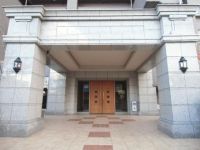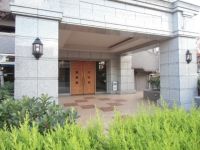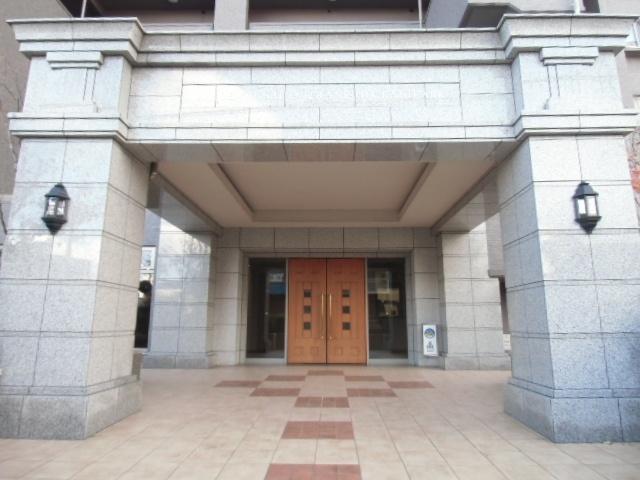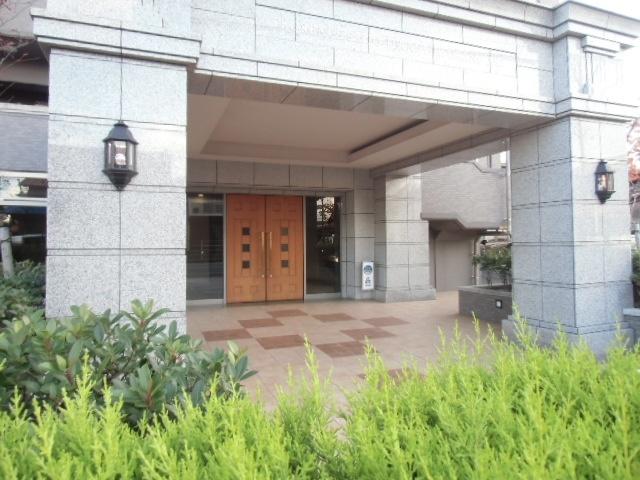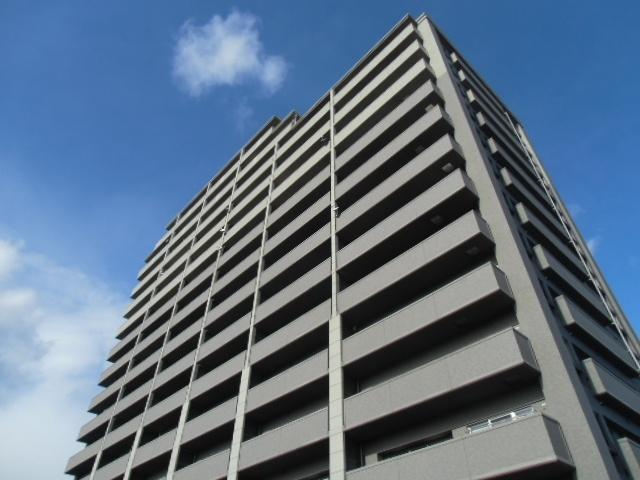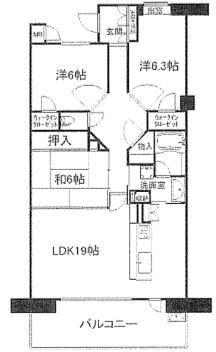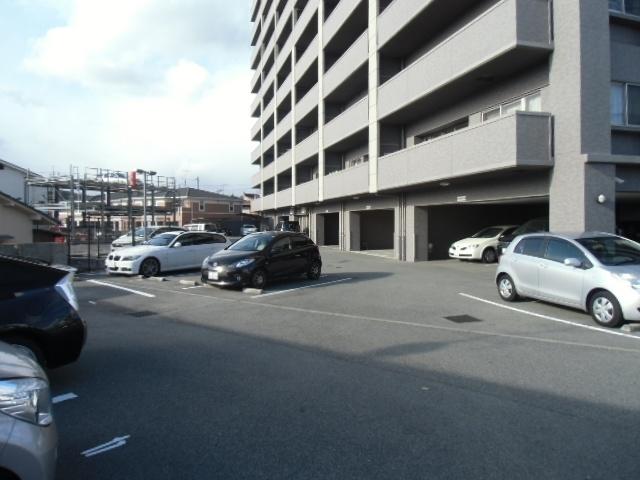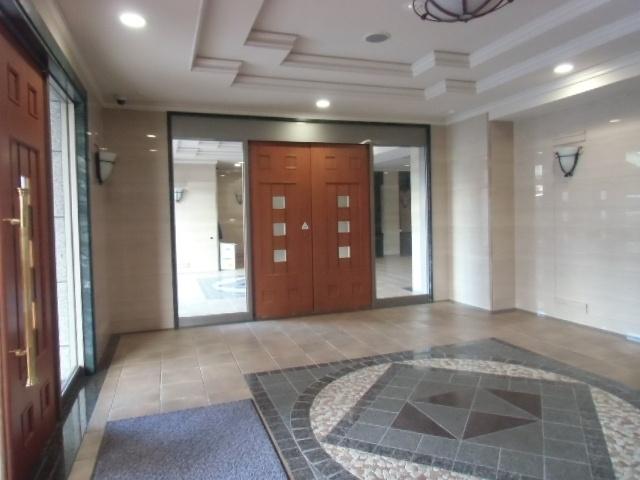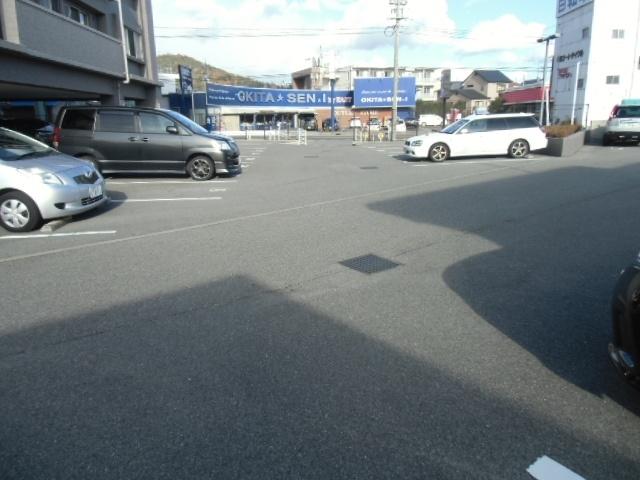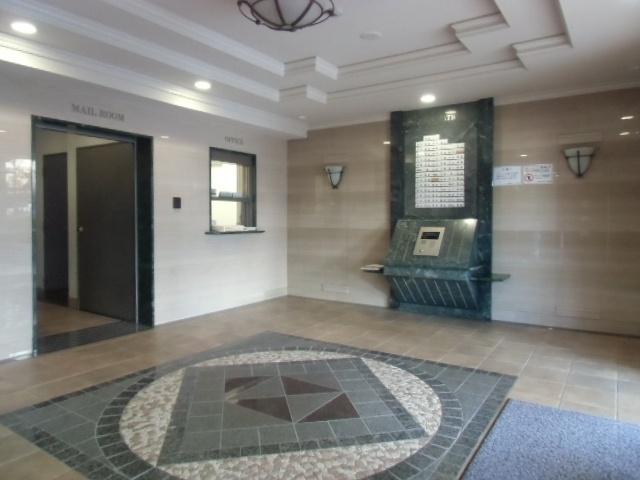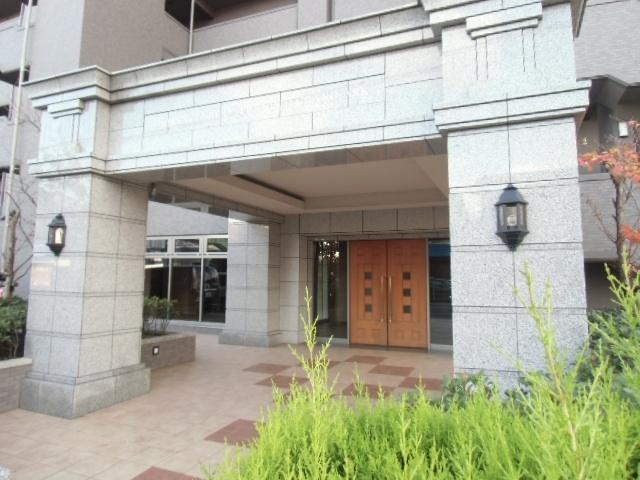|
|
Hiroshima Prefecture Higashi-Hiroshima City
広島県東広島市
|
|
JR Sanyo Line "Saijo" walk 24 minutes
JR山陽本線「西条」歩24分
|
|
[You can visit the room. ] ◆ Teranishi small 3-minute walk. Pets also frog view ・ Day is a good house. ◆
【室内見学できます。】◆寺西小徒歩3分。ペットも飼える眺望・日当り良好な住まいです。◆
|
|
○ personality and commitment Florence apartment. Foyer in the hallway, Back door of the kitchen, Such as the veranda of slop sink, Good is full. ○ glad to busy mom kitchen. From the kitchen to the lavatory, Convenient housework flow line. The face of living of the family will be seen from the counter. Glad to ○ family. Plane parking is one free.
○個性とこだわりのフローレンスマンション。 廊下にホワイエ、キッチンの勝手口、ベランダのスロップシンクなど、こだわりがいっぱいです。○忙しいお母さんに嬉しいキッチン。 キッチンから洗面所へ、便利な家事動線。カウンターからはリビングの家族の顔が見えます。○家族にも嬉しい。 平面駐車場が1台無料です。
|
Features pickup 特徴ピックアップ | | LDK18 tatami mats or more / It is close to the city / Facing south / System kitchen / Japanese-style room / Washbasin with shower / Face-to-face kitchen / Bicycle-parking space / TV monitor interphone / Bike shelter LDK18畳以上 /市街地が近い /南向き /システムキッチン /和室 /シャワー付洗面台 /対面式キッチン /駐輪場 /TVモニタ付インターホン /バイク置場 |
Property name 物件名 | | Florence Saijo Teranishi Grand Arc フローレンス西条寺西グランドアーク |
Price 価格 | | 17,900,000 yen 1790万円 |
Floor plan 間取り | | 3LDK 3LDK |
Units sold 販売戸数 | | 1 units 1戸 |
Occupied area 専有面積 | | 89.3 sq m (27.01 tsubo) (center line of wall) 89.3m2(27.01坪)(壁芯) |
Other area その他面積 | | Balcony area: 14.1 sq m バルコニー面積:14.1m2 |
Whereabouts floor / structures and stories 所在階/構造・階建 | | 11th floor / RC15 story 11階/RC15階建 |
Completion date 完成時期(築年月) | | September 2006 2006年9月 |
Address 住所 | | Hiroshima Prefecture Higashi-Hiroshima City Saijochojike 広島県東広島市西条町寺家 |
Traffic 交通 | | JR Sanyo Line "Saijo" walk 24 minutes
JR Sanyo Line "Hachihonmatsu" walk 58 minutes JR山陽本線「西条」歩24分
JR山陽本線「八本松」歩58分
|
Person in charge 担当者より | | Person in charge of the end of this Ryoichi 担当者末本亮一 |
Contact お問い合せ先 | | TEL: 0800-809-8833 [Toll free] mobile phone ・ Also available from PHS
Caller ID is not notified
Please contact the "saw SUUMO (Sumo)"
If it does not lead, If the real estate company TEL:0800-809-8833【通話料無料】携帯電話・PHSからもご利用いただけます
発信者番号は通知されません
「SUUMO(スーモ)を見た」と問い合わせください
つながらない方、不動産会社の方は
|
Administrative expense 管理費 | | 12,500 yen / Month (consignment (commuting)) 1万2500円/月(委託(通勤)) |
Repair reserve 修繕積立金 | | 4020 yen / Month 4020円/月 |
Time residents 入居時期 | | Consultation 相談 |
Whereabouts floor 所在階 | | 11th floor 11階 |
Direction 向き | | South 南 |
Overview and notices その他概要・特記事項 | | Contact Person: end this Ryoichi 担当者:末本亮一 |
Structure-storey 構造・階建て | | RC15 story RC15階建 |
Site of the right form 敷地の権利形態 | | Ownership 所有権 |
Use district 用途地域 | | Residential 近隣商業 |
Parking lot 駐車場 | | On-site (fee Mu) 敷地内(料金無) |
Company profile 会社概要 | | <Mediation> Governor of Hiroshima Prefecture (2) No. 009283 Home Mate FC Saijo Ekimae (Ltd.) next home Yubinbango739-0011 Hiroshima Higashi Saijohon cho 13-11 <仲介>広島県知事(2)第009283号ホームメイトFC西条駅前店(株)ネクストホーム〒739-0011 広島県東広島市西条本町13-11 |
