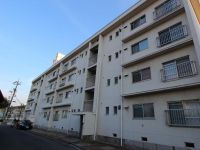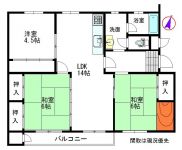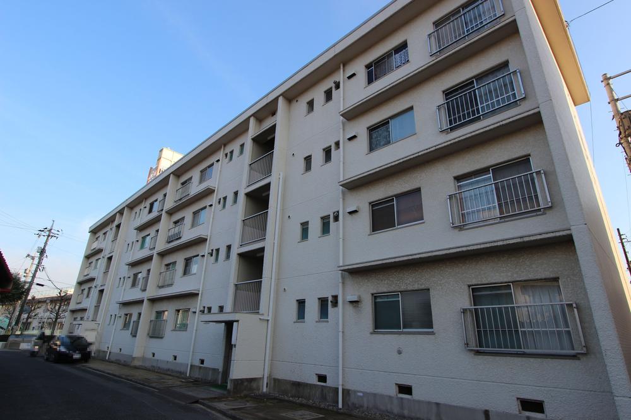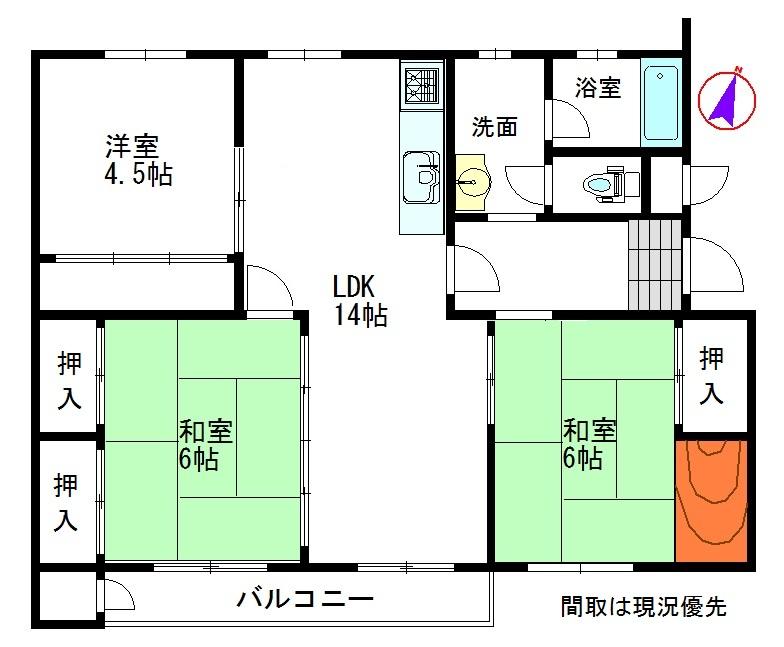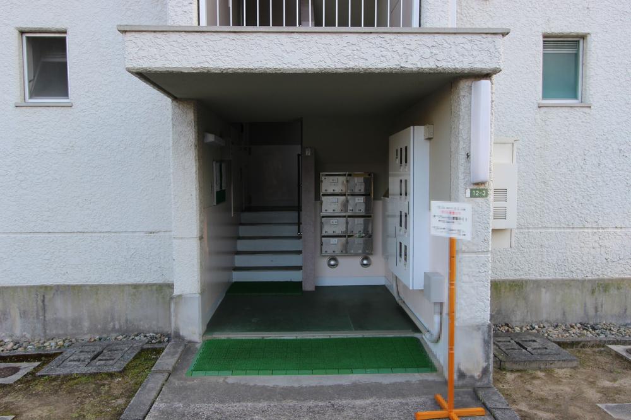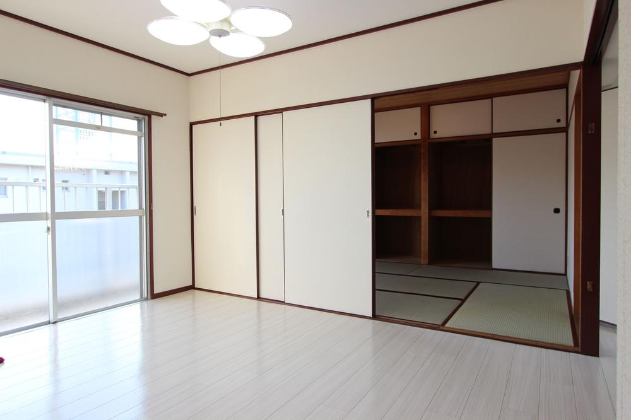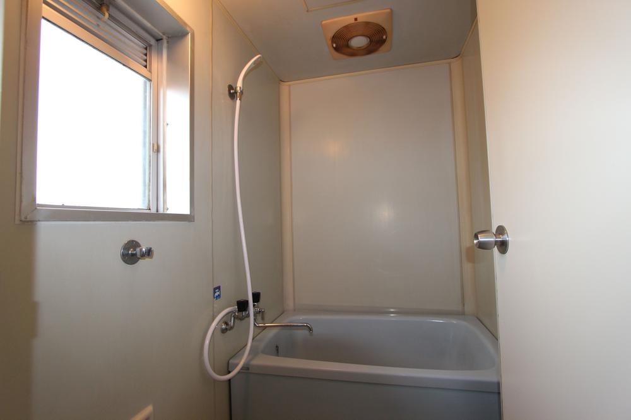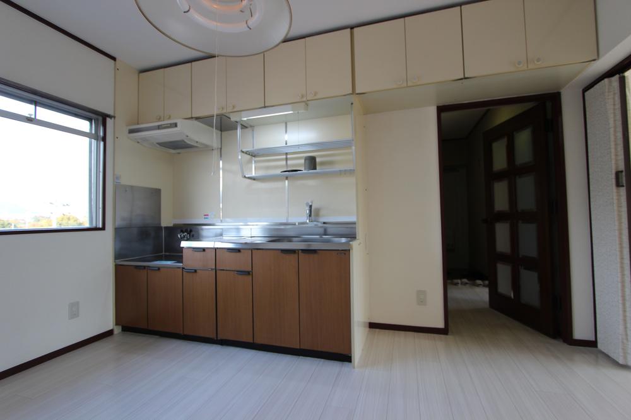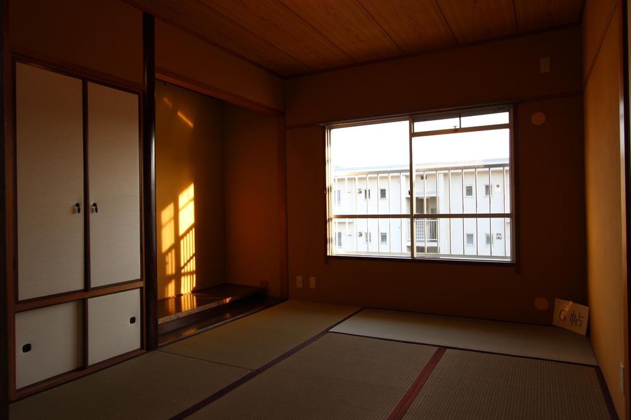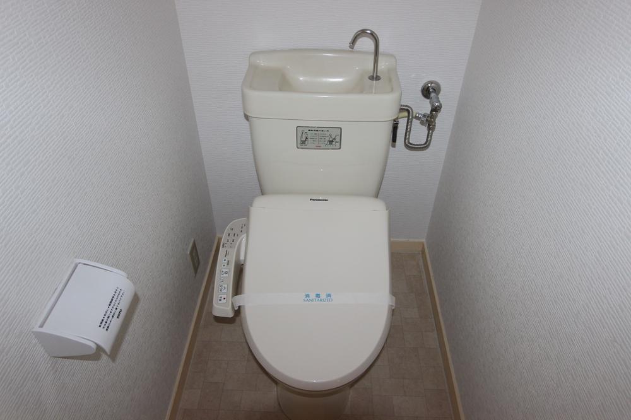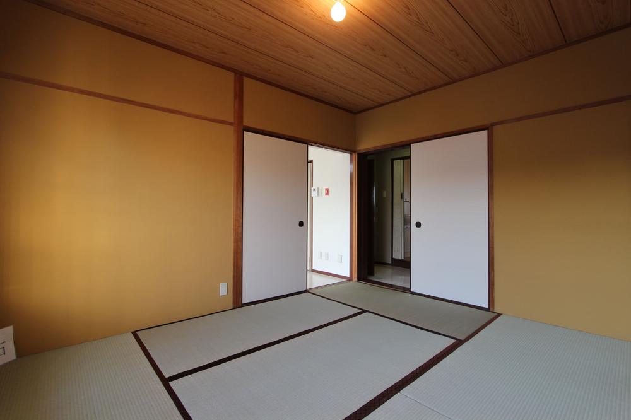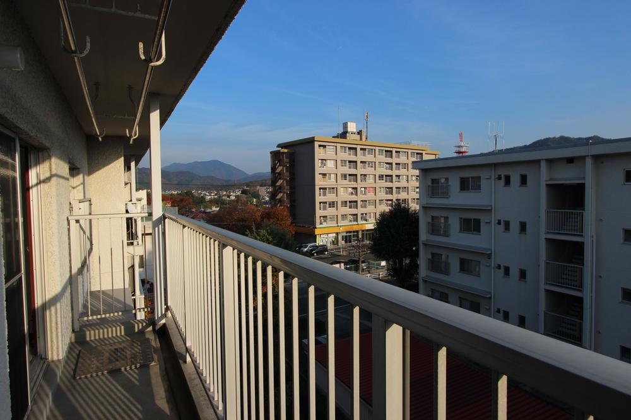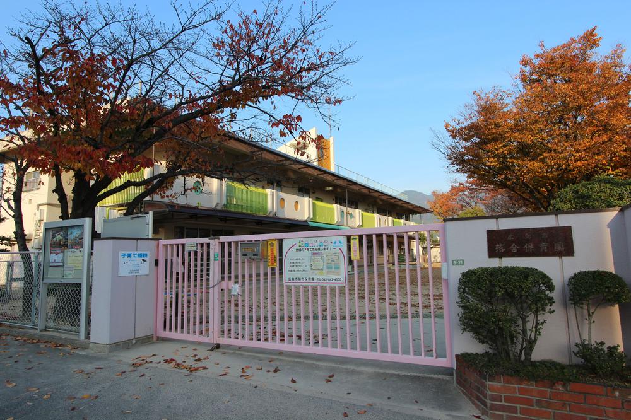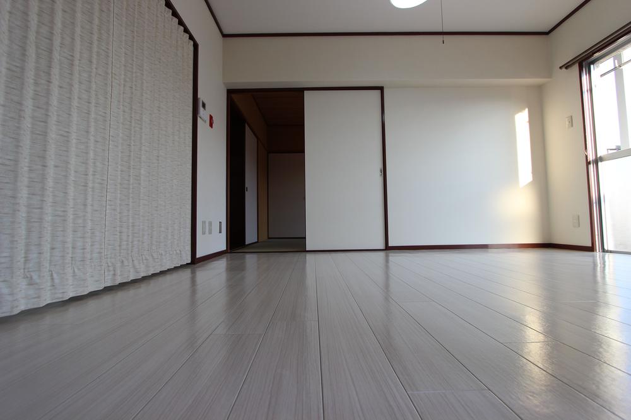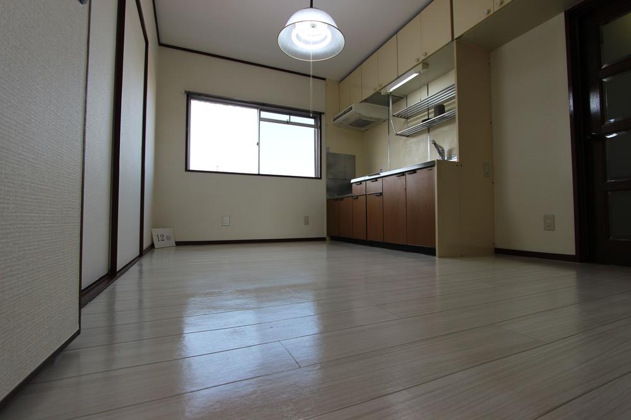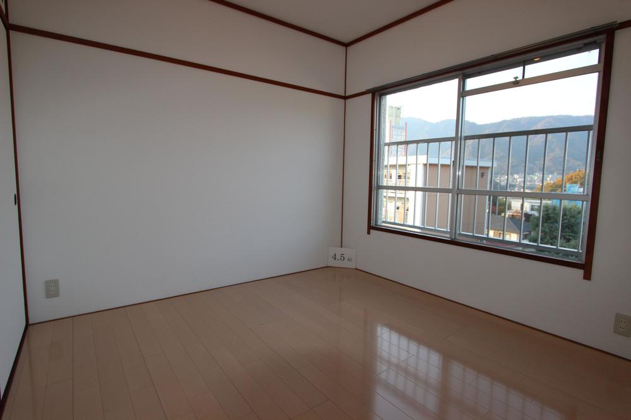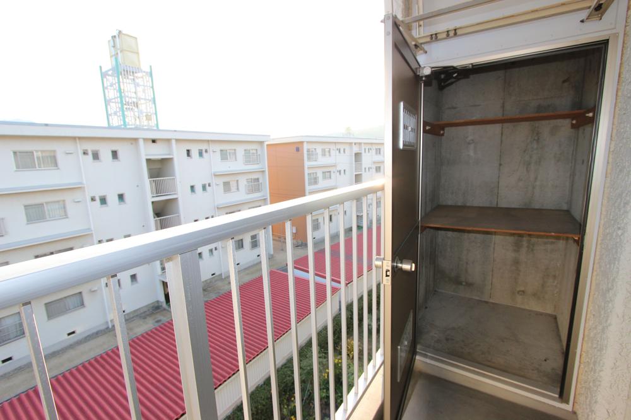|
|
Hiroshima, Hiroshima Prefecture Asakita Ku
広島県広島市安佐北区
|
|
JR Geibi Line "kumura" walk 14 minutes
JR芸備線「玖村」歩14分
|
|
Heisei interior renovation completed in 25 years in November. (Washbasin exchange, cross ・ Flooring Chokawa, Exchange tatami mat, House cleaning) also, Single car park is free.
平成25年11月に室内リフォーム済です。(洗面台交換、クロス・フローリング張替、畳表替、ハウスクリーニング)また、駐車場1台分が無料です。
|
|
● 1-minute walk from the Zhongshan Park ● 1-minute walk from Ochiai nursery ● 5-minute walk from Ochiai East Elementary School
●中山公園まで徒歩1分●落合保育園まで徒歩1分●落合東小学校まで徒歩5分
|
Features pickup 特徴ピックアップ | | See the mountain / Facing south / Yang per good / A quiet residential area / top floor ・ No upper floor / Leafy residential area / Ventilation good 山が見える /南向き /陽当り良好 /閑静な住宅地 /最上階・上階なし /緑豊かな住宅地 /通風良好 |
Property name 物件名 | | Koyo New Town first condominiums Building E 高陽ニュータウン第一分譲住宅E棟 |
Price 価格 | | 7.8 million yen 780万円 |
Floor plan 間取り | | 3LDK 3LDK |
Units sold 販売戸数 | | 1 units 1戸 |
Occupied area 専有面積 | | 70.35 sq m (center line of wall) 70.35m2(壁芯) |
Other area その他面積 | | Balcony area: 6.27 sq m バルコニー面積:6.27m2 |
Whereabouts floor / structures and stories 所在階/構造・階建 | | 4th floor / RC4 story 4階/RC4階建 |
Completion date 完成時期(築年月) | | August 1975 1975年8月 |
Address 住所 | | Hiroshima, Hiroshima Prefecture Asakita Ku Ochiaiminami 3 広島県広島市安佐北区落合南3 |
Traffic 交通 | | JR Geibi Line "kumura" walk 14 minutes JR芸備線「玖村」歩14分
|
Contact お問い合せ先 | | (Ltd.) NY plan TEL: 082-569-7517 Please inquire as "saw SUUMO (Sumo)" (株)NYプランTEL:082-569-7517「SUUMO(スーモ)を見た」と問い合わせください |
Administrative expense 管理費 | | 2400 yen / Month (self-management) 2400円/月(自主管理) |
Repair reserve 修繕積立金 | | ¥ 10,000 / Month 1万円/月 |
Expenses 諸費用 | | Autonomous membership fee: 300 yen / Month 自治会費:300円/月 |
Whereabouts floor 所在階 | | 4th floor 4階 |
Direction 向き | | South 南 |
Renovation リフォーム | | 2013 November interior renovation completed (kitchen ・ wall ・ floor) 2013年11月内装リフォーム済(キッチン・壁・床) |
Structure-storey 構造・階建て | | RC4 story RC4階建 |
Site of the right form 敷地の権利形態 | | Ownership 所有権 |
Company profile 会社概要 | | <Mediation> Governor of Hiroshima Prefecture (1) No. 010143 (Ltd.) NY plan Yubinbango732-0819 Hiroshima, Hiroshima Prefecture, Minami-ku, Danbarayamasaki 1-2-6 <仲介>広島県知事(1)第010143号(株)NYプラン〒732-0819 広島県広島市南区段原山崎1-2-6 |
