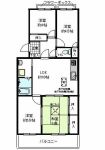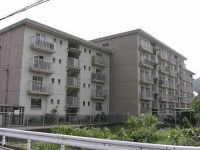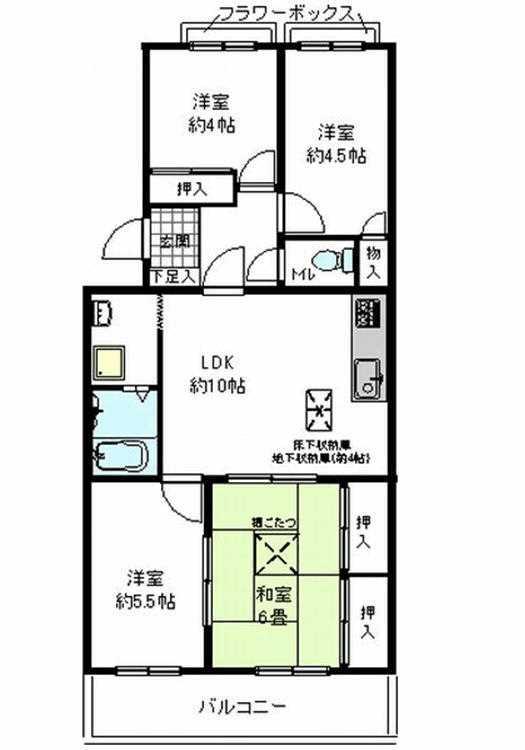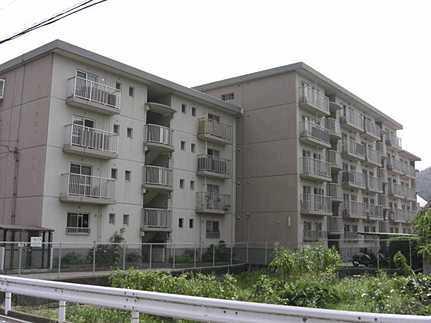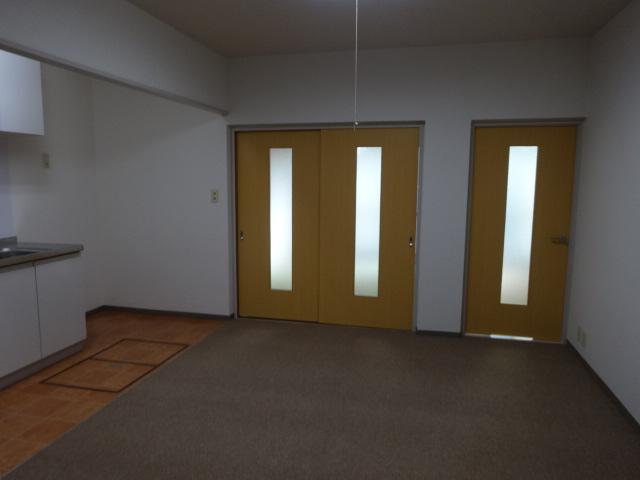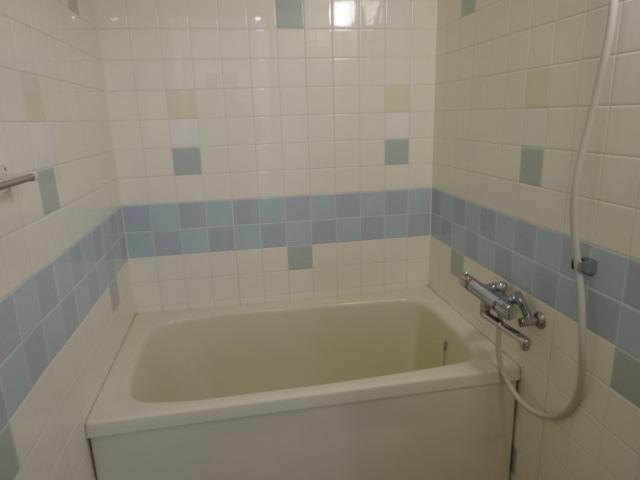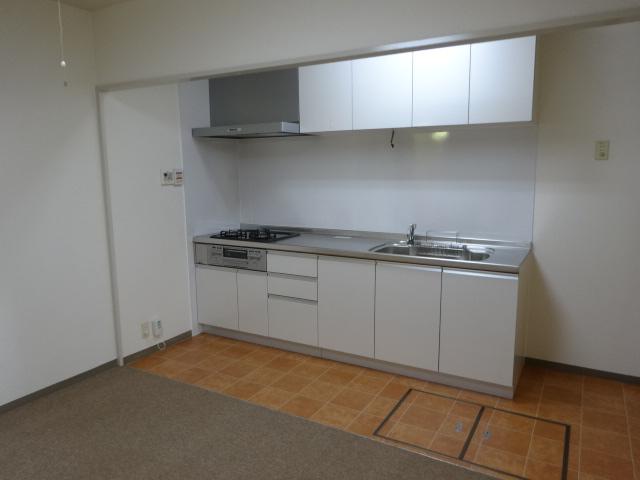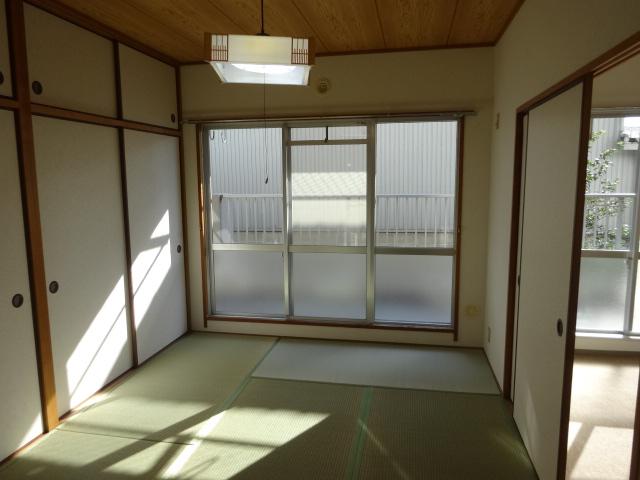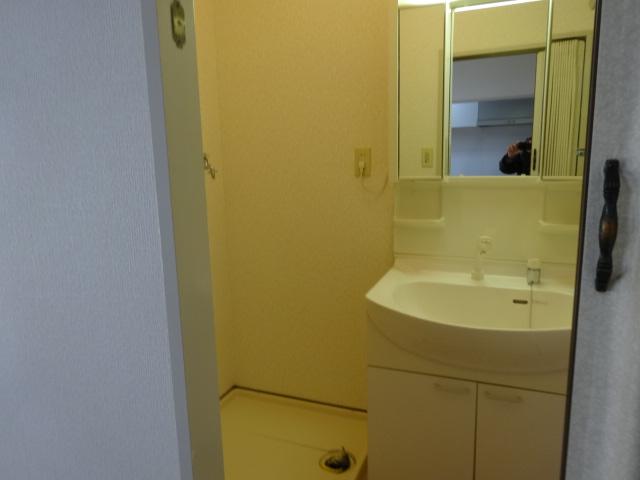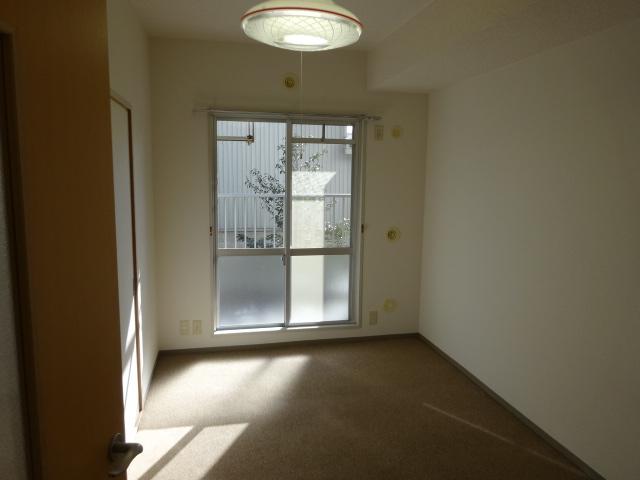|
|
Hiroshima, Hiroshima Prefecture Asakita Ku
広島県広島市安佐北区
|
|
Bus "Asa Municipal Hospital before" walk 7 minutes
バス「安佐市民病院前」歩7分
|
|
◎ renovation already ◎ rare Pets Allowed
◎リフォーム済◎希少なペット可
|
|
■ Underground storage About 4 Pledge ■ Kabeminami elementary school about 300m ■ Spark Kabe shop about 640m ■ Pets Allowed
■地下収納庫 約4帖■可部南小学校約300m■スパーク可部店約640m■ペット可
|
Features pickup 特徴ピックアップ | | 2 along the line more accessible / It is close to the city / Interior renovation / Facing south / System kitchen / Yang per good / Flat to the station / A quiet residential area / Washbasin with shower / Bicycle-parking space / Underfloor Storage / Flat terrain / Bike shelter 2沿線以上利用可 /市街地が近い /内装リフォーム /南向き /システムキッチン /陽当り良好 /駅まで平坦 /閑静な住宅地 /シャワー付洗面台 /駐輪場 /床下収納 /平坦地 /バイク置場 |
Event information イベント情報 | | (Please be sure to ask in advance) (事前に必ずお問い合わせください) |
Property name 物件名 | | Emerald Mansion Allowed part エメラルドマンション可部 |
Price 価格 | | 9.3 million yen 930万円 |
Floor plan 間取り | | 4LDK 4LDK |
Units sold 販売戸数 | | 1 units 1戸 |
Total units 総戸数 | | 32 units 32戸 |
Occupied area 専有面積 | | 67.32 sq m (registration) 67.32m2(登記) |
Other area その他面積 | | Balcony area: 10.16 sq m バルコニー面積:10.16m2 |
Whereabouts floor / structures and stories 所在階/構造・階建 | | 1st floor / RC5 story 1階/RC5階建 |
Completion date 完成時期(築年月) | | June 1988 1988年6月 |
Address 住所 | | Hiroshima, Hiroshima Prefecture Asakita Ku Kabeminami 2 広島県広島市安佐北区可部南2 |
Traffic 交通 | | Bus "Asa Municipal Hospital before" walk 7 minutes JR Kabe Line "Nakajima" walk 7 minutes バス「安佐市民病院前」歩7分JR可部線「中島」歩7分
|
Person in charge 担当者より | | Person in charge of real-estate and building Nakano ShunShin real-estate transaction specialist has been mainly dealing with investment real estate. 担当者宅建中野 俊伸宅地建物取引主任者主に投資用不動産を扱っております。 |
Contact お問い合せ先 | | TEL: 0800-603-3620 [Toll free] mobile phone ・ Also available from PHS
Caller ID is not notified
Please contact the "saw SUUMO (Sumo)"
If it does not lead, If the real estate company TEL:0800-603-3620【通話料無料】携帯電話・PHSからもご利用いただけます
発信者番号は通知されません
「SUUMO(スーモ)を見た」と問い合わせください
つながらない方、不動産会社の方は
|
Administrative expense 管理費 | | 5000 Yen / Month (consignment (cyclic)) 5000円/月(委託(巡回)) |
Repair reserve 修繕積立金 | | 10,770 yen / Month 1万770円/月 |
Time residents 入居時期 | | Consultation 相談 |
Whereabouts floor 所在階 | | 1st floor 1階 |
Direction 向き | | South 南 |
Renovation リフォーム | | December 2013 interior renovation completed (kitchen ・ toilet ・ wall ・ floor ・ all rooms) 2013年12月内装リフォーム済(キッチン・トイレ・壁・床・全室) |
Overview and notices その他概要・特記事項 | | Contact: Nakano ShunShin 担当者:中野 俊伸 |
Structure-storey 構造・階建て | | RC5 story RC5階建 |
Site of the right form 敷地の権利形態 | | Ownership 所有権 |
Use district 用途地域 | | Semi-industrial 準工業 |
Parking lot 駐車場 | | Sky Mu 空無 |
Company profile 会社概要 | | <Mediation> Governor of Hiroshima Prefecture (6) Article 006948 No. cosmid Real Estate Co., Ltd. Yubinbango733-0002 Hiroshima, Hiroshima Prefecture, Nishi-ku, Kusunoki-cho, 1-13-11 <仲介>広島県知事(6)第006948号木住不動産(株)〒733-0002 広島県広島市西区楠木町1-13-11 |
