Used Apartments » Chugoku » Hiroshima » Asakita Ku
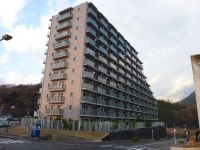 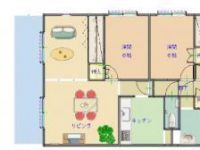
| | Hiroshima, Hiroshima Prefecture Asakita Ku 広島県広島市安佐北区 |
| Hiroshima traffic "Katsuki stand entrance" walk 1 minute 広島交通「勝木台入口」歩1分 |
| 2013 November interior renovated! Maxvalu 3-minute walk! Medical facilities a 1-minute walk! Life convenience is good! Renovated 4LDK to 3LDK! 平成25年11月内装リフォーム済み!マックスバリュ徒歩3分!医療施設徒歩1分!生活利便性良好です!4LDKを3LDKに改装! |
Features pickup 特徴ピックアップ | | Immediate Available / LDK18 tatami mats or more / See the mountain / Super close / Interior renovation / Corner dwelling unit / A quiet residential area / Around traffic fewer / Face-to-face kitchen / Security enhancement / Plane parking / Southeast direction / Bicycle-parking space / Elevator / Mu front building / All living room flooring / Bike shelter 即入居可 /LDK18畳以上 /山が見える /スーパーが近い /内装リフォーム /角住戸 /閑静な住宅地 /周辺交通量少なめ /対面式キッチン /セキュリティ充実 /平面駐車場 /東南向き /駐輪場 /エレベーター /前面棟無 /全居室フローリング /バイク置場 | Property name 物件名 | | Maple Katsuki stand メープル勝木台 | Price 価格 | | 10.8 million yen 1080万円 | Floor plan 間取り | | 3LDK 3LDK | Units sold 販売戸数 | | 1 units 1戸 | Total units 総戸数 | | 102 units 102戸 | Occupied area 専有面積 | | 76.5 sq m (23.14 tsubo) (center line of wall) 76.5m2(23.14坪)(壁芯) | Whereabouts floor / structures and stories 所在階/構造・階建 | | 1st floor / RC11 story 1階/RC11階建 | Completion date 完成時期(築年月) | | February 1996 1996年2月 | Address 住所 | | Hiroshima, Hiroshima Prefecture Asakita Ku Kameyamanishi 2 広島県広島市安佐北区亀山西2 | Traffic 交通 | | Hiroshima traffic "Katsuki stand entrance" walk 1 minute 広島交通「勝木台入口」歩1分 | Related links 関連リンク | | [Related Sites of this company] 【この会社の関連サイト】 | Person in charge 担当者より | | [Regarding this property.] 2013 November interior renovated! Maxvalu 3-minute walk! Medical facilities a 1-minute walk! Life convenience is good! 【この物件について】平成25年11月内装リフォーム済み!マックスバリュ徒歩3分!医療施設徒歩1分!生活利便性良好です! | Contact お問い合せ先 | | TEL: 0800-602-6793 [Toll free] mobile phone ・ Also available from PHS
Caller ID is not notified
Please contact the "saw SUUMO (Sumo)"
If it does not lead, If the real estate company TEL:0800-602-6793【通話料無料】携帯電話・PHSからもご利用いただけます
発信者番号は通知されません
「SUUMO(スーモ)を見た」と問い合わせください
つながらない方、不動産会社の方は
| Administrative expense 管理費 | | 5600 yen / Month (consignment (commuting)) 5600円/月(委託(通勤)) | Repair reserve 修繕積立金 | | 11,800 yen / Month 1万1800円/月 | Time residents 入居時期 | | Immediate available 即入居可 | Whereabouts floor 所在階 | | 1st floor 1階 | Direction 向き | | Southeast 南東 | Renovation リフォーム | | 2013 November interior renovation completed (kitchen ・ toilet ・ wall ・ floor) 2013年11月内装リフォーム済(キッチン・トイレ・壁・床) | Structure-storey 構造・階建て | | RC11 story RC11階建 | Site of the right form 敷地の権利形態 | | Ownership 所有権 | Parking lot 駐車場 | | Site (5000 yen / Month) 敷地内(5000円/月) | Company profile 会社概要 | | <Mediation> Governor of Hiroshima Prefecture (1) No. 010089 (Ltd.) add value real estate Yubinbango734-0022 Hiroshima, Hiroshima Prefecture, Minami-ku, Shinonome 2-18-20 <仲介>広島県知事(1)第010089号(株)アドバリュー不動産〒734-0022 広島県広島市南区東雲2-18-20 |
Local appearance photo現地外観写真 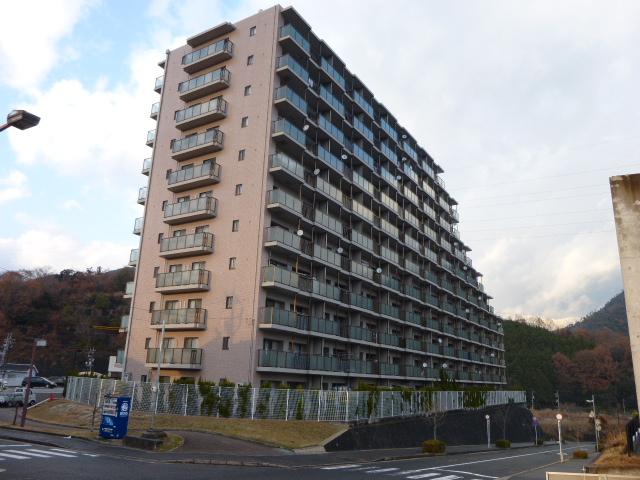 Local (12 May 2013) Shooting
現地(2013年12月)撮影
Floor plan間取り図 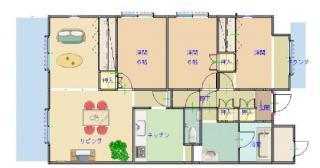 3LDK, Price 10.8 million yen, Footprint 76.5 sq m
3LDK、価格1080万円、専有面積76.5m2
Livingリビング 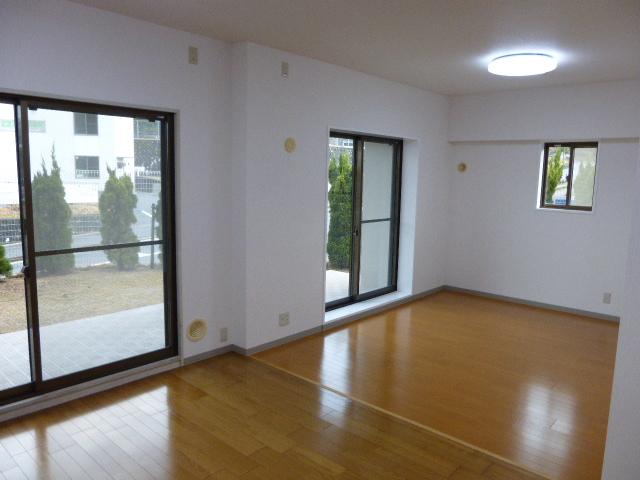 Indoor (12 May 2013) Shooting
室内(2013年12月)撮影
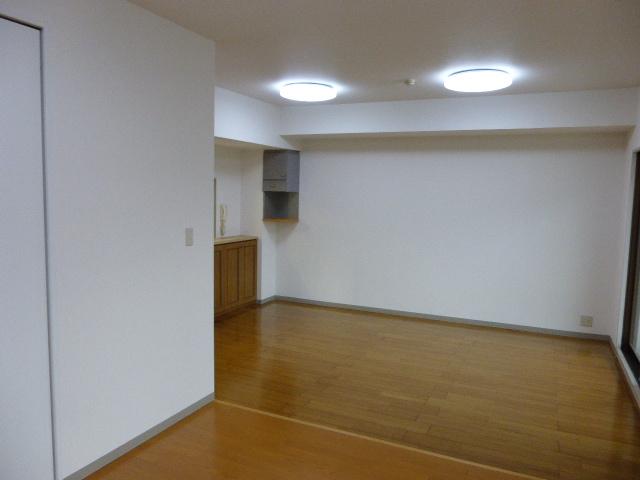 Indoor (12 May 2013) Shooting
室内(2013年12月)撮影
Bathroom浴室 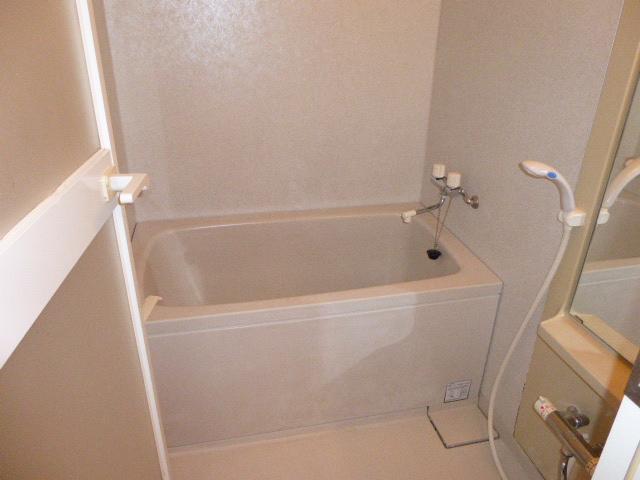 Indoor (12 May 2013) Shooting
室内(2013年12月)撮影
Kitchenキッチン 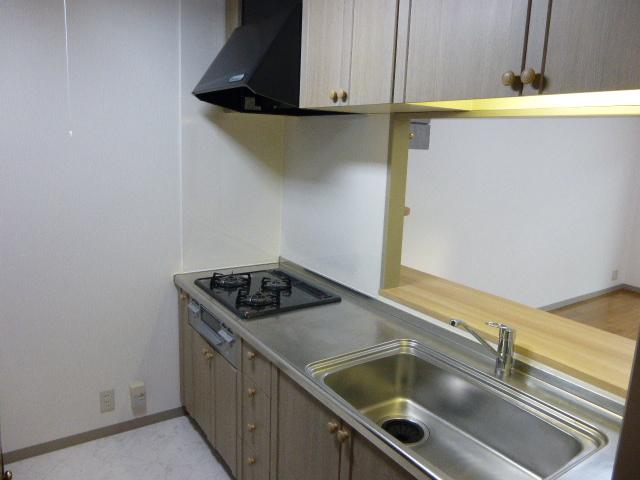 Indoor (12 May 2013) Shooting
室内(2013年12月)撮影
Non-living roomリビング以外の居室 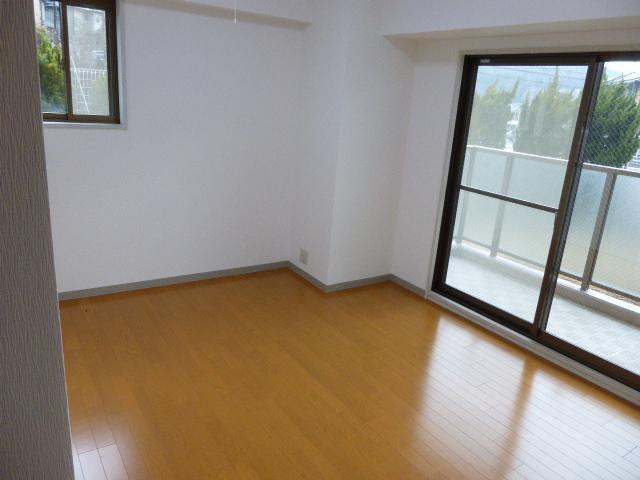 Indoor (12 May 2013) Shooting
室内(2013年12月)撮影
Entrance玄関 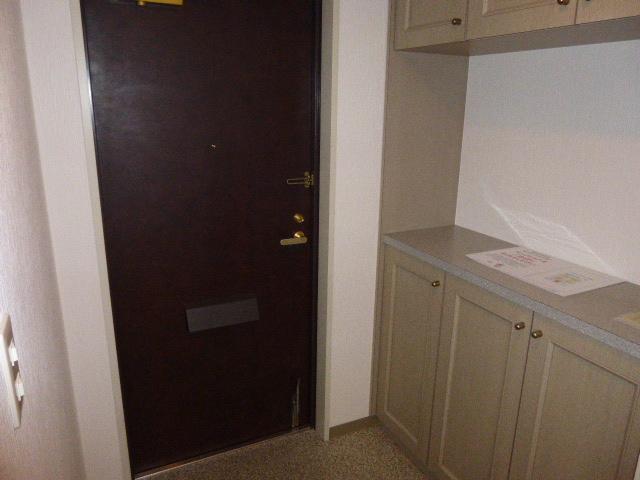 Local (12 May 2013) Shooting
現地(2013年12月)撮影
Wash basin, toilet洗面台・洗面所 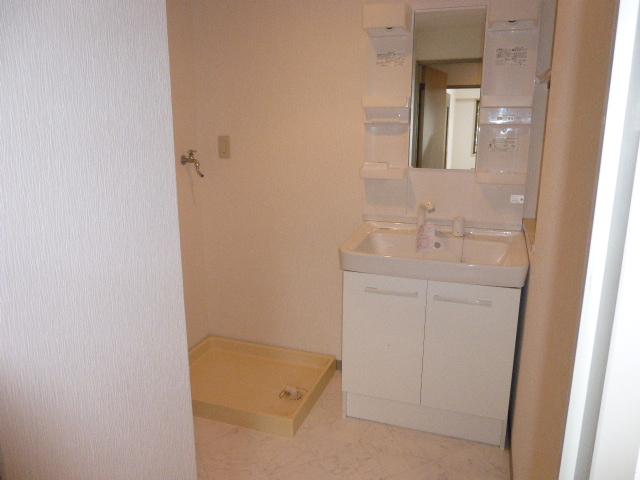 Indoor (12 May 2013) Shooting
室内(2013年12月)撮影
Toiletトイレ 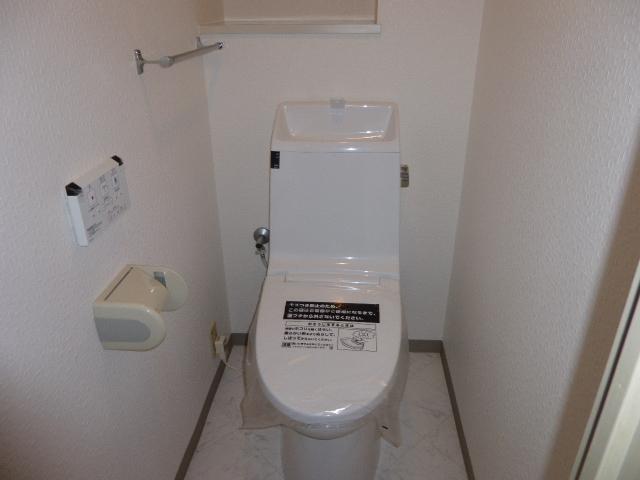 Indoor (12 May 2013) Shooting
室内(2013年12月)撮影
Entranceエントランス 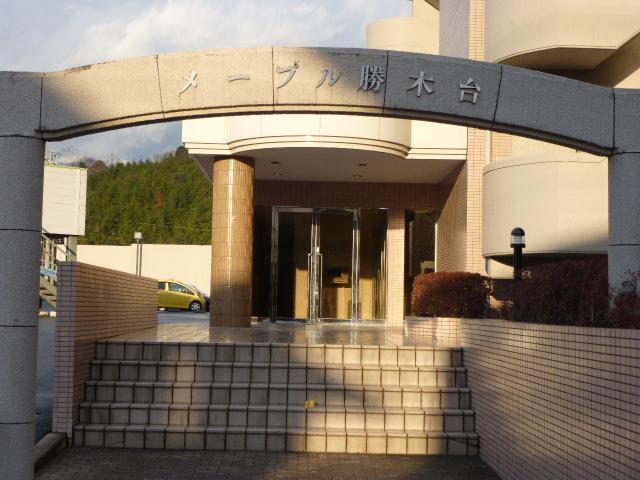 Common areas
共用部
Garden庭 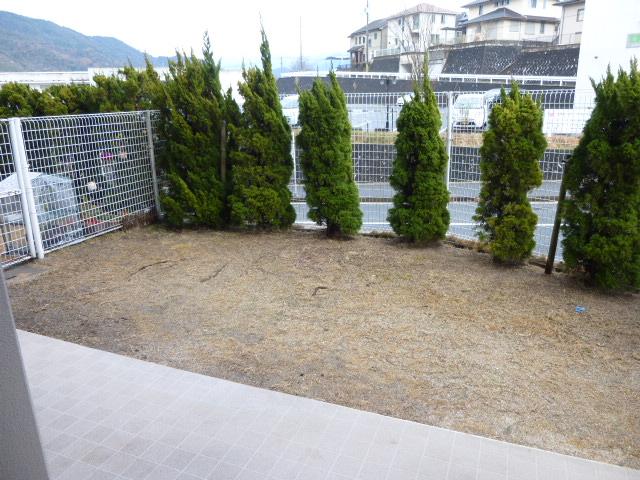 Local (12 May 2013) Shooting
現地(2013年12月)撮影
Otherその他 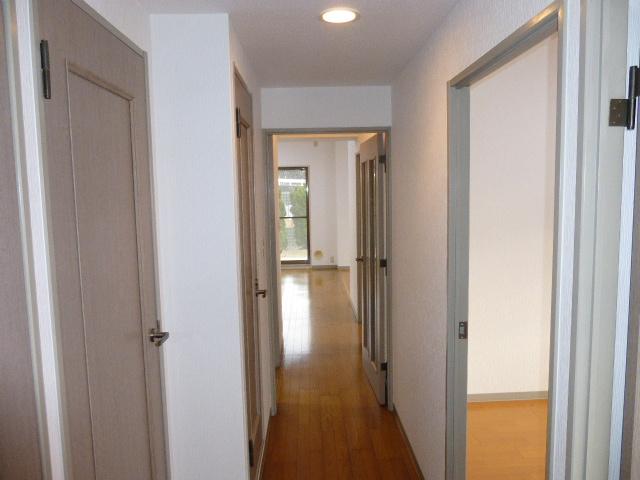 Corridor
廊下
Kitchenキッチン 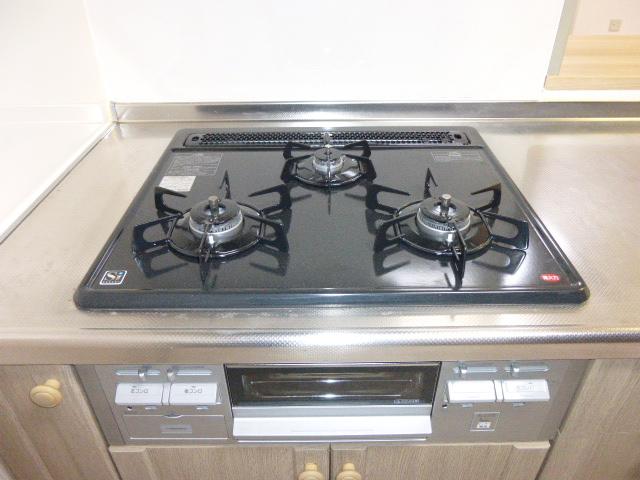 Indoor (12 May 2013) Shooting
室内(2013年12月)撮影
Non-living roomリビング以外の居室 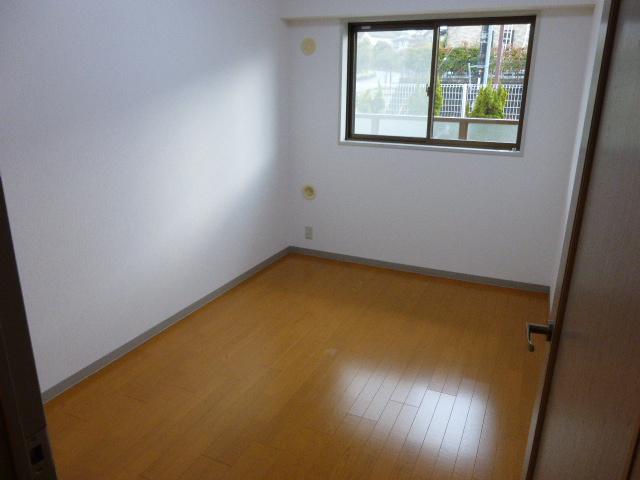 Indoor (12 May 2013) Shooting
室内(2013年12月)撮影
Garden庭 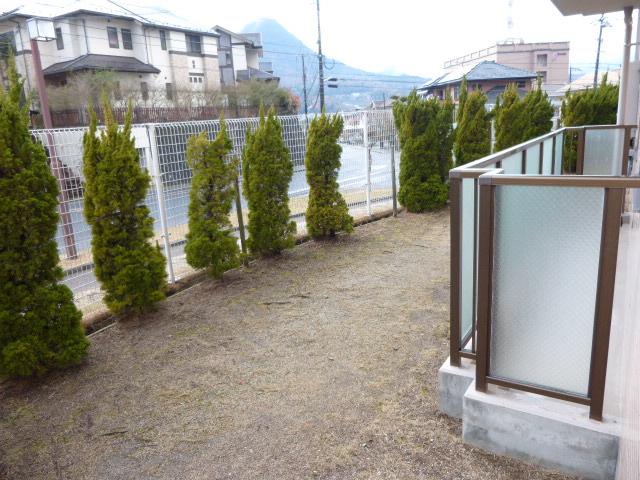 Local (12 May 2013) Shooting
現地(2013年12月)撮影
Non-living roomリビング以外の居室 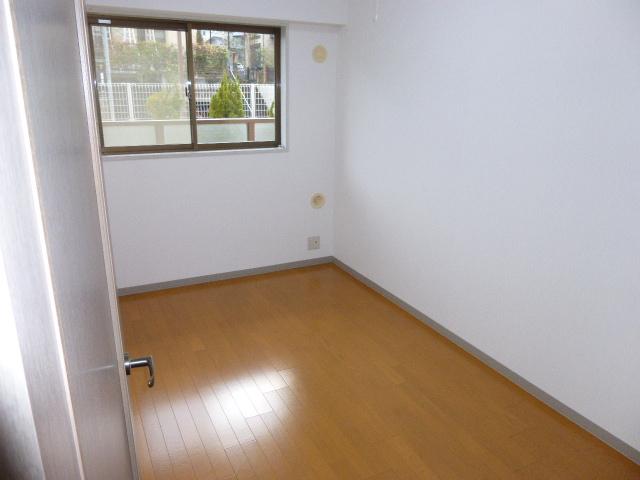 Indoor (12 May 2013) Shooting
室内(2013年12月)撮影
Location
| 

















