Used Apartments » Chugoku » Hiroshima » Asaminami
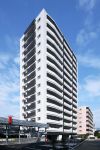 
| | Hiroshima, Hiroshima Prefecture Asaminami 広島県広島市安佐南区 |
| Hiroshima Rapid Transit Astram "Nishihara" walk 13 minutes 広島高速交通アストラムライン「西原」歩13分 |
| Immediate Available, LDK18 tatami mats or more, Super close, System kitchen, Bathroom Dryer, Corner dwelling unit, Yang per good, All room storage, Flat to the stationese-style room, Security enhancement, Barrier-free, 2 or more sides Bal 即入居可、LDK18畳以上、スーパーが近い、システムキッチン、浴室乾燥機、角住戸、陽当り良好、全居室収納、駅まで平坦、和室、セキュリティ充実、バリアフリー、2面以上バル |
| ■ Towa condominium ■ Built shallow, 2009 Built ■ Current Status Check, Indoor beauty House ■ Astram ・ JR lines within walking distance ■ 5LDK, 100 square meters more than ■ Pet breeding Allowed (bylaws Yes) ■ Corner room, LD floor heating ■ Private porch ■ illumination ・ Air-conditioned ■ Because there is no room downstairs, It is safe to stay small children! Recommended for those of the family! ■ Located on the lifestyle convenience facilities are within walking distance (Aeon Mall Hiroshima Gion, Yumetaun Gion, Asaminami post office, Hiroshima Bank, Asaminami such as ward office Gion branch office) ■藤和不動産分譲マンション ■築浅、平成21年築 ■現況空室、室内美邸■アストラムライン・JR線徒歩圏内 ■5LDK、100平米超 ■ペット飼育可(細則有)■角部屋、LD床暖房 ■プライベートポーチ ■照明・エアコン付■階下にお部屋が無いため、小さなお子様が居ても安心です!ファミリーの方にお薦め!■生活利便施設が徒歩圏にございます(イオンモール広島祗園、ゆめタウン祗園、 安佐南郵便局、広島銀行、安佐南区役所祗園出張所など) |
Features pickup 特徴ピックアップ | | Immediate Available / LDK18 tatami mats or more / Super close / System kitchen / Bathroom Dryer / Corner dwelling unit / Yang per good / All room storage / Flat to the station / Japanese-style room / Security enhancement / Barrier-free / 2 or more sides balcony / Southeast direction / Bicycle-parking space / Elevator / Warm water washing toilet seat / The window in the bathroom / TV monitor interphone / Mu front building / Ventilation good / Dish washing dryer / Pets Negotiable / Flat terrain / Floor heating 即入居可 /LDK18畳以上 /スーパーが近い /システムキッチン /浴室乾燥機 /角住戸 /陽当り良好 /全居室収納 /駅まで平坦 /和室 /セキュリティ充実 /バリアフリー /2面以上バルコニー /東南向き /駐輪場 /エレベーター /温水洗浄便座 /浴室に窓 /TVモニタ付インターホン /前面棟無 /通風良好 /食器洗乾燥機 /ペット相談 /平坦地 /床暖房 | Property name 物件名 | | BELISTA Gion BELISTA祗園 | Price 価格 | | 31.7 million yen 3170万円 | Floor plan 間取り | | 5LDK 5LDK | Units sold 販売戸数 | | 1 units 1戸 | Total units 総戸数 | | 43 units 43戸 | Occupied area 専有面積 | | 101.39 sq m (center line of wall) 101.39m2(壁芯) | Other area その他面積 | | Balcony area: 22.66 sq m バルコニー面積:22.66m2 | Whereabouts floor / structures and stories 所在階/構造・階建 | | Second floor / RC15 story 2階/RC15階建 | Completion date 完成時期(築年月) | | November 2009 2009年11月 | Address 住所 | | Hiroshima, Hiroshima Prefecture Asaminami Gion 2 広島県広島市安佐南区祇園2 | Traffic 交通 | | Hiroshima Rapid Transit Astram "Nishihara" walk 13 minutes
JR Kabe Line "Shimogion" walk 6 minutes 広島高速交通アストラムライン「西原」歩13分
JR可部線「下祇園」歩6分
| Person in charge 担当者より | | Rep Yamazaki Thickness 担当者山崎 厚 | Contact お問い合せ先 | | TEL: 082-243-9171 Please inquire as "saw SUUMO (Sumo)" TEL:082-243-9171「SUUMO(スーモ)を見た」と問い合わせください | Administrative expense 管理費 | | 10,400 yen / Month (consignment (commuting)) 1万400円/月(委託(通勤)) | Repair reserve 修繕積立金 | | 8120 yen / Month 8120円/月 | Expenses 諸費用 | | Home security fee: 525 yen / Month ホームセキュリティ代:525円/月 | Time residents 入居時期 | | Immediate available 即入居可 | Whereabouts floor 所在階 | | Second floor 2階 | Direction 向き | | Southeast 南東 | Overview and notices その他概要・特記事項 | | Contact: Yamazaki Thickness 担当者:山崎 厚 | Structure-storey 構造・階建て | | RC15 story RC15階建 | Site of the right form 敷地の権利形態 | | Ownership 所有権 | Use district 用途地域 | | Residential 近隣商業 | Parking lot 駐車場 | | Site (5500 yen ~ 11,000 yen / Month) 敷地内(5500円 ~ 1万1000円/月) | Company profile 会社概要 | | <Mediation> Minister of Land, Infrastructure and Transport (3) The 006,019 No. Mitsubishi Estate House net Co., Ltd. Hiroshima sales department distribution Sales Section Yubinbango730-0051, Naka-ku, Hiroshima Otemachi, Hiroshima Prefecture 3-7-5 Hiroshima Parkville second floor <仲介>国土交通大臣(3)第006019号三菱地所ハウスネット(株)広島営業部流通営業課〒730-0051 広島県広島市中区大手町3-7-5 広島パークビル2階 | Construction 施工 | | JDC Corporation (Corporation) 日本国土開発(株) |
Local appearance photo現地外観写真 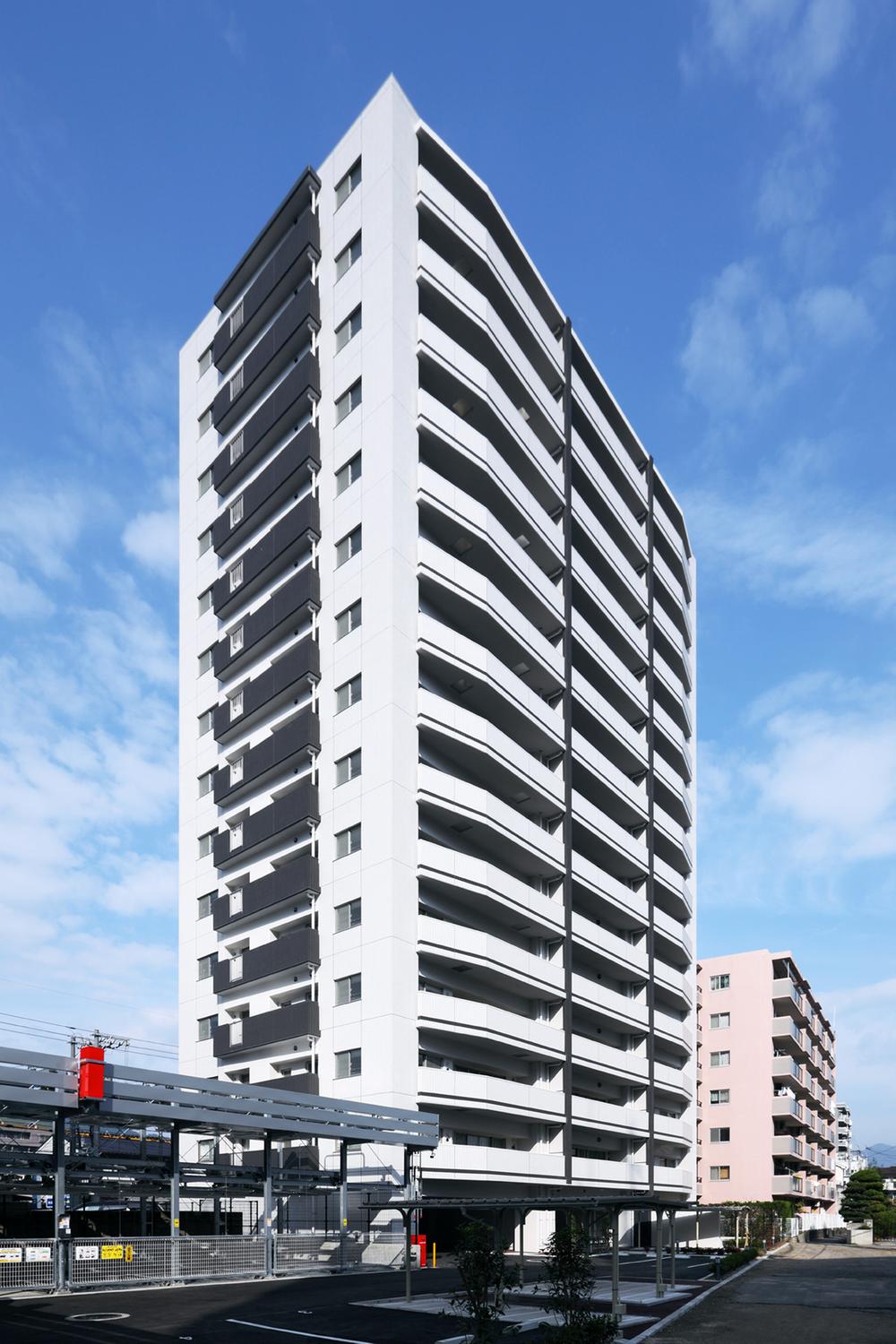 Photos are of completion at that time, It is not in the current situation. Please note.
写真は竣工当時のものであり、現状ではございません。予めご了承下さい。
Floor plan間取り図 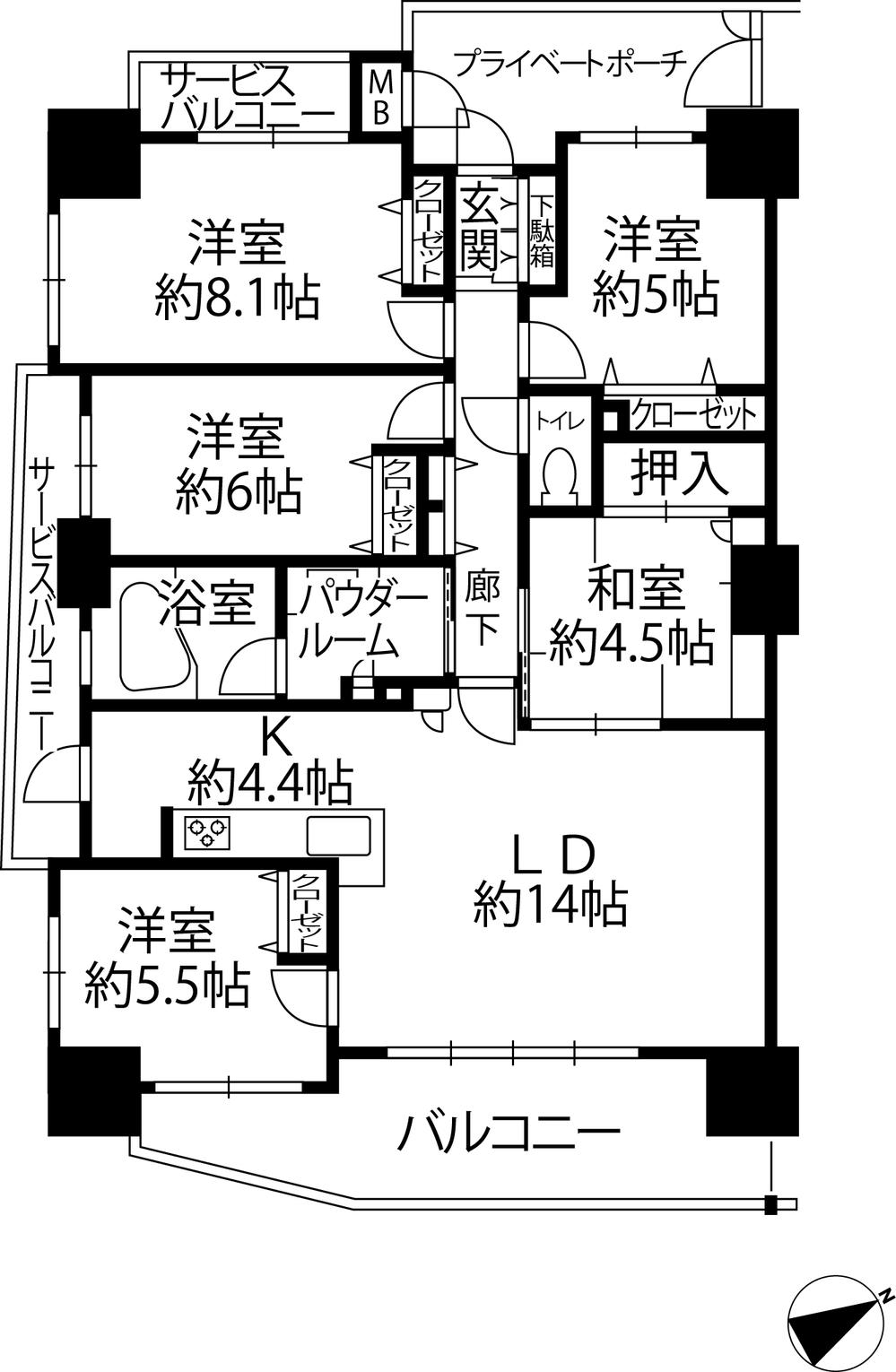 5LDK, Price 31.7 million yen, Footprint 101.39 sq m , Balcony area 22.66 sq m
5LDK、価格3170万円、専有面積101.39m2、バルコニー面積22.66m2
Livingリビング 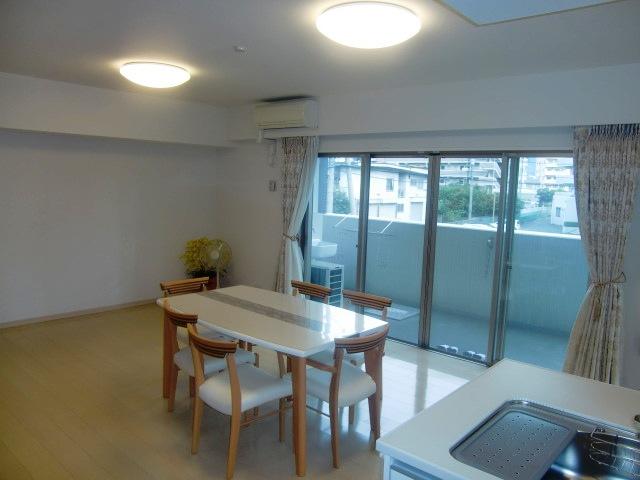 Indoor (10 May 2012) shooting
室内(2012年10月)撮影
Bathroom浴室 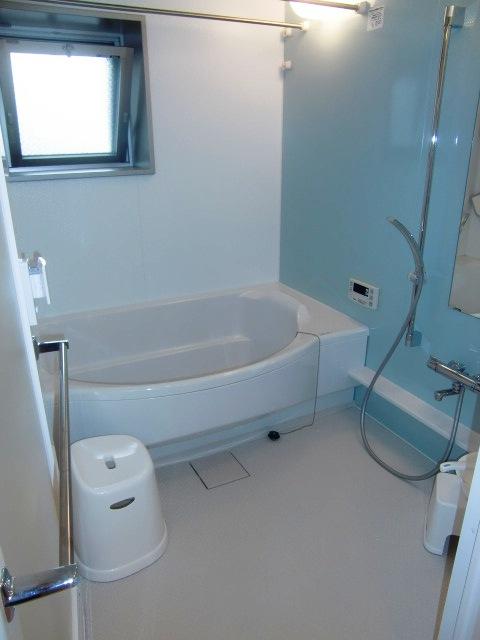 Indoor (10 May 2012) shooting
室内(2012年10月)撮影
Kitchenキッチン 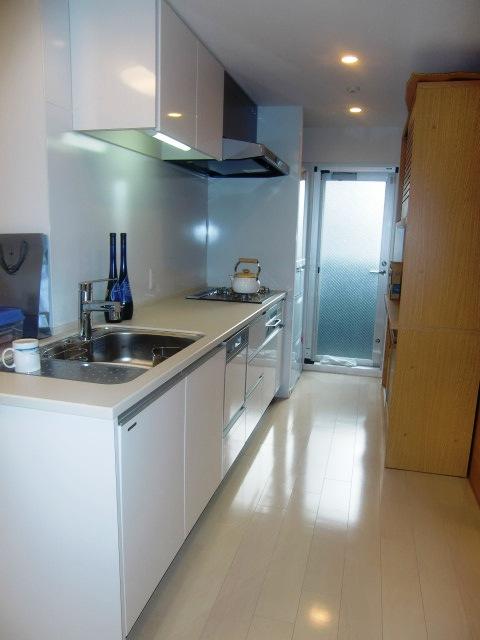 Indoor (10 May 2012) shooting
室内(2012年10月)撮影
Non-living roomリビング以外の居室 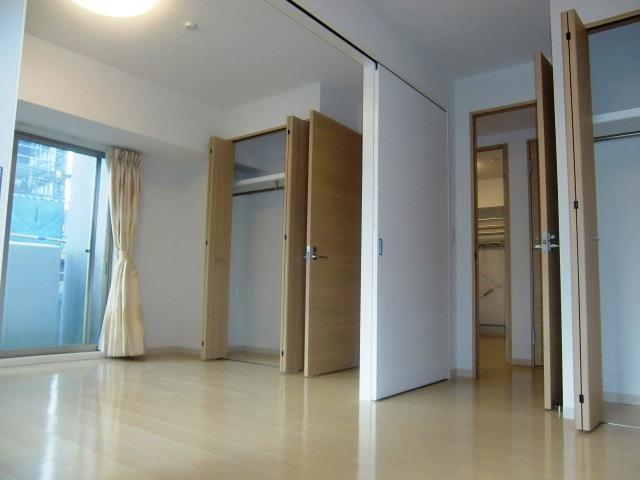 Indoor (10 May 2012) shooting
室内(2012年10月)撮影
Entrance玄関 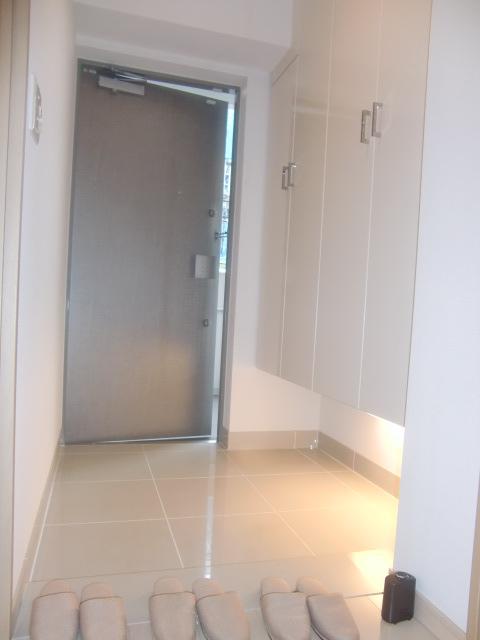 Local (10 May 2012) shooting
現地(2012年10月)撮影
Wash basin, toilet洗面台・洗面所 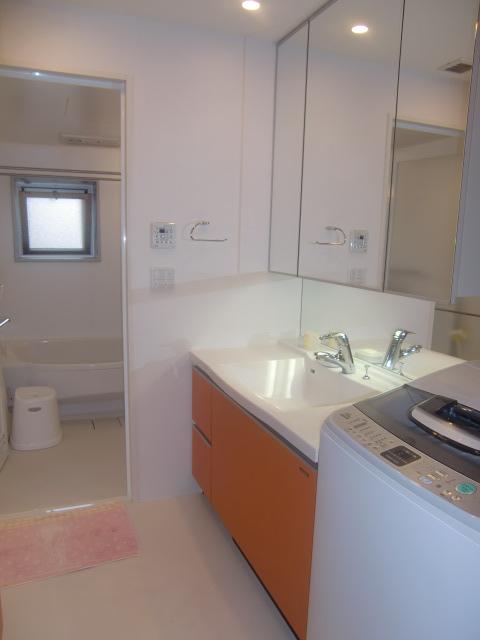 Indoor (10 May 2012) shooting
室内(2012年10月)撮影
Toiletトイレ 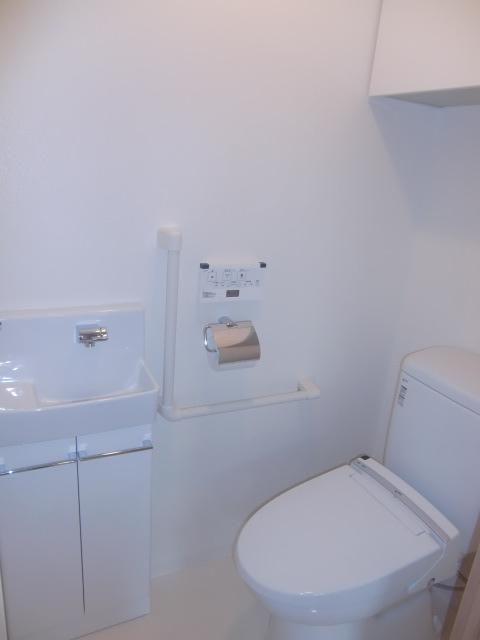 Indoor (10 May 2012) shooting
室内(2012年10月)撮影
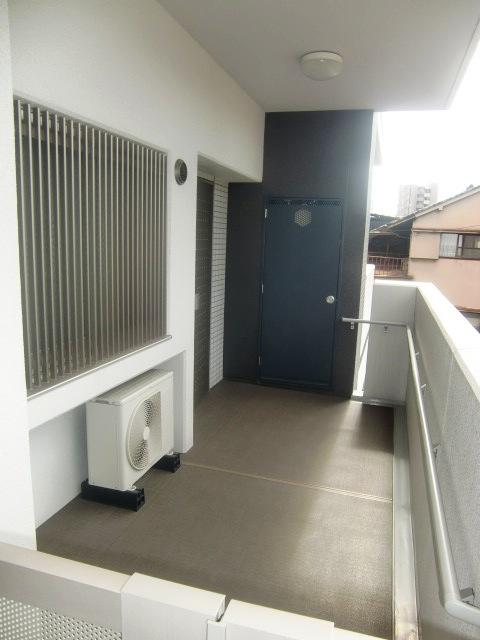 Other
その他
Non-living roomリビング以外の居室 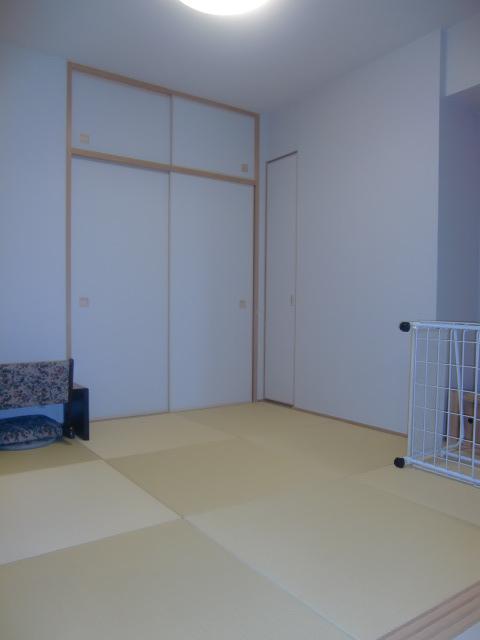 Indoor (10 May 2012) shooting
室内(2012年10月)撮影
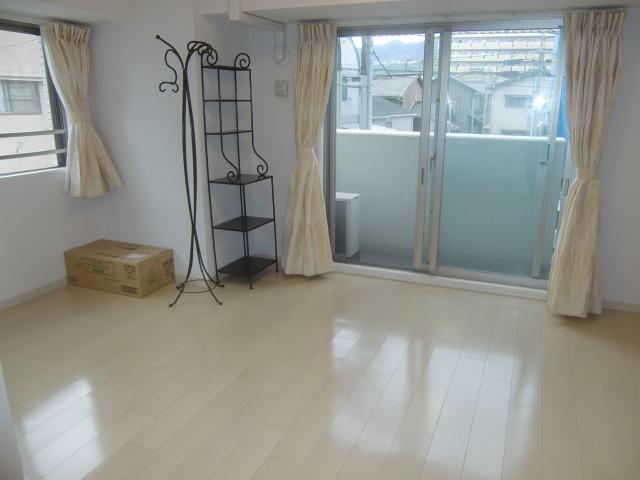 Indoor (10 May 2012) shooting
室内(2012年10月)撮影
Location
|













