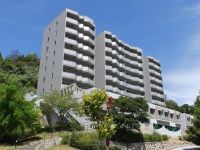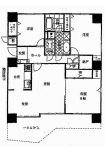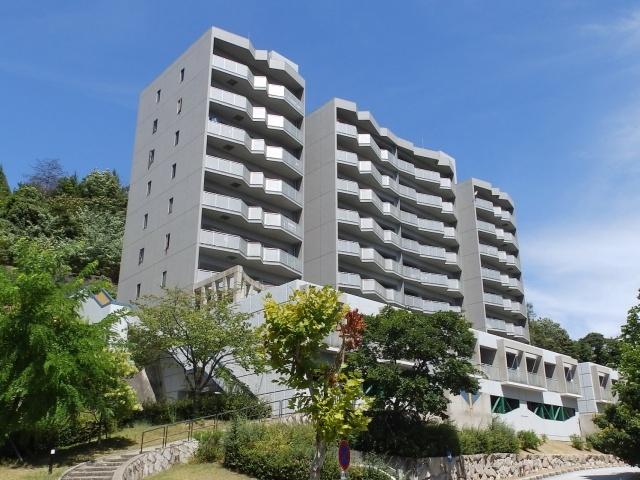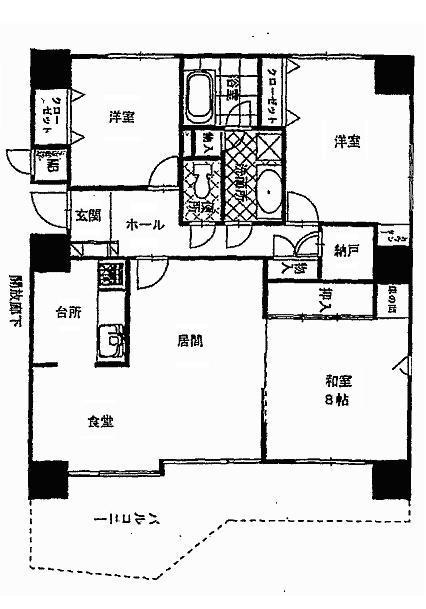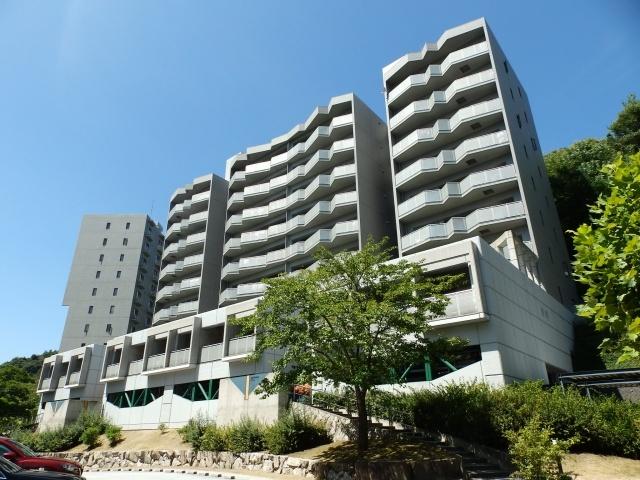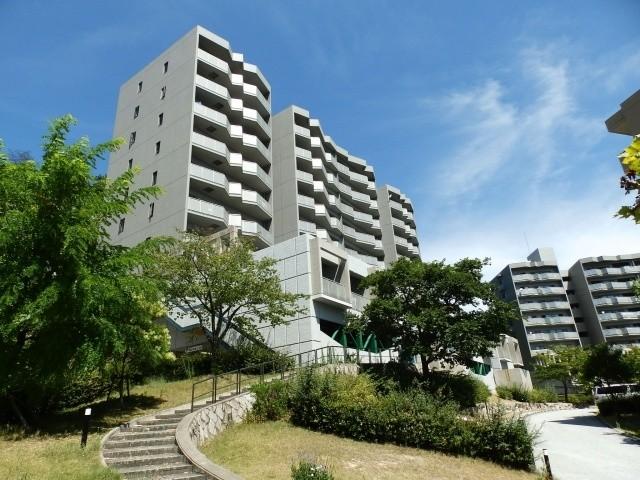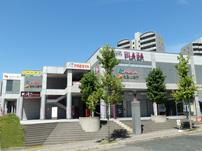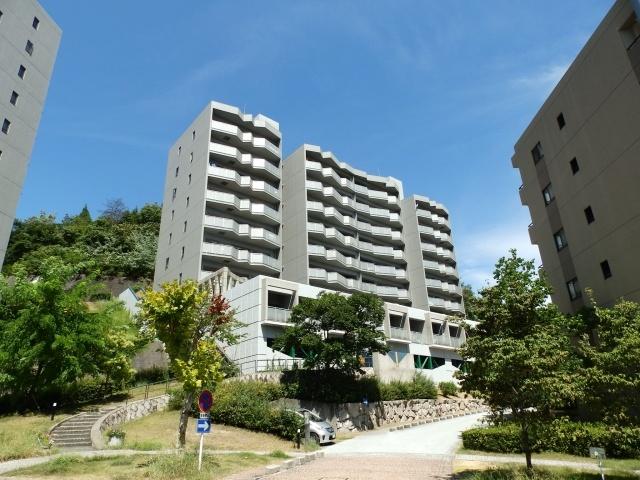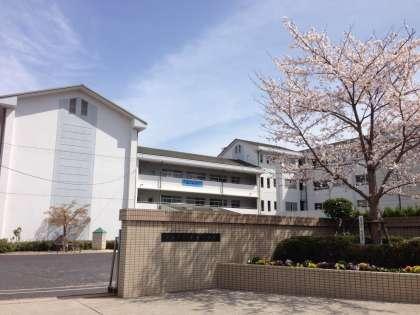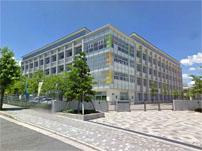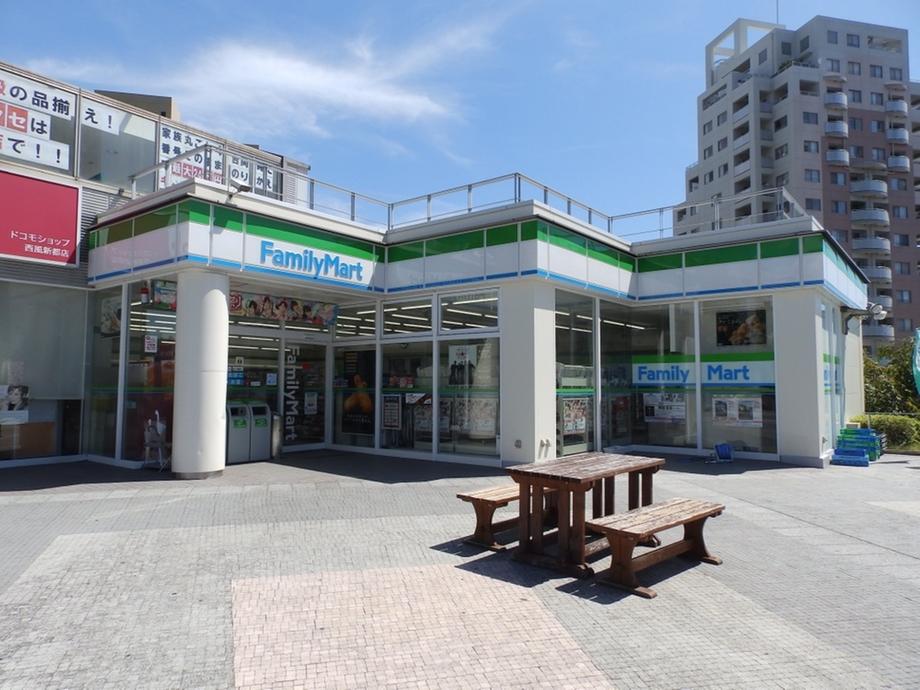|
|
Hiroshima, Hiroshima Prefecture Asaminami
広島県広島市安佐南区
|
|
Bus "A city center" walk 2 minutes
バス「Aシティ中央」歩2分
|
|
◆ Popular Acity! Lush environment ◆ Super close, Yes elementary and junior high schools! ◆ Convenient storage because there closet! The room is part renovated
◆人気のAcity!緑豊かな環境◆近くにスーパー、小中学校あり!◆納戸もあるので収納便利!室内一部改装済です
|
|
LDK18 tatami mats or more / Next to Japanese-style living / All room 6 tatami mats or more / System kitchen / Face-to-face kitchen / Storeroom / Within a 3-minute bus stop walk / Super close / Interior renovation completed / Renovation
LDK18畳以上 / リビングの隣和室 / 全居室6畳以上 / システムキッチン / 対面式キッチン / 納戸 / バス停徒歩3分以内 / スーパーが近い / 内装リフォーム済 / リフォーム
|
Features pickup 特徴ピックアップ | | LDK18 tatami mats or more / Super close / Interior renovation / System kitchen / Face-to-face kitchen / All room 6 tatami mats or more / Storeroom LDK18畳以上 /スーパーが近い /内装リフォーム /システムキッチン /対面式キッチン /全居室6畳以上 /納戸 |
Property name 物件名 | | Acity Hills Forest II Ichibankan AcityヒルズフォレストII番館 |
Price 価格 | | 12.8 million yen 1280万円 |
Floor plan 間取り | | 3LDK + S (storeroom) 3LDK+S(納戸) |
Units sold 販売戸数 | | 1 units 1戸 |
Occupied area 専有面積 | | 93.44 sq m (28.26 tsubo) (Registration) 93.44m2(28.26坪)(登記) |
Whereabouts floor / structures and stories 所在階/構造・階建 | | Second floor / RC9 story 2階/RC9階建 |
Completion date 完成時期(築年月) | | June 1995 1995年6月 |
Address 住所 | | Hiroshima, Hiroshima Prefecture Asaminami Otsukanishi 6-9-2 広島県広島市安佐南区大塚西6-9-2 |
Traffic 交通 | | Bus "A city center" walk 2 minutes Hiroshima Rapid Transit Astram "Otsuka" walk 15 minutes
Hiroshima Rapid Transit Astram "Ban center" walk 26 minutes バス「Aシティ中央」歩2分広島高速交通アストラムライン「大塚」歩15分
広島高速交通アストラムライン「伴中央」歩26分
|
Related links 関連リンク | | [Related Sites of this company] 【この会社の関連サイト】 |
Person in charge 担当者より | | Rep Maruwa real estate 担当者丸和不動産 |
Contact お問い合せ先 | | TEL: 0800-603-2437 [Toll free] mobile phone ・ Also available from PHS
Caller ID is not notified
Please contact the "saw SUUMO (Sumo)"
If it does not lead, If the real estate company TEL:0800-603-2437【通話料無料】携帯電話・PHSからもご利用いただけます
発信者番号は通知されません
「SUUMO(スーモ)を見た」と問い合わせください
つながらない方、不動産会社の方は
|
Administrative expense 管理費 | | 9700 yen / Month (consignment (commuting)) 9700円/月(委託(通勤)) |
Repair reserve 修繕積立金 | | 27,080 yen / Month 2万7080円/月 |
Time residents 入居時期 | | Consultation 相談 |
Whereabouts floor 所在階 | | Second floor 2階 |
Direction 向き | | East 東 |
Overview and notices その他概要・特記事項 | | Contact: Maruwa real estate 担当者:丸和不動産 |
Structure-storey 構造・階建て | | RC9 story RC9階建 |
Site of the right form 敷地の権利形態 | | Ownership 所有権 |
Use district 用途地域 | | One middle and high 1種中高 |
Parking lot 駐車場 | | Site (8000 yen / Month) 敷地内(8000円/月) |
Company profile 会社概要 | | <Mediation> Governor of Hiroshima Prefecture (7) Maruwa real estate (with) No. 006034 Yubinbango733-0821 Hiroshima, Hiroshima Prefecture, Nishi-ku, Kogokita 2-16-10 <仲介>広島県知事(7)第006034号丸和不動産(有)〒733-0821 広島県広島市西区庚午北2-16-10 |
