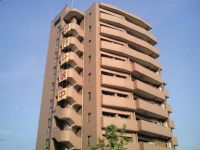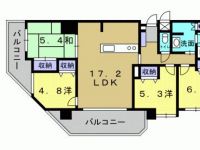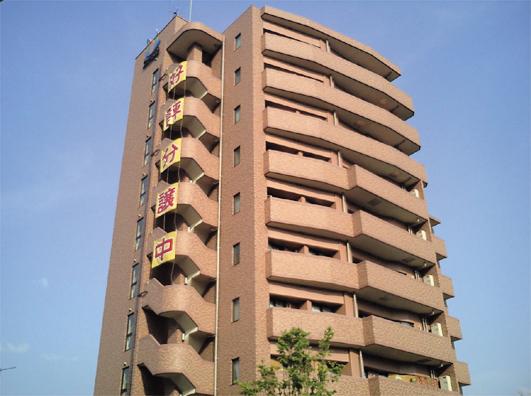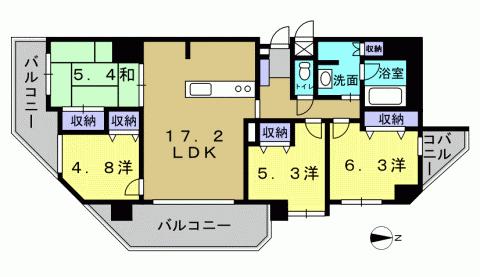2001March
21.9 million yen, 4LDK, 85.61 sq m
Used Apartments » Chugoku » Hiroshima » Asaminami
 
| | Hiroshima, Hiroshima Prefecture Asaminami 広島県広島市安佐南区 |
| Bus "Ohara" walk 1 minute バス「大原」歩1分 |
| 3 direction upper floors per per yang of the room ・ Ventilation is of course view is also good. LDK to clear a floor plan of 4LDK is ensuring the space of 17 tatami than adopting a face-to-face kitchen 3方角部屋の高層階につき陽当たり・通風はもちろん眺望も良好です。4LDKのゆとりある間取りにLDKは対面式キッチンを採用した17帖超の空間を確保 |
Features pickup 特徴ピックアップ | | System kitchen / Corner dwelling unit / Yang per good / All room storage / Flat to the station / LDK15 tatami mats or more / Japanese-style room / High floor / Face-to-face kitchen / 2 or more sides balcony / South balcony / Elevator / Good view システムキッチン /角住戸 /陽当り良好 /全居室収納 /駅まで平坦 /LDK15畳以上 /和室 /高層階 /対面式キッチン /2面以上バルコニー /南面バルコニー /エレベーター /眺望良好 | Event information イベント情報 | | Local guide Board (Please be sure to ask in advance) schedule / Now open 現地案内会(事前に必ずお問い合わせください)日程/公開中 | Property name 物件名 | | Guranparu Ohara グランパル大原 | Price 価格 | | 21.9 million yen 2190万円 | Floor plan 間取り | | 4LDK 4LDK | Units sold 販売戸数 | | 1 units 1戸 | Total units 総戸数 | | 26 units 26戸 | Occupied area 専有面積 | | 85.61 sq m (center line of wall) 85.61m2(壁芯) | Other area その他面積 | | Balcony area: 23.23 sq m バルコニー面積:23.23m2 | Whereabouts floor / structures and stories 所在階/構造・階建 | | 9 floor / RC10 story 9階/RC10階建 | Completion date 完成時期(築年月) | | March 2001 2001年3月 | Address 住所 | | Hiroshima, Hiroshima Prefecture Asaminami Numata Oaza accompanied 広島県広島市安佐南区沼田町大字伴 | Traffic 交通 | | Bus "Ohara" walk 1 minute Hiroshima Rapid Transit Astram "Ohara" walk 1 minute バス「大原」歩1分広島高速交通アストラムライン「大原」歩1分
| Contact お問い合せ先 | | TEL: 0120-082210 [Toll free] Please contact the "saw SUUMO (Sumo)" TEL:0120-082210【通話料無料】「SUUMO(スーモ)を見た」と問い合わせください | Administrative expense 管理費 | | 6800 yen / Month (consignment (commuting)) 6800円/月(委託(通勤)) | Repair reserve 修繕積立金 | | 4800 yen / Month 4800円/月 | Time residents 入居時期 | | Consultation 相談 | Whereabouts floor 所在階 | | 9 floor 9階 | Direction 向き | | South 南 | Structure-storey 構造・階建て | | RC10 story RC10階建 | Site of the right form 敷地の権利形態 | | Ownership 所有権 | Parking lot 駐車場 | | Site (6000 yen / Month) 敷地内(6000円/月) | Company profile 会社概要 | | <Mediation> Governor of Hiroshima Prefecture (6) No. 007286 (Ltd.) Nitto Liberty Yubinbango732-0811 Hiroshima, Hiroshima Prefecture, Minami-ku, Danbara 4-18-12 NITTO building <仲介>広島県知事(6)第007286号(株)日東リバティ〒732-0811 広島県広島市南区段原4-18-12 NITTOビル |
 Local appearance photo
現地外観写真
Floor plan間取り図  4LDK, Price 21.9 million yen, Occupied area 85.61 sq m , Balcony area 23.23 sq m 4LDK
4LDK、価格2190万円、専有面積85.61m2、バルコニー面積23.23m2 4LDK
Location
|



