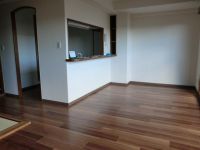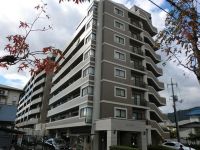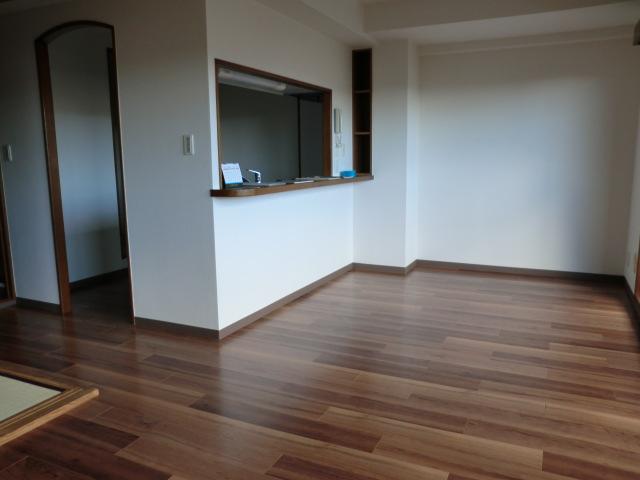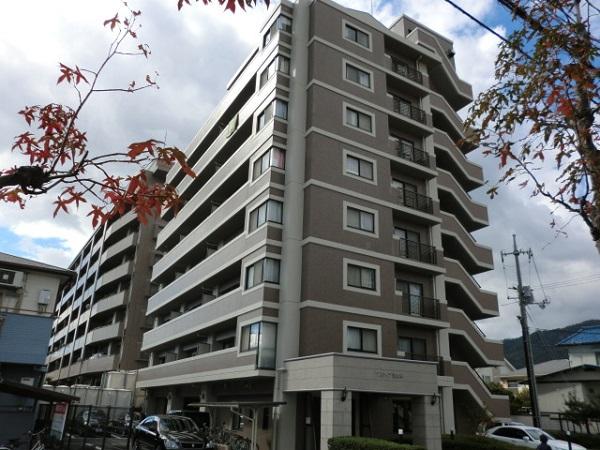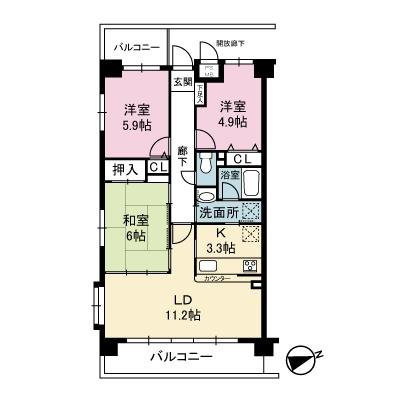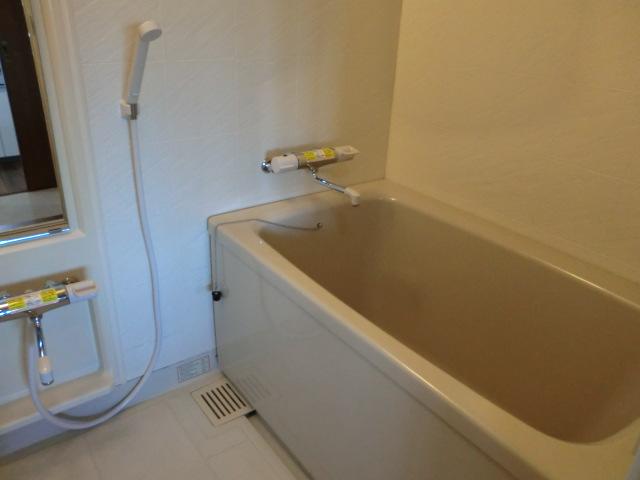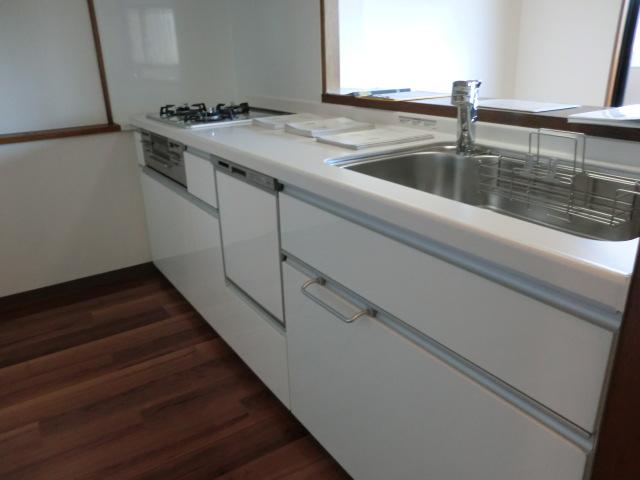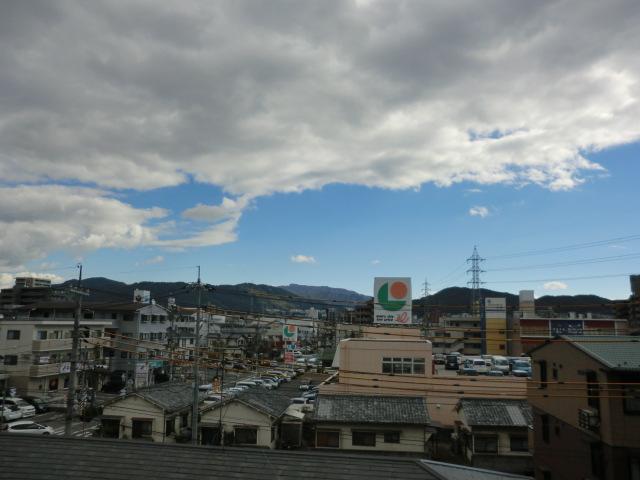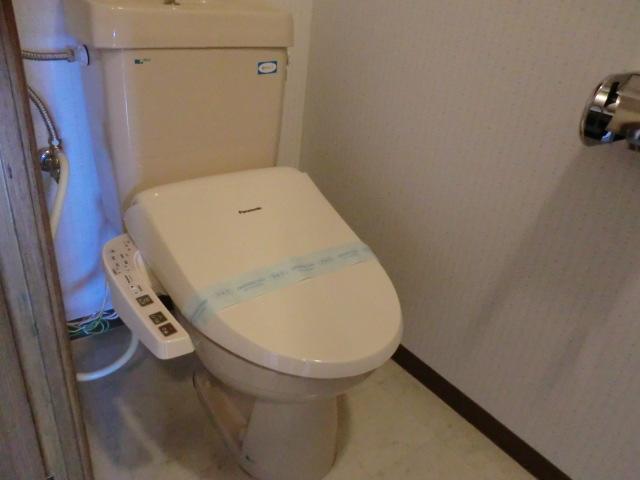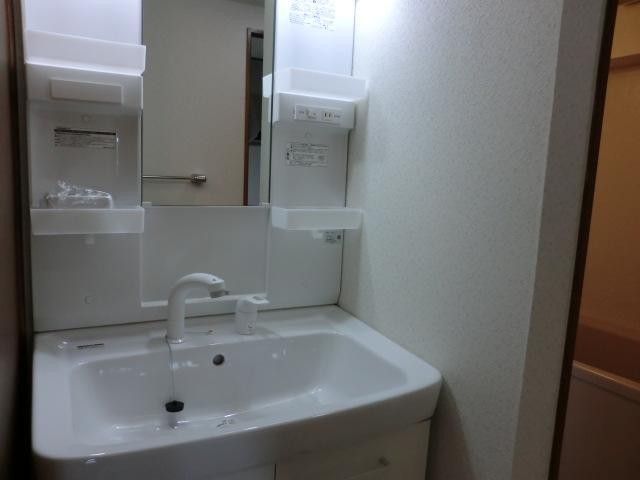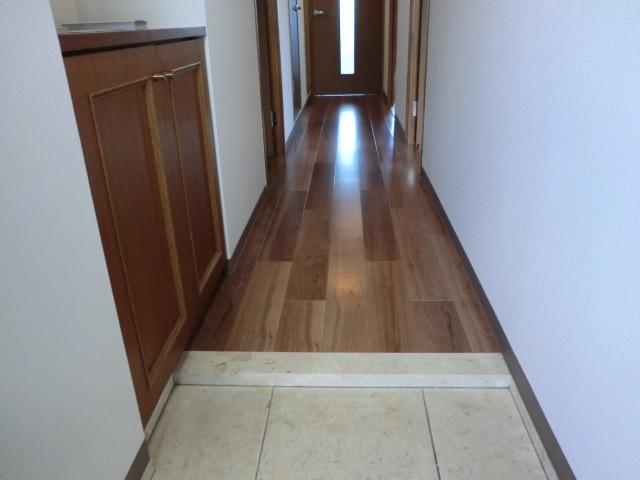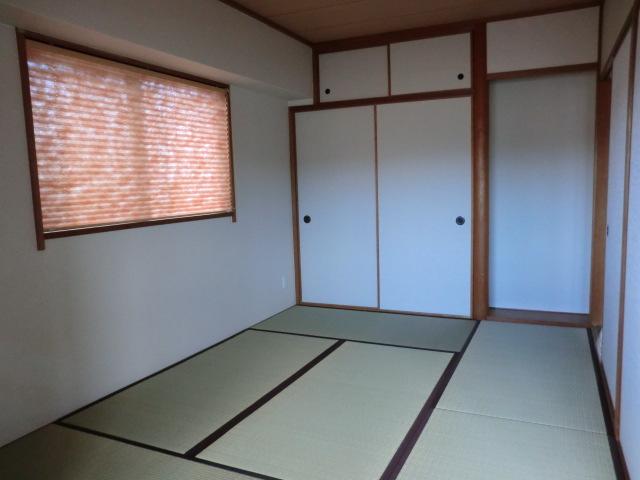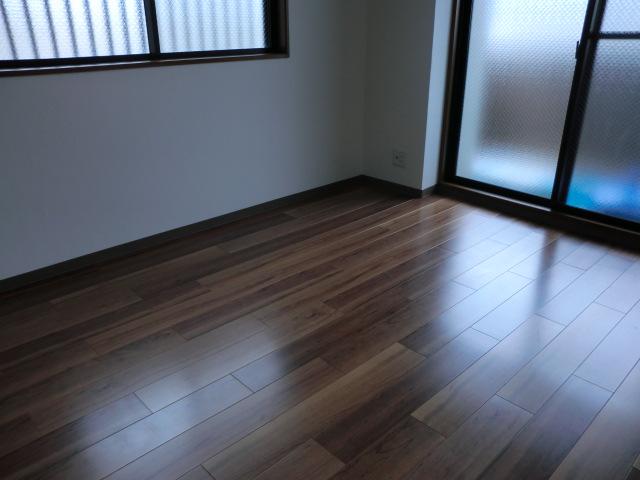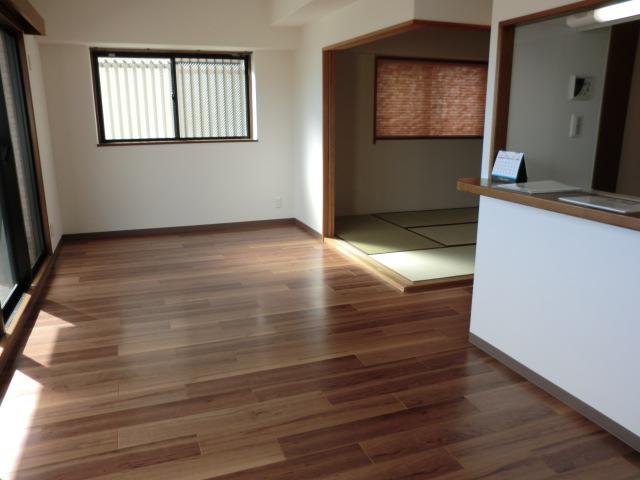|
|
Hiroshima, Hiroshima Prefecture Asaminami
広島県広島市安佐南区
|
|
JR Kabe Line "Shimogion" walk 12 minutes
JR可部線「下祇園」歩12分
|
|
■ school, shopping, Location with excellent transportation, etc. living environment ■ A 10-minute walk from the ion Mall Gion ■ Day, View is also a good three-way angle dwelling unit (southeast angle room)
■学校、買い物、交通等住環境にすぐれた立地■イオンモール祇園まで徒歩10分■日当たり、眺望も良好な3方向角住戸(東南角部屋)
|
Features pickup 特徴ピックアップ | | Immediate Available / Interior renovation / System kitchen / Corner dwelling unit / Yang per good / Flat to the station / 3 face lighting / Flooring Chokawa / Good view / Readjustment land within 即入居可 /内装リフォーム /システムキッチン /角住戸 /陽当り良好 /駅まで平坦 /3面採光 /フローリング張替 /眺望良好 /区画整理地内 |
Property name 物件名 | | Astir Higashiyamamoto アスティア東山本 |
Price 価格 | | 16.8 million yen 1680万円 |
Floor plan 間取り | | 3LDK 3LDK |
Units sold 販売戸数 | | 1 units 1戸 |
Total units 総戸数 | | 19 units 19戸 |
Occupied area 専有面積 | | 68.3 sq m (center line of wall) 68.3m2(壁芯) |
Other area その他面積 | | Balcony area: 13.36 sq m バルコニー面積:13.36m2 |
Whereabouts floor / structures and stories 所在階/構造・階建 | | 4th floor / RC8 story 4階/RC8階建 |
Completion date 完成時期(築年月) | | September 1995 1995年9月 |
Address 住所 | | Yamamoto, Hiroshima, Hiroshima Prefecture Asaminami 1 広島県広島市安佐南区山本1 |
Traffic 交通 | | JR Kabe Line "Shimogion" walk 12 minutes JR可部線「下祇園」歩12分
|
Person in charge 担当者より | | Person in charge of real-estate and building Matoba Tadashiten industry experience: cordial in the future while to cherish the ties with the 10-year people and people, We will continue to work with the motto the cordial service provided. Please leave us once your help to me. 担当者宅建的場 正展業界経験:10年人と人とのつながりを大切にしながら今後も誠心誠意、心のこもったサービス提供をモットーに活動してまいります。是非一度お客様のお手伝いを私にお任せ下さい。 |
Contact お問い合せ先 | | TEL: 0800-603-3828 [Toll free] mobile phone ・ Also available from PHS
Caller ID is not notified
Please contact the "saw SUUMO (Sumo)"
If it does not lead, If the real estate company TEL:0800-603-3828【通話料無料】携帯電話・PHSからもご利用いただけます
発信者番号は通知されません
「SUUMO(スーモ)を見た」と問い合わせください
つながらない方、不動産会社の方は
|
Administrative expense 管理費 | | 8500 yen / Month (consignment (resident)) 8500円/月(委託(常駐)) |
Repair reserve 修繕積立金 | | 12,980 yen / Month 1万2980円/月 |
Time residents 入居時期 | | Immediate available 即入居可 |
Whereabouts floor 所在階 | | 4th floor 4階 |
Direction 向き | | East 東 |
Renovation リフォーム | | 2013 September interior renovation completed (kitchen ・ bathroom ・ toilet ・ wall ・ floor) 2013年9月内装リフォーム済(キッチン・浴室・トイレ・壁・床) |
Overview and notices その他概要・特記事項 | | Contact: Matoba Tadashiten 担当者:的場 正展 |
Structure-storey 構造・階建て | | RC8 story RC8階建 |
Site of the right form 敷地の権利形態 | | Ownership 所有権 |
Use district 用途地域 | | Two dwellings 2種住居 |
Parking lot 駐車場 | | Site (10,000 yen ~ 11,000 yen / Month) 敷地内(1万円 ~ 1万1000円/月) |
Company profile 会社概要 | | <Mediation> Governor of Hiroshima Prefecture (3) No. 008765 (Ltd.) ascent Yubinbango730-0025 Hiroshima medium Hiroshima District Higashihiratsuka-cho, 11-2 <仲介>広島県知事(3)第008765号(株)アセント〒730-0025 広島県広島市中区東平塚町11-2 |
Construction 施工 | | Tobishima Corporation (Corporation) 飛島建設(株) |
