Used Apartments » Chugoku » Hiroshima » Higashi-ku
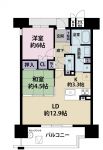 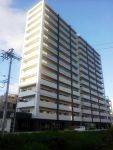
| | Hiroshima, Hiroshima Prefecture, Higashi-ku, 広島県広島市東区 |
| Hiroden bus "Ushitahon-cho 1-chome" walk 2 minutes 広電バス「牛田本町1丁目」歩2分 |
| The top floor facing south, Views and sun hit is good! All-electric EcoCute, Pair glass, Crime prevention model apartment, There is also a dedicated trunk room! Air conditioning ・ illumination ・ With curtain! 最上階南向き、眺望や陽当たりは良好です!オール電化のエコキュート、ペアガラス、防犯モデルマンション、専用トランクルームもあります!エアコン・照明・カーテン付! |
| top floor ・ No upper floor, Facing south, Yang per good, Good view, All-electric, Pets Negotiable, Construction housing performance with evaluation, Design house performance with evaluation, System kitchen, Bathroom Dryer, All room storage, LDK15 tatami mats or moreese-style room, Mist sauna, Washbasin with shower, Face-to-face kitchen, Security enhancement, Barrier-free, South balcony, Double-glazing, Elevator, Warm water washing toilet seat, TV monitor interphone, IH cooking heater, Dish washing dryer, Or more ceiling height 2.5m, Delivery Box 最上階・上階なし、南向き、陽当り良好、眺望良好、オール電化、ペット相談、建設住宅性能評価付、設計住宅性能評価付、システムキッチン、浴室乾燥機、全居室収納、LDK15畳以上、和室、ミストサウナ、シャワー付洗面台、対面式キッチン、セキュリティ充実、バリアフリー、南面バルコニー、複層ガラス、エレベーター、温水洗浄便座、TVモニタ付インターホン、IHクッキングヒーター、食器洗乾燥機、天井高2.5m以上、宅配ボックス |
Features pickup 特徴ピックアップ | | Construction housing performance with evaluation / Design house performance with evaluation / Facing south / System kitchen / Bathroom Dryer / Yang per good / All room storage / LDK15 tatami mats or more / Japanese-style room / top floor ・ No upper floor / Mist sauna / Washbasin with shower / Face-to-face kitchen / Security enhancement / Barrier-free / South balcony / Double-glazing / Elevator / Warm water washing toilet seat / TV monitor interphone / Urban neighborhood / Good view / IH cooking heater / Dish washing dryer / Or more ceiling height 2.5m / All-electric / Pets Negotiable / Flat terrain / Delivery Box 建設住宅性能評価付 /設計住宅性能評価付 /南向き /システムキッチン /浴室乾燥機 /陽当り良好 /全居室収納 /LDK15畳以上 /和室 /最上階・上階なし /ミストサウナ /シャワー付洗面台 /対面式キッチン /セキュリティ充実 /バリアフリー /南面バルコニー /複層ガラス /エレベーター /温水洗浄便座 /TVモニタ付インターホン /都市近郊 /眺望良好 /IHクッキングヒーター /食器洗乾燥機 /天井高2.5m以上 /オール電化 /ペット相談 /平坦地 /宅配ボックス | Property name 物件名 | | Urban view Ushitahon cho アーバンビュー牛田本町 | Price 価格 | | 28 million yen 2800万円 | Floor plan 間取り | | 2LDK 2LDK | Units sold 販売戸数 | | 1 units 1戸 | Total units 総戸数 | | 69 units 69戸 | Occupied area 専有面積 | | 60.7 sq m (18.36 tsubo) (center line of wall) 60.7m2(18.36坪)(壁芯) | Other area その他面積 | | Balcony area: 12.05 sq m バルコニー面積:12.05m2 | Whereabouts floor / structures and stories 所在階/構造・階建 | | 14th floor / RC14 floors 1 underground story 14階/RC14階地下1階建 | Completion date 完成時期(築年月) | | May 2009 2009年5月 | Address 住所 | | Hiroshima, Hiroshima Prefecture Higashi-ku, Ushitahon cho 2 広島県広島市東区牛田本町2 | Traffic 交通 | | Hiroden bus "Ushitahon-cho 1-chome" walk 2 minutes 広電バス「牛田本町1丁目」歩2分 | Related links 関連リンク | | [Related Sites of this company] 【この会社の関連サイト】 | Person in charge 担当者より | | Person in charge of real-estate and building Murata Takanori industry experience: 28 years real estate history of 28 years, Mediation and ready-built in out 20 years in Hiroshima ・ Condominium sales, Carried out the development work, Hiroshima real estate situation is familiar. In the know-how of veteran unique, It proposed the effective use of real estate, It will help. 担当者宅建村田 隆則業界経験:28年不動産歴28年、うち20年が広島での仲介や建売・マンション販売、開発業務を行ない、広島の不動産状況は熟知しています。ベテランならではのノウハウで、不動産の有効活用を提案し、お手伝いいたします。 | Contact お問い合せ先 | | TEL: 0800-602-6376 [Toll free] mobile phone ・ Also available from PHS
Caller ID is not notified
Please contact the "saw SUUMO (Sumo)"
If it does not lead, If the real estate company TEL:0800-602-6376【通話料無料】携帯電話・PHSからもご利用いただけます
発信者番号は通知されません
「SUUMO(スーモ)を見た」と問い合わせください
つながらない方、不動産会社の方は
| Administrative expense 管理費 | | 5800 yen / Month (consignment (commuting)) 5800円/月(委託(通勤)) | Repair reserve 修繕積立金 | | 2370 yen / Month 2370円/月 | Expenses 諸費用 | | Union dues: 300 yen / Month 組合費:300円/月 | Time residents 入居時期 | | Immediate available 即入居可 | Whereabouts floor 所在階 | | 14th floor 14階 | Direction 向き | | South 南 | Overview and notices その他概要・特記事項 | | Contact: Murata Takanori 担当者:村田 隆則 | Structure-storey 構造・階建て | | RC14 floors 1 underground story RC14階地下1階建 | Site of the right form 敷地の権利形態 | | Ownership 所有権 | Use district 用途地域 | | Residential, One dwelling 近隣商業、1種住居 | Parking lot 駐車場 | | Site (6500 yen / Month) 敷地内(6500円/月) | Company profile 会社概要 | | <Mediation> Governor of Hiroshima Prefecture (1) No. 009744 (Corporation) Hiroshima Prefecture Building Lots and Buildings Transaction Business Association China district Real Estate Fair Trade Council member (Ltd.) Grand community Yubinbango730-0012 Hiroshima, Hiroshima Prefecture, Naka-ku, Kamihatchobori 4-1 <仲介>広島県知事(1)第009744号(公社)広島県宅地建物取引業協会会員 中国地区不動産公正取引協議会加盟(株)グランドコミュニティー〒730-0012 広島県広島市中区上八丁堀4-1 |
Floor plan間取り図 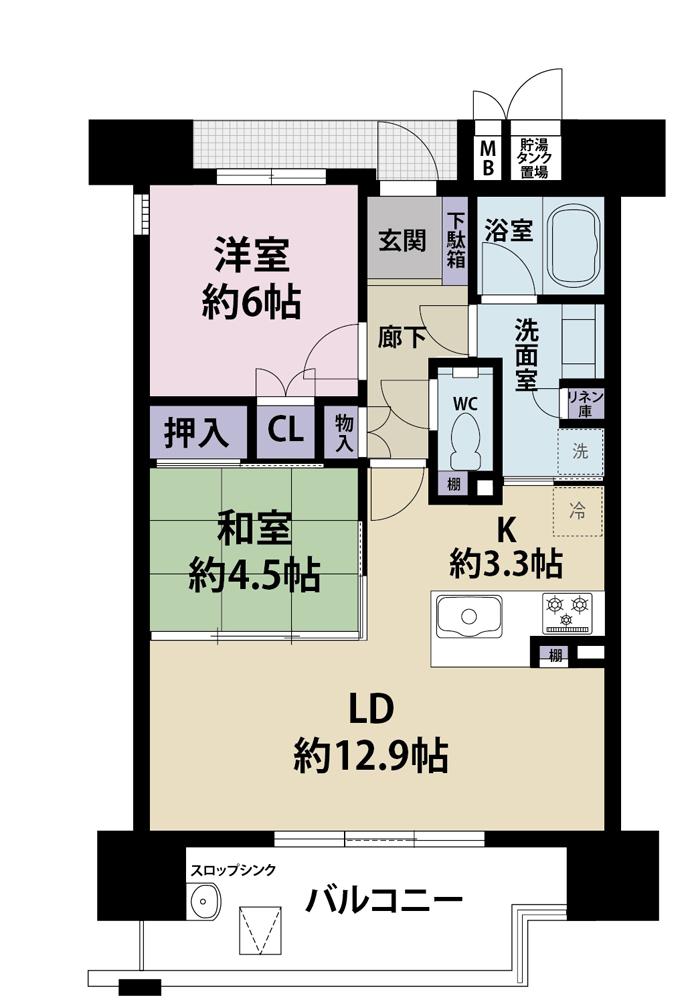 2LDK, Price 28 million yen, Footprint 60.7 sq m , Balcony area 12.05 sq m
2LDK、価格2800万円、専有面積60.7m2、バルコニー面積12.05m2
Local appearance photo現地外観写真 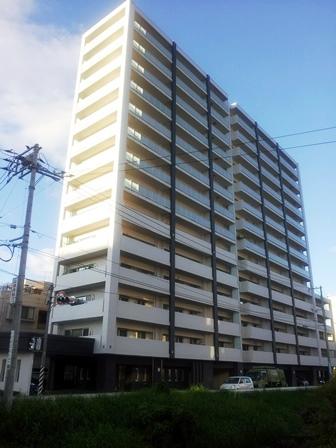 Local (September 2013) Shooting
現地(2013年9月)撮影
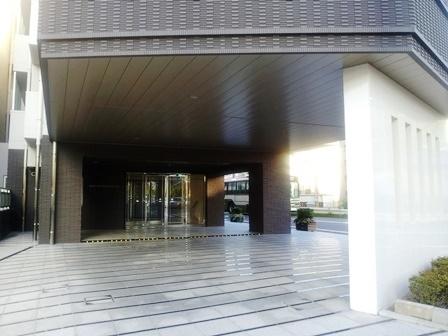 Local (September 2013) Shooting Getting on and off of the passenger even on rainy days is comfortable with roof entrance driveway
現地(2013年9月)撮影
雨の日でも同乗者の乗り降りが快適な屋根付のエントランス車寄せ
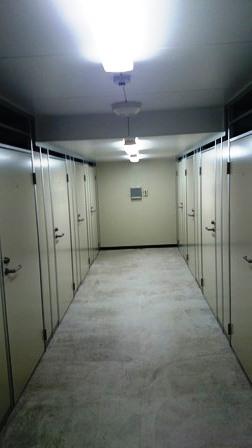 Local (September 2013) Shooting There is a dedicated trunk room on the first floor basement
現地(2013年9月)撮影
地下1階に専用トランクルームがあります
Entranceエントランス 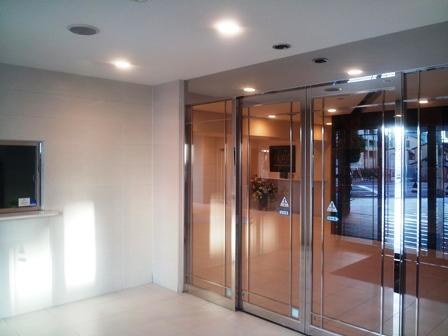 Common areas
共用部
View photos from the dwelling unit住戸からの眺望写真 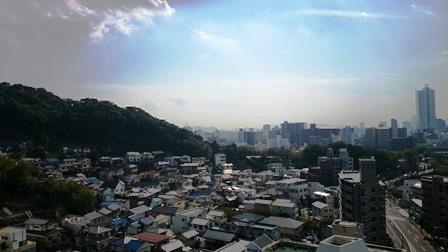 View from the site (November 2013) Shooting
現地からの眺望(2013年11月)撮影
Location
|







