Used Apartments » Chugoku » Hiroshima » Higashi-ku
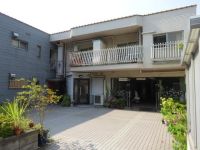 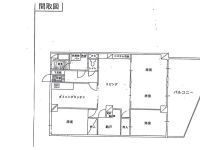
| | Hiroshima, Hiroshima Prefecture, Higashi-ku, 広島県広島市東区 |
| Hiroshima "Ushitawaseda 3-chome" walk 3 minutes 広島「牛田早稲田3丁目」歩3分 |
| LDK18 tatami mats or more, Wide balcony, Located on a hill, Yang per good LDK18畳以上、ワイドバルコニー、高台に立地、陽当り良好 |
| LDK18 tatami mats or more, Wide balcony, 4LDK + S. 90 sq m is the apartment of more than spread. It is recommended for those looking for a 4LDK type at an affordable price. LDK18畳以上、ワイドバルコニー、4LDK+S。90m2超の広めのマンションです。手頃な価格で4LDKタイプをお探しの方にはオススメです。 |
Features pickup 特徴ピックアップ | | LDK18 tatami mats or more / Yang per good / Wide balcony / Located on a hill LDK18畳以上 /陽当り良好 /ワイドバルコニー /高台に立地 | Property name 物件名 | | Ushida corporate universe 牛田コーポユニバース | Price 価格 | | 9.8 million yen 980万円 | Floor plan 間取り | | 4LDK + S (storeroom) 4LDK+S(納戸) | Units sold 販売戸数 | | 1 units 1戸 | Occupied area 専有面積 | | 92.25 sq m (registration) 92.25m2(登記) | Other area その他面積 | | Balcony area: 30 sq m バルコニー面積:30m2 | Whereabouts floor / structures and stories 所在階/構造・階建 | | 1st floor / RC3 story 1階/RC3階建 | Completion date 完成時期(築年月) | | January 1979 1979年1月 | Address 住所 | | Hiroshima, Hiroshima Prefecture, Higashi-ku, Ushitawaseda 4 広島県広島市東区牛田早稲田4 | Traffic 交通 | | Hiroshima "Ushitawaseda 3-chome" walk 3 minutes 広島「牛田早稲田3丁目」歩3分 | Related links 関連リンク | | [Related Sites of this company] 【この会社の関連サイト】 | Person in charge 担当者より | | Person in charge of real-estate and building Nakano ShunShin real-estate transaction specialist has been mainly dealing with investment real estate. 担当者宅建中野 俊伸宅地建物取引主任者主に投資用不動産を扱っております。 | Contact お問い合せ先 | | TEL: 0800-603-3620 [Toll free] mobile phone ・ Also available from PHS
Caller ID is not notified
Please contact the "saw SUUMO (Sumo)"
If it does not lead, If the real estate company TEL:0800-603-3620【通話料無料】携帯電話・PHSからもご利用いただけます
発信者番号は通知されません
「SUUMO(スーモ)を見た」と問い合わせください
つながらない方、不動産会社の方は
| Administrative expense 管理費 | | 6500 yen / Month (self-management) 6500円/月(自主管理) | Repair reserve 修繕積立金 | | Nothing 無 | Time residents 入居時期 | | Consultation 相談 | Whereabouts floor 所在階 | | 1st floor 1階 | Direction 向き | | West 西 | Overview and notices その他概要・特記事項 | | Contact: Nakano ShunShin 担当者:中野 俊伸 | Structure-storey 構造・階建て | | RC3 story RC3階建 | Site of the right form 敷地の権利形態 | | Ownership 所有権 | Use district 用途地域 | | Two mid-high 2種中高 | Parking lot 駐車場 | | Nothing 無 | Company profile 会社概要 | | <Mediation> Governor of Hiroshima Prefecture (6) Article 006948 No. cosmid Real Estate Co., Ltd. Yubinbango733-0002 Hiroshima, Hiroshima Prefecture, Nishi-ku, Kusunoki-cho, 1-13-11 <仲介>広島県知事(6)第006948号木住不動産(株)〒733-0002 広島県広島市西区楠木町1-13-11 |
Local appearance photo現地外観写真 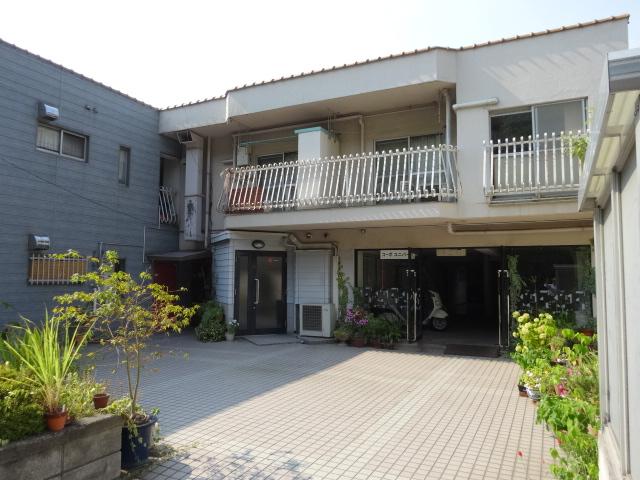 Local (10 May 2013) Shooting
現地(2013年10月)撮影
Floor plan間取り図 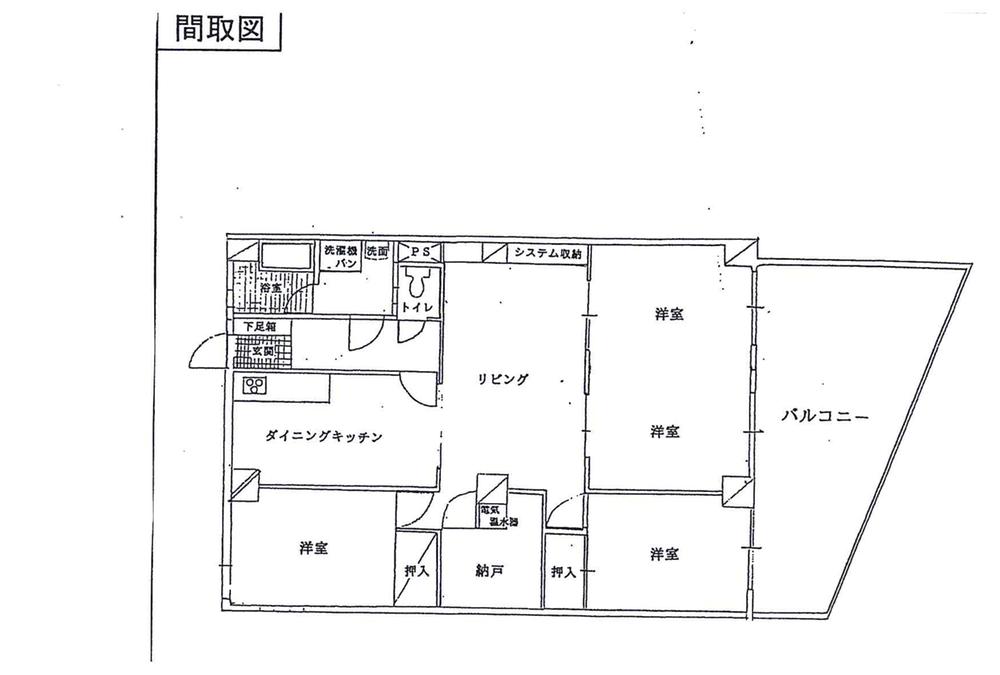 4LDK + S (storeroom), Price 9.8 million yen, Occupied area 92.25 sq m , Balcony area 30 sq m
4LDK+S(納戸)、価格980万円、専有面積92.25m2、バルコニー面積30m2
Local appearance photo現地外観写真 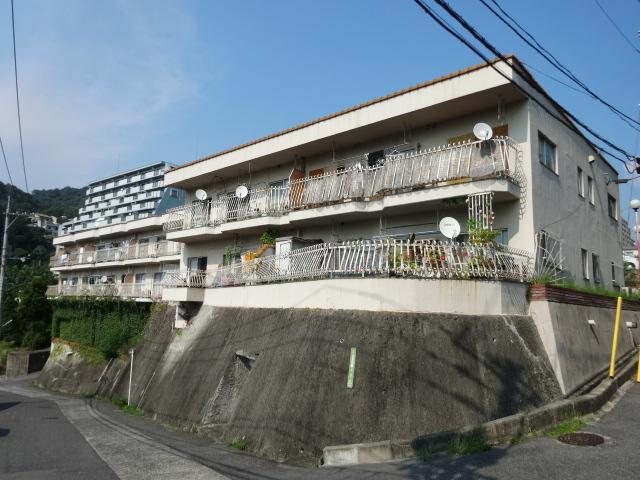 Local (10 May 2013) Shooting
現地(2013年10月)撮影
Livingリビング 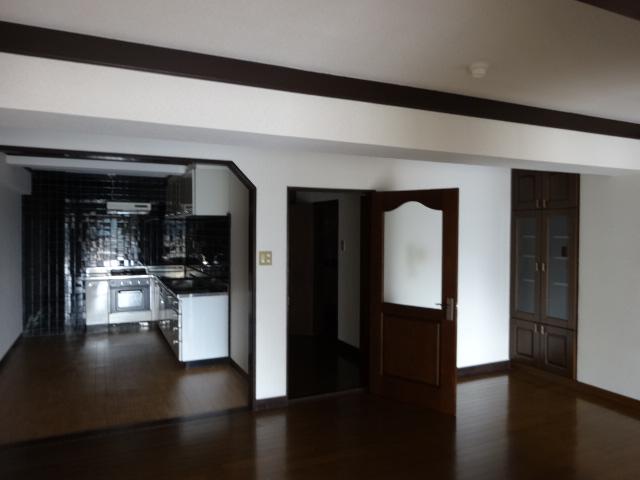 Indoor (10 May 2013) Shooting Dining and together 18 Pledge
室内(2013年10月)撮影
ダイニングと合わせて18帖
Bathroom浴室 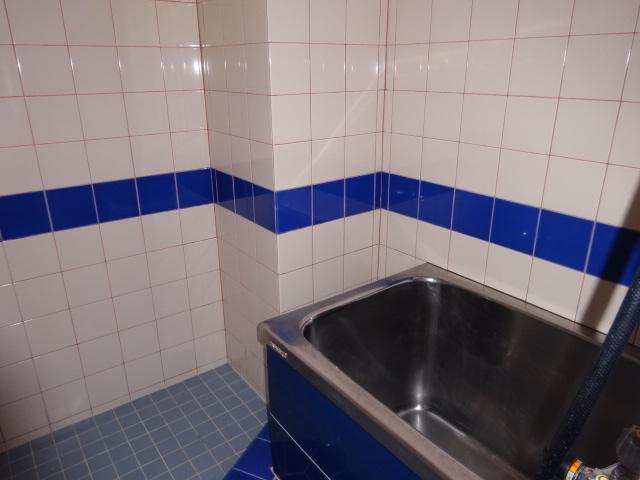 Indoor (10 May 2013) Shooting
室内(2013年10月)撮影
Kitchenキッチン 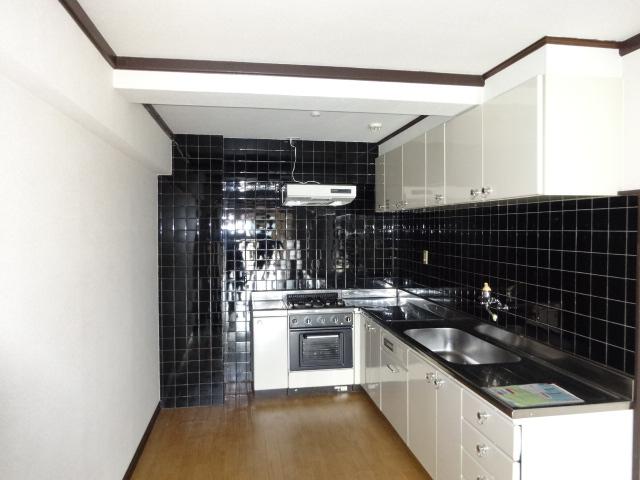 Indoor (10 May 2013) Shooting
室内(2013年10月)撮影
Non-living roomリビング以外の居室 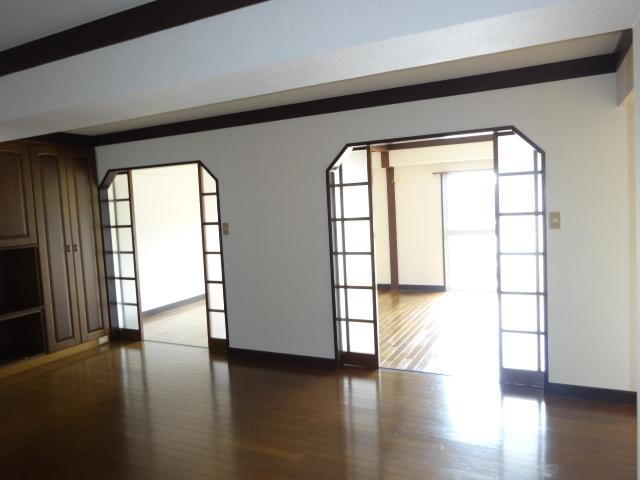 Indoor (10 May 2013) Shooting
室内(2013年10月)撮影
Wash basin, toilet洗面台・洗面所 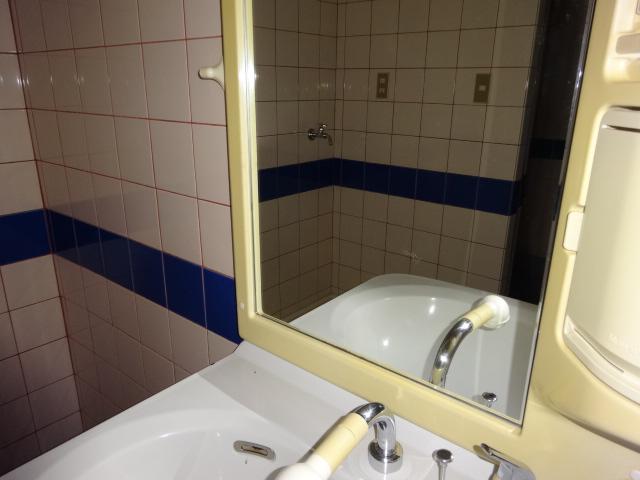 Indoor (10 May 2013) Shooting
室内(2013年10月)撮影
Toiletトイレ 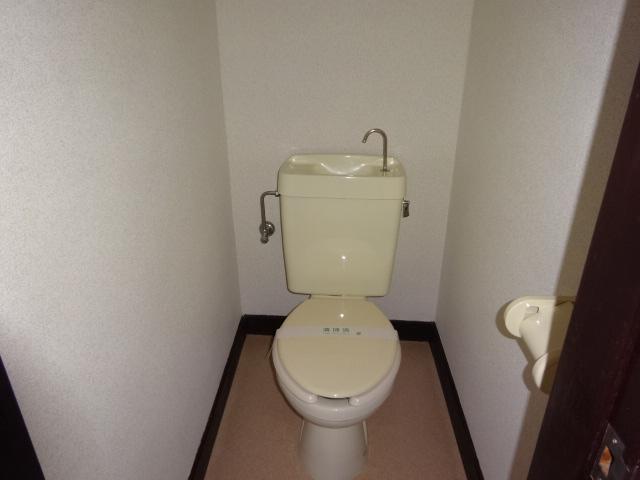 Indoor (10 May 2013) Shooting
室内(2013年10月)撮影
Balconyバルコニー 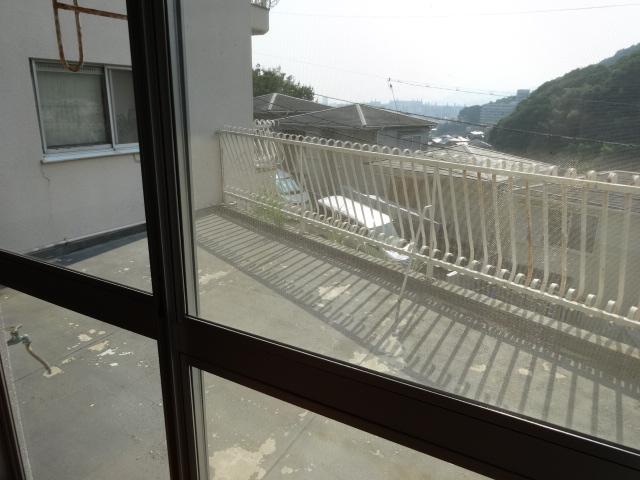 Local (10 May 2013) Shooting
現地(2013年10月)撮影
View photos from the dwelling unit住戸からの眺望写真 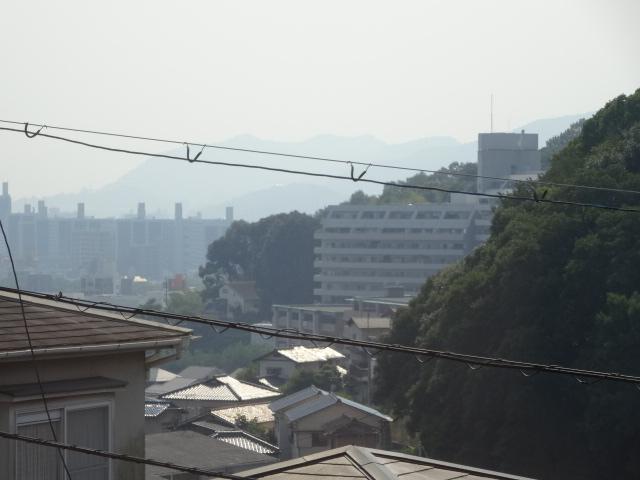 View from the site (October 2013) Shooting
現地からの眺望(2013年10月)撮影
Non-living roomリビング以外の居室 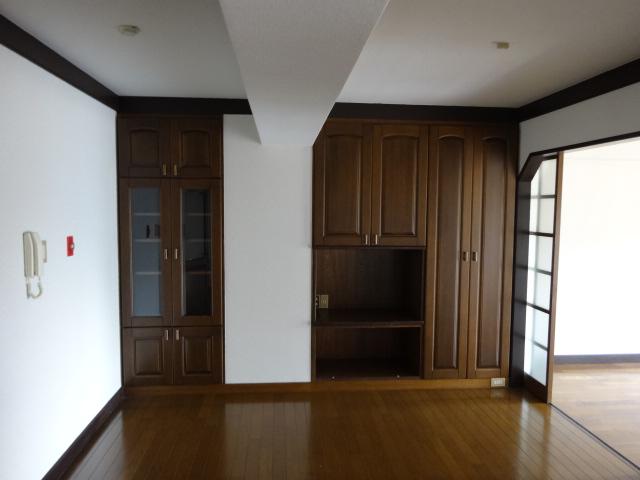 Indoor (10 May 2013) Shooting
室内(2013年10月)撮影
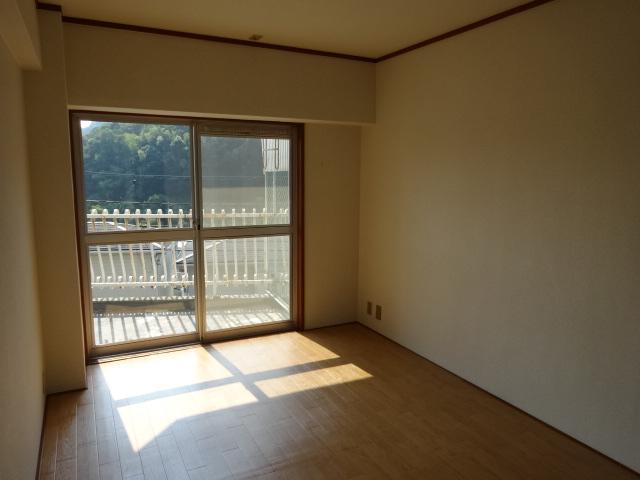 Indoor (10 May 2013) Shooting
室内(2013年10月)撮影
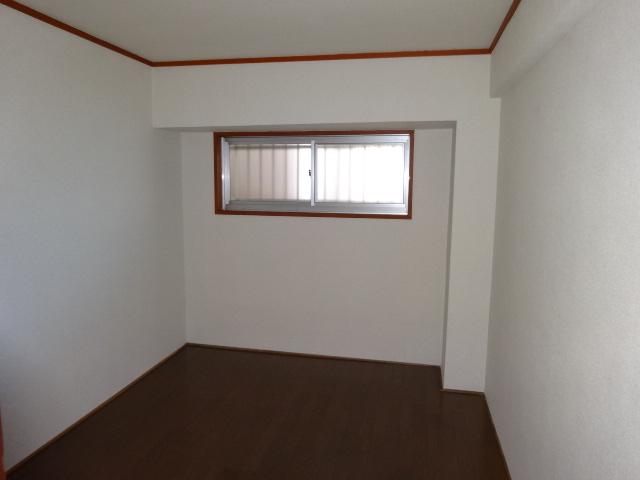 Indoor (10 May 2013) Shooting
室内(2013年10月)撮影
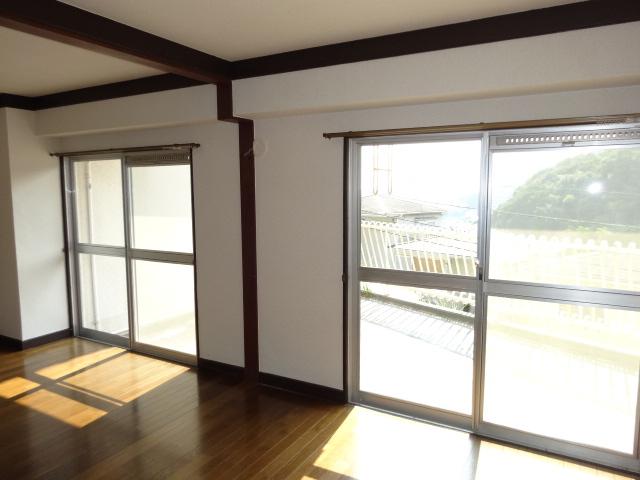 Indoor (10 May 2013) Shooting
室内(2013年10月)撮影
Location
|
















