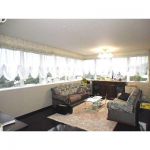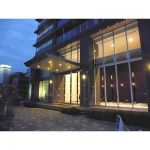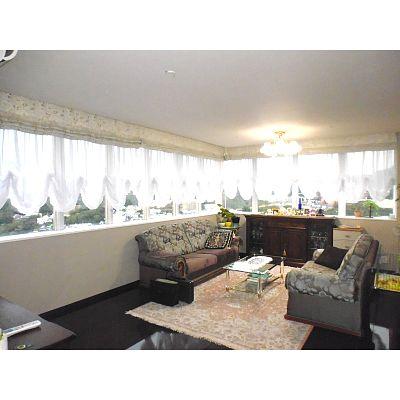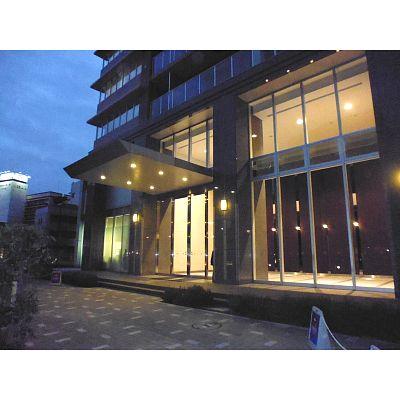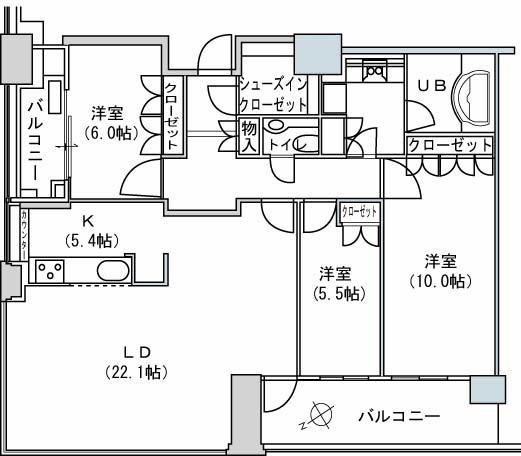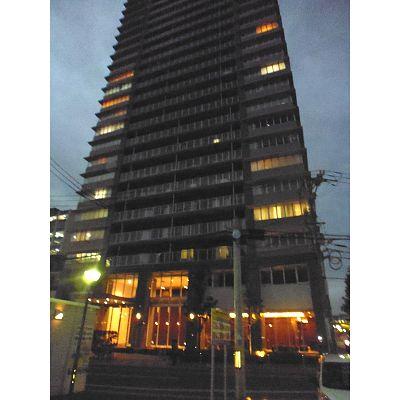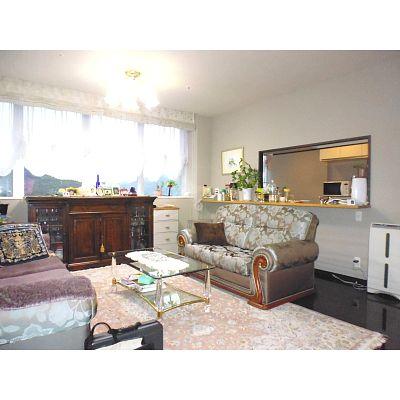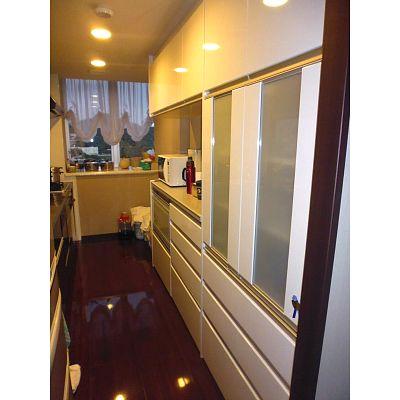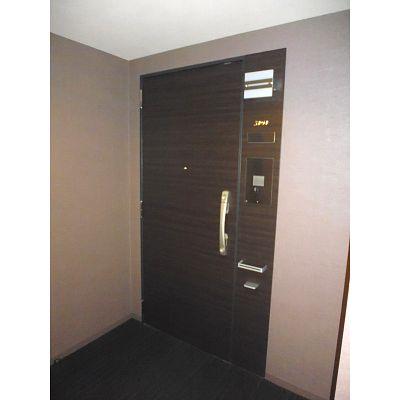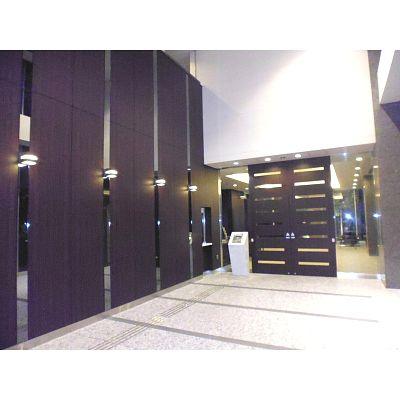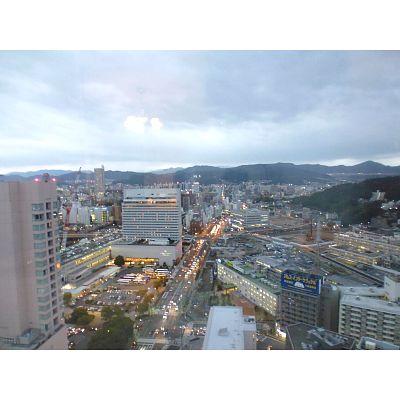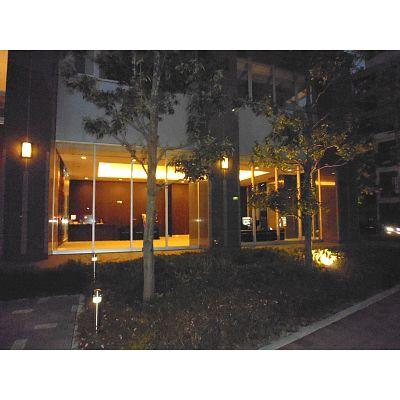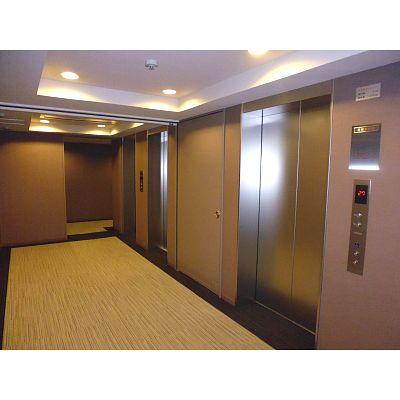|
|
Hiroshima, Hiroshima Prefecture, Higashi-ku,
広島県広島市東区
|
|
JR Sanyo Line "Hiroshima" walk 3 minutes
JR山陽本線「広島」歩3分
|
|
3-minute walk in the direct passage to Hiroshima Station! Built three years of dating shallow Property ☆ 100 sq m more than spacious 3LDK! Good view in the 31 floor
広島駅まで直結通路にて徒歩3分!築3年の築浅物件☆100m2超の広々3LDK!31階部分で眺望良好
|
|
● management enhancement in with concierge!
●コンシェルジュ付で管理充実!
|
Features pickup 特徴ピックアップ | | LDK20 tatami mats or more / All room storage / High floor / Elevator LDK20畳以上 /全居室収納 /高層階 /エレベーター |
Property name 物件名 | | The ・ Hiroshima Tower ザ・広島タワー |
Price 価格 | | 65 million yen 6500万円 |
Floor plan 間取り | | 3LDK 3LDK |
Units sold 販売戸数 | | 1 units 1戸 |
Total units 総戸数 | | 206 units 206戸 |
Occupied area 専有面積 | | 109.8 sq m (center line of wall) 109.8m2(壁芯) |
Other area その他面積 | | Balcony area: 17.23 sq m バルコニー面積:17.23m2 |
Whereabouts floor / structures and stories 所在階/構造・階建 | | 31 floor / RC33 story 31階/RC33階建 |
Completion date 完成時期(築年月) | | May 2010 2010年5月 |
Address 住所 | | Hiroshima, Hiroshima Prefecture Higashi-ku Wakakusa-cho 広島県広島市東区若草町 |
Traffic 交通 | | JR Sanyo Line "Hiroshima" walk 3 minutes JR山陽本線「広島」歩3分
|
Person in charge 担当者より | | Rep Shimizu Masayuki 担当者清水 将之 |
Contact お問い合せ先 | | TEL: 0120-208211 [Toll free] Please contact the "saw SUUMO (Sumo)" TEL:0120-208211【通話料無料】「SUUMO(スーモ)を見た」と問い合わせください |
Administrative expense 管理費 | | 18,780 yen / Month (consignment (resident)) 1万8780円/月(委託(常駐)) |
Repair reserve 修繕積立金 | | 8240 yen / Month 8240円/月 |
Time residents 入居時期 | | Consultation 相談 |
Whereabouts floor 所在階 | | 31 floor 31階 |
Direction 向き | | Northwest 北西 |
Overview and notices その他概要・特記事項 | | Contact: Shimizu Masayuki 担当者:清水 将之 |
Structure-storey 構造・階建て | | RC33 story RC33階建 |
Site of the right form 敷地の権利形態 | | Ownership 所有権 |
Use district 用途地域 | | Commerce 商業 |
Parking lot 駐車場 | | Site (19,000 yen / Month) 敷地内(1万9000円/月) |
Company profile 会社概要 | | <Mediation> Minister of Land, Infrastructure and Transport (2) No. 007492 (Corporation) Hiroshima Prefecture Building Lots and Buildings Transaction Business Association China district Real Estate Fair Trade Council member Co., Ltd. Aidi Oh Yubinbango730-0011 Hiroshima, Hiroshima Prefecture, Naka-ku Motomachi 13-13 Hiroshima Motomachi NS building the third floor <仲介>国土交通大臣(2)第007492号(公社)広島県宅地建物取引業協会会員 中国地区不動産公正取引協議会加盟(株)アイディオー〒730-0011 広島県広島市中区基町13-13 広島基町NSビル3階 |
Construction 施工 | | Takenaka Corporation (Corporation) 竹中工務店(株) |
