Used Apartments » Chugoku » Hiroshima » Higashi-ku
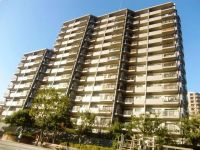 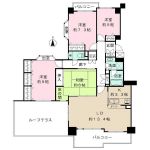
| | Hiroshima, Hiroshima Prefecture, Higashi-ku, 広島県広島市東区 |
| JR Geibi Line "Noctuidae" walk 9 minutes JR芸備線「矢賀」歩9分 |
| ◆ Yang per per corner room ・ Good view ◆ Pets Allowed (limited) ◆角部屋につき陽当り・眺望良好◆ペット可(制限あり) |
| Super close, Facing south, System kitchen, Corner dwelling unit, Yang per good, High floor, It is close to golf course, All room storage, LDK15 tatami mats or moreese-style room, Face-to-face kitchen, Plane parking, South balcony, Elevator, TV monitor interphone, Ventilation good, Good view, Pets Negotiable, terrace スーパーが近い、南向き、システムキッチン、角住戸、陽当り良好、高層階、ゴルフ場が近い、全居室収納、LDK15畳以上、和室、対面式キッチン、平面駐車場、南面バルコニー、エレベーター、TVモニタ付インターホン、通風良好、眺望良好、ペット相談、テラス |
Features pickup 特徴ピックアップ | | It is close to golf course / Super close / Facing south / System kitchen / Corner dwelling unit / Yang per good / All room storage / LDK15 tatami mats or more / Japanese-style room / High floor / Face-to-face kitchen / Plane parking / South balcony / Elevator / TV monitor interphone / Ventilation good / Good view / Pets Negotiable / terrace ゴルフ場が近い /スーパーが近い /南向き /システムキッチン /角住戸 /陽当り良好 /全居室収納 /LDK15畳以上 /和室 /高層階 /対面式キッチン /平面駐車場 /南面バルコニー /エレベーター /TVモニタ付インターホン /通風良好 /眺望良好 /ペット相談 /テラス | Property name 物件名 | | Town Nibankan of Park House Higashiyamakoen パークハウス東山公園の街弐番館 | Price 価格 | | 27,800,000 yen 2780万円 | Floor plan 間取り | | 4LDK 4LDK | Units sold 販売戸数 | | 1 units 1戸 | Total units 総戸数 | | 101 units 101戸 | Occupied area 専有面積 | | 99.85 sq m (center line of wall) 99.85m2(壁芯) | Other area その他面積 | | Balcony area: 12.6 sq m , Terrace: 22.21 sq m (use fee 1100 yen / Month) バルコニー面積:12.6m2、テラス:22.21m2(使用料1100円/月) | Whereabouts floor / structures and stories 所在階/構造・階建 | | 10th floor / SRC14 story 10階/SRC14階建 | Completion date 完成時期(築年月) | | March 1997 1997年3月 | Address 住所 | | Hiroshima, Hiroshima Prefecture Higashi-ku Higashiyama-cho, 広島県広島市東区東山町 | Traffic 交通 | | JR Geibi Line "Noctuidae" walk 9 minutes JR芸備線「矢賀」歩9分
| Related links 関連リンク | | [Related Sites of this company] 【この会社の関連サイト】 | Person in charge 担当者より | | Rep Hirose Kentaro 担当者広瀬 健太郎 | Contact お問い合せ先 | | TEL: 082-243-9171 Please inquire as "saw SUUMO (Sumo)" TEL:082-243-9171「SUUMO(スーモ)を見た」と問い合わせください | Administrative expense 管理費 | | ¥ 10,000 / Month (consignment (commuting)) 1万円/月(委託(通勤)) | Repair reserve 修繕積立金 | | 13,000 yen / Month 1万3000円/月 | Time residents 入居時期 | | Consultation 相談 | Whereabouts floor 所在階 | | 10th floor 10階 | Direction 向き | | South 南 | Overview and notices その他概要・特記事項 | | Contact: Hirose Kentaro 担当者:広瀬 健太郎 | Structure-storey 構造・階建て | | SRC14 story SRC14階建 | Site of the right form 敷地の権利形態 | | Ownership 所有権 | Use district 用途地域 | | Two dwellings 2種住居 | Parking lot 駐車場 | | Site (12,500 yen / Month) 敷地内(1万2500円/月) | Company profile 会社概要 | | <Mediation> Minister of Land, Infrastructure and Transport (3) The 006,019 No. Mitsubishi Estate House net Co., Ltd. Hiroshima sales department distribution Sales Section Yubinbango730-0051, Naka-ku, Hiroshima Otemachi, Hiroshima Prefecture 3-7-5 Hiroshima Parkville second floor <仲介>国土交通大臣(3)第006019号三菱地所ハウスネット(株)広島営業部流通営業課〒730-0051 広島県広島市中区大手町3-7-5 広島パークビル2階 |
Local appearance photo現地外観写真 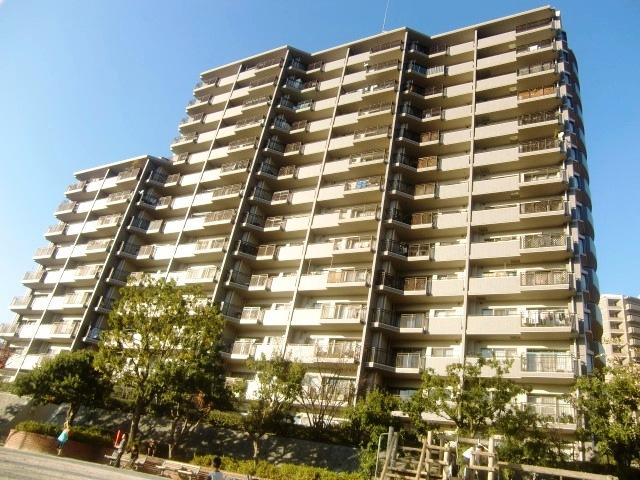 Local (12 May 2013) Shooting
現地(2013年12月)撮影
Floor plan間取り図 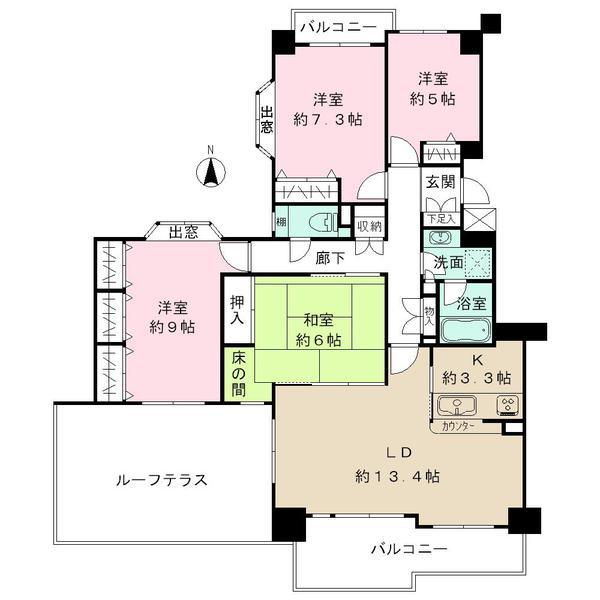 4LDK, Price 27,800,000 yen, Occupied area 99.85 sq m , Balcony area 12.6 sq m
4LDK、価格2780万円、専有面積99.85m2、バルコニー面積12.6m2
Livingリビング 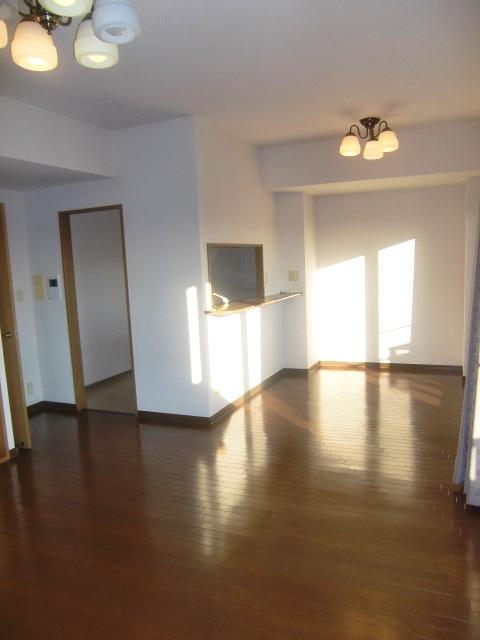 Indoor (12 May 2013) Shooting
室内(2013年12月)撮影
Bathroom浴室 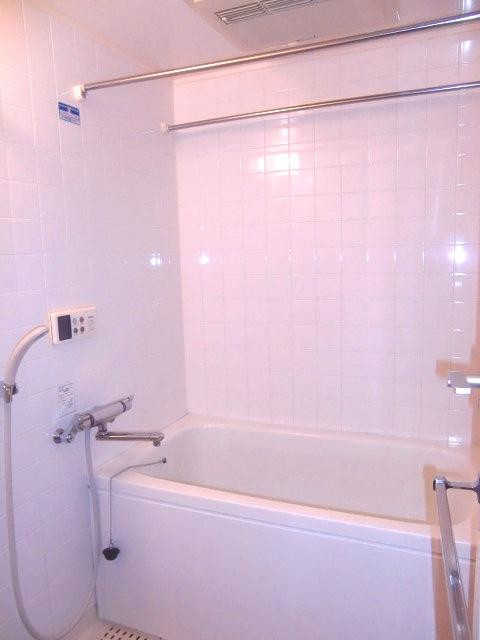 Indoor (12 May 2013) Shooting
室内(2013年12月)撮影
Wash basin, toilet洗面台・洗面所 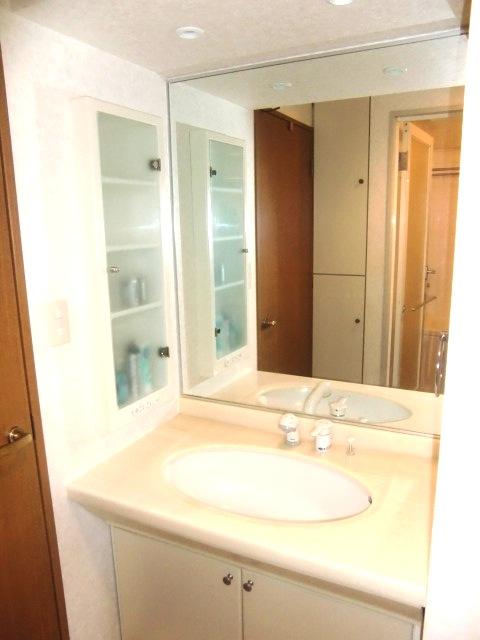 Indoor (12 May 2013) Shooting
室内(2013年12月)撮影
Entranceエントランス 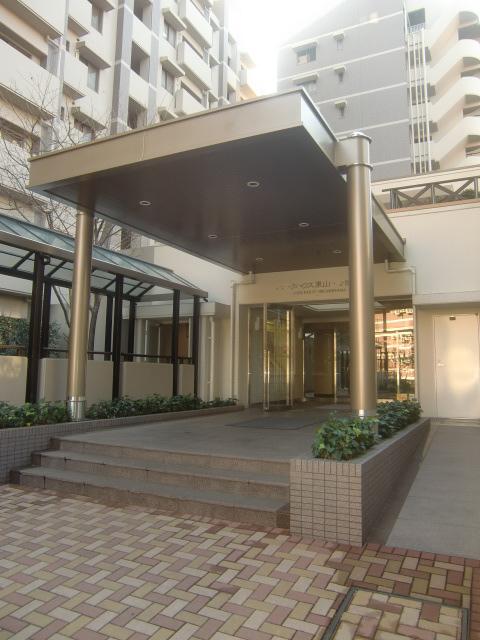 Common areas
共用部
Other common areasその他共用部 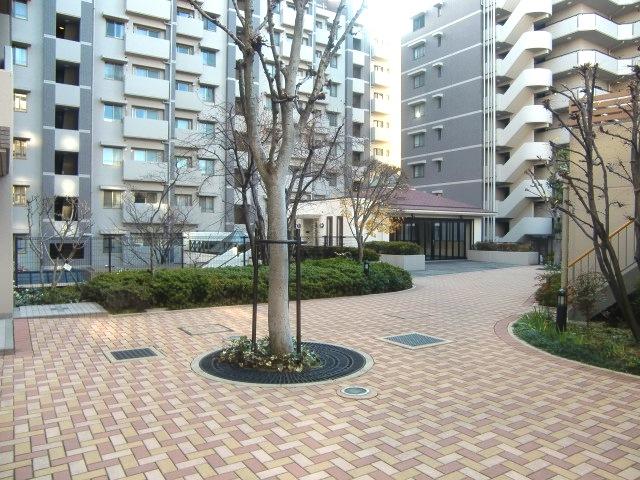 Common areas
共用部
View photos from the dwelling unit住戸からの眺望写真 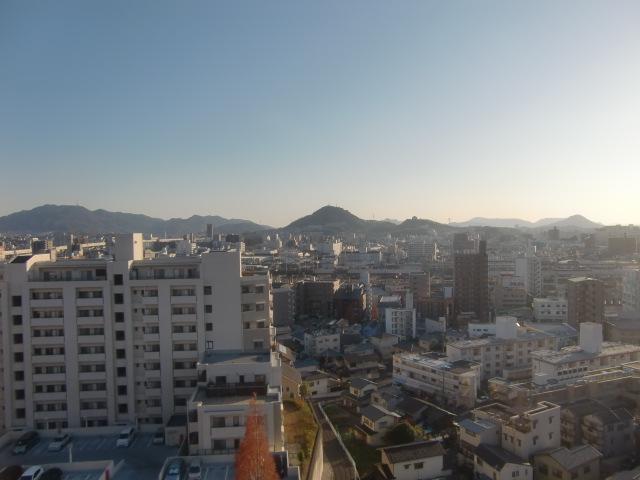 View from the site (December 2013) Shooting
現地からの眺望(2013年12月)撮影
Location
|









