Used Apartments » Chugoku » Hiroshima » Minami-ku
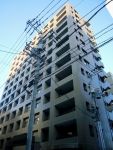 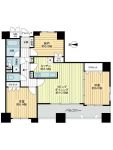
| | Hiroshima, Hiroshima Prefecture, Minami-ku, 広島県広島市南区 |
| JR Sanyo Line "Hiroshima" bus 5 minutes Danbara center walk 2 minutes JR山陽本線「広島」バス5分段原中央歩2分 |
| ■ This property will be sold furnished. (Dining table set, etc.) ※ Furniture will be your delivery in a state of being used for the exhibition This property sale. (Using the start: from 2013 November) ~ Specification changes ~ 2013 end of November completion ◆ All rooms flooring re-covering ◆ All rooms Cross re-covering ◆ System Kitchen exchange ◆ Unit bus exchange ◆ Bathroom vanity ・ Toilet exchange ◆ Washroom ・ Toilet floor tiles re-covering ◆ Movable partition fixtures in the living-dining ■当物件は家具付販売いたします。(ダイニングテーブルセット他)※家具は当物件販売展示用に使用した状態でお引渡しとなります。(使用開始:平成25年11月より) ~ 仕様変更内容 ~ 2013年11月末完了◆全室フローリング張替え ◆全室クロス張替え◆システムキッチン交換 ◆ユニットバス交換 ◆洗面化粧台・トイレ交換◆洗面所・トイレフロアタイル張替え◆リビングダイニングに可動間仕切り造作 |
Features pickup 特徴ピックアップ | | Immediate Available / 2 along the line more accessible / Interior renovation / System kitchen / Corner dwelling unit / Yang per good / All room storage / A quiet residential area / Face-to-face kitchen / 3 face lighting / Flooring Chokawa / Bicycle-parking space / Elevator / Warm water washing toilet seat / Renovation / Ventilation good / All living room flooring / water filter / Storeroom / Delivery Box / Movable partition 即入居可 /2沿線以上利用可 /内装リフォーム /システムキッチン /角住戸 /陽当り良好 /全居室収納 /閑静な住宅地 /対面式キッチン /3面採光 /フローリング張替 /駐輪場 /エレベーター /温水洗浄便座 /リノベーション /通風良好 /全居室フローリング /浄水器 /納戸 /宅配ボックス /可動間仕切り | Event information イベント情報 | | Local tours (please make a reservation beforehand) schedule / Every Saturday and Sunday time / 10:00 ~ 18:30 □ ■ □ ■ By prior appointment sneak preview held ■ □ ■ □ Our person in charge does not have to wait in the local. Please contact us in advance? Please preview choice to our. 現地見学会(事前に必ず予約してください)日程/毎週土日時間/10:00 ~ 18:30□■□■事前予約制内覧会開催■□■□現地には当社担当者は待機しておりません。ご内見希望の方は事前に当社までお問い合わせ下さい。 | Property name 物件名 | | A stage Danbara アステージ段原 | Price 価格 | | 24,800,000 yen 2480万円 | Floor plan 間取り | | 2LDK + S (storeroom) 2LDK+S(納戸) | Units sold 販売戸数 | | 1 units 1戸 | Total units 総戸数 | | 36 units 36戸 | Occupied area 専有面積 | | 70.58 sq m (center line of wall) 70.58m2(壁芯) | Other area その他面積 | | Balcony area: 14.58 sq m バルコニー面積:14.58m2 | Whereabouts floor / structures and stories 所在階/構造・階建 | | Second floor / SRC13 story 2階/SRC13階建 | Completion date 完成時期(築年月) | | February 1996 1996年2月 | Address 住所 | | Hiroshima, Hiroshima Prefecture Minami-ku Danbara 3 広島県広島市南区段原3 | Traffic 交通 | | JR Sanyo Line "Hiroshima" bus 5 minutes Danbara center walk 2 minutes
Hiroden hijiyama line "Danbara chome" walk 8 minutes
Hiroshima Electric Railway main line "Matobacho" walk 11 minutes JR山陽本線「広島」バス5分段原中央歩2分
広島電鉄皆実線「段原一丁目」歩8分
広島電鉄本線「的場町」歩11分
| Related links 関連リンク | | [Related Sites of this company] 【この会社の関連サイト】 | Person in charge 担当者より | | Person in charge of real-estate and building Yamade Shizu man Age: 30 Daigyokai Experience: 8 years size and floor plan, of course, Hope conditions such as, First of all, please let us know your requirements. Also, Loans and expenses, tax, Replacement methods, such as, Please contact us with confidence. 担当者宅建山出 志津男年齢:30代業界経験:8年広さや間取りはもちろん、ご希望条件など、まずはご要望をお聞かせください。また、ローンや諸費用、税金、買い替え方法など、安心してご相談ください。 | Contact お問い合せ先 | | TEL: 0120-984841 [Toll free] Please contact the "saw SUUMO (Sumo)" TEL:0120-984841【通話料無料】「SUUMO(スーモ)を見た」と問い合わせください | Administrative expense 管理費 | | 7340 yen / Month (consignment (commuting)) 7340円/月(委託(通勤)) | Repair reserve 修繕積立金 | | 10,600 yen / Month 1万600円/月 | Time residents 入居時期 | | Immediate available 即入居可 | Whereabouts floor 所在階 | | Second floor 2階 | Direction 向き | | West 西 | Renovation リフォーム | | 2013 November interior renovation completed (kitchen ・ bathroom ・ toilet ・ wall ・ floor ・ Washroom) 2013年11月内装リフォーム済(キッチン・浴室・トイレ・壁・床・洗面所) | Overview and notices その他概要・特記事項 | | Contact: Yamade Shizu man 担当者:山出 志津男 | Structure-storey 構造・階建て | | SRC13 story SRC13階建 | Site of the right form 敷地の権利形態 | | Ownership 所有権 | Use district 用途地域 | | Residential 近隣商業 | Parking lot 駐車場 | | Site (17,000 yen ~ 17,500 yen / Month) 敷地内(1万7000円 ~ 1万7500円/月) | Company profile 会社概要 | | <Seller> Minister of Land, Infrastructure and Transport (6) No. 004,139 (one company) Real Estate Association (Corporation) metropolitan area real estate Fair Trade Council member (Ltd.) Daikyo Riarudo Hiroshima shop / Telephone reception → Head Office: Tokyo Yubinbango730-0037 Hiroshima medium Hiroshima-ku Nakamachi No. 7 No. 41 Hiroshima Sanei building the fourth floor <売主>国土交通大臣(6)第004139号(一社)不動産協会会員 (公社)首都圏不動産公正取引協議会加盟(株)大京リアルド広島店/電話受付→本社:東京〒730-0037 広島県広島市中区中町7番41号 広島三栄ビル4階 | Construction 施工 | | Mitsui Construction Co., Ltd. (stock) 三井建設(株) |
Local appearance photo現地外観写真 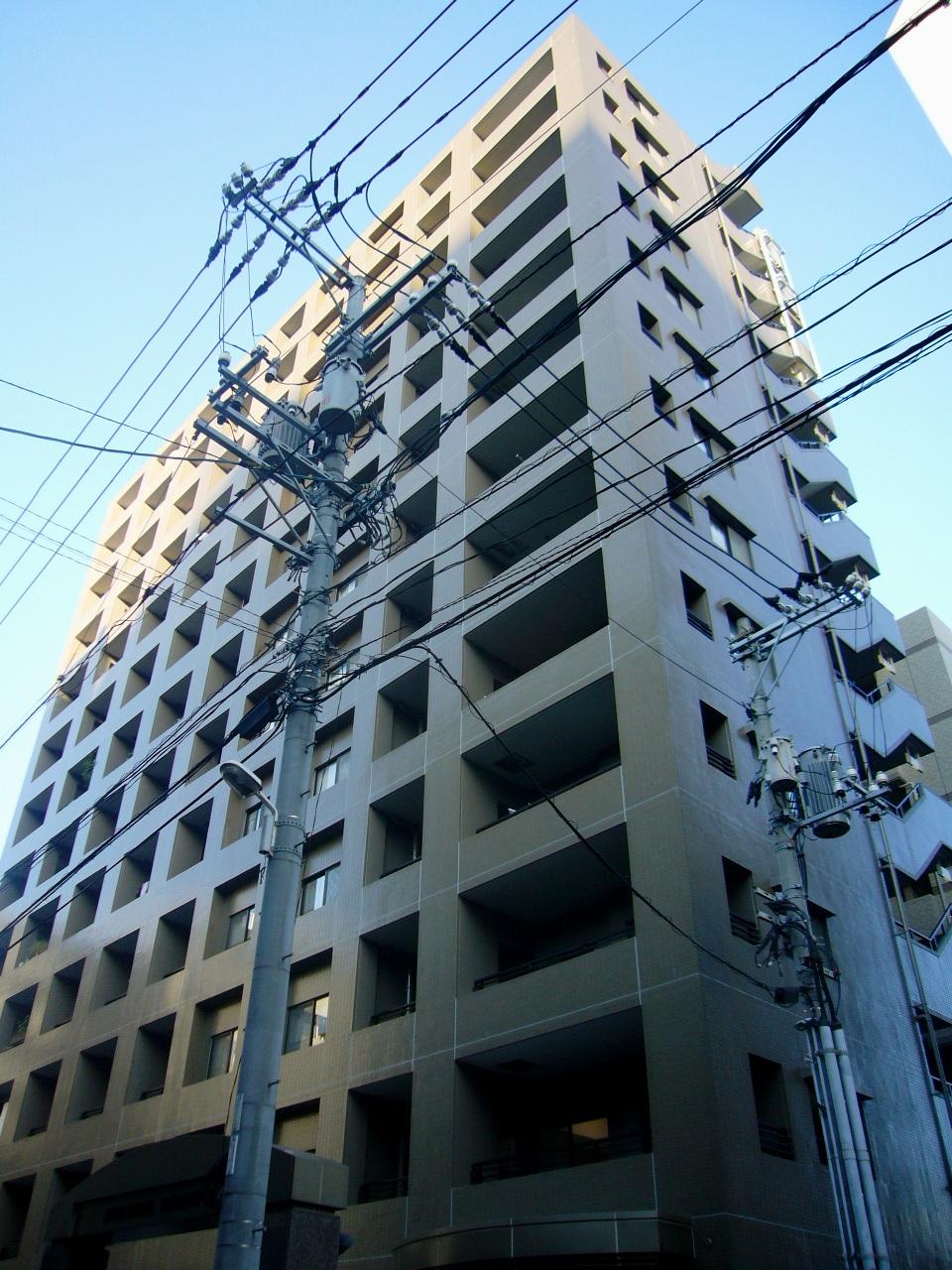 Building appearance (2013 November shooting)
建物外観(2013年11月撮影)
Floor plan間取り図 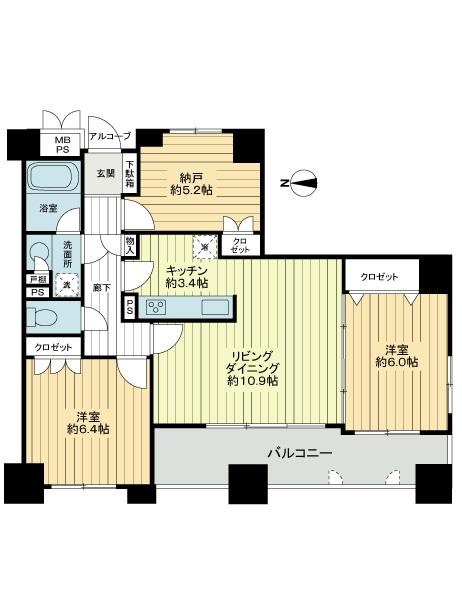 2LDK + S (storeroom), Price 24,800,000 yen, Occupied area 70.58 sq m , Balcony area 14.58 sq m floor plan
2LDK+S(納戸)、価格2480万円、専有面積70.58m2、バルコニー面積14.58m2 間取り図
Entranceエントランス 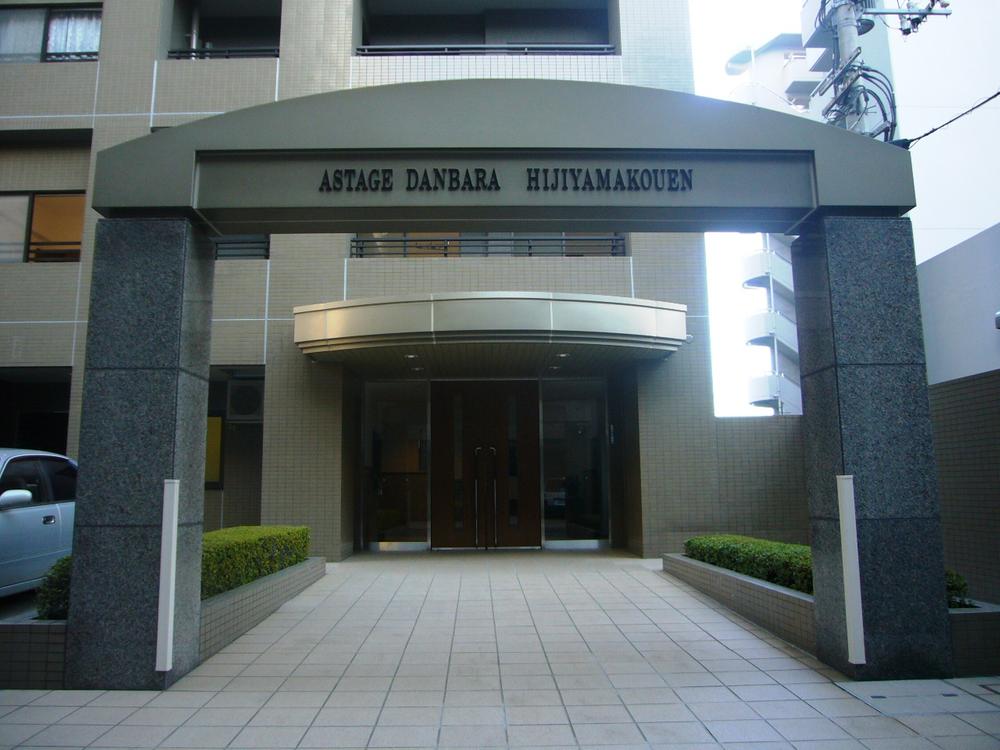 Entrance (2013 November shooting)
エントランス(2013年11月撮影)
Local appearance photo現地外観写真 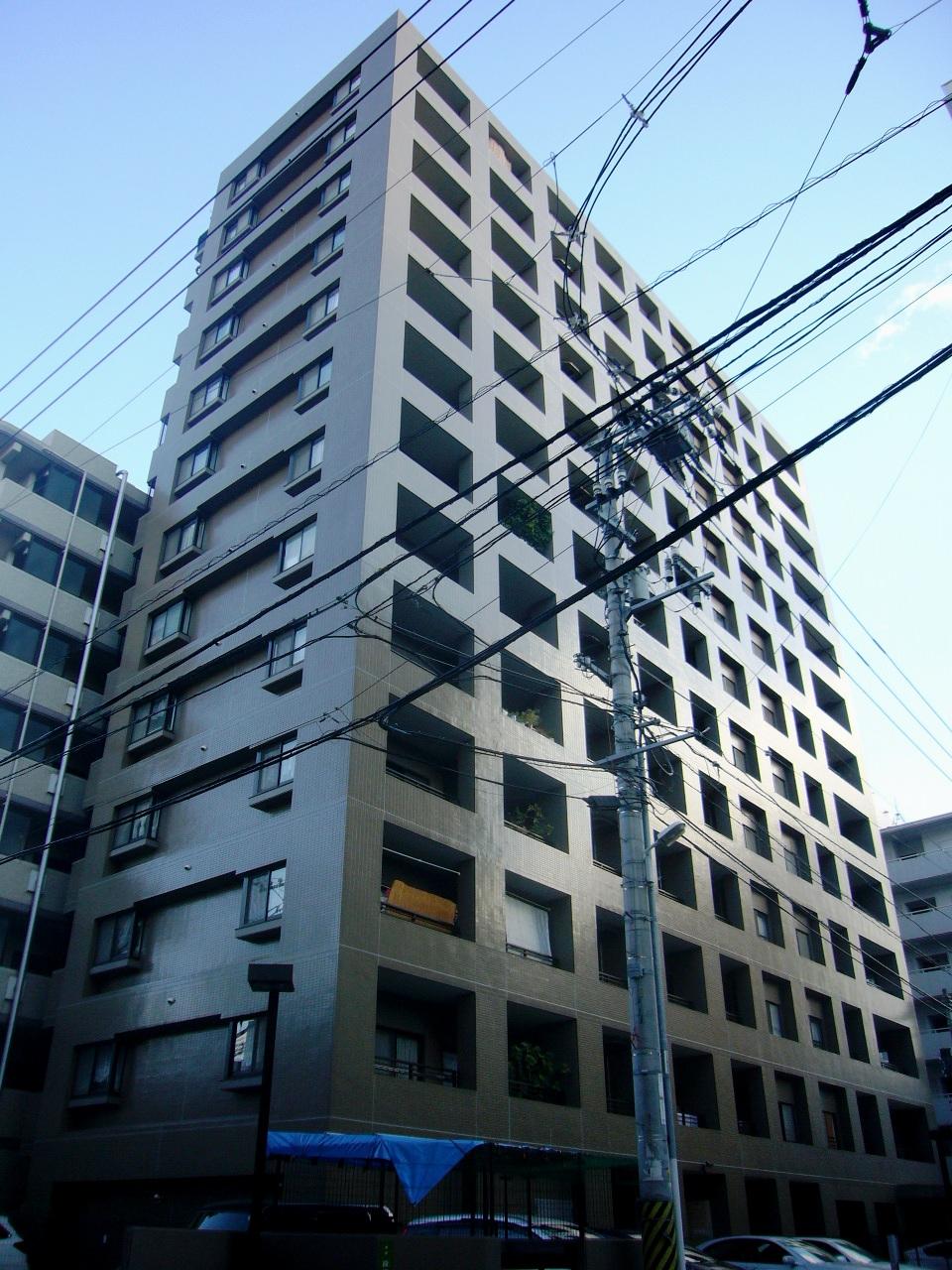 Building appearance (2013 November shooting)
建物外観(2013年11月撮影)
Livingリビング 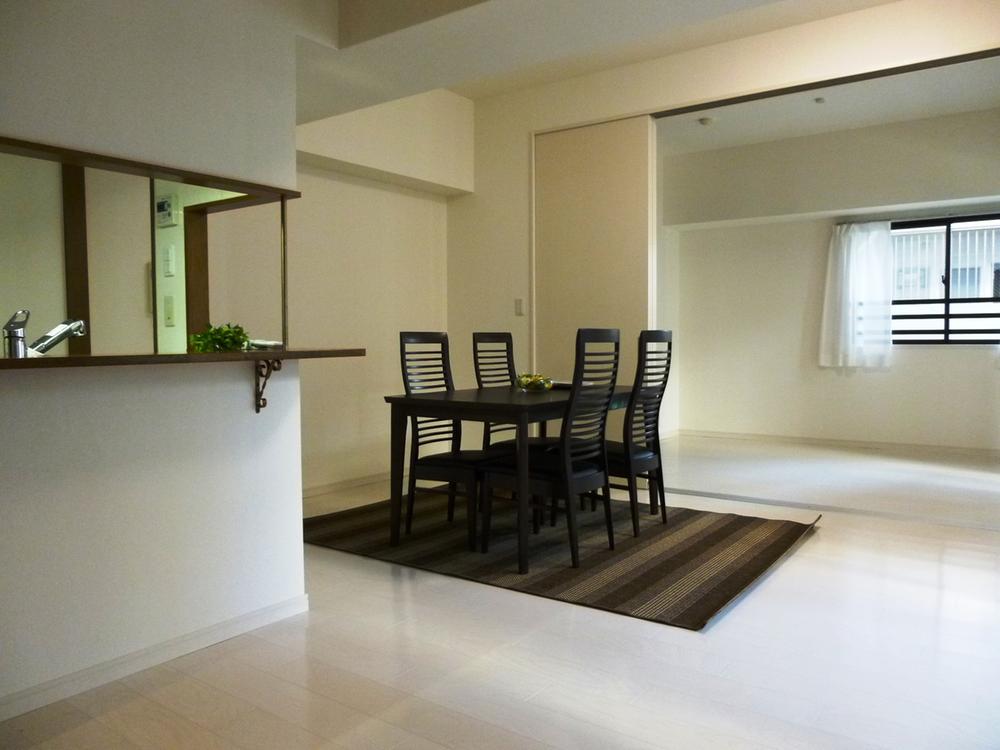 Living-dining (2013 November shooting)
リビングダイニング(2013年11月撮影)
Bathroom浴室 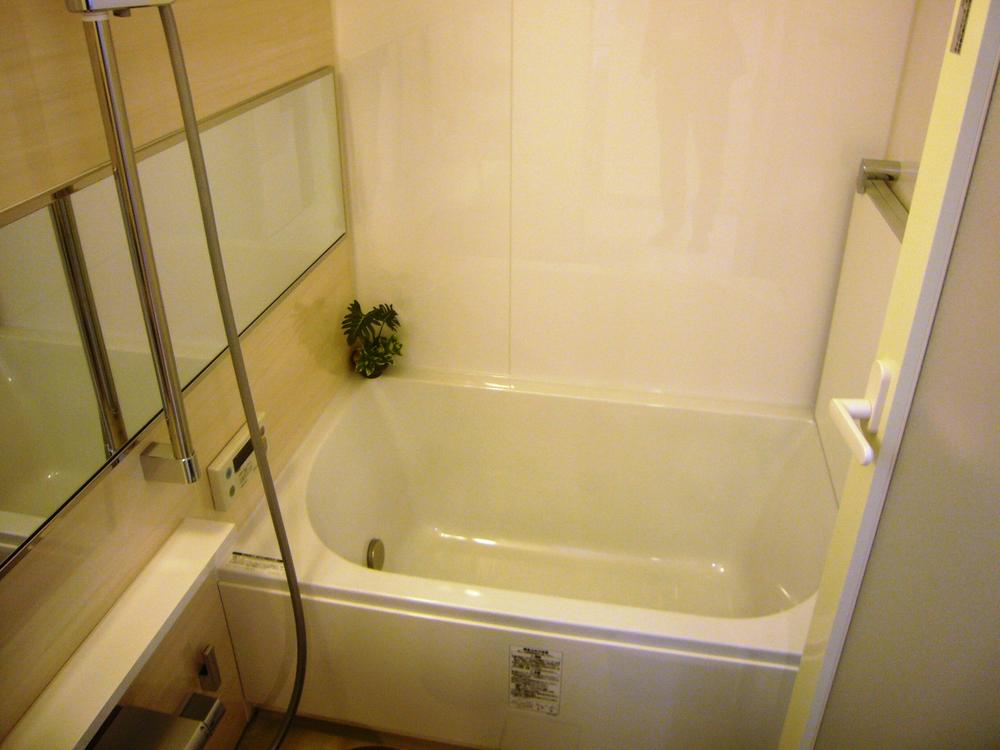 Bathroom (2013 November shooting)
浴室(2013年11月撮影)
Kitchenキッチン 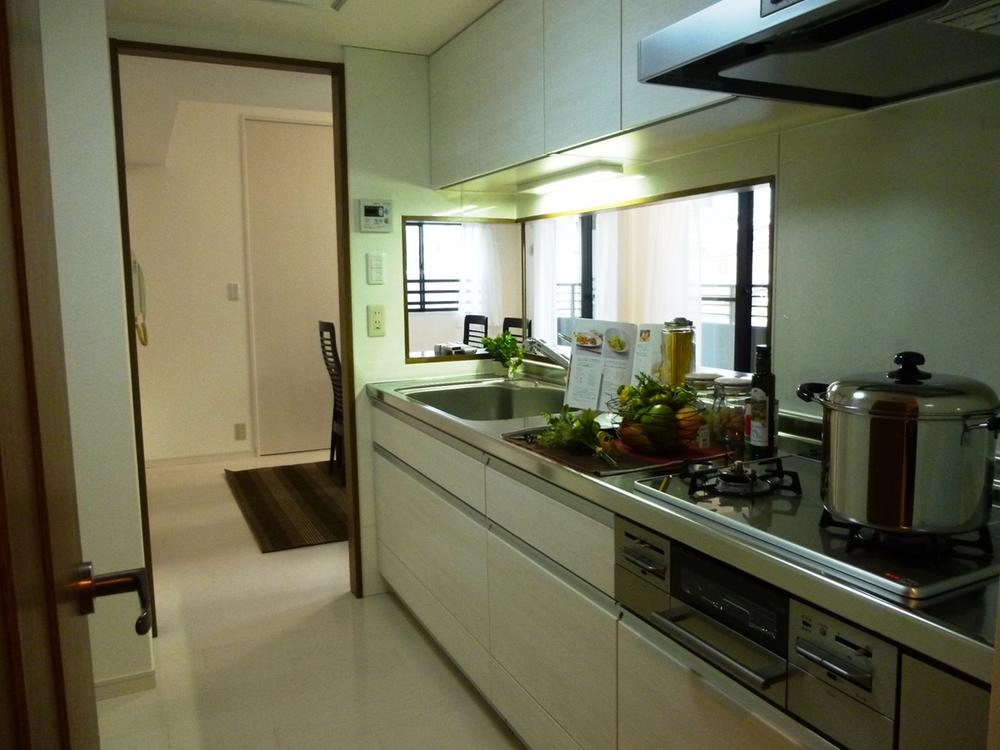 Kitchen (2013 November shooting)
キッチン(2013年11月撮影)
Non-living roomリビング以外の居室 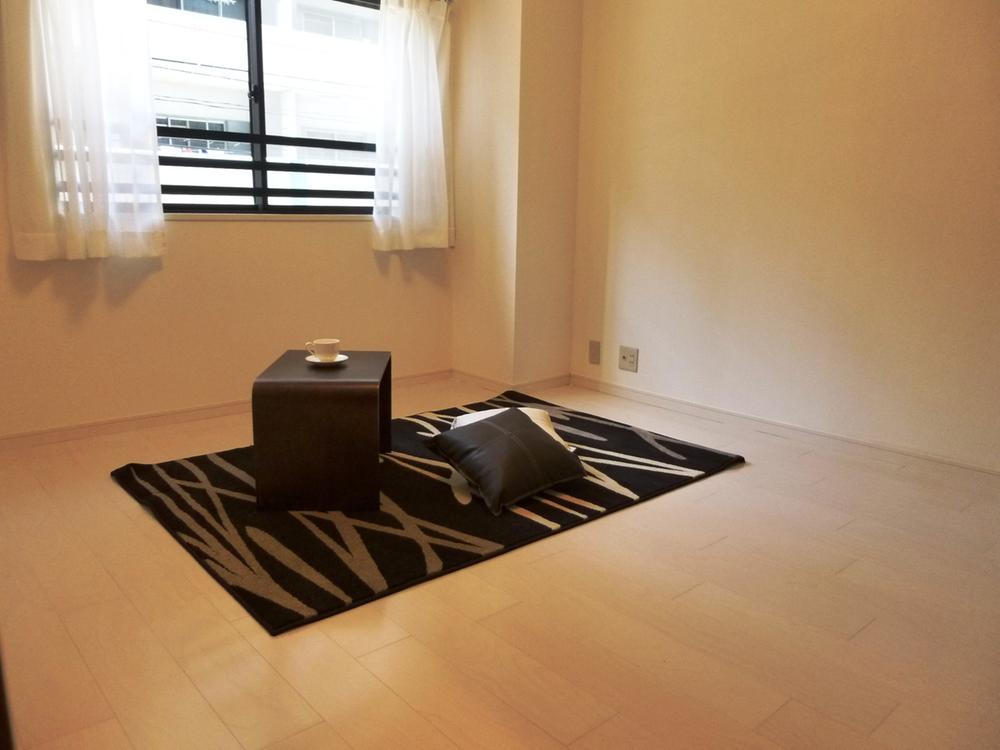 Western-style (2013 November shooting)
洋室(2013年11月撮影)
Entrance玄関 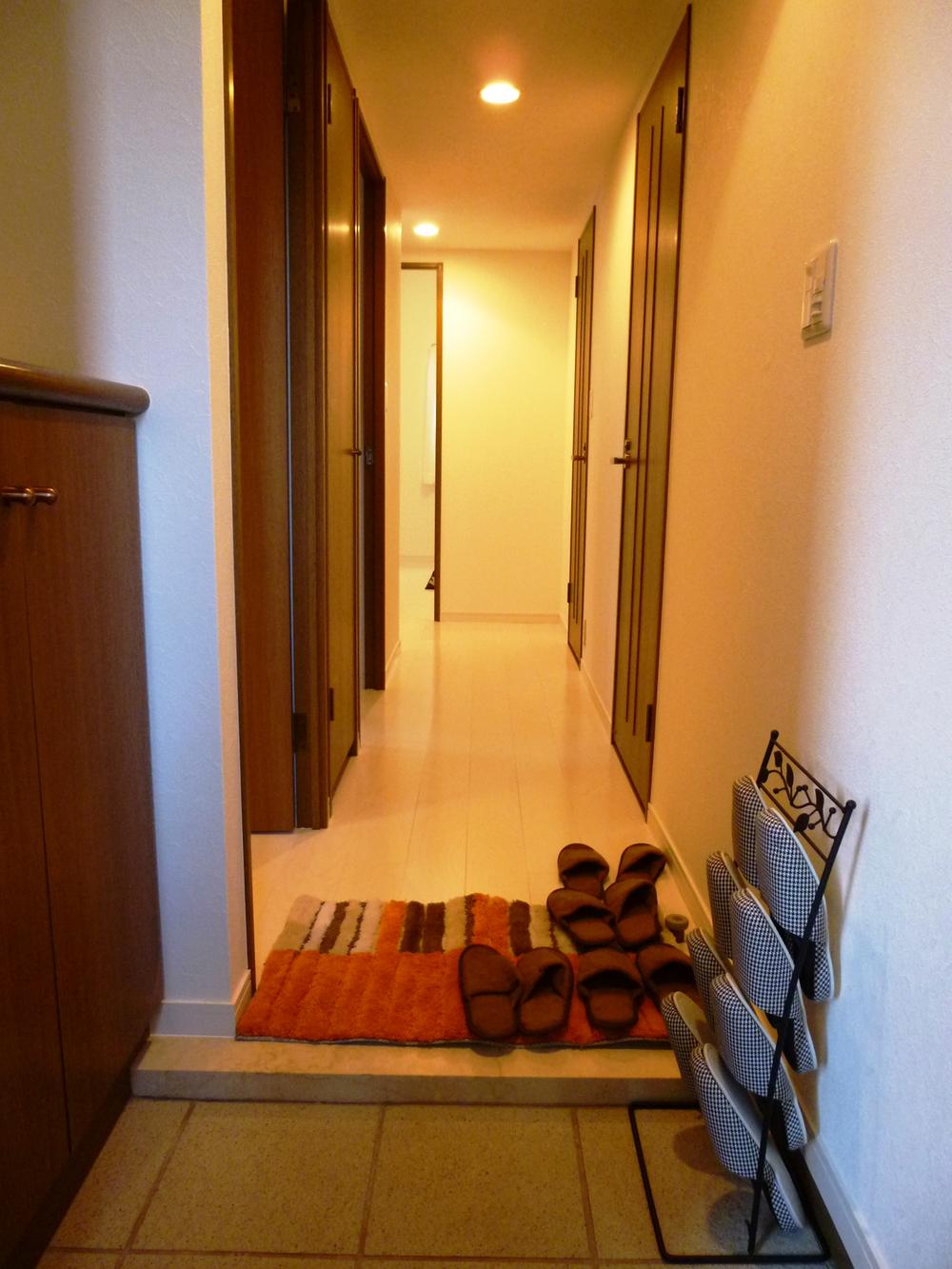 Entrance (2013 November shooting)
玄関(2013年11月撮影)
Wash basin, toilet洗面台・洗面所 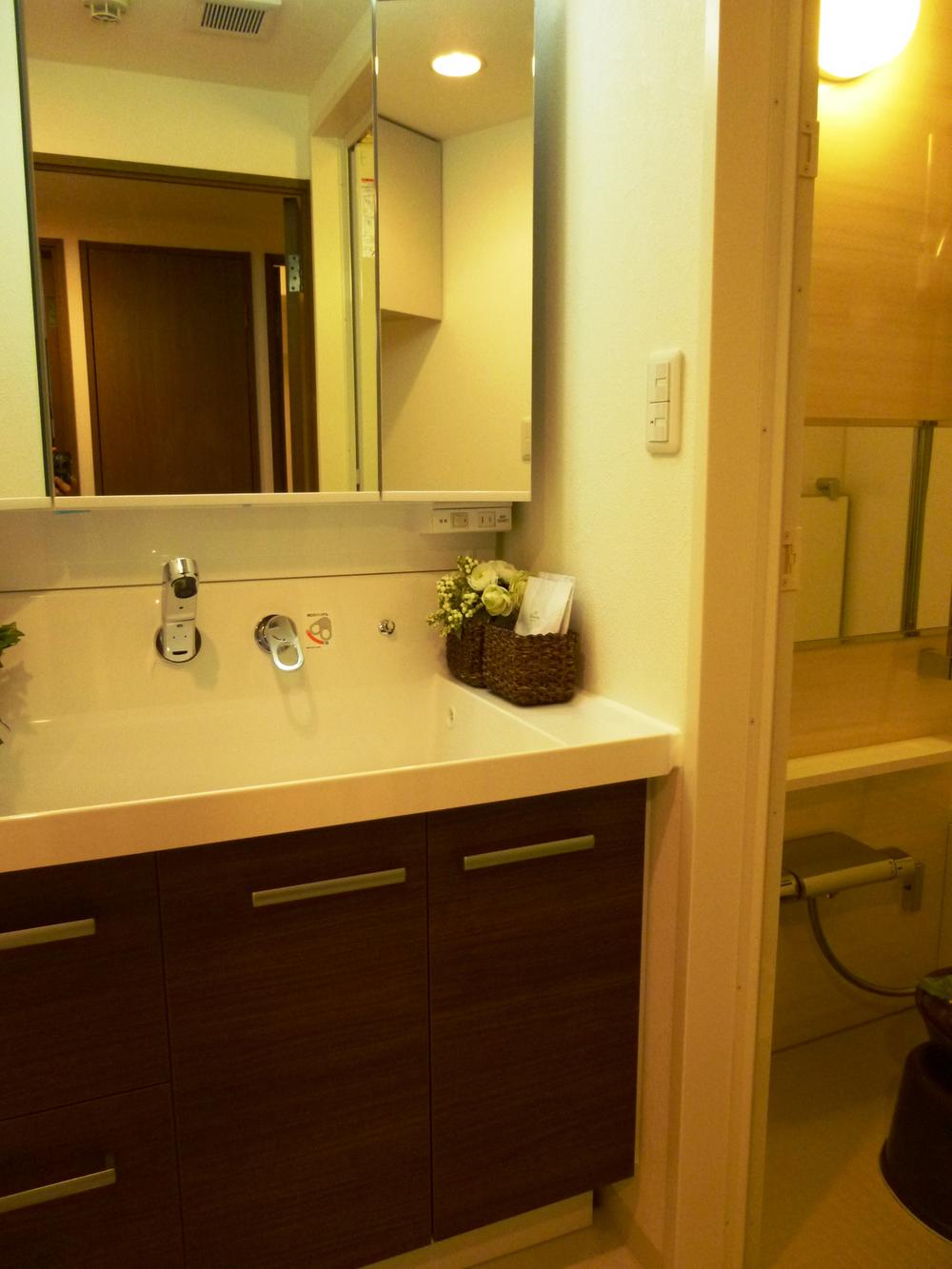 Washroom (2013 November shooting)
洗面所(2013年11月撮影)
Toiletトイレ 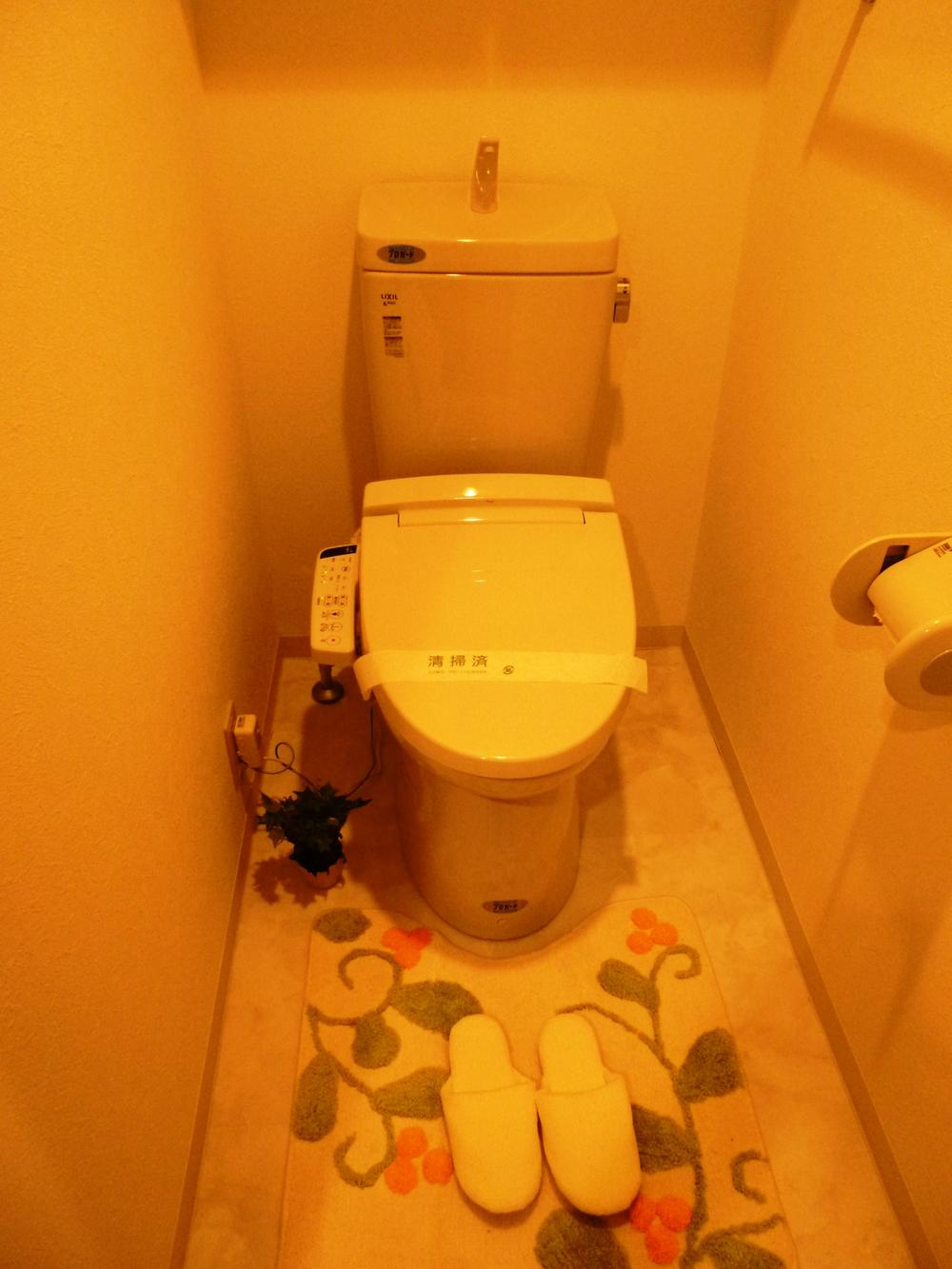 Toilet (2013 November shooting)
トイレ(2013年11月撮影)
Entranceエントランス 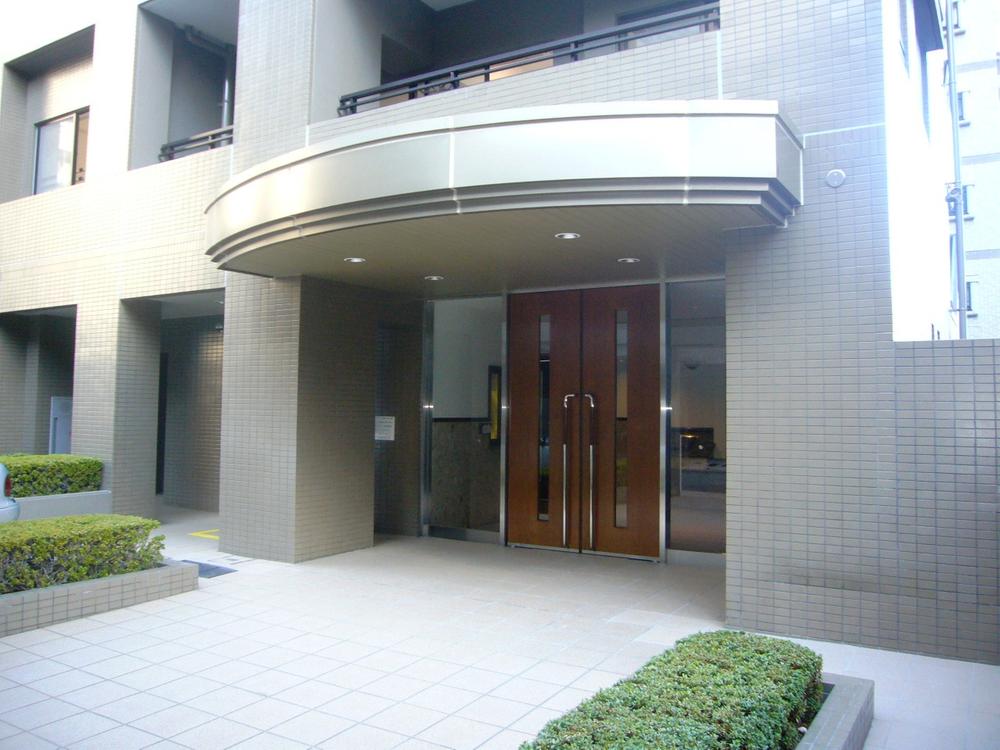 Entrance (2013 November shooting)
エントランス(2013年11月撮影)
Other introspectionその他内観 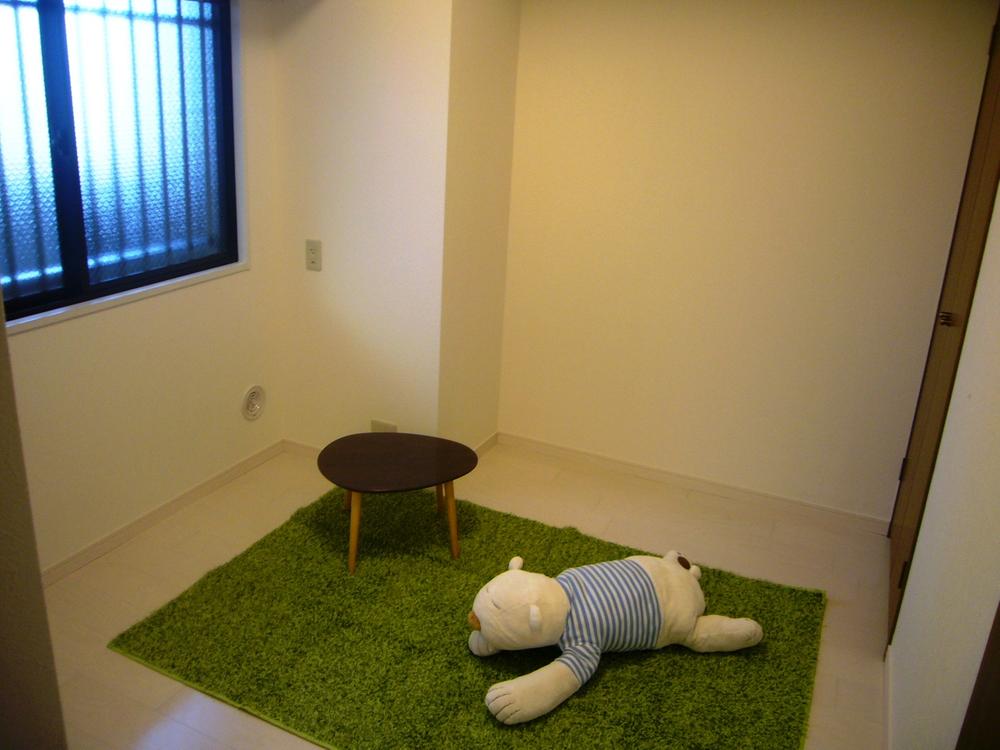 Storeroom (2013 November shooting)
納戸(2013年11月撮影)
Livingリビング 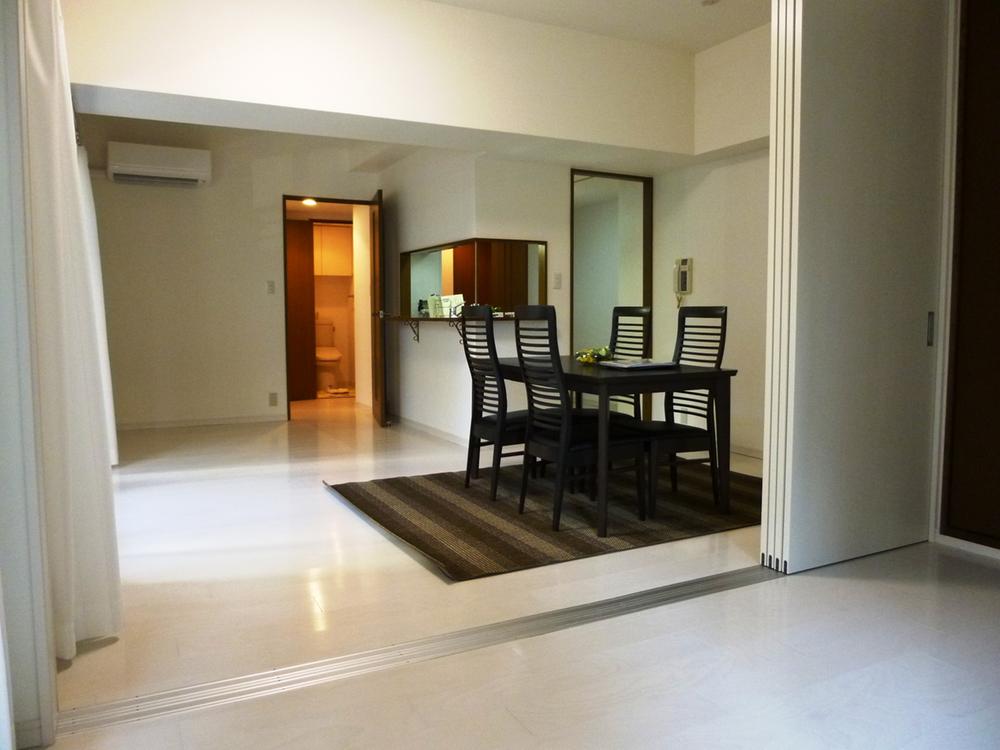 Living-dining (2013 November shooting)
リビングダイニング(2013年11月撮影)
Kitchenキッチン 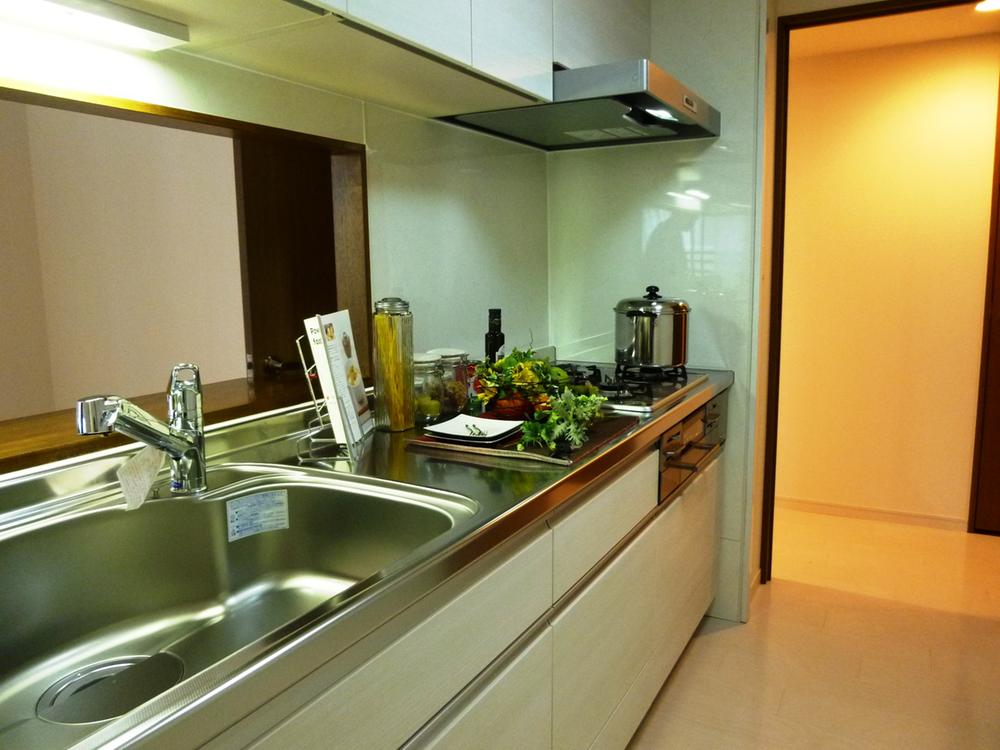 Kitchen (2013 November shooting)
キッチン(2013年11月撮影)
Wash basin, toilet洗面台・洗面所 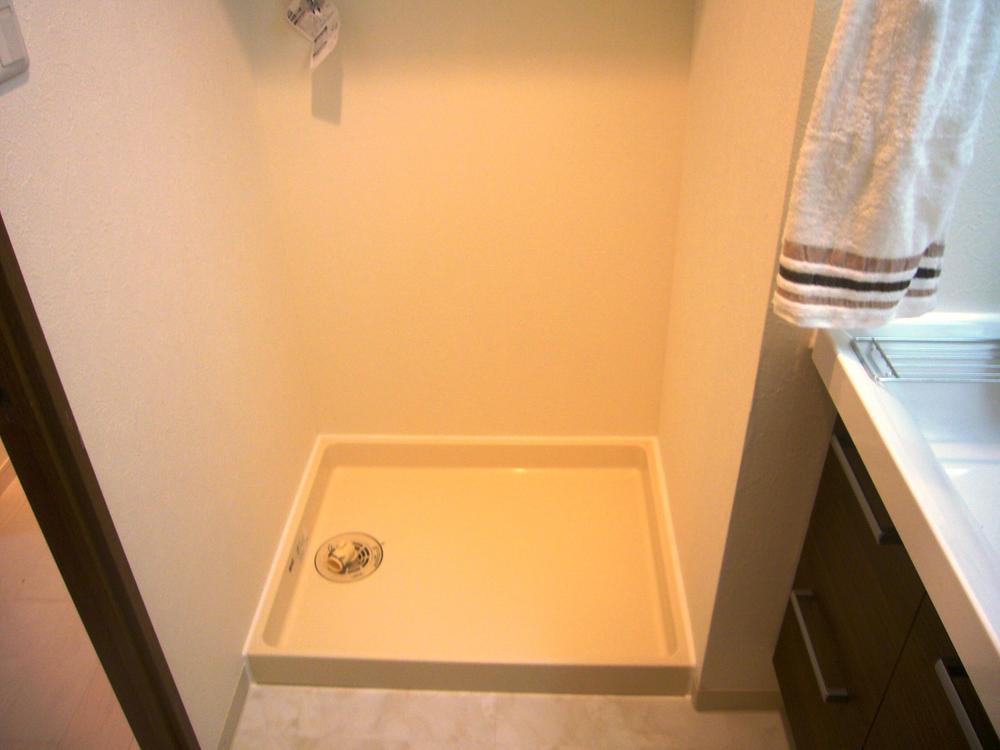 Washing machine Storage (2013 November shooting)
洗濯機置き場(2013年11月撮影)
Livingリビング 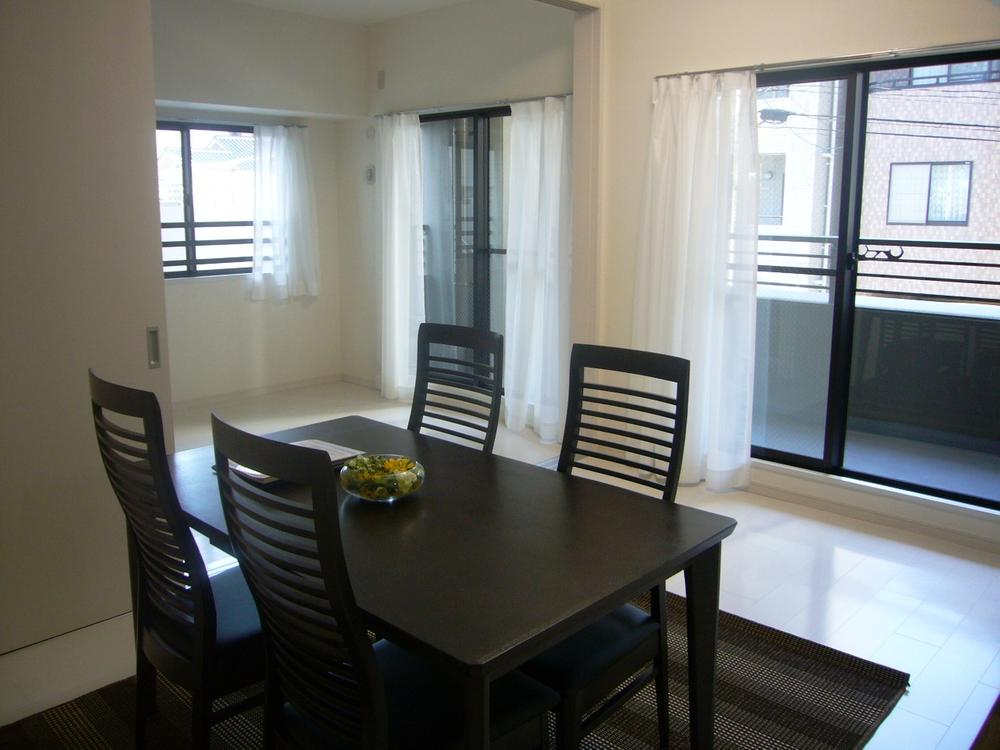 Living-dining (2013 November shooting)
リビングダイニング(2013年11月撮影)
Kitchenキッチン 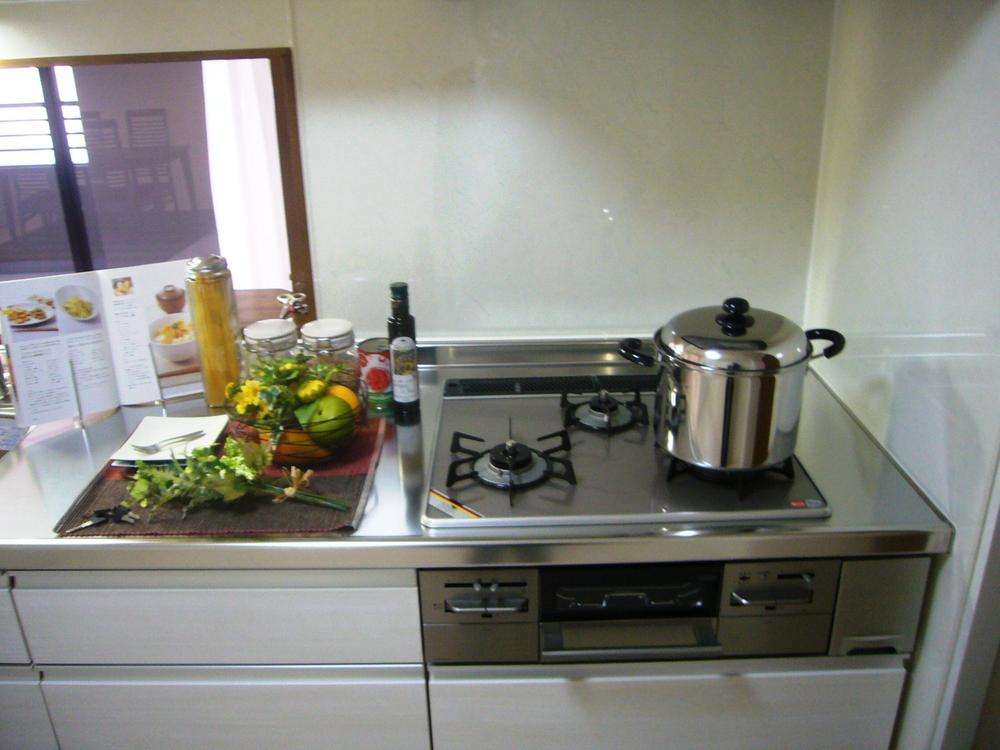 Kitchen (2013 November shooting)
キッチン(2013年11月撮影)
Livingリビング 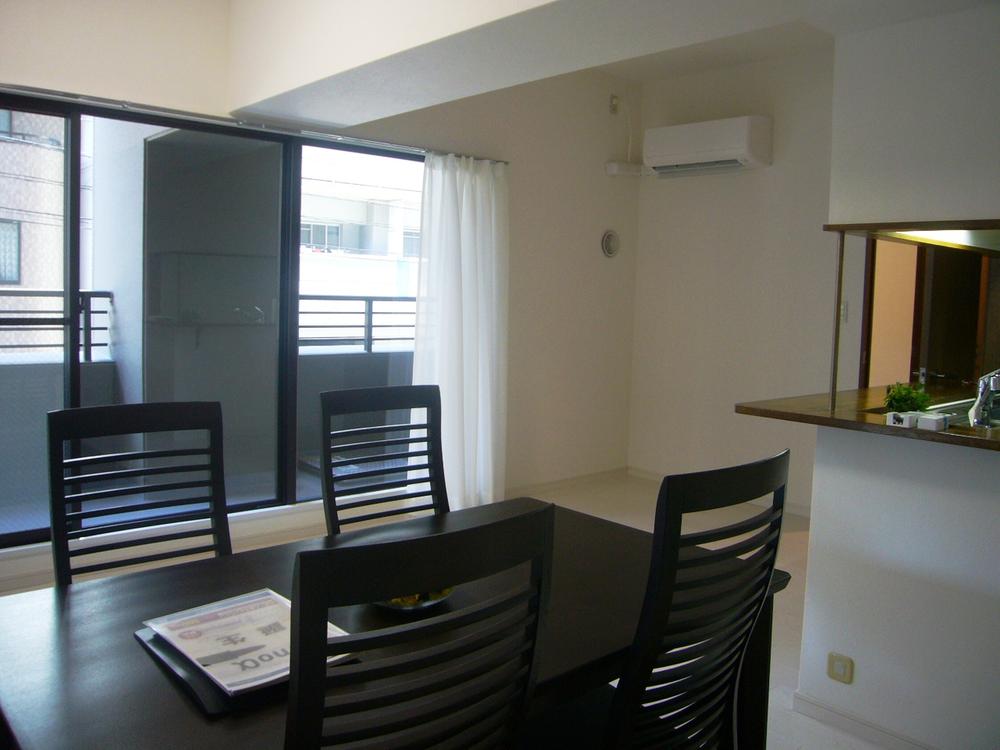 Living-dining (2013 November shooting)
リビングダイニング(2013年11月撮影)
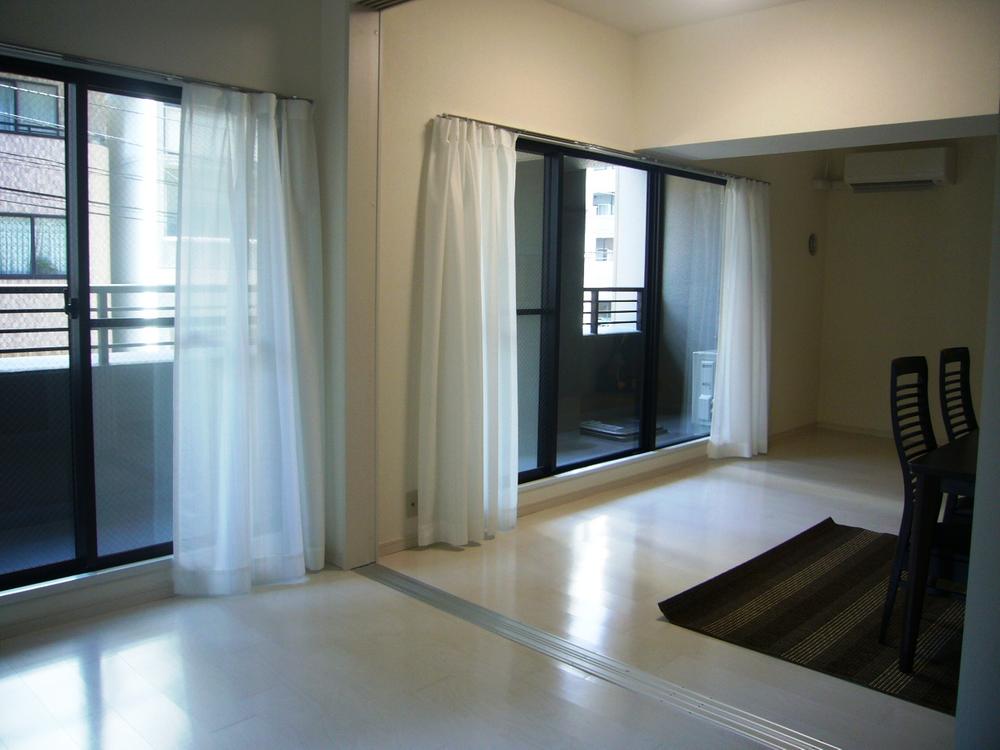 Living-dining (2013 November shooting)
リビングダイニング(2013年11月撮影)
Location
|





















