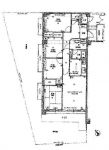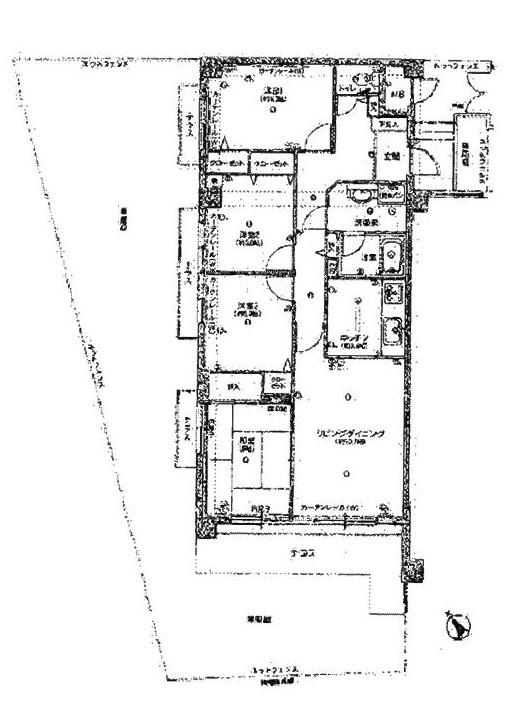|
|
Hiroshima, Hiroshima Prefecture, Minami-ku,
広島県広島市南区
|
|
Hiroden ujina line "county hospital before" walk 24 minutes
広島電鉄宇品線「県病院前」歩24分
|
|
You can field trips. But please feel free to contact us.
現地見学が可能です。お気軽にお問合せくださいね。
|
Features pickup 特徴ピックアップ | | It is close to the city / System kitchen / Corner dwelling unit / A quiet residential area / Japanese-style room / Garden more than 10 square meters / 3 face lighting / Plane parking / Bicycle-parking space / Warm water washing toilet seat / TV monitor interphone / Leafy residential area / Southwestward / Located on a hill / Private garden / Bike shelter 市街地が近い /システムキッチン /角住戸 /閑静な住宅地 /和室 /庭10坪以上 /3面採光 /平面駐車場 /駐輪場 /温水洗浄便座 /TVモニタ付インターホン /緑豊かな住宅地 /南西向き /高台に立地 /専用庭 /バイク置場 |
Property name 物件名 | | Laurel Court Tanna Heights ・ E-mail Museum ローレルコート丹那ハイツ べ・メール館 |
Price 価格 | | 16.5 million yen 1650万円 |
Floor plan 間取り | | 4LDK 4LDK |
Units sold 販売戸数 | | 1 units 1戸 |
Total units 総戸数 | | 1 units 1戸 |
Occupied area 専有面積 | | 83.4 sq m (center line of wall) 83.4m2(壁芯) |
Other area その他面積 | | Private garden: 76.22 sq m (use fee 2500 yen / Month) 専用庭:76.22m2(使用料2500円/月) |
Whereabouts floor / structures and stories 所在階/構造・階建 | | 1st floor / RC3 story 1階/RC3階建 |
Completion date 完成時期(築年月) | | November 1994 1994年11月 |
Address 住所 | | Hiroshima, Hiroshima Prefecture, Minami-ku, Tanna-cho 広島県広島市南区丹那町 |
Traffic 交通 | | Hiroden ujina line "county hospital before" walk 24 minutes
Hiroshima bus "Asahimachi bus stop" walking 10 minutes 広島電鉄宇品線「県病院前」歩24分
広島バス「旭町バス停」歩10分 |
Related links 関連リンク | | [Related Sites of this company] 【この会社の関連サイト】 |
Person in charge 担当者より | | [Regarding this property.] Local tours are available at any time. Please feel free to contact us from the document request button. 【この物件について】現地見学はいつでも可能です。資料請求ボタンよりお気軽にお問合せください。 |
Contact お問い合せ先 | | (Stock) Kei Planning TEL: 082-569-8115 Please inquire as "saw SUUMO (Sumo)" (株)ケイ企画TEL:082-569-8115「SUUMO(スーモ)を見た」と問い合わせください |
Administrative expense 管理費 | | 4670 yen / Month (consignment (commuting)) 4670円/月(委託(通勤)) |
Repair reserve 修繕積立金 | | ¥ 10,000 / Month 1万円/月 |
Time residents 入居時期 | | Consultation 相談 |
Whereabouts floor 所在階 | | 1st floor 1階 |
Direction 向き | | Southwest 南西 |
Structure-storey 構造・階建て | | RC3 story RC3階建 |
Site of the right form 敷地の権利形態 | | Ownership 所有権 |
Use district 用途地域 | | One low-rise 1種低層 |
Parking lot 駐車場 | | On-site (fee Mu) 敷地内(料金無) |
Company profile 会社概要 | | <Mediation> Governor of Hiroshima Prefecture (1) No. 010213 (stock) Kei planning Yubinbango734-0034 Hiroshima, Hiroshima Prefecture, Minami-ku, Tanna-cho 3-33 <仲介>広島県知事(1)第010213号(株)ケイ企画〒734-0034 広島県広島市南区丹那町3-33 |
Construction 施工 | | (Ltd.) Kumagai Gumi Co., Ltd. (株)熊谷組 |

