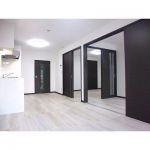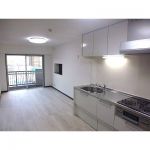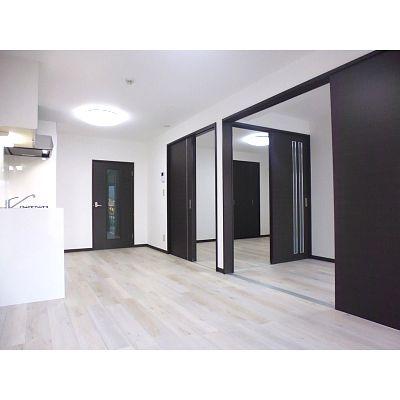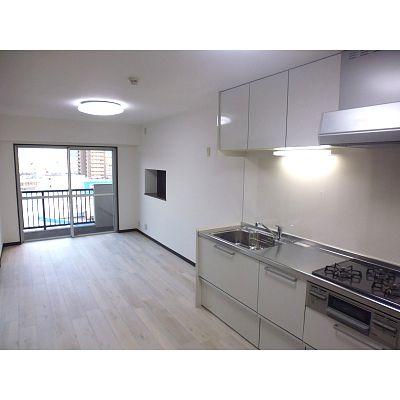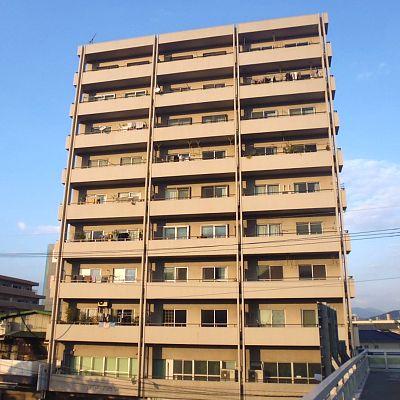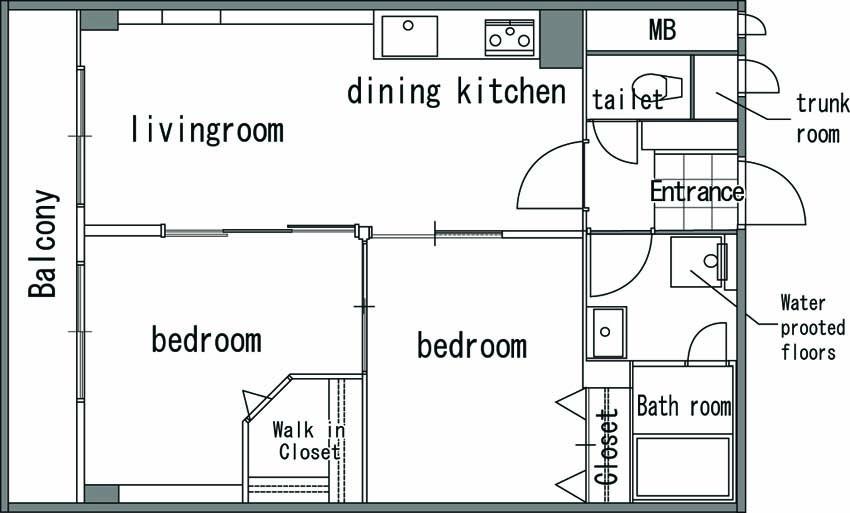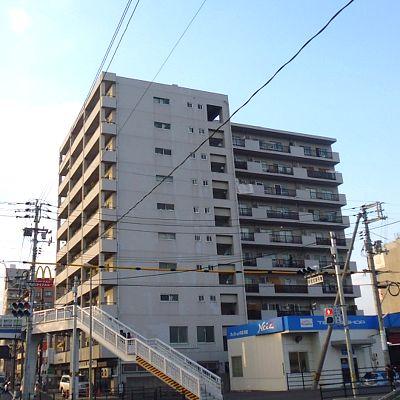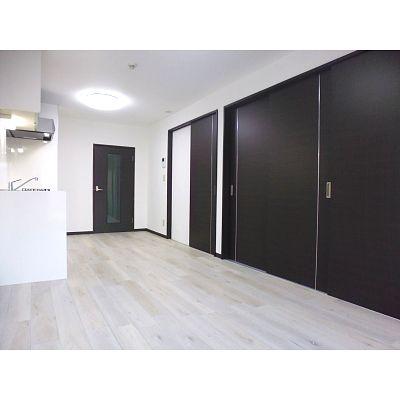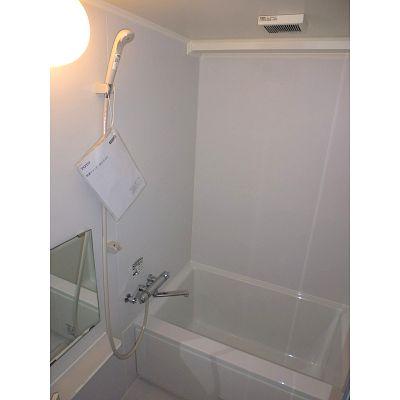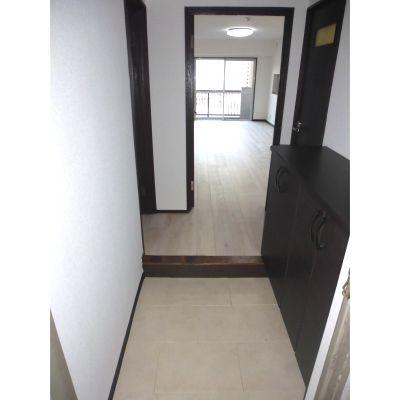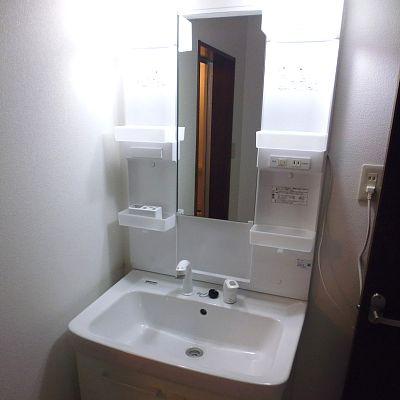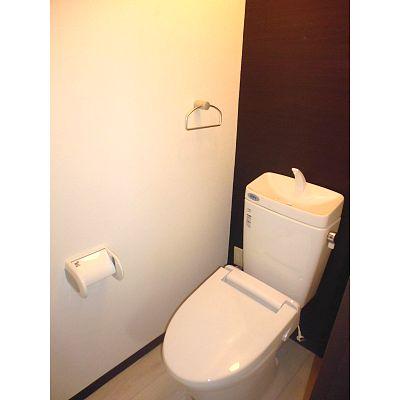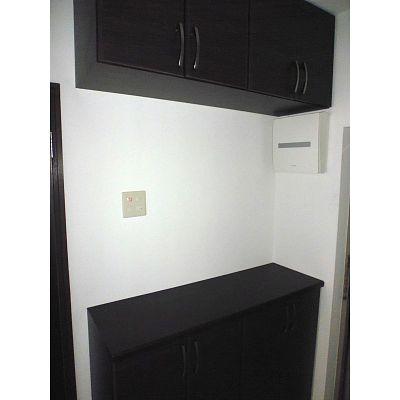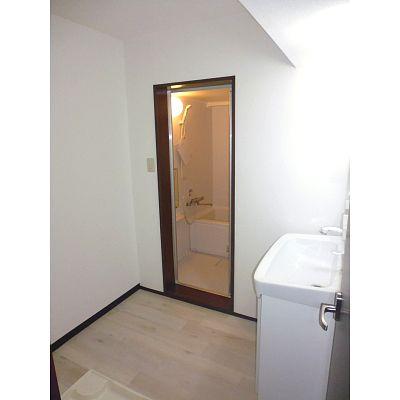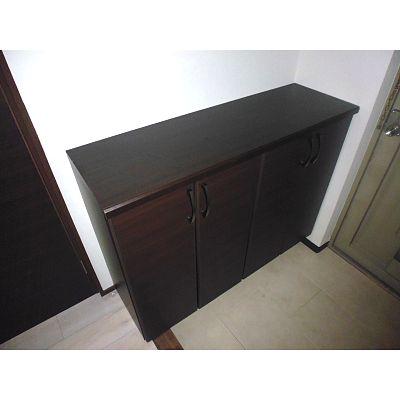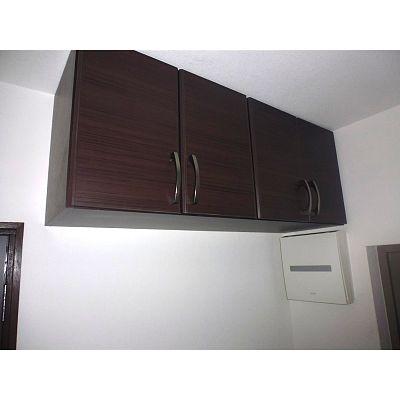|
|
Hiroshima, Hiroshima Prefecture, Minami-ku,
広島県広島市南区
|
|
Hiroden bus "Shinonome-cho" walk 2 minutes
広電バス「東雲町」歩2分
|
|
Indoor renewed renovation Property! Full renovated! (kitchen ・ bus ・ Bathroom vanity ・ toilet ・ Walk-in closet new shoe box new) large capacity!
室内一新リノベーション物件!フル改装済み!(キッチン・バス・洗面化粧台・トイレ・シューズボックス新品)大容量のウォークインクローゼット新設!
|
|
● established a niche in a good location ● living in a 2-minute walk from the bus stop ● yang per view good ● Hiroshima high speed Shinonome IC doorstep! 5 minutes from the car to the Aeon Mall Hiroshima ● properties around McDonald ・ AUTOBACS ・ Seven-Eleven ・ Kentucky ・ Tea ceremony arbor ・ Cocos ・ Kurakotobuki ・ Enhance the roadside shops, such as ZY! It is equipped with a number of medical facilities in the beginning living within the vast hospital! ● parking is possible to secure in the neighborhood!
●バス停から徒歩2分の好立地●リビングにはニッチを設置●陽当たり眺望良好●広島高速東雲ICすぐそば!イオンモール広島へ車まで5分●物件周辺はマクドナルド・オートバックス・セブンイレブン・ケンタッキー・すき屋・ココス・くら寿・ZYなどロードサイドショップが充実!広大病院をはじめ生活圏内には多数の医療施設が整っています!●駐車場は近隣で確保可能です!
|
Features pickup 特徴ピックアップ | | Yang per good / All room storage / Walk-in closet 陽当り良好 /全居室収納 /ウォークインクロゼット |
Property name 物件名 | | Piazza Showa ピアザ昭和 |
Price 価格 | | 12.8 million yen 1280万円 |
Floor plan 間取り | | 2LDK 2LDK |
Units sold 販売戸数 | | 1 units 1戸 |
Total units 総戸数 | | 49 units 49戸 |
Occupied area 専有面積 | | 53.4 sq m (center line of wall) 53.4m2(壁芯) |
Other area その他面積 | | Balcony area: 17.64 sq m バルコニー面積:17.64m2 |
Whereabouts floor / structures and stories 所在階/構造・階建 | | 8th floor / SRC10 story 8階/SRC10階建 |
Completion date 完成時期(築年月) | | January 1973 1973年1月 |
Address 住所 | | Hiroshima, Hiroshima Prefecture, Minami-ku, Shinonome 3 広島県広島市南区東雲3 |
Traffic 交通 | | Hiroden bus "Shinonome-cho" walk 2 minutes 広電バス「東雲町」歩2分 |
Person in charge 担当者より | | Rep Fukumoto light 担当者福元 光 |
Contact お問い合せ先 | | TEL: 0120-208211 [Toll free] Please contact the "saw SUUMO (Sumo)" TEL:0120-208211【通話料無料】「SUUMO(スーモ)を見た」と問い合わせください |
Administrative expense 管理費 | | 5830 yen / Month (consignment (cyclic)) 5830円/月(委託(巡回)) |
Repair reserve 修繕積立金 | | 8170 yen / Month 8170円/月 |
Time residents 入居時期 | | Consultation 相談 |
Whereabouts floor 所在階 | | 8th floor 8階 |
Direction 向き | | East 東 |
Overview and notices その他概要・特記事項 | | Contact: Fukumoto light 担当者:福元 光 |
Structure-storey 構造・階建て | | SRC10 story SRC10階建 |
Site of the right form 敷地の権利形態 | | Ownership 所有権 |
Use district 用途地域 | | Residential, Semi-industrial 近隣商業、準工業 |
Parking lot 駐車場 | | Sky Mu 空無 |
Company profile 会社概要 | | <Mediation> Minister of Land, Infrastructure and Transport (2) No. 007492 (Corporation) Hiroshima Prefecture Building Lots and Buildings Transaction Business Association China district Real Estate Fair Trade Council member Co., Ltd. Aidi Oh Yubinbango730-0011 Hiroshima, Hiroshima Prefecture, Naka-ku Motomachi 13-13 Hiroshima Motomachi NS building the third floor <仲介>国土交通大臣(2)第007492号(公社)広島県宅地建物取引業協会会員 中国地区不動産公正取引協議会加盟(株)アイディオー〒730-0011 広島県広島市中区基町13-13 広島基町NSビル3階 |
Construction 施工 | | Konoikegumi (Ltd.) 鴻池組(株) |
