Used Apartments » Chugoku » Hiroshima » Minami-ku
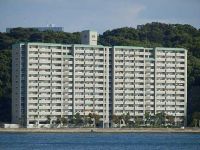 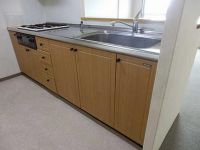
| | Hiroshima, Hiroshima Prefecture, Minami-ku, 広島県広島市南区 |
| Hiroden ujina line "Motoujina opening" walk 10 minutes 広島電鉄宇品線「元宇品口」歩10分 |
| ■ Dentoma 10-minute walk from the "Motoujina" ■ Walk to the bus stop "Seaside hospital entrance" 4 minutes ■ Auto-lock Mansion ■ Seto Inland Sea views facing the Hiroshima Port! ■電停「元宇品」まで徒歩10分■バス停「シーサイド病院入口」まで徒歩4分■オートロックマンション■広島港に面して瀬戸内海が一望できます! |
Features pickup 特徴ピックアップ | | Immediate Available / Ocean View / Within 2km to the sea / System kitchen / Flat to the station / Japanese-style room / High floor / Washbasin with shower / Face-to-face kitchen / Security enhancement / Bicycle-parking space / Elevator / Warm water washing toilet seat / Leafy residential area / Mu front building / Bike shelter 即入居可 /オーシャンビュー /海まで2km以内 /システムキッチン /駅まで平坦 /和室 /高層階 /シャワー付洗面台 /対面式キッチン /セキュリティ充実 /駐輪場 /エレベーター /温水洗浄便座 /緑豊かな住宅地 /前面棟無 /バイク置場 | Property name 物件名 | | Bayside Palace Ujina ベイサイドパレス宇品 | Price 価格 | | 17,900,000 yen 1790万円 | Floor plan 間取り | | 4LDK 4LDK | Units sold 販売戸数 | | 1 units 1戸 | Total units 総戸数 | | 187 units 187戸 | Occupied area 専有面積 | | 79.3 sq m 79.3m2 | Other area その他面積 | | Balcony area: 9.25 sq m バルコニー面積:9.25m2 | Whereabouts floor / structures and stories 所在階/構造・階建 | | 11th floor / SRC14 story 11階/SRC14階建 | Completion date 完成時期(築年月) | | February 1995 1995年2月 | Address 住所 | | Hiroshima, Hiroshima Prefecture, Minami-ku, Motoujina cho 25-1 広島県広島市南区元宇品町25-1 | Traffic 交通 | | Hiroden ujina line "Motoujina opening" walk 10 minutes
Hiroden "Seaside hospital entrance" walk 4 minutes hiroden ujina line "Bund" walk 17 minutes 広島電鉄宇品線「元宇品口」歩10分
広電「シーサイド病院入口」歩4分広島電鉄宇品線「海岸通」歩17分
| Related links 関連リンク | | [Related Sites of this company] 【この会社の関連サイト】 | Person in charge 担当者より | | [Regarding this property.] This room the Seto Inland Sea views from the living room! 【この物件について】リビングから瀬戸内海を一望できるお部屋です! | Contact お問い合せ先 | | TEL: 0800-808-9500 [Toll free] mobile phone ・ Also available from PHS
Caller ID is not notified
Please contact the "saw SUUMO (Sumo)"
If it does not lead, If the real estate company TEL:0800-808-9500【通話料無料】携帯電話・PHSからもご利用いただけます
発信者番号は通知されません
「SUUMO(スーモ)を見た」と問い合わせください
つながらない方、不動産会社の方は
| Administrative expense 管理費 | | 7900 yen / Month (consignment (resident)) 7900円/月(委託(常駐)) | Repair reserve 修繕積立金 | | 1600 yen / Month 1600円/月 | Time residents 入居時期 | | Immediate available 即入居可 | Whereabouts floor 所在階 | | 11th floor 11階 | Direction 向き | | West 西 | Structure-storey 構造・階建て | | SRC14 story SRC14階建 | Site of the right form 敷地の権利形態 | | Ownership 所有権 | Use district 用途地域 | | One dwelling 1種住居 | Parking lot 駐車場 | | Sky Mu 空無 | Company profile 会社概要 | | <Mediation> Minister of Land, Infrastructure and Transport (2) Apamanshop Hiroshima Aki Fuchu store buying and selling Division No. 007268 (Ltd.) KI Home Yubinbango732-0044 Hiroshima, Hiroshima Prefecture Higashi-ku, Yagashin cho 1-1-31 <仲介>国土交通大臣(2)第007268号アパマンショップ広島安芸府中店売買事業部(株)ケイアイホーム〒732-0044 広島県広島市東区矢賀新町1-1-31 |
Local appearance photo現地外観写真 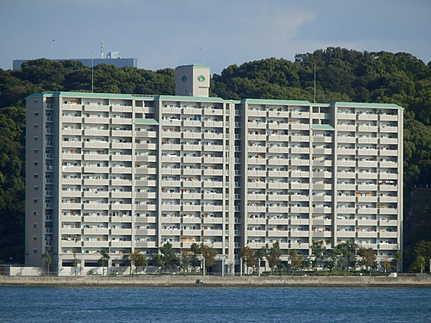 Local (12 May 2013) Shooting
現地(2013年12月)撮影
Kitchenキッチン 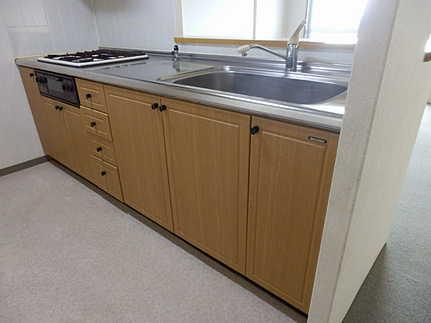 Local (12 May 2013) Shooting
現地(2013年12月)撮影
View photos from the dwelling unit住戸からの眺望写真 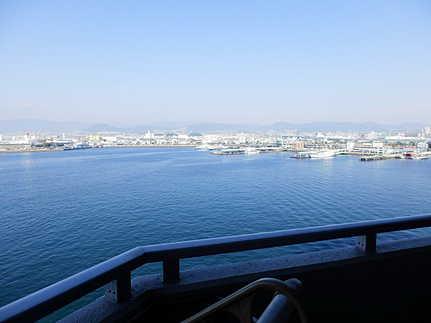 View from the site (December 2013) Shooting
現地からの眺望(2013年12月)撮影
Floor plan間取り図 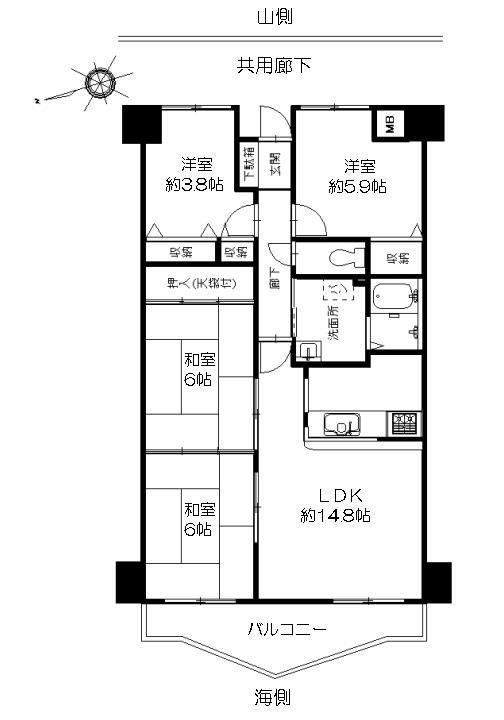 4LDK, Price 17,900,000 yen, Footprint 79.3 sq m , Balcony area 9.25 sq m
4LDK、価格1790万円、専有面積79.3m2、バルコニー面積9.25m2
Local appearance photo現地外観写真 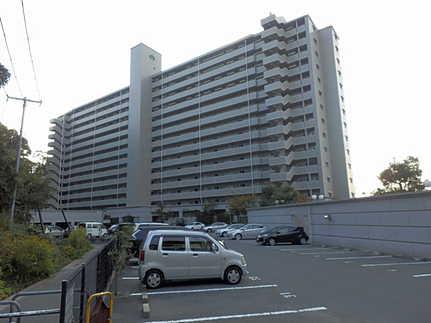 Local (12 May 2013) Shooting
現地(2013年12月)撮影
Non-living roomリビング以外の居室 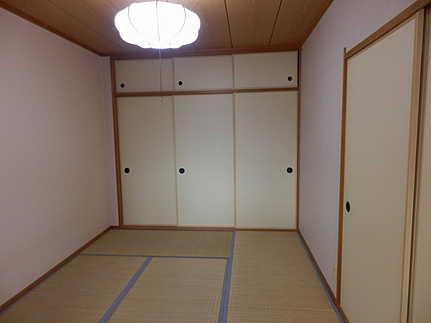 Local (12 May 2013) Shooting
現地(2013年12月)撮影
Entranceエントランス 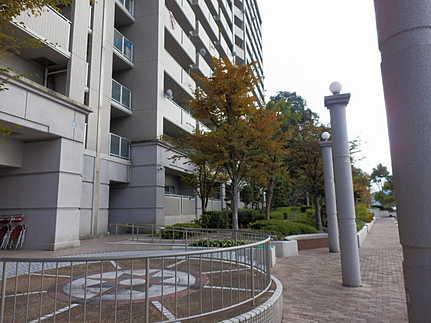 Common areas
共用部
View photos from the dwelling unit住戸からの眺望写真 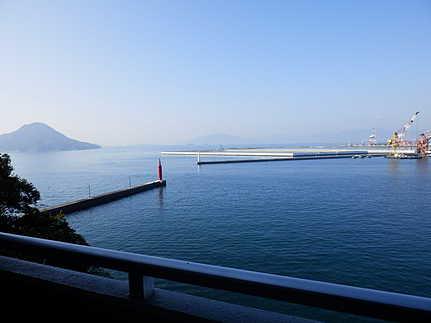 View from the site (December 2013) Shooting
現地からの眺望(2013年12月)撮影
Location
|









