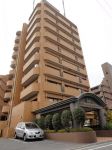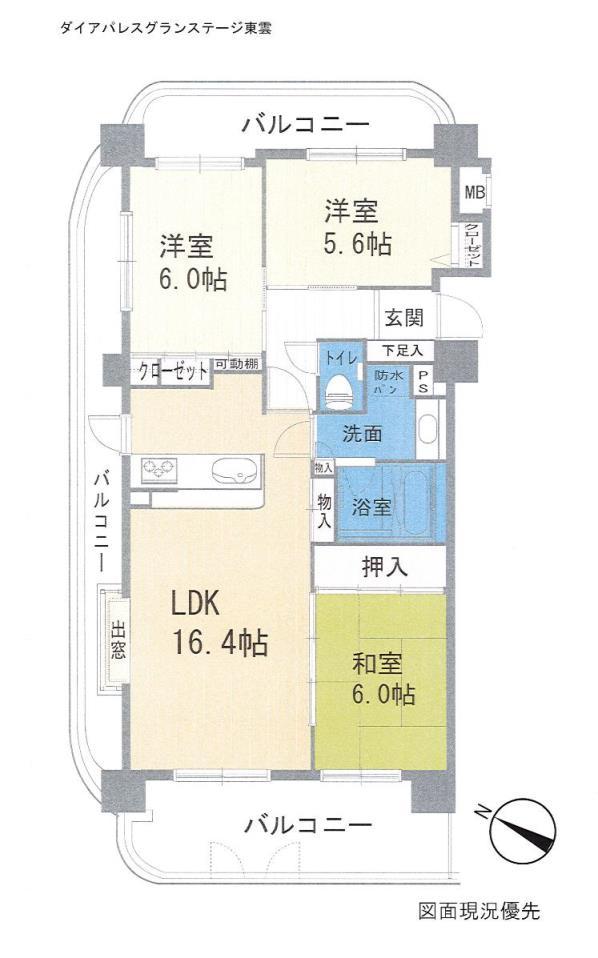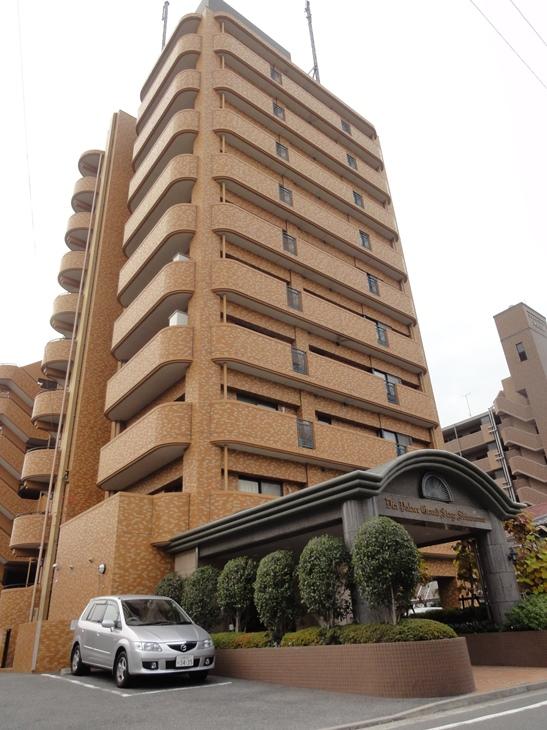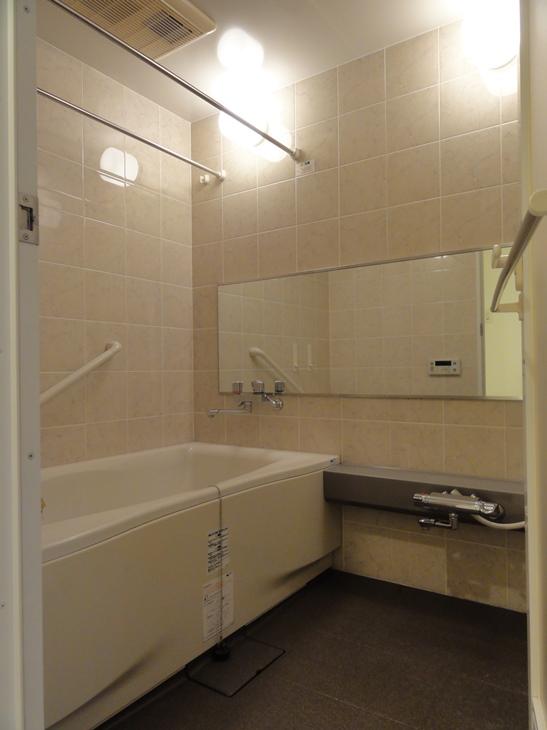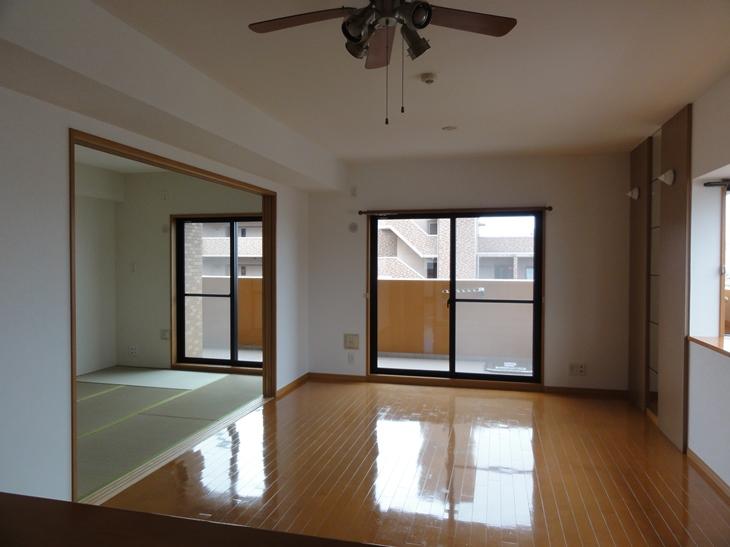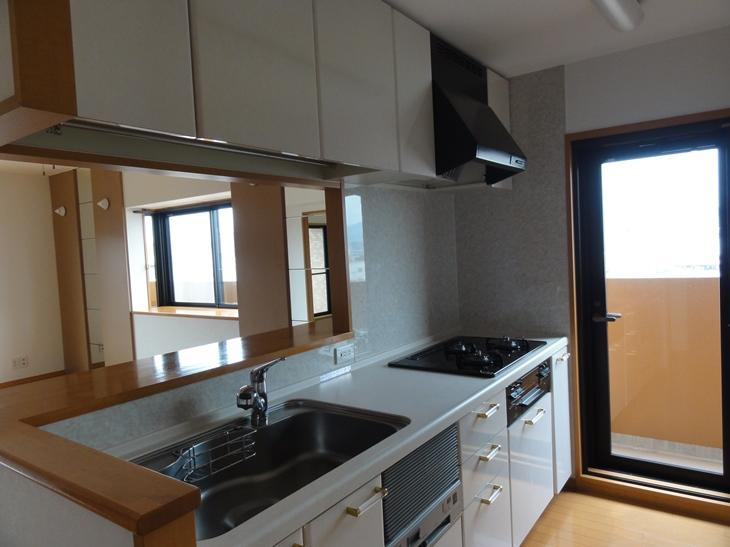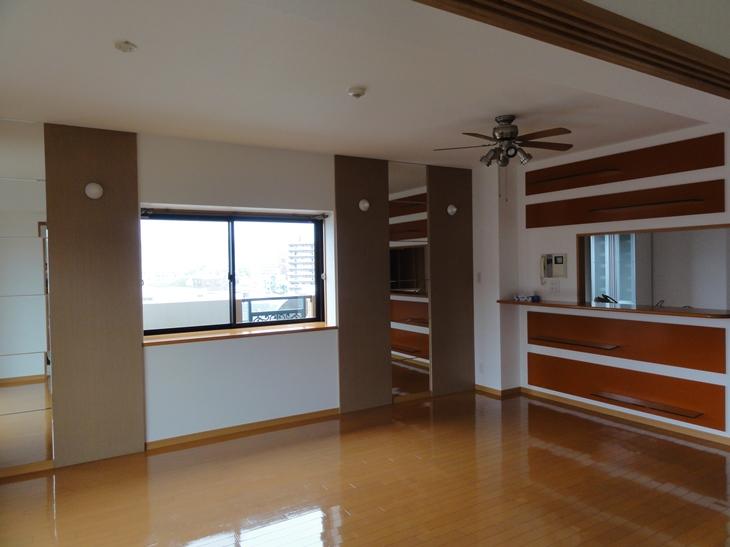|
|
Hiroshima, Hiroshima Prefecture, Minami-ku,
広島県広島市南区
|
|
Hiroden "2-chome Shinonome" walk 6 minutes
広電「東雲2丁目」歩6分
|
|
Immediately uninhabitable! Pet breeding Allowed, 3 face lighting, Interior renovation, Corner dwelling unit, Immediate Available, Super close, It is close to the city, LDK15 tatami mats or more, Wide balcony, 2 or more sides balcony
すぐ住めます!ペット飼育可、3面採光、内装リフォーム、角住戸、即入居可、スーパーが近い、市街地が近い、LDK15畳以上、ワイドバルコニー、2面以上バルコニー
|
|
Pets Negotiable, 3 face lighting, Interior renovation, Corner dwelling unit, Immediate Available, Super close, It is close to the city, LDK15 tatami mats or more, Wide balcony, 2 or more sides balcony
ペット相談、3面採光、内装リフォーム、角住戸、即入居可、スーパーが近い、市街地が近い、LDK15畳以上、ワイドバルコニー、2面以上バルコニー
|
Features pickup 特徴ピックアップ | | Immediate Available / Super close / It is close to the city / Interior renovation / Corner dwelling unit / LDK15 tatami mats or more / Wide balcony / 3 face lighting / 2 or more sides balcony / Pets Negotiable 即入居可 /スーパーが近い /市街地が近い /内装リフォーム /角住戸 /LDK15畳以上 /ワイドバルコニー /3面採光 /2面以上バルコニー /ペット相談 |
Property name 物件名 | | Daiaparesu Gran stage Shinonome ダイアパレスグランステージ東雲 |
Price 価格 | | 23.8 million yen 2380万円 |
Floor plan 間取り | | 3LDK 3LDK |
Units sold 販売戸数 | | 1 units 1戸 |
Total units 総戸数 | | 39 units 39戸 |
Occupied area 専有面積 | | 75.1 sq m (center line of wall) 75.1m2(壁芯) |
Other area その他面積 | | Balcony area: 31.69 sq m バルコニー面積:31.69m2 |
Whereabouts floor / structures and stories 所在階/構造・階建 | | 6th floor / RC10 story 6階/RC10階建 |
Completion date 完成時期(築年月) | | September 2002 2002年9月 |
Address 住所 | | Hiroshima, Hiroshima Prefecture, Minami-ku, Shinonome 2-3-36 広島県広島市南区東雲2-3-36 |
Traffic 交通 | | Hiroden "2-chome Shinonome" walk 6 minutes 広電「東雲2丁目」歩6分 |
Person in charge 担当者より | | [Regarding this property.] 3 direction is room! View ・ Airy living is feeling good. 【この物件について】3方角部屋です!眺望・風通し住み心地いいです。 |
Contact お問い合せ先 | | TEL: 0800-603-1751 [Toll free] mobile phone ・ Also available from PHS
Caller ID is not notified
Please contact the "saw SUUMO (Sumo)"
If it does not lead, If the real estate company TEL:0800-603-1751【通話料無料】携帯電話・PHSからもご利用いただけます
発信者番号は通知されません
「SUUMO(スーモ)を見た」と問い合わせください
つながらない方、不動産会社の方は
|
Administrative expense 管理費 | | 8730 yen / Month (consignment (commuting)) 8730円/月(委託(通勤)) |
Repair reserve 修繕積立金 | | 4340 yen / Month 4340円/月 |
Time residents 入居時期 | | Immediate available 即入居可 |
Whereabouts floor 所在階 | | 6th floor 6階 |
Direction 向き | | West 西 |
Renovation リフォーム | | 2013 November interior renovation completed (kitchen ・ wall) 2013年11月内装リフォーム済(キッチン・壁) |
Structure-storey 構造・階建て | | RC10 story RC10階建 |
Site of the right form 敷地の権利形態 | | Ownership 所有権 |
Use district 用途地域 | | One dwelling 1種住居 |
Parking lot 駐車場 | | Site (8000 yen / Month) 敷地内(8000円/月) |
Company profile 会社概要 | | <Mediation> Governor of Hiroshima Prefecture (12) No. 002656 (with) Heart ・ Housing Yubinbango733-0037 Hiroshima, Hiroshima Prefecture, Nishi-ku, Nishikan'nonmachi 12-9 <仲介>広島県知事(12)第002656号(有)ハート・ハウジング〒733-0037 広島県広島市西区西観音町12-9 |
Construction 施工 | | (Stock) Matsumoto construction (株)松本建設 |

