1974February
3.2 million yen, 2K, 35.21 sq m
Used Apartments » Chugoku » Hiroshima » Minami-ku
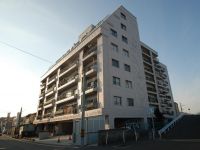 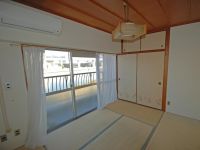
| | Hiroshima, Hiroshima Prefecture, Minami-ku, 広島県広島市南区 |
| JR Sanyo Line "Koyo" walk 22 minutes JR山陽本線「向洋」歩22分 |
Features pickup 特徴ピックアップ | | Fiscal year Available / Riverside / Bicycle-parking space / Elevator / Bike shelter 年度内入居可 /リバーサイド /駐輪場 /エレベーター /バイク置場 | Property name 物件名 | | Chambord Shinonome シャンボール東雲 | Price 価格 | | 3.2 million yen 320万円 | Floor plan 間取り | | 2K 2K | Units sold 販売戸数 | | 1 units 1戸 | Total units 総戸数 | | 117 units 117戸 | Occupied area 専有面積 | | 35.21 sq m (center line of wall) 35.21m2(壁芯) | Other area その他面積 | | Balcony area: 4.48 sq m バルコニー面積:4.48m2 | Whereabouts floor / structures and stories 所在階/構造・階建 | | 5th floor / RC8 story 5階/RC8階建 | Completion date 完成時期(築年月) | | February 1974 1974年2月 | Address 住所 | | Hiroshima, Hiroshima Prefecture, Minami-ku, Shinonome 2 広島県広島市南区東雲2 | Traffic 交通 | | JR Sanyo Line "Koyo" walk 22 minutes JR山陽本線「向洋」歩22分
| Person in charge 担当者より | | Person in charge of real-estate and building Masumi Oda Age: 40 Daigyokai Experience: 12 years real estate but it is a great buy no more than once out of a lifetime. We will correspond with your eyes. Anything please consult. 担当者宅建織田真澄年齢:40代業界経験:12年不動産は一生のうち何度もない大きな買い物ですよね。お客様目線で対応させていただきます。何でもご相談ください。 | Contact お問い合せ先 | | TEL: 0800-603-2773 [Toll free] mobile phone ・ Also available from PHS
Caller ID is not notified
Please contact the "saw SUUMO (Sumo)"
If it does not lead, If the real estate company TEL:0800-603-2773【通話料無料】携帯電話・PHSからもご利用いただけます
発信者番号は通知されません
「SUUMO(スーモ)を見た」と問い合わせください
つながらない方、不動産会社の方は
| Administrative expense 管理費 | | 6200 yen / Month (consignment (commuting)) 6200円/月(委託(通勤)) | Repair reserve 修繕積立金 | | 3600 yen / Month 3600円/月 | Time residents 入居時期 | | Consultation 相談 | Whereabouts floor 所在階 | | 5th floor 5階 | Direction 向き | | East 東 | Overview and notices その他概要・特記事項 | | Contact: Masumi Oda 担当者:織田真澄 | Structure-storey 構造・階建て | | RC8 story RC8階建 | Site of the right form 敷地の権利形態 | | Ownership 所有権 | Use district 用途地域 | | Semi-industrial 準工業 | Parking lot 駐車場 | | Nothing 無 | Company profile 会社概要 | | <Mediation> Governor of Hiroshima Prefecture (6) No. 007463 (Ltd.) Toyofudosan Yubinbango739-0011 Hiroshima Higashi Saijohon cho 14-29 <仲介>広島県知事(6)第007463号(株)東洋不動産〒739-0011 広島県東広島市西条本町14-29 | Construction 施工 | | (Ltd.) Hazama Corporation (株)間組 |
Local appearance photo現地外観写真 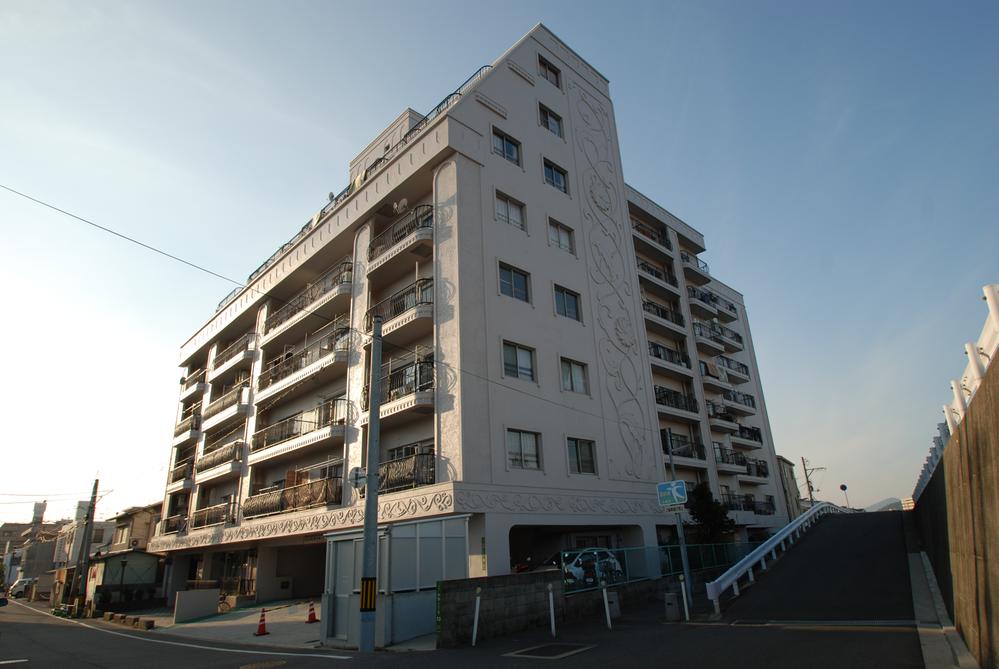 Local (11 May 2013) Shooting
現地(2013年11月)撮影
Non-living roomリビング以外の居室 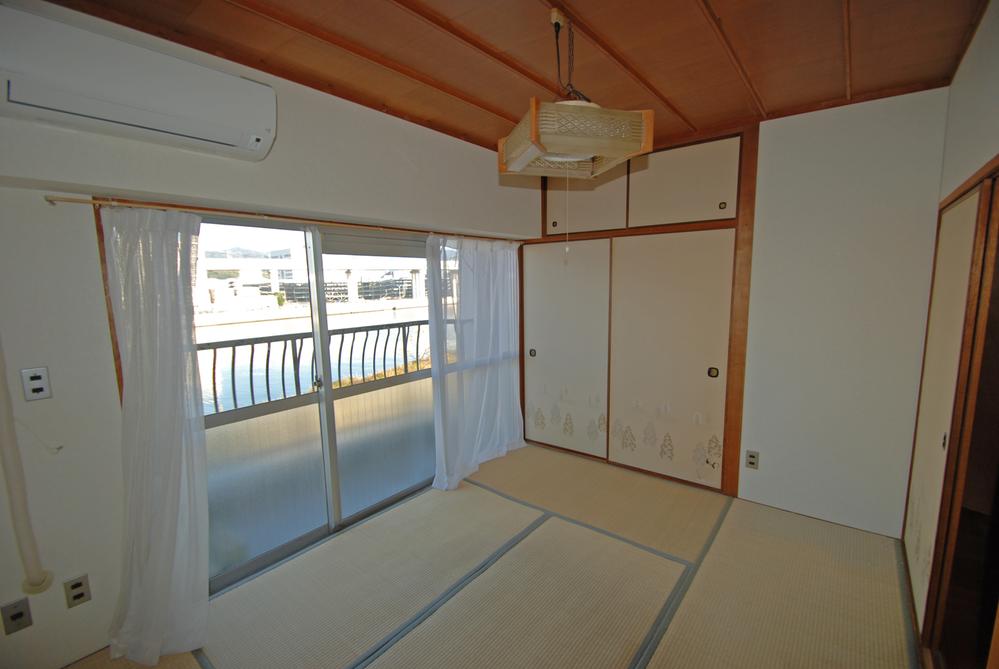 Japanese style room
和室
Kitchenキッチン 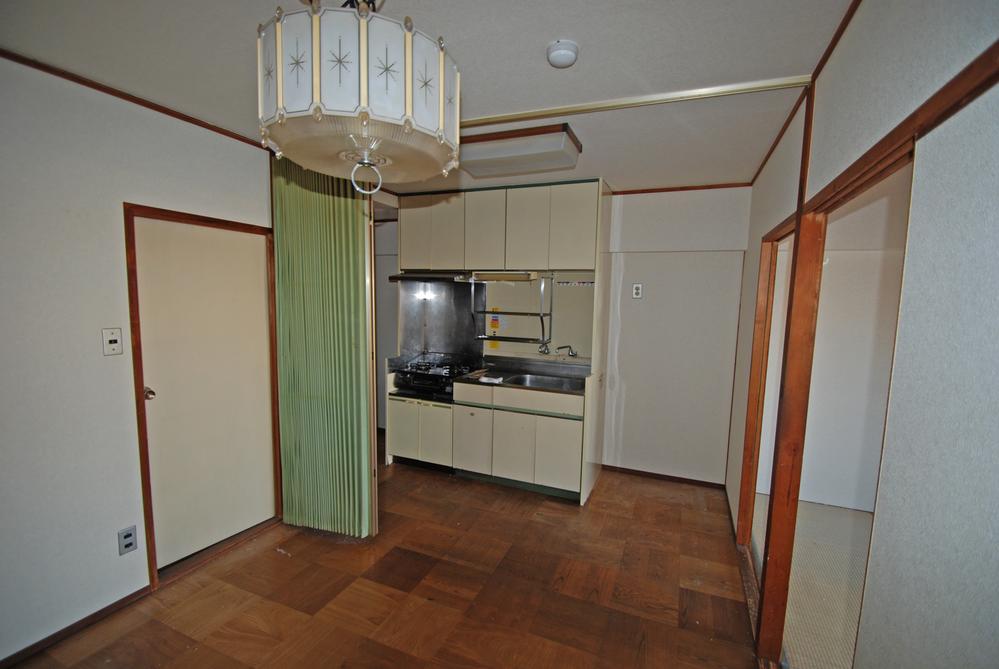 Kitchen from Western-style room
洋間からキッチン
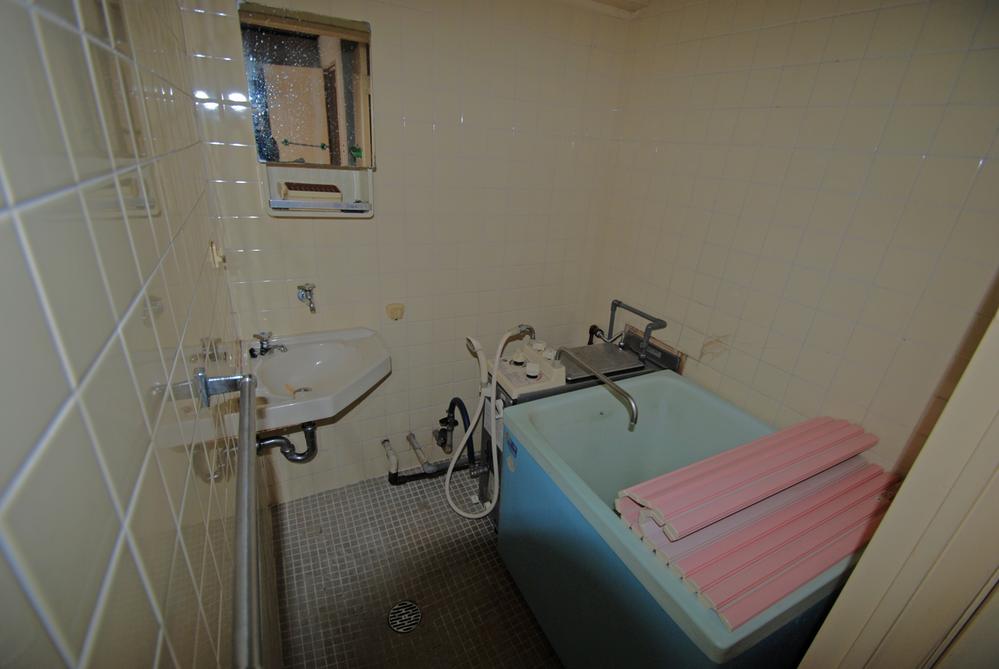 Bathroom
浴室
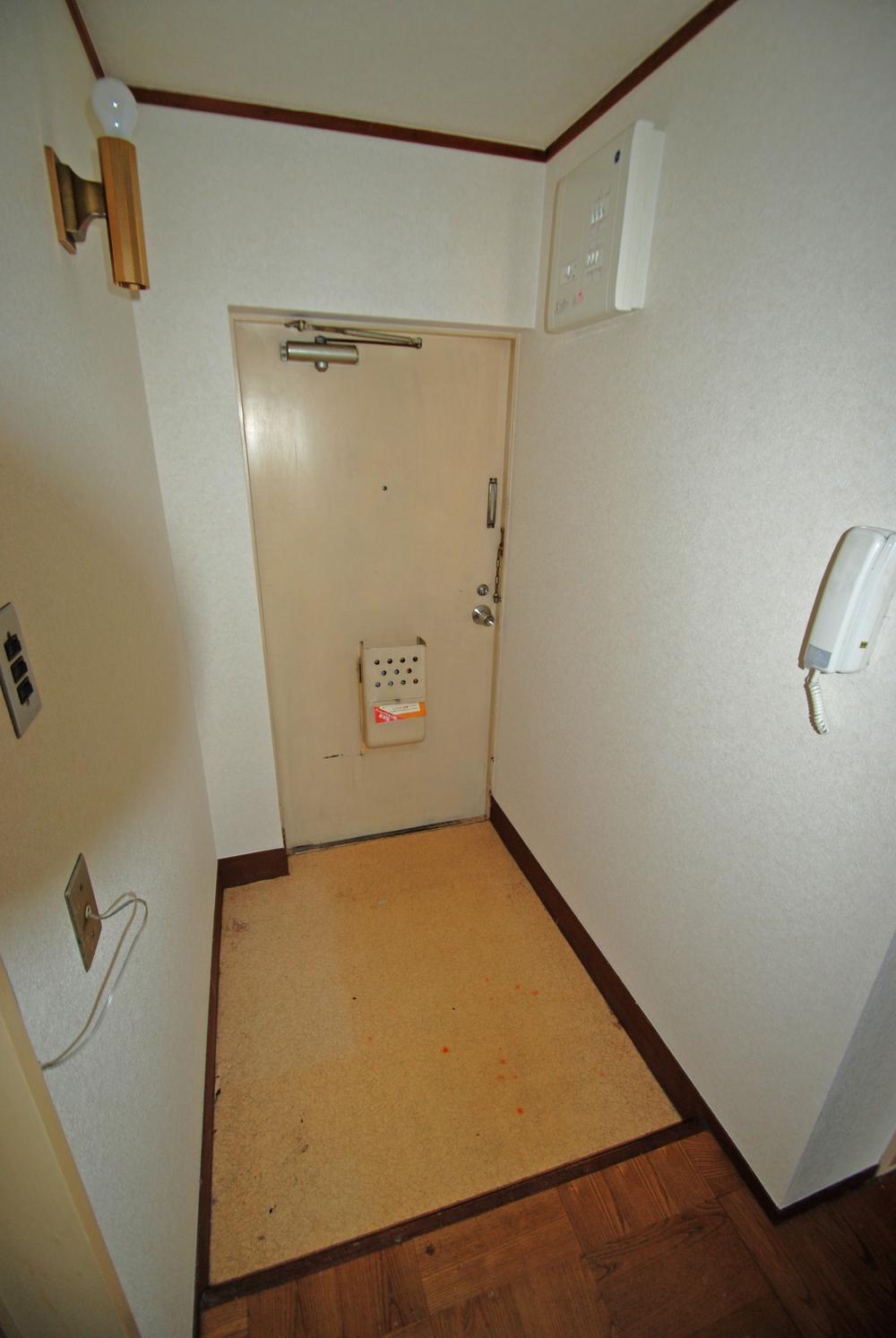 Entrance
玄関
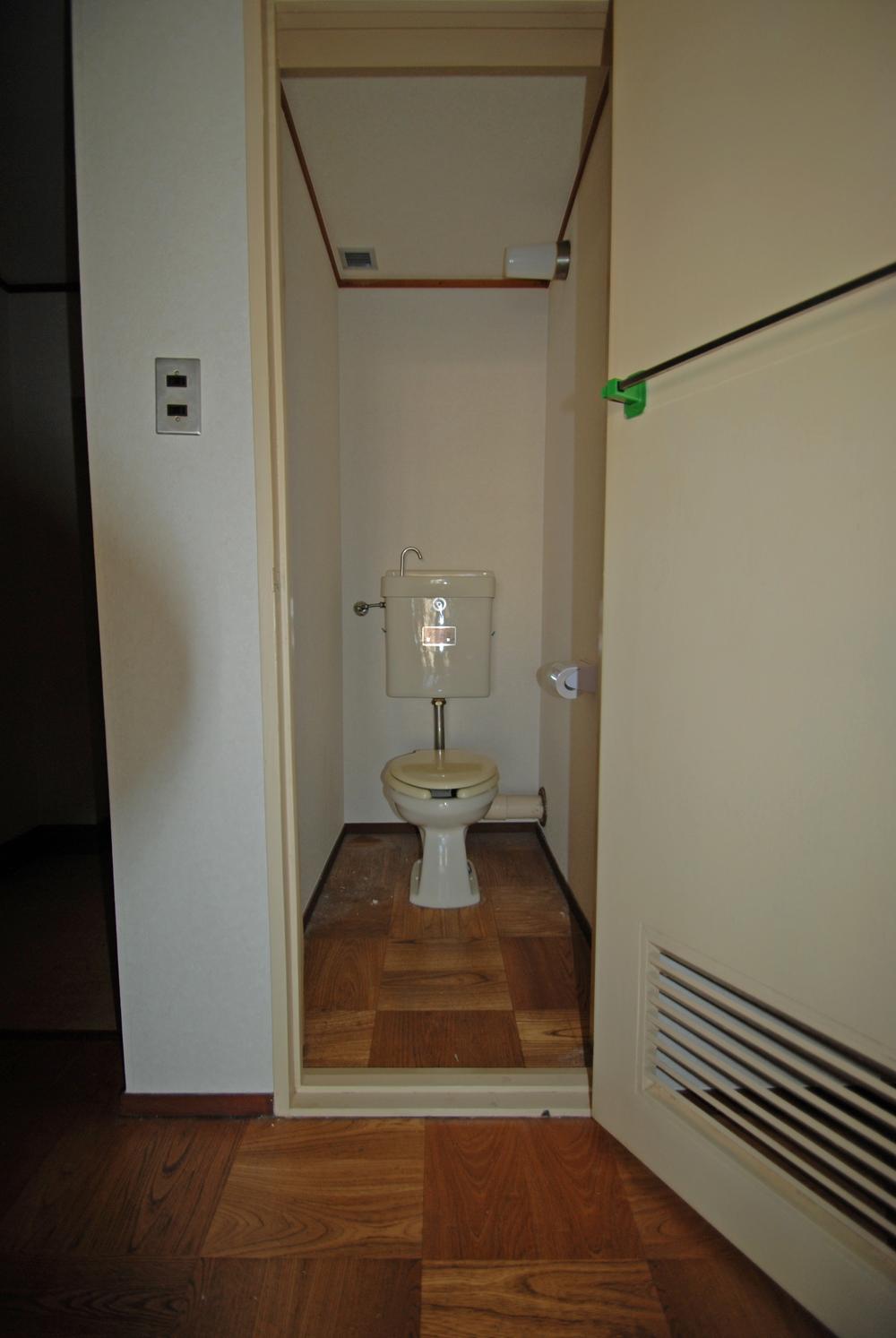 Toilet
トイレ
Entranceエントランス 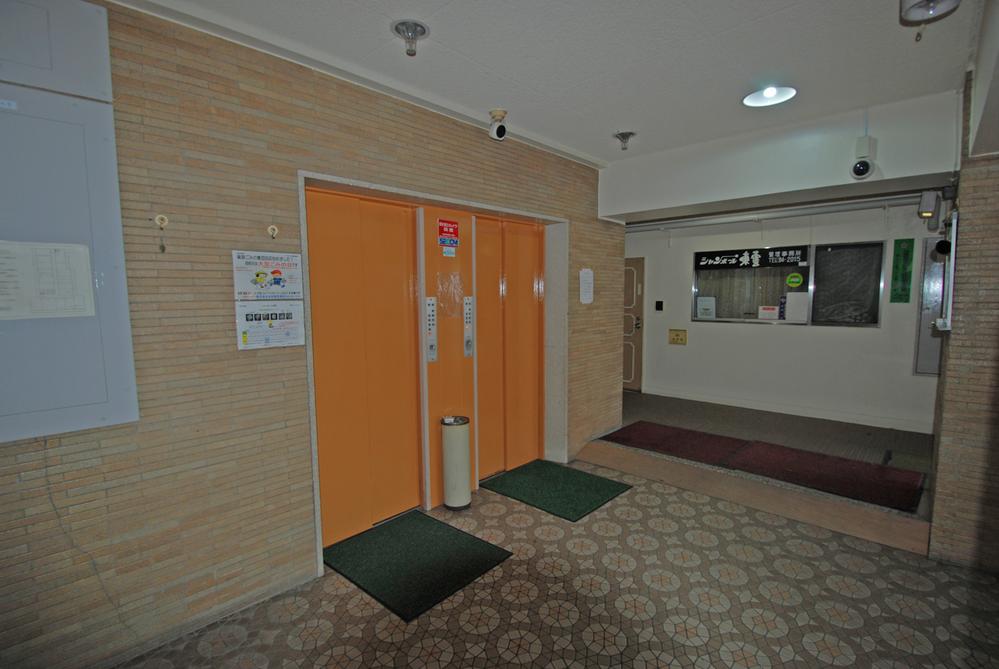 Elevator 2 groups
エレベーター2基
Lobbyロビー 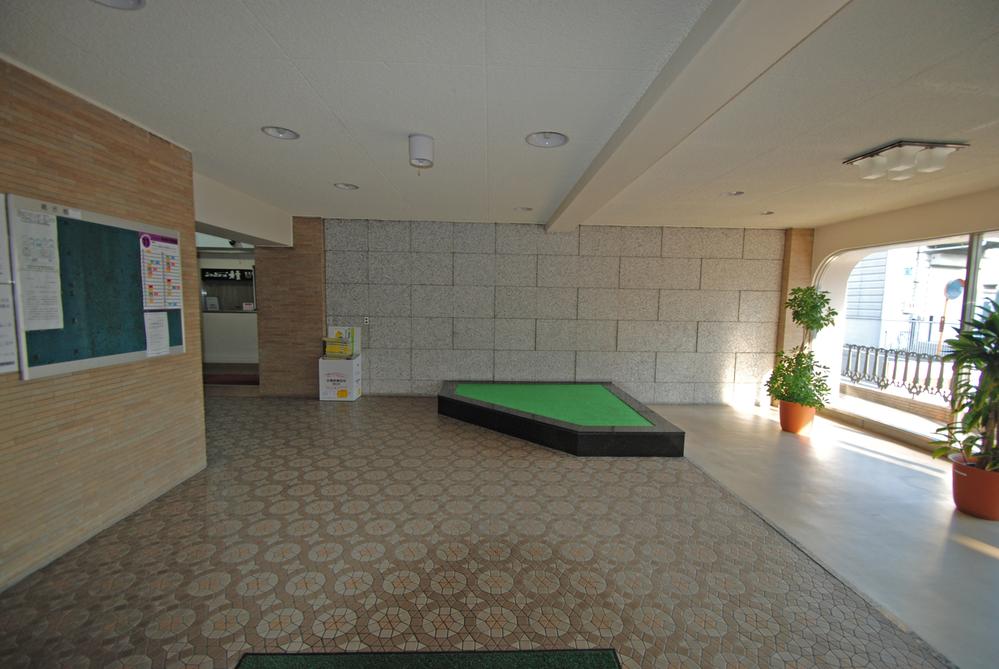 Common areas
共用部
Other common areasその他共用部 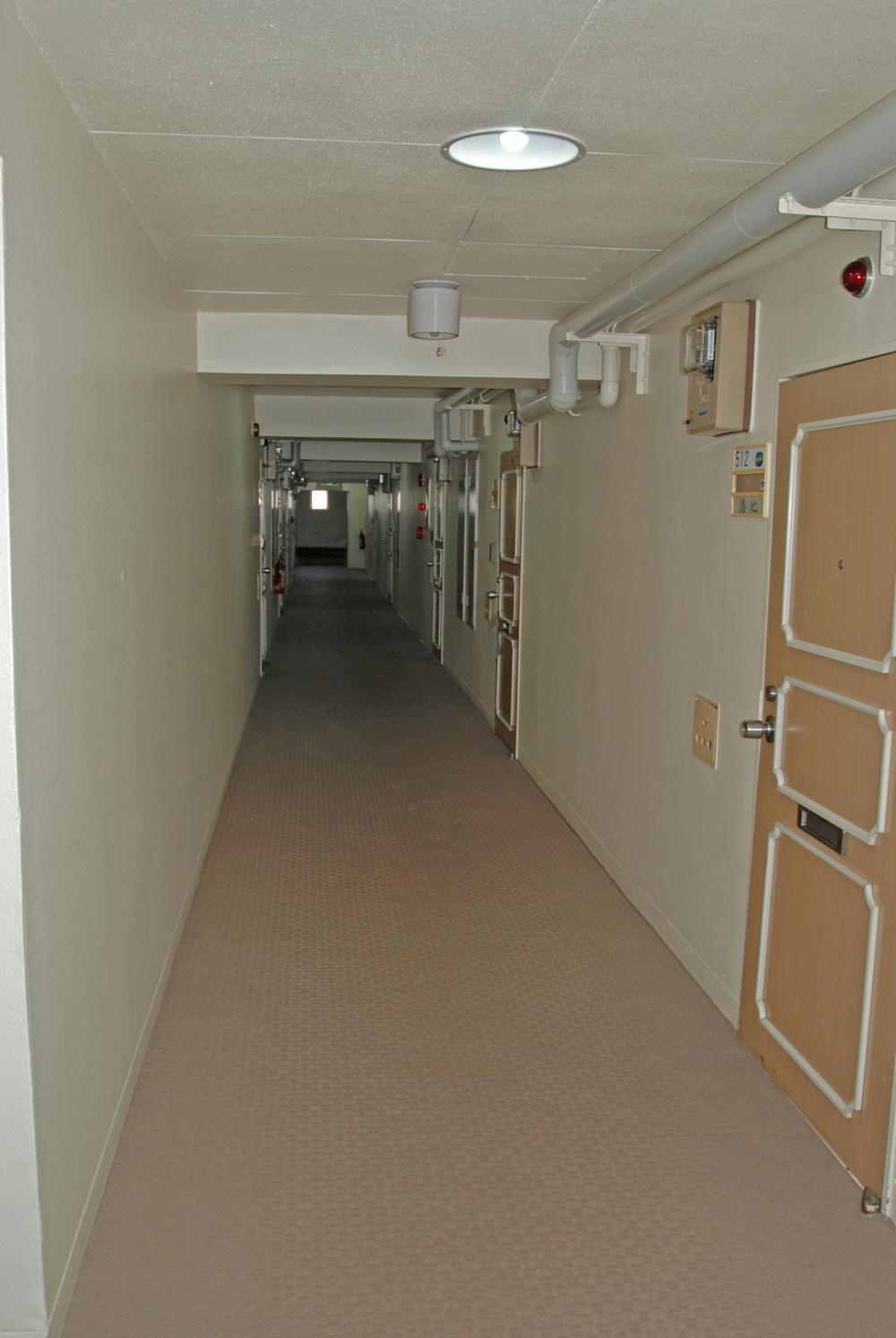 Shared hallway
共用廊下
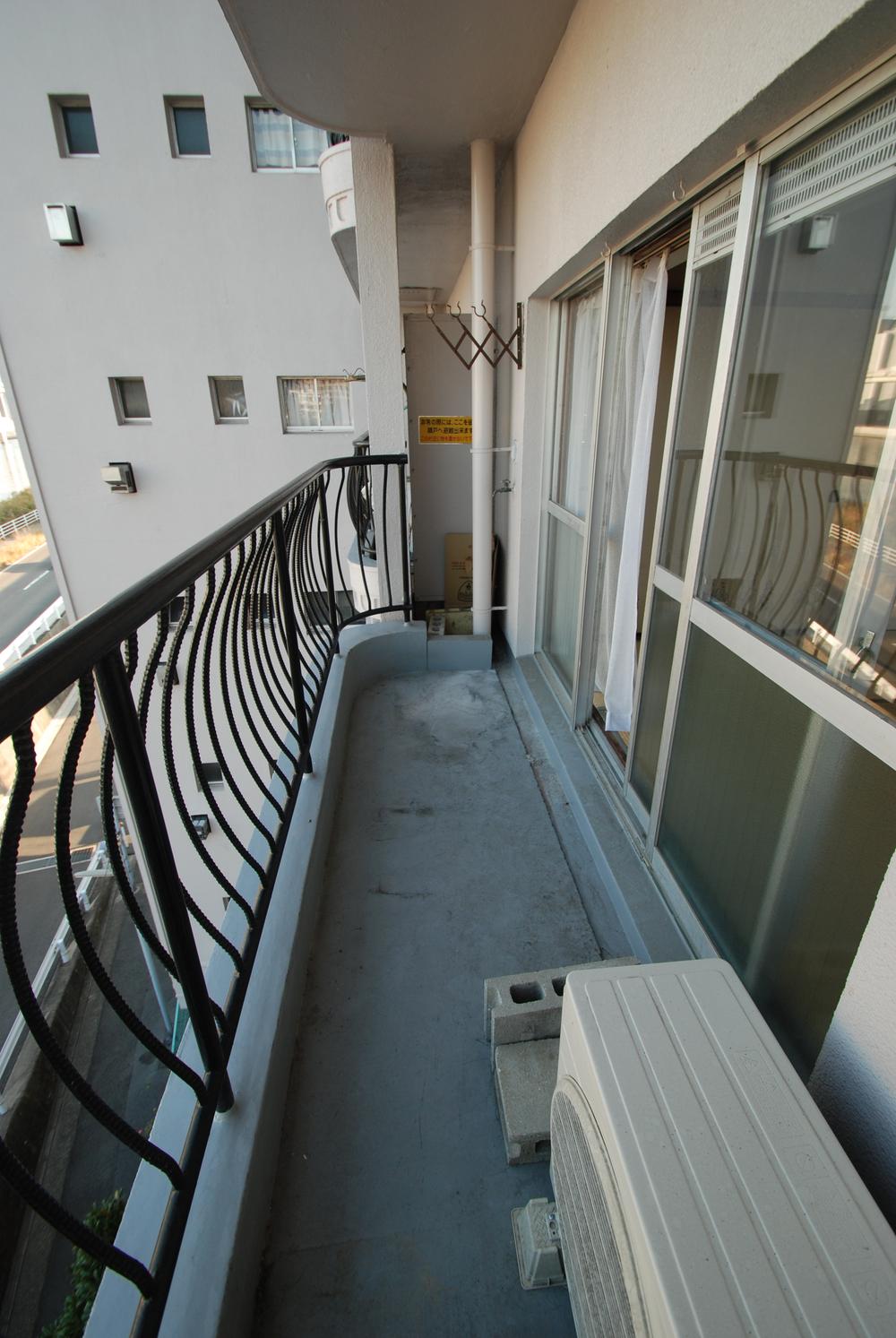 Balcony
バルコニー
View photos from the dwelling unit住戸からの眺望写真 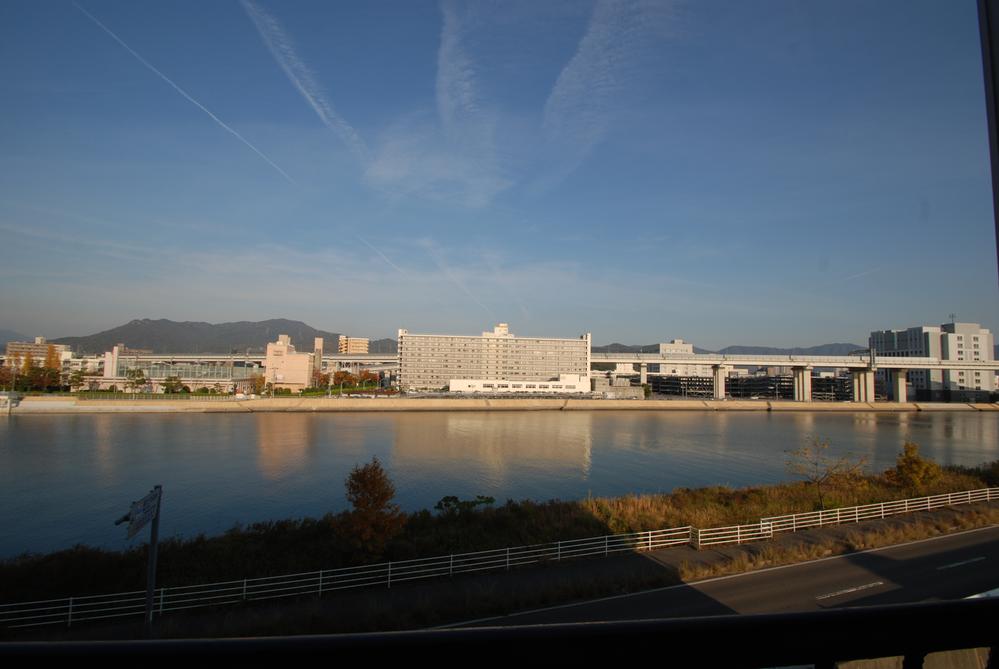 View from the site (November 2013) Shooting
現地からの眺望(2013年11月)撮影
Location
|












