2008August
28.5 million yen, 3LDK, 82.5 sq m
Used Apartments » Chugoku » Hiroshima » Minami-ku
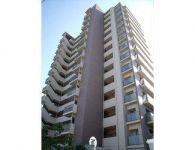 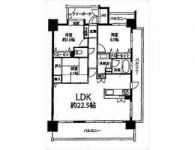
| | Hiroshima, Hiroshima Prefecture, Minami-ku, 広島県広島市南区 |
| JR Sanyo Line "Koyo" walk 11 minutes JR山陽本線「向洋」歩11分 |
Features pickup 特徴ピックアップ | | Construction housing performance with evaluation / Immediate Available / LDK20 tatami mats or more / It is close to the city / Facing south / System kitchen / Bathroom Dryer / Corner dwelling unit / Yang per good / Japanese-style room / High floor / Washbasin with shower / Face-to-face kitchen / Security enhancement / Wide balcony / 3 face lighting / 2 or more sides balcony / Southeast direction / South balcony / Elevator / Otobasu / Warm water washing toilet seat / The window in the bathroom / TV monitor interphone / Mu front building / Ventilation good / Good view / IH cooking heater / water filter / All-electric / Pets Negotiable / BS ・ CS ・ CATV / Flat terrain / Delivery Box 建設住宅性能評価付 /即入居可 /LDK20畳以上 /市街地が近い /南向き /システムキッチン /浴室乾燥機 /角住戸 /陽当り良好 /和室 /高層階 /シャワー付洗面台 /対面式キッチン /セキュリティ充実 /ワイドバルコニー /3面採光 /2面以上バルコニー /東南向き /南面バルコニー /エレベーター /オートバス /温水洗浄便座 /浴室に窓 /TVモニタ付インターホン /前面棟無 /通風良好 /眺望良好 /IHクッキングヒーター /浄水器 /オール電化 /ペット相談 /BS・CS・CATV /平坦地 /宅配ボックス | Property name 物件名 | | Nekuserento Shinonome ネクセレント東雲 | Price 価格 | | 28.5 million yen 2850万円 | Floor plan 間取り | | 3LDK 3LDK | Units sold 販売戸数 | | 1 units 1戸 | Total units 総戸数 | | 52 units 52戸 | Occupied area 専有面積 | | 82.5 sq m 82.5m2 | Other area その他面積 | | Balcony area: 31.42 sq m バルコニー面積:31.42m2 | Whereabouts floor / structures and stories 所在階/構造・階建 | | 9 floor / RC14 story 9階/RC14階建 | Completion date 完成時期(築年月) | | August 2008 2008年8月 | Address 住所 | | Hiroshima, Hiroshima Prefecture, Minami-ku, Shinonome 3 広島県広島市南区東雲3 | Traffic 交通 | | JR Sanyo Line "Koyo" walk 11 minutes
JR Sanyo Line "god river" walk 38 minutes
Hiroshima bus "Shinonome town" walk 3 minutes JR山陽本線「向洋」歩11分
JR山陽本線「天神川」歩38分
広島バス「東雲町」歩3分 | Contact お問い合せ先 | | (Stock) Yamato Kosan Gion Branch TEL: 082-850-2266 Please inquire as "saw SUUMO (Sumo)" (株)大和興産祇園支店TEL:082-850-2266「SUUMO(スーモ)を見た」と問い合わせください | Administrative expense 管理費 | | 7800 yen / Month (consignment (commuting)) 7800円/月(委託(通勤)) | Repair reserve 修繕積立金 | | 3400 yen / Month 3400円/月 | Time residents 入居時期 | | Immediate available 即入居可 | Whereabouts floor 所在階 | | 9 floor 9階 | Direction 向き | | South 南 | Structure-storey 構造・階建て | | RC14 story RC14階建 | Site of the right form 敷地の権利形態 | | Ownership 所有権 | Parking lot 駐車場 | | On-site (fee Mu) 敷地内(料金無) | Company profile 会社概要 | | <Mediation> Governor of Hiroshima Prefecture (8) No. 005724 (Corporation) Hiroshima Prefecture Building Lots and Buildings Transaction Business Association China district Real Estate Fair Trade Council member (Ltd.) Yamato Kosan Gion branch Yubinbango731-0113 Hiroshima, Hiroshima Prefecture Asaminami Nishihara 1-5-9 <仲介>広島県知事(8)第005724号(公社)広島県宅地建物取引業協会会員 中国地区不動産公正取引協議会加盟(株)大和興産祇園支店〒731-0113 広島県広島市安佐南区西原1-5-9 |
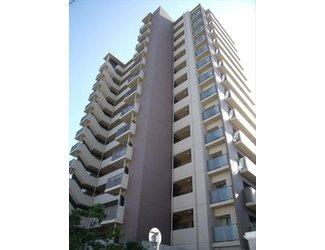 Local appearance photo
現地外観写真
Floor plan間取り図 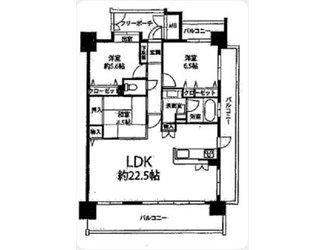 3LDK, Price 28.5 million yen, Footprint 82.5 sq m , Balcony area 31.42 sq m
3LDK、価格2850万円、専有面積82.5m2、バルコニー面積31.42m2
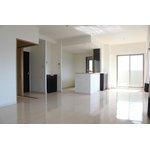 Living
リビング
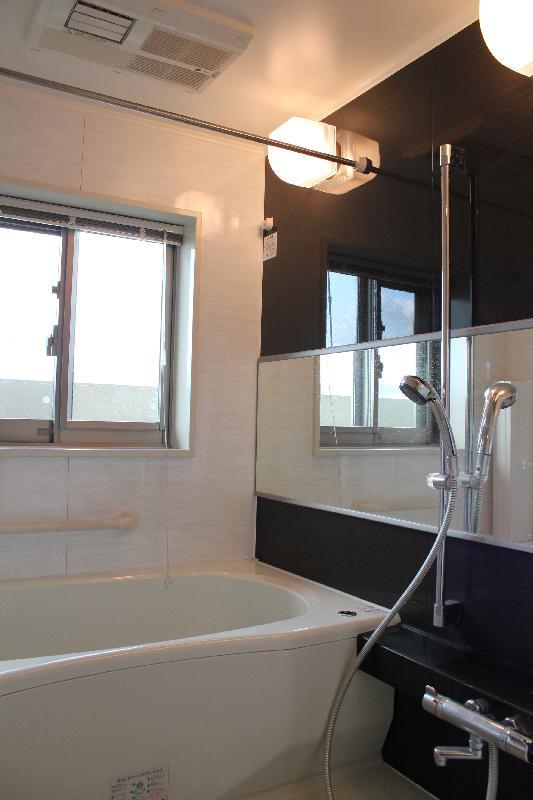 Bathroom
浴室
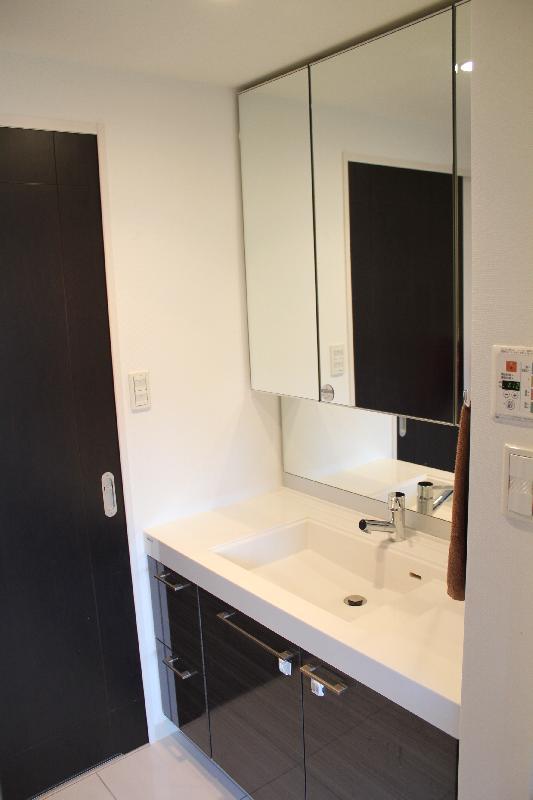 Wash basin, toilet
洗面台・洗面所
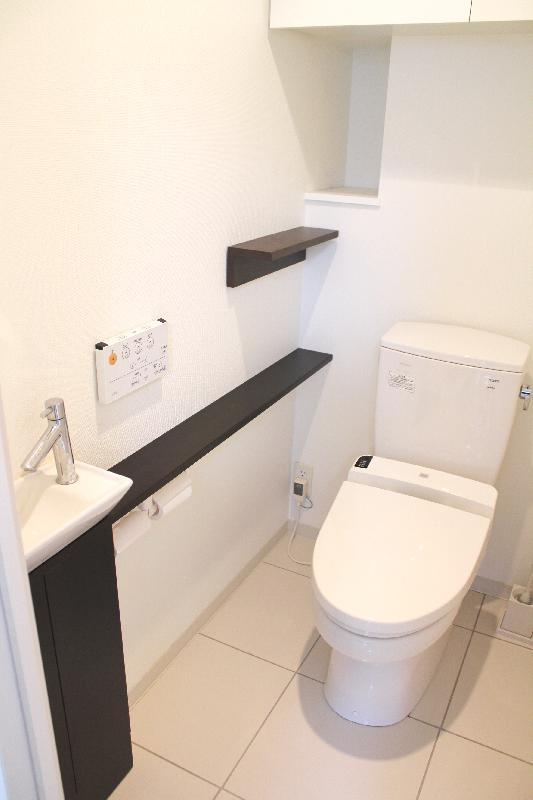 Toilet
トイレ
Entranceエントランス 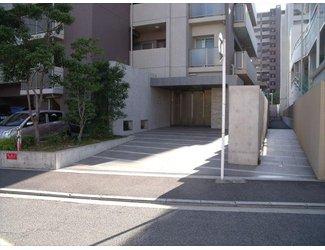 Common areas
共用部
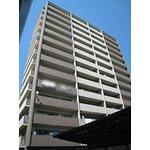 Local appearance photo
現地外観写真
Location
|









