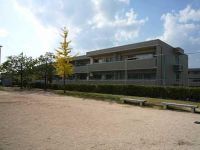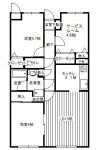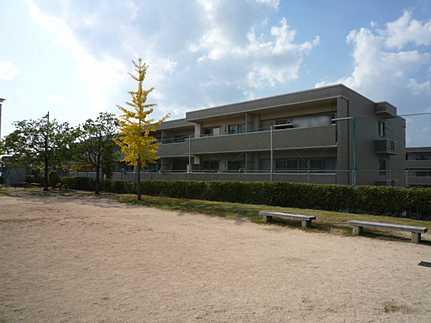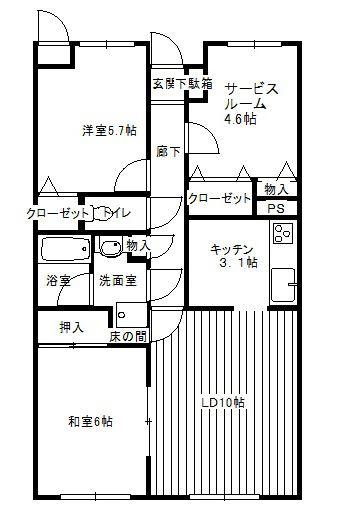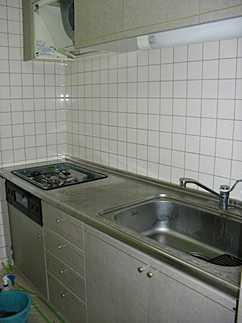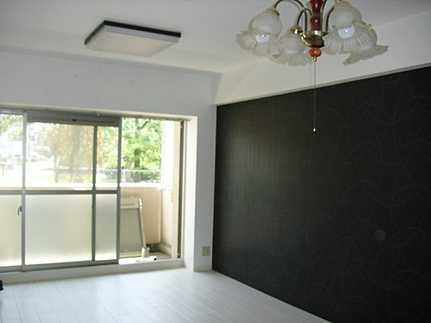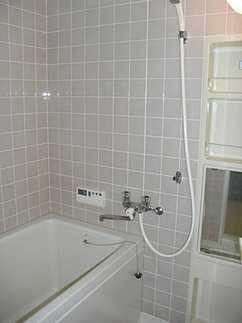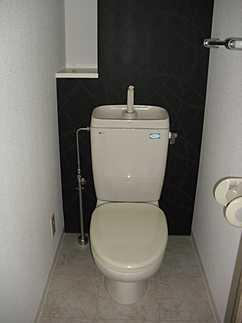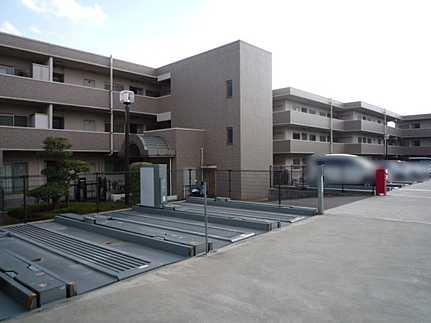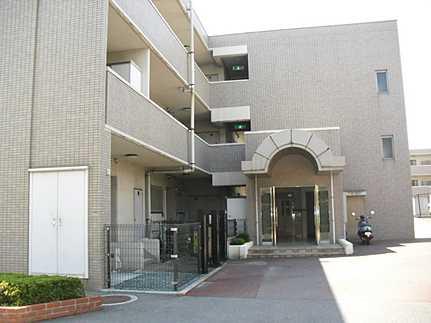|
|
Hiroshima, Hiroshima Prefecture, Minami-ku,
広島県広島市南区
|
|
Hiroden "Asahimachi" walk 10 minutes
広電「旭町」歩10分
|
|
■ Sunny ■ Room renovated ■ You can preview.
■日当たり良好■室内改装済み■内覧できます。
|
|
Immediate Available, Interior renovation, System kitchen, Yang per good, Washbasin with shower, Southeast direction, Bicycle-parking space, Warm water washing toilet seat, Good view
即入居可、内装リフォーム、システムキッチン、陽当り良好、シャワー付洗面台、東南向き、駐輪場、温水洗浄便座、眺望良好
|
Features pickup 特徴ピックアップ | | Immediate Available / Interior renovation / System kitchen / Yang per good / Washbasin with shower / Southeast direction / Bicycle-parking space / Warm water washing toilet seat / Good view 即入居可 /内装リフォーム /システムキッチン /陽当り良好 /シャワー付洗面台 /東南向き /駐輪場 /温水洗浄便座 /眺望良好 |
Property name 物件名 | | Laurel Court Tanna Heights A Parc Museum ローレルコート丹那ハイツAパルク館 |
Price 価格 | | 12.8 million yen 1280万円 |
Floor plan 間取り | | 2LDK + S (storeroom) 2LDK+S(納戸) |
Units sold 販売戸数 | | 1 units 1戸 |
Total units 総戸数 | | 85 units 85戸 |
Occupied area 専有面積 | | 66.77 sq m (center line of wall) 66.77m2(壁芯) |
Other area その他面積 | | Balcony area: 12.33 sq m バルコニー面積:12.33m2 |
Whereabouts floor / structures and stories 所在階/構造・階建 | | Second floor / RC3 story 2階/RC3階建 |
Completion date 完成時期(築年月) | | January 1995 1995年1月 |
Address 住所 | | Hiroshima, Hiroshima Prefecture, Minami-ku, Tanna-cho, 66-35 広島県広島市南区丹那町66-35 |
Traffic 交通 | | Hiroden "Asahimachi" walk 10 minutes hiroden ujina line "county hospital before" walk 24 minutes
Hiroden ujina line "vast affiliated schools before" walk 25 minutes 広電「旭町」歩10分広島電鉄宇品線「県病院前」歩24分
広島電鉄宇品線「広大附属学校前」歩25分
|
Related links 関連リンク | | [Related Sites of this company] 【この会社の関連サイト】 |
Person in charge 担当者より | | [Regarding this property.] Room renovated ・ You can preview. 【この物件について】室内改装済み・内覧できます。 |
Contact お問い合せ先 | | TEL: 0800-808-9500 [Toll free] mobile phone ・ Also available from PHS
Caller ID is not notified
Please contact the "saw SUUMO (Sumo)"
If it does not lead, If the real estate company TEL:0800-808-9500【通話料無料】携帯電話・PHSからもご利用いただけます
発信者番号は通知されません
「SUUMO(スーモ)を見た」と問い合わせください
つながらない方、不動産会社の方は
|
Administrative expense 管理費 | | 3780 yen / Month (consignment (commuting)) 3780円/月(委託(通勤)) |
Repair reserve 修繕積立金 | | 8100 yen / Month 8100円/月 |
Time residents 入居時期 | | Immediate available 即入居可 |
Whereabouts floor 所在階 | | Second floor 2階 |
Direction 向き | | Southeast 南東 |
Renovation リフォーム | | 2013 November interior renovation completed (wall) 2013年11月内装リフォーム済(壁) |
Structure-storey 構造・階建て | | RC3 story RC3階建 |
Site of the right form 敷地の権利形態 | | Ownership 所有権 |
Parking lot 駐車場 | | Site (11,000 yen / Month) 敷地内(1万1000円/月) |
Company profile 会社概要 | | <Mediation> Minister of Land, Infrastructure and Transport (2) Apamanshop Hiroshima Aki Fuchu store buying and selling Division No. 007268 (Ltd.) KI Home Yubinbango732-0044 Hiroshima, Hiroshima Prefecture Higashi-ku, Yagashin cho 1-1-31 <仲介>国土交通大臣(2)第007268号アパマンショップ広島安芸府中店売買事業部(株)ケイアイホーム〒732-0044 広島県広島市東区矢賀新町1-1-31 |
