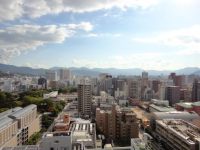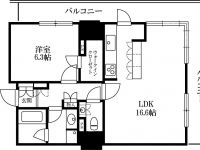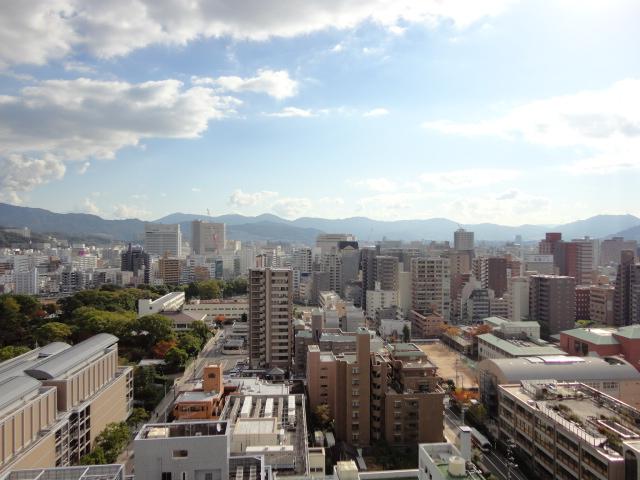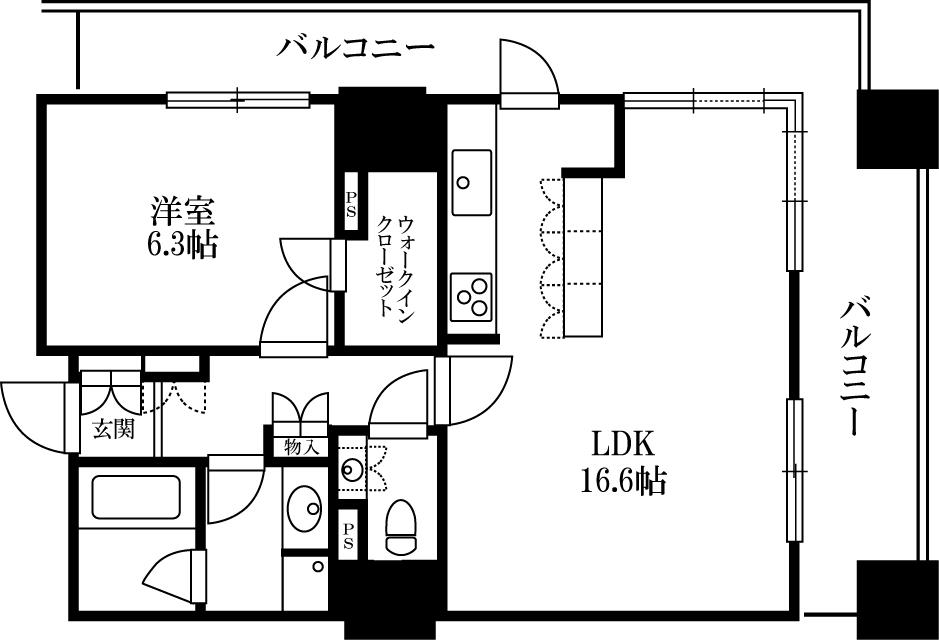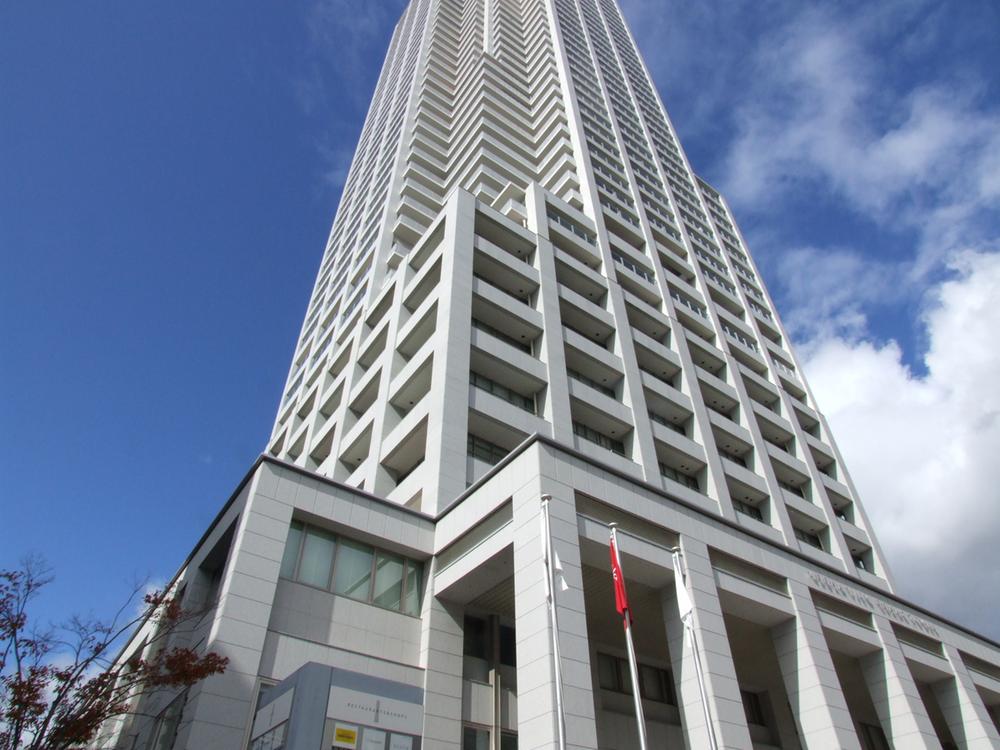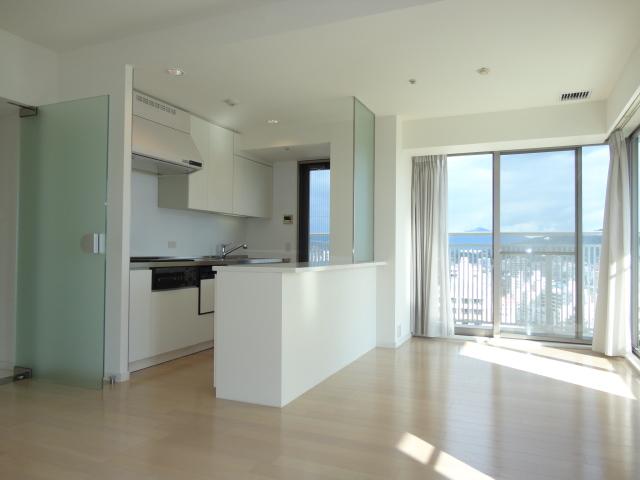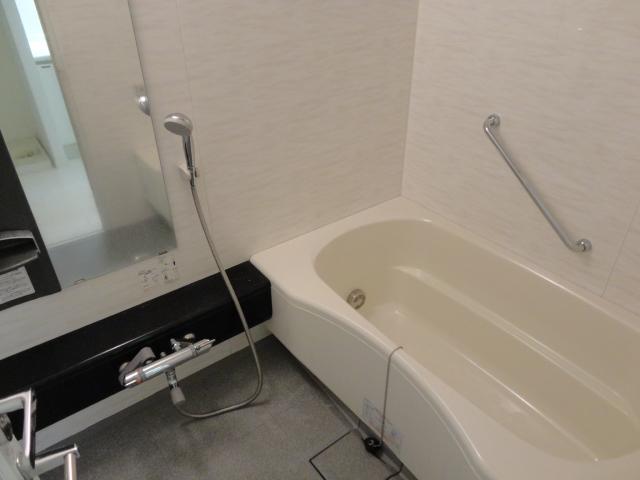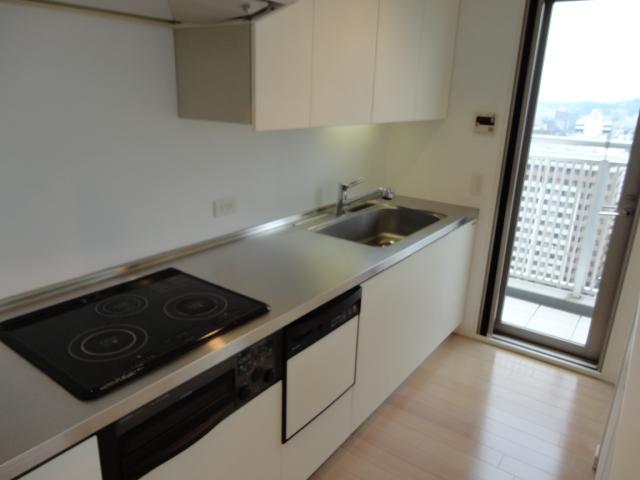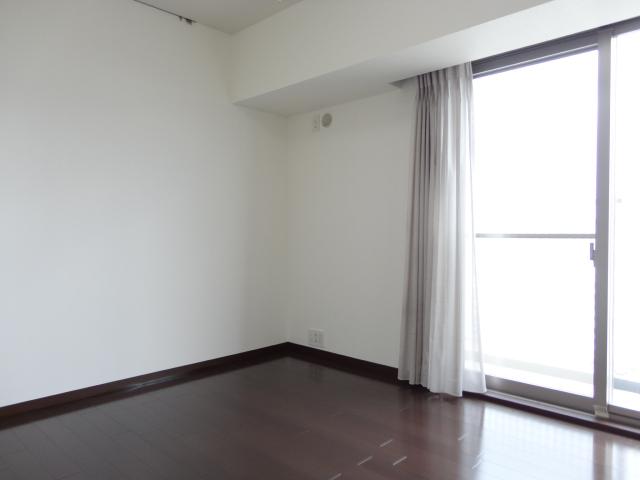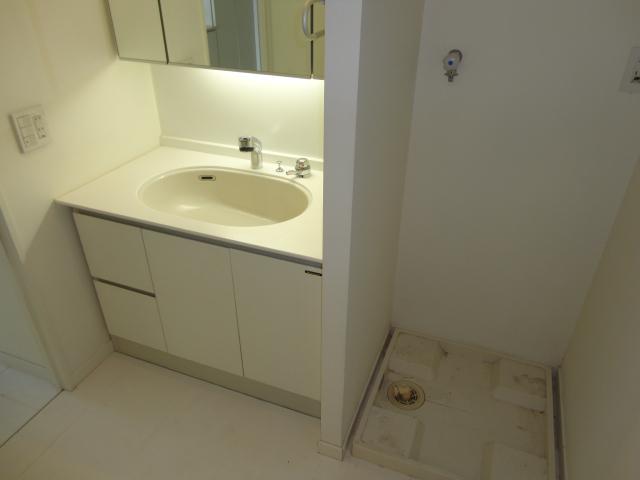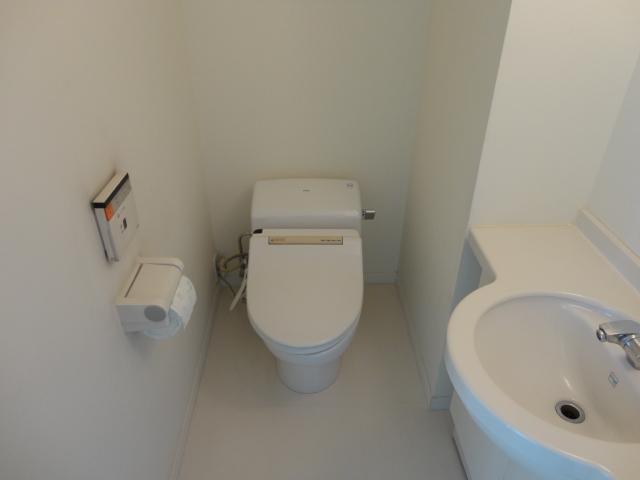|
|
Hiroshima, Hiroshima Prefecture, Naka-ku,
広島県広島市中区
|
|
Hiroden hakushima line "Shukkeien before" walk 1 minute
広島電鉄白島線「縮景園前」歩1分
|
|
Corner room ・ Two-sided balcony! Good view! !
角部屋・2面バルコニー!眺望良好!!
|
Features pickup 特徴ピックアップ | | Super close / It is close to the city / System kitchen / Bathroom Dryer / Corner dwelling unit / Share facility enhancement / Flat to the station / LDK15 tatami mats or more / High floor / Washbasin with shower / Security enhancement / Barrier-free / 2 or more sides balcony / Elevator / Otobasu / Warm water washing toilet seat / TV monitor interphone / Mu front building / Ventilation good / Good view / IH cooking heater / Dish washing dryer / Walk-in closet / Pets Negotiable / Maintained sidewalk / Flat terrain / 24-hour manned management / Floor heating / Delivery Box スーパーが近い /市街地が近い /システムキッチン /浴室乾燥機 /角住戸 /共有施設充実 /駅まで平坦 /LDK15畳以上 /高層階 /シャワー付洗面台 /セキュリティ充実 /バリアフリー /2面以上バルコニー /エレベーター /オートバス /温水洗浄便座 /TVモニタ付インターホン /前面棟無 /通風良好 /眺望良好 /IHクッキングヒーター /食器洗乾燥機 /ウォークインクロゼット /ペット相談 /整備された歩道 /平坦地 /24時間有人管理 /床暖房 /宅配ボックス |
Property name 物件名 | | Urban View Grand Tower アーバンビューグランドタワー |
Price 価格 | | 32,800,000 yen 3280万円 |
Floor plan 間取り | | 1LDK 1LDK |
Units sold 販売戸数 | | 1 units 1戸 |
Occupied area 専有面積 | | 56.13 sq m (center line of wall) 56.13m2(壁芯) |
Other area その他面積 | | Balcony area: 21.39 sq m バルコニー面積:21.39m2 |
Whereabouts floor / structures and stories 所在階/構造・階建 | | 15th floor / RC43 floors 1 underground story 15階/RC43階地下1階建 |
Completion date 完成時期(築年月) | | January 2004 2004年1月 |
Address 住所 | | Hiroshima Prefecture medium Hiroshima District Kamihatchobori 広島県広島市中区上八丁堀 |
Traffic 交通 | | Hiroden hakushima line "Shukkeien before" walk 1 minute 広島電鉄白島線「縮景園前」歩1分
|
Contact お問い合せ先 | | TEL: 0800-603-9178 [Toll free] mobile phone ・ Also available from PHS
Caller ID is not notified
Please contact the "saw SUUMO (Sumo)"
If it does not lead, If the real estate company TEL:0800-603-9178【通話料無料】携帯電話・PHSからもご利用いただけます
発信者番号は通知されません
「SUUMO(スーモ)を見た」と問い合わせください
つながらない方、不動産会社の方は
|
Administrative expense 管理費 | | 12,700 yen / Month (consignment (resident)) 1万2700円/月(委託(常駐)) |
Repair reserve 修繕積立金 | | 4210 yen / Month 4210円/月 |
Expenses 諸費用 | | Internet flat rate: 2100 yen / Month, Union dues: 300 yen / Month インターネット定額料金:2100円/月、組合費:300円/月 |
Time residents 入居時期 | | Consultation 相談 |
Whereabouts floor 所在階 | | 15th floor 15階 |
Direction 向き | | East 東 |
Structure-storey 構造・階建て | | RC43 floors 1 underground story RC43階地下1階建 |
Site of the right form 敷地の権利形態 | | Ownership 所有権 |
Parking lot 駐車場 | | Site (30,000 yen / Month) 敷地内(3万円/月) |
Company profile 会社概要 | | <Mediation> Minister of Land, Infrastructure and Transport (1) No. 007907 (Ltd.) Grand amenities Leasing Division Yubinbango730-0012 Hiroshima medium Hiroshima District Kamihatchobori 4-1 <仲介>国土交通大臣(1)第007907号(株)グランドアメニティリーシング課〒730-0012 広島県広島市中区上八丁堀4-1 |
Construction 施工 | | Penta-Ocean Construction Co., Ltd. (stock) 五洋建設(株) |
