Used Apartments » Chugoku » Hiroshima » Naka-ku
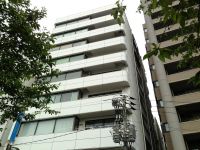 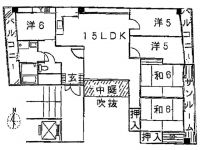
| | Hiroshima, Hiroshima Prefecture, Naka-ku, 広島県広島市中区 |
| Hiroshima Electric Railway main line "honkawa cho" walk 2 minutes 広島電鉄本線「本川町」歩2分 |
| Riverside, LDK15 tatami mats or more, Pets Negotiable, It is close to the city, Elevatorese-style room リバーサイド、LDK15畳以上、ペット相談、市街地が近い、エレベーター、和室 |
| Riverside, LDK15 tatami mats or more, Pets Negotiable, It is close to the city, Elevatorese-style two-sided balcony ・ Sun room there (Unknown each area), The courtyard there is renovated リバーサイド、LDK15畳以上、ペット相談、市街地が近い、エレベーター、和室2面バルコニー・サンルーム有り(各面積不明)、中庭有りリフォーム済み |
Features pickup 特徴ピックアップ | | 2 along the line more accessible / Riverside / It is close to the city / System kitchen / Flat to the station / LDK15 tatami mats or more / Japanese-style room / Washbasin with shower / Elevator / Pets Negotiable 2沿線以上利用可 /リバーサイド /市街地が近い /システムキッチン /駅まで平坦 /LDK15畳以上 /和室 /シャワー付洗面台 /エレベーター /ペット相談 | Property name 物件名 | | Honkawa Riverside building 本川リバーサイドビル | Price 価格 | | 28 million yen 2800万円 | Floor plan 間取り | | 5LDK 5LDK | Units sold 販売戸数 | | 1 units 1戸 | Total units 総戸数 | | 10 units 10戸 | Occupied area 専有面積 | | 117.4 sq m (center line of wall) 117.4m2(壁芯) | Whereabouts floor / structures and stories 所在階/構造・階建 | | 6th floor / SRC10 story 6階/SRC10階建 | Completion date 完成時期(築年月) | | October 1974 1974年10月 | Address 住所 | | Medium-Hiroshima, Hiroshima Prefecture District honkawa cho 2 広島県広島市中区本川町2 | Traffic 交通 | | Hiroshima Electric Railway main line "honkawa cho" walk 2 minutes
Bus "honkawa cho" walk 3 minutes Hiroshima Electric Railway main line "Atomic Bomb Dome before" walk 4 minutes 広島電鉄本線「本川町」歩2分
バス「本川町」歩3分広島電鉄本線「原爆ドーム前」歩4分
| Contact お問い合せ先 | | TEL: 0800-603-9717 [Toll free] mobile phone ・ Also available from PHS
Caller ID is not notified
Please contact the "saw SUUMO (Sumo)"
If it does not lead, If the real estate company TEL:0800-603-9717【通話料無料】携帯電話・PHSからもご利用いただけます
発信者番号は通知されません
「SUUMO(スーモ)を見た」と問い合わせください
つながらない方、不動産会社の方は
| Administrative expense 管理費 | | 30,000 yen / Month (consignment (commuting)) 3万円/月(委託(通勤)) | Repair reserve 修繕積立金 | | 5000 Yen / Month 5000円/月 | Time residents 入居時期 | | Consultation 相談 | Whereabouts floor 所在階 | | 6th floor 6階 | Direction 向き | | East 東 | Structure-storey 構造・階建て | | SRC10 story SRC10階建 | Site of the right form 敷地の権利形態 | | Ownership 所有権 | Use district 用途地域 | | Commerce 商業 | Parking lot 駐車場 | | Nothing 無 | Company profile 会社概要 | | <Mediation> Governor of Hiroshima Prefecture (1) the first 009,827 No. Just Home Co., Ltd. Yubinbango730-0051 Otemachi, Naka-ku, Hiroshima, Hiroshima Prefecture 1-1-26-307 <仲介>広島県知事(1)第009827号ジャストホーム(株)〒730-0051 広島県広島市中区大手町1-1-26-307 |
Local appearance photo現地外観写真 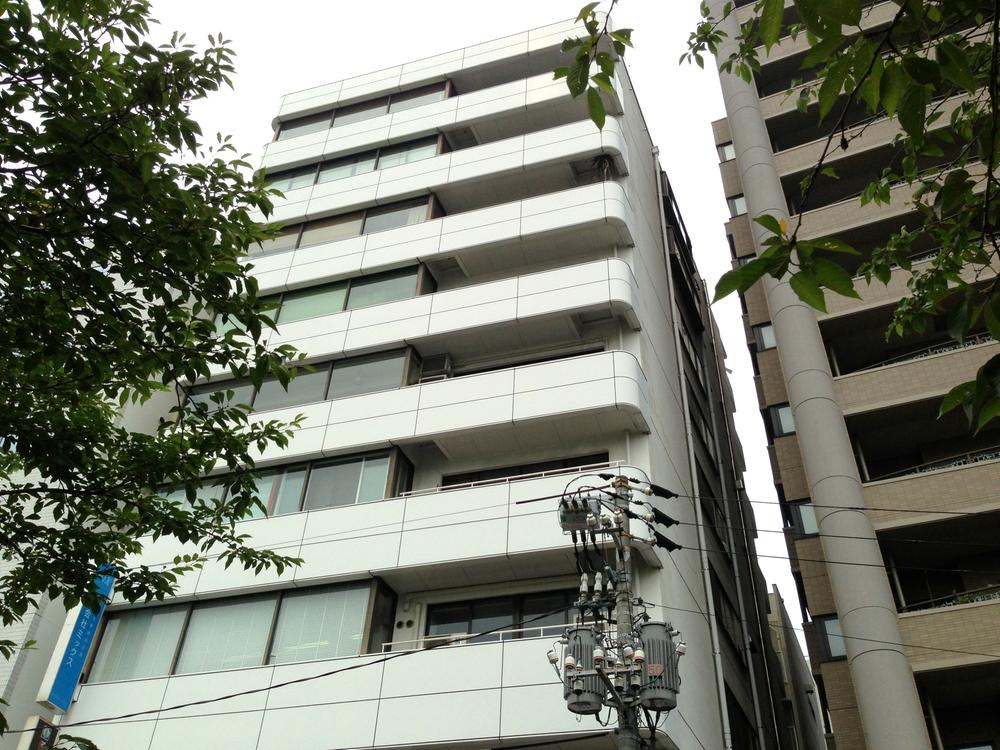 Local (July 2013) Shooting
現地(2013年7月)撮影
Floor plan間取り図 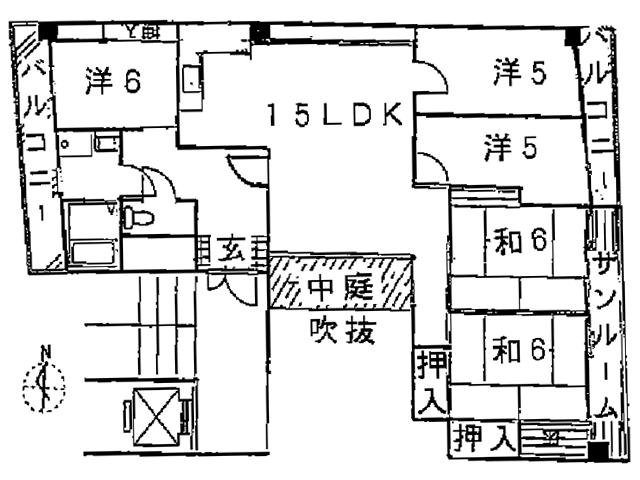 5LDK, Price 28 million yen, The area occupied 117.4 sq m
5LDK、価格2800万円、専有面積117.4m2
Livingリビング 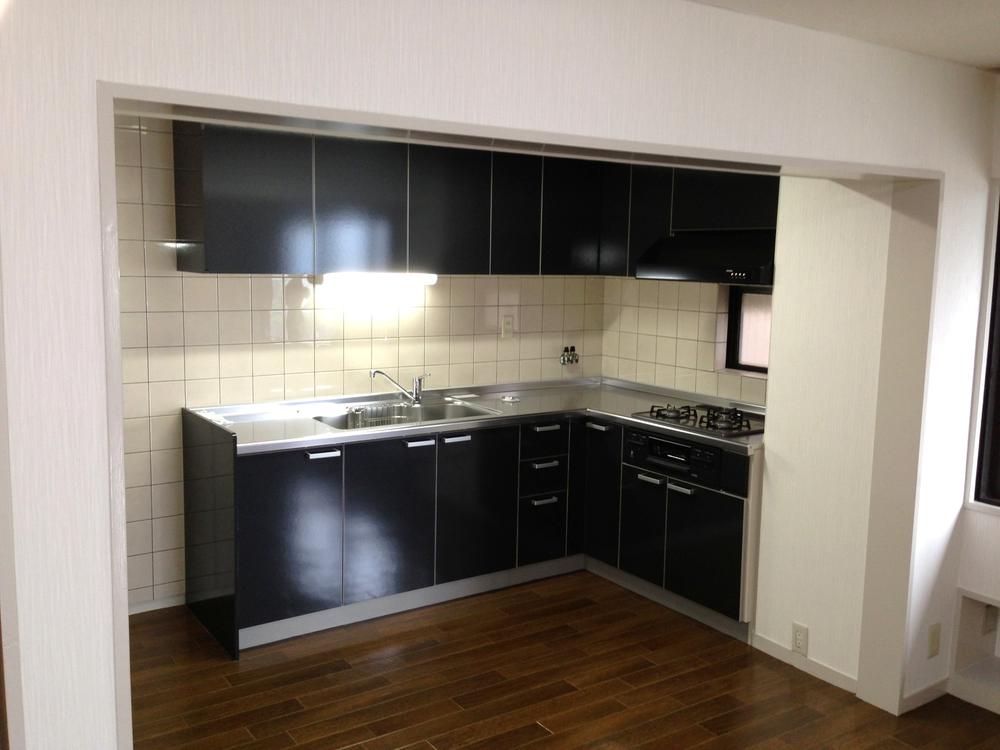 Indoor (July 2013) Shooting
室内(2013年7月)撮影
Local appearance photo現地外観写真 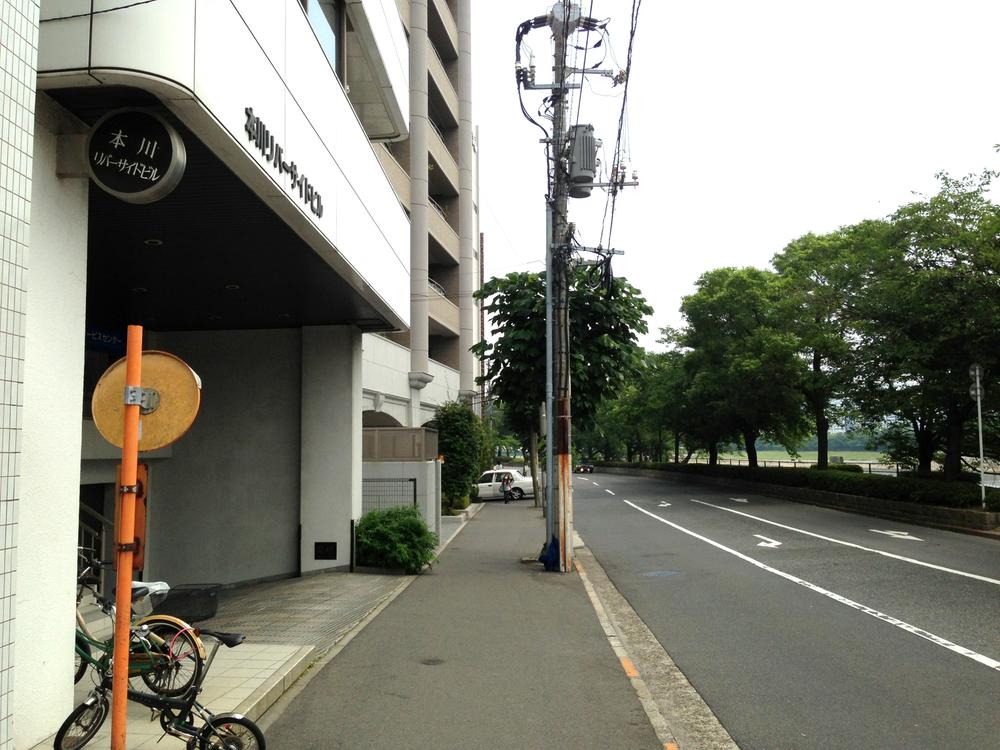 Local (July 2013) Shooting
現地(2013年7月)撮影
Bathroom浴室 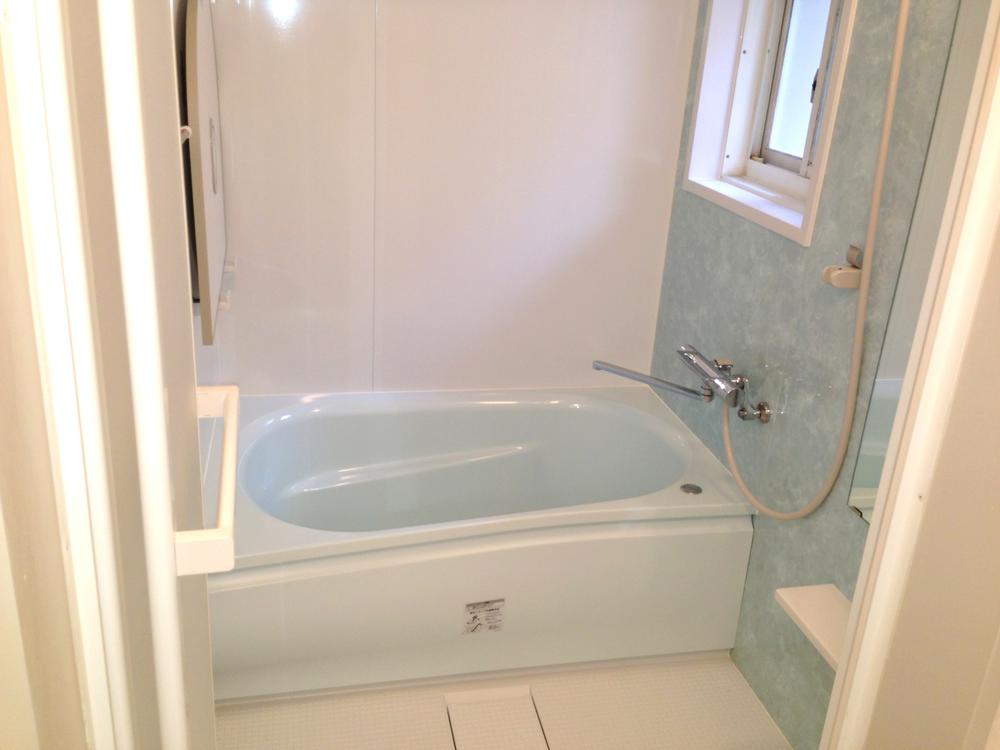 Indoor (July 2013) Shooting
室内(2013年7月)撮影
Kitchenキッチン 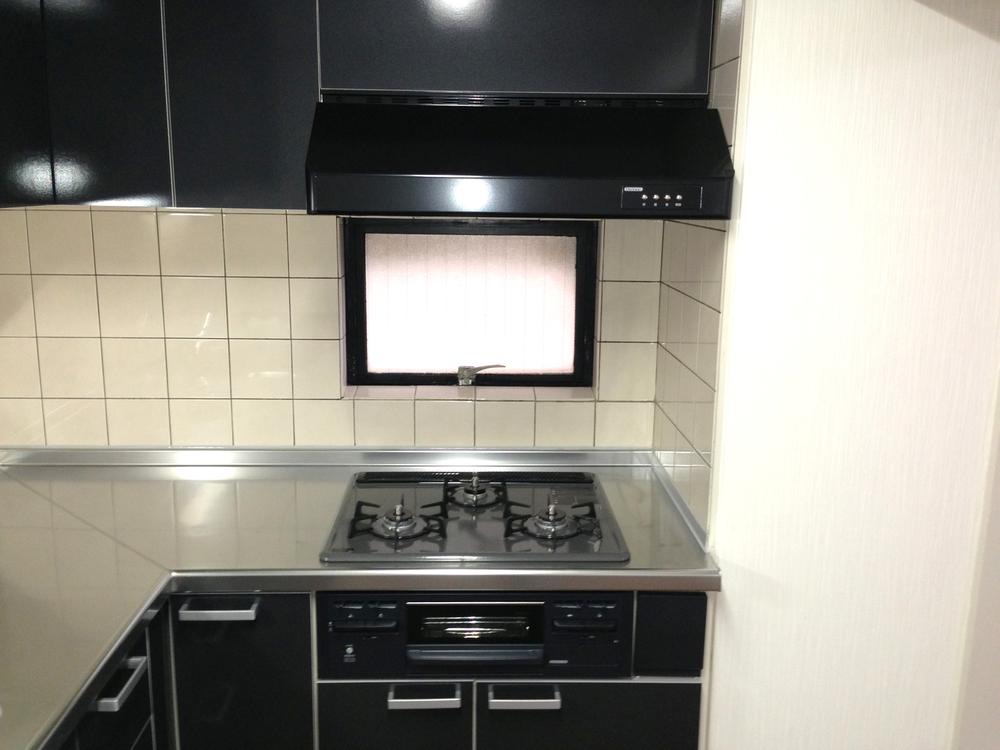 Indoor (July 2013) Shooting
室内(2013年7月)撮影
Non-living roomリビング以外の居室 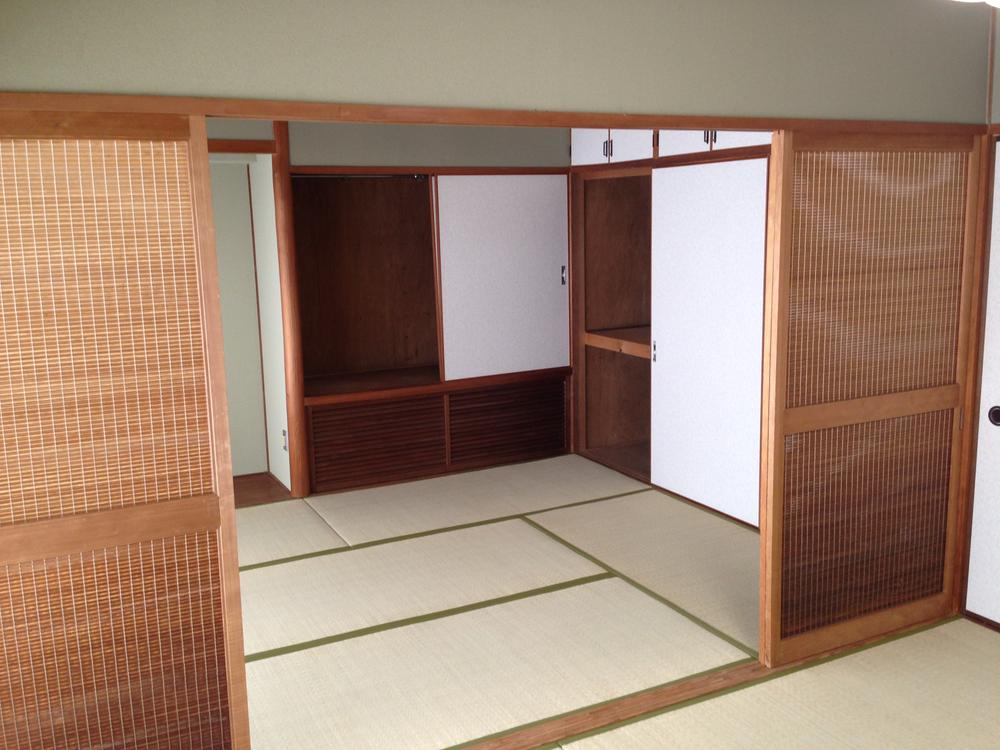 Indoor (July 2013) Shooting
室内(2013年7月)撮影
Entrance玄関 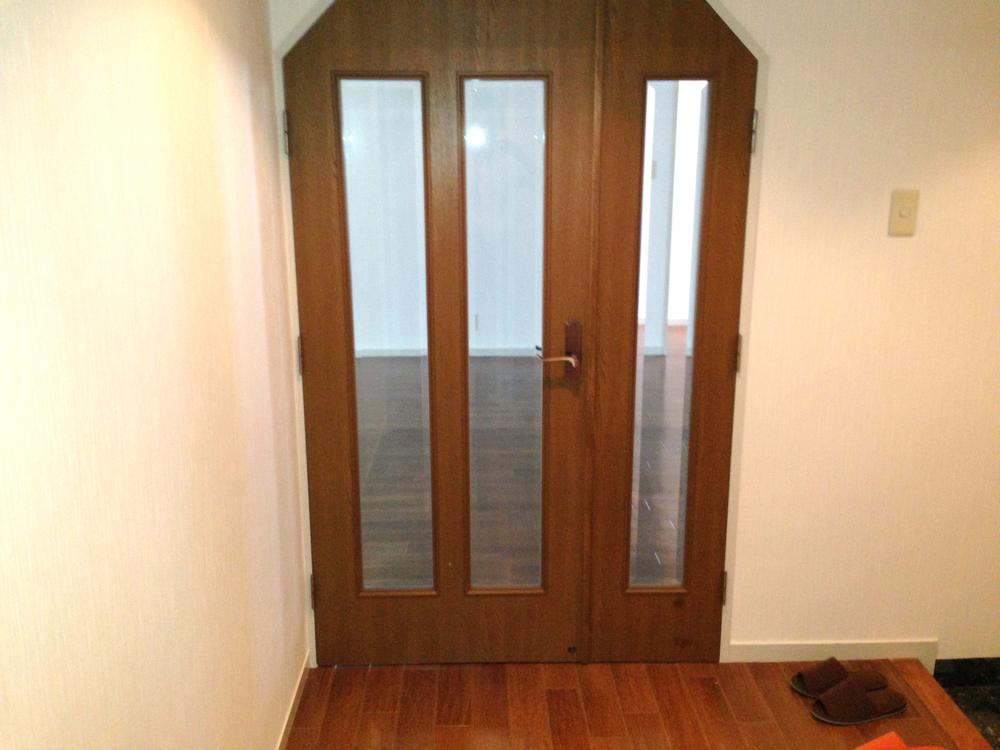 Indoor (July 2013) Shooting
室内(2013年7月)撮影
Wash basin, toilet洗面台・洗面所 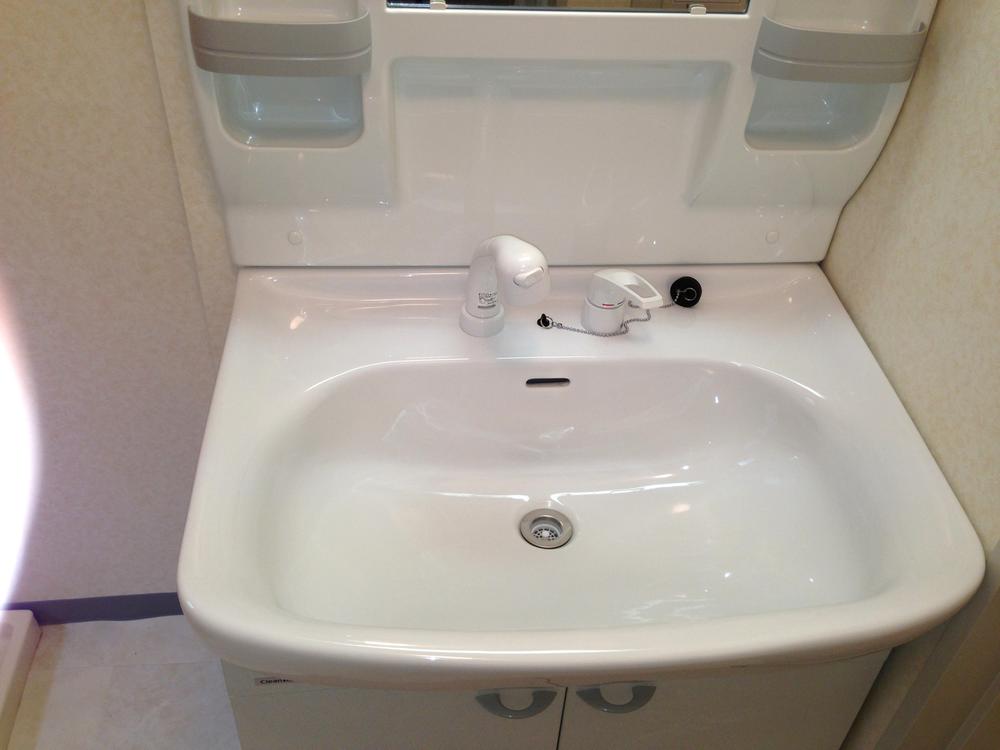 Indoor (July 2013) Shooting
室内(2013年7月)撮影
Receipt収納 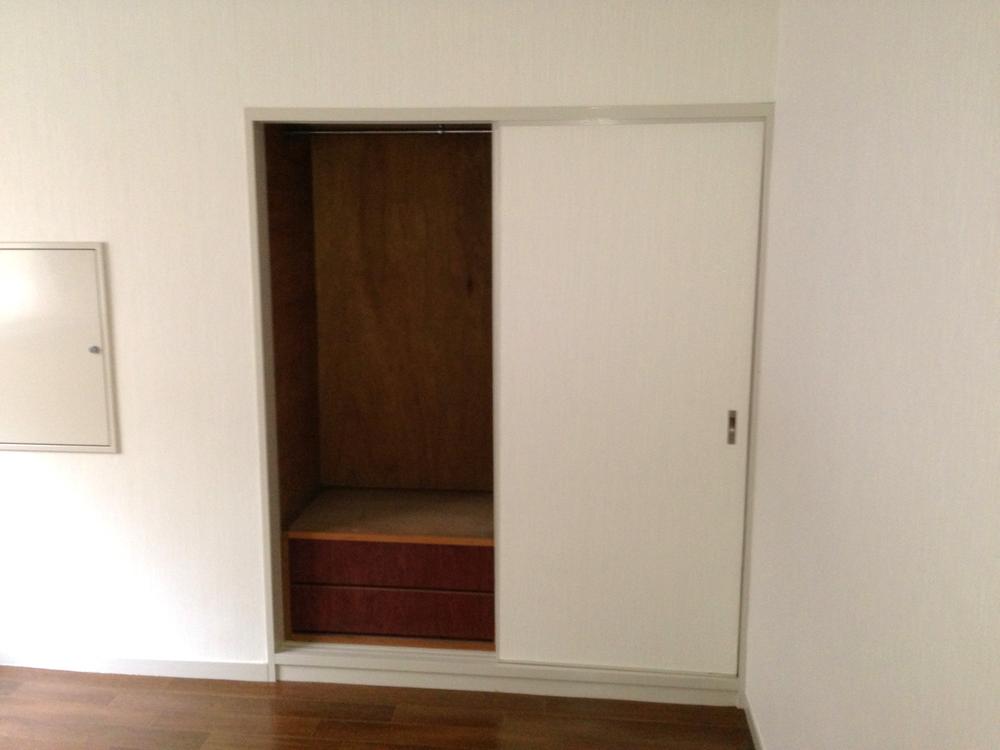 Indoor (July 2013) Shooting
室内(2013年7月)撮影
Toiletトイレ 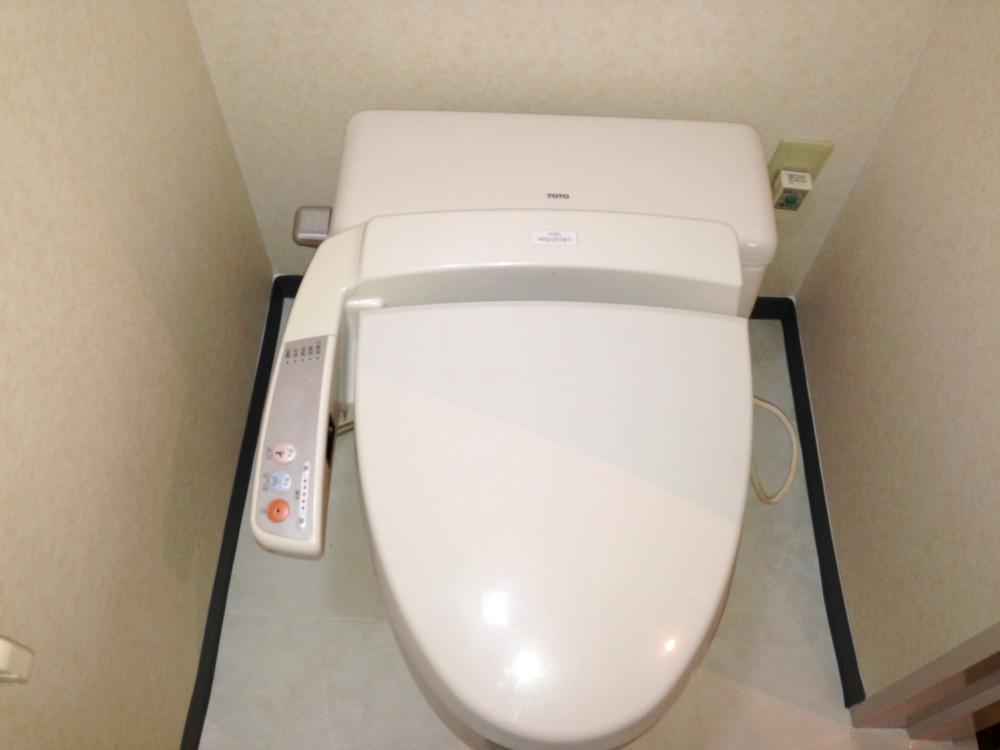 Indoor (July 2013) Shooting
室内(2013年7月)撮影
Parking lot駐車場 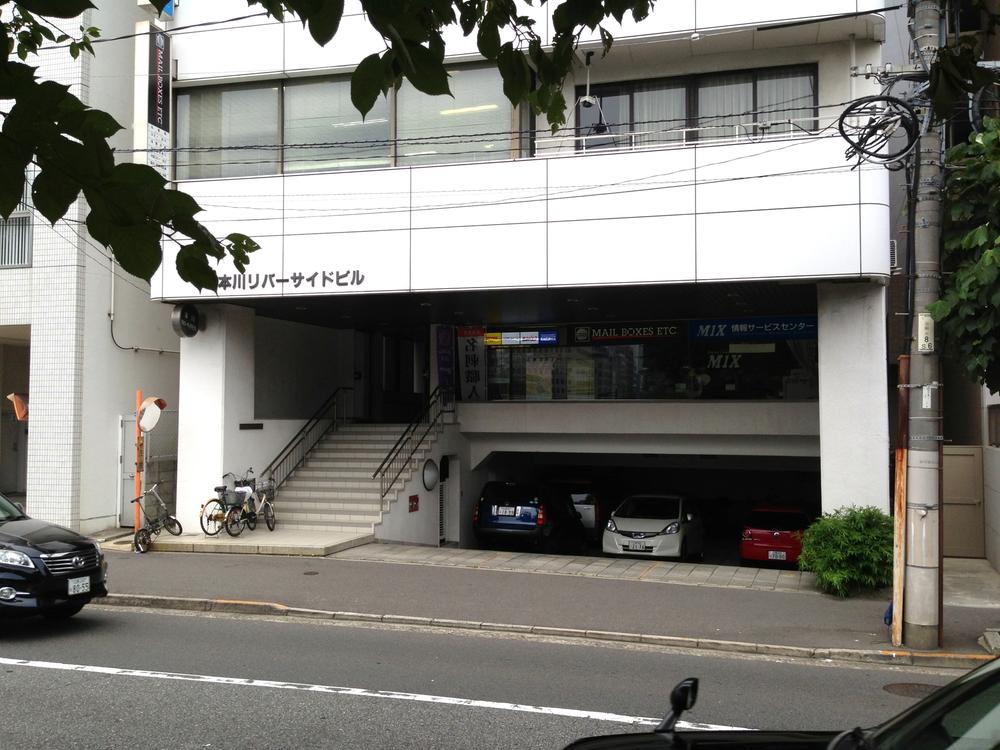 Common areas
共用部
Balconyバルコニー 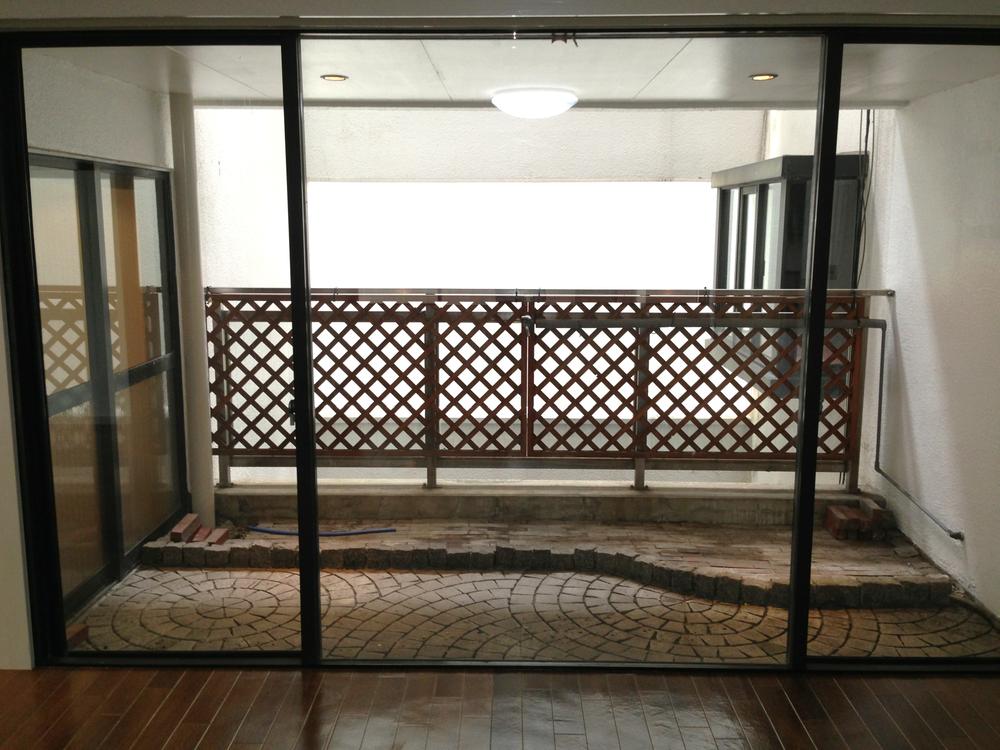 Indoor (July 2013) Shooting
室内(2013年7月)撮影
View photos from the dwelling unit住戸からの眺望写真 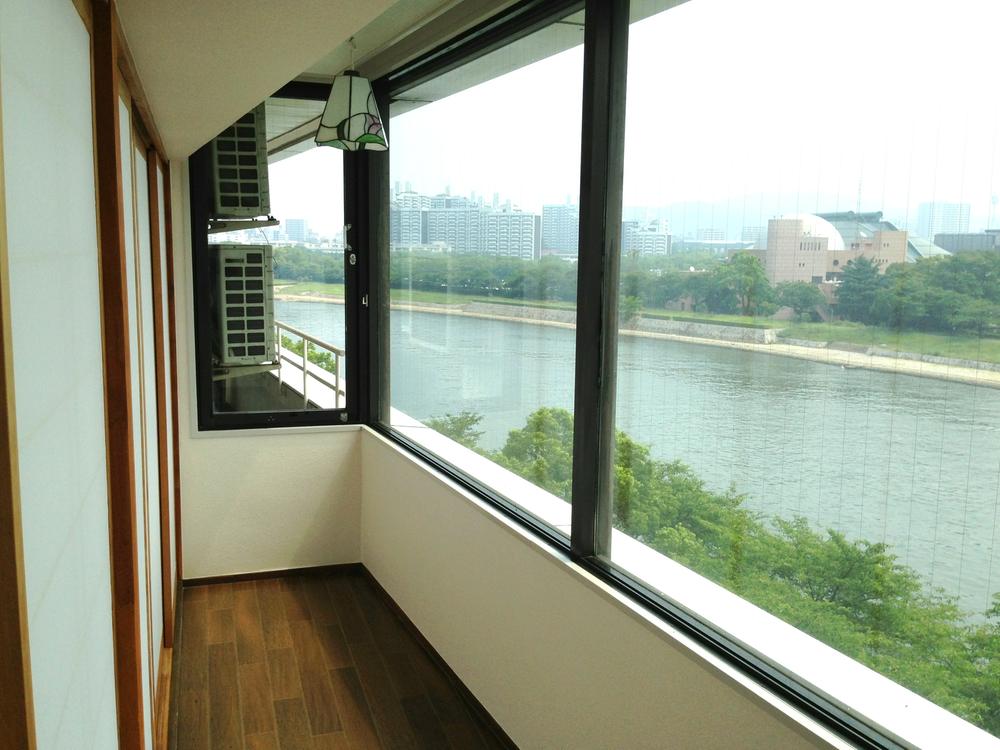 View from the site (July 2013) Shooting
現地からの眺望(2013年7月)撮影
Otherその他 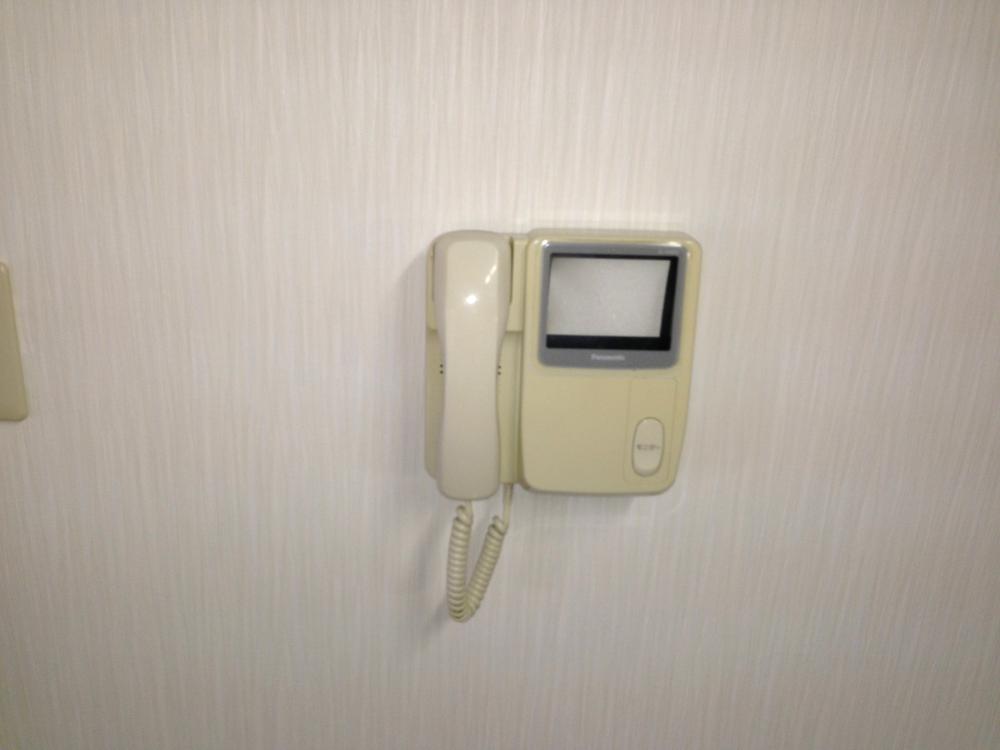 Indoor (July 2013) Shooting
室内(2013年7月)撮影
Bathroom浴室 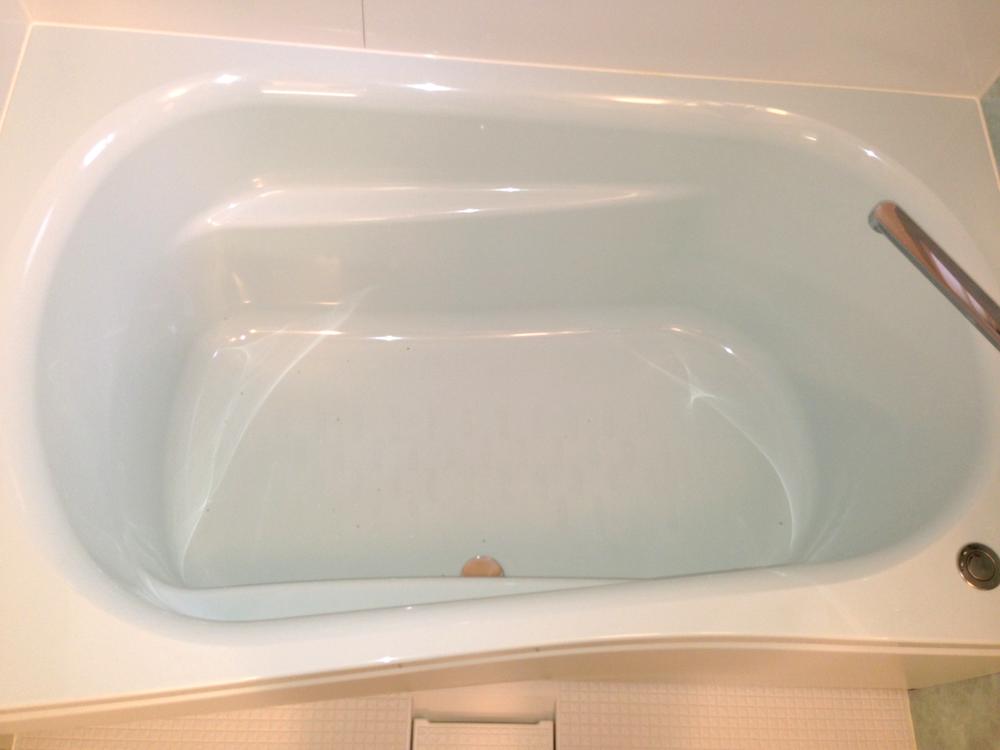 Indoor (July 2013) Shooting
室内(2013年7月)撮影
Kitchenキッチン 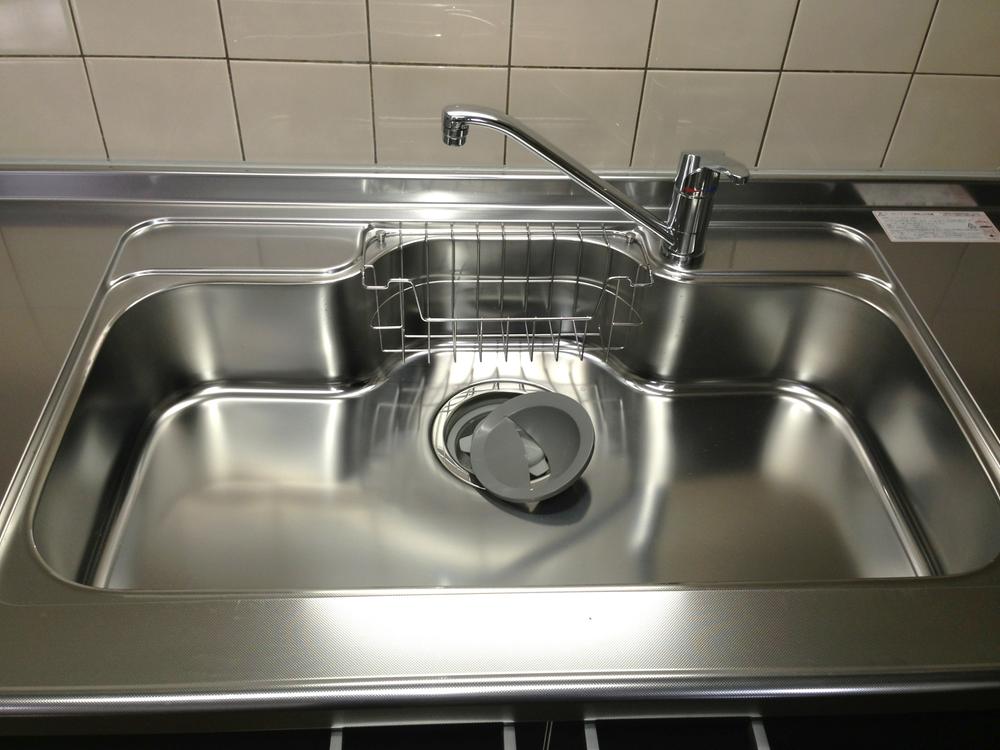 Indoor (July 2013) Shooting
室内(2013年7月)撮影
Entrance玄関 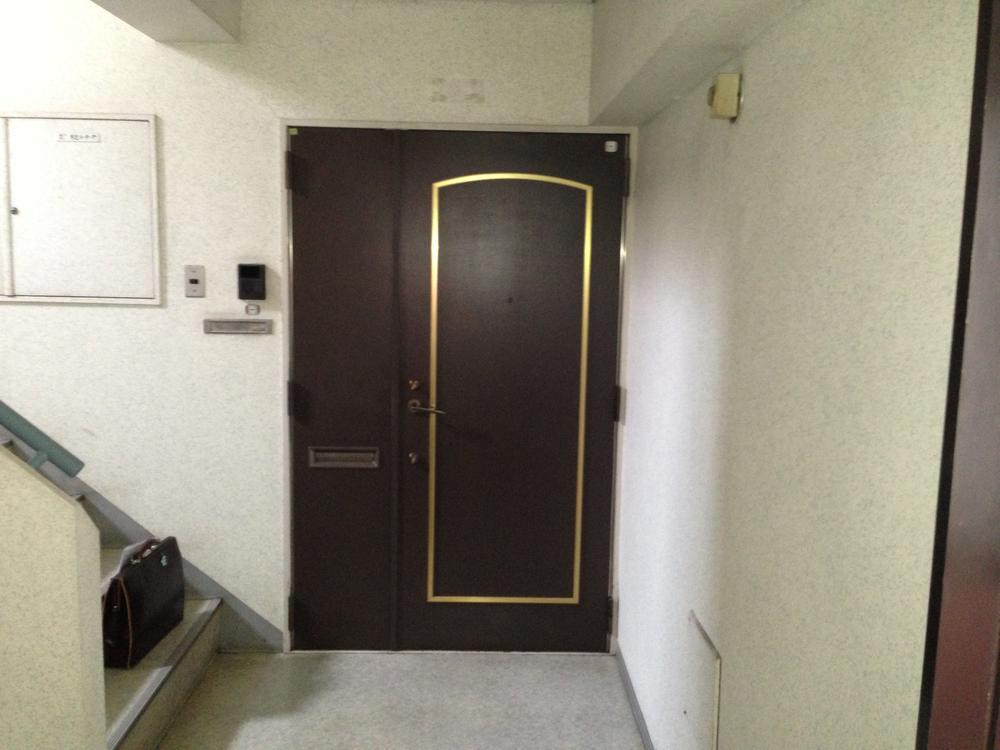 Local (July 2013) Shooting
現地(2013年7月)撮影
Wash basin, toilet洗面台・洗面所 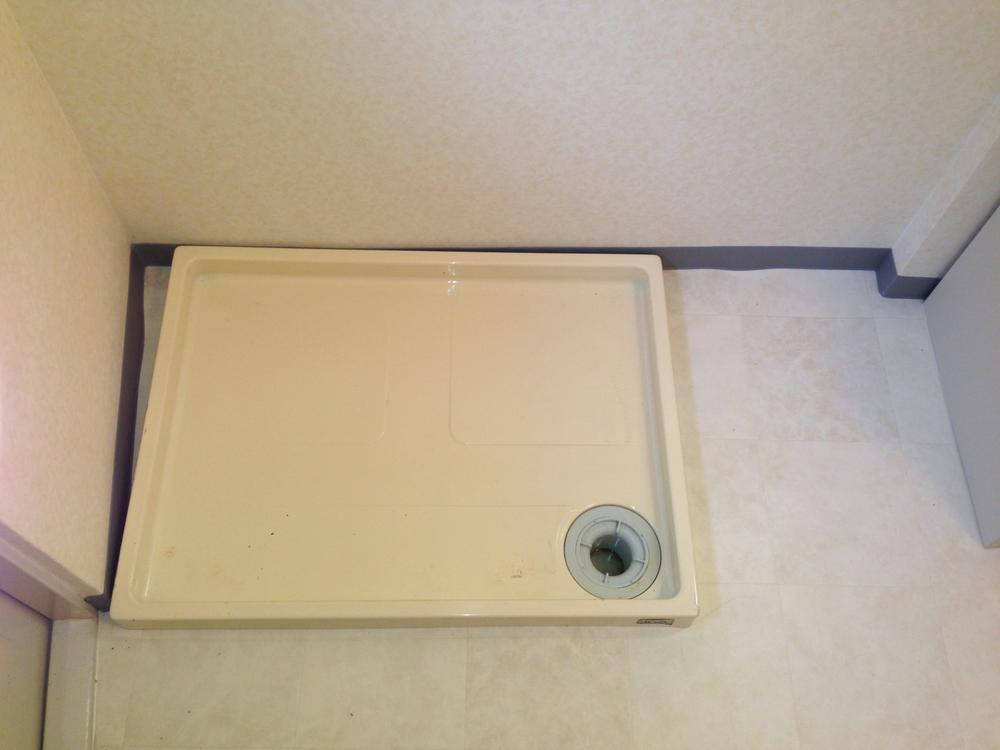 Indoor (July 2013) Shooting
室内(2013年7月)撮影
Bathroom浴室 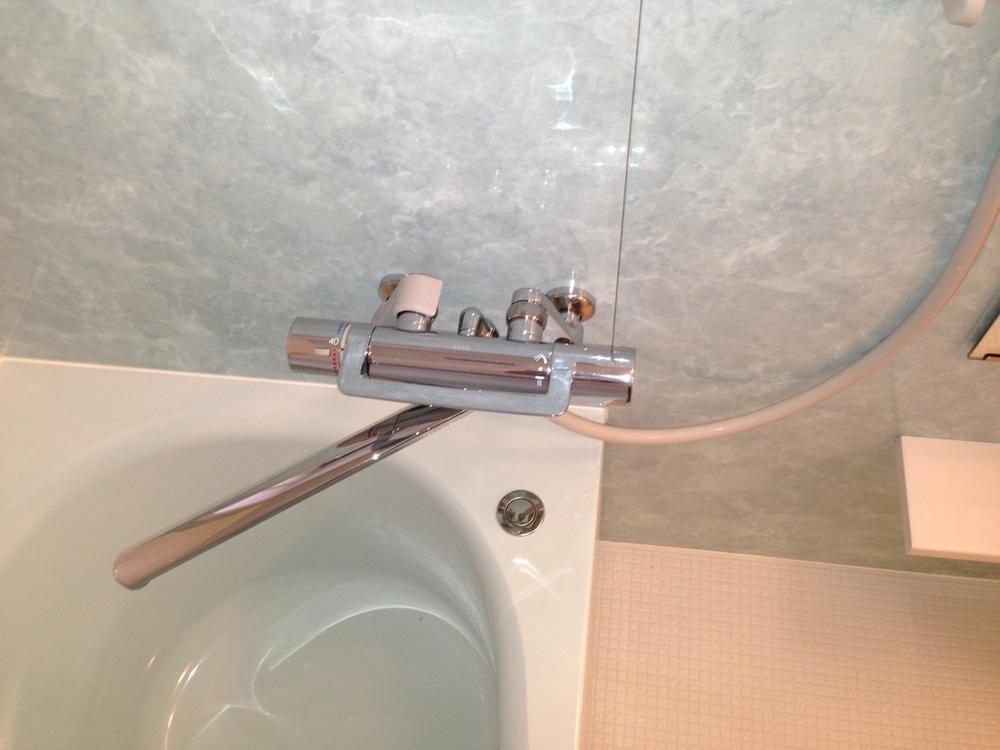 Indoor (July 2013) Shooting
室内(2013年7月)撮影
Location
|





















