Used Apartments » Chugoku » Hiroshima » Naka-ku
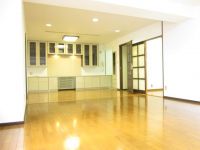 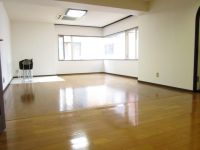
| | Hiroshima, Hiroshima Prefecture, Naka-ku, 広島県広島市中区 |
| Hiroden ujina line "Fukuromachi" walk 3 minutes 広島電鉄宇品線「袋町」歩3分 |
| ■ Breadth of more than 135 sq m. ■ Southeast Corner Room ■ Leave a downtown life! ■ 135m2超えの広さ。■ 東南角部屋 ■ 都心の生活をどうぞ! |
| LDK20 tatami mats or more, Facing south, System kitchen, Corner dwelling unit, Yang per good, All room storage, Flat to the station, Washbasin with shower, Security enhancement, 3 face lighting, Barrier-free, 2 or more sides balcony, South balcony, Bicycle-parking space, Elevator, Warm water washing toilet seat, Ventilation good, Storeroom, Flat terrain, Bike shelter LDK20畳以上、南向き、システムキッチン、角住戸、陽当り良好、全居室収納、駅まで平坦、シャワー付洗面台、セキュリティ充実、3面採光、バリアフリー、2面以上バルコニー、南面バルコニー、駐輪場、エレベーター、温水洗浄便座、通風良好、納戸、平坦地、バイク置場 |
Features pickup 特徴ピックアップ | | LDK20 tatami mats or more / Facing south / System kitchen / Corner dwelling unit / Yang per good / All room storage / Flat to the station / Washbasin with shower / Security enhancement / 3 face lighting / Barrier-free / 2 or more sides balcony / South balcony / Bicycle-parking space / Elevator / Warm water washing toilet seat / Ventilation good / Storeroom / Flat terrain / Bike shelter LDK20畳以上 /南向き /システムキッチン /角住戸 /陽当り良好 /全居室収納 /駅まで平坦 /シャワー付洗面台 /セキュリティ充実 /3面採光 /バリアフリー /2面以上バルコニー /南面バルコニー /駐輪場 /エレベーター /温水洗浄便座 /通風良好 /納戸 /平坦地 /バイク置場 | Property name 物件名 | | Churisu Nakamachi チュリス中町 | Price 価格 | | 25,900,000 yen 2590万円 | Floor plan 間取り | | 4LDK + S (storeroom) 4LDK+S(納戸) | Units sold 販売戸数 | | 1 units 1戸 | Total units 総戸数 | | 46 units 46戸 | Occupied area 専有面積 | | 135.19 sq m (40.89 tsubo) (center line of wall) 135.19m2(40.89坪)(壁芯) | Other area その他面積 | | Balcony area: 10.35 sq m バルコニー面積:10.35m2 | Whereabouts floor / structures and stories 所在階/構造・階建 | | 3rd floor / SRC9 story 3階/SRC9階建 | Completion date 完成時期(築年月) | | March 1979 1979年3月 | Address 住所 | | Hiroshima Prefecture medium Hiroshima-ku Nakamachi 広島県広島市中区中町 | Traffic 交通 | | Hiroden ujina line "Fukuromachi" walk 3 minutes 広島電鉄宇品線「袋町」歩3分
| Contact お問い合せ先 | | TEL: 0800-603-7826 [Toll free] mobile phone ・ Also available from PHS
Caller ID is not notified
Please contact the "saw SUUMO (Sumo)"
If it does not lead, If the real estate company TEL:0800-603-7826【通話料無料】携帯電話・PHSからもご利用いただけます
発信者番号は通知されません
「SUUMO(スーモ)を見た」と問い合わせください
つながらない方、不動産会社の方は
| Administrative expense 管理費 | | 24,400 yen / Month (consignment (commuting)) 2万4400円/月(委託(通勤)) | Repair reserve 修繕積立金 | | 24,400 yen / Month 2万4400円/月 | Time residents 入居時期 | | Consultation 相談 | Whereabouts floor 所在階 | | 3rd floor 3階 | Direction 向き | | South 南 | Structure-storey 構造・階建て | | SRC9 story SRC9階建 | Site of the right form 敷地の権利形態 | | Ownership 所有権 | Use district 用途地域 | | Commerce 商業 | Company profile 会社概要 | | <Seller> Governor of Hiroshima Prefecture (2) No. 009243 (Ltd.) Life Star Yubinbango732-0814 Hiroshima, Hiroshima Prefecture, Minami-ku, Danbaraminami 2-12-27 Paruruaibiru 202 <売主>広島県知事(2)第009243号(株)ライフスター〒732-0814 広島県広島市南区段原南2-12-27 パルルアイビル202 | Construction 施工 | | Sumitomo Construction Co., Ltd. 住友建設(株) |
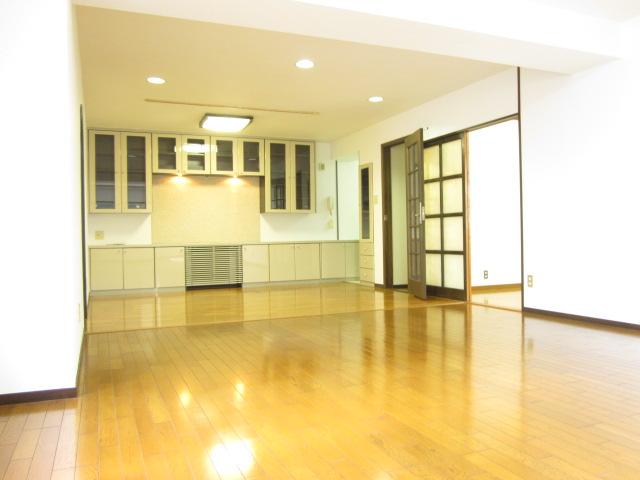 Living
リビング
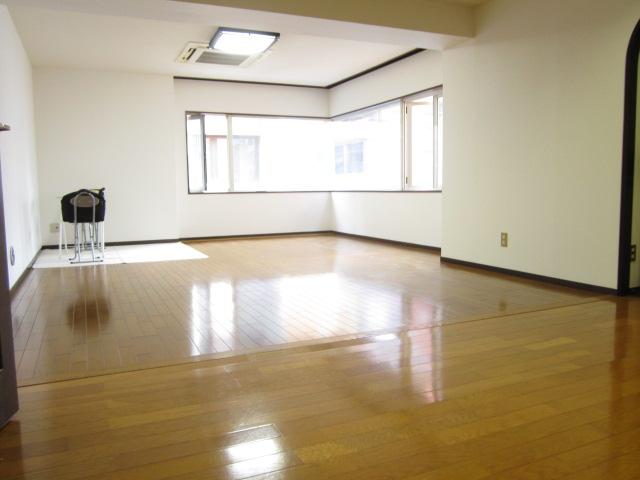 Living
リビング
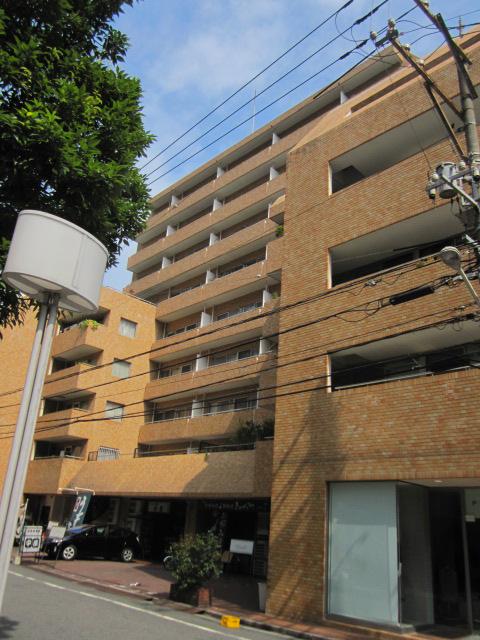 Local appearance photo
現地外観写真
Floor plan間取り図 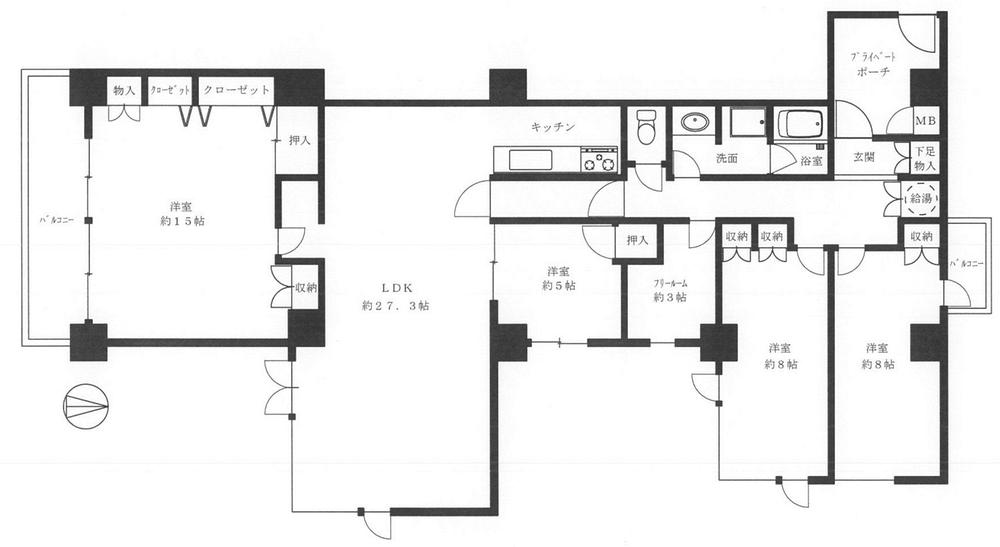 4LDK + S (storeroom), Price 25,900,000 yen, Footprint 135.19 sq m , Balcony area 10.35 sq m
4LDK+S(納戸)、価格2590万円、専有面積135.19m2、バルコニー面積10.35m2
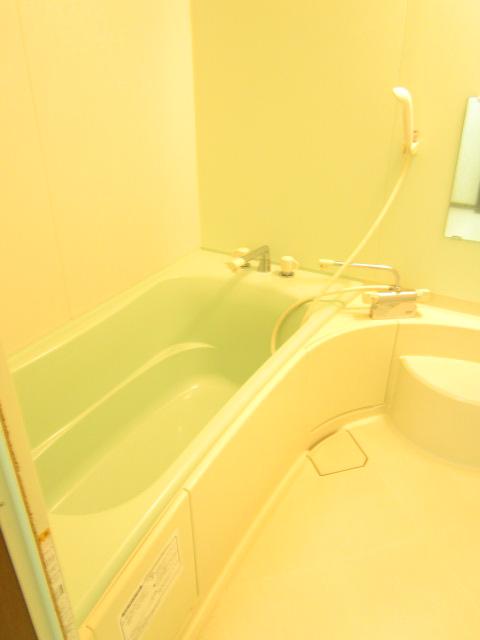 Bathroom
浴室
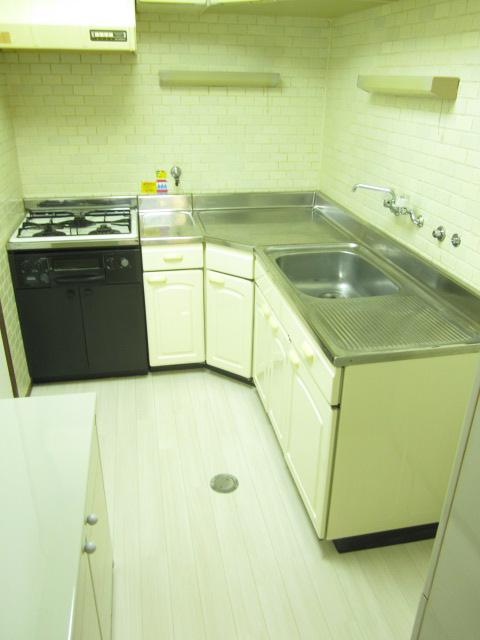 Kitchen
キッチン
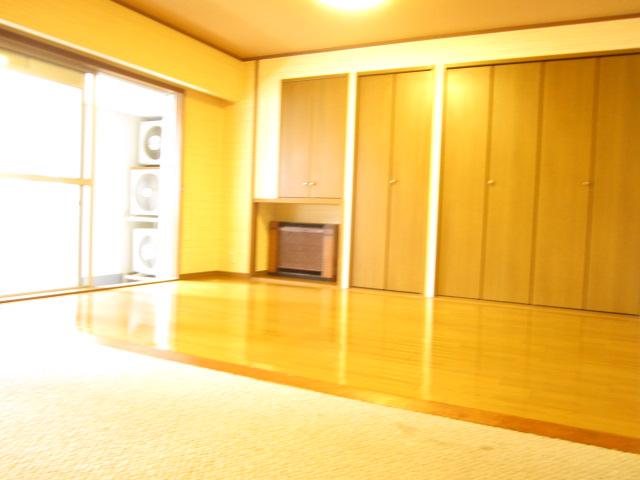 Non-living room
リビング以外の居室
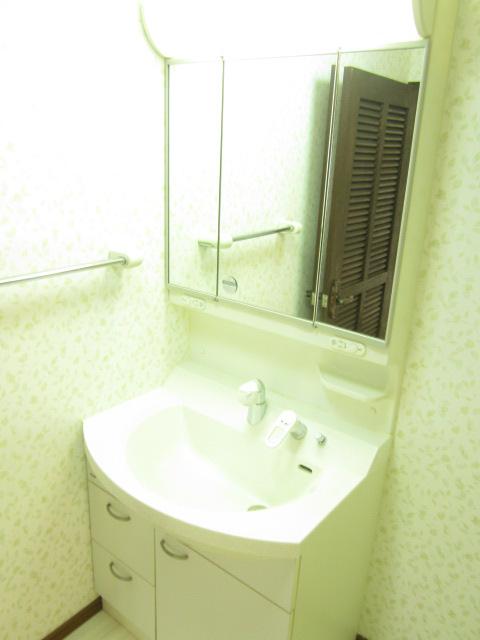 Wash basin, toilet
洗面台・洗面所
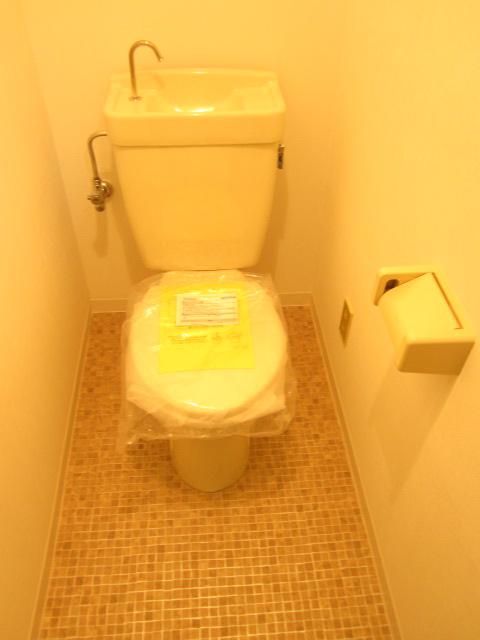 Toilet
トイレ
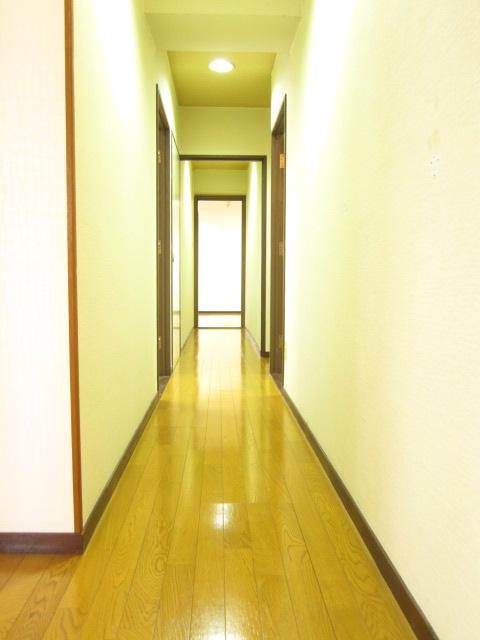 Other introspection
その他内観
Location
|











