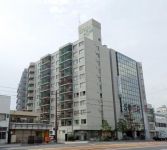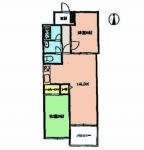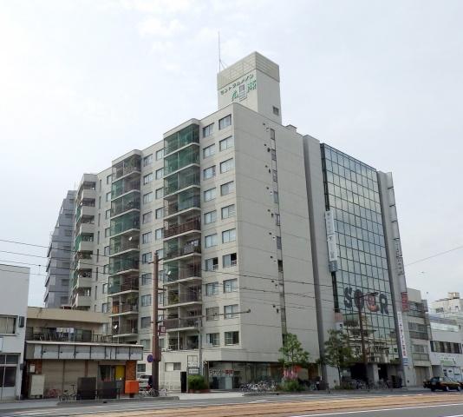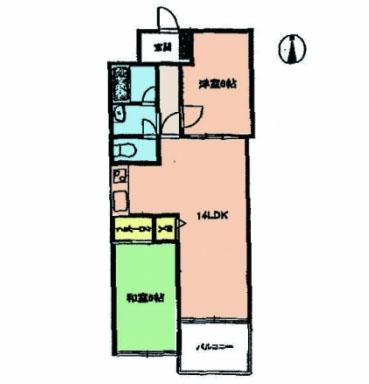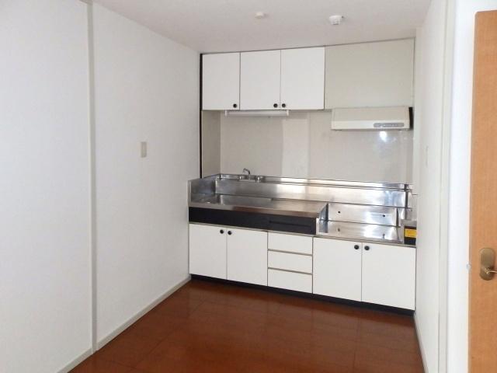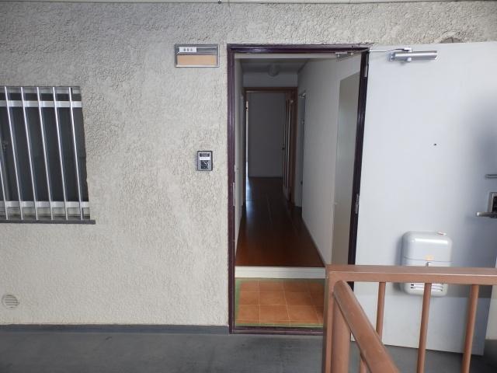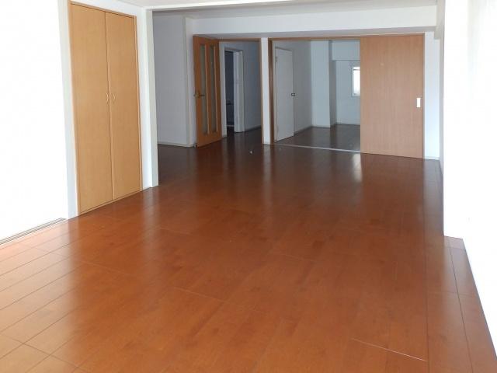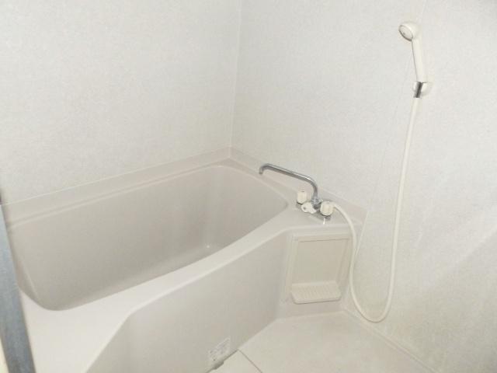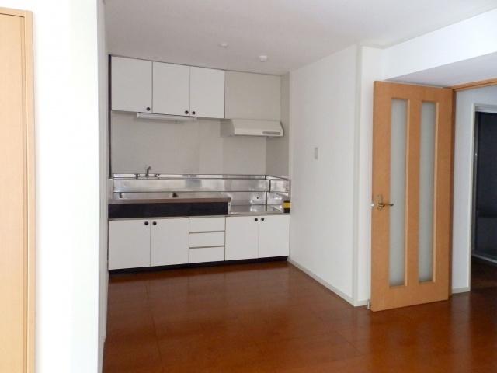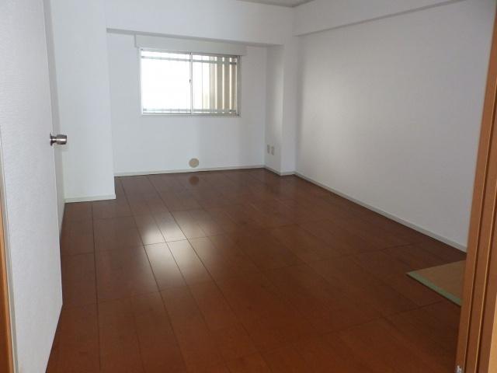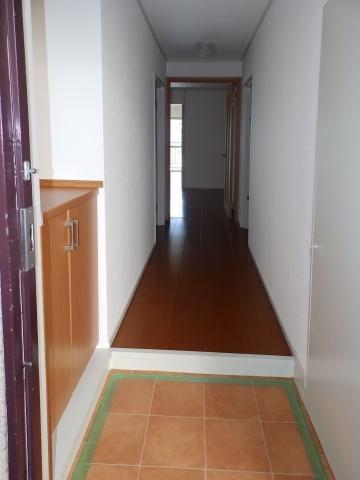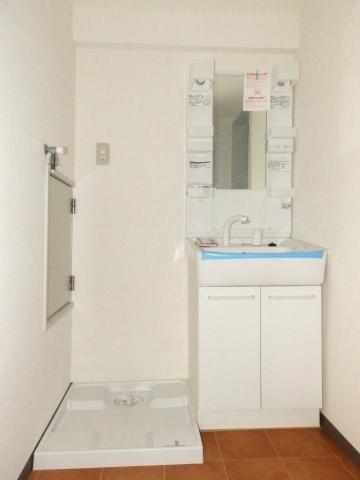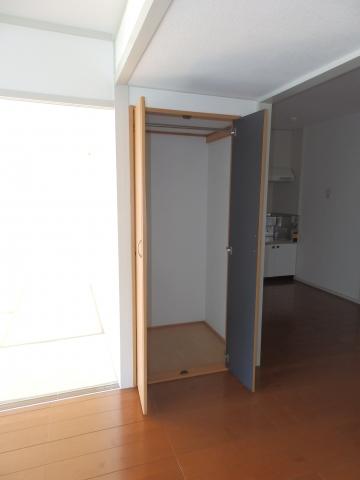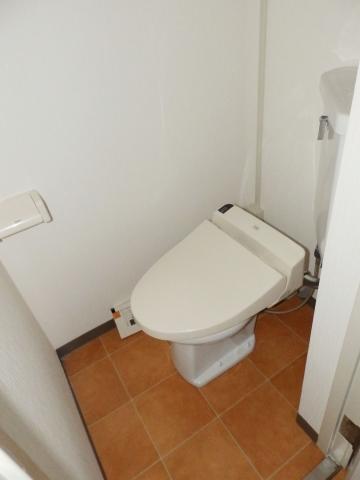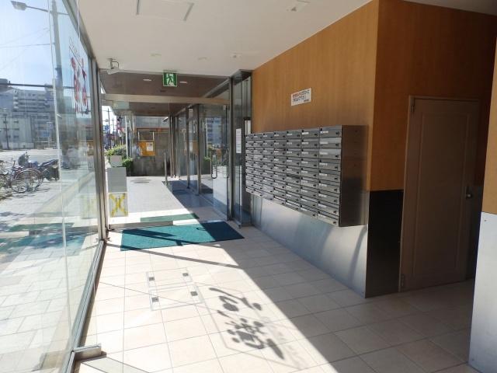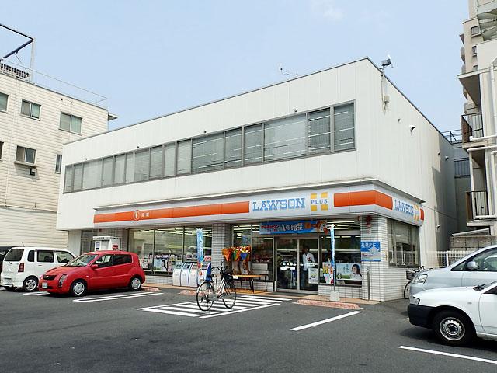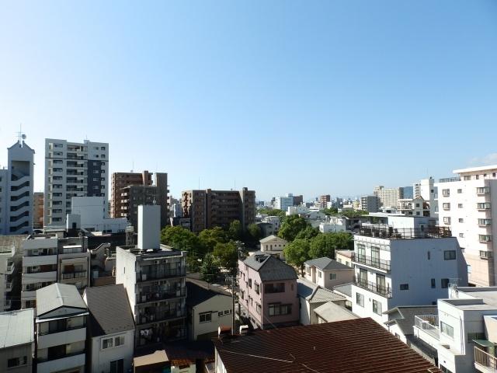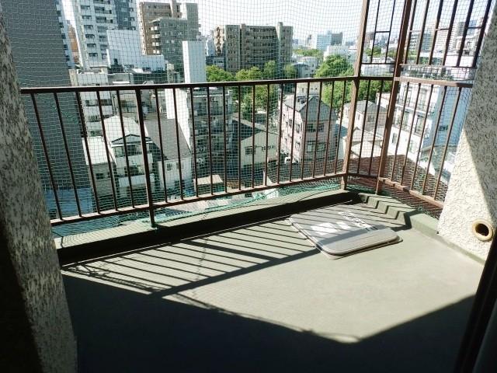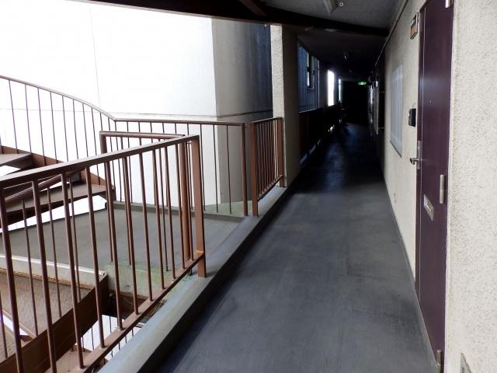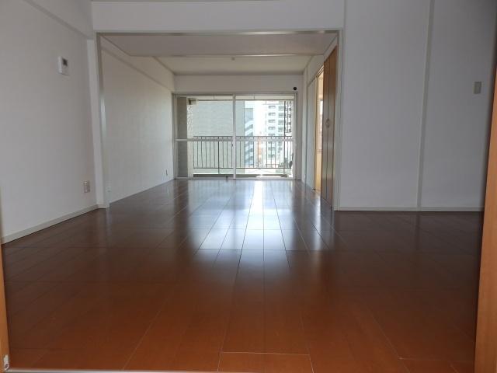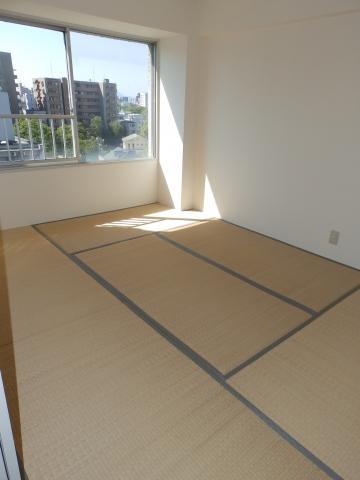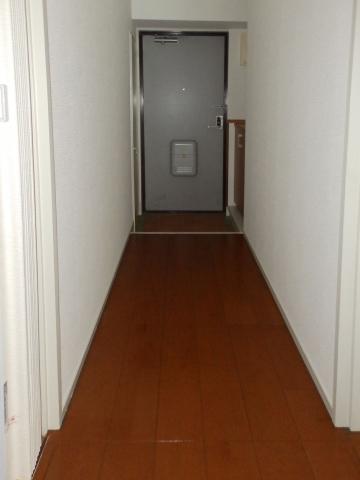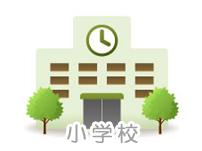|
|
Hiroshima, Hiroshima Prefecture, Naka-ku,
広島県広島市中区
|
|
Hiroden yokogawa line "Betsuin before" walk 2 minutes
広島電鉄横川線「別院前」歩2分
|
|
◆ 2012 December renovation completed Indoor shiny ◆ View Good per sun ◆ Dentoma ・ Life convenience facilities are enriched within walking distance
◆H24年12月リフォーム済 ピカピカの室内◆眺望 陽当たり良好 ◆電停・生活利便施設も徒歩圏内に充実
|
|
Power down the new life also move effortlessly in the room of shiny near (* ^ _ ^ *)
電停近くで移動も楽々ピカピカの室内で新生活を(*^_^*)
|
Features pickup 特徴ピックアップ | | Interior renovation / Flat to the station / Elevator / Flat terrain 内装リフォーム /駅まで平坦 /エレベーター /平坦地 |
Property name 物件名 | | Central Maison Hirose セントラルメゾン広瀬 |
Price 価格 | | 8.8 million yen 880万円 |
Floor plan 間取り | | 2LDK 2LDK |
Units sold 販売戸数 | | 1 units 1戸 |
Occupied area 専有面積 | | 58.63 sq m (17.73 tsubo) (Registration) 58.63m2(17.73坪)(登記) |
Other area その他面積 | | Balcony area: 5.63 sq m バルコニー面積:5.63m2 |
Whereabouts floor / structures and stories 所在階/構造・階建 | | 8th floor / SRC11 story 8階/SRC11階建 |
Completion date 完成時期(築年月) | | March 1975 1975年3月 |
Address 住所 | | Hiroshima, Hiroshima Prefecture, Naka-ku, Hirosekita cho 3-14 広島県広島市中区広瀬北町3-14 |
Traffic 交通 | | Hiroden yokogawa line "Betsuin before" walk 2 minutes
Hiroden yokogawa line "Teramachi" walk 3 minutes
Hiroden yokogawa line "Yokogawaitchome" walk 7 minutes 広島電鉄横川線「別院前」歩2分
広島電鉄横川線「寺町」歩3分
広島電鉄横川線「横川一丁目」歩7分
|
Related links 関連リンク | | [Related Sites of this company] 【この会社の関連サイト】 |
Person in charge 担当者より | | Rep Maruwa real estate 担当者丸和不動産 |
Contact お問い合せ先 | | TEL: 0800-603-2437 [Toll free] mobile phone ・ Also available from PHS
Caller ID is not notified
Please contact the "saw SUUMO (Sumo)"
If it does not lead, If the real estate company TEL:0800-603-2437【通話料無料】携帯電話・PHSからもご利用いただけます
発信者番号は通知されません
「SUUMO(スーモ)を見た」と問い合わせください
つながらない方、不動産会社の方は
|
Administrative expense 管理費 | | 9674 yen / Month (self-management) 9674円/月(自主管理) |
Repair reserve 修繕積立金 | | 10,847 yen / Month 1万847円/月 |
Time residents 入居時期 | | Immediate available 即入居可 |
Whereabouts floor 所在階 | | 8th floor 8階 |
Direction 向き | | South 南 |
Renovation リフォーム | | December 2012 interior renovation completed (floor ・ all rooms ・ Sliding door) 2012年12月内装リフォーム済(床・全室・襖) |
Overview and notices その他概要・特記事項 | | Contact: Maruwa real estate 担当者:丸和不動産 |
Structure-storey 構造・階建て | | SRC11 story SRC11階建 |
Site of the right form 敷地の権利形態 | | Ownership 所有権 |
Parking lot 駐車場 | | Nothing 無 |
Company profile 会社概要 | | <Mediation> Governor of Hiroshima Prefecture (7) Maruwa real estate (with) No. 006034 Yubinbango733-0821 Hiroshima, Hiroshima Prefecture, Nishi-ku, Kogokita 2-16-10 <仲介>広島県知事(7)第006034号丸和不動産(有)〒733-0821 広島県広島市西区庚午北2-16-10 |
