Used Apartments » Chugoku » Hiroshima » Naka-ku
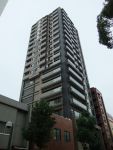 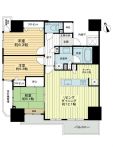
| | Hiroshima, Hiroshima Prefecture, Naka-ku, 広島県広島市中区 |
| Hiroden ujina line "before Chuden" walk 7 minutes 広島電鉄宇品線「中電前」歩7分 |
| 2013 February completed, Lions Mansion Series to continue to talk about quality 2013年2月完成、上質を語り続けるライオンズマンションシリーズ |
| ■ All-electric apartment ■ Dish washing dryer, water filter, Kitchen disposer ■ Bathroom ventilation dryer, Water-saving shower head, Organic glass-based artificial marble bathtub ■ Water-saving tankless toilet, Warm water washing toilet seat ■ Natural refrigerant heat pump water heater (Eco Cute) adopted ■ Double floor ・ Double ceiling ■ Double-glazing, Saving Enegarasu adoption ■ Internet usage fee Management Fee ■ Pet breeding Allowed (limited of Terms) ■ According to the "quad lock system" quadruple security system ■ Shared hallway inner hallway ■ There is a warehouse for disaster prevention stockpile on the first floor basement ■ Fujiguran to Hiroshima 5 minutes walk (about 380m), Takeya 9-minute walk from the elementary school (about 690m) ■オール電化マンション■食器洗乾燥機、浄水器、キッチンディスポーザー■浴室換気乾燥機、節水シャワーヘッド、有機ガラス系人造大理石浴槽■節水タンクレストイレ、温水洗浄便座■自然冷媒ヒートポンプ給湯機(エコキュート)採用■二重床・二重天井■複層ガラス、省エネガラス採用■インターネット使用料管理費込み■ペット飼育可(規約の制限あり)■「クワッドロックシステム」による4重のセキュリティシステム■共用廊下は内廊下■地下1階に防災備蓄用倉庫あり■フジグラン広島まで徒歩5分(約380m)、竹屋小学校まで徒歩9分(約690m) |
Features pickup 特徴ピックアップ | | Construction housing performance with evaluation / Design house performance with evaluation / Measures to conserve energy / Corresponding to the flat-35S / 2 along the line more accessible / Energy-saving water heaters / Super close / It is close to the city / Facing south / System kitchen / Bathroom Dryer / Corner dwelling unit / Yang per good / All room storage / Flat to the station / LDK15 tatami mats or more / Japanese-style room / Face-to-face kitchen / Security enhancement / Barrier-free / Double-glazing / Elevator / Otobasu / Warm water washing toilet seat / TV monitor interphone / Leafy residential area / Urban neighborhood / Ventilation good / All living room flooring / IH cooking heater / Dish washing dryer / water filter / All-electric / Pets Negotiable / Maintained sidewalk / Flat terrain / Delivery Box 建設住宅性能評価付 /設計住宅性能評価付 /省エネルギー対策 /フラット35Sに対応 /2沿線以上利用可 /省エネ給湯器 /スーパーが近い /市街地が近い /南向き /システムキッチン /浴室乾燥機 /角住戸 /陽当り良好 /全居室収納 /駅まで平坦 /LDK15畳以上 /和室 /対面式キッチン /セキュリティ充実 /バリアフリー /複層ガラス /エレベーター /オートバス /温水洗浄便座 /TVモニタ付インターホン /緑豊かな住宅地 /都市近郊 /通風良好 /全居室フローリング /IHクッキングヒーター /食器洗乾燥機 /浄水器 /オール電化 /ペット相談 /整備された歩道 /平坦地 /宅配ボックス | Property name 物件名 | | Lions Peace Boulevard First Court ライオンズ平和大通りファーストコート | Price 価格 | | 33,800,000 yen 3380万円 | Floor plan 間取り | | 3LDK 3LDK | Units sold 販売戸数 | | 1 units 1戸 | Total units 総戸数 | | 47 units 47戸 | Occupied area 専有面積 | | 75.05 sq m (center line of wall) 75.05m2(壁芯) | Other area その他面積 | | Balcony area: 7.65 sq m バルコニー面積:7.65m2 | Whereabouts floor / structures and stories 所在階/構造・階建 | | 6th floor / RC19 floors 1 underground story 6階/RC19階地下1階建 | Completion date 完成時期(築年月) | | February 2013 2013年2月 | Address 住所 | | Hiroshima Prefecture medium Hiroshima-ku Fujimi 広島県広島市中区富士見町 | Traffic 交通 | | Hiroden ujina line "before Chuden" walk 7 minutes
Hiroden ujina line "Fukuromachi" walk 9 minutes
Hiroshima Electric Railway main line "Hatchobori" walk 10 minutes 広島電鉄宇品線「中電前」歩7分
広島電鉄宇品線「袋町」歩9分
広島電鉄本線「八丁堀」歩10分
| Related links 関連リンク | | [Related Sites of this company] 【この会社の関連サイト】 | Person in charge 担当者より | | Person in charge of real-estate and building Oshita Takashi Age: 30 Daigyokai experience: standing in seven years your position, We aim to secure dealings with peace of mind. Your sale of real estate ・ If you have any advice about your purchase, Please do not hesitate to contact us. 担当者宅建大下 隆司年齢:30代業界経験:7年お客様の立場に立った、安心で安全なお取引を目指しております。不動産のご売却・ご購入に関するご相談がございましたら、お気軽にお問い合わせくださいませ。 | Contact お問い合せ先 | | TEL: 0120-984841 [Toll free] Please contact the "saw SUUMO (Sumo)" TEL:0120-984841【通話料無料】「SUUMO(スーモ)を見た」と問い合わせください | Administrative expense 管理費 | | 18,000 yen / Month (consignment (cyclic)) 1万8000円/月(委託(巡回)) | Repair reserve 修繕積立金 | | 6150 yen / Month 6150円/月 | Time residents 入居時期 | | October 2014 2014年10月予定 | Whereabouts floor 所在階 | | 6th floor 6階 | Direction 向き | | South 南 | Overview and notices その他概要・特記事項 | | Contact: large under Takashi 担当者:大下 隆司 | Structure-storey 構造・階建て | | RC19 floors 1 underground story RC19階地下1階建 | Site of the right form 敷地の権利形態 | | Ownership 所有権 | Use district 用途地域 | | Commerce 商業 | Company profile 会社概要 | | <Mediation> Minister of Land, Infrastructure and Transport (6) No. 004,139 (one company) Real Estate Association (Corporation) metropolitan area real estate Fair Trade Council member (Ltd.) Daikyo Riarudo Hiroshima shop / Telephone reception → Head Office: Tokyo Yubinbango730-0037 Hiroshima medium Hiroshima-ku Nakamachi No. 7 No. 41 Hiroshima Sanei building the fourth floor <仲介>国土交通大臣(6)第004139号(一社)不動産協会会員 (公社)首都圏不動産公正取引協議会加盟(株)大京リアルド広島店/電話受付→本社:東京〒730-0037 広島県広島市中区中町7番41号 広島三栄ビル4階 | Construction 施工 | | (Ltd.) Konoikegumi (株)鴻池組 |
Local appearance photo現地外観写真 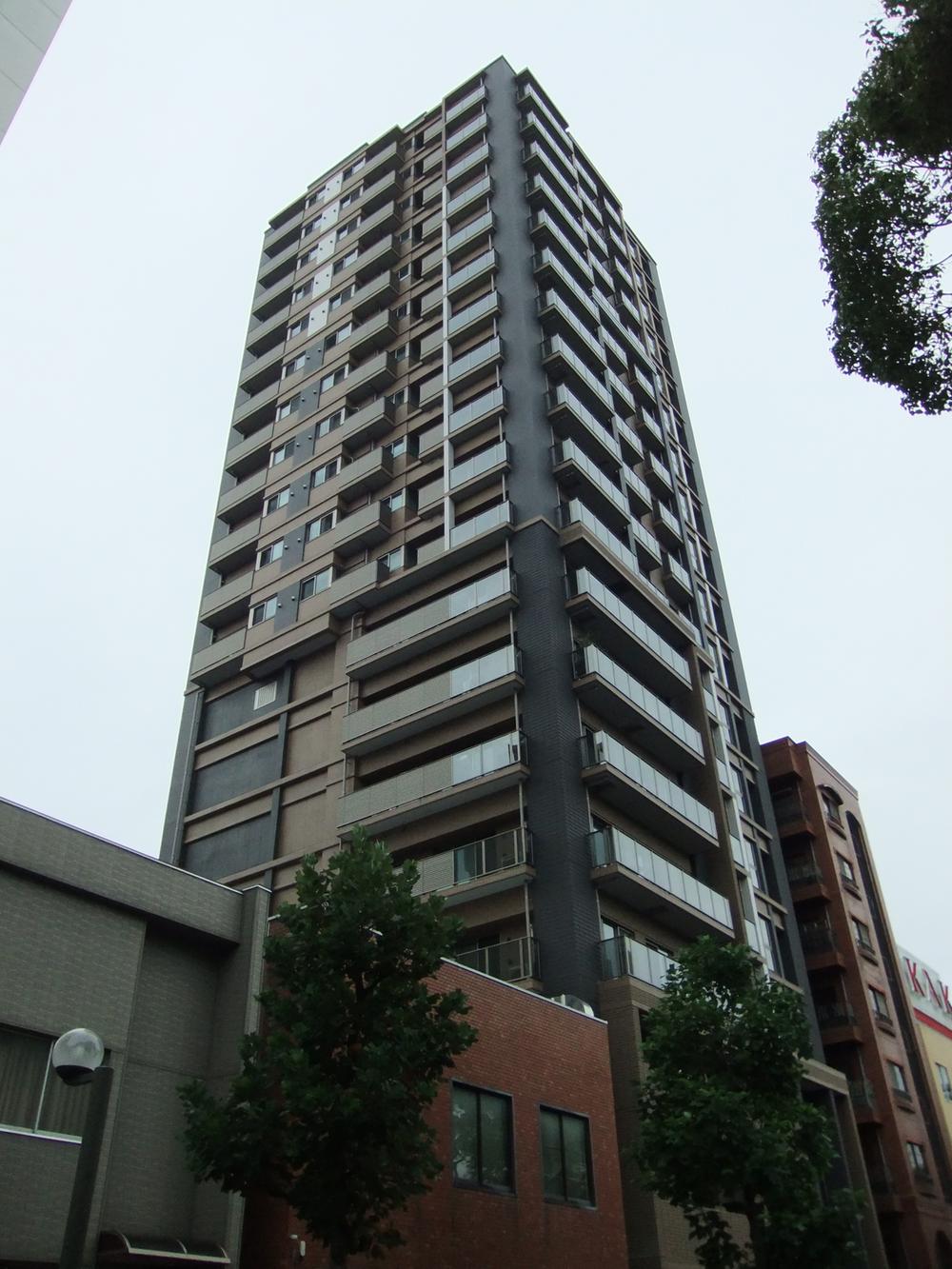 Building appearance (October 2013 shooting)
建物外観(2013年10月撮影)
Floor plan間取り図 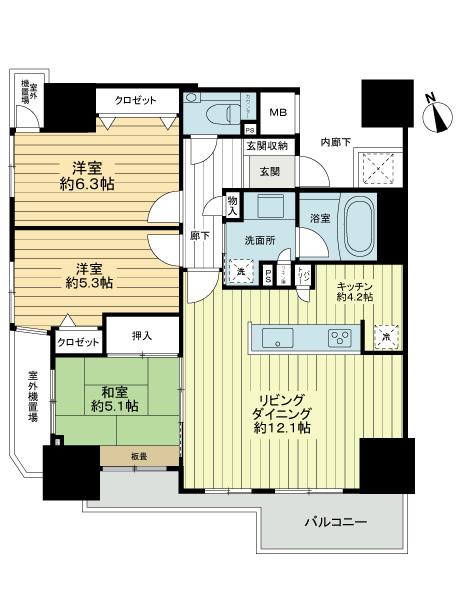 3LDK, Price 33,800,000 yen, Occupied area 75.05 sq m , Balcony area 7.65 sq m floor plan
3LDK、価格3380万円、専有面積75.05m2、バルコニー面積7.65m2 間取り図
Entranceエントランス 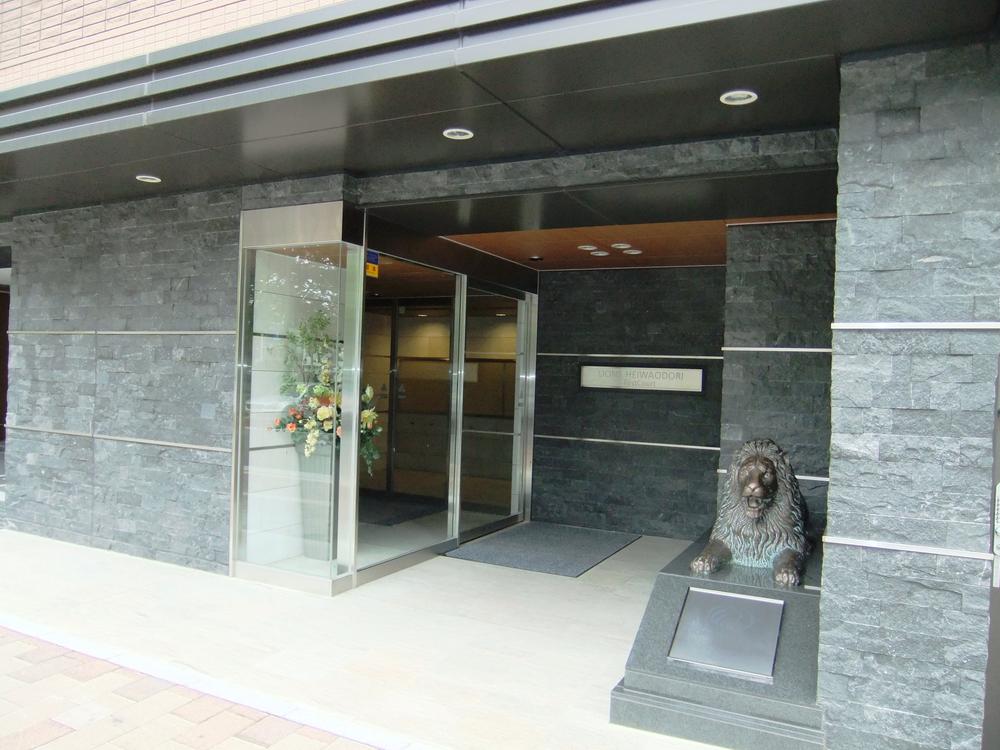 Entrance (2013 October shooting)
エントランス(2013年10月撮影)
Bathroom浴室 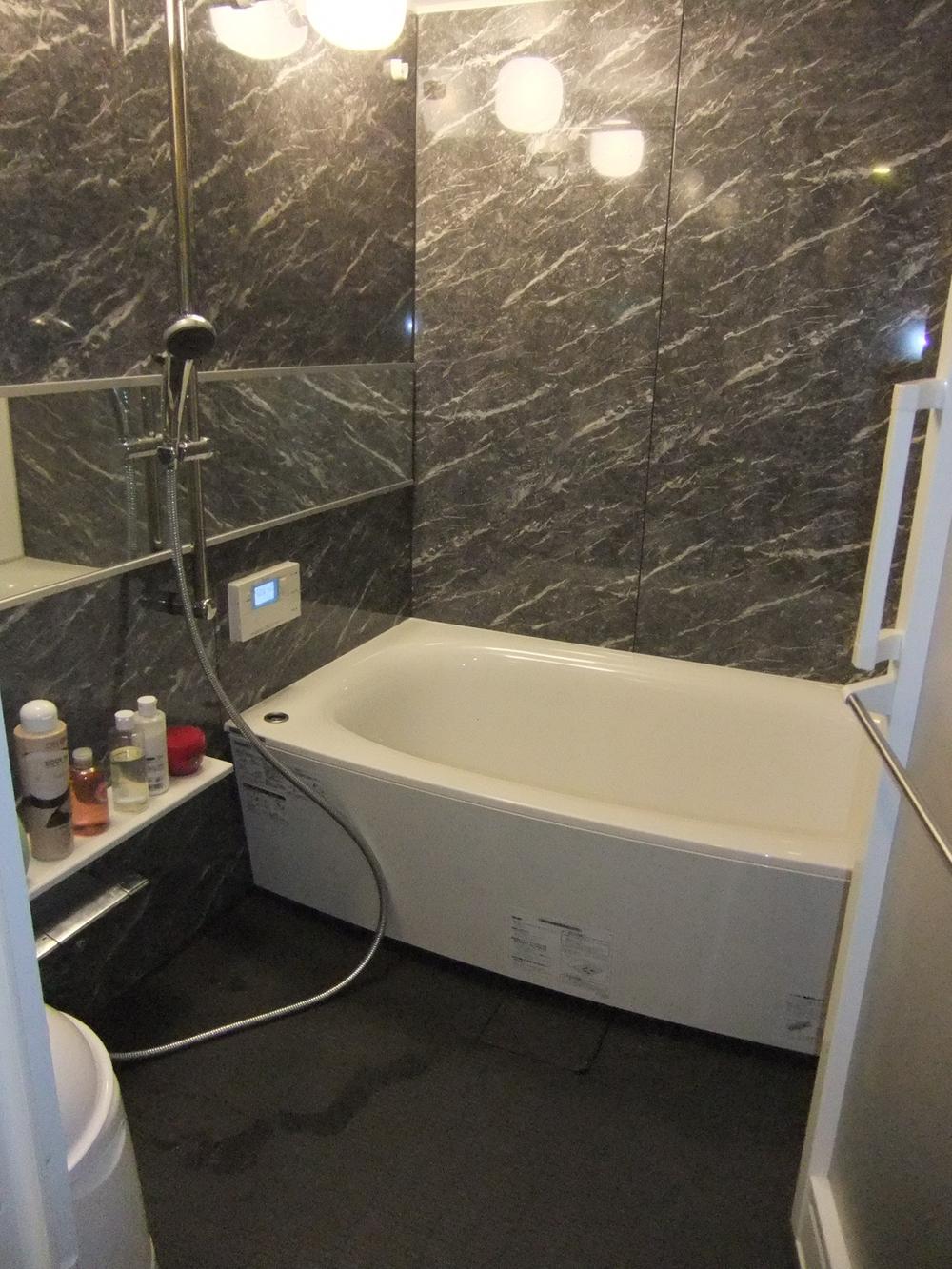 Bathroom (2013 October shooting) ※ Furniture fixtures, etc. posted in the photo are not included in the sale price.
浴室(2013年10月撮影)
※掲載写真中の家具備品等は販売価格には含まれません。
Non-living roomリビング以外の居室 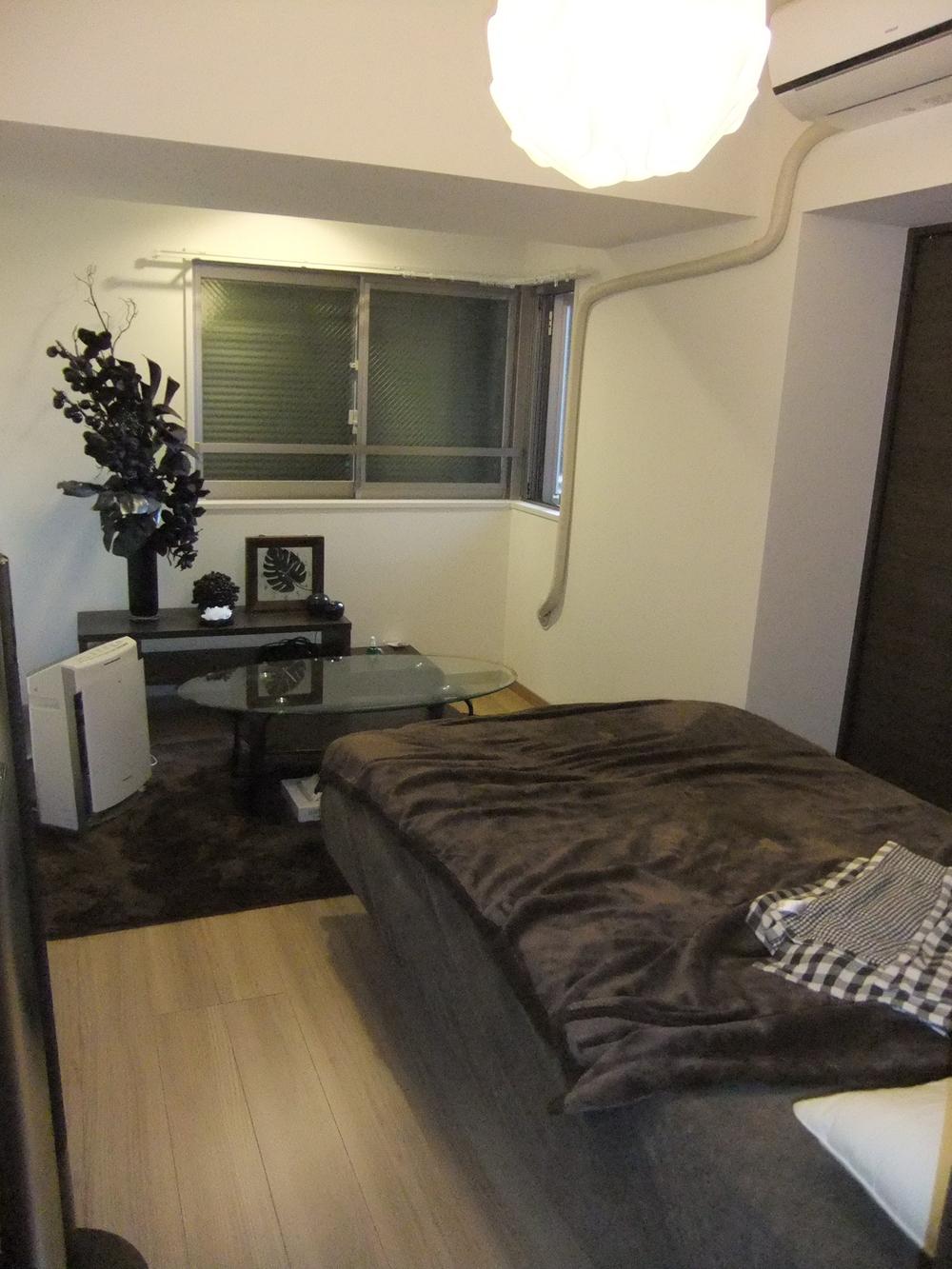 Western-style (2013 October shooting) ※ Furniture fixtures, etc. posted in the photo are not included in the sale price.
洋室(2013年10月撮影)
※掲載写真中の家具備品等は販売価格には含まれません。
Wash basin, toilet洗面台・洗面所 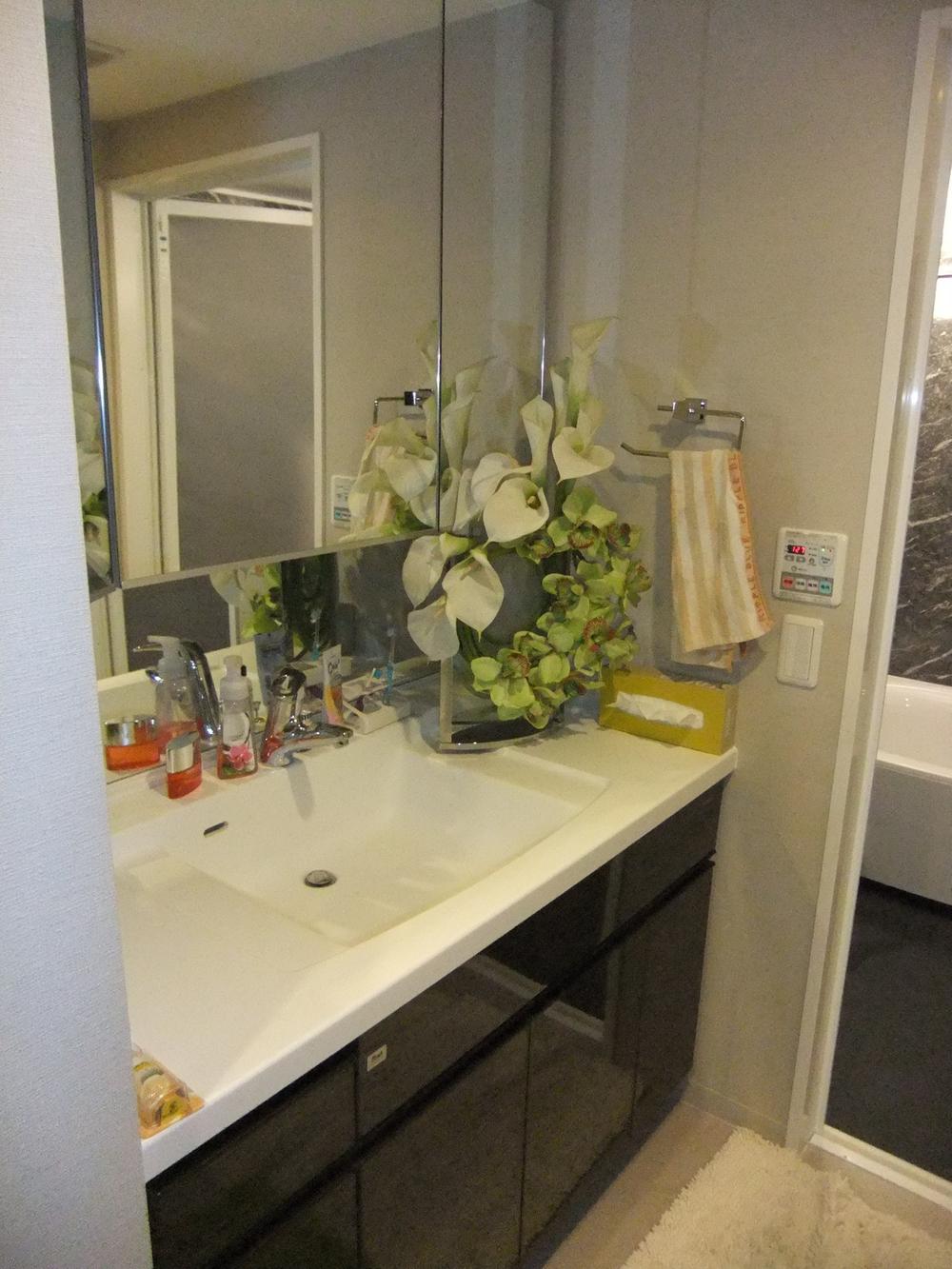 Washroom (October 2013 shooting)
洗面所(2013年10月撮影)
Toiletトイレ 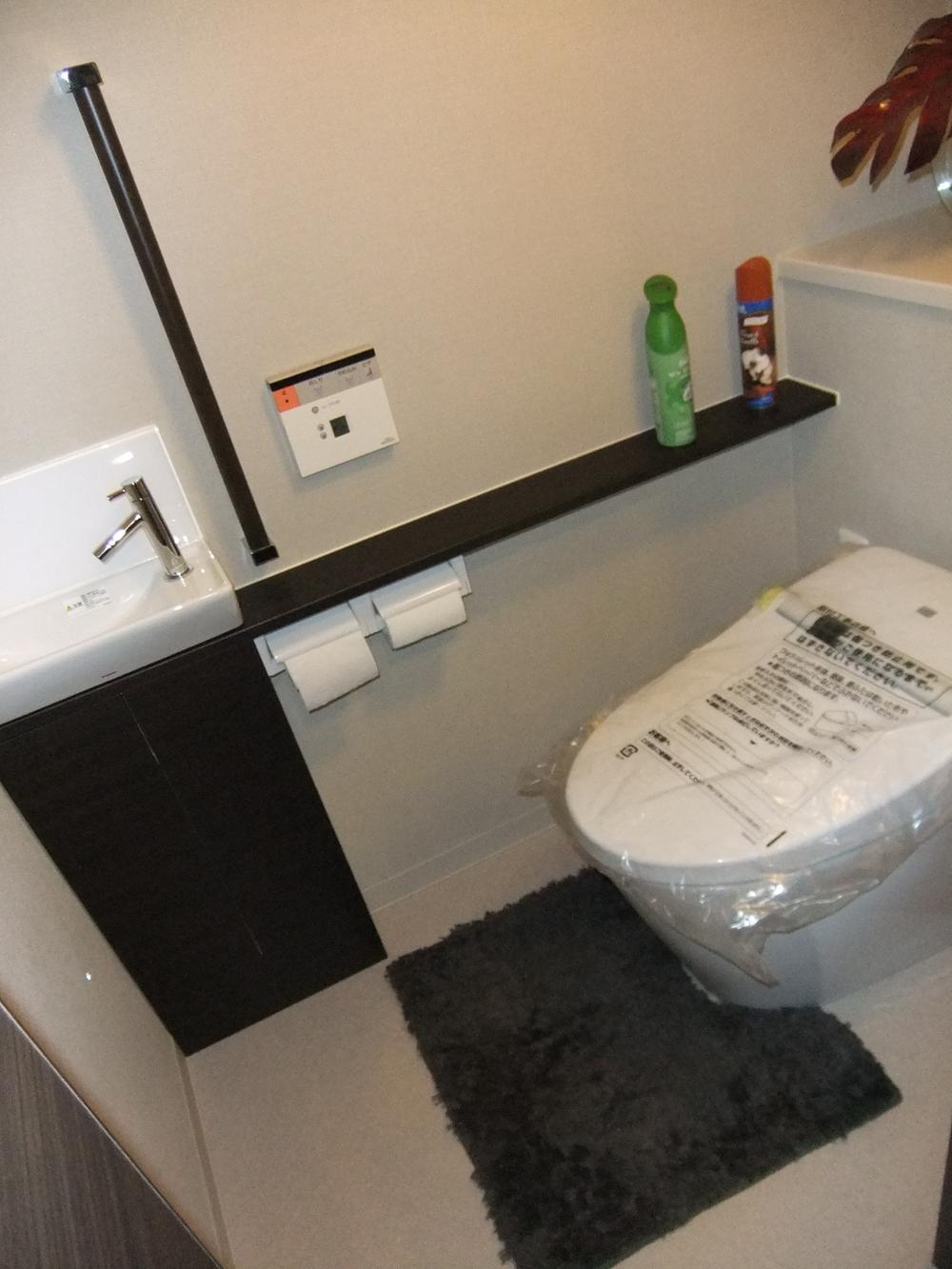 Toilet (October 2013 shooting)
トイレ(2013年10月撮影)
Entranceエントランス 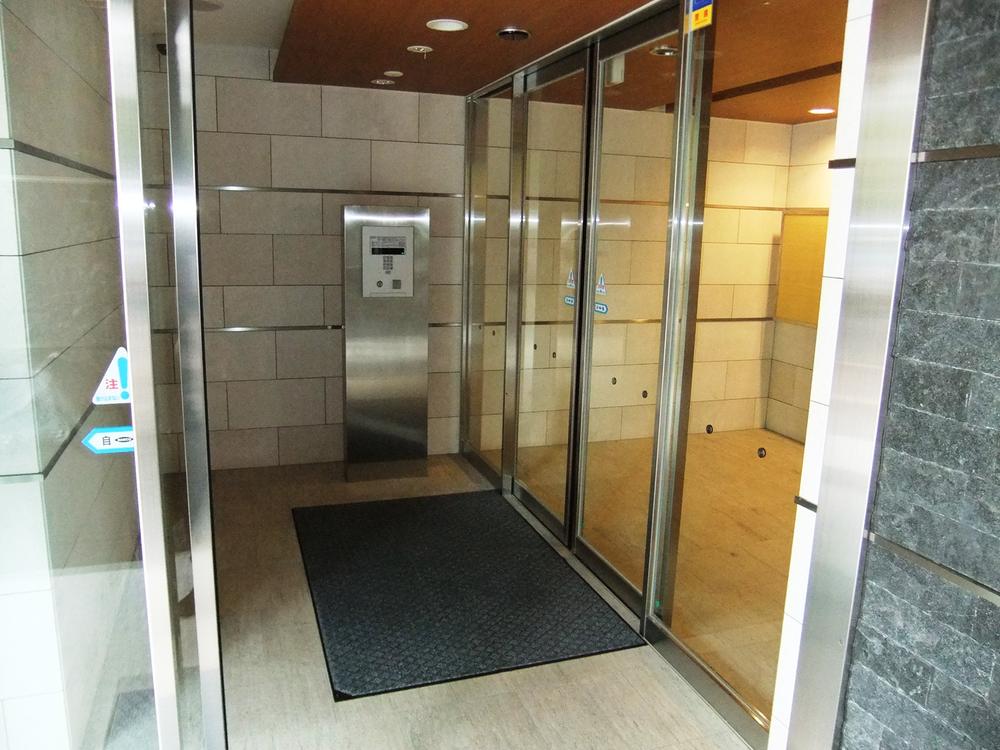 Entrance Hall (October 2013 shooting)
エントランスホール(2013年10月撮影)
Lobbyロビー 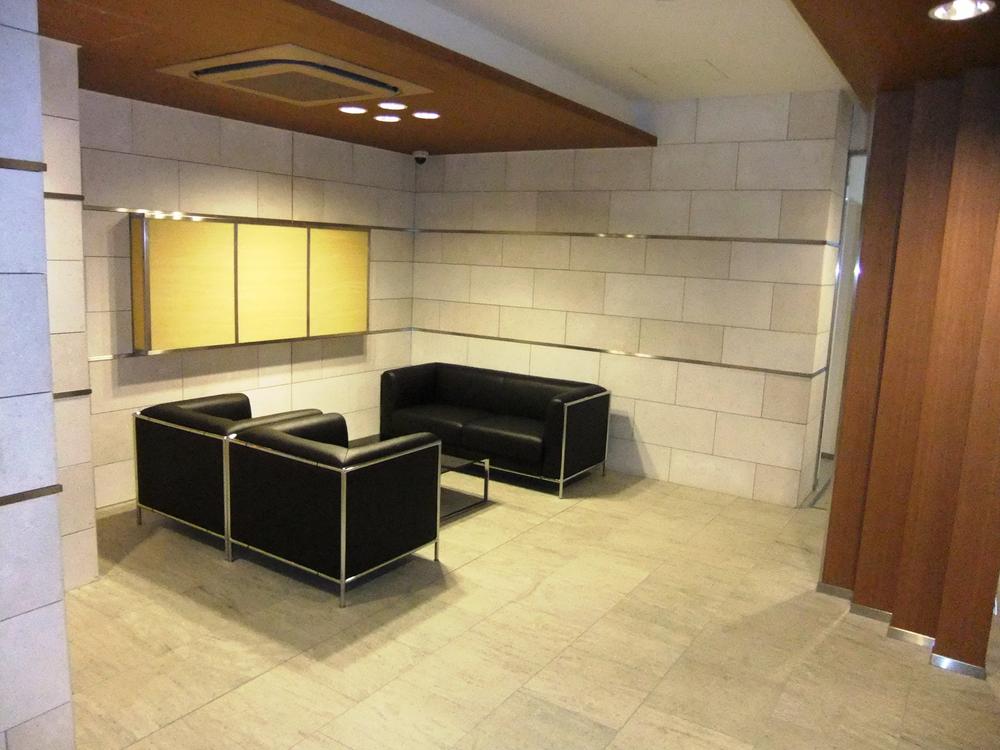 Lobby (2013 October shooting)
ロビー(2013年10月撮影)
Other common areasその他共用部 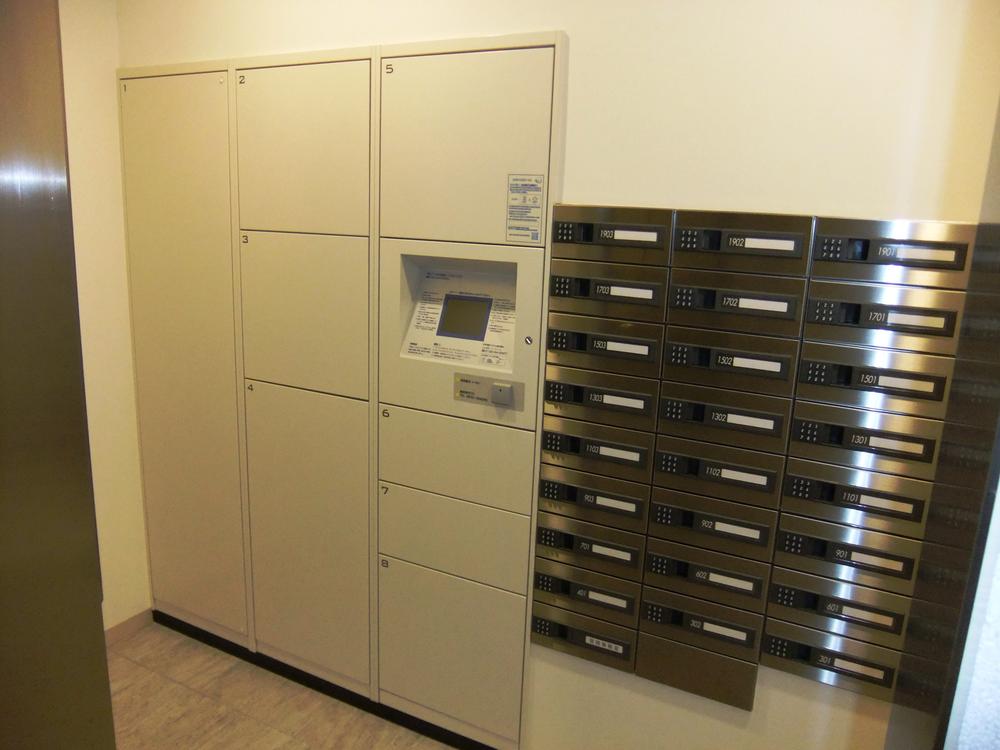 Common area (October 2013 shooting)
共用部(2013年10月撮影)
Other introspectionその他内観 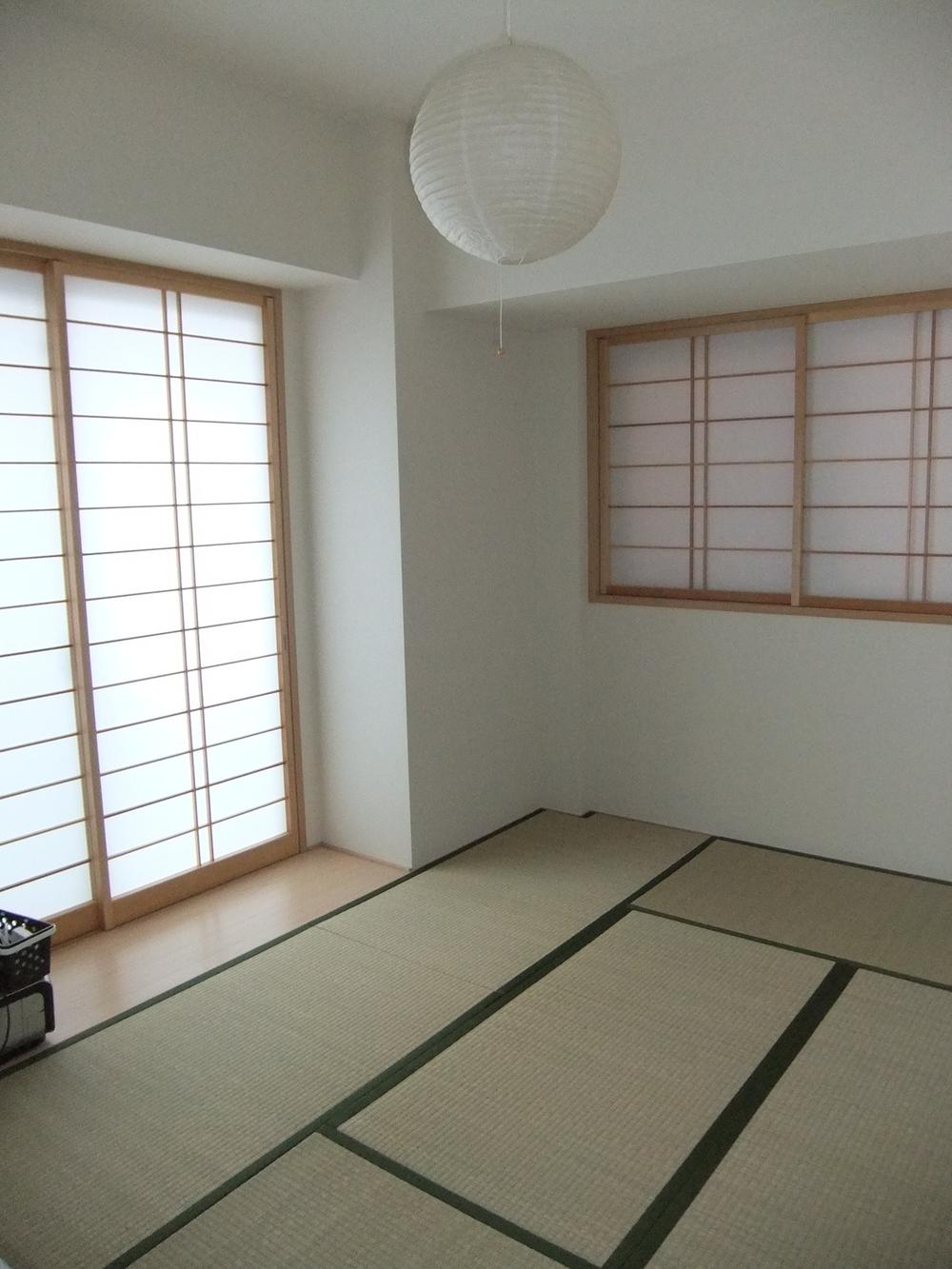 Japanese-style room (October 2013 shooting)
和室(2013年10月撮影)
View photos from the dwelling unit住戸からの眺望写真 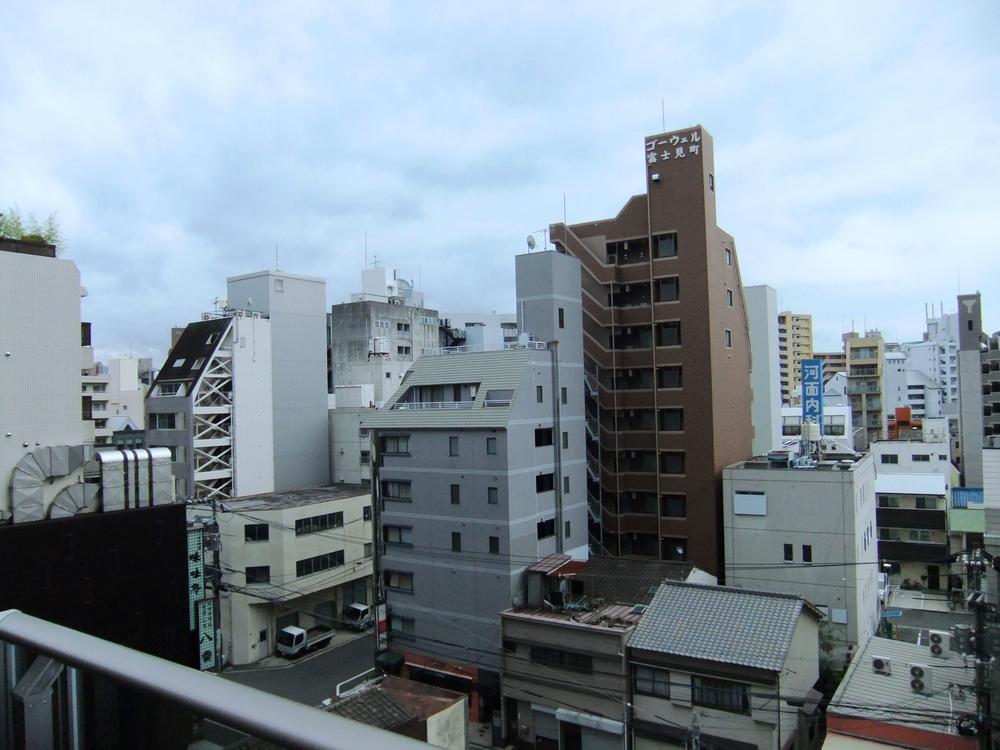 View from the balcony (October 2013 shooting)
バルコニーからの眺望(2013年10月撮影)
Lobbyロビー 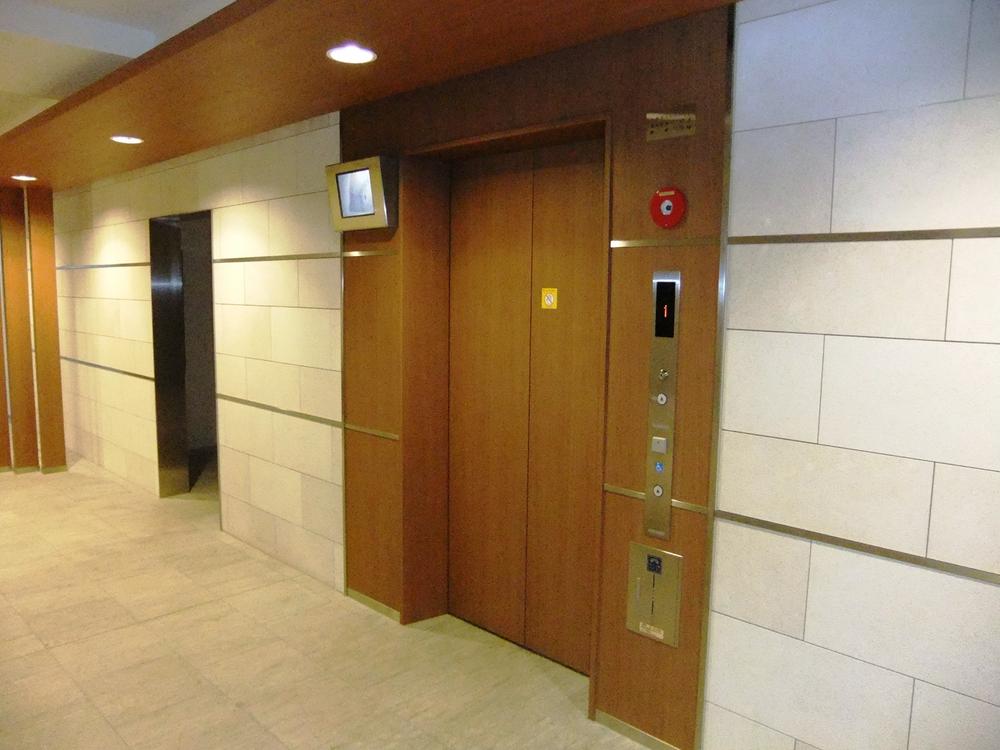 Elevator (2013 October shooting)
エレベーター(2013年10月撮影)
Other common areasその他共用部 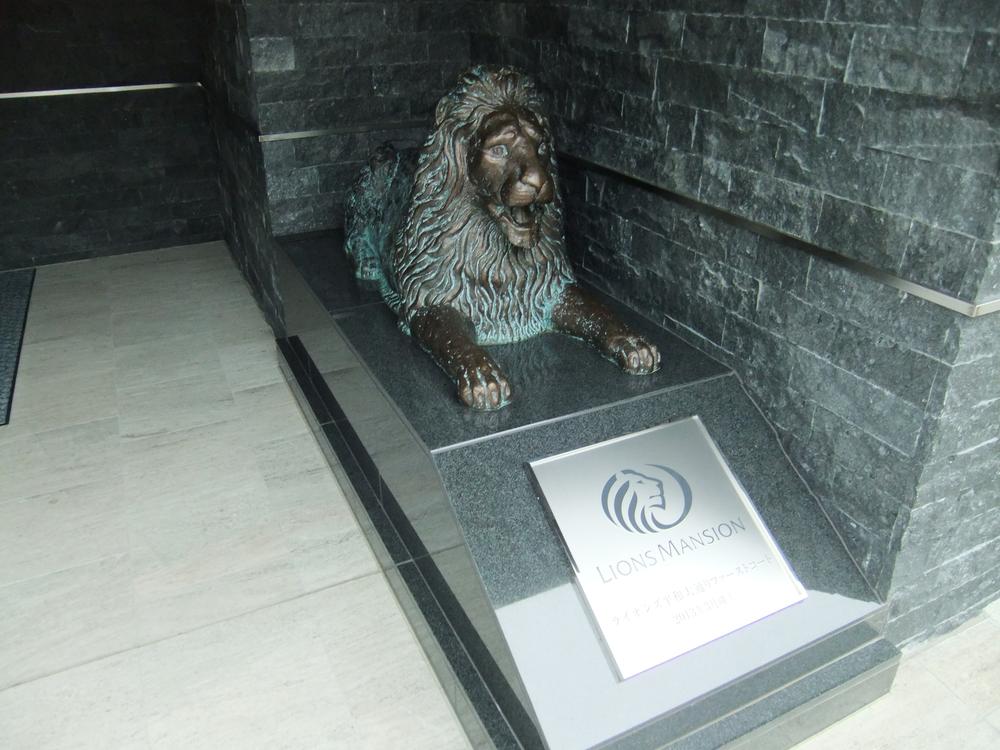 Lion (2013 October shooting)
ライオン像(2013年10月撮影)
Bathroom浴室 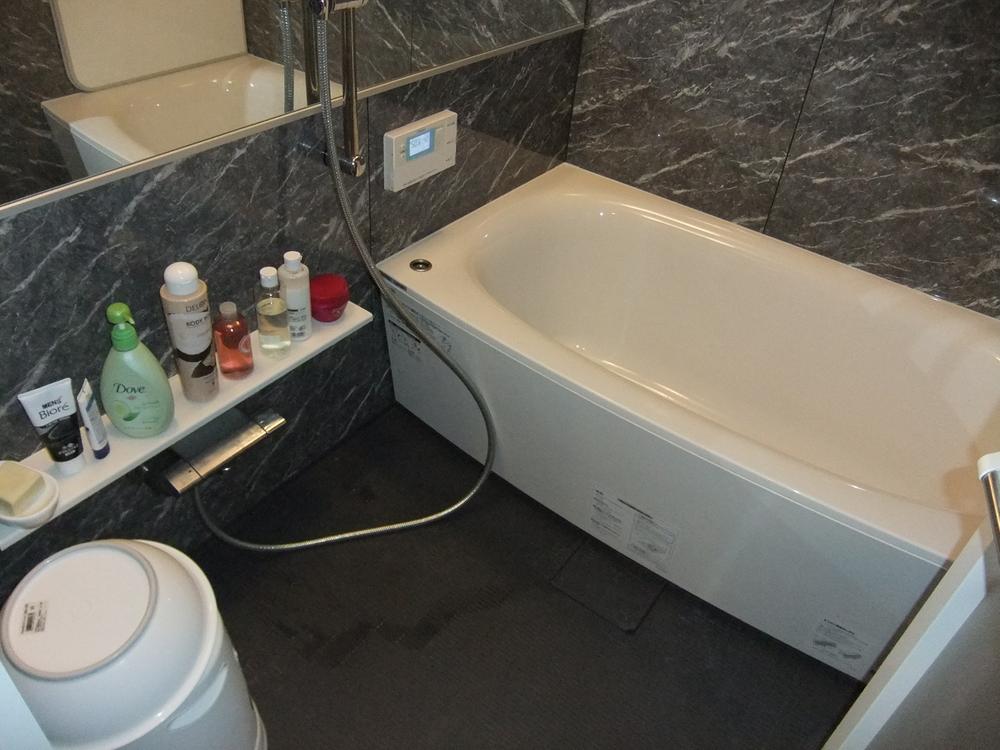 Bathroom (10 May 2010) Shooting
浴室(2010年10月)撮影
Location
|
















