Used Apartments » Chugoku » Hiroshima » Naka-ku
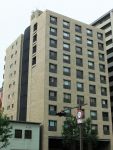 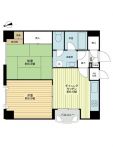
| | Hiroshima, Hiroshima Prefecture, Naka-ku, 広島県広島市中区 |
| Hiroden ujina line "Takanobashi" walk 3 minutes 広島電鉄宇品線「鷹野橋」歩3分 |
| ■ 10 floor of 11-storey, 2DK corner room ■ Hiroshima Electric Railway Co., Ltd., Also within walking distance of public transportation, such as bus ■ It is the location that you are able to feel the joy of living in the city center. ■11階建て10階部分、2DKの角部屋■広島電鉄、バスなどの公共交通機関も徒歩圏内■都心に住む喜びを実感していただける立地です。 |
Features pickup 特徴ピックアップ | | It is close to the city / Corner dwelling unit / Japanese-style room / Elevator 市街地が近い /角住戸 /和室 /エレベーター | Property name 物件名 | | Lions Mansion Kokutai-ji ライオンズマンション国泰寺 | Price 価格 | | 8.8 million yen 880万円 | Floor plan 間取り | | 2DK 2DK | Units sold 販売戸数 | | 1 units 1戸 | Total units 総戸数 | | 67 units 67戸 | Occupied area 専有面積 | | 46.26 sq m (center line of wall) 46.26m2(壁芯) | Other area その他面積 | | Balcony area: 1.84 sq m バルコニー面積:1.84m2 | Whereabouts floor / structures and stories 所在階/構造・階建 | | 10th floor / SRC11 story 10階/SRC11階建 | Completion date 完成時期(築年月) | | August 1985 1985年8月 | Address 住所 | | Hiroshima Prefecture medium Hiroshima District Kokutai-ji-cho, 2 広島県広島市中区国泰寺町2 | Traffic 交通 | | Hiroden ujina line "Takanobashi" walk 3 minutes 広島電鉄宇品線「鷹野橋」歩3分
| Related links 関連リンク | | [Related Sites of this company] 【この会社の関連サイト】 | Person in charge 担当者より | | Person in charge of real-estate and building Oshita Takashi Age: 30 Daigyokai experience: standing in seven years your position, We aim to secure dealings with peace of mind. Your sale of real estate ・ If you have any advice about your purchase, Please do not hesitate to contact us. 担当者宅建大下 隆司年齢:30代業界経験:7年お客様の立場に立った、安心で安全なお取引を目指しております。不動産のご売却・ご購入に関するご相談がございましたら、お気軽にお問い合わせくださいませ。 | Contact お問い合せ先 | | TEL: 0120-984841 [Toll free] Please contact the "saw SUUMO (Sumo)" TEL:0120-984841【通話料無料】「SUUMO(スーモ)を見た」と問い合わせください | Administrative expense 管理費 | | 10,300 yen / Month (consignment (commuting)) 1万300円/月(委託(通勤)) | Repair reserve 修繕積立金 | | 8330 yen / Month 8330円/月 | Time residents 入居時期 | | Consultation 相談 | Whereabouts floor 所在階 | | 10th floor 10階 | Direction 向き | | West 西 | Overview and notices その他概要・特記事項 | | Contact: large under Takashi 担当者:大下 隆司 | Structure-storey 構造・階建て | | SRC11 story SRC11階建 | Site of the right form 敷地の権利形態 | | Ownership 所有権 | Use district 用途地域 | | Commerce 商業 | Company profile 会社概要 | | <Mediation> Minister of Land, Infrastructure and Transport (6) No. 004,139 (one company) Real Estate Association (Corporation) metropolitan area real estate Fair Trade Council member (Ltd.) Daikyo Riarudo Hiroshima shop / Telephone reception → Head Office: Tokyo Yubinbango730-0037 Hiroshima medium Hiroshima-ku Nakamachi No. 7 No. 41 Hiroshima Sanei building the fourth floor <仲介>国土交通大臣(6)第004139号(一社)不動産協会会員 (公社)首都圏不動産公正取引協議会加盟(株)大京リアルド広島店/電話受付→本社:東京〒730-0037 広島県広島市中区中町7番41号 広島三栄ビル4階 | Construction 施工 | | (Ltd.) new public office (株)新公務所 |
Local appearance photo現地外観写真 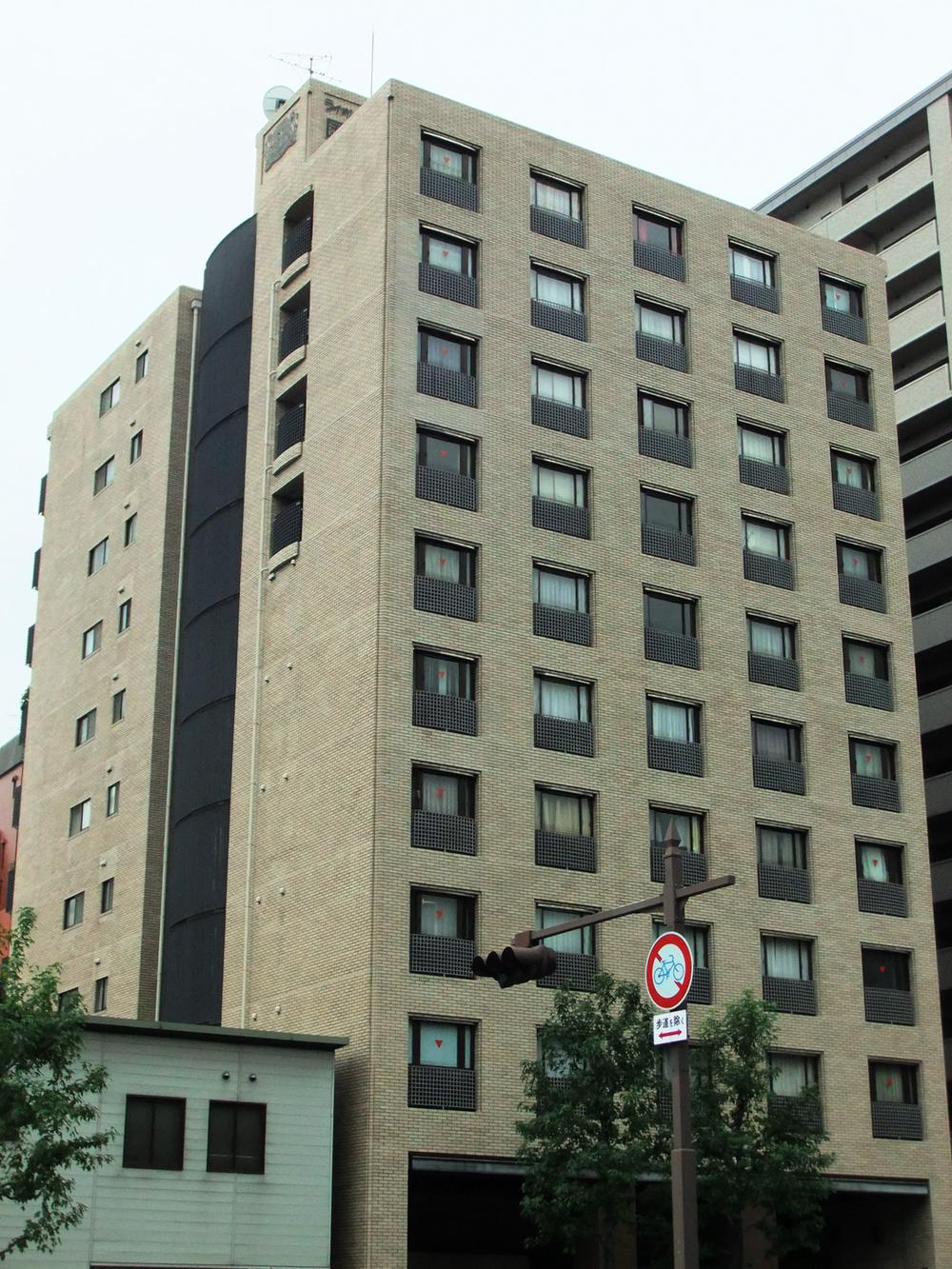 Building appearance (October 2013 shooting)
建物外観(2013年10月撮影)
Floor plan間取り図 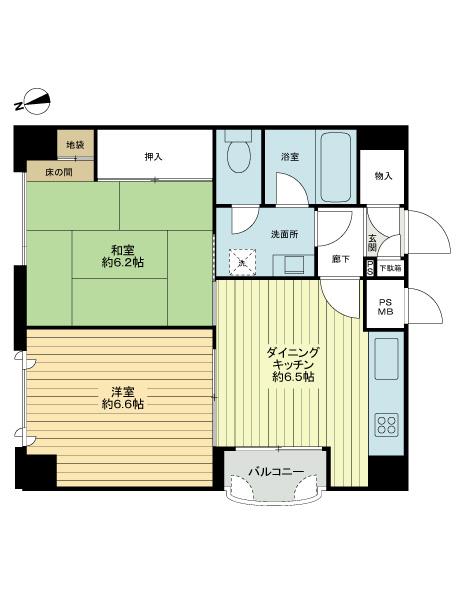 2DK, Price 8.8 million yen, Occupied area 46.26 sq m , Balcony area 1.84 sq m floor plan
2DK、価格880万円、専有面積46.26m2、バルコニー面積1.84m2 間取り図
Entranceエントランス 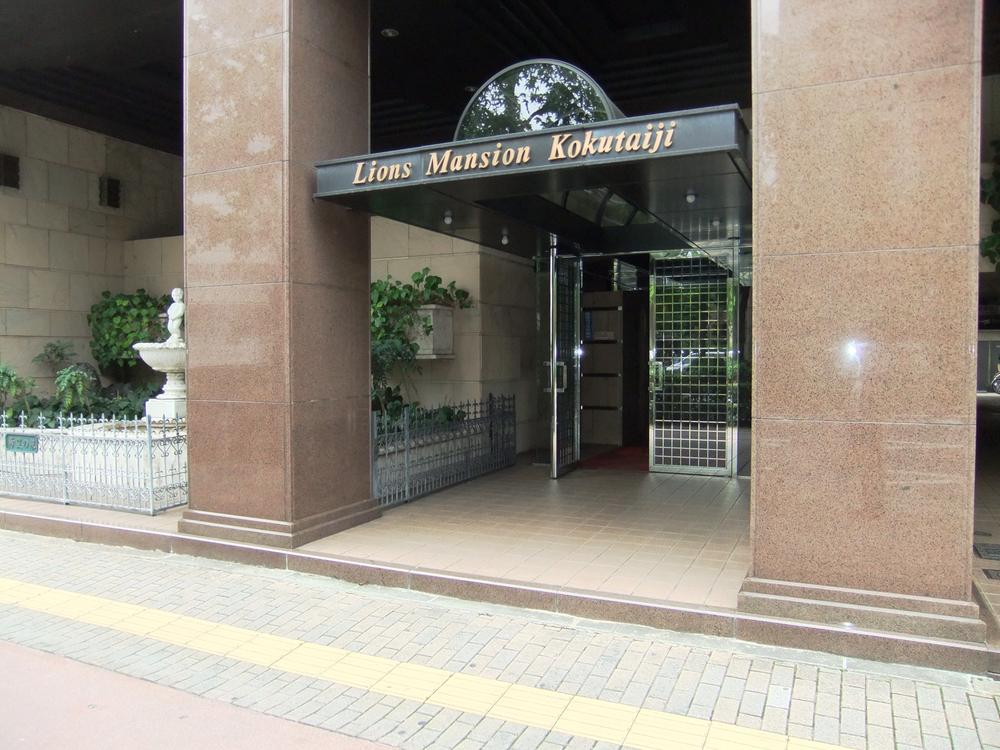 Entrance (2013 October shooting)
エントランス(2013年10月撮影)
Bathroom浴室 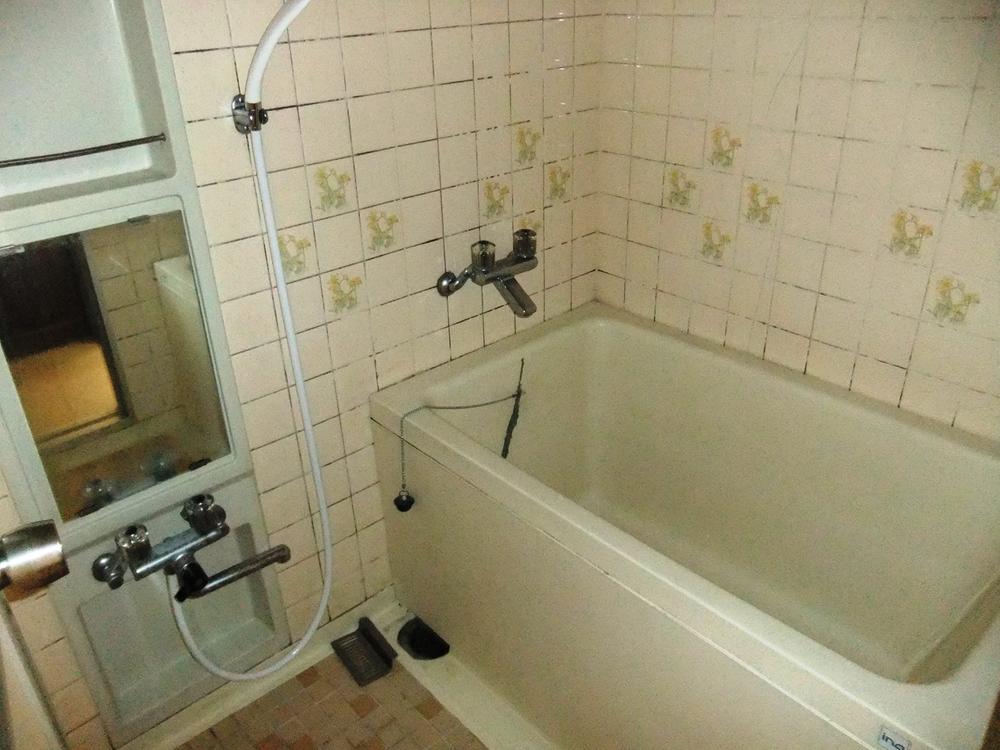 Bathroom (2013 October shooting)
浴室(2013年10月撮影)
Kitchenキッチン 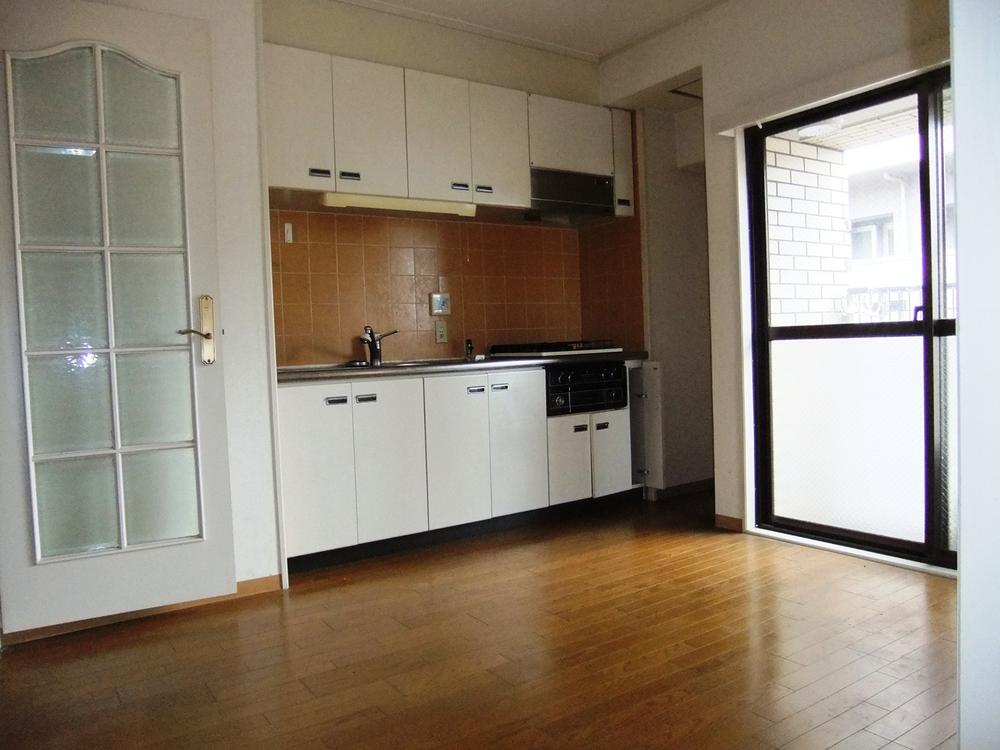 Dining kitchen (October 2013 shooting)
ダイニングキッチン(2013年10月撮影)
Non-living roomリビング以外の居室 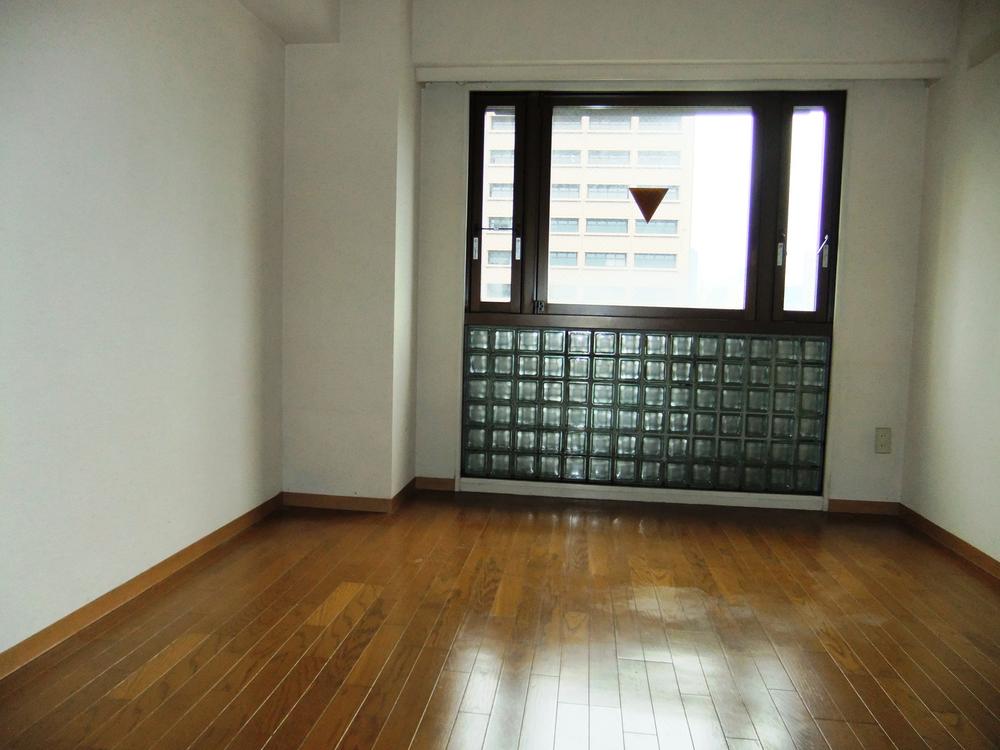 Western-style (2013 October shooting)
洋室(2013年10月撮影)
Wash basin, toilet洗面台・洗面所 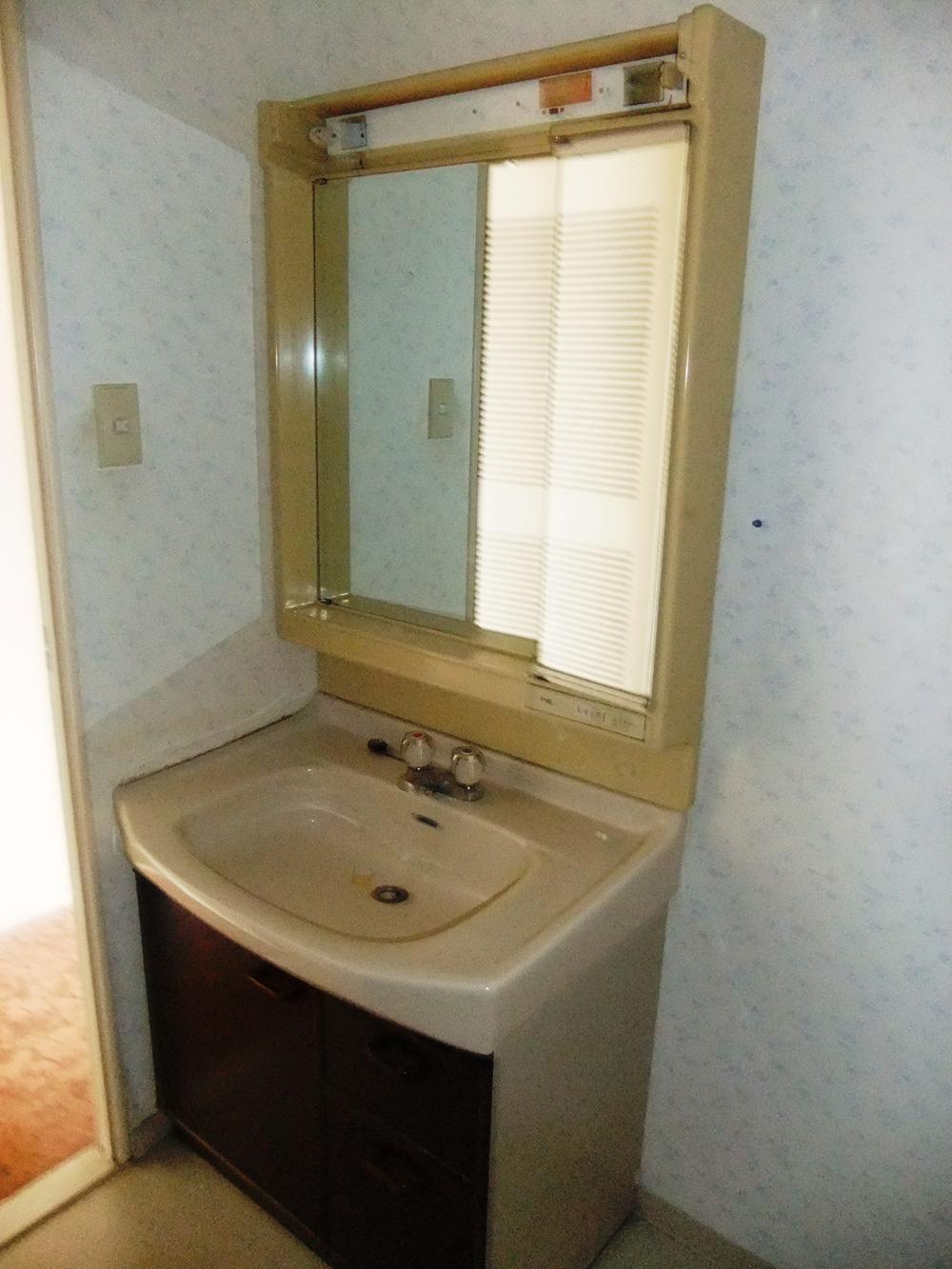 Washroom (October 2013 shooting)
洗面所(2013年10月撮影)
Toiletトイレ 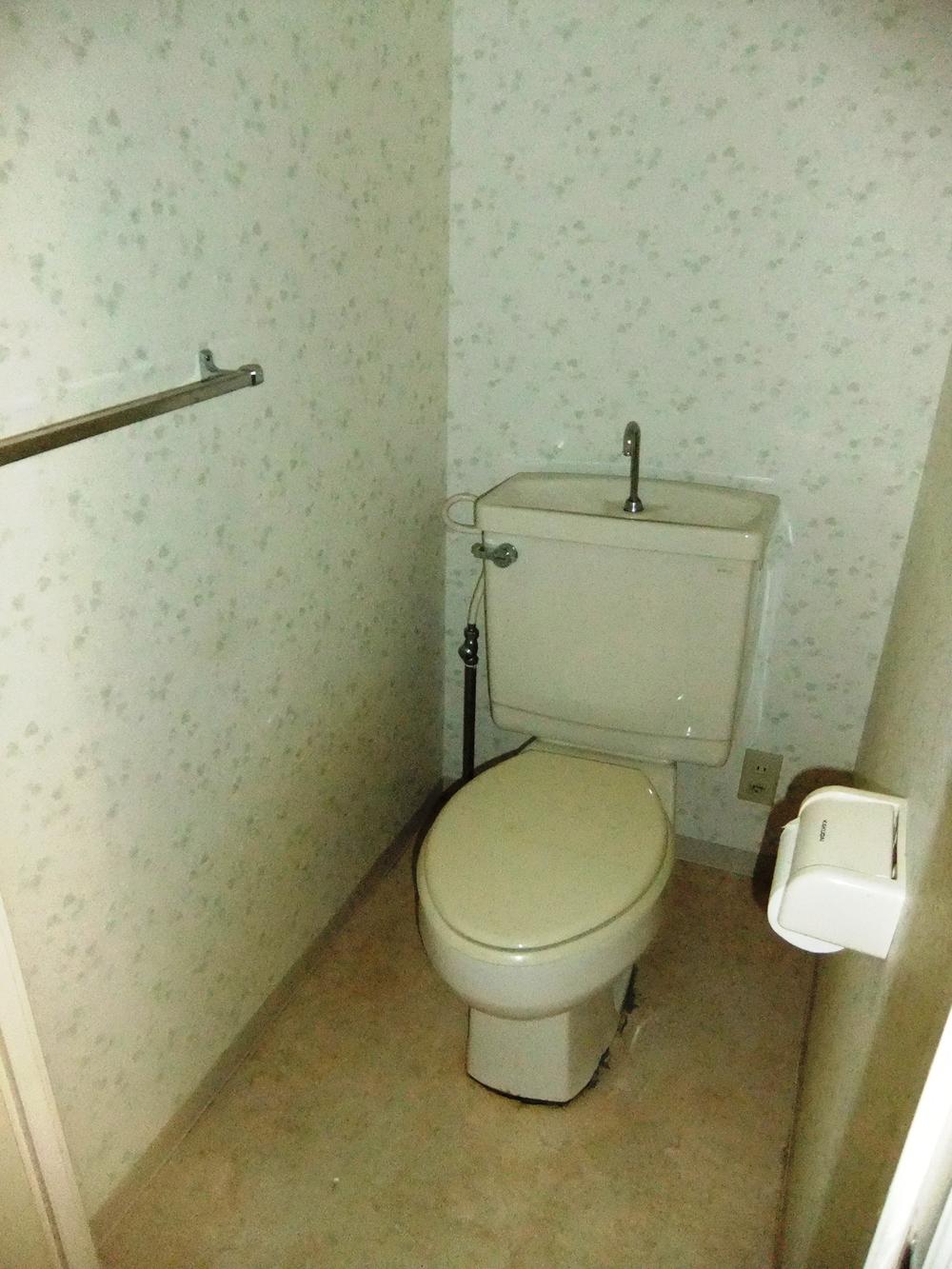 Toilet (October 2013 shooting)
トイレ(2013年10月撮影)
Lobbyロビー 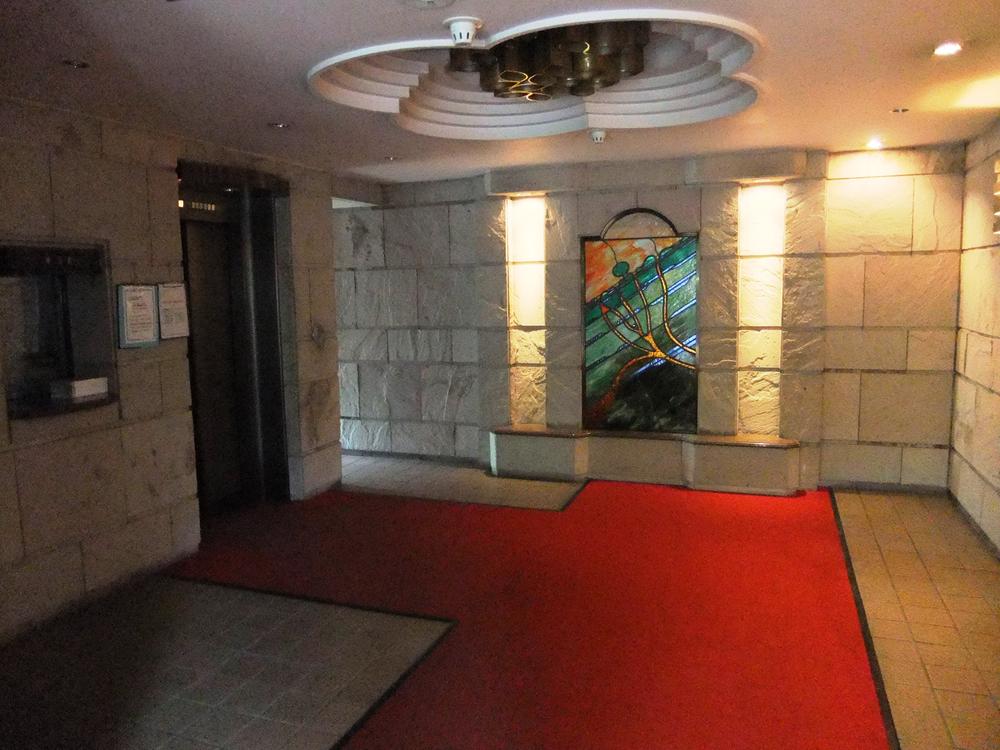 Lobby (2013 October shooting)
ロビー(2013年10月撮影)
Other introspectionその他内観 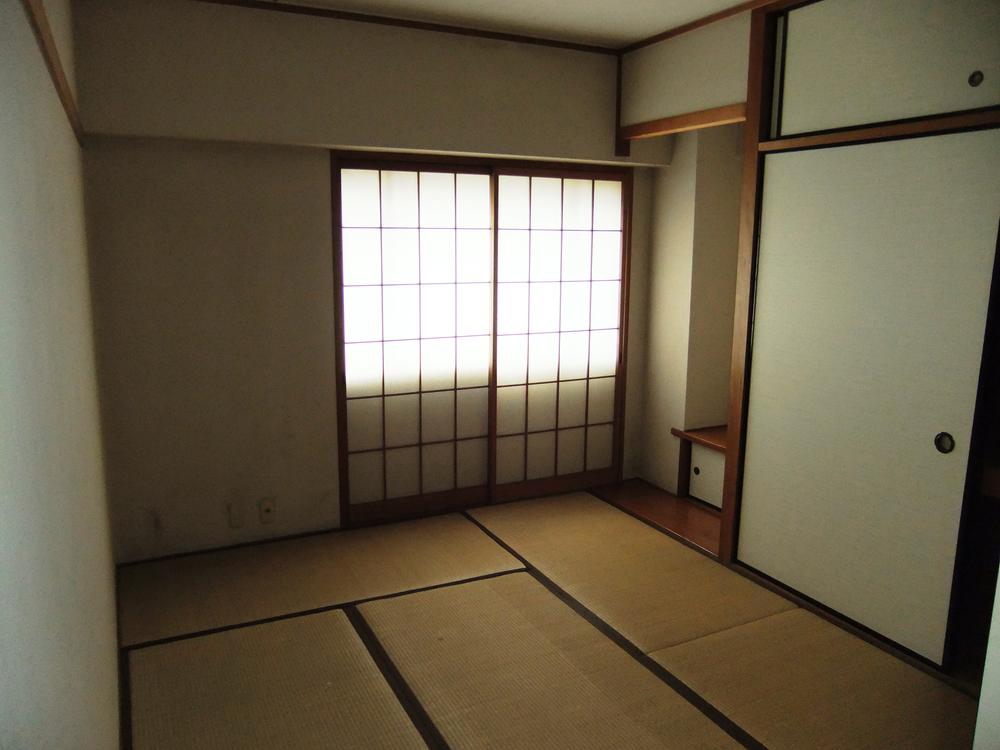 Japanese-style room (October 2013 shooting)
和室(2013年10月撮影)
View photos from the dwelling unit住戸からの眺望写真 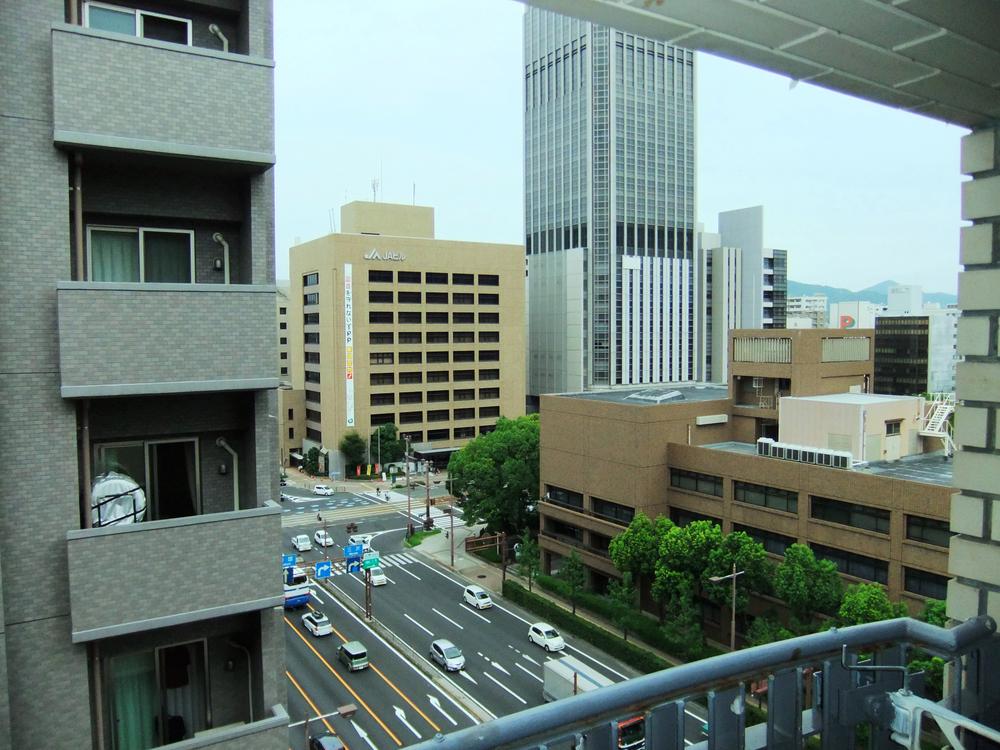 View from the balcony (October 2013 shooting)
バルコニーからの眺望(2013年10月撮影)
Kitchenキッチン 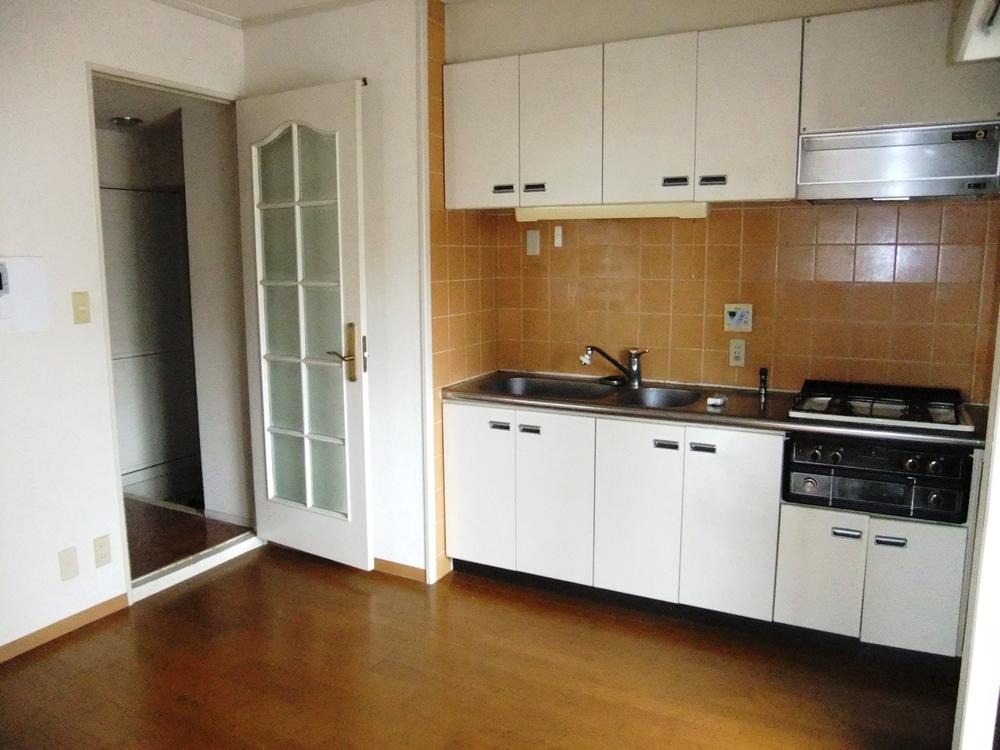 Dining kitchen (October 2013 shooting)
ダイニングキッチン(2013年10月撮影)
Other introspectionその他内観 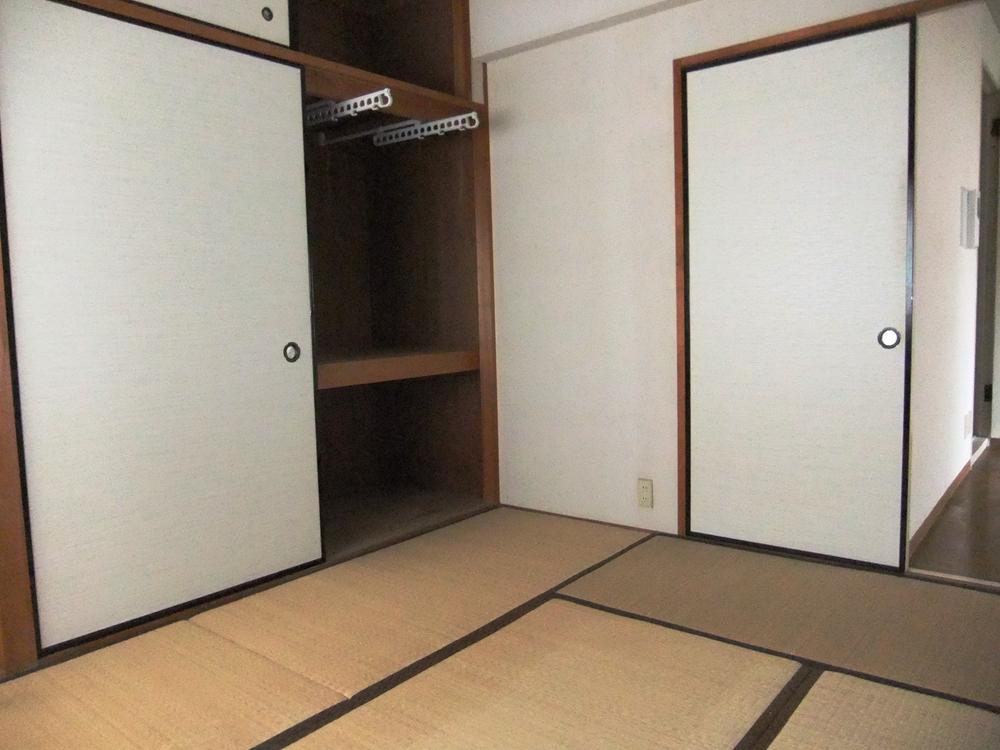 Japanese-style room (October 2013 shooting)
和室(2013年10月撮影)
Location
| 













