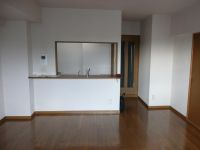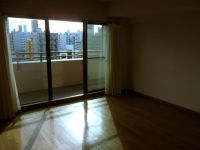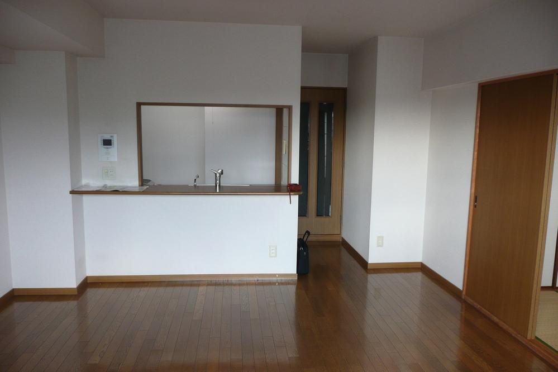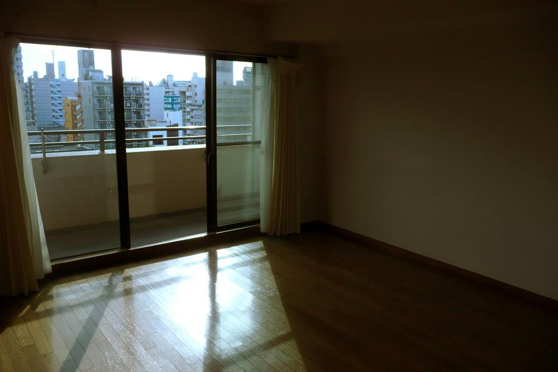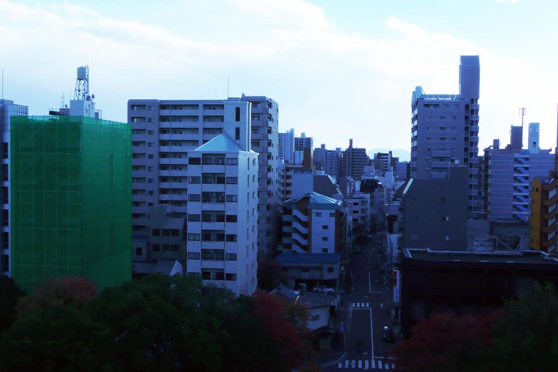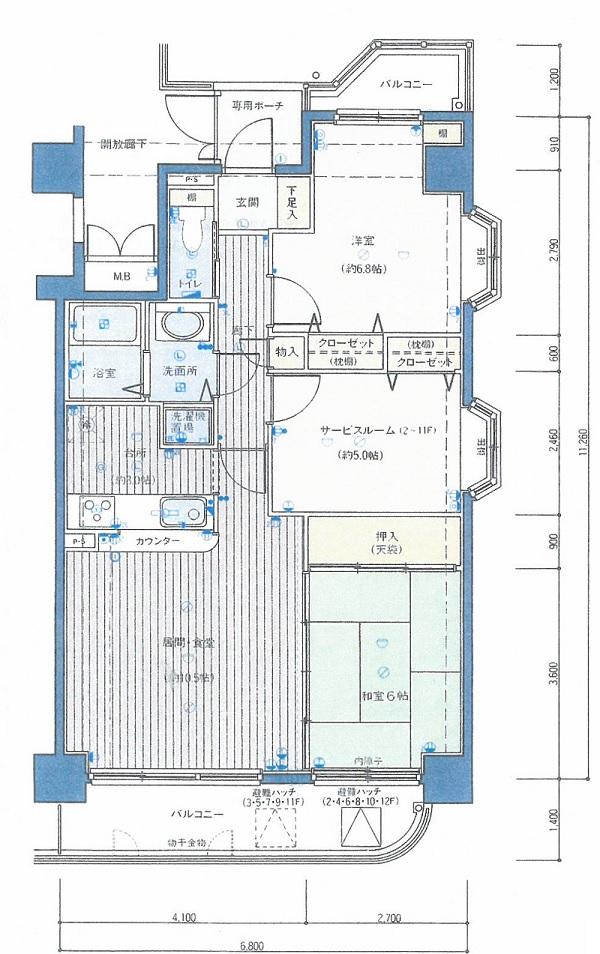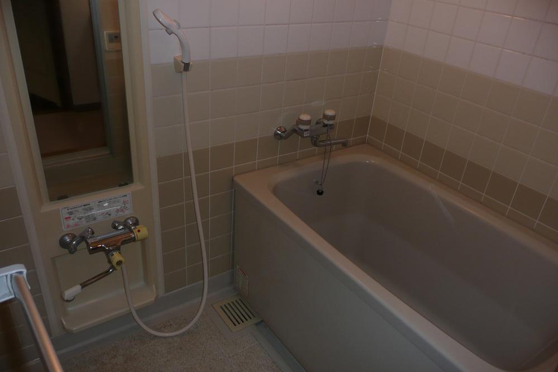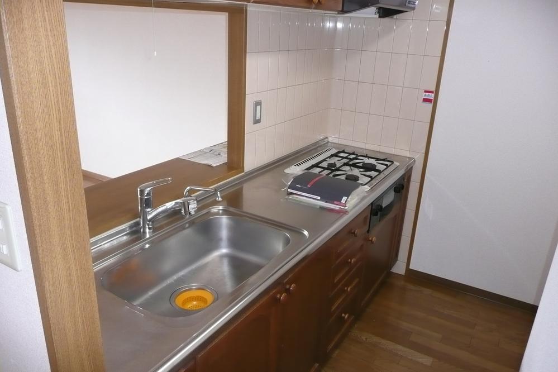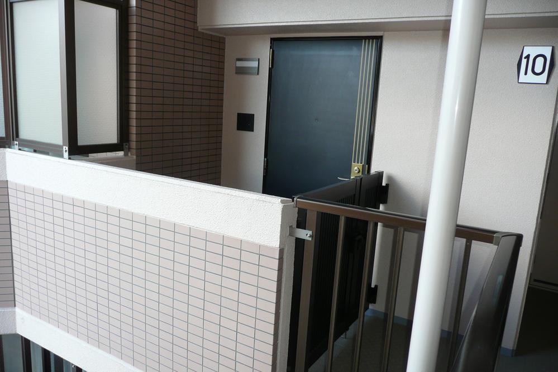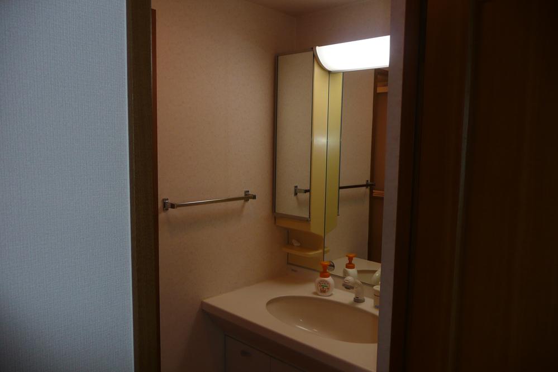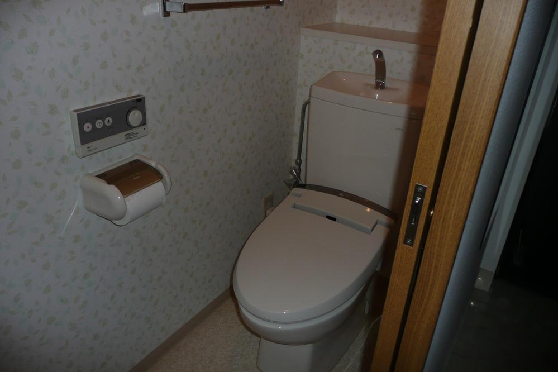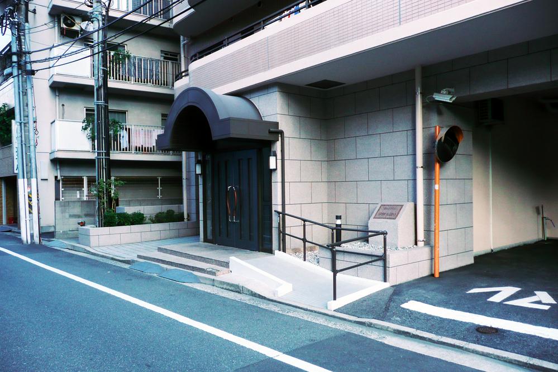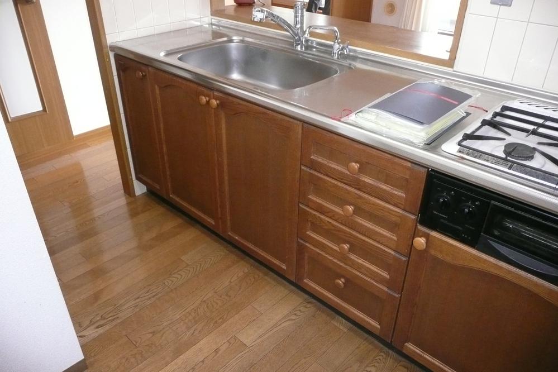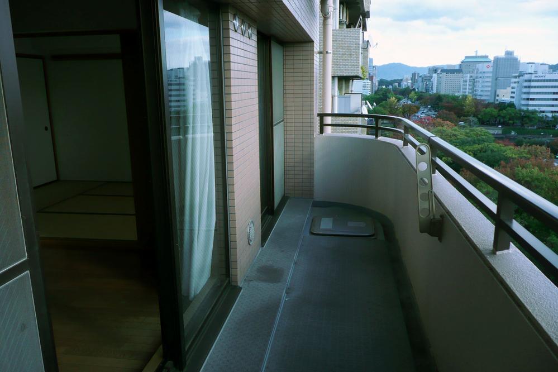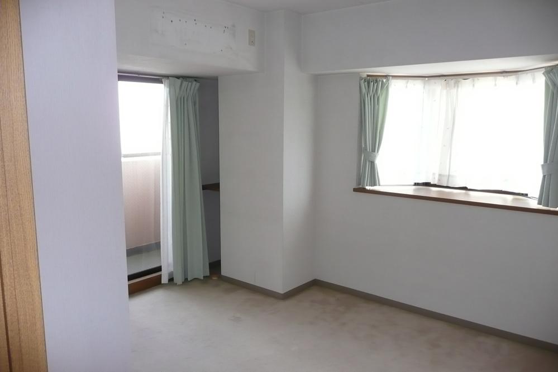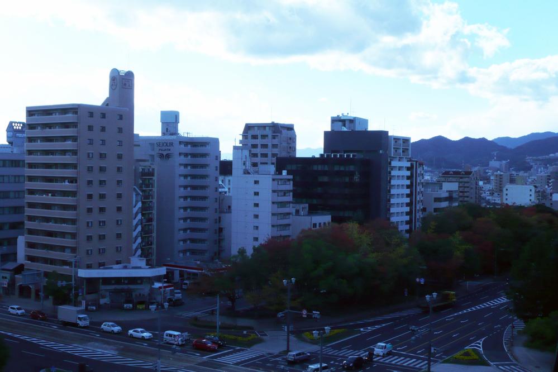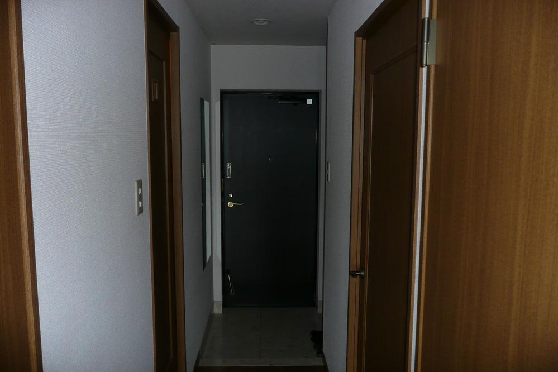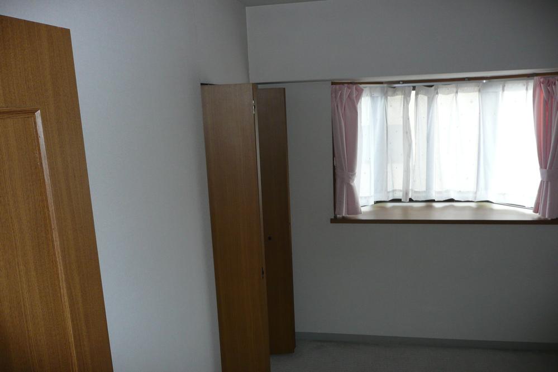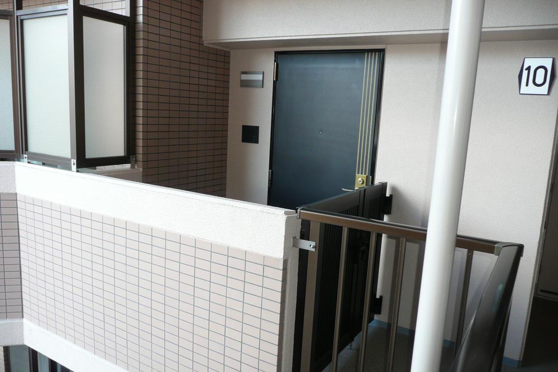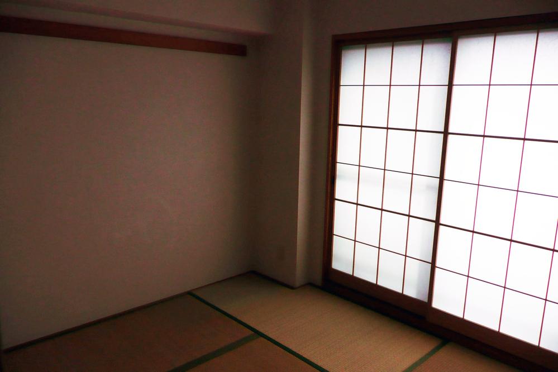|
|
Hiroshima, Hiroshima Prefecture, Naka-ku,
広島県広島市中区
|
|
Hiroshima Electric Railway main line "Dobashi" walk 4 minutes
広島電鉄本線「土橋」歩4分
|
|
You can field trips. Please feel free to contact us.
現地見学が可能です。お気軽にお問合せください。
|
|
The south side is a hundred US road, Preeminent per yang! is.
南側は百米道路で、陽当たり抜群!です。
|
Features pickup 特徴ピックアップ | | 2 along the line more accessible / Super close / It is close to the city / Facing south / System kitchen / Corner dwelling unit / Yang per good / Japanese-style room / High floor / Washbasin with shower / Face-to-face kitchen / 2 or more sides balcony / South balcony / Elevator / Warm water washing toilet seat / TV monitor interphone / Mu front building / Ventilation good / Good view / Flat terrain 2沿線以上利用可 /スーパーが近い /市街地が近い /南向き /システムキッチン /角住戸 /陽当り良好 /和室 /高層階 /シャワー付洗面台 /対面式キッチン /2面以上バルコニー /南面バルコニー /エレベーター /温水洗浄便座 /TVモニタ付インターホン /前面棟無 /通風良好 /眺望良好 /平坦地 |
Property name 物件名 | | Maple Peace Boulevard メープル平和大通り |
Price 価格 | | 22,900,000 yen 2290万円 |
Floor plan 間取り | | 2LDK + S (storeroom) 2LDK+S(納戸) |
Units sold 販売戸数 | | 1 units 1戸 |
Total units 総戸数 | | 33 units 33戸 |
Occupied area 専有面積 | | 69.2 sq m (20.93 tsubo) (center line of wall) 69.2m2(20.93坪)(壁芯) |
Other area その他面積 | | Balcony area: 11.06 sq m バルコニー面積:11.06m2 |
Whereabouts floor / structures and stories 所在階/構造・階建 | | 10th floor / SRC12 story 10階/SRC12階建 |
Completion date 完成時期(築年月) | | May 1996 1996年5月 |
Address 住所 | | Naka-ku Dobashi-cho, Hiroshima, Hiroshima Prefecture 広島県広島市中区土橋町 |
Traffic 交通 | | Hiroshima Electric Railway main line "Dobashi" walk 4 minutes
Hiroshima bus "Kawaramachi" walk 1 minute 広島電鉄本線「土橋」歩4分
広島バス「河原町」歩1分 |
Related links 関連リンク | | [Related Sites of this company] 【この会社の関連サイト】 |
Person in charge 担当者より | | [Regarding this property.] Local tours are available at any time. Please feel free to contact us from the document request. 【この物件について】現地見学はいつでも可能です。資料請求よりお気軽にお問合せください。 |
Contact お問い合せ先 | | (Stock) Kei Planning TEL: 082-569-8115 Please inquire as "saw SUUMO (Sumo)" (株)ケイ企画TEL:082-569-8115「SUUMO(スーモ)を見た」と問い合わせください |
Administrative expense 管理費 | | 6600 yen / Month (consignment (commuting)) 6600円/月(委託(通勤)) |
Repair reserve 修繕積立金 | | 7600 yen / Month 7600円/月 |
Time residents 入居時期 | | Consultation 相談 |
Whereabouts floor 所在階 | | 10th floor 10階 |
Direction 向き | | South 南 |
Structure-storey 構造・階建て | | SRC12 story SRC12階建 |
Site of the right form 敷地の権利形態 | | Ownership 所有権 |
Use district 用途地域 | | Commerce 商業 |
Company profile 会社概要 | | <Mediation> Governor of Hiroshima Prefecture (1) No. 010213 (stock) Kei planning Yubinbango734-0034 Hiroshima, Hiroshima Prefecture, Minami-ku, Tanna-cho 3-33 <仲介>広島県知事(1)第010213号(株)ケイ企画〒734-0034 広島県広島市南区丹那町3-33 |
Construction 施工 | | (Ltd.) Matsumura-Gumi Corporation (株)松村組 |
