Used Apartments » Chugoku » Hiroshima » Naka-ku
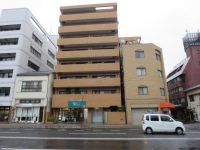 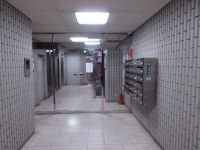
| | Hiroshima, Hiroshima Prefecture, Naka-ku, 広島県広島市中区 |
| Hiroshima bus "Welfare Pension Hall before" walk 1 minute 広島バス「厚生年金会館前」歩1分 |
| Before man of Hiroshima cultural exchange opening is an 8-storey 7 floor of a corner room (already renovated). At any time in-room you can be your tour. 広島市文化交流開会のまん前に8階建ての7階部分の角部屋(リフォーム済み)です。 何時でも室内がご見学が可能です。 |
| ■ Corner room ■ Renovated is. ■ It is the man before the Hiroshima City Cultural Exchange Center. ■角部屋■リフォーム済みです。■広島市文化交流会館のまん前です。 |
Features pickup 特徴ピックアップ | | System kitchen / Corner dwelling unit / High floor / Washbasin with shower / Wide balcony / Barrier-free / Elevator / Mu front building / Ventilation good / All living room flooring システムキッチン /角住戸 /高層階 /シャワー付洗面台 /ワイドバルコニー /バリアフリー /エレベーター /前面棟無 /通風良好 /全居室フローリング | Property name 物件名 | | Diamond Palace Kako-cho ダイヤパレス加古町 | Price 価格 | | 14.8 million yen 1480万円 | Floor plan 間取り | | 2LDK 2LDK | Units sold 販売戸数 | | 1 units 1戸 | Occupied area 専有面積 | | 53.48 sq m (center line of wall) 53.48m2(壁芯) | Other area その他面積 | | Balcony area: 8.1 sq m バルコニー面積:8.1m2 | Whereabouts floor / structures and stories 所在階/構造・階建 | | 7th floor / SRC8 story 7階/SRC8階建 | Completion date 完成時期(築年月) | | September 1986 1986年9月 | Address 住所 | | Naka-ku, Kako-cho, Hiroshima, Hiroshima Prefecture 広島県広島市中区加古町 | Traffic 交通 | | Hiroshima bus "Welfare Pension Hall before" walk 1 minute 広島バス「厚生年金会館前」歩1分 | Person in charge 担当者より | | Butted the customers and knee in the person in charge of real-estate and building Keiji Hatano same eyes, As a real-estate transaction specialist full-time, Taking advantage of the expertise, We are striving every day in order to increase the satisfaction of our customers. 担当者宅建羽田野 啓司同じ目線でお客様と膝を突き合わせ、専任の宅地建物取引主任者として、専門知識を生かし、お客様への満足度を高めるために日々邁進しております。 | Contact お問い合せ先 | | TEL: 0800-603-3620 [Toll free] mobile phone ・ Also available from PHS
Caller ID is not notified
Please contact the "saw SUUMO (Sumo)"
If it does not lead, If the real estate company TEL:0800-603-3620【通話料無料】携帯電話・PHSからもご利用いただけます
発信者番号は通知されません
「SUUMO(スーモ)を見た」と問い合わせください
つながらない方、不動産会社の方は
| Administrative expense 管理費 | | 10,100 yen / Month (consignment (resident)) 1万100円/月(委託(常駐)) | Repair reserve 修繕積立金 | | 7090 yen / Month 7090円/月 | Time residents 入居時期 | | Consultation 相談 | Whereabouts floor 所在階 | | 7th floor 7階 | Direction 向き | | East 東 | Overview and notices その他概要・特記事項 | | Contact: Keiji Hatano 担当者:羽田野 啓司 | Structure-storey 構造・階建て | | SRC8 story SRC8階建 | Site of the right form 敷地の権利形態 | | Ownership 所有権 | Use district 用途地域 | | Residential 近隣商業 | Parking lot 駐車場 | | Nothing 無 | Company profile 会社概要 | | <Mediation> Governor of Hiroshima Prefecture (6) Article 006948 No. cosmid Real Estate Co., Ltd. Yubinbango733-0002 Hiroshima, Hiroshima Prefecture, Nishi-ku, Kusunoki-cho, 1-13-11 <仲介>広島県知事(6)第006948号木住不動産(株)〒733-0002 広島県広島市西区楠木町1-13-11 |
Local appearance photo現地外観写真 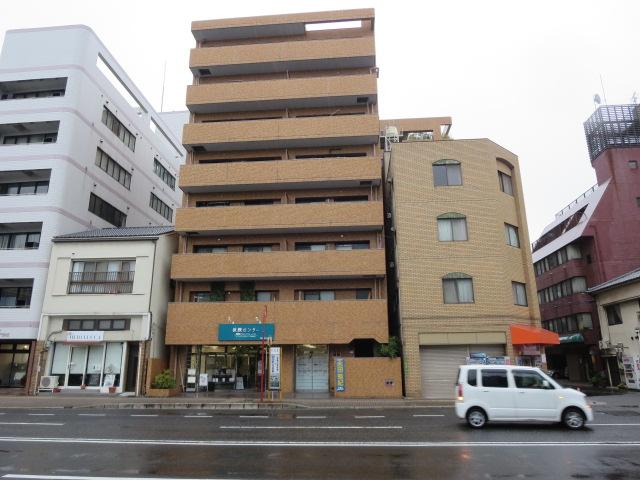 Local (11 May 2013) Shooting
現地(2013年11月)撮影
Entranceエントランス 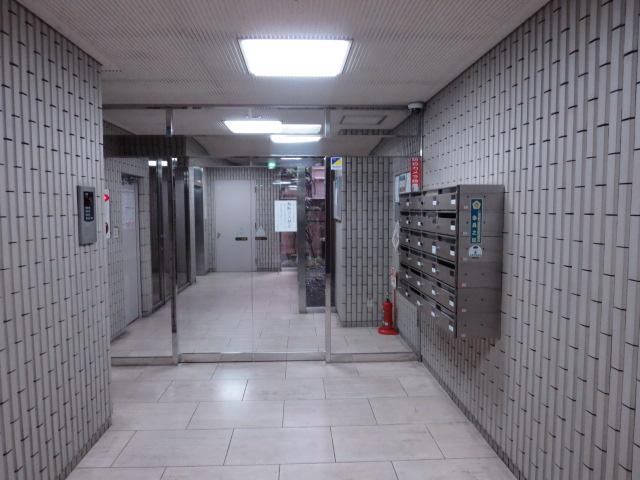 Common areas
共用部
Livingリビング 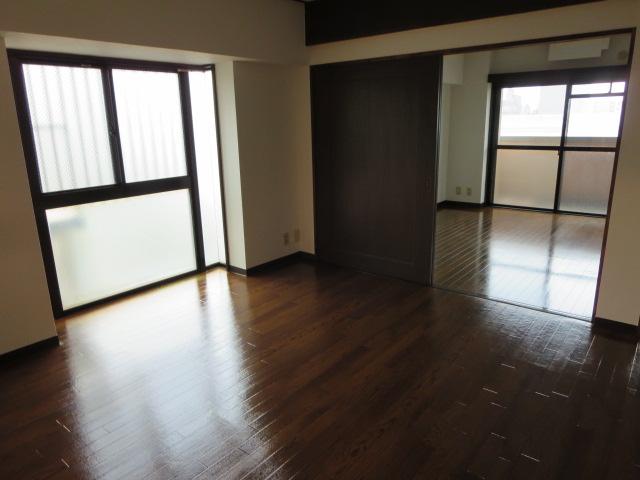 Indoor (11 May 2013) Shooting
室内(2013年11月)撮影
Floor plan間取り図  2LDK, Price 14.8 million yen, Occupied area 53.48 sq m , Balcony area 8.1 sq m southwest angle room.
2LDK、価格1480万円、専有面積53.48m2、バルコニー面積8.1m2 南西角部屋です。
Local appearance photo現地外観写真 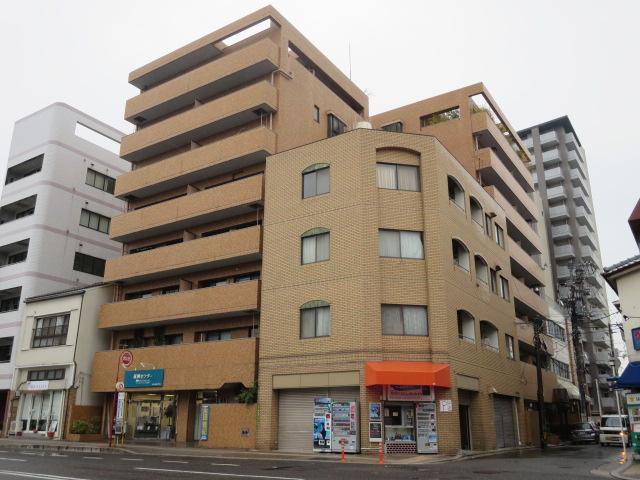 Local (11 May 2013) Shooting
現地(2013年11月)撮影
Livingリビング 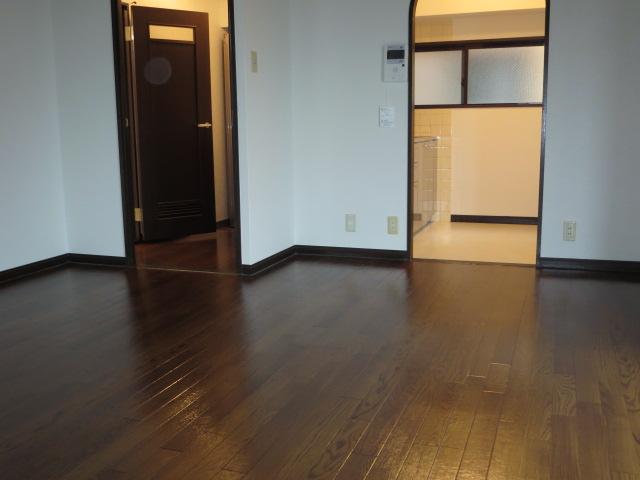 Indoor (11 May 2013) Shooting
室内(2013年11月)撮影
Bathroom浴室 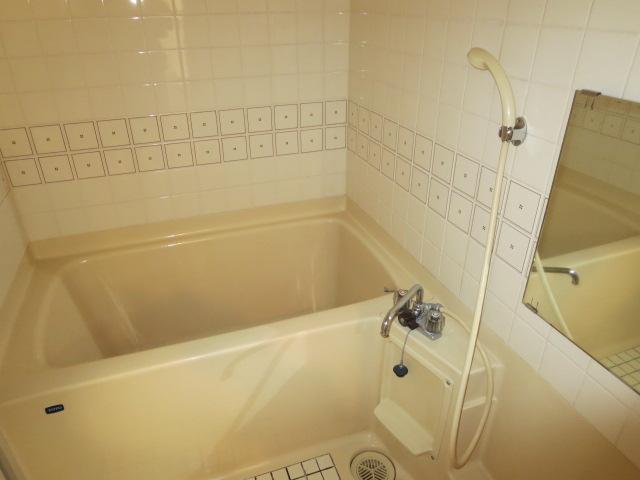 Indoor (11 May 2013) Shooting
室内(2013年11月)撮影
Kitchenキッチン 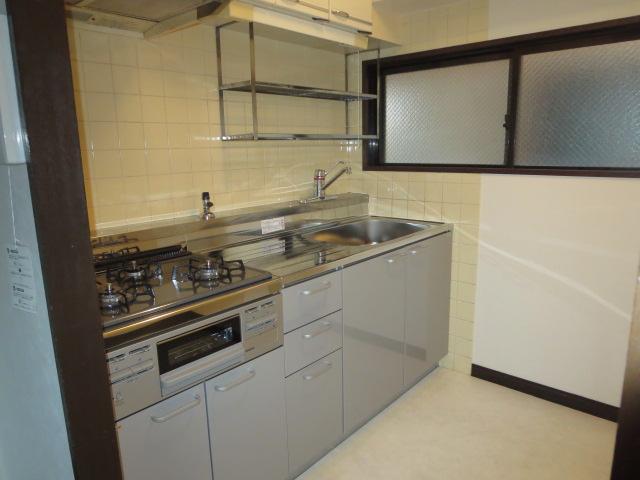 Indoor (11 May 2013) Shooting
室内(2013年11月)撮影
Non-living roomリビング以外の居室 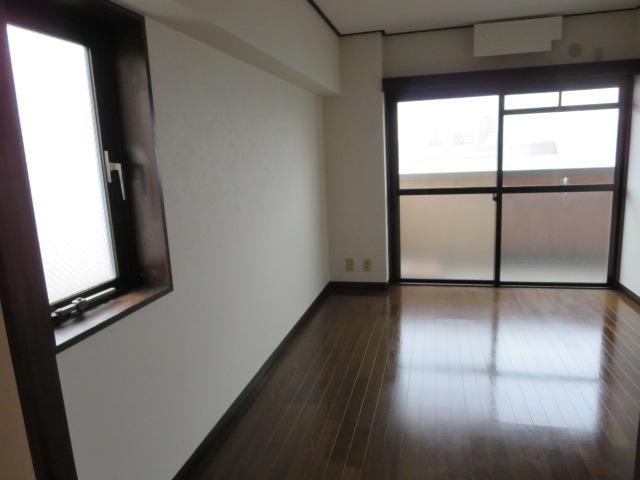 Indoor (11 May 2013) Shooting
室内(2013年11月)撮影
Wash basin, toilet洗面台・洗面所 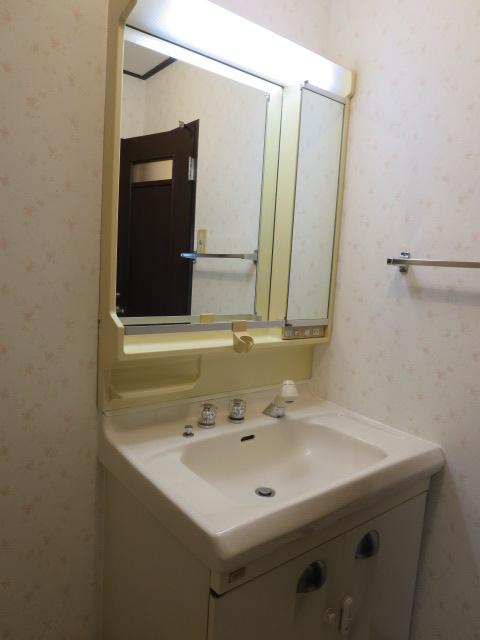 Indoor (11 May 2013) Shooting
室内(2013年11月)撮影
View photos from the dwelling unit住戸からの眺望写真 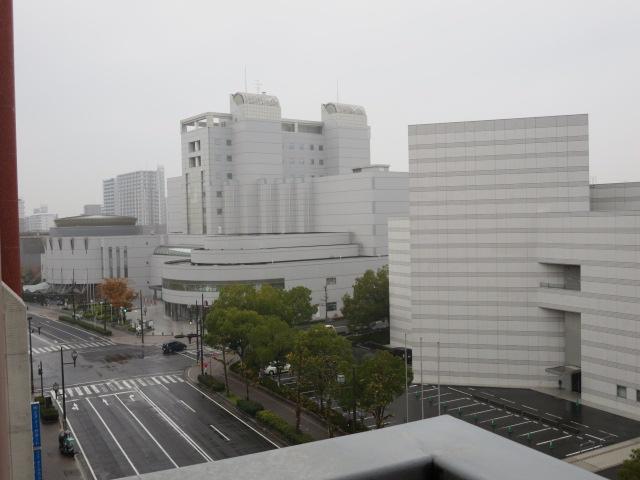 We look at the south side from the veranda.
ベランダから南側を見ています。
Livingリビング 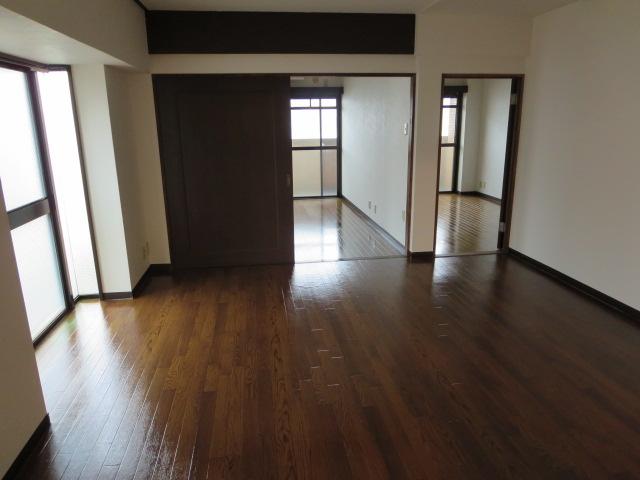 Indoor (11 May 2013) Shooting
室内(2013年11月)撮影
Kitchenキッチン 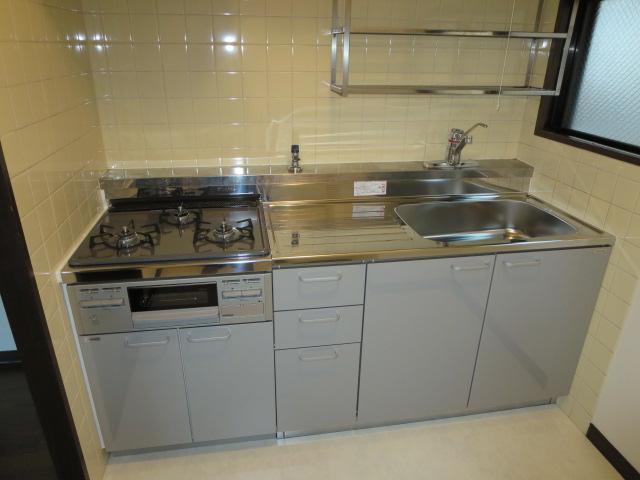 Indoor (11 May 2013) Shooting
室内(2013年11月)撮影
Non-living roomリビング以外の居室 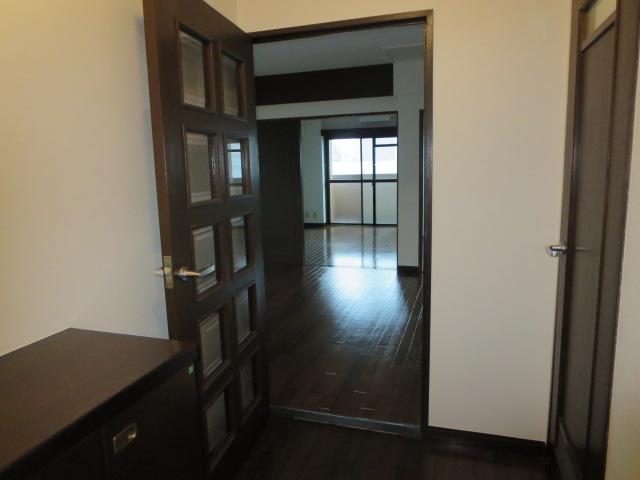 We look at the room from the front door.
玄関から居室を見ています。
View photos from the dwelling unit住戸からの眺望写真 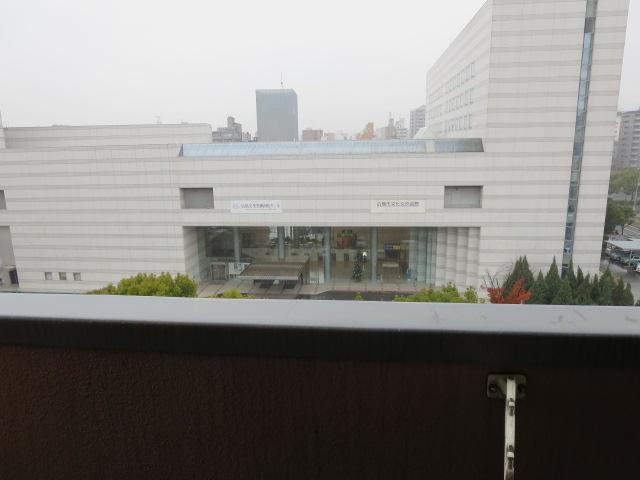 Is the view through the veranda.
ベランダを通しての眺望です。
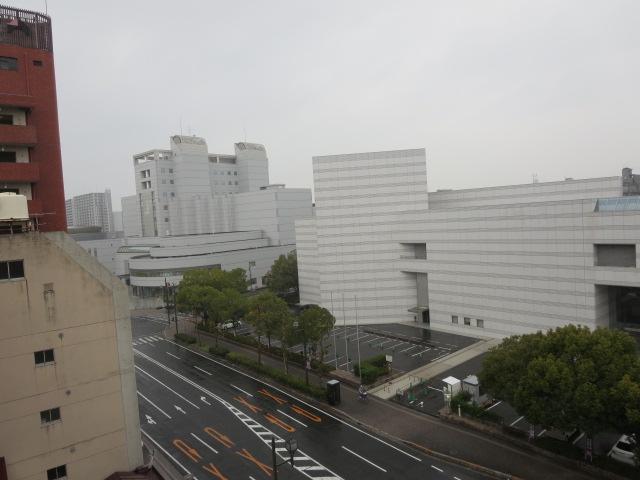 Is the view from the living room.
リビングからの眺望です。
Location
| 
















