Used Apartments » Chugoku » Hiroshima » Naka-ku
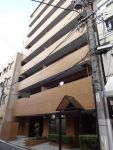 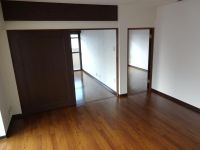
| | Hiroshima, Hiroshima Prefecture, Naka-ku, 広島県広島市中区 |
| Hiroshima bus "Kako-cho (Hiroshima City Cultural Exchange Hall ago)" walk 1 minute 広島バス「加古町(広島市文化交流会館前)」歩1分 |
| Ultra-convenient area !! traffic ・ No life problem !! 超便利エリア!!交通・生活問題無し!! |
| Cafe is a large area a little away from the city's main section. It is located no problem in rent also live in their own. 市内主要部から少し離れてカフェが多いエリアです。自分が住んでも賃貸でも問題無い立地です。 |
Features pickup 特徴ピックアップ | | Immediate Available / It is close to the city / Interior renovation / Bathroom Dryer / Washbasin with shower / Elevator / Urban neighborhood / Ventilation good / Good view / All room 6 tatami mats or more / Maintained sidewalk / Flat terrain 即入居可 /市街地が近い /内装リフォーム /浴室乾燥機 /シャワー付洗面台 /エレベーター /都市近郊 /通風良好 /眺望良好 /全居室6畳以上 /整備された歩道 /平坦地 | Property name 物件名 | | Diamond Palace Kako-cho ダイヤパレス加古町 | Price 価格 | | 14.8 million yen 1480万円 | Floor plan 間取り | | 2LDK 2LDK | Units sold 販売戸数 | | 1 units 1戸 | Occupied area 専有面積 | | 53.48 sq m (16.17 tsubo) (center line of wall) 53.48m2(16.17坪)(壁芯) | Other area その他面積 | | Balcony area: 8.1 sq m バルコニー面積:8.1m2 | Whereabouts floor / structures and stories 所在階/構造・階建 | | 7th floor / SRC8 story 7階/SRC8階建 | Completion date 完成時期(築年月) | | September 1986 1986年9月 | Address 住所 | | Naka-ku, Kako-cho, Hiroshima, Hiroshima Prefecture 広島県広島市中区加古町 | Traffic 交通 | | Hiroshima bus "Kako-cho (Hiroshima City Cultural Exchange Hall ago)" walk 1 minute 広島バス「加古町(広島市文化交流会館前)」歩1分 | Contact お問い合せ先 | | (Ltd.) Strawberry Real Estate TEL: 082-573-0828 Please inquire as "saw SUUMO (Sumo)" (株)いちご不動産TEL:082-573-0828「SUUMO(スーモ)を見た」と問い合わせください | Administrative expense 管理費 | | 10,100 yen / Month (consignment (commuting)) 1万100円/月(委託(通勤)) | Repair reserve 修繕積立金 | | 7090 yen / Month 7090円/月 | Time residents 入居時期 | | Immediate available 即入居可 | Whereabouts floor 所在階 | | 7th floor 7階 | Direction 向き | | East 東 | Renovation リフォーム | | 2013 November interior renovation completed (wall) 2013年11月内装リフォーム済(壁) | Structure-storey 構造・階建て | | SRC8 story SRC8階建 | Site of the right form 敷地の権利形態 | | Ownership 所有権 | Use district 用途地域 | | Residential 近隣商業 | Parking lot 駐車場 | | Nothing 無 | Company profile 会社概要 | | <Mediation> Governor of Hiroshima Prefecture (1) No. 010198 (Ltd.) strawberry real estate Yubinbango739-1733 Hiroshima, Hiroshima Prefecture Asakita Ku Kuchitaminami 4-48-16 <仲介>広島県知事(1)第010198号(株)いちご不動産〒739-1733 広島県広島市安佐北区口田南4-48-16 |
Local appearance photo現地外観写真 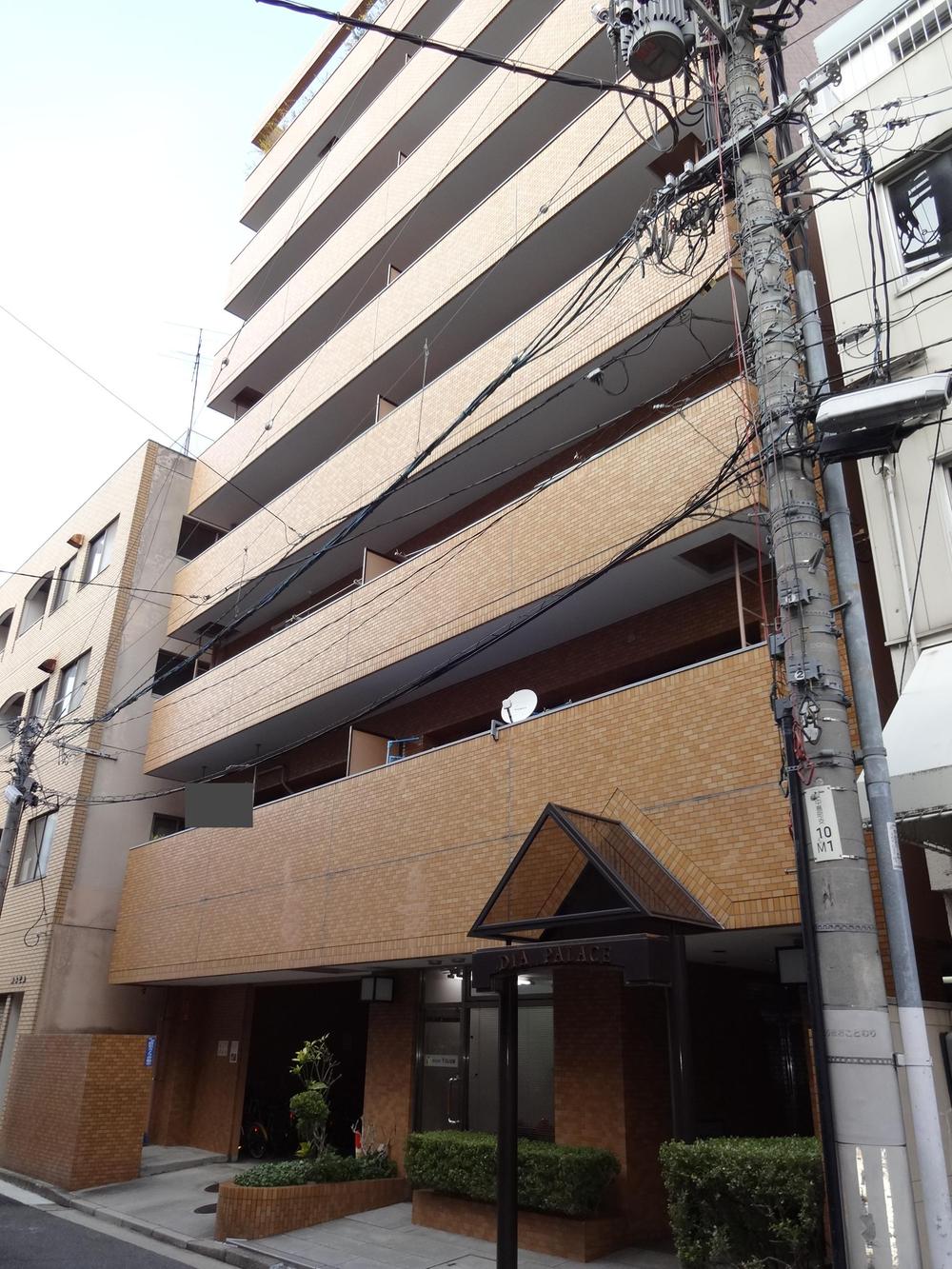 Local (12 May 2013) Shooting
現地(2013年12月)撮影
Livingリビング 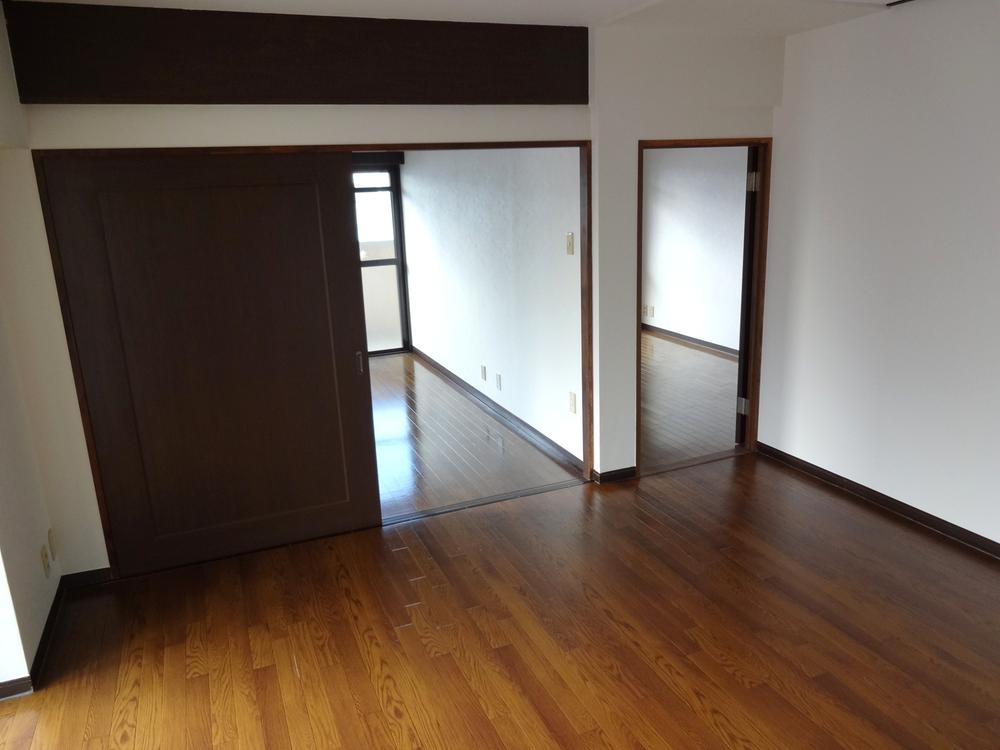 Indoor (12 May 2013) Shooting LD9 Pledge
室内(2013年12月)撮影
LD9帖
Floor plan間取り図 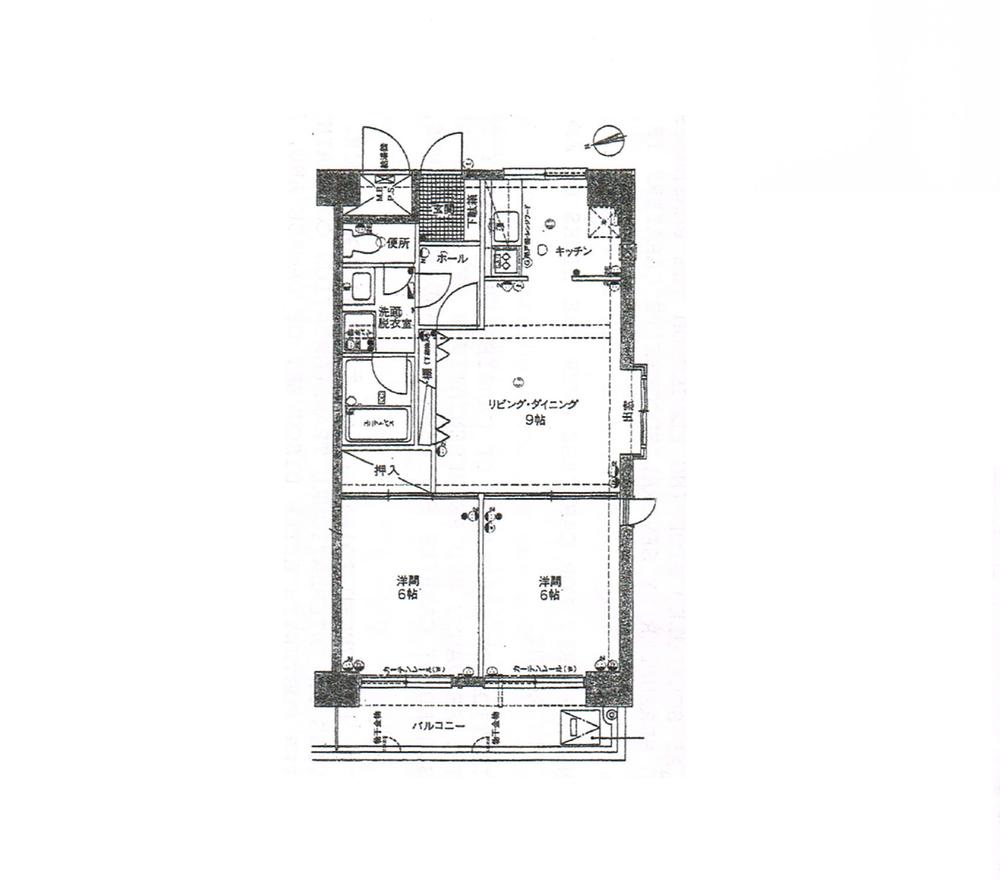 2LDK, Price 14.8 million yen, Occupied area 53.48 sq m , Balcony area 8.1 sq m
2LDK、価格1480万円、専有面積53.48m2、バルコニー面積8.1m2
Bathroom浴室 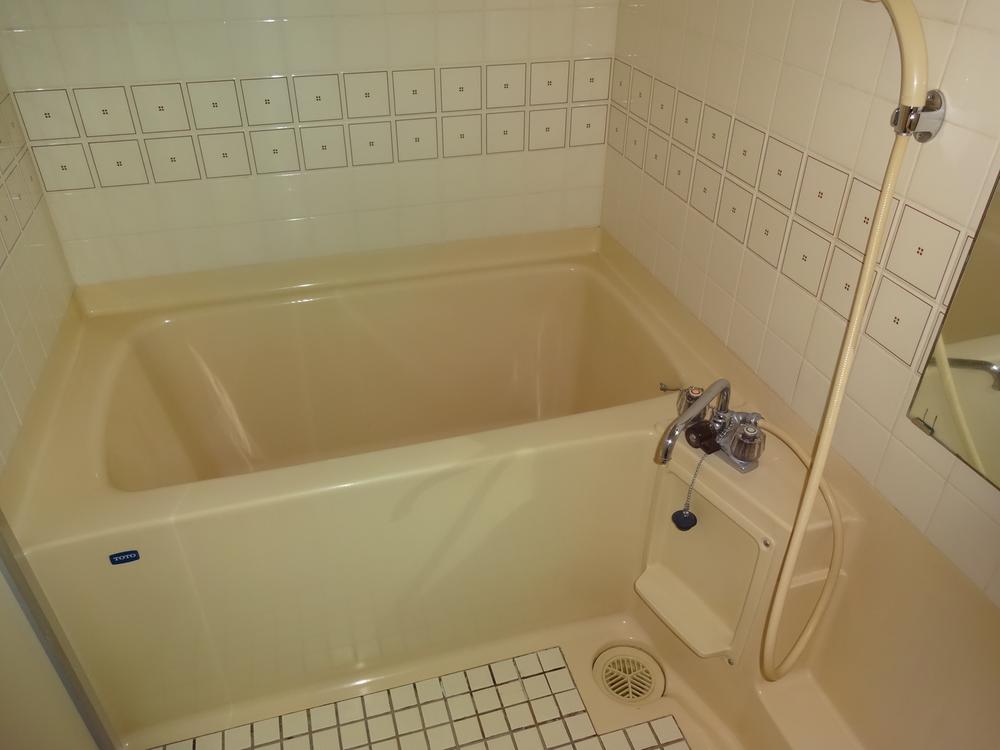 Indoor (12 May 2013) Shooting
室内(2013年12月)撮影
Kitchenキッチン 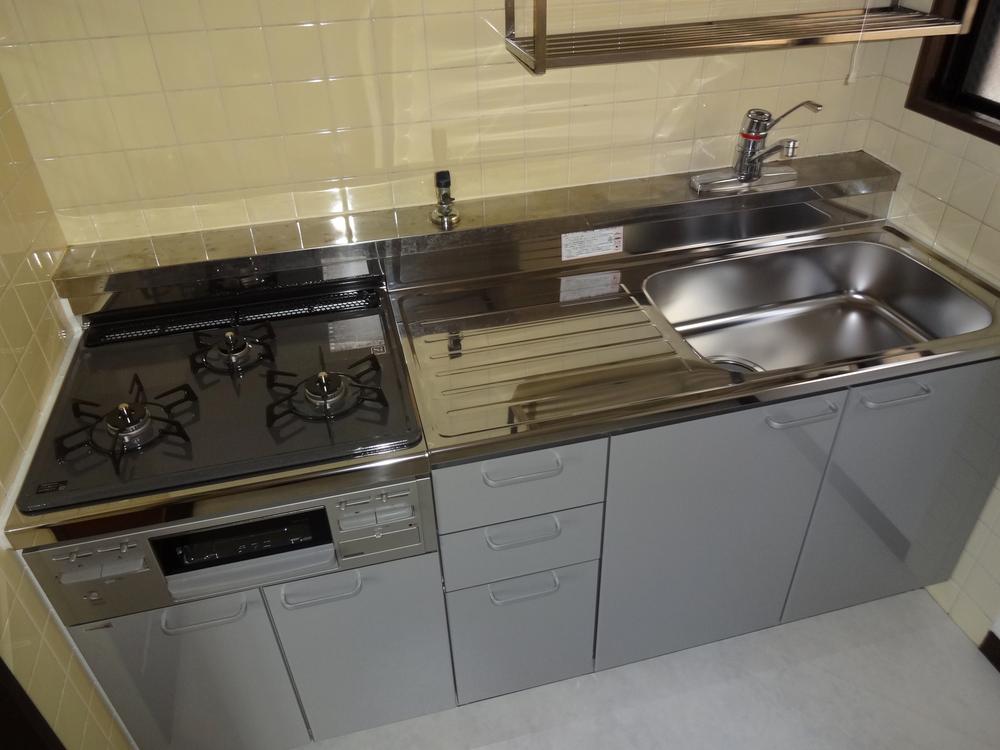 Indoor (12 May 2013) Shooting K4 Pledge
室内(2013年12月)撮影
K4帖
Non-living roomリビング以外の居室 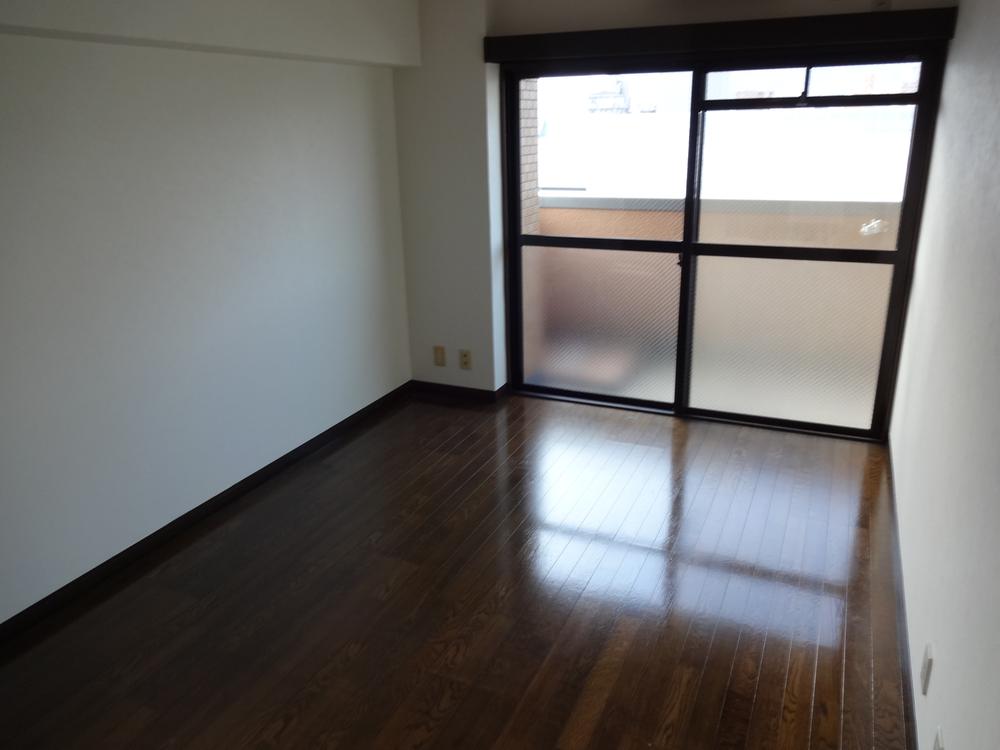 Indoor (12 May 2013) Shooting
室内(2013年12月)撮影
Entrance玄関 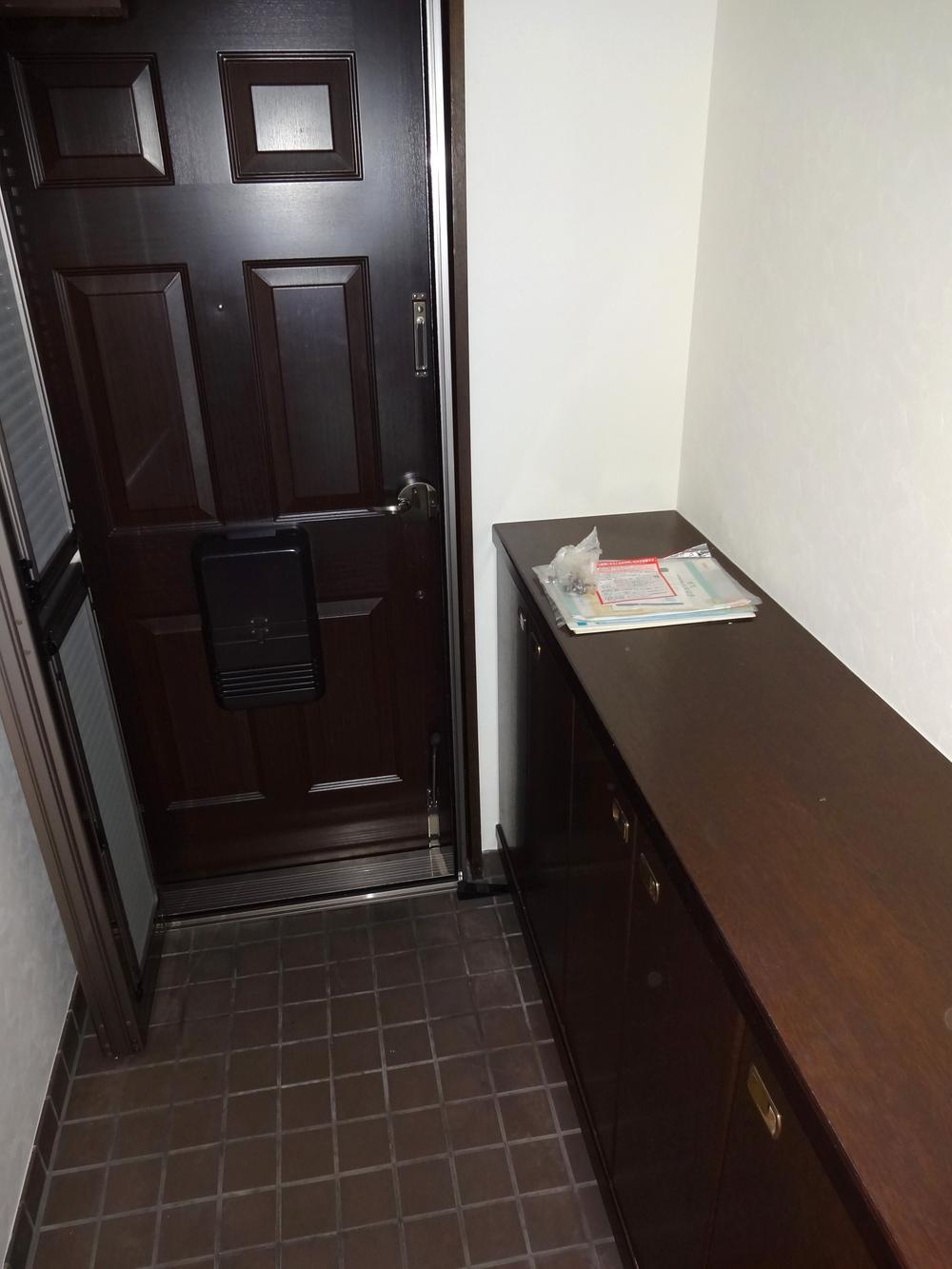 Indoor (12 May 2013) Shooting
室内(2013年12月)撮影
Wash basin, toilet洗面台・洗面所 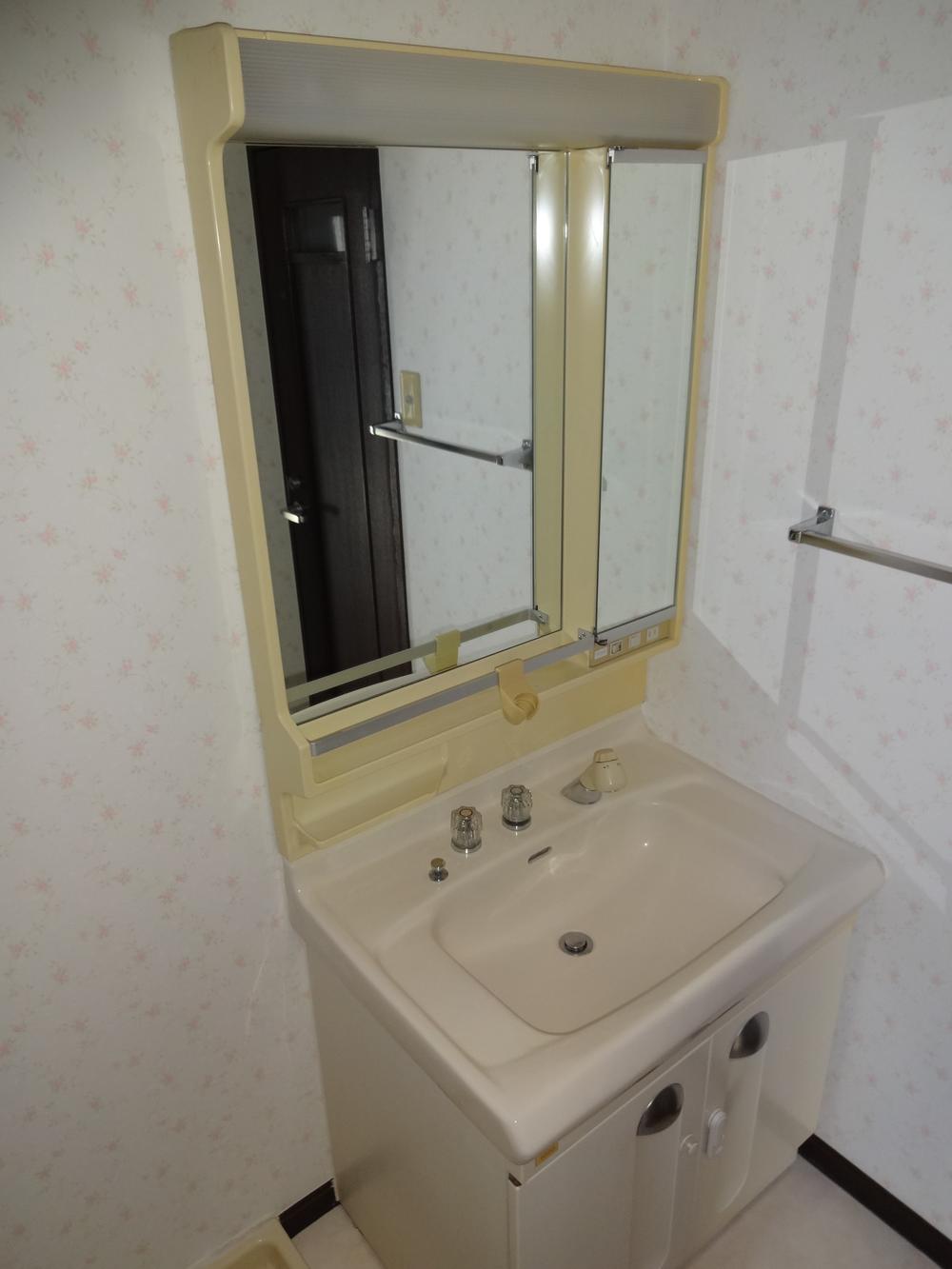 Indoor (12 May 2013) Shooting
室内(2013年12月)撮影
Toiletトイレ 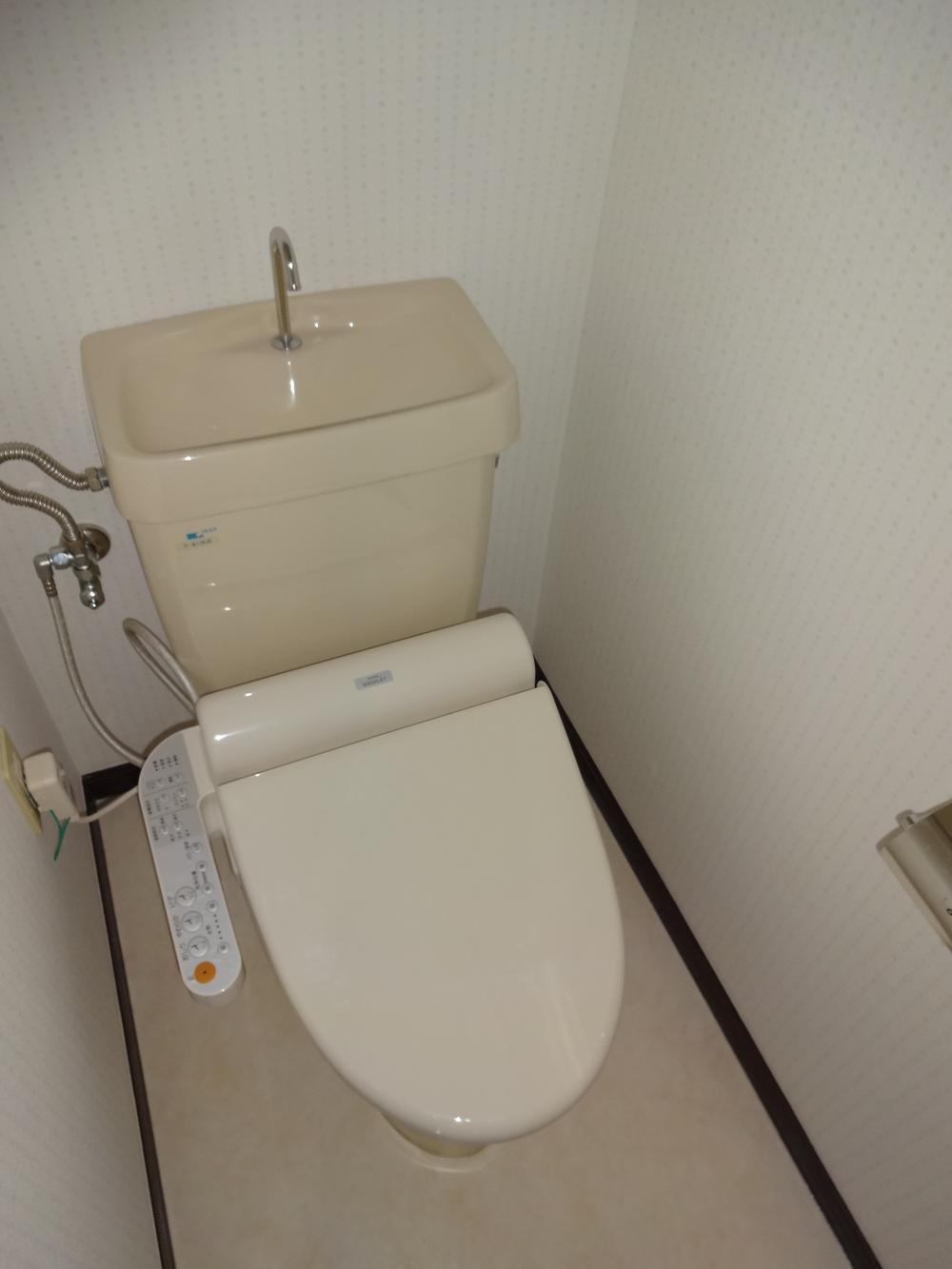 Indoor (12 May 2013) Shooting
室内(2013年12月)撮影
Entranceエントランス 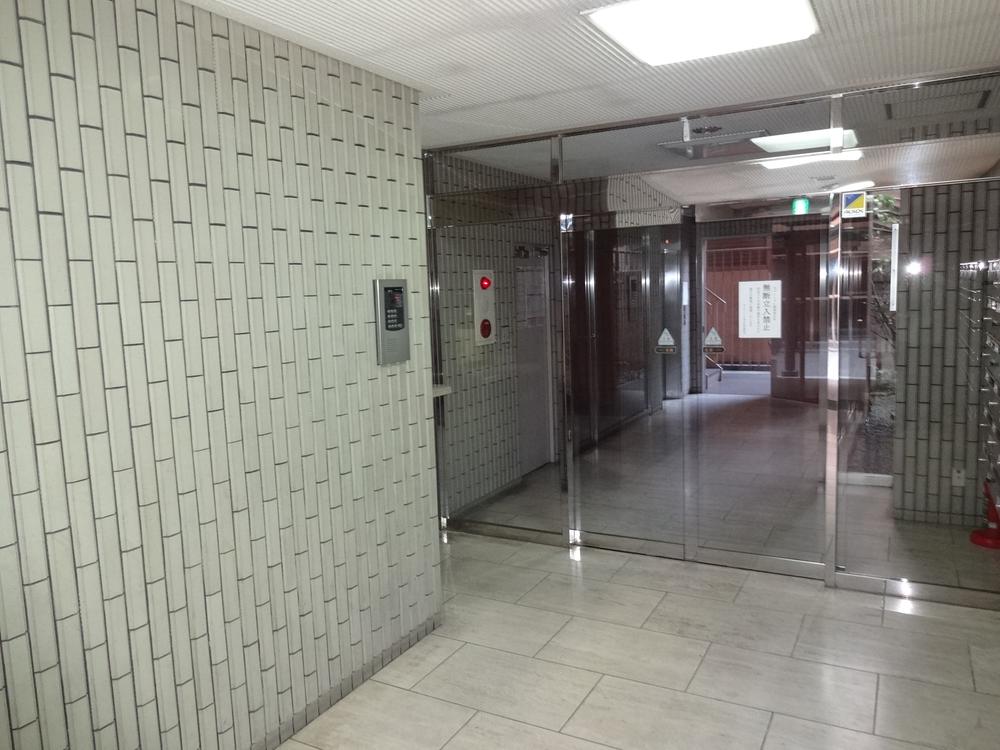 Common areas
共用部
Other common areasその他共用部 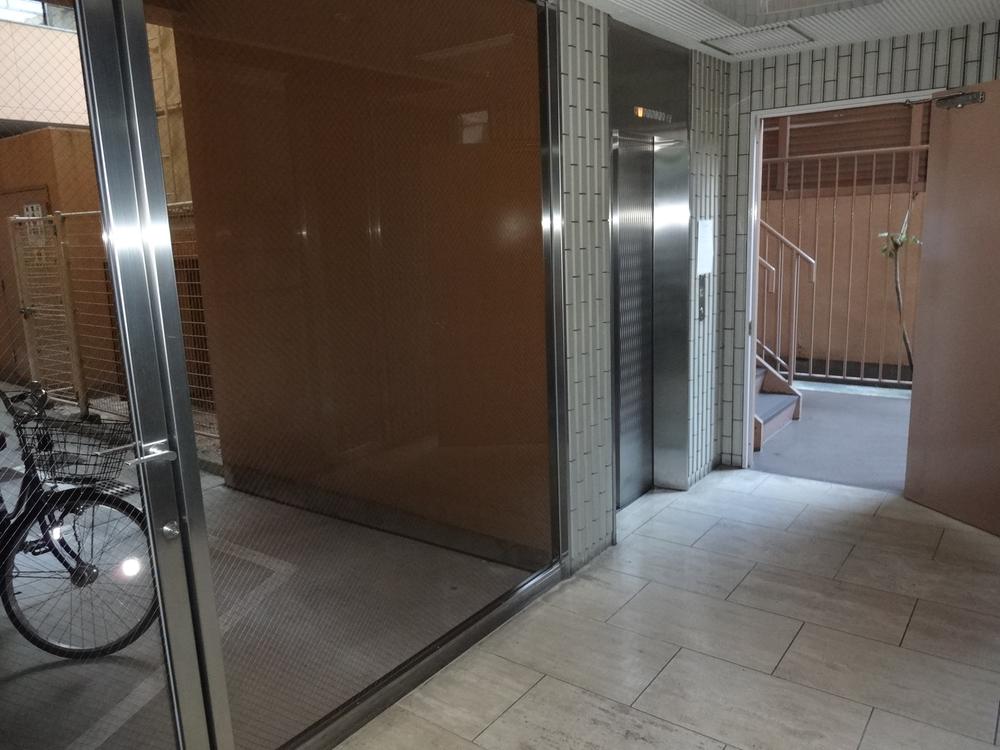 Common areas
共用部
Balconyバルコニー 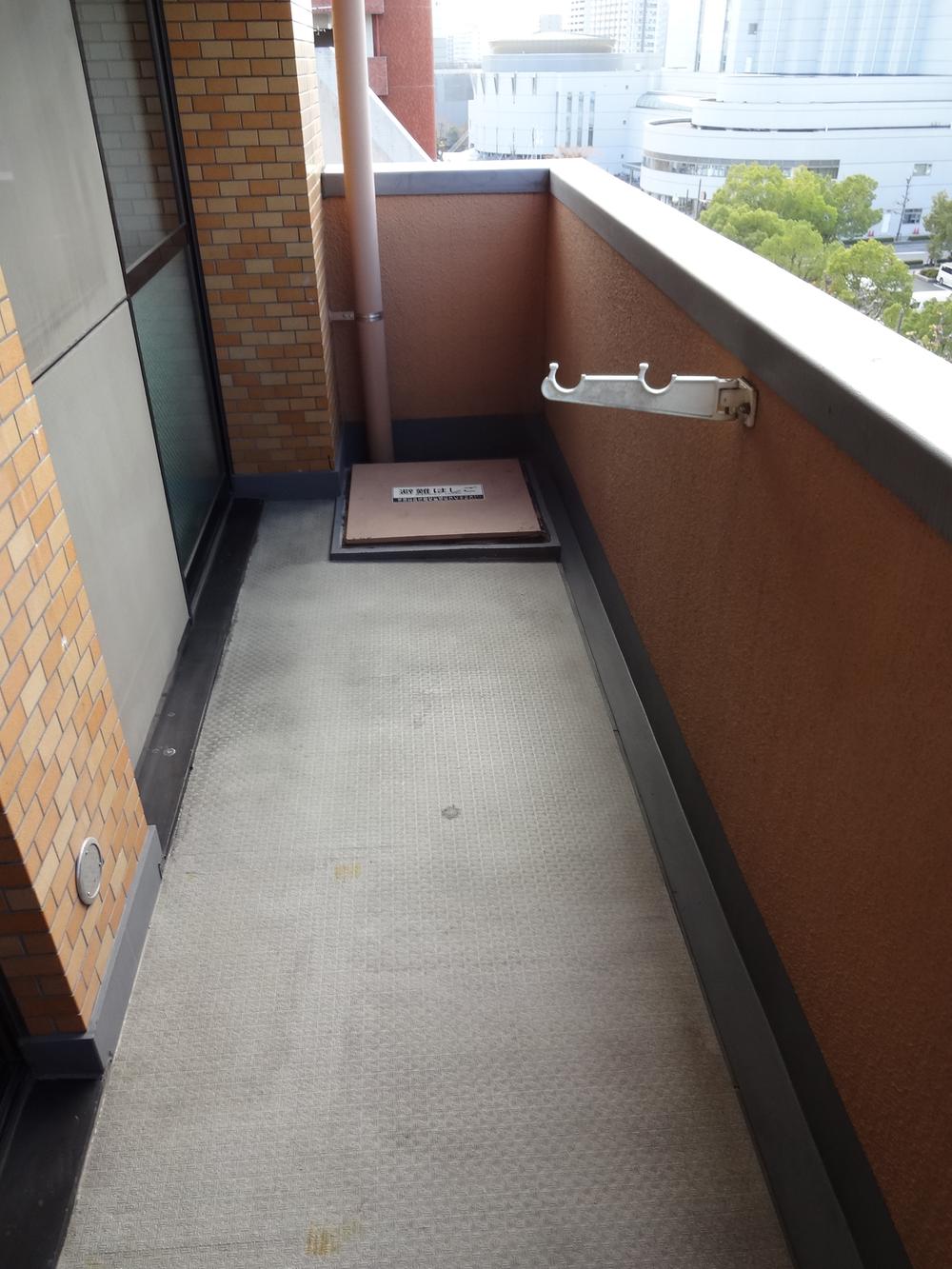 Local (12 May 2013) Shooting
現地(2013年12月)撮影
View photos from the dwelling unit住戸からの眺望写真 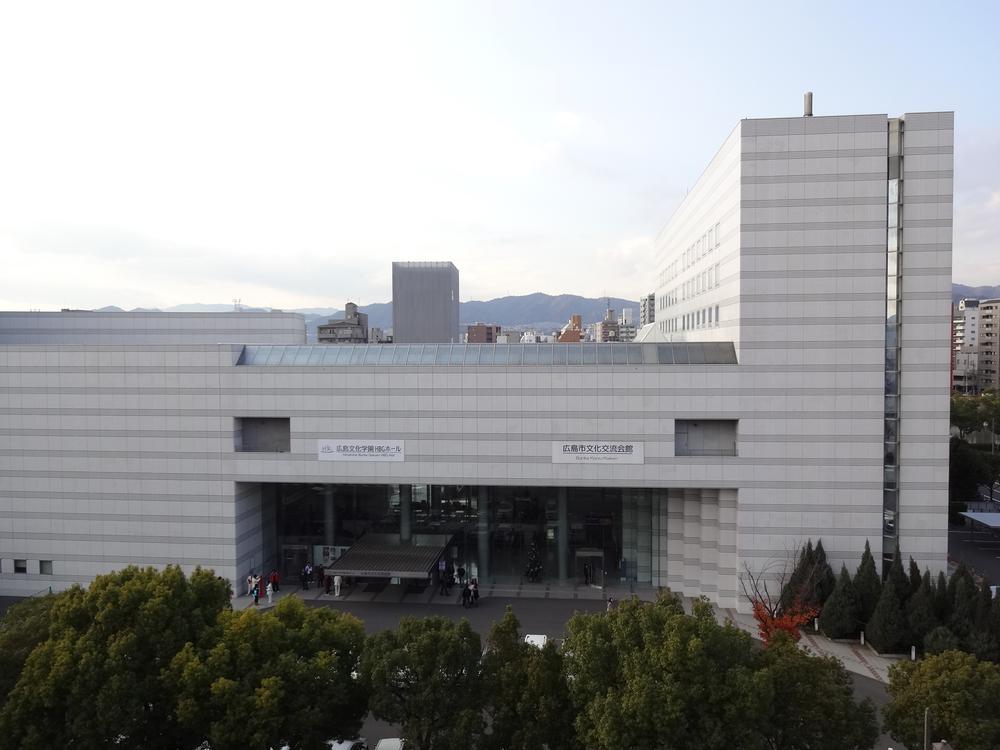 View from the site (December 2013) Shooting
現地からの眺望(2013年12月)撮影
Otherその他 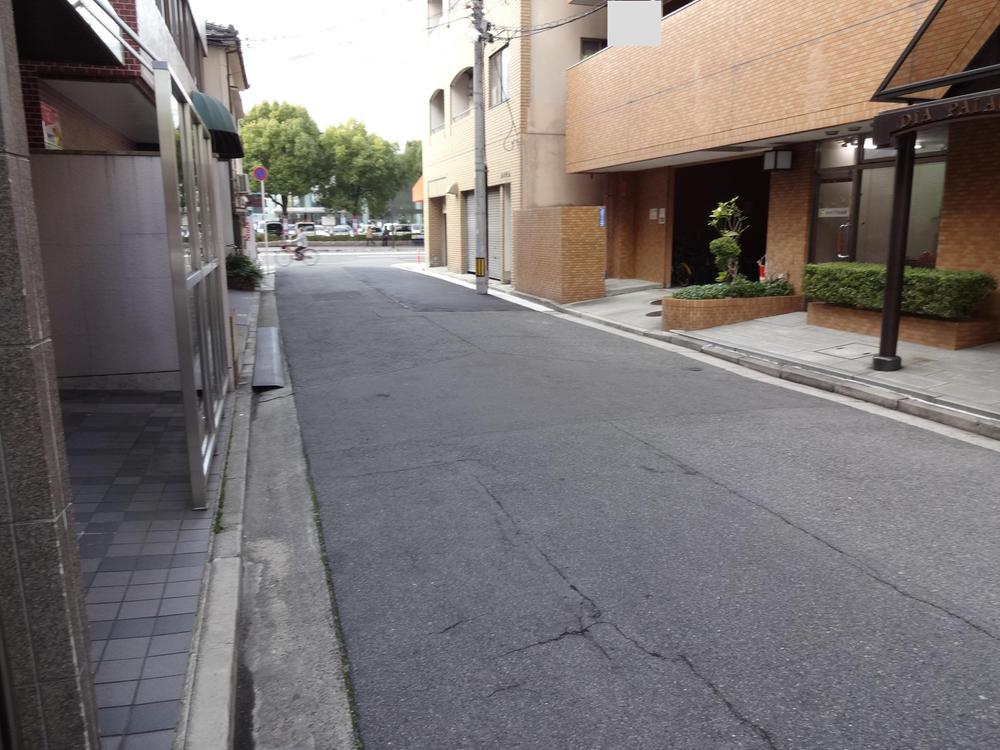 Local front road (December 2013) Shooting
現地前面道路(2013年12月)撮影
Non-living roomリビング以外の居室 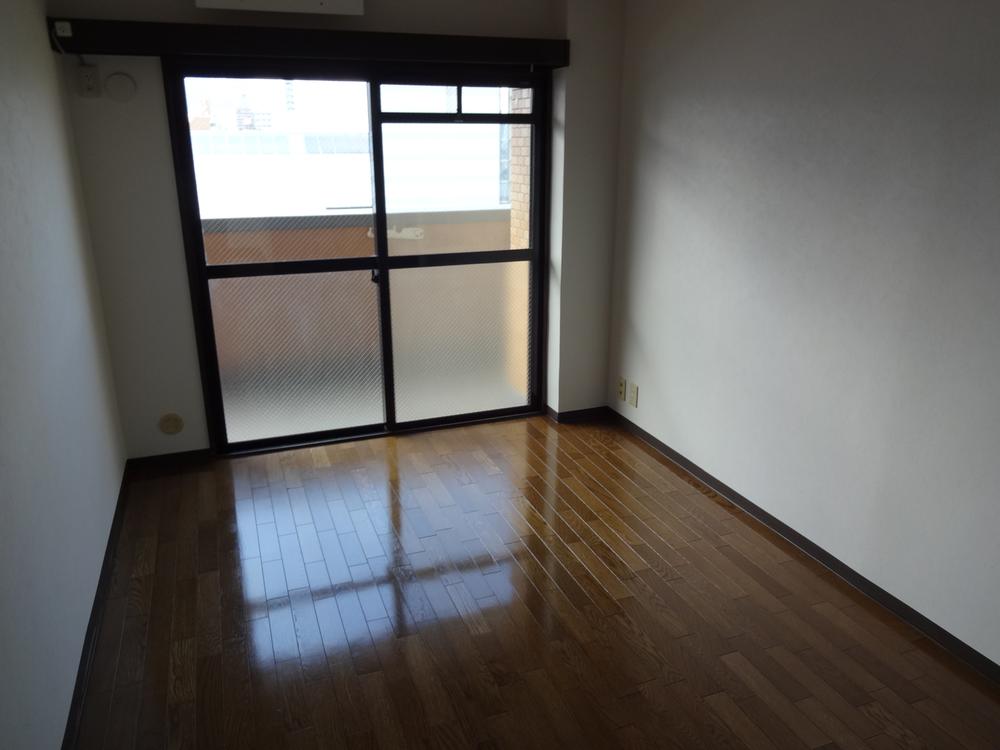 Indoor (12 May 2013) Shooting
室内(2013年12月)撮影
View photos from the dwelling unit住戸からの眺望写真 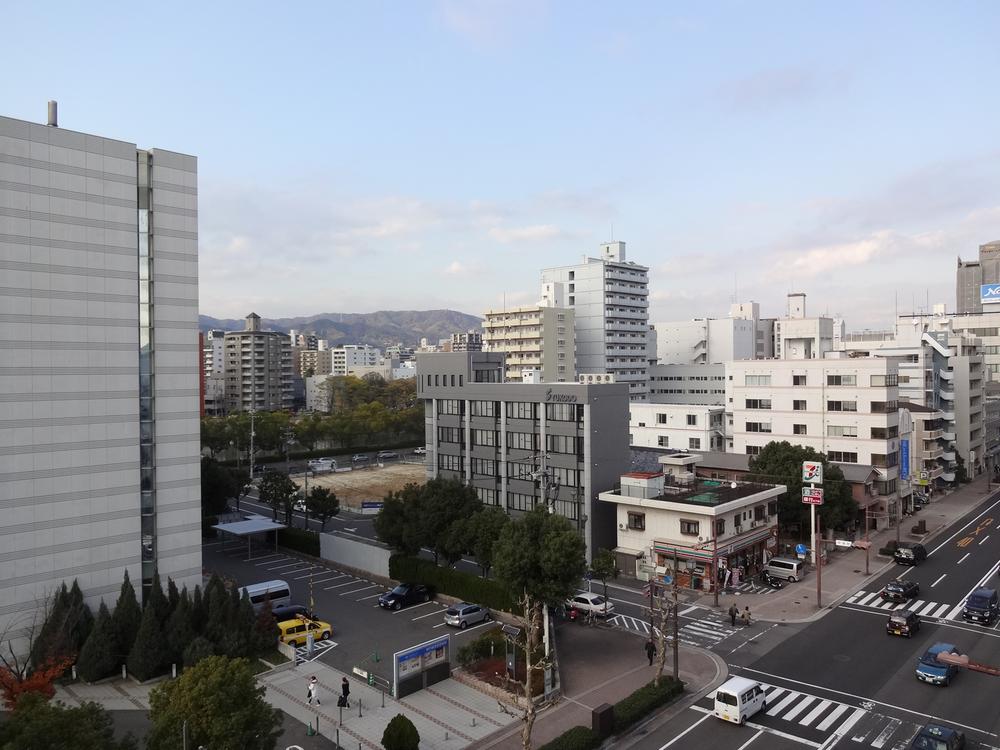 View from the site (December 2013) Shooting
現地からの眺望(2013年12月)撮影
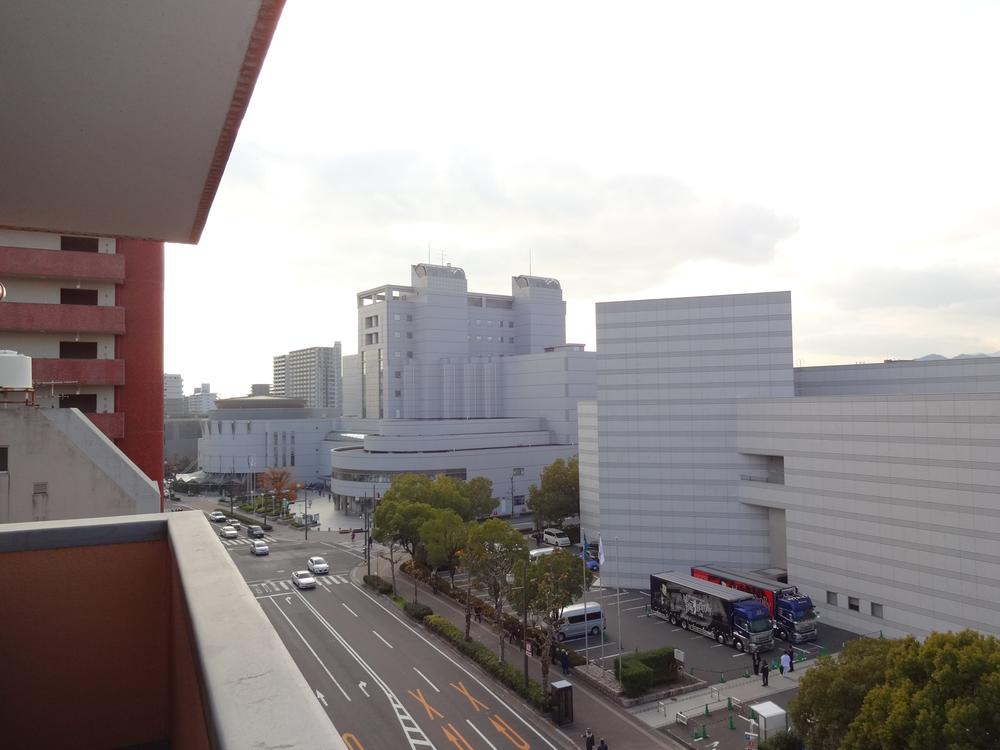 View from the site (December 2013) Shooting
現地からの眺望(2013年12月)撮影
Location
| 

















