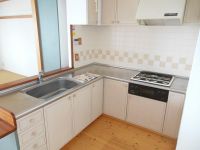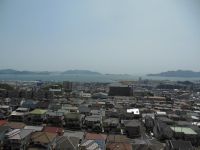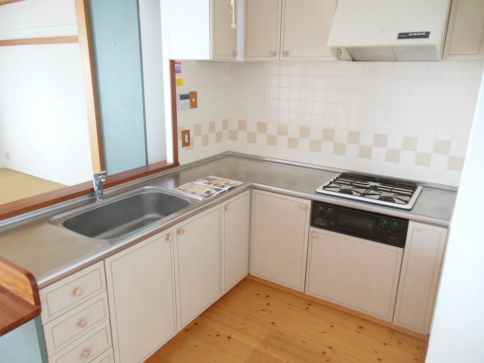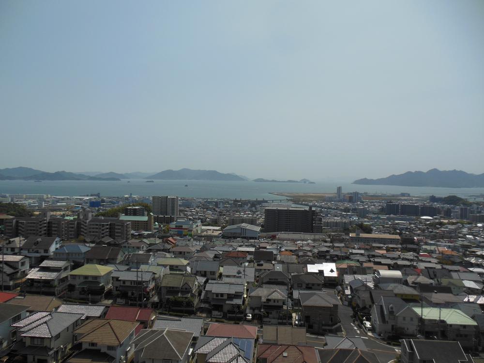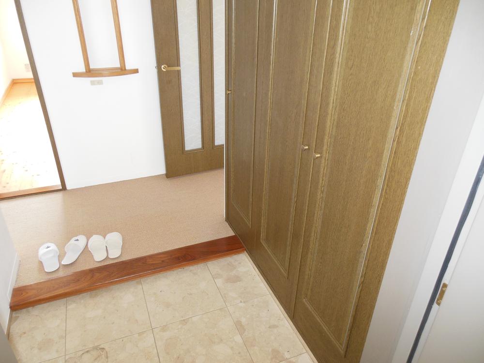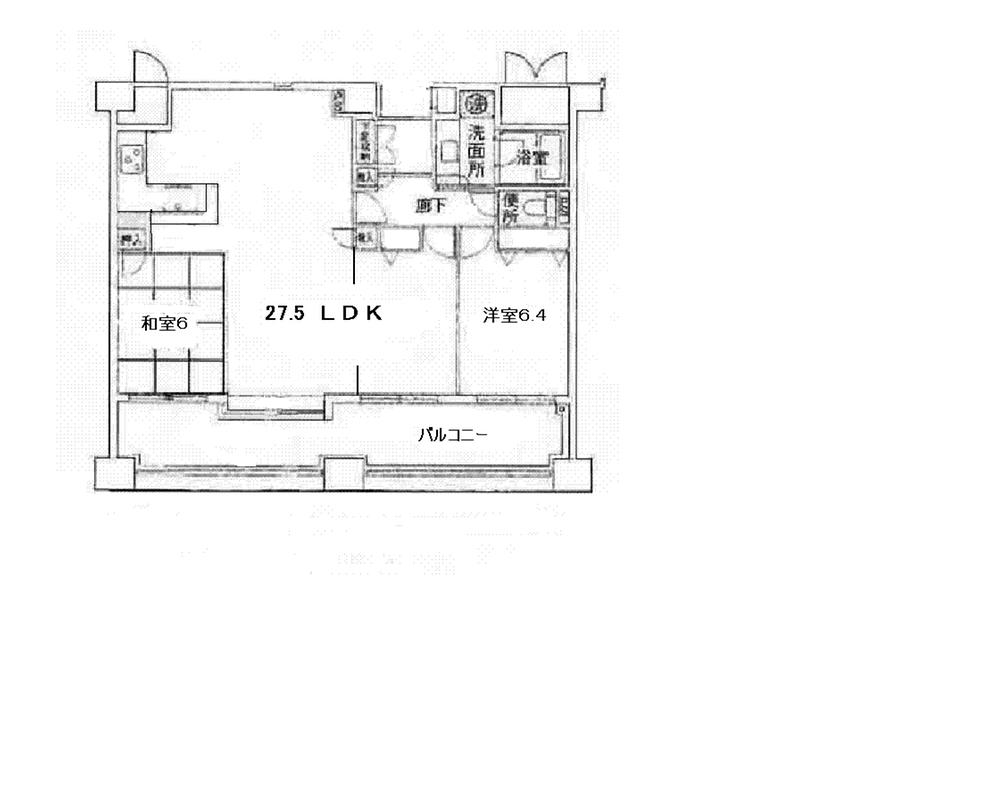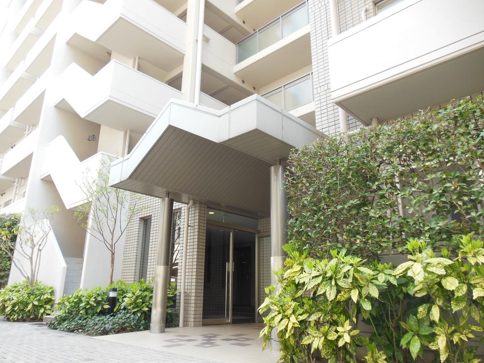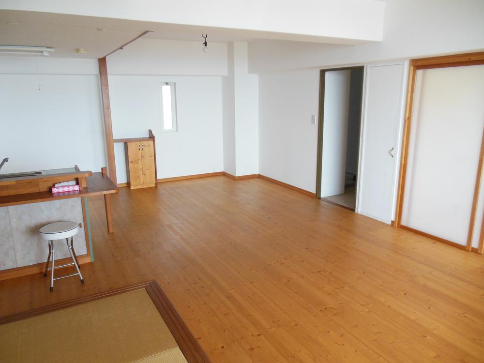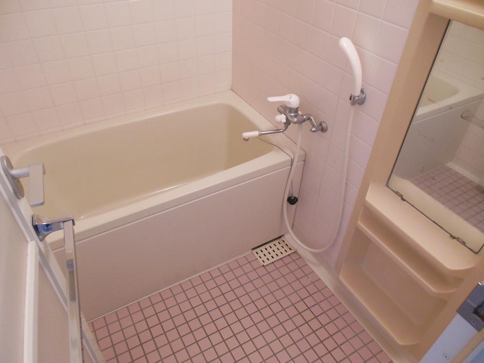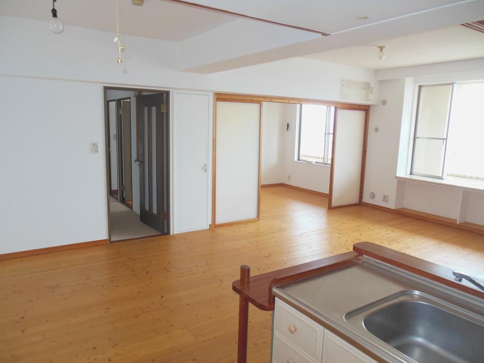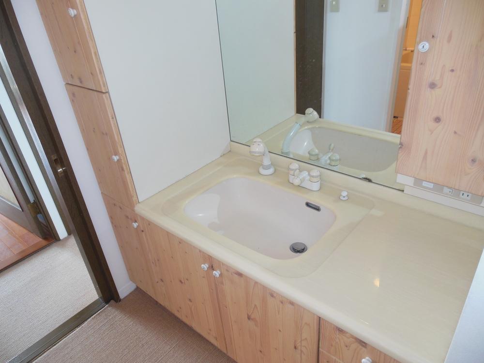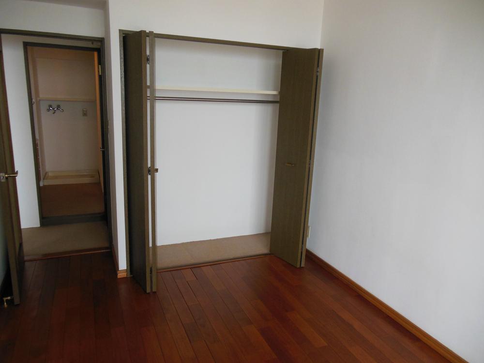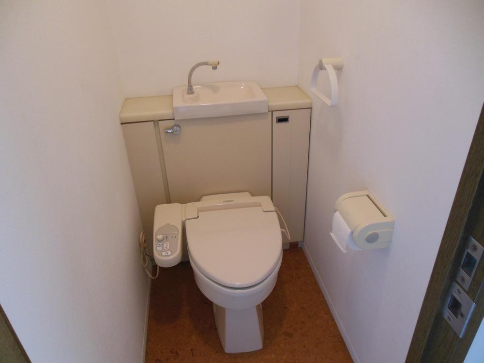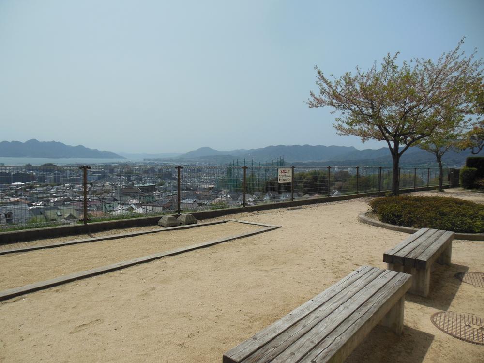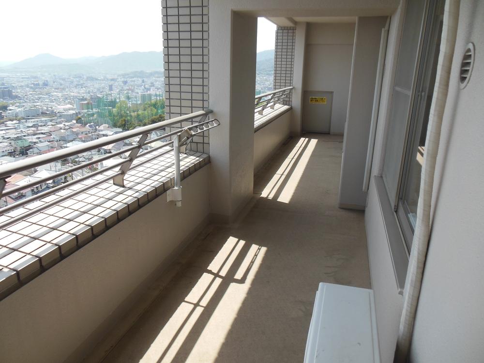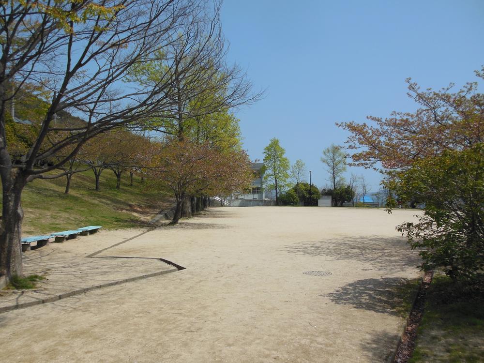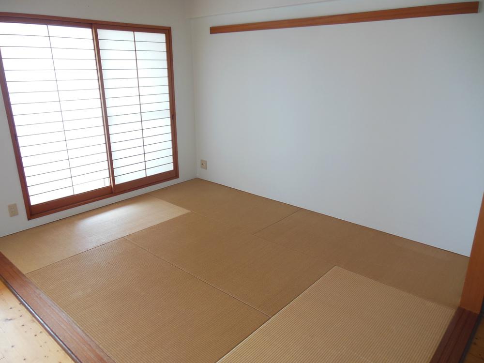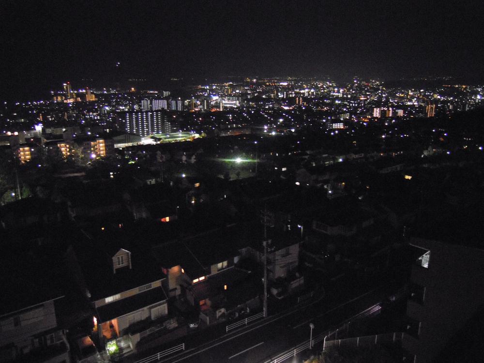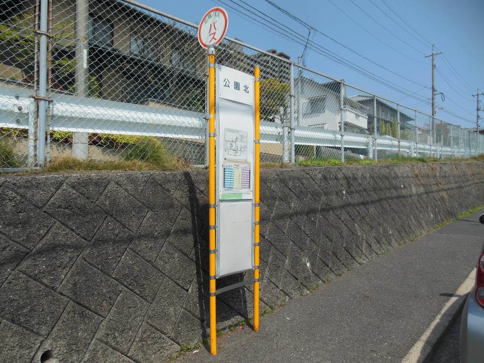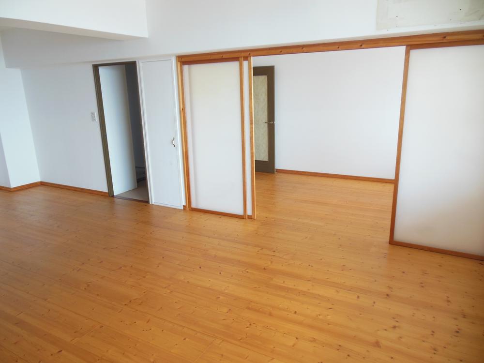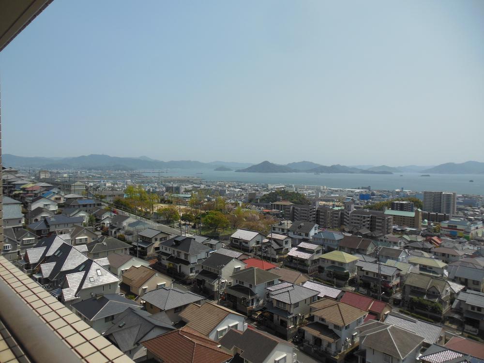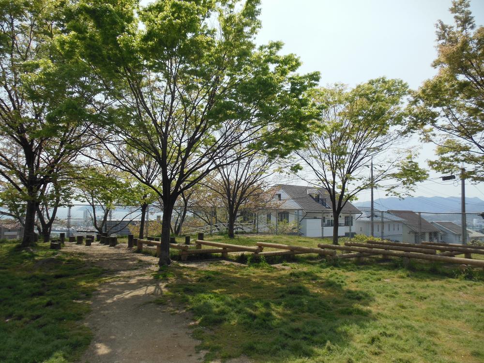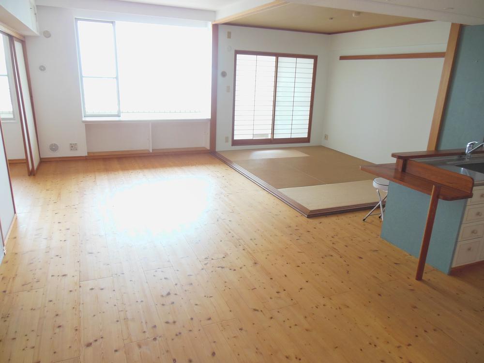|
|
Hiroshima, Hiroshima Prefecture, Nishi-ku,
広島県広島市西区
|
|
Bus "Inokuchidai Parktown" walk 3 minutes
バス「井口台パークタウン」歩3分
|
|
Spread full of a feeling of opening view is the pride of the apartment as far as the eye can see, Gives us comfort and moisture to the people that the Seto Inland Sea islands and the gentle wind live, Your tour, please feel free to contact us
見渡す限りひろがる開放感あふれる眺望が自慢のマンションです、瀬戸内の島々と優しい風が住む人にゆとりと潤いを与えてくれる、ご見学はお気軽にお問合わせください
|
|
****************************************** ■ 27.5 Pledge of wide living room is a luxurious space with a room ■ There is free of plane parking ■ Since there is no building in front of you you can spend to open the curtains at night ************************
******************************************■27.5帖のひろいリビングはゆとりある贅沢な空間です■平面駐車場の空きがあります■前面に棟がないので夜でもカーテンを開けて過ごすことができます************************
|
Features pickup 特徴ピックアップ | | LDK20 tatami mats or more / Ocean View / Yang per good / High floor / Face-to-face kitchen / Natural materials / Plane parking / Zenshitsuminami direction / Mu front building / Good view / Located on a hill / Maintained sidewalk / Fireworks viewing LDK20畳以上 /オーシャンビュー /陽当り良好 /高層階 /対面式キッチン /自然素材 /平面駐車場 /全室南向き /前面棟無 /眺望良好 /高台に立地 /整備された歩道 /花火大会鑑賞 |
Property name 物件名 | | Inokuchidai Park Hills 井口台パークヒルズ |
Price 価格 | | 16.8 million yen 1680万円 |
Floor plan 間取り | | 2LDK 2LDK |
Units sold 販売戸数 | | 1 units 1戸 |
Total units 総戸数 | | 51 units 51戸 |
Occupied area 専有面積 | | 79.08 sq m (center line of wall) 79.08m2(壁芯) |
Whereabouts floor / structures and stories 所在階/構造・階建 | | 8th floor / SRC10 story 8階/SRC10階建 |
Completion date 完成時期(築年月) | | March 1993 1993年3月 |
Address 住所 | | Hiroshima, Hiroshima Prefecture, Nishi-ku, Inokuchidai 3 広島県広島市西区井口台3 |
Traffic 交通 | | Bus "Inokuchidai Parktown" walk 3 minutes Hiroden Miyajima Line "Iguchi" walk 26 minutes
Hiroden Miyajima Line "Suzumine college before" walk 31 minutes バス「井口台パークタウン」歩3分広島電鉄宮島線「井口」歩26分
広島電鉄宮島線「鈴峯女子大前」歩31分
|
Contact お問い合せ先 | | TEL: 0800-603-9717 [Toll free] mobile phone ・ Also available from PHS
Caller ID is not notified
Please contact the "saw SUUMO (Sumo)"
If it does not lead, If the real estate company TEL:0800-603-9717【通話料無料】携帯電話・PHSからもご利用いただけます
発信者番号は通知されません
「SUUMO(スーモ)を見た」と問い合わせください
つながらない方、不動産会社の方は
|
Administrative expense 管理費 | | 8100 yen / Month (consignment (commuting)) 8100円/月(委託(通勤)) |
Repair reserve 修繕積立金 | | 9100 yen / Month 9100円/月 |
Time residents 入居時期 | | Consultation 相談 |
Whereabouts floor 所在階 | | 8th floor 8階 |
Direction 向き | | South 南 |
Structure-storey 構造・階建て | | SRC10 story SRC10階建 |
Site of the right form 敷地の権利形態 | | Ownership 所有権 |
Parking lot 駐車場 | | Site (7000 yen / Month) 敷地内(7000円/月) |
Company profile 会社概要 | | <Mediation> Governor of Hiroshima Prefecture (1) the first 009,827 No. Just Home Co., Ltd. Yubinbango730-0051 Otemachi, Naka-ku, Hiroshima, Hiroshima Prefecture 1-1-26-307 <仲介>広島県知事(1)第009827号ジャストホーム(株)〒730-0051 広島県広島市中区大手町1-1-26-307 |
