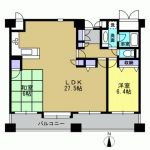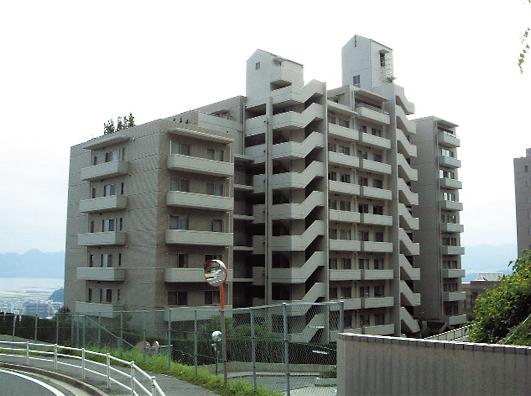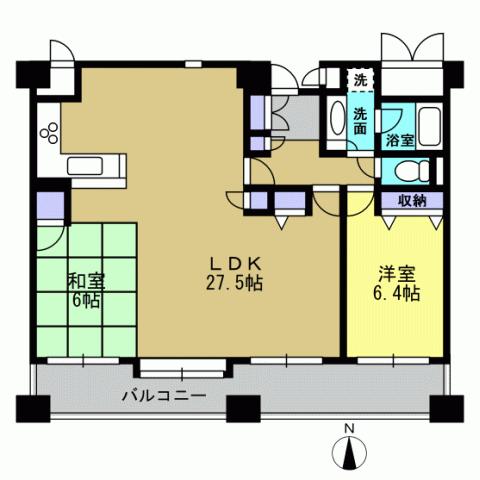|
|
Hiroshima, Hiroshima Prefecture, Nishi-ku,
広島県広島市西区
|
|
Bus "Inokuchidai Parktown" walk 3 minutes
バス「井口台パークタウン」歩3分
|
|
Stylish interior of the Scandinavian, The interior is of natural materials non Sick. living ・ Also ensure a large space of 20 tatami only in the dining. Overlooking the Seto Inland Sea from the wide span balcony of a width of about 11m
北欧風のお洒落なインテリア、内装は自然素材のノンシックハウス。リビング・ダイニングだけでも20帖の大空間を確保。幅約11mのワイドスパンバルコニーからは瀬戸内海を一望
|
Features pickup 特徴ピックアップ | | Immediate Available / LDK20 tatami mats or more / Ocean View / Facing south / System kitchen / Yang per good / All room storage / A quiet residential area / Around traffic fewer / Japanese-style room / High floor / Face-to-face kitchen / Wide balcony / Plane parking / South balcony / Zenshitsuminami direction / Elevator / Ventilation good / Good view / All room 6 tatami mats or more / Located on a hill 即入居可 /LDK20畳以上 /オーシャンビュー /南向き /システムキッチン /陽当り良好 /全居室収納 /閑静な住宅地 /周辺交通量少なめ /和室 /高層階 /対面式キッチン /ワイドバルコニー /平面駐車場 /南面バルコニー /全室南向き /エレベーター /通風良好 /眺望良好 /全居室6畳以上 /高台に立地 |
Event information イベント情報 | | Local guide Board (Please be sure to ask in advance) schedule / Now open 現地案内会(事前に必ずお問い合わせください)日程/公開中 |
Property name 物件名 | | Inokuchidai Park Hills East Court 井口台パークヒルズイーストコート |
Price 価格 | | 16.8 million yen 1680万円 |
Floor plan 間取り | | 2LDK 2LDK |
Units sold 販売戸数 | | 1 units 1戸 |
Total units 総戸数 | | 51 units 51戸 |
Occupied area 専有面積 | | 79.08 sq m (center line of wall) 79.08m2(壁芯) |
Other area その他面積 | | Balcony area: 21.23 sq m バルコニー面積:21.23m2 |
Whereabouts floor / structures and stories 所在階/構造・階建 | | 8th floor / SRC10 story 8階/SRC10階建 |
Completion date 完成時期(築年月) | | March 1993 1993年3月 |
Address 住所 | | Hiroshima, Hiroshima Prefecture, Nishi-ku, Inokuchidai 3 広島県広島市西区井口台3 |
Traffic 交通 | | Bus "Inokuchidai Parktown" walk 3 minutes バス「井口台パークタウン」歩3分 |
Contact お問い合せ先 | | TEL: 0120-082210 [Toll free] Please contact the "saw SUUMO (Sumo)" TEL:0120-082210【通話料無料】「SUUMO(スーモ)を見た」と問い合わせください |
Administrative expense 管理費 | | 8100 yen / Month (consignment (commuting)) 8100円/月(委託(通勤)) |
Repair reserve 修繕積立金 | | 9100 yen / Month 9100円/月 |
Time residents 入居時期 | | Immediate available 即入居可 |
Whereabouts floor 所在階 | | 8th floor 8階 |
Direction 向き | | South 南 |
Structure-storey 構造・階建て | | SRC10 story SRC10階建 |
Site of the right form 敷地の権利形態 | | Ownership 所有権 |
Parking lot 駐車場 | | Site (7000 yen / Month) 敷地内(7000円/月) |
Company profile 会社概要 | | <Mediation> Governor of Hiroshima Prefecture (6) No. 007286 (Ltd.) Nitto Liberty Yubinbango732-0811 Hiroshima, Hiroshima Prefecture, Minami-ku, Danbara 4-18-12 NITTO building <仲介>広島県知事(6)第007286号(株)日東リバティ〒732-0811 広島県広島市南区段原4-18-12 NITTOビル |



