Used Apartments » Chugoku » Hiroshima » Nishi-ku
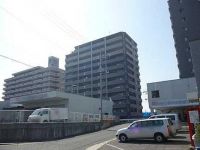 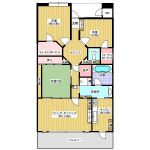
| | Hiroshima, Hiroshima Prefecture, Nishi-ku, 広島県広島市西区 |
| Hiroden "Hiroshima Institute of Technology High School before" walk 1 minute 広電「広島工大高校前」歩1分 |
| ■ Hiroden ・ JR ・ Direct connection to the city by bus 3WAY access ■ Steeped in convenience, Affluent life location ■広電・JR・バスの3WAYアクセスで都心へ直結■利便性に彩られた、ゆとりある生活ロケーション |
| Immediate Available, 2 along the line more accessible, Interior renovation, System kitchen, Bathroom Dryer, All room storage, Super close, LDK15 tatami mats or more, Face-to-face kitchen, Security enhancement, Plane parking, Bathroom 1 tsubo or more, Bicycle-parking space, Elevator, TV monitor interphone, Dish washing dryer, Walk-in closet, All room 6 tatami mats or more, water filter, Storeroom, Pets Negotiable, Delivery Box, Bike shelter 即入居可、2沿線以上利用可、内装リフォーム、システムキッチン、浴室乾燥機、全居室収納、スーパーが近い、LDK15畳以上、対面式キッチン、セキュリティ充実、平面駐車場、浴室1坪以上、駐輪場、エレベーター、TVモニタ付インターホン、食器洗乾燥機、ウォークインクロゼット、全居室6畳以上、浄水器、納戸、ペット相談、宅配ボックス、バイク置場 |
Features pickup 特徴ピックアップ | | Immediate Available / 2 along the line more accessible / Super close / Interior renovation / System kitchen / Bathroom Dryer / All room storage / LDK15 tatami mats or more / Face-to-face kitchen / Security enhancement / Plane parking / Bathroom 1 tsubo or more / Bicycle-parking space / Elevator / TV monitor interphone / Dish washing dryer / Walk-in closet / All room 6 tatami mats or more / water filter / Storeroom / Pets Negotiable / Delivery Box / Bike shelter 即入居可 /2沿線以上利用可 /スーパーが近い /内装リフォーム /システムキッチン /浴室乾燥機 /全居室収納 /LDK15畳以上 /対面式キッチン /セキュリティ充実 /平面駐車場 /浴室1坪以上 /駐輪場 /エレベーター /TVモニタ付インターホン /食器洗乾燥機 /ウォークインクロゼット /全居室6畳以上 /浄水器 /納戸 /ペット相談 /宅配ボックス /バイク置場 | Event information イベント情報 | | Local guide Board (please make a reservation beforehand) schedule / Every Saturday, Sunday and public holidays time / 10:00 ~ 18:00 現地案内会(事前に必ず予約してください)日程/毎週土日祝時間/10:00 ~ 18:00 | Property name 物件名 | | Florence Iguchi Grand Arc フローレンス井口グランドアーク | Price 価格 | | 26.5 million yen 2650万円 | Floor plan 間取り | | 3LDK + S (storeroom) 3LDK+S(納戸) | Units sold 販売戸数 | | 1 units 1戸 | Total units 総戸数 | | 43 units 43戸 | Occupied area 専有面積 | | 89.91 sq m (27.19 tsubo) (center line of wall) 89.91m2(27.19坪)(壁芯) | Other area その他面積 | | Balcony area: 13.86 sq m バルコニー面積:13.86m2 | Whereabouts floor / structures and stories 所在階/構造・階建 | | 10th floor / RC12 story 10階/RC12階建 | Completion date 完成時期(築年月) | | May 2006 2006年5月 | Address 住所 | | Hiroshima, Hiroshima Prefecture, Nishi-ku, Iguchi 5-3-3 広島県広島市西区井口5-3-3 | Traffic 交通 | | Hiroden "Hiroshima Institute of Technology High School before" walk 1 minute Hiroden Miyajima Line "Suzumine college before" walk 6 minutes
JR Sanyo Line "Shin Inokuchi" walk 19 minutes 広電「広島工大高校前」歩1分広島電鉄宮島線「鈴峯女子大前」歩6分
JR山陽本線「新井口」歩19分
| Related links 関連リンク | | [Related Sites of this company] 【この会社の関連サイト】 | Person in charge 担当者より | | Rep FP Nakajima Tatsumi has carried out business proposals in accordance with the customer's lifestyle. Investment for property ・ Property We also handle aggressively for business. 担当者FP中島 辰巳お客様のライフスタイルに応じた提案営業を行なっています。投資用物件・事業用物件も積極的に取り扱っております。 | Contact お問い合せ先 | | TEL: 0800-603-3620 [Toll free] mobile phone ・ Also available from PHS
Caller ID is not notified
Please contact the "saw SUUMO (Sumo)"
If it does not lead, If the real estate company TEL:0800-603-3620【通話料無料】携帯電話・PHSからもご利用いただけます
発信者番号は通知されません
「SUUMO(スーモ)を見た」と問い合わせください
つながらない方、不動産会社の方は
| Administrative expense 管理費 | | 13,500 yen / Month (consignment (resident)) 1万3500円/月(委託(常駐)) | Repair reserve 修繕積立金 | | 5930 yen / Month 5930円/月 | Time residents 入居時期 | | Immediate available 即入居可 | Whereabouts floor 所在階 | | 10th floor 10階 | Direction 向き | | East 東 | Renovation リフォーム | | 2013 September interior renovation completed (wall ・ tatami ・ FusumaChokawa) 2013年9月内装リフォーム済(壁・畳・襖張替) | Overview and notices その他概要・特記事項 | | Contact: Nakajima Tatsumi 担当者:中島 辰巳 | Structure-storey 構造・階建て | | RC12 story RC12階建 | Site of the right form 敷地の権利形態 | | Ownership 所有権 | Use district 用途地域 | | One dwelling 1種住居 | Parking lot 駐車場 | | On-site (fee Mu) 敷地内(料金無) | Company profile 会社概要 | | <Mediation> Governor of Hiroshima Prefecture (6) Article 006948 No. cosmid Real Estate Co., Ltd. Yubinbango733-0002 Hiroshima, Hiroshima Prefecture, Nishi-ku, Kusunoki-cho, 1-13-11 <仲介>広島県知事(6)第006948号木住不動産(株)〒733-0002 広島県広島市西区楠木町1-13-11 | Construction 施工 | | Co., Ltd. Kyoritsu (株)共立 |
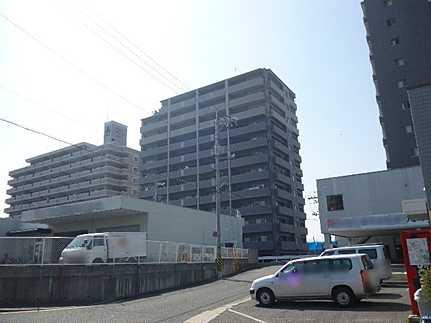 Local appearance photo
現地外観写真
Floor plan間取り図 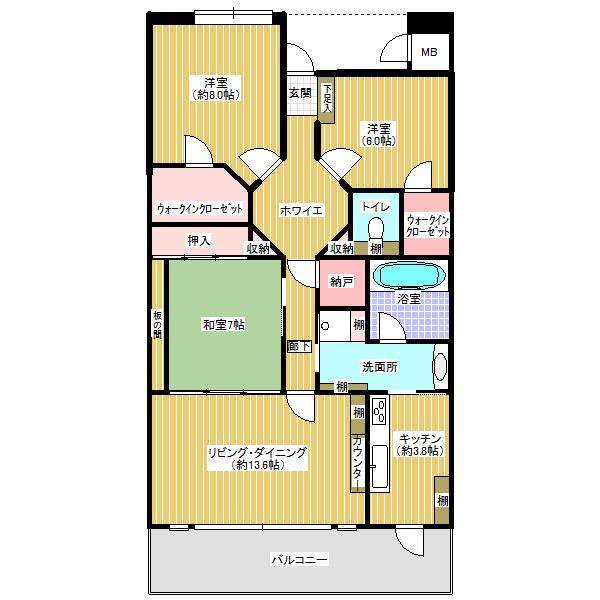 3LDK + S (storeroom), Price 26.5 million yen, Occupied area 89.91 sq m , Balcony area 13.86 sq m
3LDK+S(納戸)、価格2650万円、専有面積89.91m2、バルコニー面積13.86m2
Livingリビング 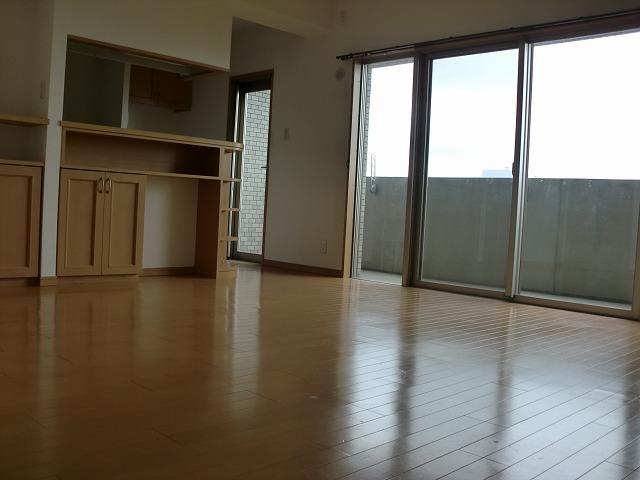 Large space full of a sense of liberty
解放感溢れる大空間
Bathroom浴室 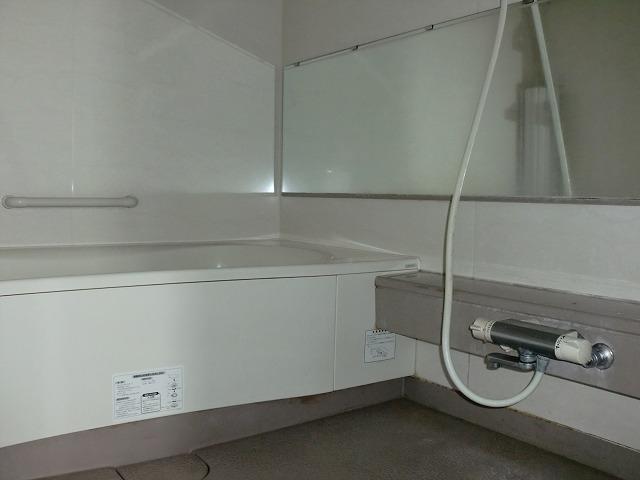 1620 bathroom of size. Barrier-free specification
1620サイズのバスルーム。バリアフリー仕様
Kitchenキッチン 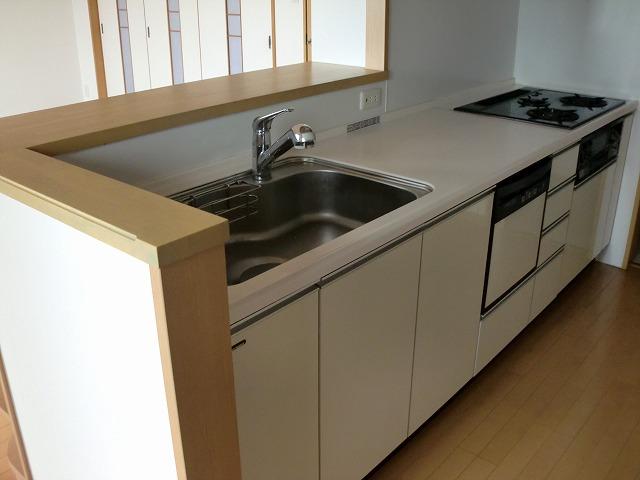 System kitchen spacious size of 2600mm
2600mmのひろびろサイズのシステムキッチン
Non-living roomリビング以外の居室 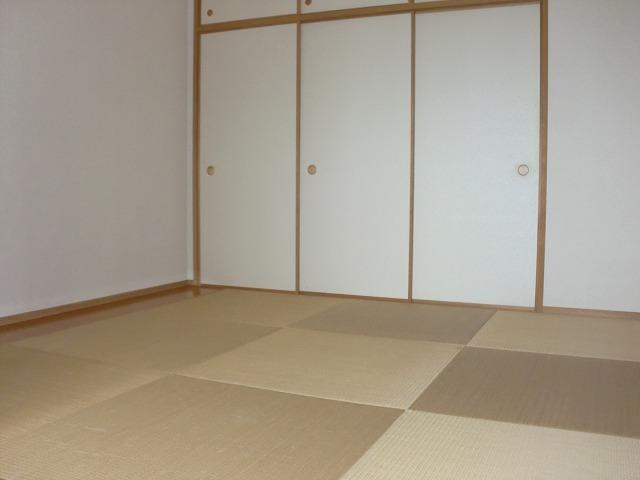 Calm space with Ryukyu tone tatami
琉球調畳のある落ち着いた空間
Entrance玄関 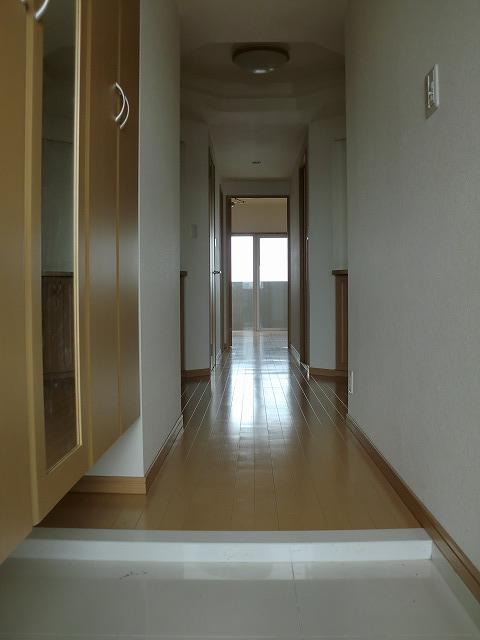 Gracious hospitality space with foyer
ホワイエのある優雅なおもてなし空間
Wash basin, toilet洗面台・洗面所 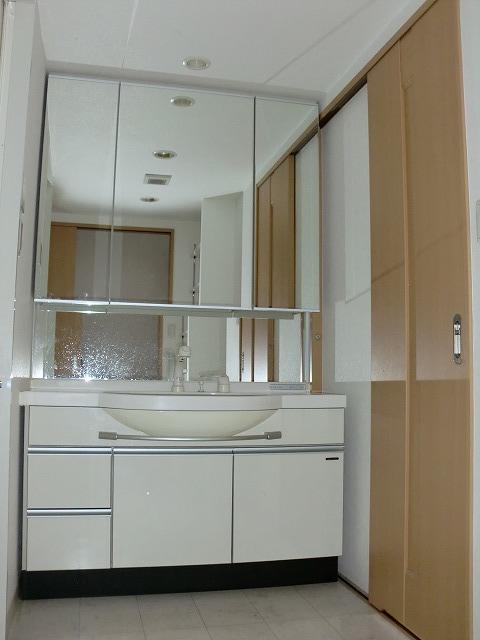 Wide type of 1200mm. Plenty of storage space.
1200mmのワイドタイプ。収納スペースもたっぷり。
Receipt収納 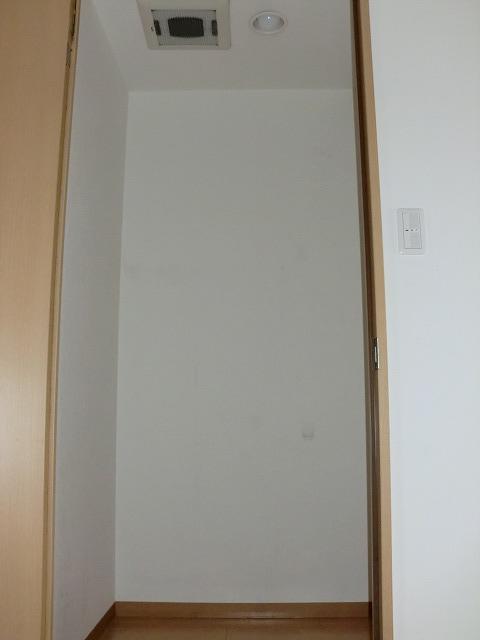 Storeroom
納戸
Toiletトイレ 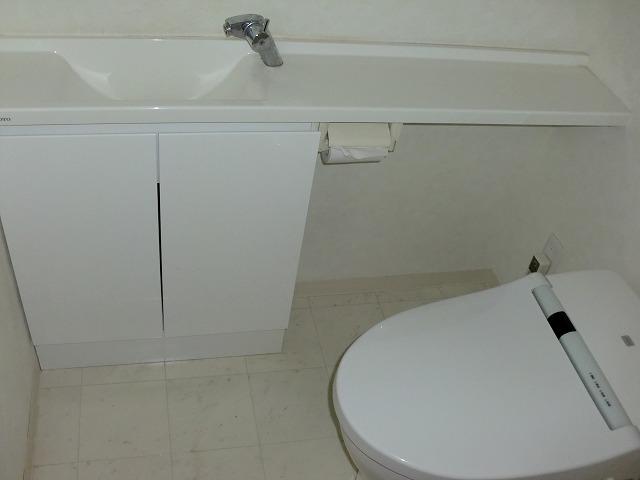 Wide space of 1100mm. Cormorant buy hand-wash centers.
1100mmのワイドな空間。手洗い買ううンター。
Entranceエントランス 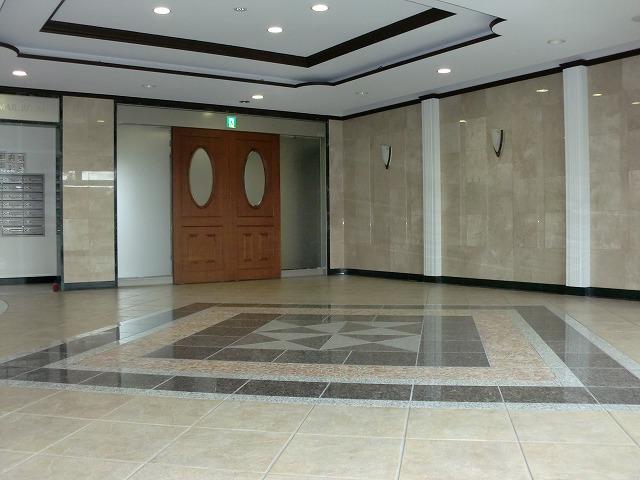 Common areas
共用部
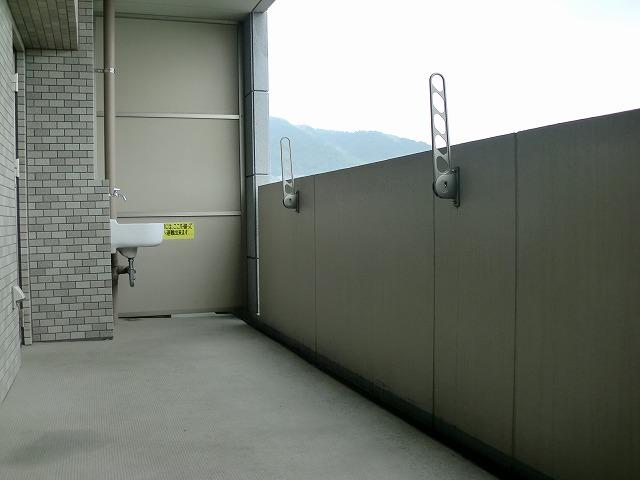 Balcony
バルコニー
View photos from the dwelling unit住戸からの眺望写真 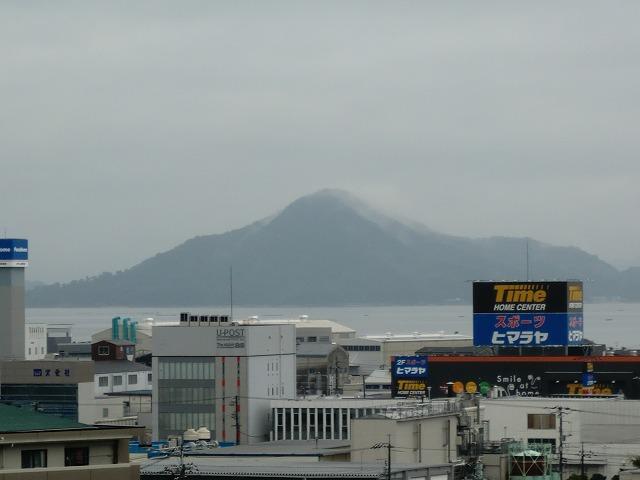 It overlooks the islands of the Seto on a clear day
晴れた日には瀬戸の島々が望めます
Non-living roomリビング以外の居室 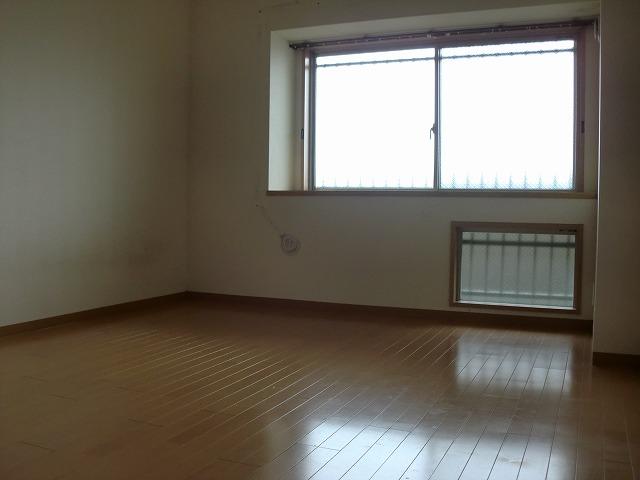 8 pledge Western-style
8帖洋室
Entrance玄関 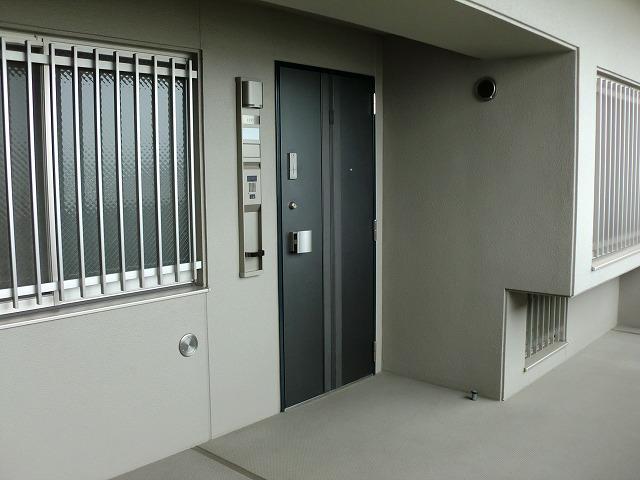 Auto door lock system. I received intercom integrated newspaper with proof.
オートドアロックシステム。証明付インターフォン一体型新聞受け。
Non-living roomリビング以外の居室 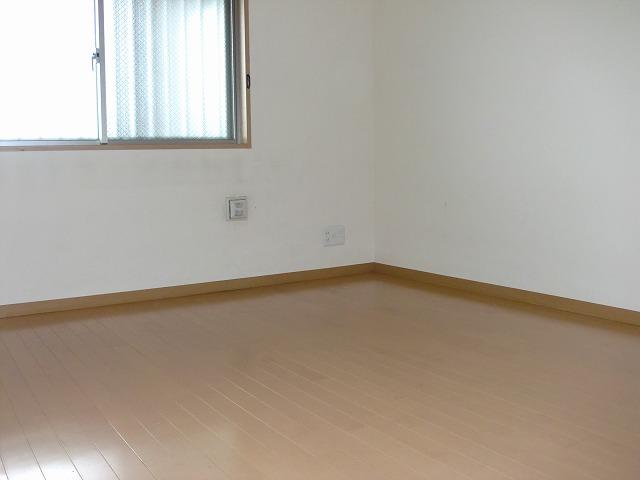 6 Pledge Western-style
6帖洋室
Location
|

















