Used Apartments » Chugoku » Hiroshima » Nishi-ku
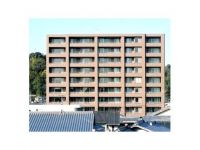 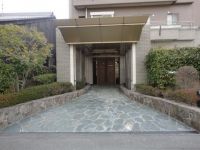
| | Hiroshima, Hiroshima Prefecture, Nishi-ku, 広島県広島市西区 |
| Hiroden Miyajima Line "Kusatsu" walk 3 minutes 広島電鉄宮島線「草津」歩3分 |
| Yang per Shanshan view also good! Access good! Southeast angle dwelling unit to live with pets. Comfortable lifestyle spacious LDK and a large balcony also enhance the life full of wonderful light storage! 陽あたりサンサン眺望も良好!交通アクセス良好!ペットと暮らす東南角住戸。広々LDKや大きなバルコニーも素敵です光あふれる暮らしと充実の収納で快適生活! |
Features pickup 特徴ピックアップ | | 2 along the line more accessible / LDK18 tatami mats or more / Facing south / System kitchen / Corner dwelling unit / Yang per good / All room storage / Flat to the station / A quiet residential area / Japanese-style room / Washbasin with shower / Face-to-face kitchen / Wide balcony / 2 or more sides balcony / South balcony / Elevator / Good view / Walk-in closet / Pets Negotiable / Flat terrain 2沿線以上利用可 /LDK18畳以上 /南向き /システムキッチン /角住戸 /陽当り良好 /全居室収納 /駅まで平坦 /閑静な住宅地 /和室 /シャワー付洗面台 /対面式キッチン /ワイドバルコニー /2面以上バルコニー /南面バルコニー /エレベーター /眺望良好 /ウォークインクロゼット /ペット相談 /平坦地 | Property name 物件名 | | Towa Kusatsuhon cho Holmes Hour House 11 / 23 藤和草津本町ホームズ アワーハウス 11/23 | Price 価格 | | 24,800,000 yen 2480万円 | Floor plan 間取り | | 3LDK 3LDK | Units sold 販売戸数 | | 1 units 1戸 | Total units 総戸数 | | 36 units 36戸 | Occupied area 専有面積 | | 84.29 sq m (25.49 tsubo) (center line of wall) 84.29m2(25.49坪)(壁芯) | Other area その他面積 | | Balcony area: 19.66 sq m バルコニー面積:19.66m2 | Whereabouts floor / structures and stories 所在階/構造・階建 | | 9 floor / RC10 story 9階/RC10階建 | Completion date 完成時期(築年月) | | February 2002 2002年2月 | Address 住所 | | Hiroshima, Hiroshima Prefecture, Nishi-ku, Kusatsuhon cho 広島県広島市西区草津本町 | Traffic 交通 | | Hiroden Miyajima Line "Kusatsu" walk 3 minutes
Bus "Kusatsu" walk 2 minutes 広島電鉄宮島線「草津」歩3分
バス「草津町」歩2分 | Related links 関連リンク | | [Related Sites of this company] 【この会社の関連サイト】 | Contact お問い合せ先 | | TEL: 082-568-1150 Please inquire as "saw SUUMO (Sumo)" TEL:082-568-1150「SUUMO(スーモ)を見た」と問い合わせください | Administrative expense 管理費 | | 6410 yen / Month (consignment (commuting)) 6410円/月(委託(通勤)) | Repair reserve 修繕積立金 | | 19,940 yen / Month 1万9940円/月 | Time residents 入居時期 | | 2 months after the contract 契約後2ヶ月 | Whereabouts floor 所在階 | | 9 floor 9階 | Direction 向き | | South 南 | Structure-storey 構造・階建て | | RC10 story RC10階建 | Site of the right form 敷地の権利形態 | | Ownership 所有権 | Use district 用途地域 | | Residential 近隣商業 | Parking lot 駐車場 | | Site (8000 yen ~ 12,000 yen / Month) 敷地内(8000円 ~ 1万2000円/月) | Company profile 会社概要 | | <Mediation> Governor of Hiroshima Prefecture (1) No. 010121 bamboo Corporation (Corporation) Yubinbango732-0817 Hiroshima, Hiroshima Prefecture, Minami-ku, Hijiyama cho 4-11 <仲介>広島県知事(1)第010121号竹コーポレーション(株)〒732-0817 広島県広島市南区比治山町4-11 |
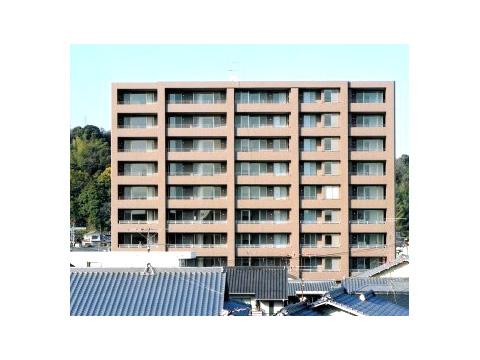 Local appearance photo
現地外観写真
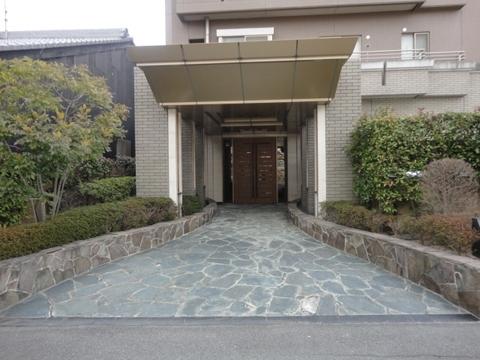 Entrance
エントランス
Floor plan間取り図 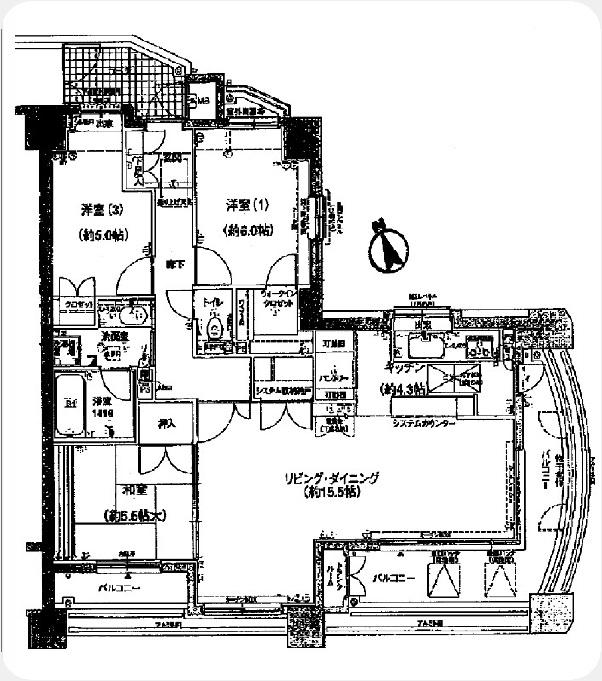 3LDK, Price 24,800,000 yen, Occupied area 84.29 sq m , Balcony area 19.66 sq m
3LDK、価格2480万円、専有面積84.29m2、バルコニー面積19.66m2
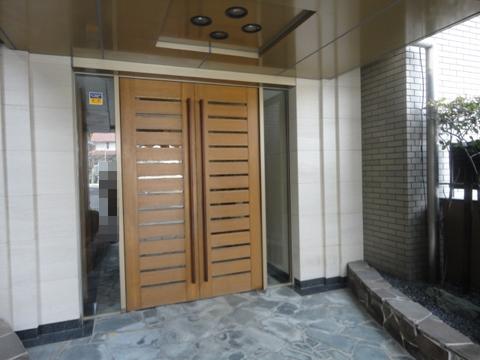 Entrance
エントランス
Shopping centreショッピングセンター 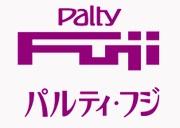 Parti ・ Until Fuji Kogominami 1024m
パルティ・フジ庚午南まで1024m
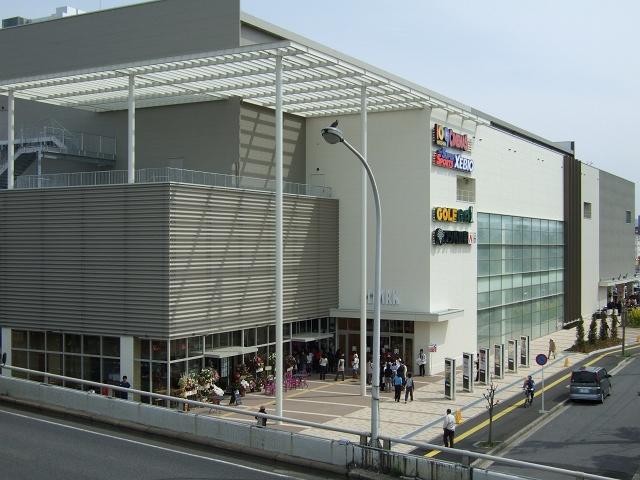 Until Arupaku North Building 1201m
アルパーク北棟まで1201m
Supermarketスーパー 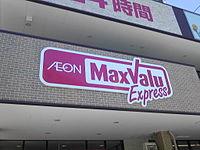 Maxvalu Express to Kusatsu Minami shop 691m
マックスバリュエクスプレス草津南店まで691m
Convenience storeコンビニ 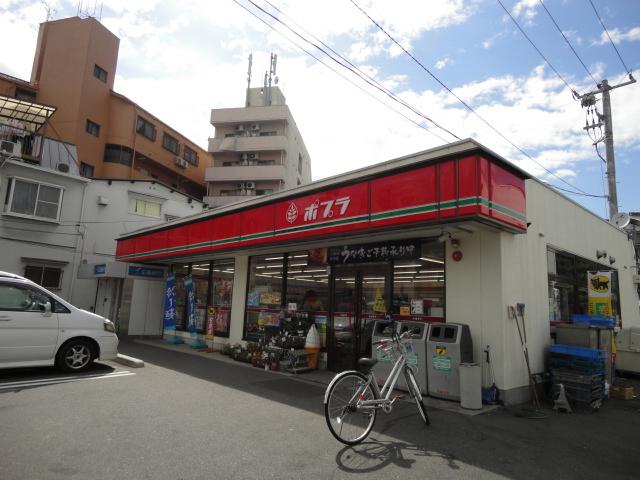 174m to poplar Kusatsu Minami shop
ポプラ草津南店まで174m
Drug storeドラッグストア 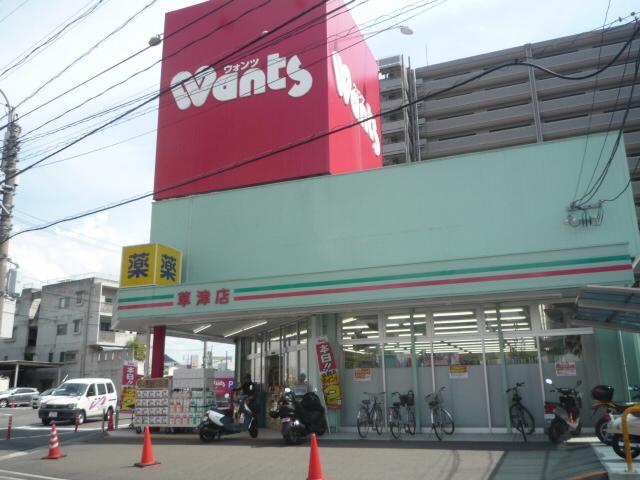 Hearty Wants 455m to Kusatsu shop
ハーティウォンツ草津店まで455m
Primary school小学校 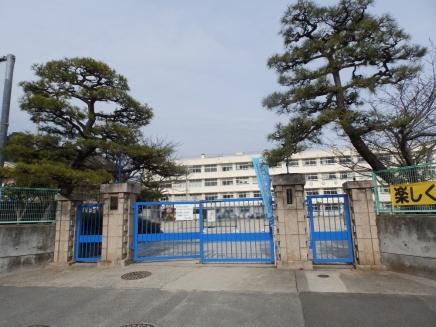 517m to Hiroshima City Museum of Kusatsu Elementary School
広島市立草津小学校まで517m
Kindergarten ・ Nursery幼稚園・保育園 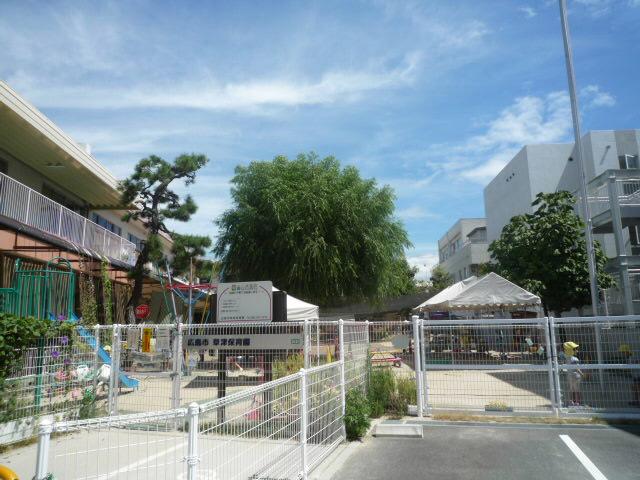 348m to Kusatsu nursery
草津保育園まで348m
Hospital病院 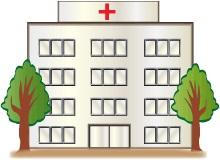 842m until the medical corporation Association Tamazusa Board Chikarata hospital
医療法人社団玉章会力田病院まで842m
Post office郵便局 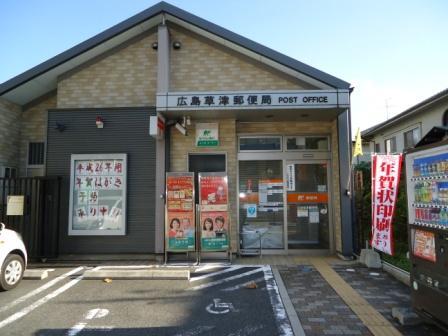 564m to Hiroshima Kusatsu post office
広島草津郵便局まで564m
Location
|














