Used Apartments » Chugoku » Hiroshima » Nishi-ku
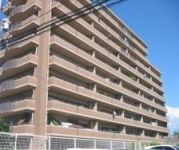 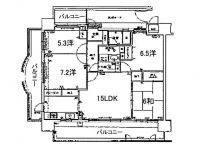
| | Hiroshima, Hiroshima Prefecture, Nishi-ku, 広島県広島市西区 |
| Bus "Comprehensive Grand entrance" walk 4 minutes バス「総合グランド入口」歩4分 |
| Corner dwelling unit, High floor, 2 or more sides balcony, LDK15 tatami mats or moreese-style room, All room storage, Elevator, View ・ ventilation ・ Daylighting good, Interior excellent level 角住戸、高層階、2面以上バルコニー、LDK15畳以上、和室、全居室収納、エレベーター、眺望・通風・採光良好、室内程度良好 |
| Corner dwelling unit, High floor, 2 or more sides balcony, LDK15 tatami mats or moreese-style room, All room storage, Elevator, View ・ ventilation ・ Daylighting good, Interior excellent level 角住戸、高層階、2面以上バルコニー、LDK15畳以上、和室、全居室収納、エレベーター、眺望・通風・採光良好、室内程度良好 |
Features pickup 特徴ピックアップ | | Corner dwelling unit / All room storage / LDK15 tatami mats or more / Japanese-style room / High floor / 2 or more sides balcony / Elevator 角住戸 /全居室収納 /LDK15畳以上 /和室 /高層階 /2面以上バルコニー /エレベーター | Property name 物件名 | | Laurel Court Kan'onshin cho ローレルコート観音新町 | Price 価格 | | 24,800,000 yen 2480万円 | Floor plan 間取り | | 4LDK 4LDK | Units sold 販売戸数 | | 1 units 1戸 | Total units 総戸数 | | 39 units 39戸 | Occupied area 専有面積 | | 84.21 sq m 84.21m2 | Other area その他面積 | | Balcony area: 32 sq m バルコニー面積:32m2 | Whereabouts floor / structures and stories 所在階/構造・階建 | | 9 floor / RC10 story 9階/RC10階建 | Completion date 完成時期(築年月) | | October 1998 1998年10月 | Address 住所 | | Hiroshima, Hiroshima Prefecture, Nishi-ku, Kan'onshin cho 広島県広島市西区観音新町1 | Traffic 交通 | | Bus "Comprehensive Grand entrance" walk 4 minutes hiroden eba line "Funairiminamimachi" walk 13 minutes
Hiroden eba line "Eba" walk 17 minutes バス「総合グランド入口」歩4分広島電鉄江波線「舟入南町」歩13分
広島電鉄江波線「江波」歩17分
| Contact お問い合せ先 | | TEL: 0800-603-9717 [Toll free] mobile phone ・ Also available from PHS
Caller ID is not notified
Please contact the "saw SUUMO (Sumo)"
If it does not lead, If the real estate company TEL:0800-603-9717【通話料無料】携帯電話・PHSからもご利用いただけます
発信者番号は通知されません
「SUUMO(スーモ)を見た」と問い合わせください
つながらない方、不動産会社の方は
| Administrative expense 管理費 | | 7300 yen / Month (consignment (commuting)) 7300円/月(委託(通勤)) | Repair reserve 修繕積立金 | | 11,120 yen / Month 1万1120円/月 | Time residents 入居時期 | | Consultation 相談 | Whereabouts floor 所在階 | | 9 floor 9階 | Direction 向き | | Southwest 南西 | Structure-storey 構造・階建て | | RC10 story RC10階建 | Site of the right form 敷地の権利形態 | | Ownership 所有権 | Use district 用途地域 | | Semi-industrial 準工業 | Parking lot 駐車場 | | Site (9000 yen / Month) 敷地内(9000円/月) | Company profile 会社概要 | | <Seller> Governor of Hiroshima Prefecture (1) the first 009,827 No. Just Home Co., Ltd. Yubinbango730-0051 Otemachi, Naka-ku, Hiroshima, Hiroshima Prefecture 1-1-26-307 <売主>広島県知事(1)第009827号ジャストホーム(株)〒730-0051 広島県広島市中区大手町1-1-26-307 |
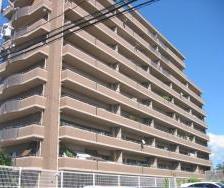 Local appearance photo
現地外観写真
Floor plan間取り図 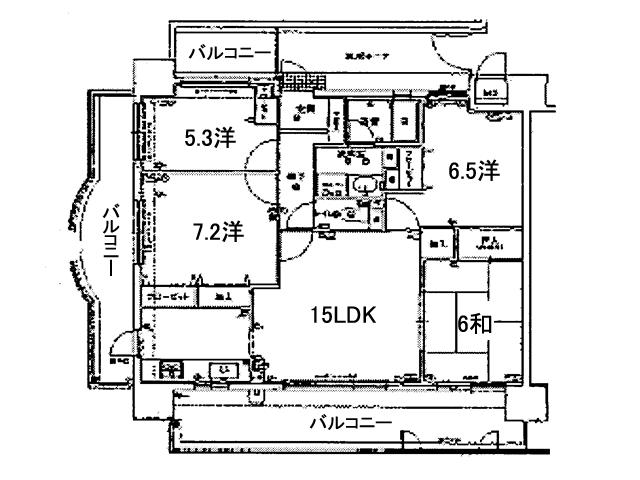 4LDK, Price 24,800,000 yen, Occupied area 84.21 sq m , Balcony area 32 sq m
4LDK、価格2480万円、専有面積84.21m2、バルコニー面積32m2
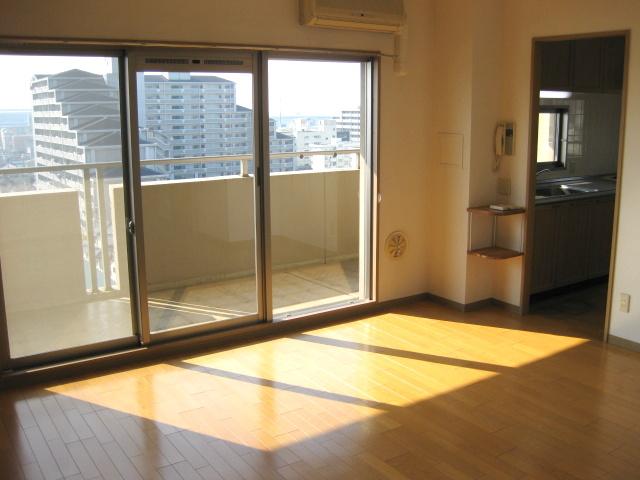 Living
リビング
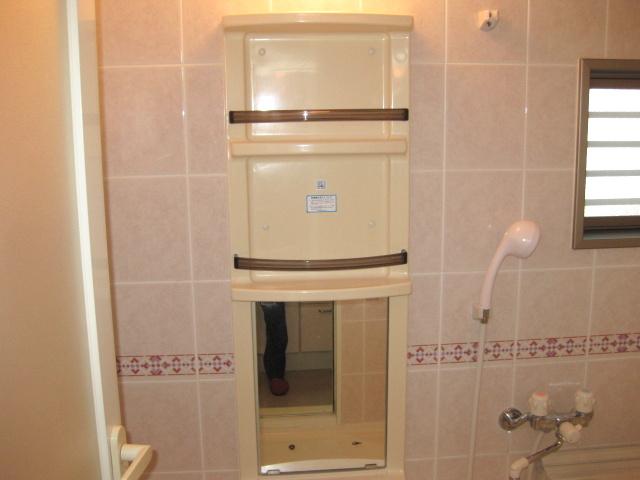 Bathroom
浴室
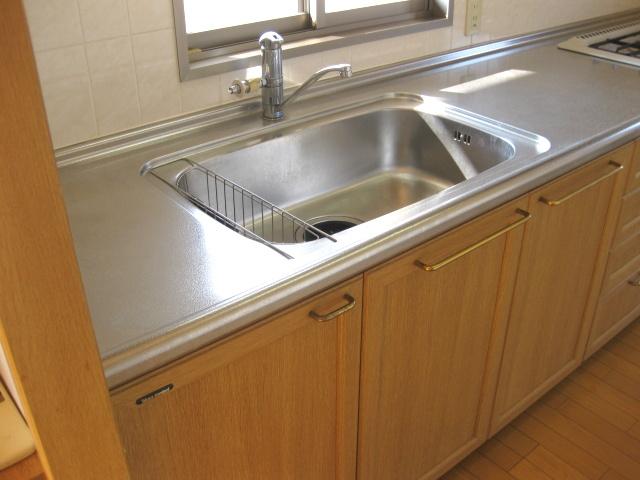 Kitchen
キッチン
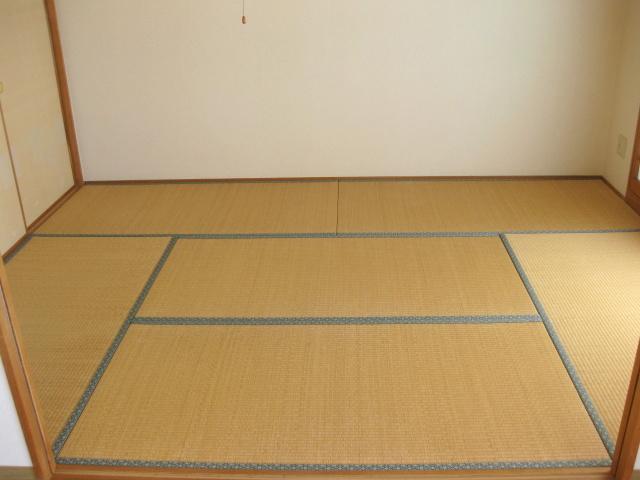 Non-living room
リビング以外の居室
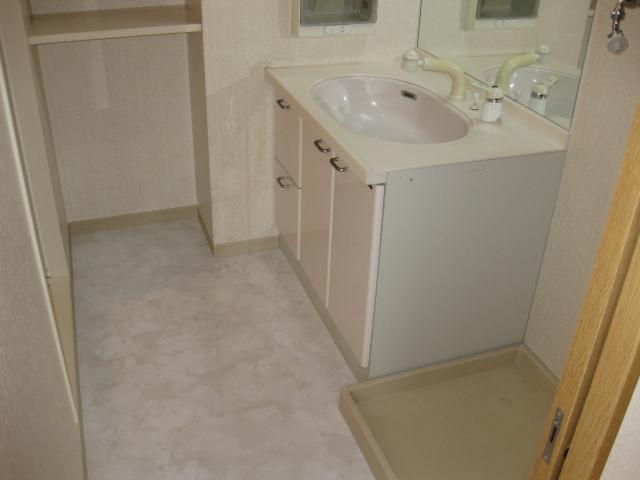 Wash basin, toilet
洗面台・洗面所
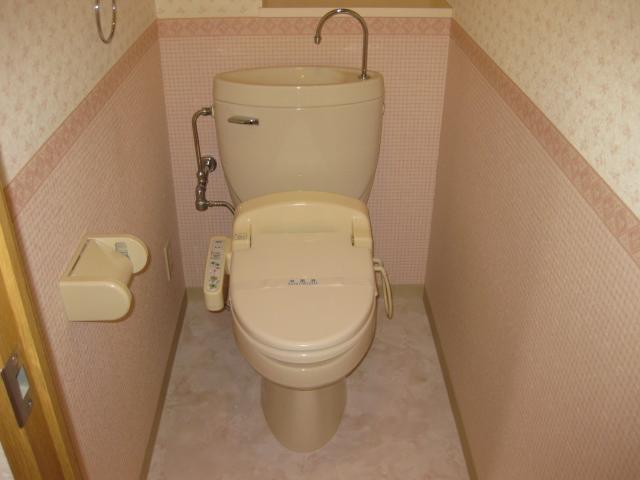 Toilet
トイレ
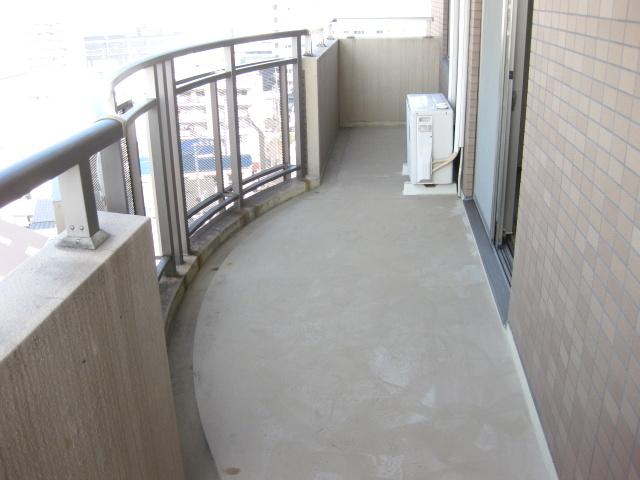 Balcony
バルコニー
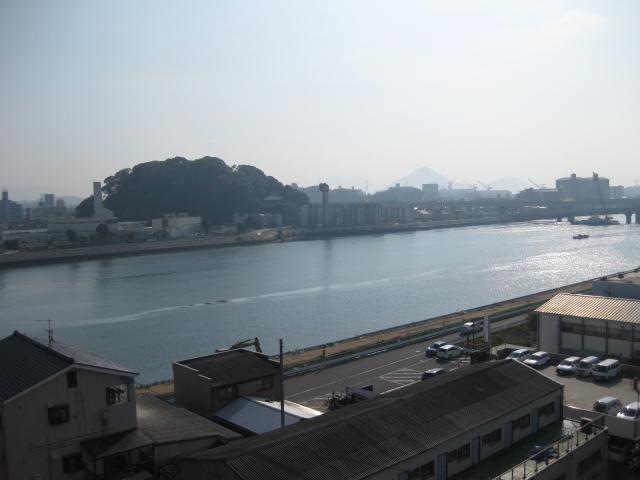 View photos from the dwelling unit
住戸からの眺望写真
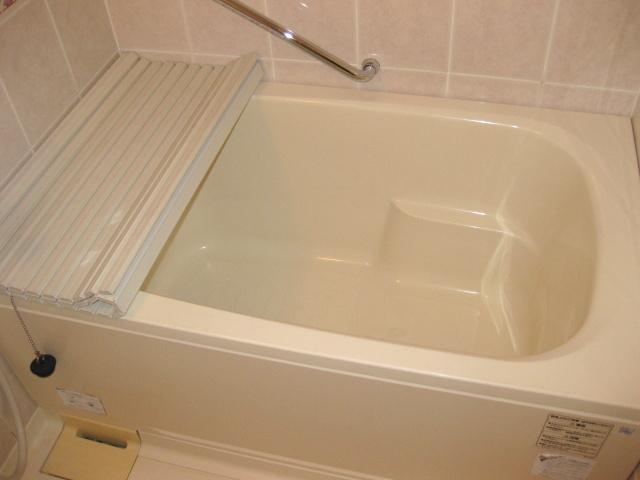 Bathroom
浴室
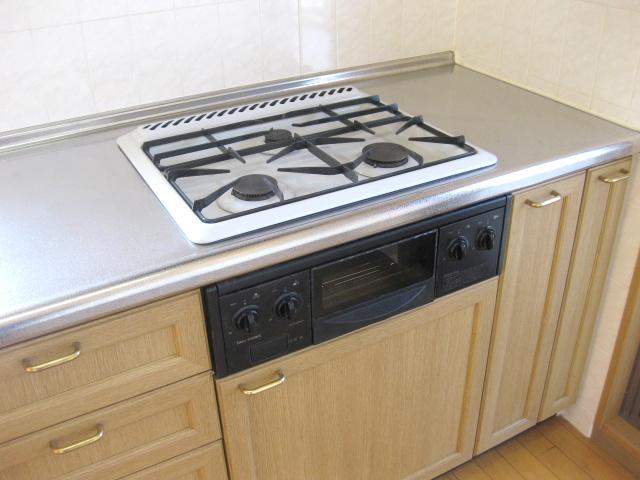 Kitchen
キッチン
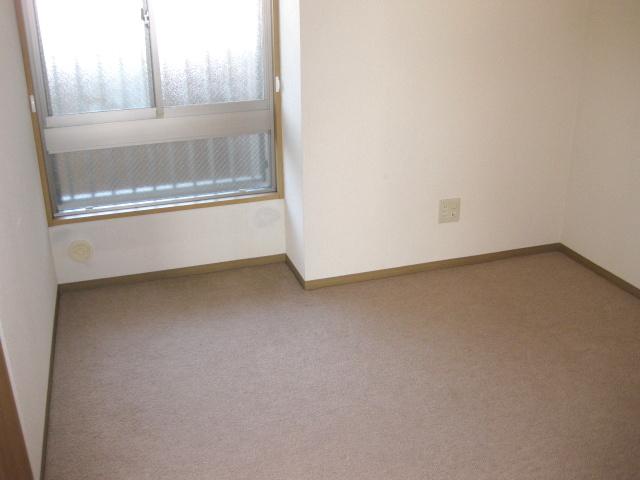 Non-living room
リビング以外の居室
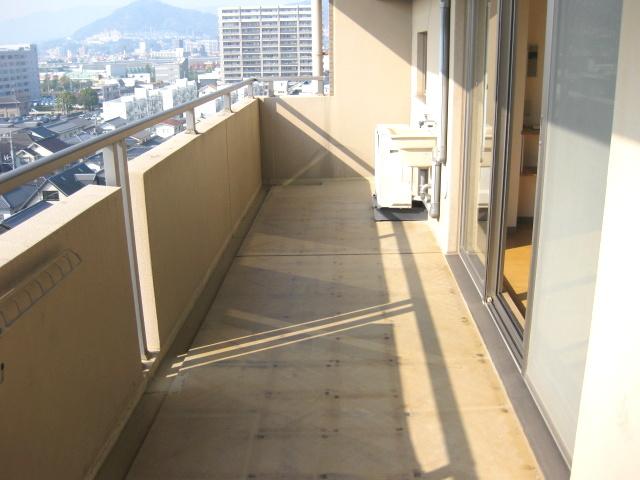 Balcony
バルコニー
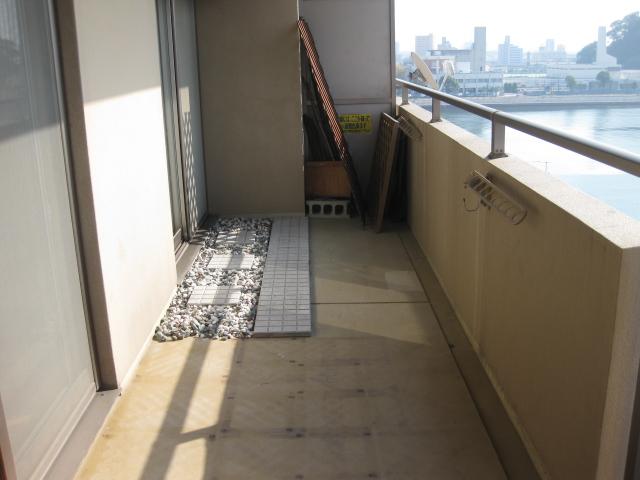 Balcony
バルコニー
Location
|
















