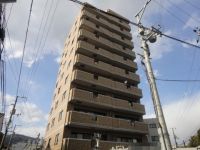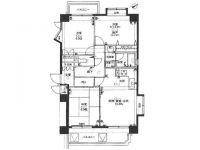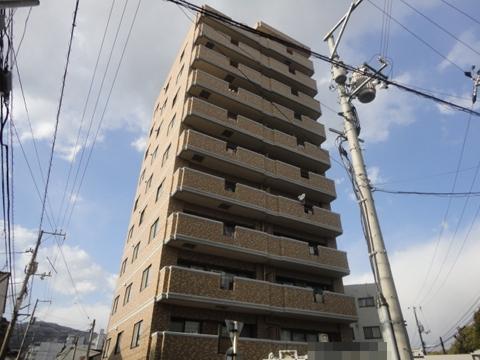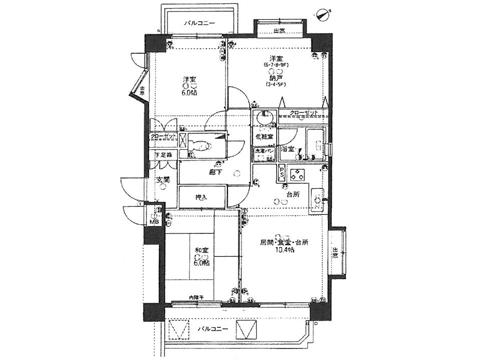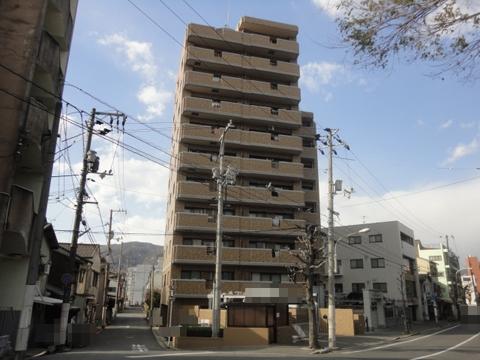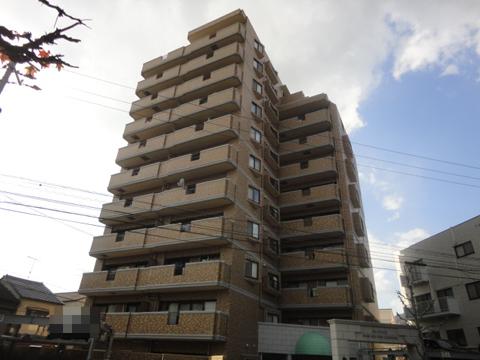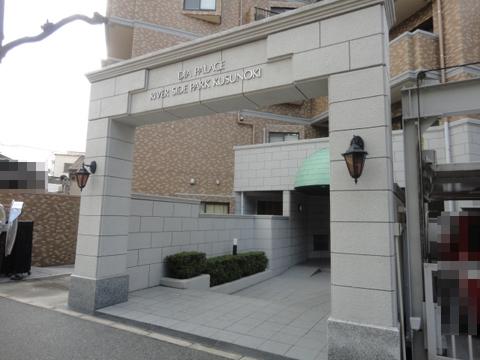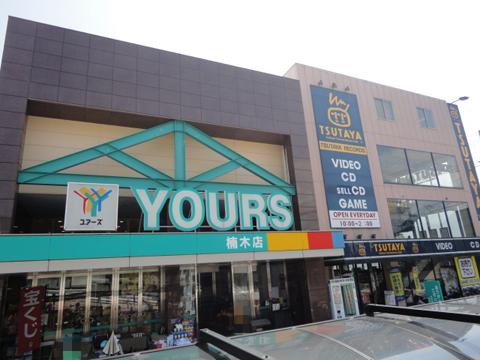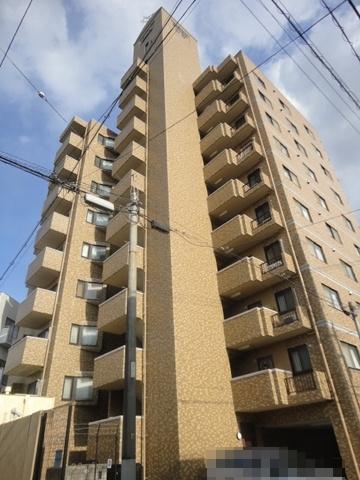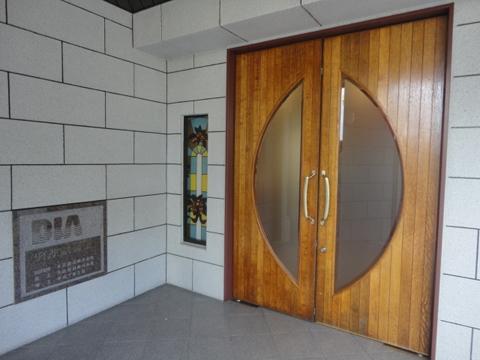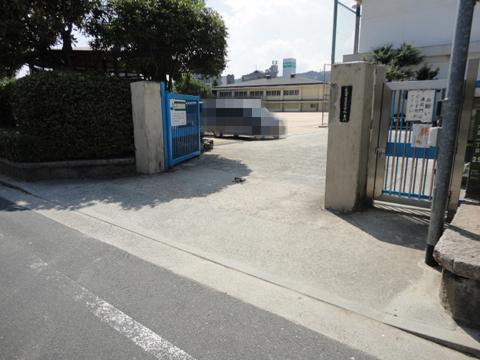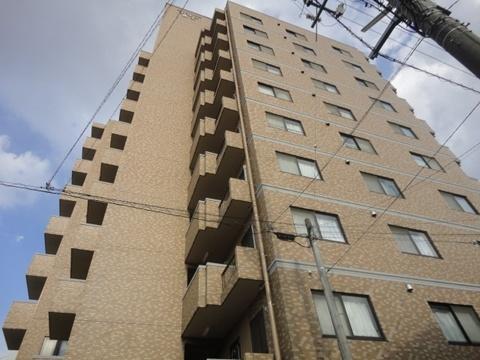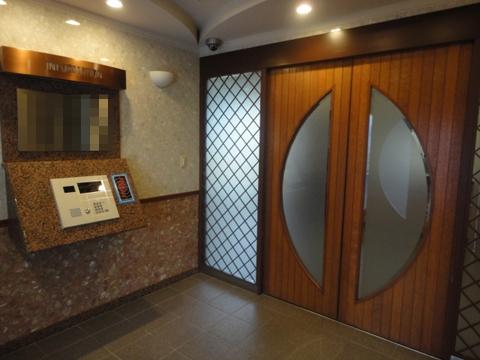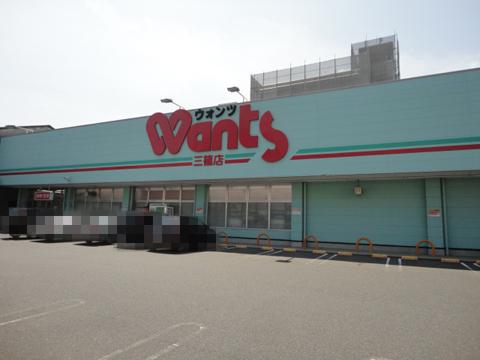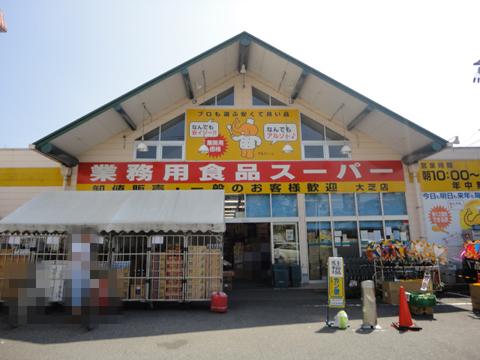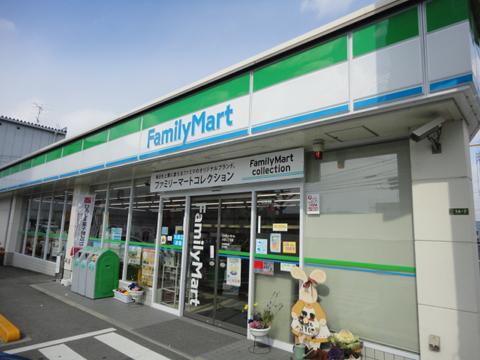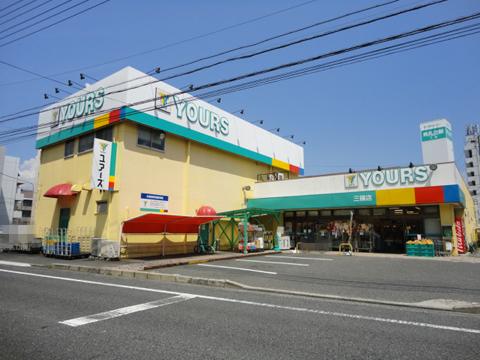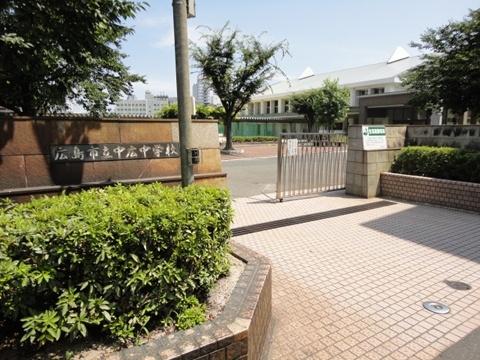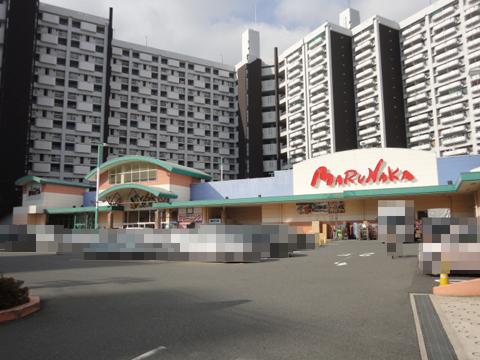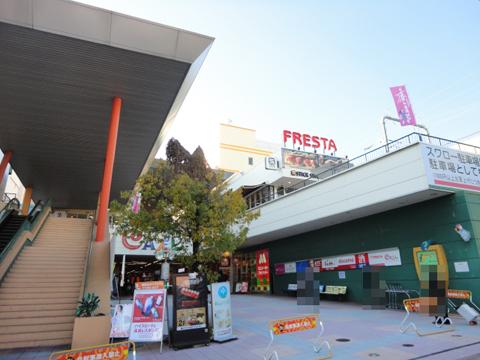|
|
Hiroshima, Hiroshima Prefecture, Nishi-ku,
広島県広島市西区
|
|
Hiroshima Rapid Transit Astram "Hakushima" walk 9 minutes
広島高速交通アストラムライン「白島」歩9分
|
|
life ・ Riverside apartment rich in transportation of convenience Location ・ Daylighting ・ Good view Southeast good per yang Corner dwelling unit System Kitchen (3 burners gas stove) Shampoo dresser Add-fired Full
生活・交通の利便性に富んだリバーサイドマンション 立地・採光・眺望良好 南東向き陽当たり良好 角住戸 システムキッチン(3口ガスコンロ) シャンプードレッサー 追焚 フ
|
Features pickup 特徴ピックアップ | | 2 along the line more accessible / Riverside / Super close / System kitchen / Yang per good / Flat to the station / 2 or more sides balcony / Southeast direction / Bicycle-parking space / Elevator / Good view / Delivery Box / Bike shelter 2沿線以上利用可 /リバーサイド /スーパーが近い /システムキッチン /陽当り良好 /駅まで平坦 /2面以上バルコニー /東南向き /駐輪場 /エレベーター /眺望良好 /宅配ボックス /バイク置場 |
Property name 物件名 | | Daiaparesu Riverside Park Kusunoki ダイアパレスリバーサイドパーク楠木 |
Price 価格 | | 17.5 million yen 1750万円 |
Floor plan 間取り | | 2LDK + S (storeroom) 2LDK+S(納戸) |
Units sold 販売戸数 | | 1 units 1戸 |
Total units 総戸数 | | 27 units 27戸 |
Occupied area 専有面積 | | 62.32 sq m (18.85 tsubo) (center line of wall) 62.32m2(18.85坪)(壁芯) |
Other area その他面積 | | Balcony area: 11.98 sq m バルコニー面積:11.98m2 |
Whereabouts floor / structures and stories 所在階/構造・階建 | | 3rd floor / RC11 story 3階/RC11階建 |
Completion date 完成時期(築年月) | | March 1995 1995年3月 |
Address 住所 | | Hiroshima, Hiroshima Prefecture, Nishi-ku, Kusunoki-cho, 4-9-8 広島県広島市西区楠木町4-9-8 |
Traffic 交通 | | Hiroshima Rapid Transit Astram "Hakushima" walk 9 minutes
JR Sanyo Line "Yokogawa" walk 17 minutes 広島高速交通アストラムライン「白島」歩9分
JR山陽本線「横川」歩17分
|
Person in charge 担当者より | | The person in charge (stock) Juken 担当者(株)住研 |
Contact お問い合せ先 | | TEL: 0800-603-3432 [Toll free] mobile phone ・ Also available from PHS
Caller ID is not notified
Please contact the "saw SUUMO (Sumo)"
If it does not lead, If the real estate company TEL:0800-603-3432【通話料無料】携帯電話・PHSからもご利用いただけます
発信者番号は通知されません
「SUUMO(スーモ)を見た」と問い合わせください
つながらない方、不動産会社の方は
|
Administrative expense 管理費 | | 6500 yen / Month (consignment (commuting)) 6500円/月(委託(通勤)) |
Repair reserve 修繕積立金 | | 1950 yen / Month 1950円/月 |
Time residents 入居時期 | | Consultation 相談 |
Whereabouts floor 所在階 | | 3rd floor 3階 |
Direction 向き | | Southeast 南東 |
Other limitations その他制限事項 | | Riverfront buildings such as aesthetic form consultation system area of interest Hiroshima downtown residential area district plan リバーフロント建築物等美観形成協議制度対象区域 広島市都心住居地域地区計画 |
Overview and notices その他概要・特記事項 | | The person in charge :( stock) Juken 担当者:(株)住研 |
Structure-storey 構造・階建て | | RC11 story RC11階建 |
Site of the right form 敷地の権利形態 | | Ownership 所有権 |
Use district 用途地域 | | Two dwellings 2種住居 |
Parking lot 駐車場 | | Site (15,000 yen / Month) 敷地内(1万5000円/月) |
Company profile 会社概要 | | <Mediation> Governor of Hiroshima Prefecture (3) No. 008815 (Ltd.) Jukensha Yubinbango731-5136 Hiroshima, Hiroshima Prefecture Saeki-ku Rakurakuen 2-1-30 <仲介>広島県知事(3)第008815号(株)住研社〒731-5136 広島県広島市佐伯区楽々園2-1-30 |
Construction 施工 | | Otani Construction Co., Ltd. 大谷建設(株) |
